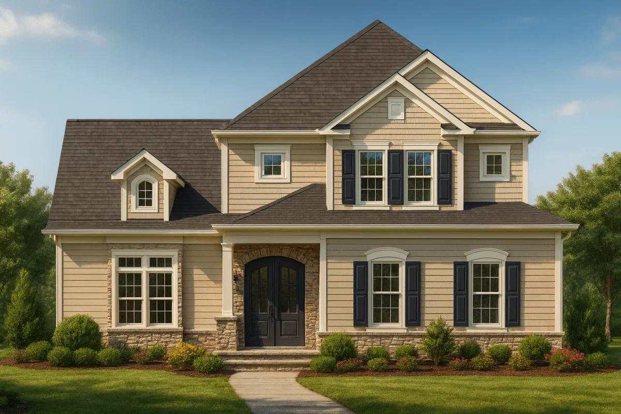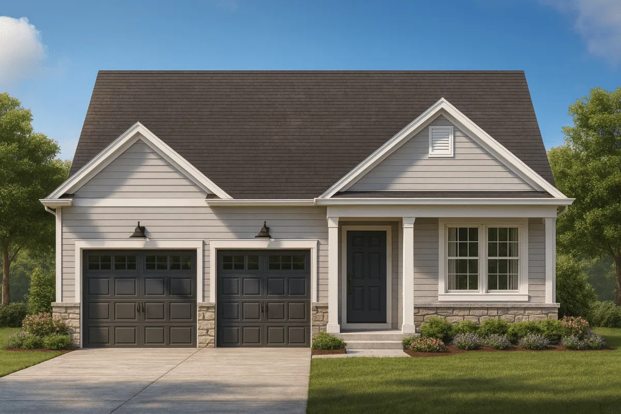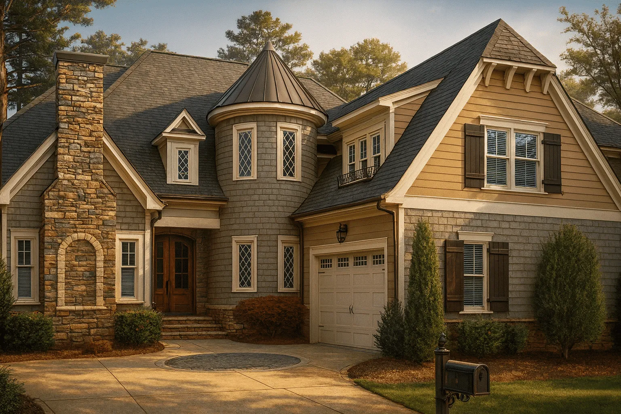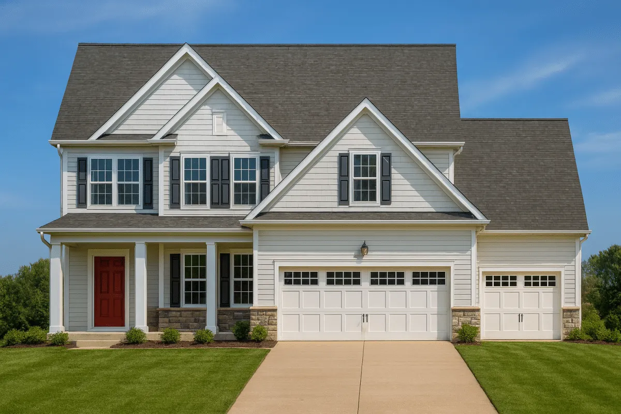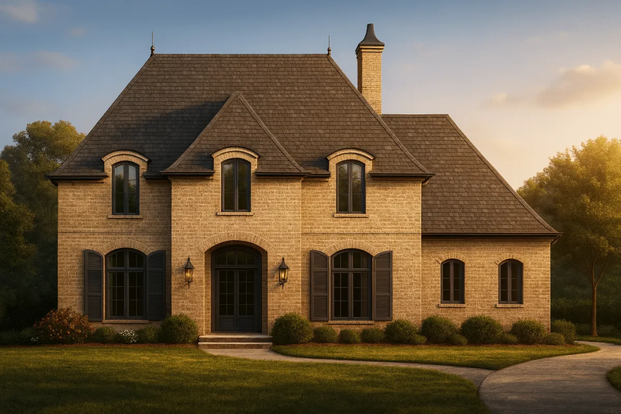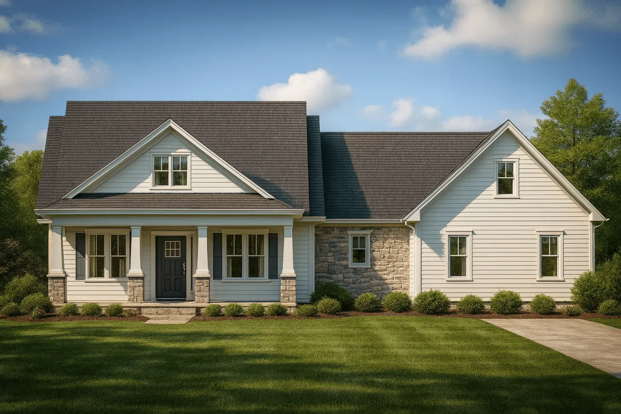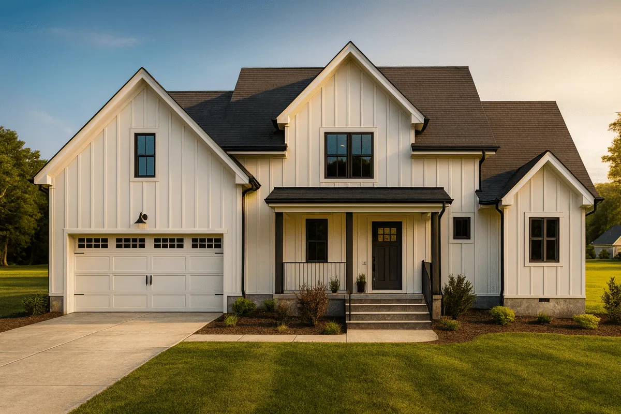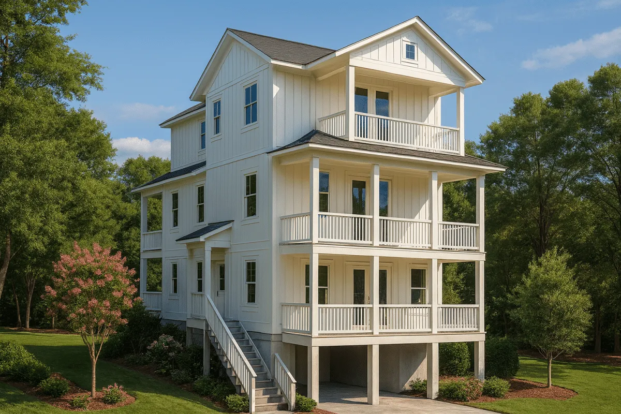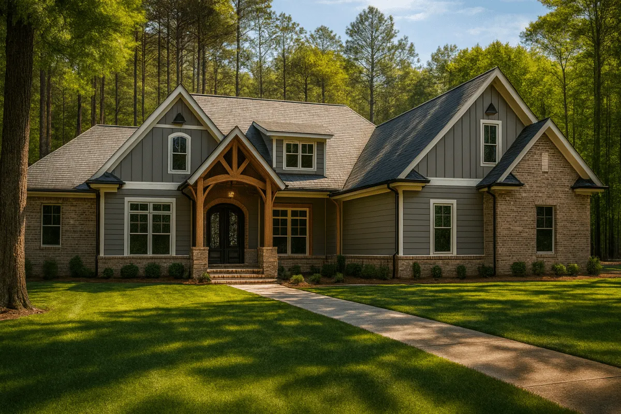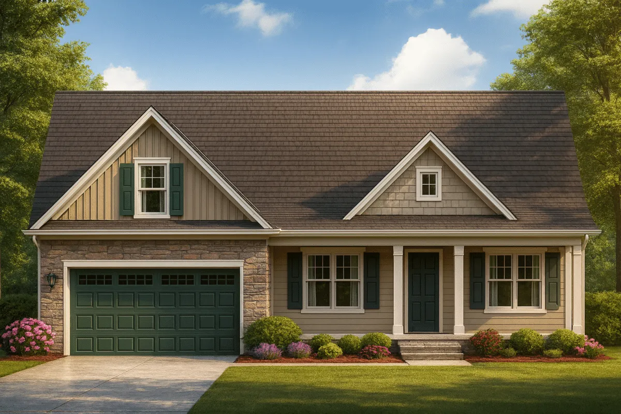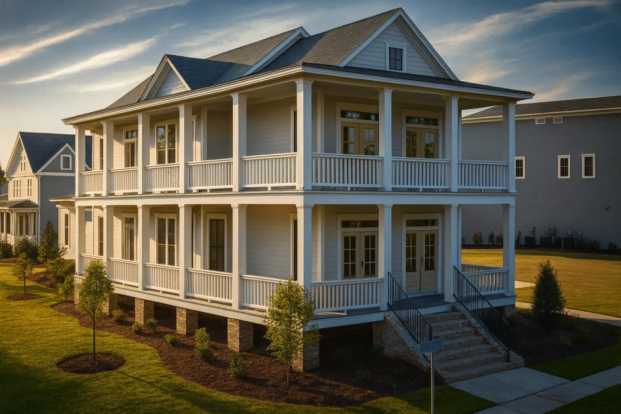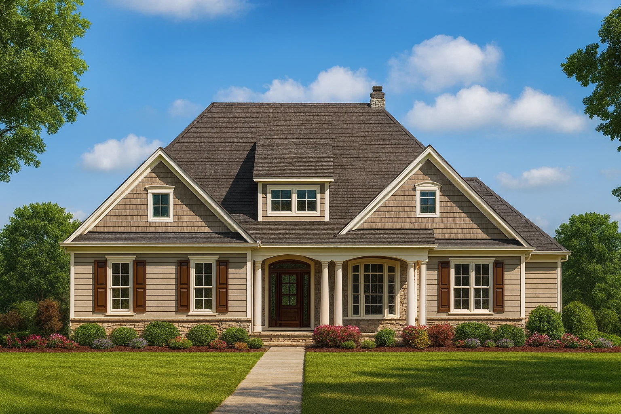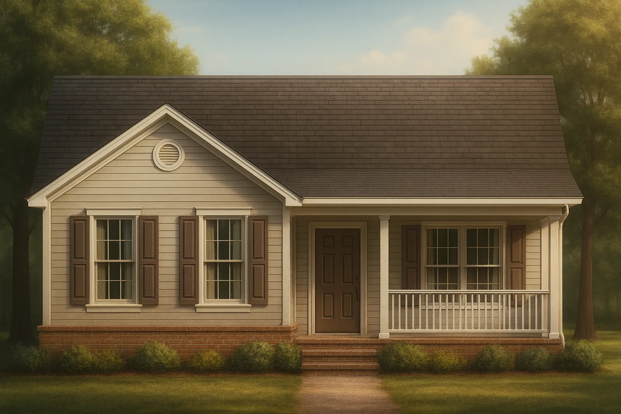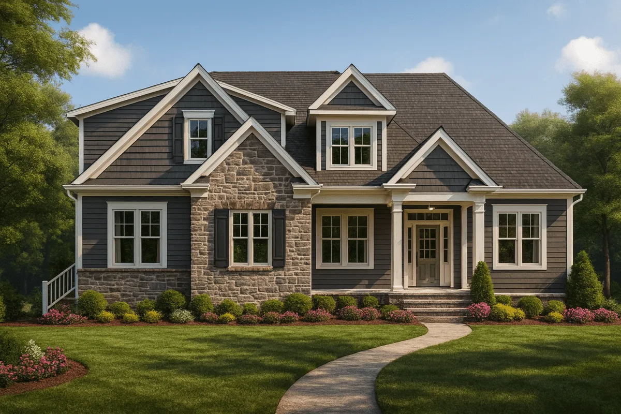Home / Product Outdoor Features / Covered Rear Porch / Page 15
Actively Updated Catalog
— Updated with new after-build photos, enhanced plan details, and refined featured images on product pages for 220+ homes in January 2026 .
Found 1,690 House Plans!
Template Override Active
8-1554 HOUSE PLAN – Traditional Colonial Home Plan – 3-Bed, 3-Bath, 2,992 SF – House plan details
SALE! $ 1,254.99
Width: 45'-8"
Depth: 78'-0"
Htd SF: 2,992
Unhtd SF: 488
Template Override Active
8-1278 HOUSE PLAN – Traditional Ranch Home Plan – 3-Bed, 2-Bath, 1,850 SF – House plan details
SALE! $ 1,134.99
Width: 39'-8"
Depth: 50'-0"
Htd SF: 1,805
Unhtd SF: 2,200
Template Override Active
8-1246 HOUSE PLAN – French Country Home Plan – 3-Bed, 3-Bath, 4,097 SF – House plan details
SALE! $ 1,254.99
Width: 51'-6"
Depth: 80'-4"
Htd SF: 4,097
Unhtd SF:
Template Override Active
8-1110 HOUSE PLAN – Traditional Colonial Home Plan – 4-Bed, 3-Bath, 2,931 SF – House plan details
SALE! $ 1,454.99
Width: 54'-0"
Depth: 58'-0"
Htd SF: 2,931
Unhtd SF: 740
Template Override Active
8-1100 HOUSE PLAN – French Provincial Home Plan – 4-Bed, 3-Bath, 3,200 SF – House plan details
SALE! $ 1,454.99
Width: 54' 6"
Depth: 58' 5"
Htd SF: 4,360
Unhtd SF: 327
Template Override Active
8-1984 HOUSE PLAN – Modern Farmhouse Home Plan – 3-Bed, 2-Bath, 2,008 SF – House plan details
SALE! $ 1,254.99
Width: 67'-8"
Depth: 56'-4"
Htd SF: 2,008
Unhtd SF: 1,060
Template Override Active
20-2166 HOUSE PLAN – Modern Farmhouse Plan – 3-Bed, 2.5-Bath, 1,892 SF – House plan details
SALE! $ 1,134.99
Width: 61'-0"
Depth: 43'-0"
Htd SF: 1,892
Unhtd SF: 842
Template Override Active
20-2159 HOUSE PLAN – Coastal House Plan – 3-Bed, 2.5-Bath, 3,057 SF – House plan details
SALE! $ 1,454.99
Width: 24'-0"
Depth: 55'-0"
Htd SF: 3,057
Unhtd SF: 1,973
Template Override Active
20-1989 HOUSE PLAN – Craftsman Farmhouse Plan – 4-Bed, 3-Bath, 2,750 SF – House plan details
SALE! $ 1,254.99
Width: 76'-4"
Depth: 67'-4"
Htd SF: 2,589
Unhtd SF: 1,720
Template Override Active
20-1976 HOUSE PLAN -Modern Farmhouse Home Plan – 3-Bed, 2.5-Bath, 2,150 SF – House plan details
SALE! $ 1,454.99
Width: 32'-3"
Depth: 61'-7"
Htd SF: 2,622
Unhtd SF: 636
Template Override Active
20-1945 HOUSE PLAN – Cape Cod Home Plan – 3-Bed, 2-Bath, 1,850 SF – House plan details
SALE! $ 1,754.99
Width: 53'-0"
Depth: 66'-4"
Htd SF: 2,041
Unhtd SF: 1,168
Template Override Active
20-1925 HOUSE PLAN – Charleston House Plan – 3-Bed, 2.5-Bath, 2,298 SF – House plan details
SALE! $ 1,454.99
Width: 28'-0"
Depth: 73'-3"
Htd SF: 2,298
Unhtd SF:
Template Override Active
20-1894 HOUSE PLAN – Traditional Ranch Home Plan – 3-Bed, 2-Bath, 2,350 SF – House plan details
SALE! $ 1,454.99
Width: 59'-2"
Depth: 62'-4"
Htd SF: 2,459
Unhtd SF: 929
Template Override Active
20-1888 HOUSE PLAN – Traditional Ranch Home Plan – 3-Bed, 2-Bath, 1,250 SF – House plan details
SALE! $ 1,134.99
Width: 34'-0"
Depth: 40'-0"
Htd SF: 1,601
Unhtd SF: 794
Template Override Active
Traditional Craftsman Home Plan – 4-Bed, 3-Bath, 2,850 SF – House plan details
SALE! $ 1,454.99
Width: 56'-0"
Depth: 94'-4"
Htd SF: 3,113
Unhtd SF: 493

















