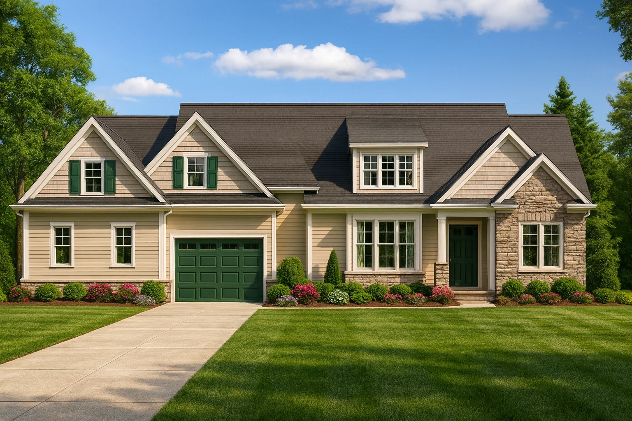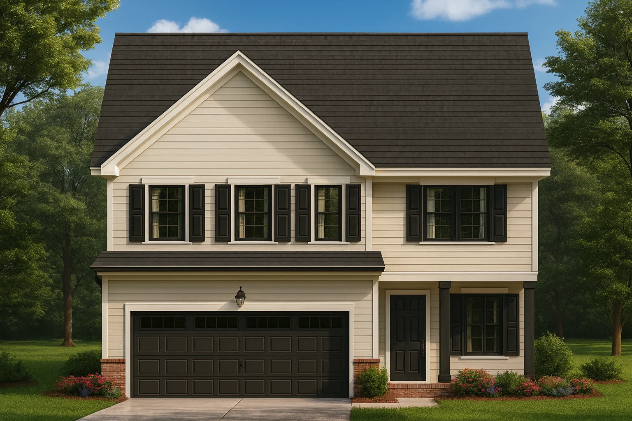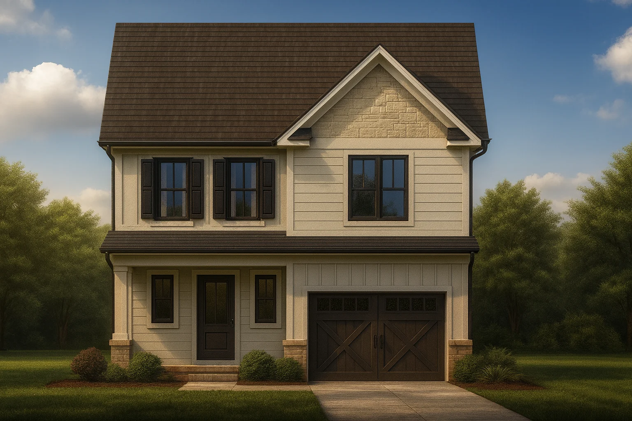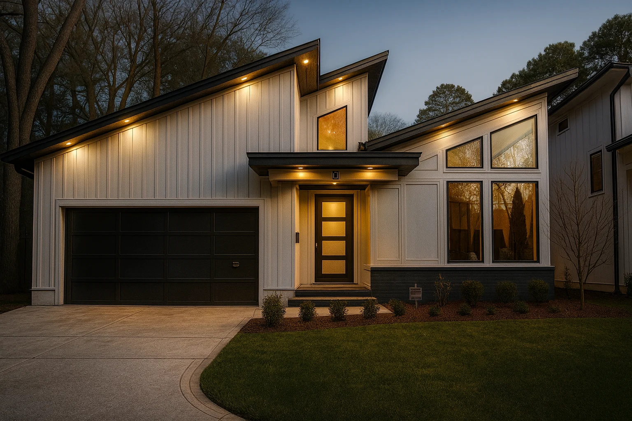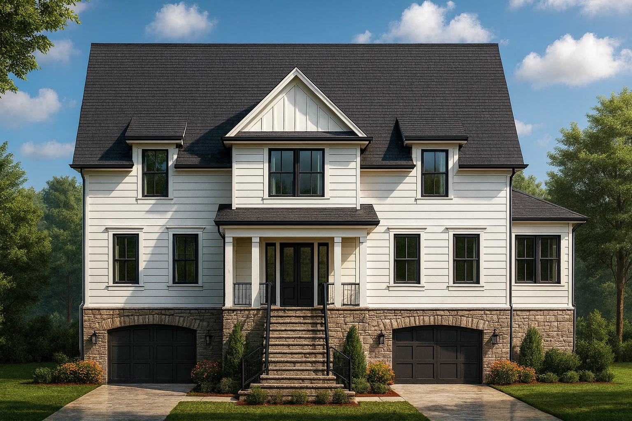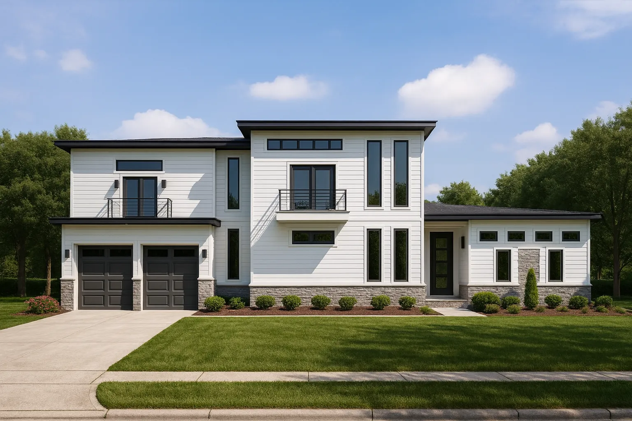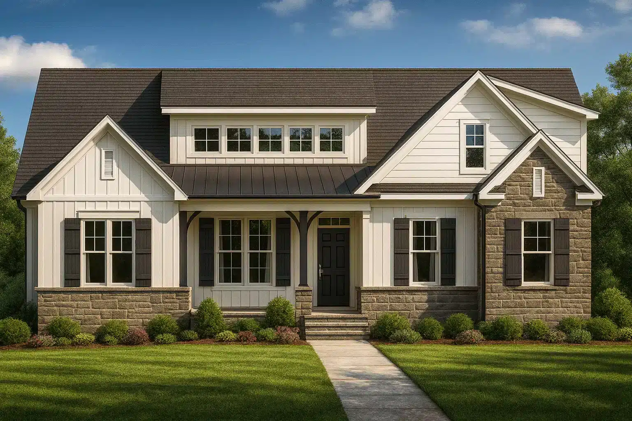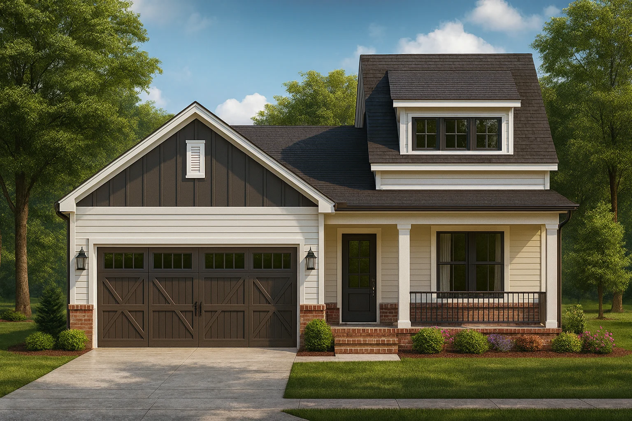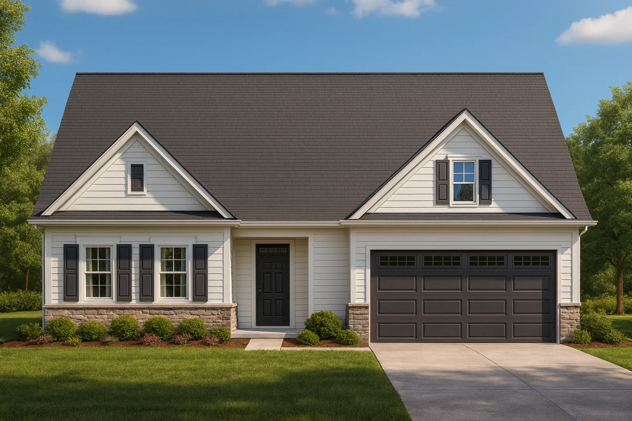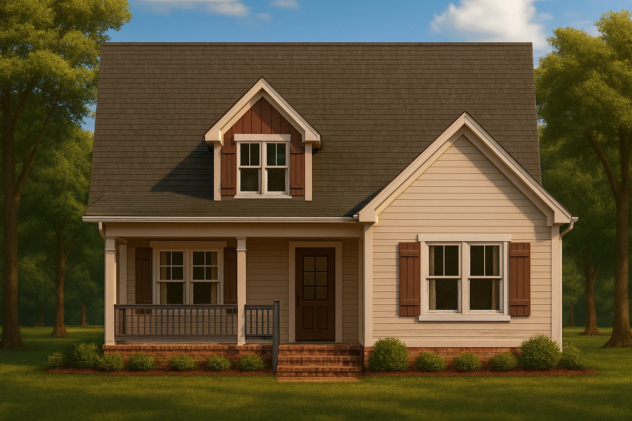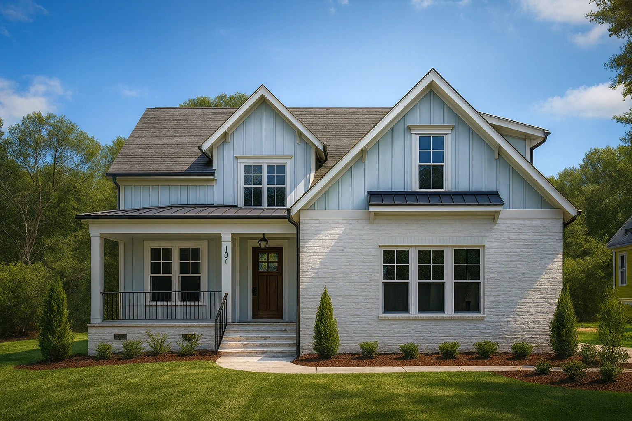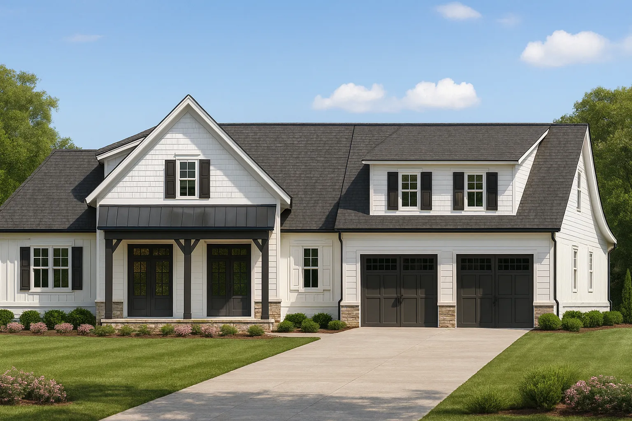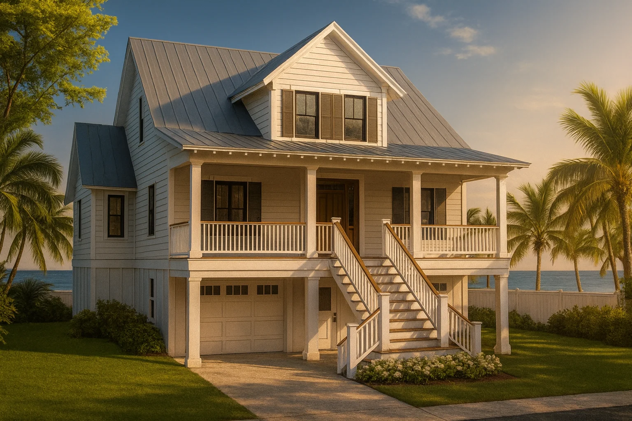Home / Product Outdoor Features / Covered Rear Porch / Page 17
Actively Updated Catalog
— Updated with new after-build photos, enhanced plan details, and refined featured images on product pages for 220+ homes in January 2026 .
Found 1,690 House Plans!
Template Override Active
19-2268 HOUSE PLAN – Traditional Home Plan – 3-Bed, 2-Bath, 2,400 SF – House plan details
SALE! $ 1,454.99
Width: 78'-5"
Depth: 65'-4"
Htd SF: 2,380
Unhtd SF: 940
Template Override Active
19-2255 HOUSE PLAN – Traditional Colonial Home Plan – 3-Bed, 2.5-Bath, 2,075 SF – House plan details
SALE! $ 1,454.99
Width: 35'-0"
Depth: 45'-8"
Htd SF: 2,075
Unhtd SF: 675
Template Override Active
19-2218 HOUSE PLAN – Modern Farmhouse Plan – 3-Bed, 2.5-Bath, 2,000 SF – House plan details
SALE! $ 1,254.99
Width: 29'-4"
Depth: 51'-8"
Htd SF: 2,027
Unhtd SF: 599
Template Override Active
19-2040 HOUSE PLAN – Modern Farmhouse Plan – 3-Bed, 2.5-Bath, 2,366 SF – House plan details
SALE! $ 1,454.99
Width: 42'-0"
Depth: 91'-0"
Htd SF: 2,366
Unhtd SF: 485
Template Override Active
19-1977 HOUSE PLAN – Modern Farmhouse Plan – 4-Bed, 3.5-Bath, 3,200 SF – House plan details
SALE! $ 1,134.99
Width: 49'-3"
Depth: 90'-6"
Htd SF: 2,953
Unhtd SF: 3,123
Template Override Active
19-1944 HOUSE PLAN – Modern Home Plan – 4-Bed, 3-Bath, 3,032 SF – House plan details
SALE! $ 1,459.99
Width: 92'-8"
Depth: 69'-2"
Htd SF: 3,032
Unhtd SF: 1,498
Template Override Active
19-1856 HOUSE PLAN -Modern Farmhouse Home Plan – 3-Bed, 2.5-Bath, 2,450 SF – House plan details
SALE! $ 1,254.99
Width: 54'-0"
Depth: 65'-8"
Htd SF: 2,701
Unhtd SF: 918
Template Override Active
19-1645 HOUSE PLAN – Modern Farmhouse Plan – 3-Bed, 2-Bath, 1,850 SF – House plan details
SALE! $ 1,454.99
Width: 41'-0"
Depth: 67'-0"
Htd SF: 2,263
Unhtd SF: 1,513
Template Override Active
19-1536 HOUSE PLAN – Traditional Home Plan – 3-Bed, 2-Bath, 1,950 SF – House plan details
SALE! $ 1,254.99
Width: 43'-0"
Depth: 63'-4"
Htd SF: 2,281
Unhtd SF: 935
Template Override Active
19-1448 HOUSE PLAN – Cape Cod Home Plan – 3-Bed, 2-Bath, 1,450 SF – House plan details
SALE! $ 1,454.99
Width: 38'-2"
Depth: 39'-6"
Htd SF: 1,654
Unhtd SF: 265
Template Override Active
19-1245 HOUSE PLAN – Modern Farmhouse Home Plan – 3-Bed, 2.5-Bath, 2,400 SF – House plan details
SALE! $ 1,454.99
Width: 46'-0"
Depth: 79'-2"
Htd SF: 2,933
Unhtd SF: 974
Template Override Active
18-2170 HOUSE PLAN – Traditional Ranch Home Plan – 3-Bed, 2-Bath, 1,800 SF – House plan details
SALE! $ 1,254.99
Width: 53'-8"
Depth: 69'-0"
Htd SF: 2,570
Unhtd SF: 1,003
Template Override Active
18-1997 HOUSE PLAN – Traditional Colonial Home Plan – 4-Bed, 2-Bath, 2,481 SF – House plan details
SALE! $ 1,254.99
Width: 40'-0"
Depth: 65'-0"
Htd SF: 2,481
Unhtd SF: 869
Template Override Active
18-1865 HOUSE PLAN – Modern Farmhouse Plan – 3-Bed, 2.5-Bath, 2,450 SF – House plan details
SALE! $ 1,454.99
Width: 85'-5"
Depth: 53'-8"
Htd SF: 1,642
Unhtd SF: 2,023
Template Override Active
18-1818 HOUSE PLAN – Coastal Home Plan – 3-Bed, 2.5-Bath, 2,450 SF – House plan details
SALE! $ 1,254.99
Width: 48'-0"
Depth: 34'-4"
Htd SF: 2,113
Unhtd SF: 2,014

















