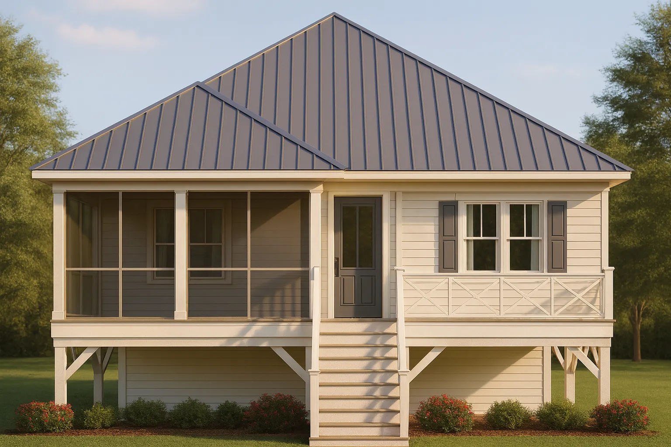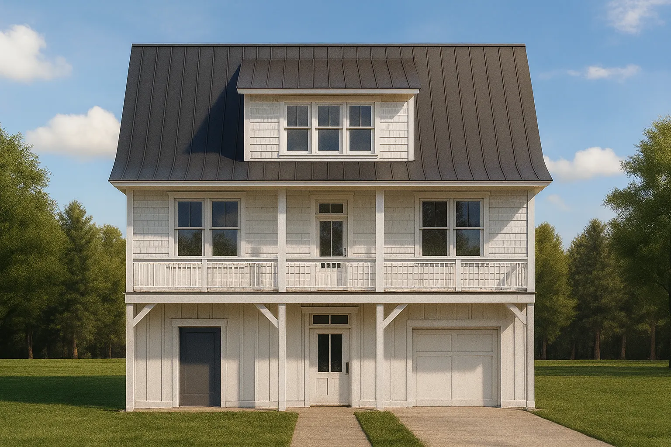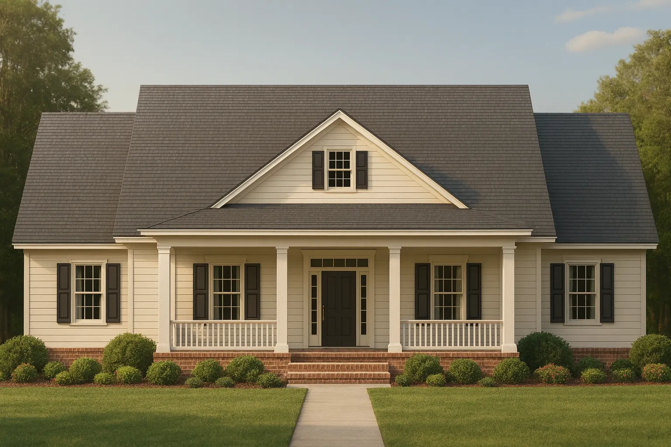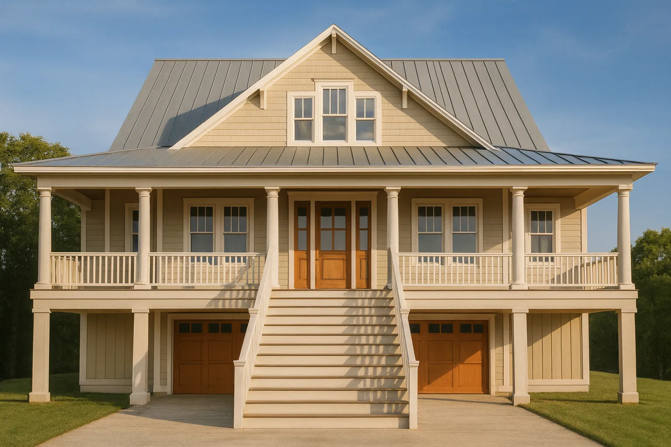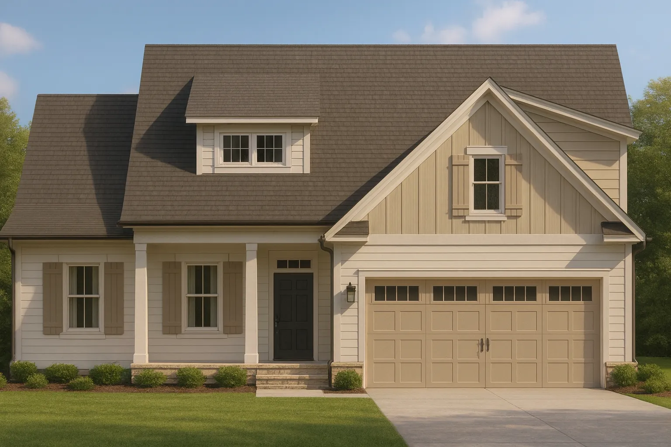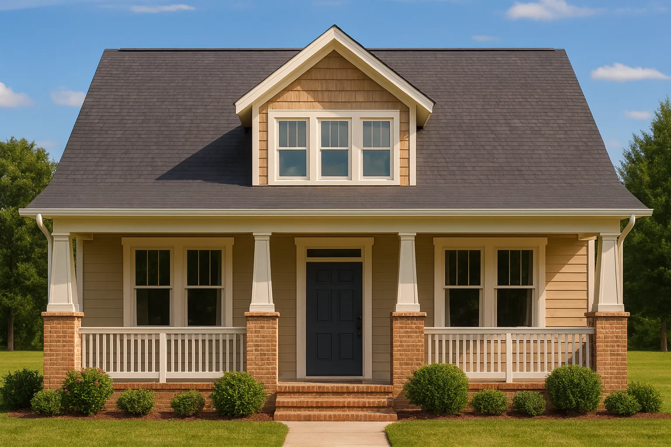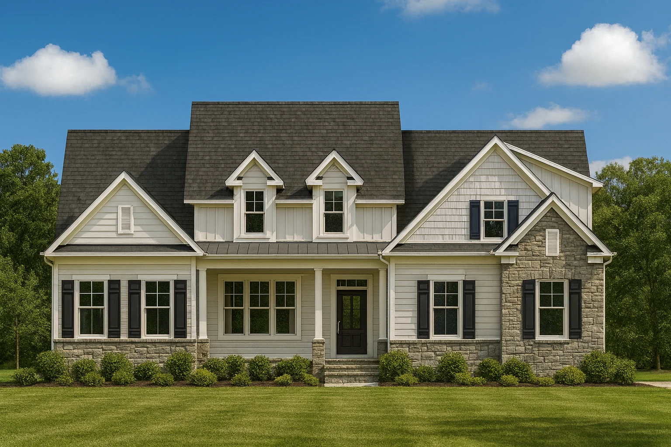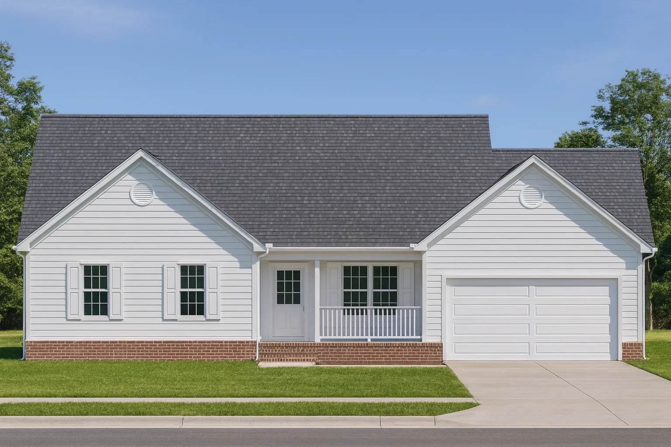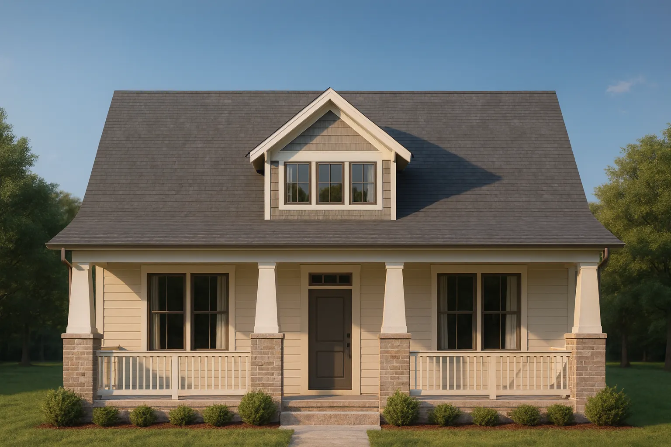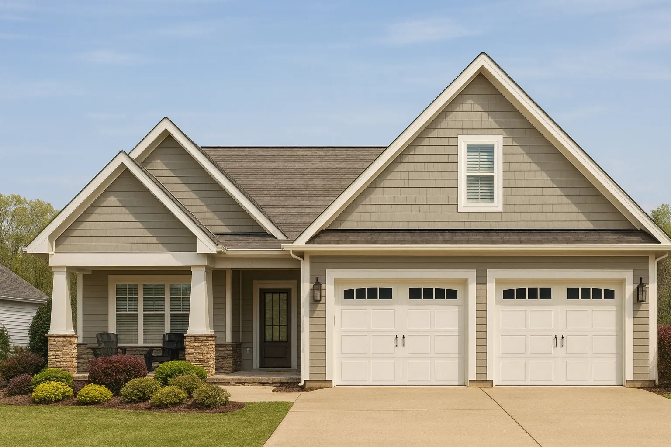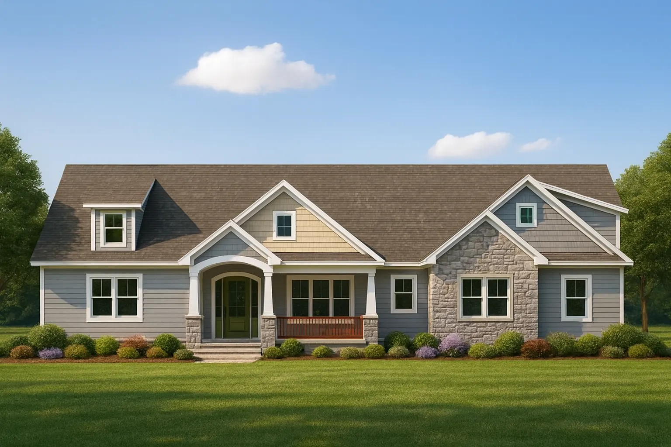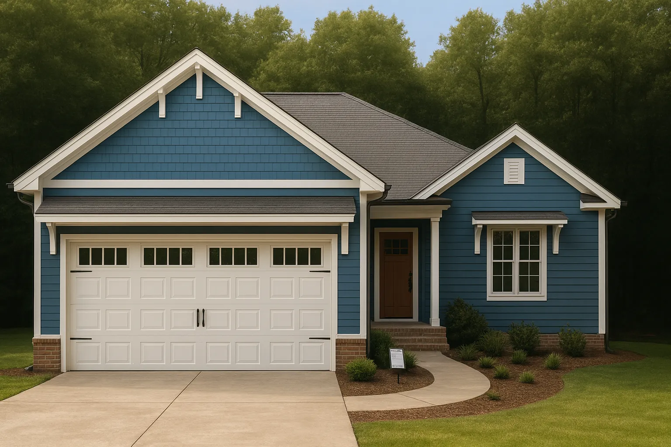Home / Product Outdoor Features / Covered Rear Porch / Page 30
Actively Updated Catalog
— Updated with new after-build photos, enhanced plan details, and refined featured images on product pages for 220+ homes in January 2026 .
Found 1,691 House Plans!
Template Override Active
18-1038 HOUSE PLAN – Craftsman Ranch Home Plan – 3-Bed, 2-Bath, 1,798 SF – House plan details
SALE! $ 1,254.99
Width: 53'-8"
Depth: 61'-0"
Htd SF: 1,798
Unhtd SF: 876
Template Override Active
17-2149 HOUSE PLAN – Low Country House Plan – 2-Bed, 1-Bath, 800 SF – House plan details
SALE! $ 1,454.99
Width: 34'-6"
Depth: 52'-10"
Htd SF: 1,565
Unhtd SF: 771
Template Override Active
17-2044 HOUSE PLAN – Traditional House Plan – 3-Bed, 2-Bath, 2,400 SF – House plan details
SALE! $ 1,459.99
Width: 79'-11"
Depth: 68'-10"
Htd SF: 3,035
Unhtd SF: 979
Template Override Active
17-1954 HOUSE PLAN – Coastal Home Plan – 3-Bed, 2-Bath, 1,600 SF – House plan details
SALE! $ 1,134.99
Width: 36'-0"
Depth: 40'-4"
Htd SF: 1,390
Unhtd SF: 1,296
Template Override Active
17-1845 HOUSE PLAN – Coastal Farmhouse House Plan – 3-Bed, 2.5-Bath, 1,850 SF – House plan details
SALE! $ 1,454.99
Width: 34'-6"
Depth: 48'-0"
Htd SF: 1,844
Unhtd SF: 439
Template Override Active
17-1765 HOUSE PLAN – Southern Farmhouse Home Plan – 3-Bed, 2-Bath, 1,636 SF – House plan details
SALE! $ 1,134.99
Width: 55'-0"
Depth: 54'-10"
Htd SF: 1,636
Unhtd SF: 948
Template Override Active
17-1505 HOUSE PLAN – Coastal House Plan – 3-Bed, 2-Bath, 2400 SF – House plan details
SALE! $ 1,254.99
Width: 49'4"
Depth: 64'8"
Htd SF: 2,024
Unhtd SF: 2,182
Template Override Active
17-1295 HOUSE PLAN – Modern Farmhouse Plan – 3-Bed, 2-Bath, 2,000 SF – House plan details
SALE! $ 1,254.99
Width: 46'-0"
Depth: 56'-0"
Htd SF: 2,021
Unhtd SF: 641
Template Override Active
17-1050 HOUSE PLAN – Traditional Cottage Home Plan – 3-Bed, 2-Bath, 1,200 SF – House plan details
SALE! $ 1,134.99
Width: 36'-8"
Depth: 61'-8"
Htd SF: 1,161
Unhtd SF: 1,359
Template Override Active
17-1015 HOUSE PLAN – Modern Farmhouse Home Plan – 4-Bed, 3-Bath, 2,600 SF – House plan details
SALE! $ 1,754.99
Width: 54'-0"
Depth: 62'-0"
Htd SF: 1,958
Unhtd SF: 1,476
Template Override Active
16-1730 HOUSE PLAN – Modern Farmhouse Home Plan – 3-Bed, 2-Bath, 1,600 SF – House plan details
SALE! $ 1,134.99
Width: 55'-8"
Depth: 40'-8"
Htd SF: 1,730
Unhtd SF: 460
Template Override Active
16-1692 HOUSE PLAN – Traditional Cottage Home Plan – 3-Bed, 2-Bath, 1,600 SF – House plan details
SALE! $ 1,454.99
Width: 36'-8"
Depth: 61'-8"
Htd SF: 1,751
Unhtd SF: 375
Template Override Active
16-1547 HOUSE PLAN – Craftsman Ranch Home Plan – 3-Bed, 2-Bath, 1,850 SF – House plan details
SALE! $ 1,754.99
Width: 49'-2"
Depth: 58'-6"
Htd SF: 1,857
Unhtd SF: 387
Template Override Active
16-1545 HOUSE PLAN – Ranch Home Plan – 3-Bed, 2-Bath, 2,391 SF – House plan details
SALE! $ 1,554.21
Width: 65'-6"
Depth: 73'-2"
Htd SF: 2,391
Unhtd SF: 1,781
Template Override Active
16-1509 HOUSE PLAN -Craftsman Ranch House Plan – 3-Bed, 2-Bath, 1638 SF – House plan details
SALE! $ 1,754.99
Width: 50'-0"
Depth: 60'-0"
Htd SF: 1,638
Unhtd SF: 1,647


















