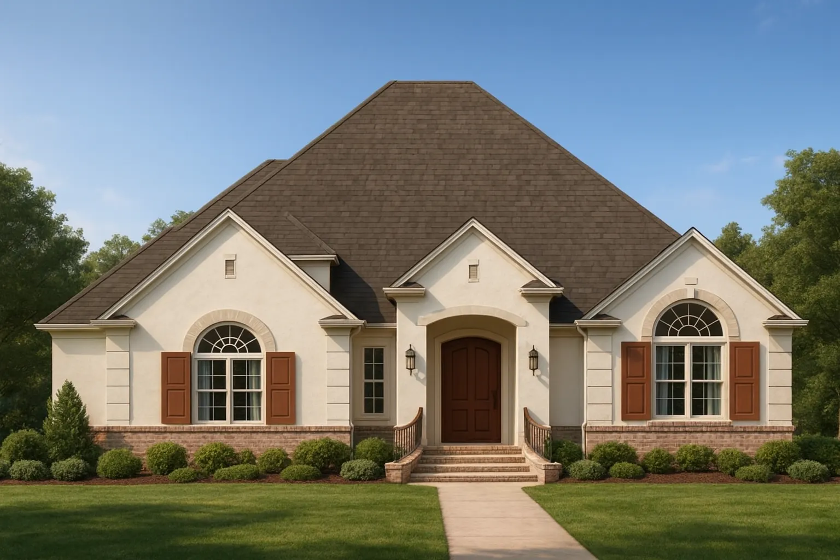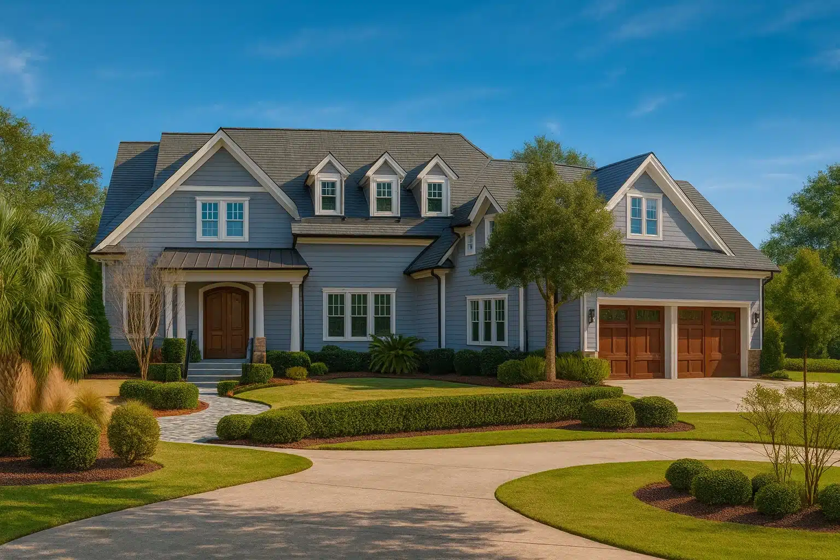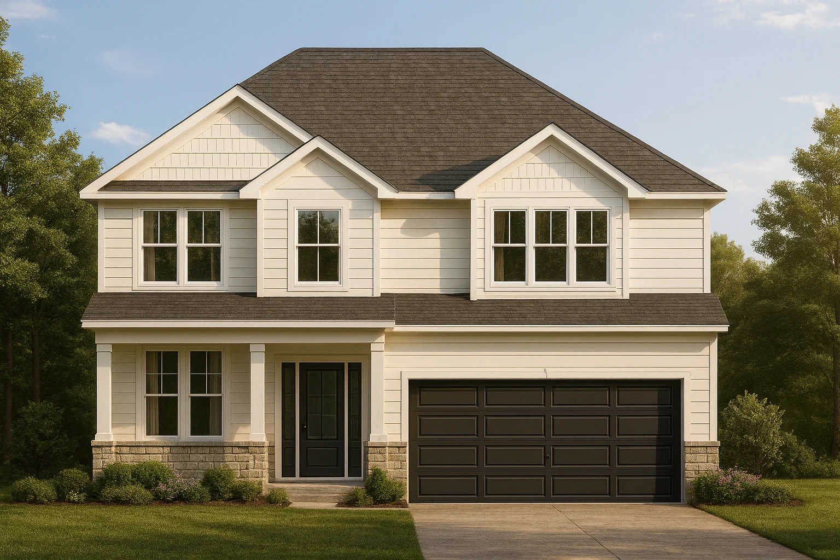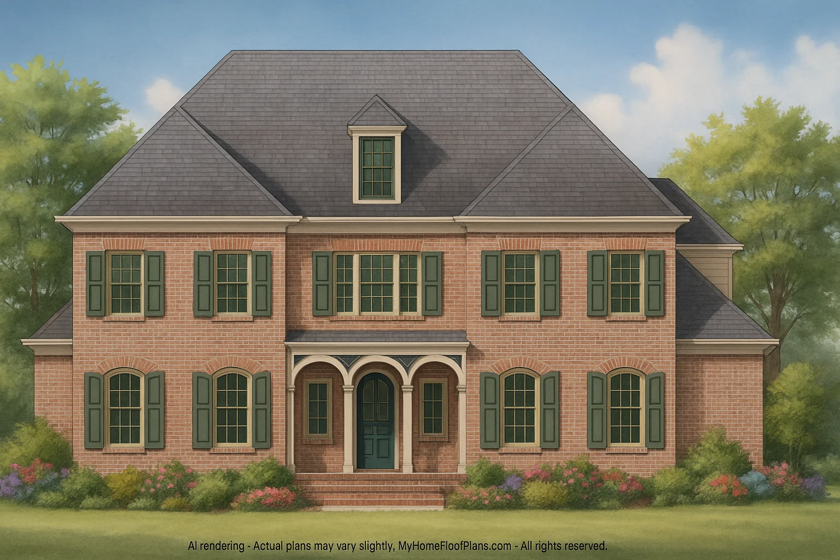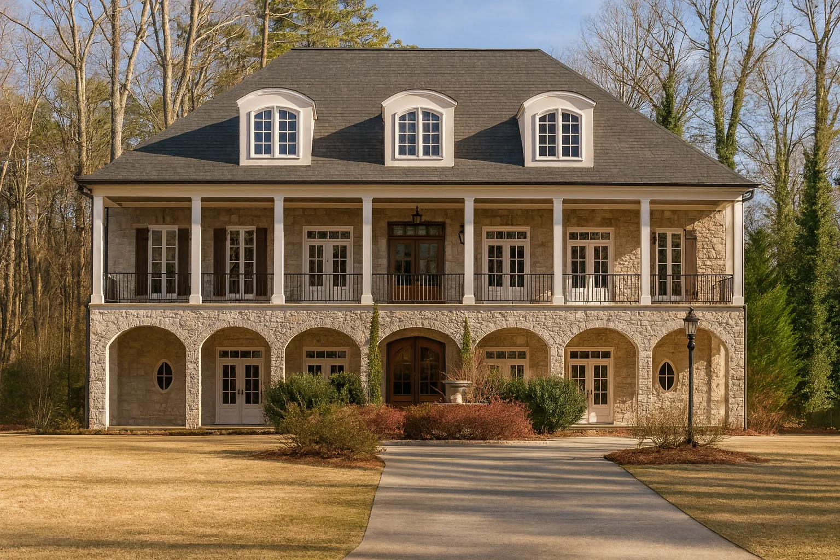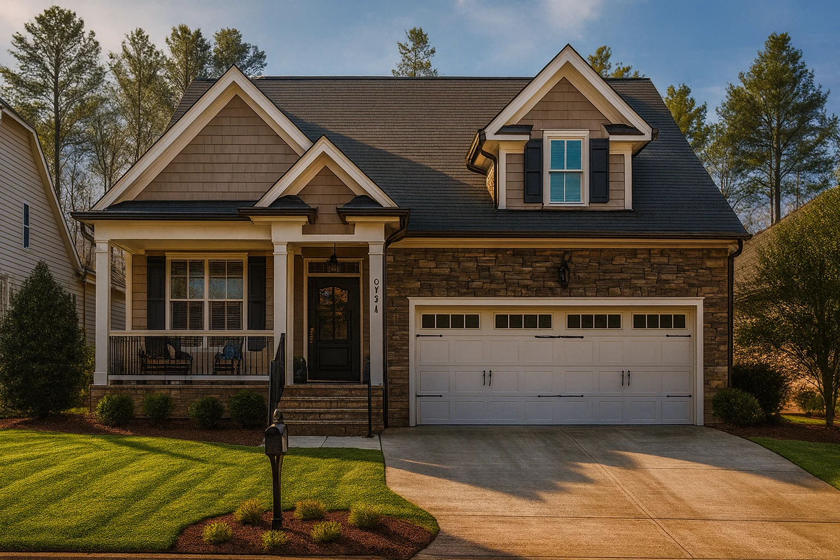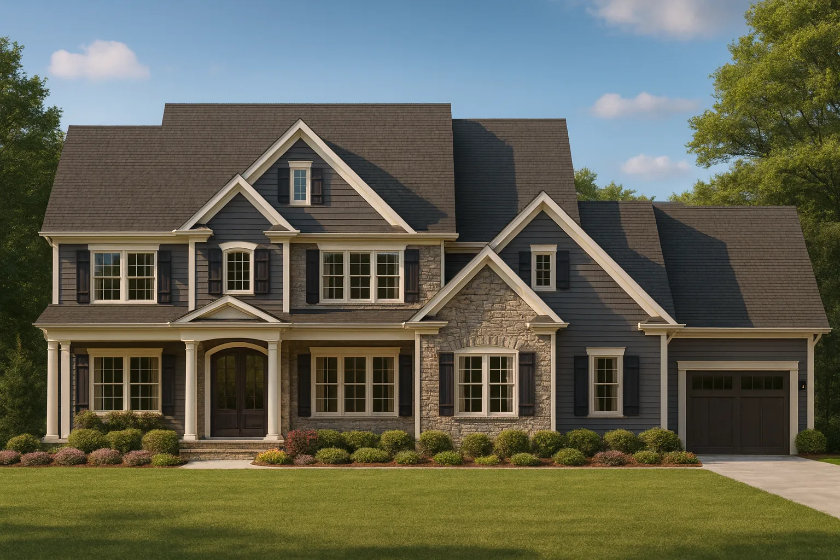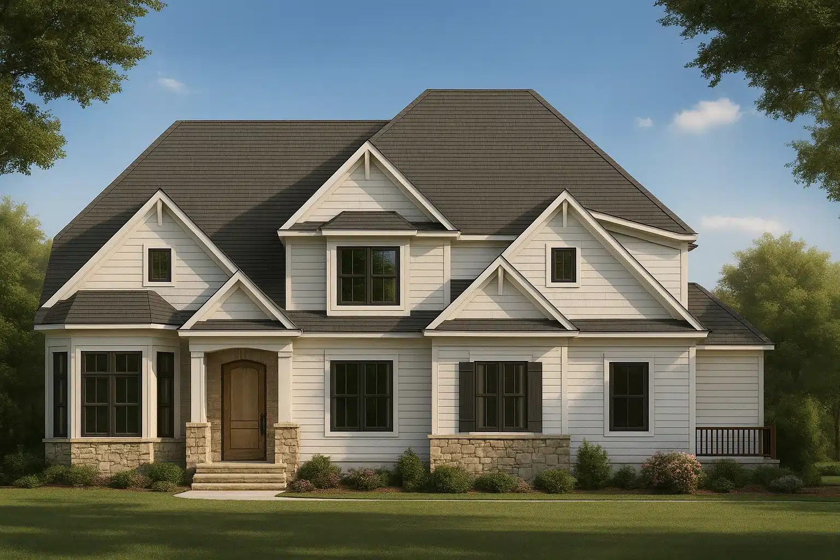Home / Product Outdoor Features / Covered Rear Porch / Page 45
Actively Updated Catalog
— Updated with new after-build photos, enhanced plan details, and refined featured images on product pages for 220+ homes in January 2026 .
Found 1,690 House Plans!
Template Override Active
12-2273 HOUSE PLAN -Traditional House Plan – 3-Bed, 2-Bath, 2,400 SF – House plan details
SALE! $ 1,454.99
Width: 65'-6"
Depth: 94'-8"
Htd SF: 3,370
Unhtd SF: 1,619
Template Override Active
12-2201 HOUSE PLAN -New American House Plan – 4-Bed, 3.5-Bath, 3,200 SF – House plan details
SALE! $ 1,454.99
Width: 106'-0"
Depth: 65'-8"
Htd SF: 3,830
Unhtd SF: 1,936
Template Override Active
12-2171 HOUSE PLAN – Traditional Colonial House Plan – 4-Bed, 3-Bath, 4,113 SF – House plan details
SALE! $ 1,754.99
Width: 66'-4"
Depth: 66'-4"
Htd SF: 4,113
Unhtd SF: 3,063
Template Override Active
12-2138 HOUSE PLAN – New American House Plan – 4-Bed, 3-Bath, 2,450 SF – House plan details
SALE! $ 1,454.99
Width: 45'-8"
Depth: 43'-8"
Htd SF: 3,613
Unhtd SF: 581
Template Override Active
12-2075 HOUSE PLAN -Georgian Colonial House Plan – 4-Bed, 3-Bath, 3,200 SF – House plan details
SALE! $ 2,754.22
Width: 60'-0"
Depth: 78'-10"
Htd SF: 7,362
Unhtd SF: 3,154
Template Override Active
11-1969 HOUSE PLAN -Georgian Colonial House Plan – 5-Bed, 5-Bath, 6,000 SF – House plan details
SALE! $ 2,354.21
Width: 73'-10"
Depth: 83'-10"
Htd SF: 6,025
Unhtd SF: 2,301
Template Override Active
11-1925 HOUSE PLAN – New American Home Plan – 4-Bed, 3-Bath, 3,200 SF – House plan details
SALE! $ 1,954.21
Width: 74'-4"
Depth: 55'-0"
Htd SF: 5,658
Unhtd SF: 2,191
Template Override Active
11-1912 HOUSE PLAN – New American House Plan – 4-Bed, 3-Bath, 2,400 SF – House plan details
SALE! $ 1,134.99
Width: 40'-11"
Depth: 70'-0"
Htd SF: 1,940
Unhtd SF: 538
Template Override Active
11-1840 HOUSE PLAN – Coastal House Plan – 5-Bed, 5-Bath, 2,607 SF – House plan details
SALE! $ 1,454.99
Width: 88'-6"
Depth: 52'-1"
Htd SF: 2,607
Unhtd SF: 994
Template Override Active
11-1797 HOUSE PLAN – New American House Plan – 4-Bed, 3.5-Bath, 3,200 SF – House plan details
SALE! $ 1,754.99
Width: 80'-10"
Depth: 15'-10"
Htd SF: 4,934
Unhtd SF: 1,961
Template Override Active
11-1592 HOUSE PLAN – Low Country House Plan – 3-Bed, 3-Bath, 3,000 SF – House plan details
SALE! $ 1,954.21
Width: 49'-8"
Depth: 102'-4"
Htd SF: 5,013
Unhtd SF: 1,566
Template Override Active
11-1587 HOUSE PLAN – New American House Plan – 4-Bed, 4-Bath, 3,600 SF – House plan details
SALE! $ 1,459.99
Width: 71'-0"
Depth: 74'-0"
Htd SF: 3,000
Unhtd SF: 1,150
Template Override Active
11-1540 HOUSE PLAN -Traditional Colonial Home Plan – 5-Bed, 4-Bath, 3,800 SF – House plan details
SALE! $ 1,754.99
Width: 73'-4"
Depth: 54'-0"
Htd SF: 4,308
Unhtd SF: 2,616
Template Override Active
11-1322 HOUSE PLAN -New American House Plan – 4-Bed, 3.5-Bath, 3,000 SF – House plan details
SALE! $ 1,754.99
Width: 60'-0"
Depth: 56'-8"
Htd SF: 4,150
Unhtd SF: 1,593
Template Override Active
11-1243 House PLAN – Traditional House Plan – 4-Bed, 3.5-Bath, 3,200 SF – House plan details
SALE! $ 1,754.99
Width: 75'-2"
Depth: 56'-4"
Htd SF: 4,466
Unhtd SF: 1,486

















