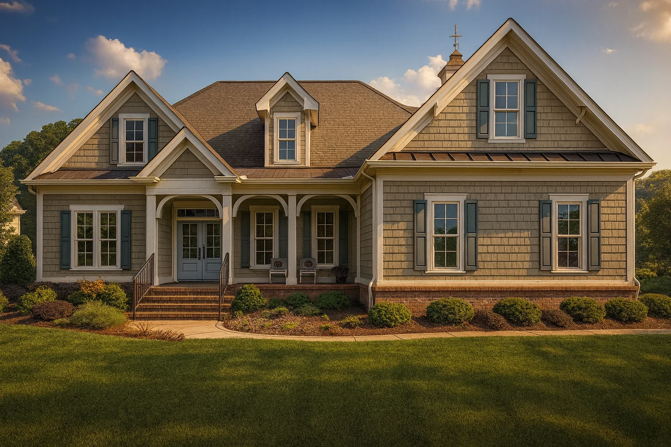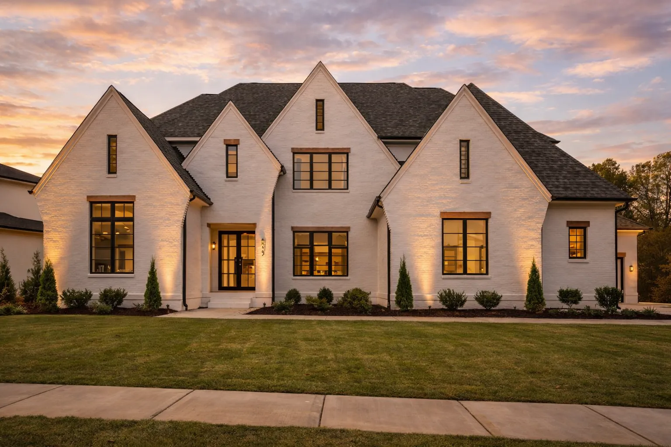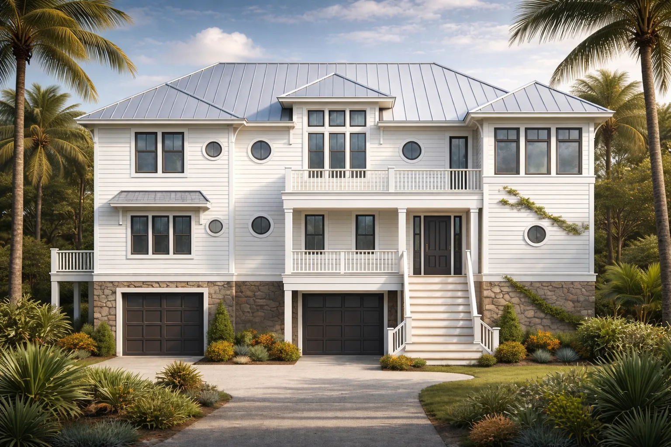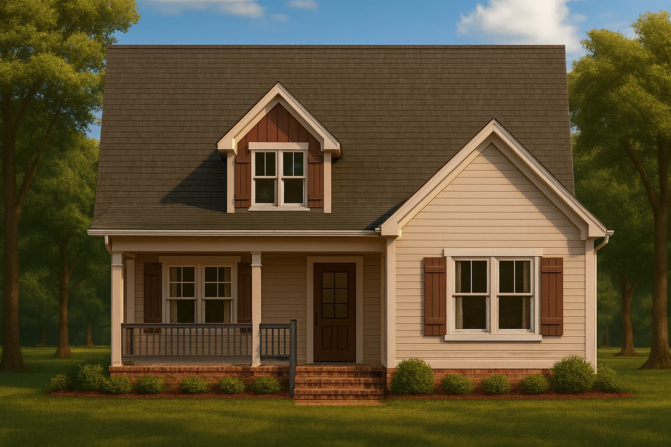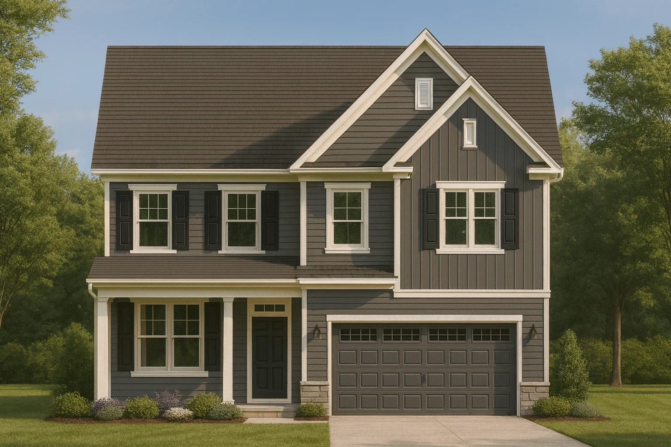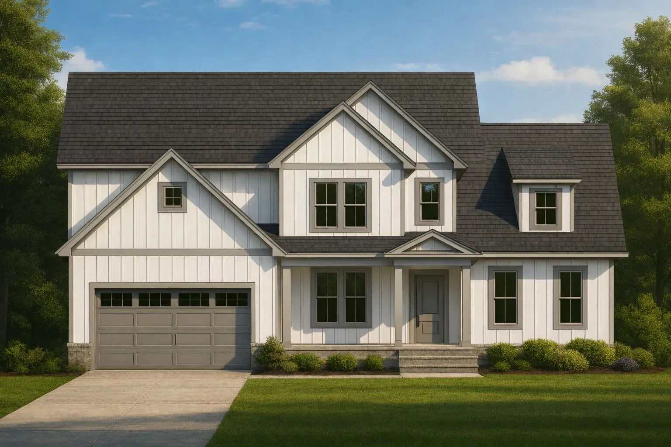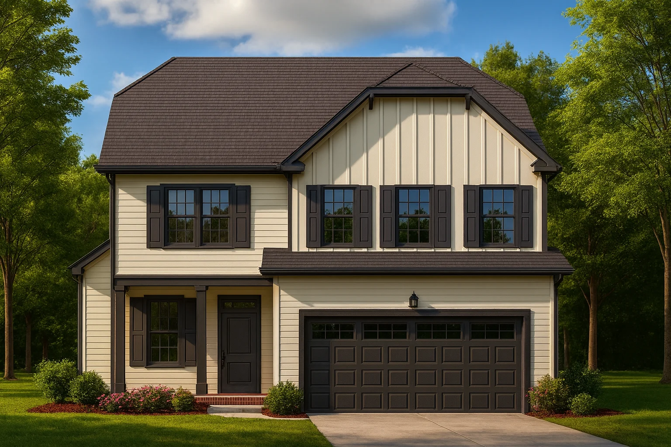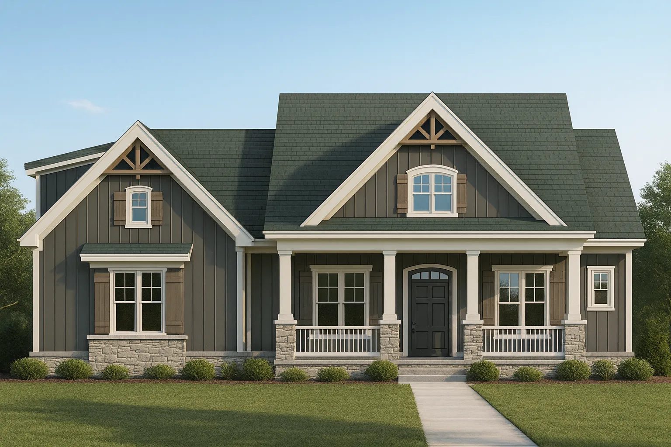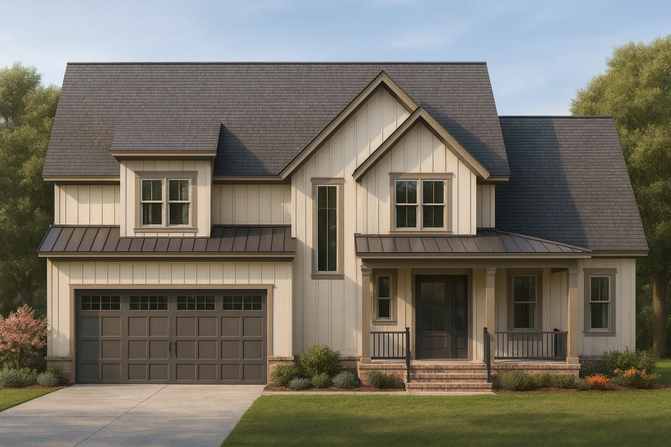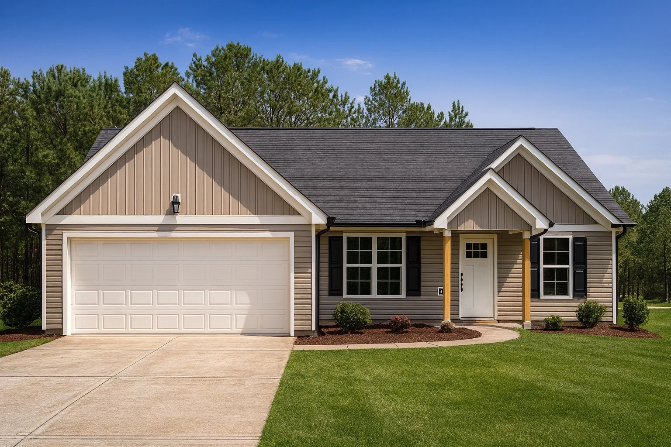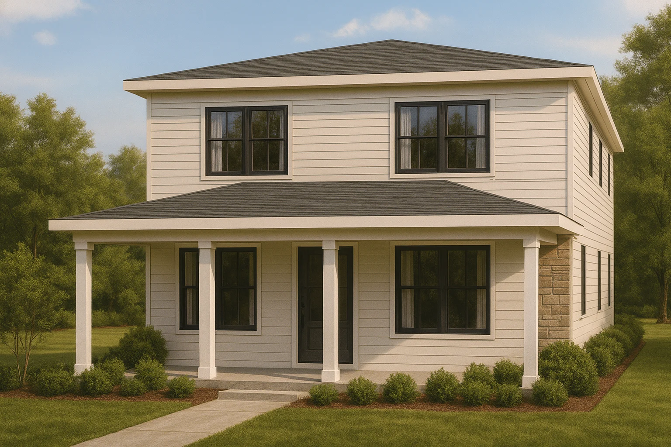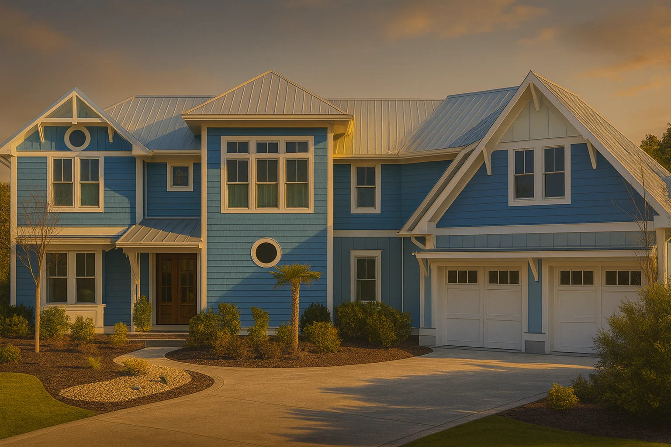Find Your Perfect 2 Bedroom House Plan Today
Browse Through Our Variety of 2 Bedroom House Designs
Find Your Dream house
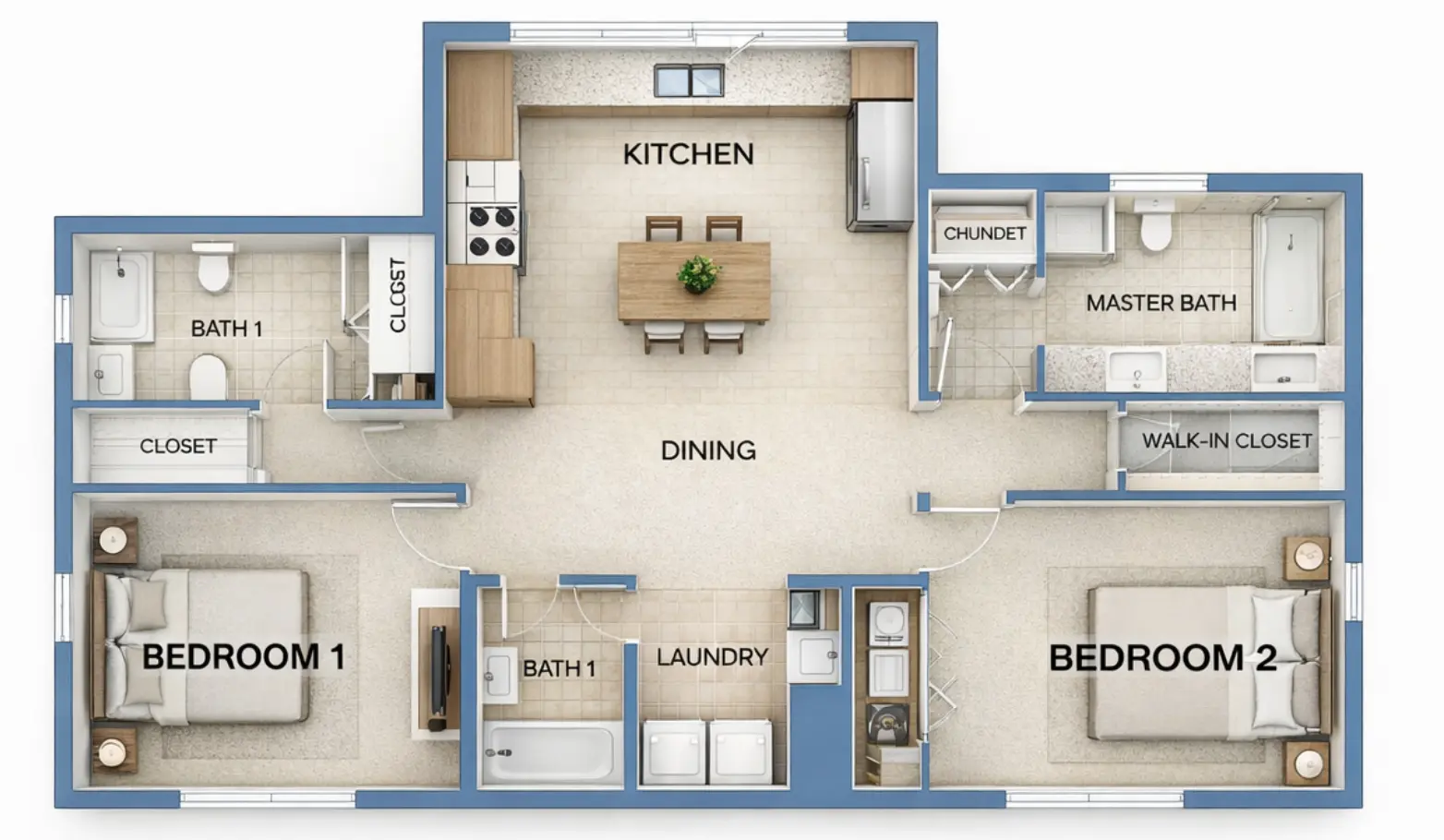
Discover the Perfect Balance of Comfort and Functionality with 2 Bedroom House Plans
If you’re seeking a smart, stylish layout that doesn’t overwhelm on space but maximizes every square foot, then 2 bedroom house plans might just be your ideal solution. Whether you’re a first-time builder, downsizing, or looking for the perfect rental or guesthouse design, these plans deliver unbeatable versatility, charm, and affordability.
At My Home Floor Plans, our 2 bedroom house plans come with unmatched benefits like CAD files, PDF blueprints, free foundation changes, and an unlimited-build license. Every plan we offer has been built and structurally engineered post-2008, ensuring a level of quality, compliance, and construction-readiness that competitors can’t match.
Why 2 Bedroom House Plans are a Smart Choice
2 bedroom house plans strike the perfect balance between space, simplicity, and budget. Here’s why they’ve become a favorite across the country:
-
Ideal for Small Families or Couples: Two-bedroom homes offer enough space for a couple and a child or frequent guests.
-
Great for Vacation Homes or Rentals: Compact yet complete, these designs are popular for short-term rental properties and secondary residences.
-
Lower Building and Utility Costs: Fewer rooms mean fewer construction materials and ongoing energy savings.
-
Easier Maintenance: With less square footage, upkeep becomes simpler and faster.
-
Adaptability: Use the second bedroom as a guest room, home office, hobby room, or even a nursery.
You can find similar space-efficient designs in our Small House Plans under 2000 sq. ft. collection, perfect for those who want more features in a smaller footprint.
Key Features Found in 2 Bedroom House Plans
When exploring our 2 bedroom floor plans, you’ll notice a few standout design characteristics that make these homes both comfortable and functional:
-
Open-Concept Living Spaces: Modern layouts with the kitchen, dining, and living room flowing together.
-
Split Bedroom Layouts: Increased privacy for roommates or family members.
-
Walk-in Closets and Ensuite Bathrooms: Found in more premium designs.
-
Flexible Bonus Spaces: Extra nooks or dens that can serve multiple uses.
-
Covered Porches and Decks: Outdoor extensions that increase your usable space.
For example, if you’re looking for outdoor amenities, explore our House Plans with Covered Front Porches or House Plans with Patios to complement your 2 bedroom design.
Ideal Lot Sizes and Layouts
One of the greatest strengths of 2 bedroom house plans is their adaptability to different lot types:
-
Narrow Lots: Designs under 40 ft. wide are perfect for city living. Check out our Narrow Lot House Plans.
-
Sloped Lots: Add a basement garage or walkout level for bonus storage or living space. Explore our Sloping Lot House Plans.
-
Corner Lots: Enhance curb appeal with a wraparound porch or side-entry garage.
Architectural Styles that Suit 2 Bedroom Homes
Even with fewer rooms, your house can still showcase gorgeous design. Popular styles for two-bedroom house plans include:
-
Modern Farmhouse: Clean lines, functional layout, and warm materials.
-
Cottage & Bungalow: Cozy and charming, ideal for smaller builds.
-
Craftsman: Wood detailing, exposed beams, and covered porches.
-
Contemporary: Sleek exteriors and minimalist interiors.
You can browse all of these in our dedicated Architectural Styles collection.
Who Benefits from 2 Bedroom House Plans?
These layouts appeal to a wide range of buyers:
-
Retirees: Downsize while keeping space for guests or hobbies.
-
First-Time Buyers: Save on construction and mortgage costs.
-
Vacation Property Owners: Offer renters a cozy, manageable space.
-
Multi-Generational Families: Use as an accessory dwelling on your property.
-
Investors: These plans are excellent for rental portfolios or Airbnb listings.
If you’re interested in building multiple structures, don’t miss our ADU House Plans, which are perfect for backyard dwellings.
Customizing Your 2 Bedroom Plan
Every 2 bedroom house plan from My Home Floor Plans includes the option for free foundation changes, and because you get full CAD files, you or your architect can easily make additional modifications:
-
Add a Garage: See our Garage with Workshop Plans.
-
Add a Mudroom or Laundry Room: We offer House Plans with Mudrooms and House Plans with Large Laundry Rooms.
-
Expand with a Bonus Room: Or turn your attic into livable space — check out House Plans with Attics.
Real Build Quality — Not Just Pretty Blueprints
What sets us apart is that every 2 bedroom plan has already been built and engineered:
-
Built After 2008: Designed using modern standards and materials.
-
Includes Structural Engineering: Save thousands in post-purchase changes.
-
See Every Sheet: No surprises. You can preview exactly what you’ll get.
Unlike many competitors who offer outdated or never-built plans, we focus on usability, accuracy, and real-world quality.
How to Choose the Best 2 Bedroom House Plan
Here are some quick questions to ask when browsing our 2 Bedroom House Plans collection:
-
How will each bedroom be used? Guest, office, rental?
-
Do you want single-story or two-story living?
-
Will outdoor living be a priority?
-
Do you plan to build again? If so, leverage our unlimited build license!
We recommend downloading the CAD version to make editing easier if you want to change wall layouts, window placement, or room functions.
Collections You Might Also Love
-
1 Bedroom House Plans: Great for studios, cabins, or ADUs
-
3 Bedroom House Plans: If you need more room to grow
-
Affordable House Plans: Budget-conscious designs that don’t compromise style
-
House Plans with Unlimited Builds: Build as many times as you want without extra fees
Learn More About What’s Included
Visit our What’s Included in House Plans page to see a full breakdown of sheets, structural info, and digital formats.
And for a helpful industry comparison, check out this guide from The House Designers explaining how to evaluate a house plan provider.
Build Smarter with Our 2 Bedroom House Plans
Ready to get started? Browse our full collection of 2 Bedroom House Plans today. With CAD files, PDFs, free foundation changes, and an unlimited-build license included, your dream house is just a click away.
Still have questions? Email us at support@myhomefloorplans.com. We’re happy to help you find or customize the perfect design.
Let’s build better—together.




