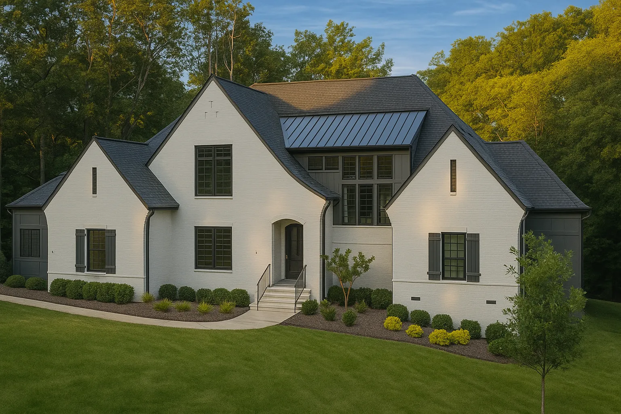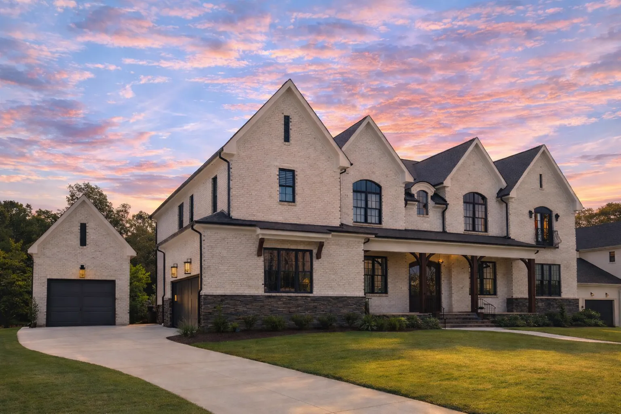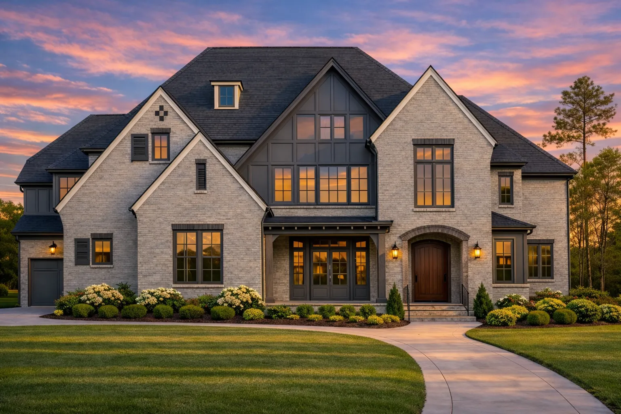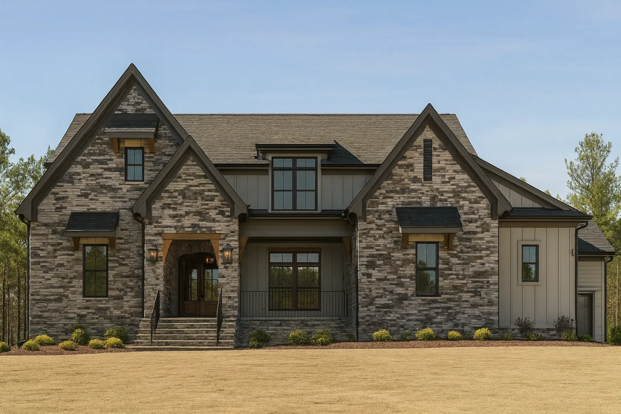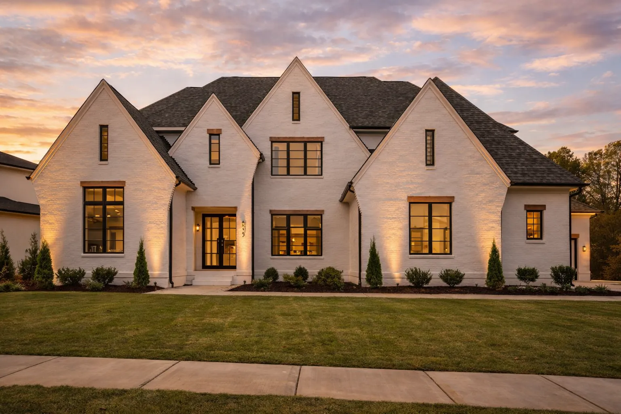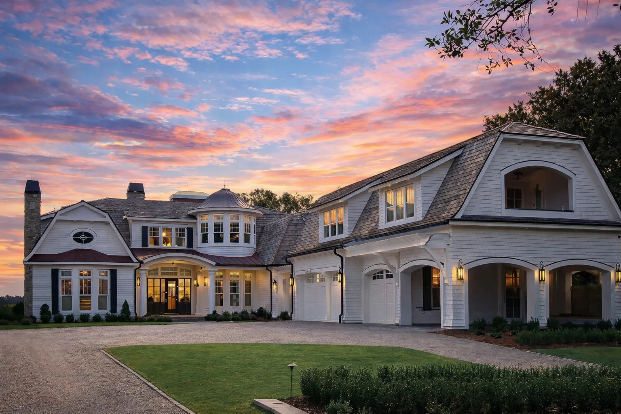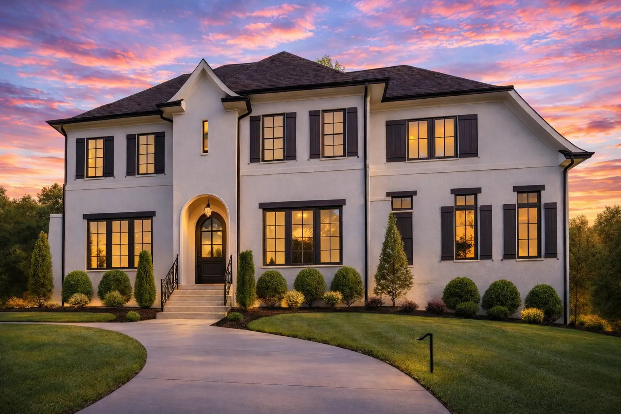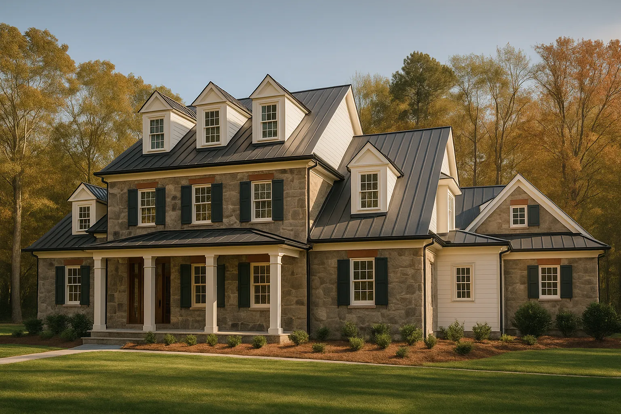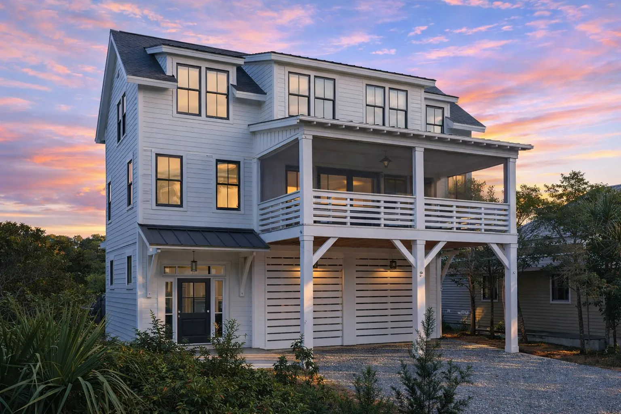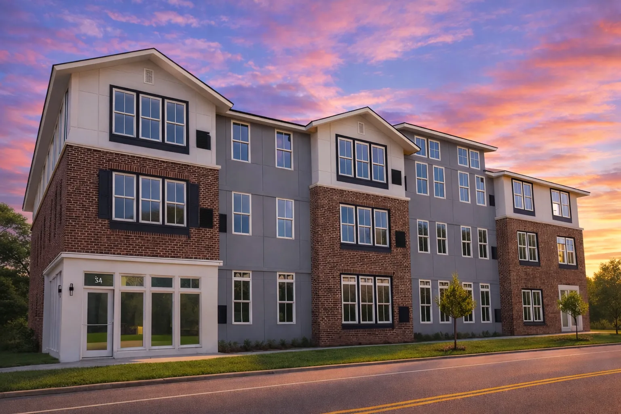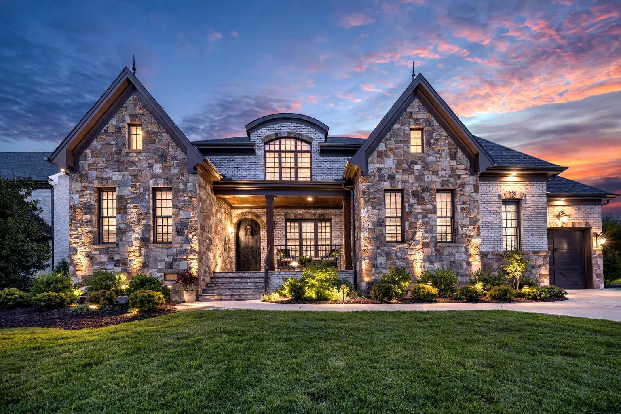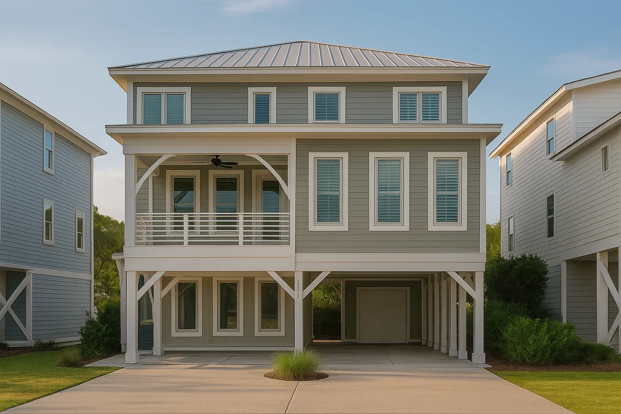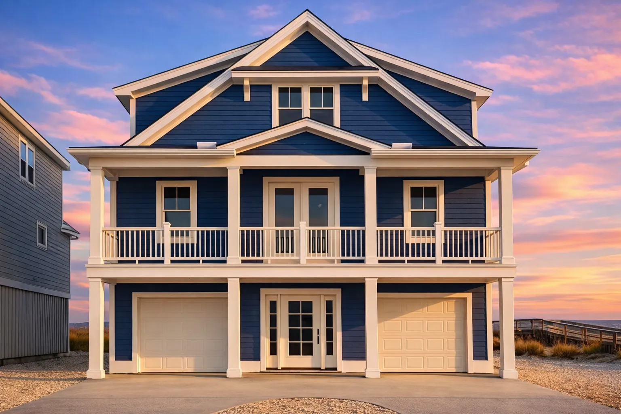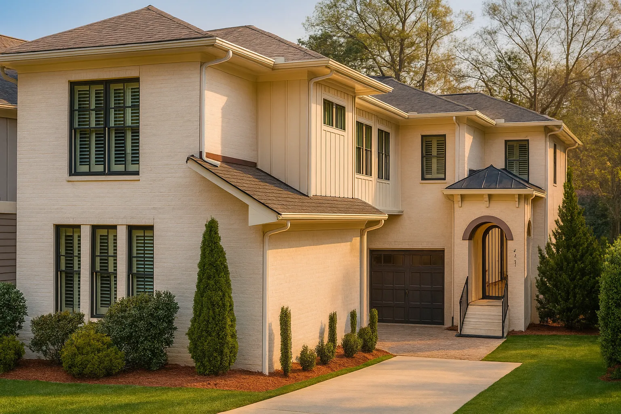Modern 3 Bedroom House Plans – Spacious, Stylish, and Customizable Designs
Why Choose Our 3 Bedroom House Plans?
Find Your Dream house
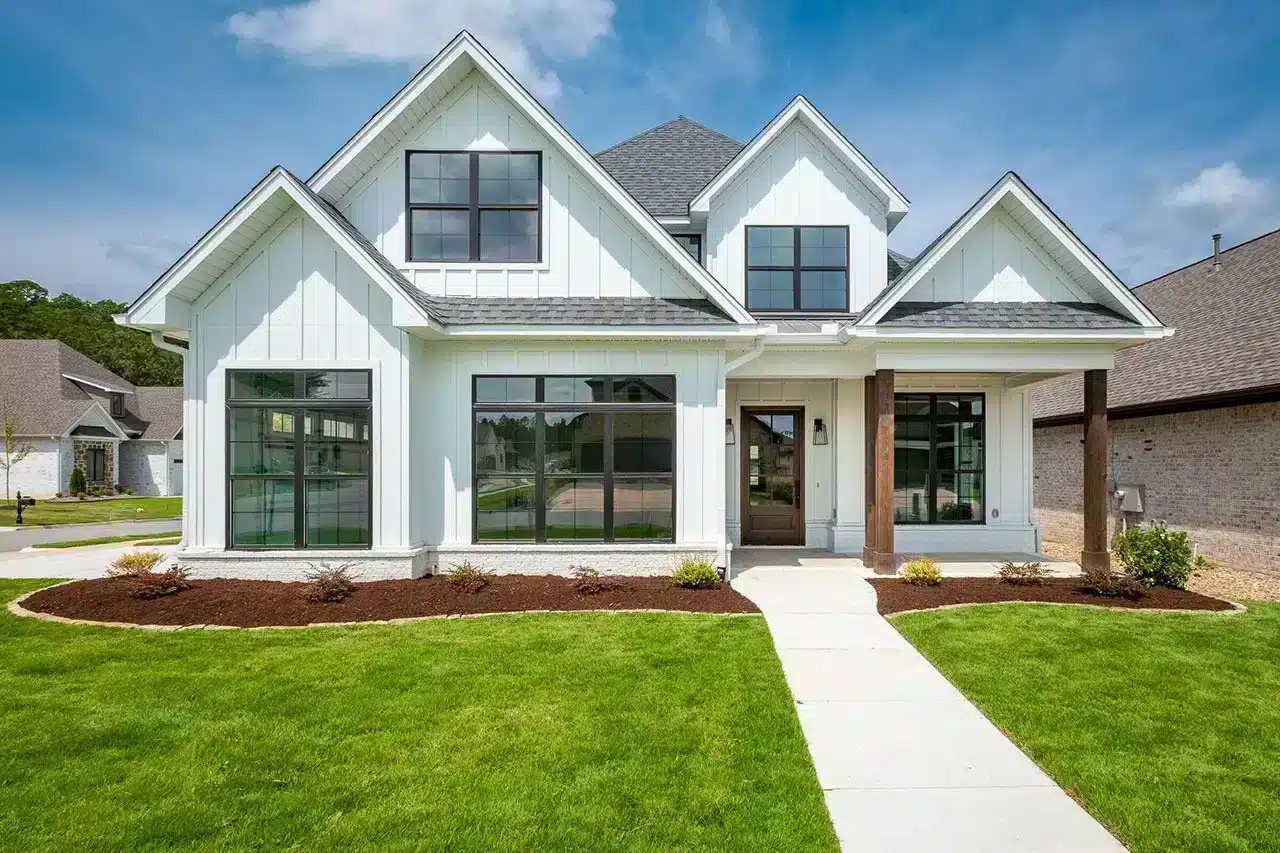
With thousands of options tailored for today’s lifestyles, you can browse styles from modern farmhouse to craftsman and ranch, all built after 2008 with structural integrity in mind.
Why Choose a 3 Bedroom House Plan?
3 bedroom house plans are consistently among the most popular in the U.S., and for good reason:
-
Perfect for Families: Enough rooms for parents, kids, and a guest or office
-
Flexible Functionality: Convert one room into a study, playroom, gym, or in-law suite
-
Smart Investment: Ideal for rentals and resale; three bedrooms appeal to a broad market
-
Affordable Luxury: Offers space and comfort without exceeding budget limits
-
Easier Permits & Zoning: Many municipalities streamline approvals for this size
You can also explore our Top-Selling House Plans collection to see which 3-bedroom layouts are in high demand.
What Features Are Common in 3 Bedroom House Plans?
Each plan is optimized for comfort, flow, and lifestyle. Here are some highlights you’ll find:
-
Open Floor Plans: Combine kitchen, dining, and living areas for seamless interaction
-
Split Bedrooms: Master suites on opposite ends for privacy
-
Attached Garages: From 1 to 3 bays, with side or front entry
-
Walk-In Closets & Ensuites: Common in both master and secondary bedrooms
-
Outdoor Living Spaces: Covered porches, rear decks, patios, or sunrooms
-
Bonus Rooms: Expand into attic or basement spaces for flexible living
Looking for inspiration? Check out House Plans with a Great Room or House Plans with Bonus Rooms to pair with your 3-bedroom layout.
Popular Architectural Styles for 3 Bedroom Homes
Your home should reflect your taste. That’s why our 3 bedroom house plans come in a variety of beautiful styles:
-
Modern Farmhouse: A blend of rustic charm and clean lines
-
Craftsman: Exposed beams, covered porches, and custom trim
-
Ranch: Single-story, accessible designs with open floor plans
-
Cottage & Bungalow: Cozy and full of character
-
Colonial & Traditional: Symmetrical facades and timeless appeal
You can explore all of these options on our Architectural Styles page.
Perfect for Every Phase of Life
3 bedroom house plans are ideal for a variety of buyers and uses:
-
Growing Families: Kids can each have their own room, or share while reserving a guest space
-
Empty Nesters: Downsize without sacrificing space for visitors or hobbies
-
Multi-Gen Households: Perfect for in-laws, teens, or long-term guests
-
Remote Workers: Use a room as a home office or hybrid flex space
-
Investors: Excellent value for both short-term and long-term rentals
Also check our Multi-Owner Suite House Plans if you’re interested in dual-master layouts for more flexibility.
Where 3 Bedroom Plans Really Shine
-
Suburban Lots: Standard-sized homes fit well in planned communities
-
Rural Builds: Add garages, wraparound porches, or detached workshops
-
Vacation Rentals: Offer enough room for families while keeping build costs in check
-
Urban Infill: Narrow lot options are available
You might also enjoy our House Plans with Side Entry Garages or House Plans with Mudrooms to add functional curb appeal.
Customize Your 3 Bedroom House Plan
Every plan from My Home Floor Plans comes with CAD files and PDF blueprints, making customization easy. Here are a few ideas:
-
Add a Home Office: Look into House Plans with a House Office
-
Include a Butler’s Pantry: See our Butler’s Pantry House Plans
-
Add a Mudroom: Great for active families and storage
-
Go Multi-Level: Explore Second Floor Bedroom Layouts for vertical expansion
-
Outdoor Features: Explore House Plans with Screened Porches, Decks, or Pools
Because all plans include free foundation changes, you can easily shift from slab to basement or crawlspace without added costs.
Why Our 3 Bedroom Plans Are Better
-
Every Plan Built & Tested: No unbuilt or experimental plans
-
Includes Structural Engineering: Save $1,000s on compliance
-
Fully Editable CAD Files: Make changes with your architect or engineer
-
Unlimited-Build License: Use your plan multiple times with no extra fee
-
View Every Sheet: Full transparency before purchase
Compare us to competitors and you’ll see why our clients return project after project. Learn more about our included features.
Related Collections You Might Love
-
2 Bedroom House Plans: Perfect if you need just a bit less space
-
4 Bedroom House Plans: Great for larger families or future expansion
-
Affordable House Plans: Designed for those on a budget
-
House Plans with Unlimited Builds: Ideal for builders, investors, and second-time homeowners
For even more building insights, check this helpful article from Family Handyman about how to read floor plans like a pro.
Build the Life You Want with Our 3 Bedroom House Plans
Explore the full collection of 3 Bedroom House Plans now and take the first step toward building a smarter, better future. All plans include CAD files, PDFs, unlimited builds, and structural engineering—everything you need for a successful build.
Need help finding the right layout? Contact our friendly team at support@myhomefloorplans.com. We’re here to help you every step of the way.
Start smart. Build smart. Live smart.



