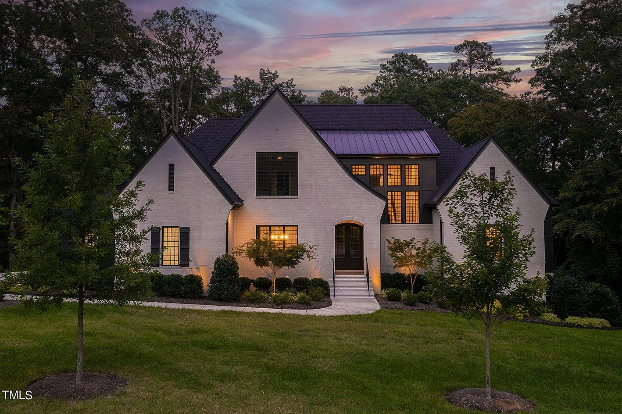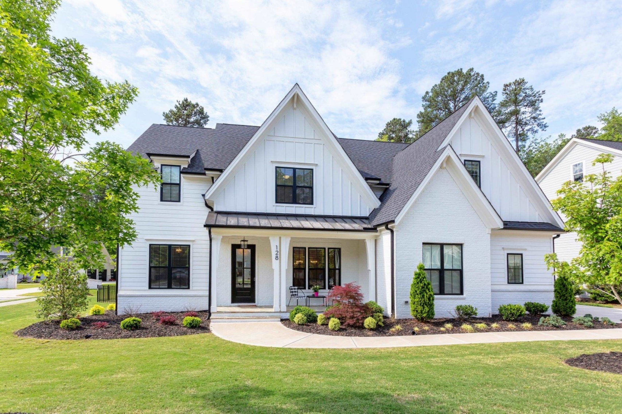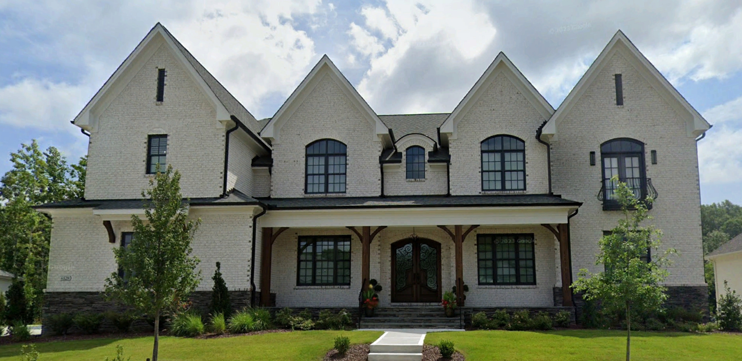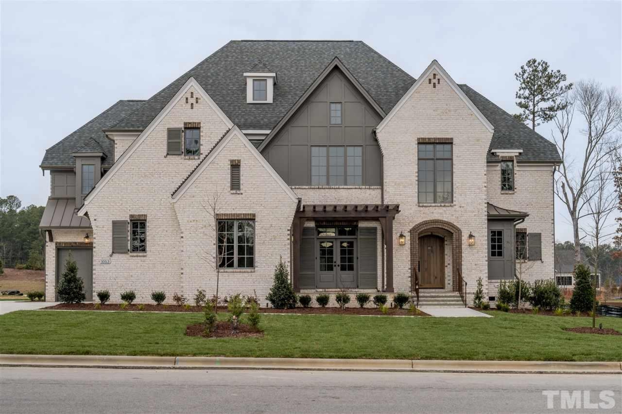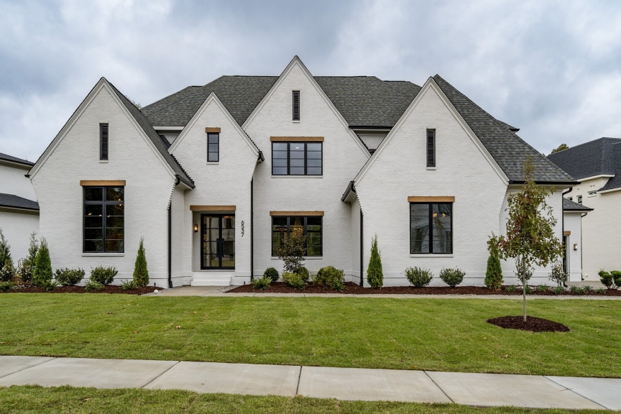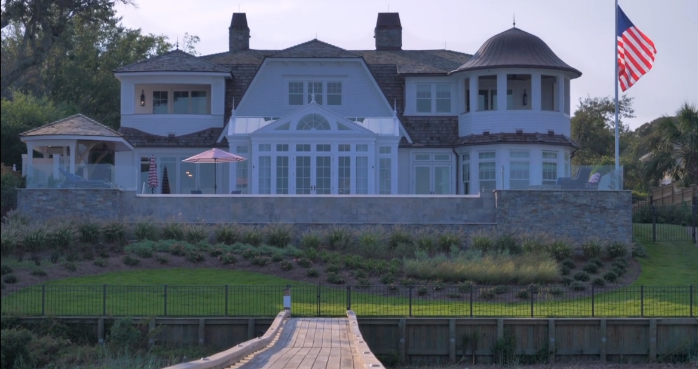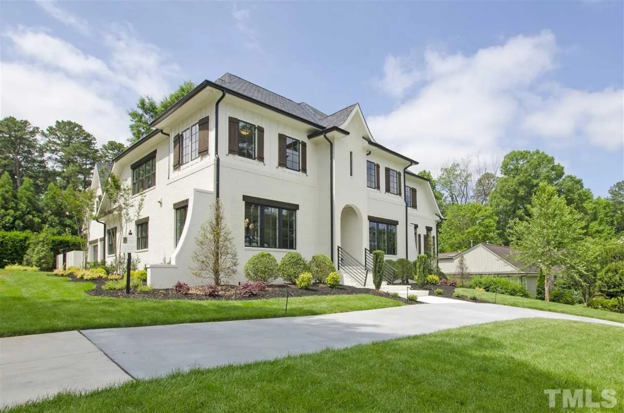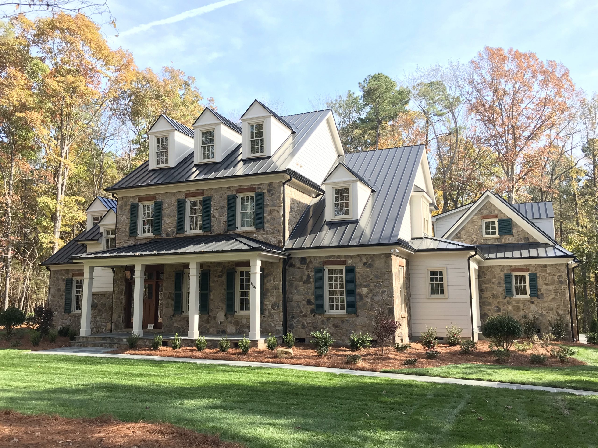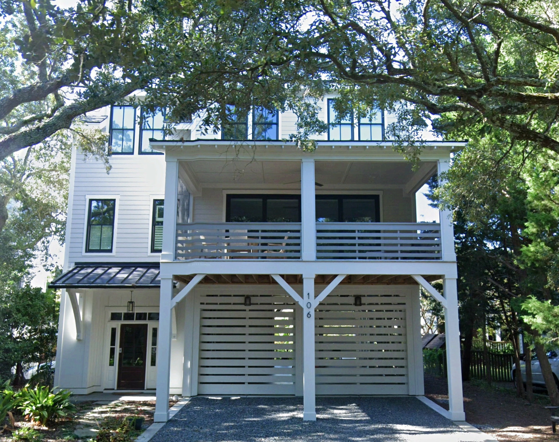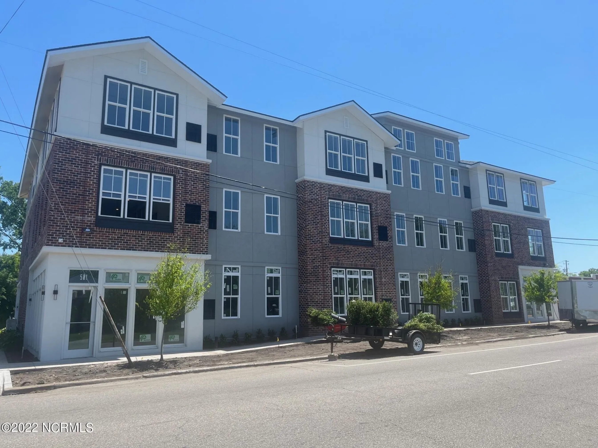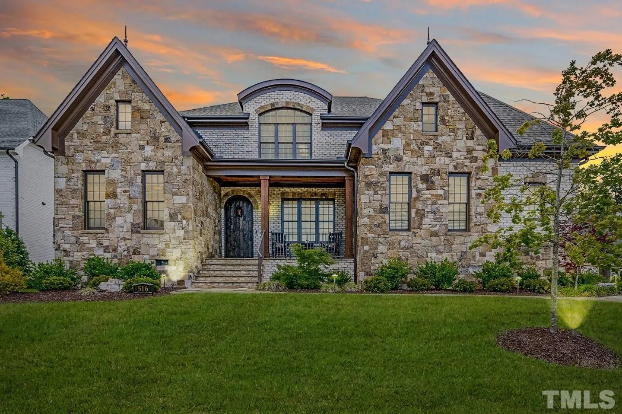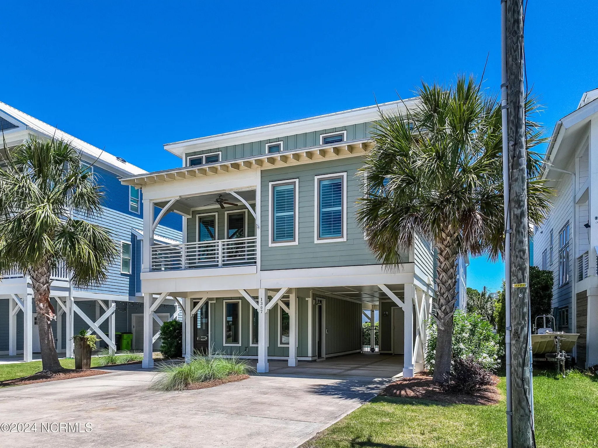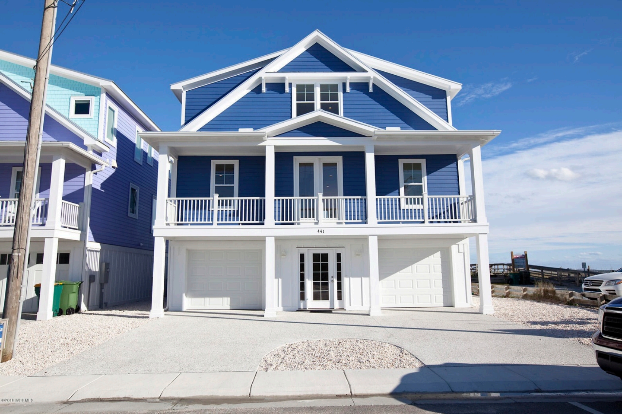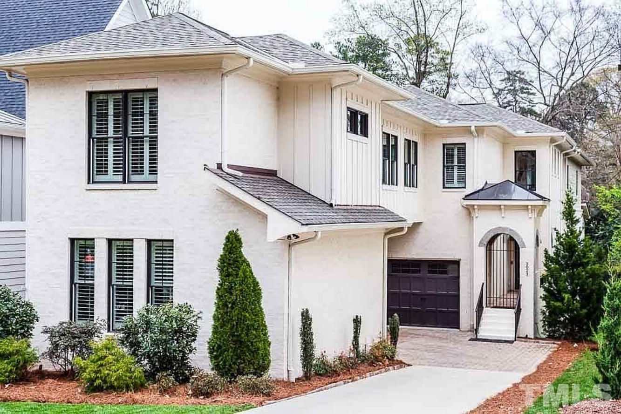No products in the cart.
My house Floor Plans provides a grand selection of mansion house plans, mansion architectural designs, and mansion floor plans.
Find Your Dream house
Bedrooms
- 0
- 1
- 2
- 3
- 4
- 5
- 6+
Bathrooms
- 2
- 2.5
- 3
- 3.5
- 4
- 4.5
- 5+
Floors
- 1
- 2
- 3
- 4+
Htd. Sq. Ft.
-
Width (Ft.)
-
Depth (Ft.)
-
Plan Price
# of Garage Bays
After-Build Photos
Bed and Bath
Ceiling Features
# of Elevations
Garage Features
Indoor
Kitchen Features
Style
Outdoor
Unique
Exterior Material
Unique/Size

Discover Luxurious Mansion house Plans
Designing your dream house is an exciting journey, especially when considering the grandeur of mansion house plans. With a minimum of 5,000 sq. ft. and 5 bedrooms, these houses offer ample space for comfort, entertainment, and luxury. Our meticulously crafted floor plans ensure your mansion is not only beautiful but also functional and efficient. Whether you’re an architect, designer, builder, or a homeowner, our plans cater to all your needs.
Spacious and Elegant Design
Our mansion house plans boast a generous 5,000 sq. ft. or more, providing an abundance of space for every imaginable amenity. The floor plans are designed with precision, ensuring that every square foot is utilized effectively. With five or more bedrooms, these houses are perfect for large families or those who love to host guests.
Indoor Features and Benefits
Every mansion plan is designed with luxury and functionality in mind. Here are some of the indoor features and benefits you can expect:
- Grand Entryway: Impress your guests with a stunning foyer that sets the tone for the rest of the house.
- Gourmet Kitchen: A spacious kitchen equipped with state-of-the-art appliances and ample counter space for culinary creativity.
- house Office: A quiet, dedicated space to work from house efficiently.
- Master Suite: A luxurious retreat with a large bedroom, walk-in closet, and spa-like bathroom.
- Entertainment Room: Perfect for movie nights, gaming, or family gatherings.
- Multiple Living Areas: Formal and informal living spaces for relaxation and entertainment.
- Gym/Fitness Room: A private space to maintain your fitness routine.
- Indoor Pool: Enjoy a swim any time of the year in your private indoor pool.
Blueprint and CAD Precision
Our mansion house plans come with detailed blueprints and CAD designs, ensuring that every aspect of your house is meticulously planned and easy to visualize. These tools provide a clear roadmap for builders and designers, making the construction process smoother and more efficient. With these plans, you can see every detail, from the overall layout to the smallest architectural features.
Architectural Excellence
The architecture of our mansion plans is crafted with both aesthetics and functionality in mind. Our designs blend traditional elegance with modern conveniences, creating a house that is timeless and contemporary. Whether you prefer a classic colonial style or a sleek, modern design, our plans can be customized to match your vision.
Benefits Included with Every Plan
Every one of our house plans includes comprehensive CAD files along with the PDFs, allowing for detailed customization and precision. When you purchase a plan, you’ll receive an unlimited-build license and free foundation changes. We also include structural engineering with all house plans. Unlike other architectural plan providers, you can view all sheets included in the purchase on our website. Additionally, we offer modifications at a fraction of the cost of our competitors.
Ready to Design Your Dream house?
Are you ready to bring your dream house to life? Contact us at [email protected] to inquire about your custom house design today! Let us help you create a mansion that reflects your unique style and meets your every need.


