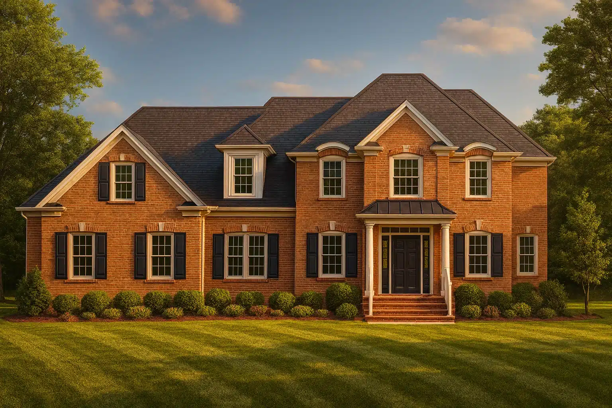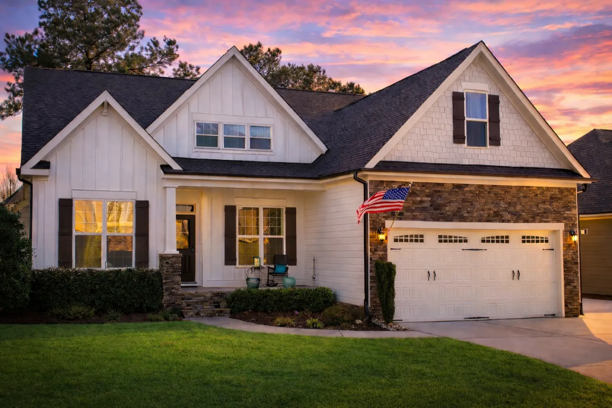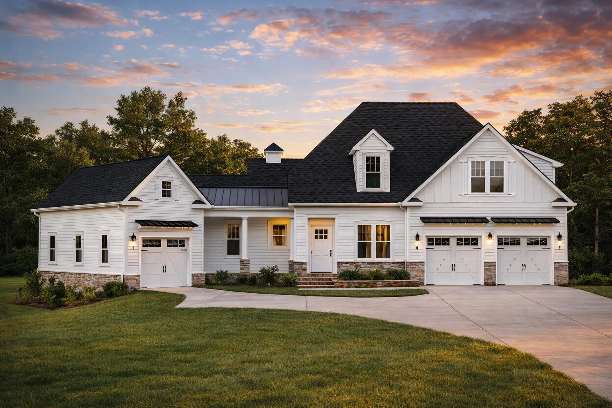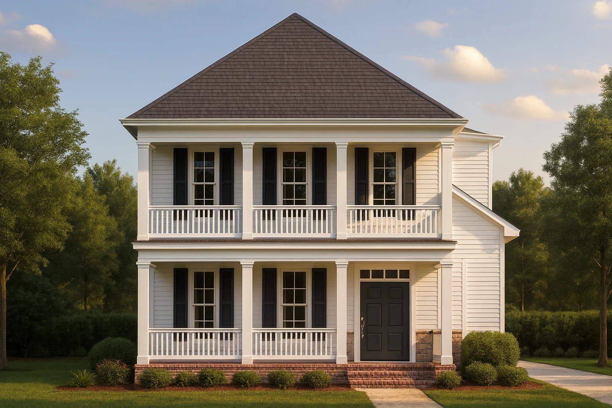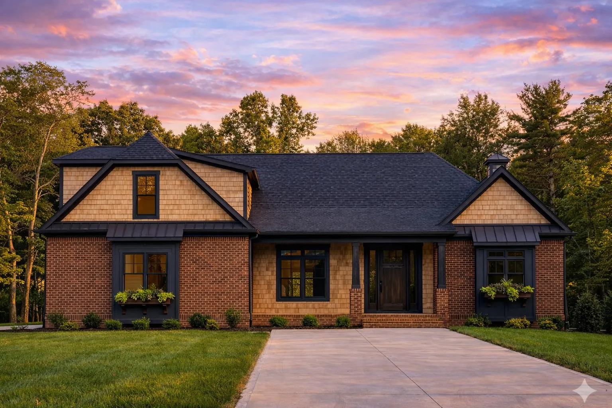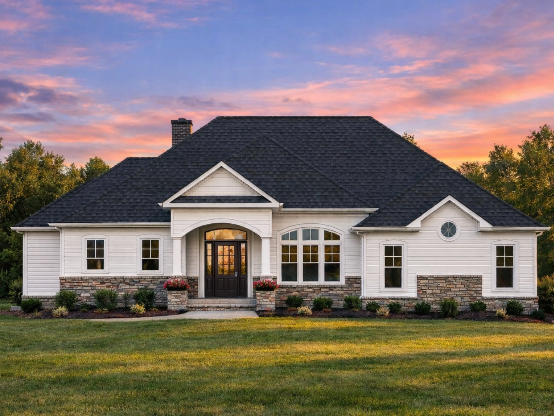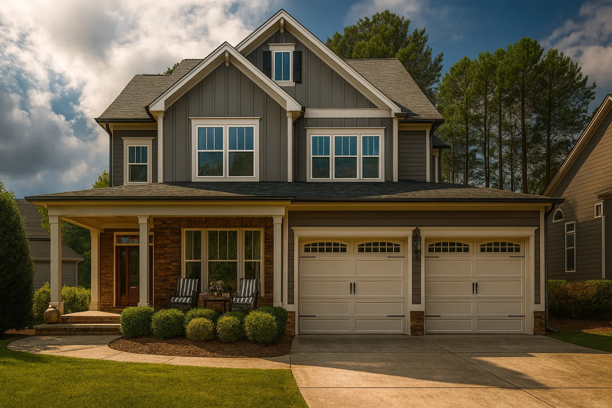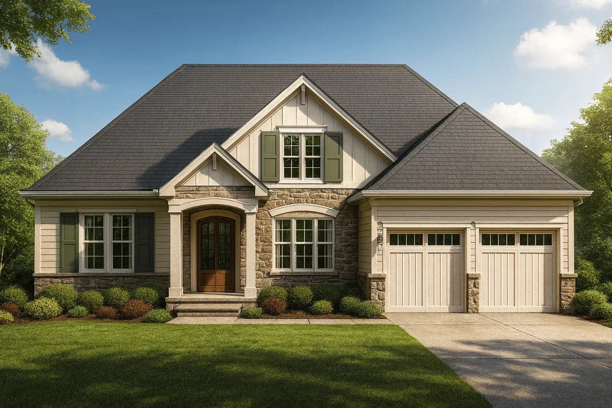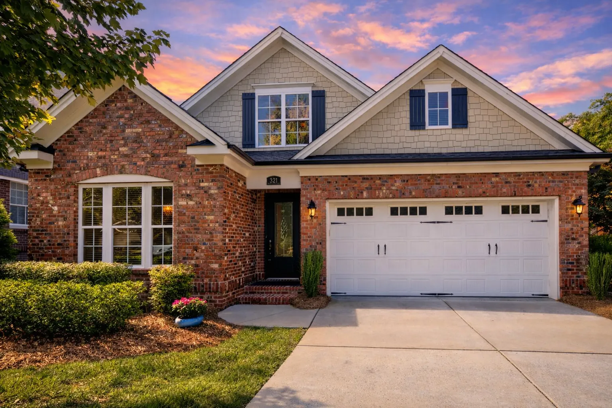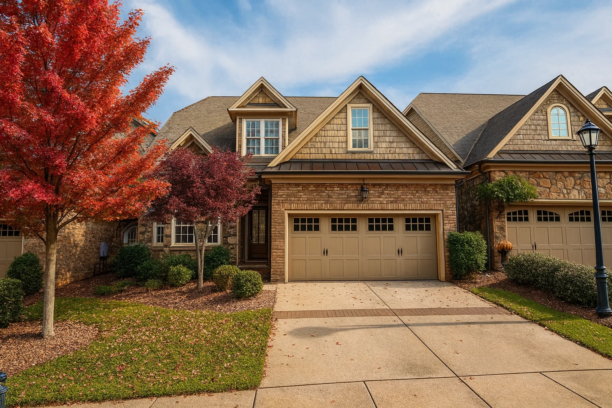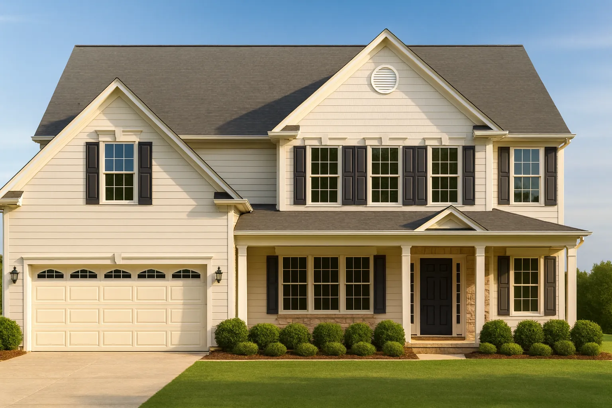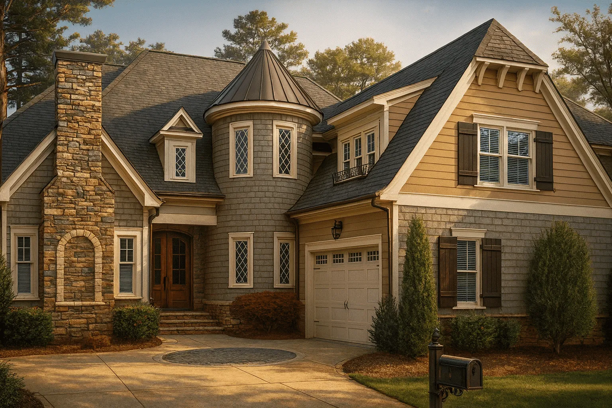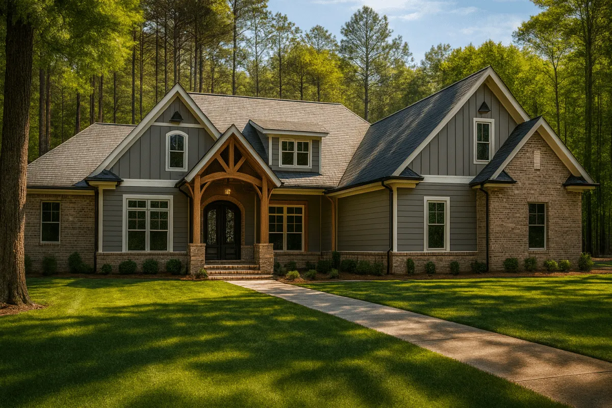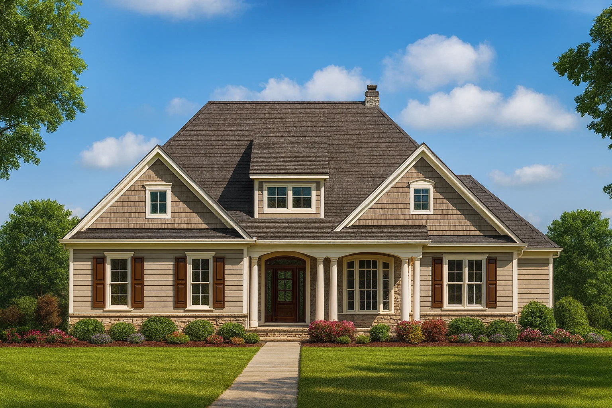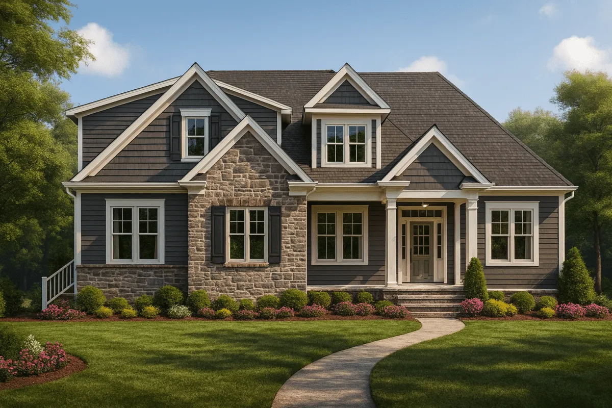Actively Updated Catalog
— January 2026 updates across 400+ homes, including refined images and unified primary architectural styles.
Found 804 House Plans!
-
Template Override Active

12-2988 HOUSE PLAN – Colonial House Plan – 4-Bed, 3-Bath, 3,350 SF – House plan details
SALE!$1,454.99
Width: 75'-0"
Depth: 61'-8"
Htd SF: 3,350
Unhtd SF: 1,204
-
Template Override Active

12-2697 HOUSE PLAN – Craftsman House Plan – 4-Bed, 3.5-Bath, 2834 SF – House plan details
SALE!$1,254.99
Width: 49'-0"
Depth: 68'-0"
Htd SF: 2,834
Unhtd SF: 1,231
-
Template Override Active

12-2335 HOUSE PLAN – Modern Farmhouse Plan – 4-Bed, 3-Bath, 2,950 SF – House plan details
SALE!$1,454.99
Width: 80'-6"
Depth: 81'-8"
Htd SF: 3,048
Unhtd SF: 1,450
-
Template Override Active

12-1099 HOUSE PLAN – Colonial House Plan – 4-Bed, 3-Bath, 2,850 SF – House plan details
SALE!$1,254.99
Width: 54'-0"
Depth: 67'-4"
Htd SF: 2,140
Unhtd SF: 1,302
-
Template Override Active

12-1039 HOUSE PLAN – Craftsman Home Plan – 3-Bed, 2-Bath, 1,950 SF – House plan details
SALE!$1,454.99
Width: 55'-8"
Depth: 79'-0"
Htd SF: 2,454
Unhtd SF: 1,165
-
Template Override Active

11-1892B HOUSE PLAN – Traditional French Country House Floor Plan Blueprint – House plan details
SALE!$1,454.99
Width: 84'-6"
Depth: 69'-1"
Htd SF: 3,040
Unhtd SF: 1,395
-
Template Override Active

11-1562 HOUSE PLAN – 3-Story House Design with CAD Blueprint & Open Floor Plan – House plan details
SALE!$1,254.99
Width: 40'-0"
Depth: 44'-8"
Htd SF: 2,315
Unhtd SF: 1,091
-
Template Override Active

Craftsman Home Plan – 3-Bed, 2.5-Bath, 2,350 SF – House plan details
SALE!$1,254.99
Width: 57'-8"
Depth: 51'-8"
Htd SF: 2,595
Unhtd SF: 1,231
-
Template Override Active

11-1179 HOUSE PLAN – Custom House Floor Plan: CAD Designs and Blueprint Details – House plan details
SALE!$1,254.99
Width: 51'-8"
Depth: 62'-6"
Htd SF: 2,518
Unhtd SF: 1,014
-
Template Override Active

9-1865 HOUSE PLAN – Craftsman House Plan with 2 Floors, CAD Designs & Blueprint – House plan details
SALE!$1,454.99
Width: 39'-10"
Depth: 66'-0"
Htd SF: 3,133
Unhtd SF: 572
-
Template Override Active

9-1121 HOUSE PLAN – Traditional Colonial Home Plan – 4-Bed, 3-Bath, 2,850 SF – House plan details
SALE!$1,134.99
Width: 48'-0"
Depth: 50'-0"
Htd SF: 3,017
Unhtd SF: 1,018
-
Template Override Active

8-1246 HOUSE PLAN – French Country Home Plan – 3-Bed, 3-Bath, 4,097 SF – House plan details
SALE!$1,254.99
Width: 51'-6"
Depth: 80'-4"
Htd SF: 4,097
Unhtd SF:
-
Template Override Active

20-1989 HOUSE PLAN – Craftsman Farmhouse Plan – 4-Bed, 3-Bath, 2,750 SF – House plan details
SALE!$1,254.99
Width: 76'-4"
Depth: 67'-4"
Htd SF: 2,589
Unhtd SF: 1,720
-
Template Override Active

20-1894 HOUSE PLAN – Traditional Ranch Home Plan – 3-Bed, 2-Bath, 2,350 SF – House plan details
SALE!$1,454.99
Width: 59'-2"
Depth: 62'-4"
Htd SF: 2,459
Unhtd SF: 929
-
Template Override Active

Traditional Craftsman Home Plan – 4-Bed, 3-Bath, 2,850 SF – House plan details
SALE!$1,454.99
Width: 56'-0"
Depth: 94'-4"
Htd SF: 3,113
Unhtd SF: 493












