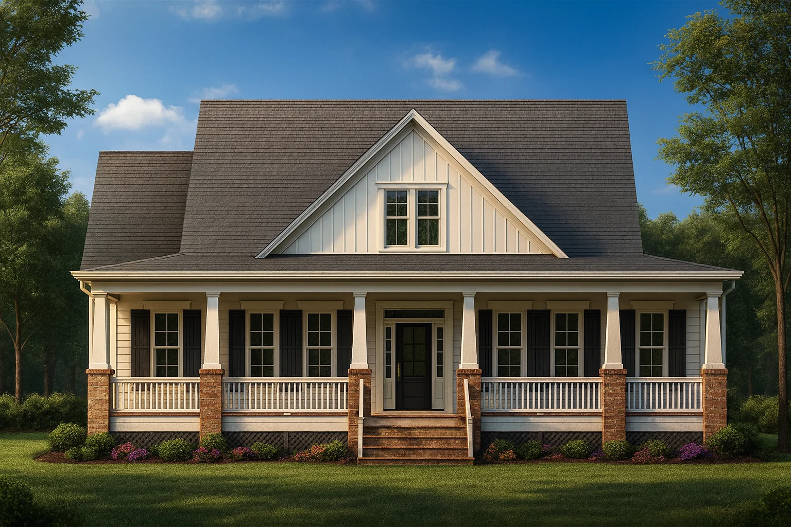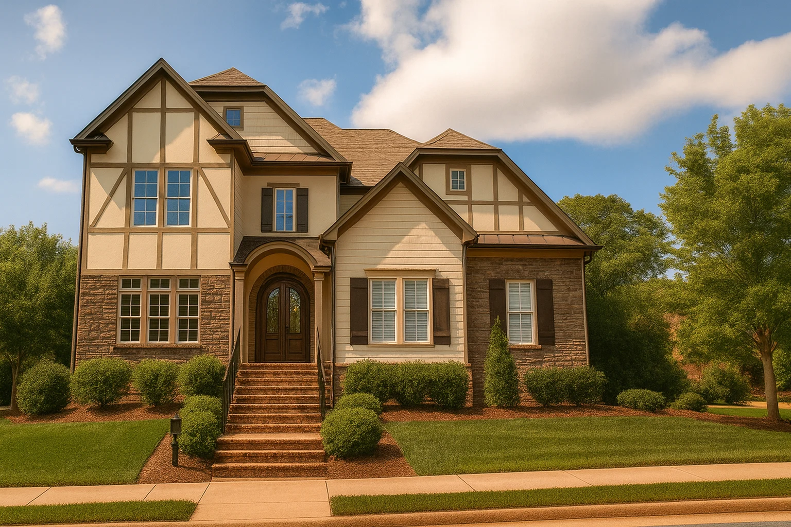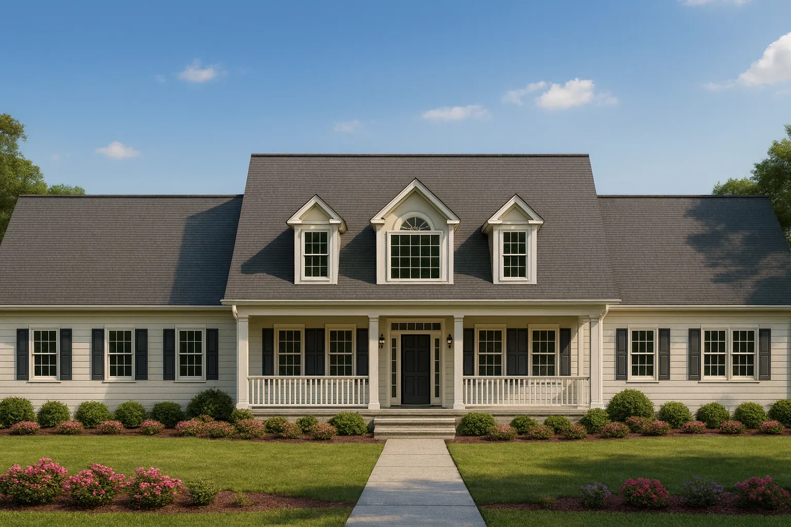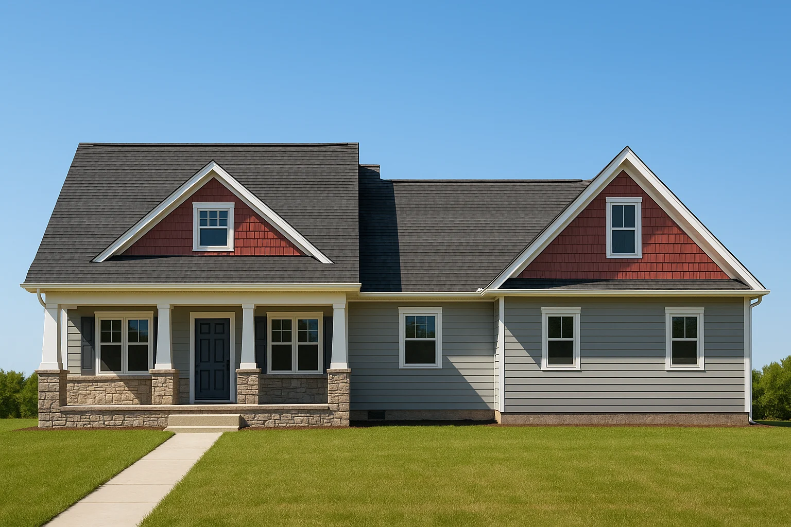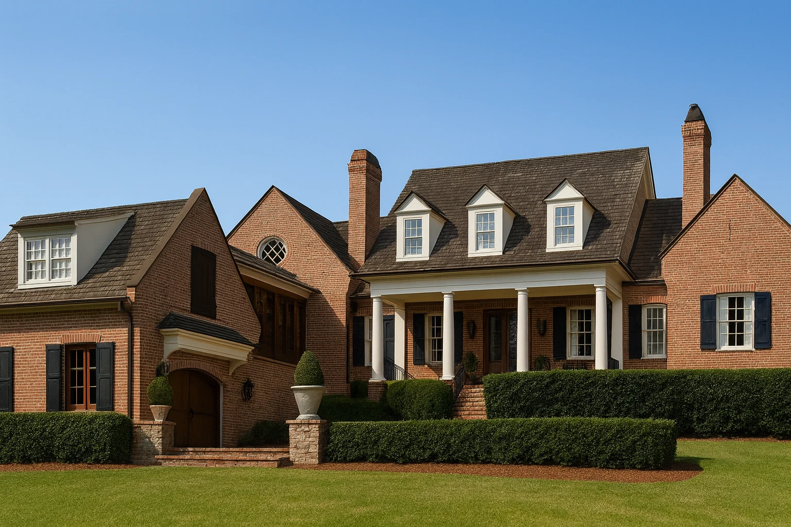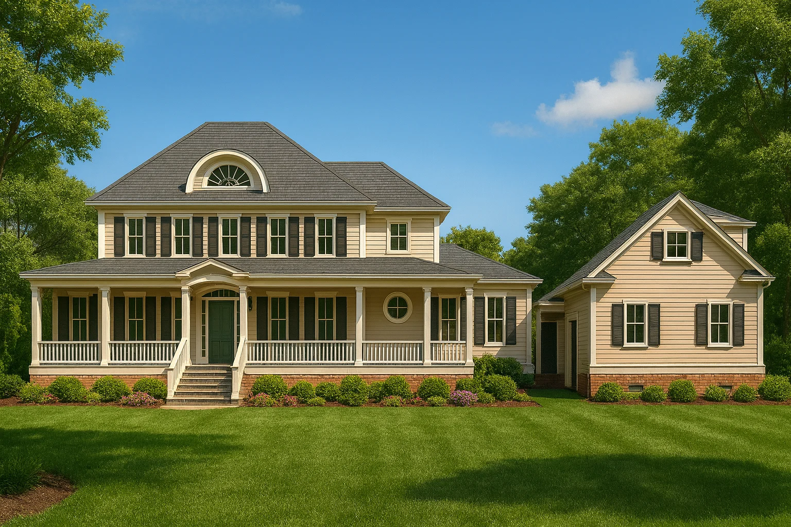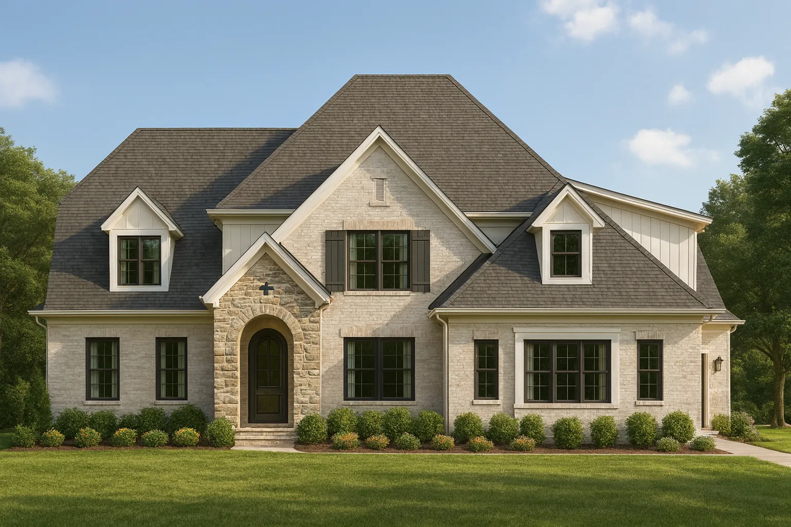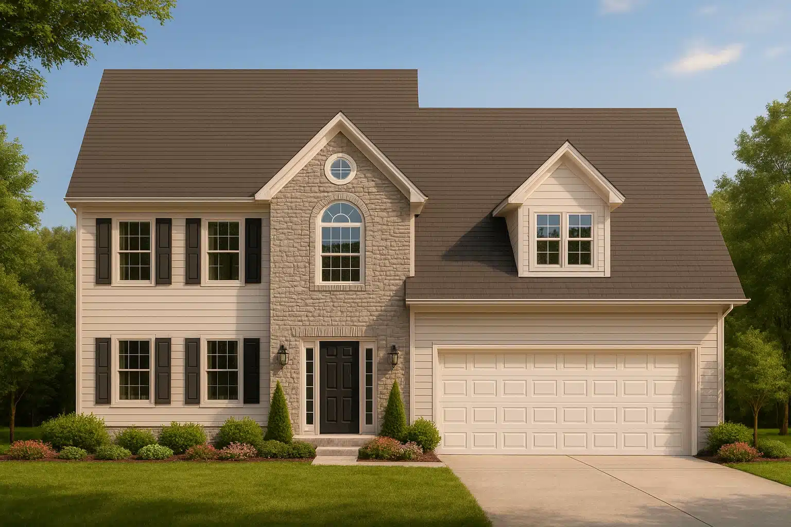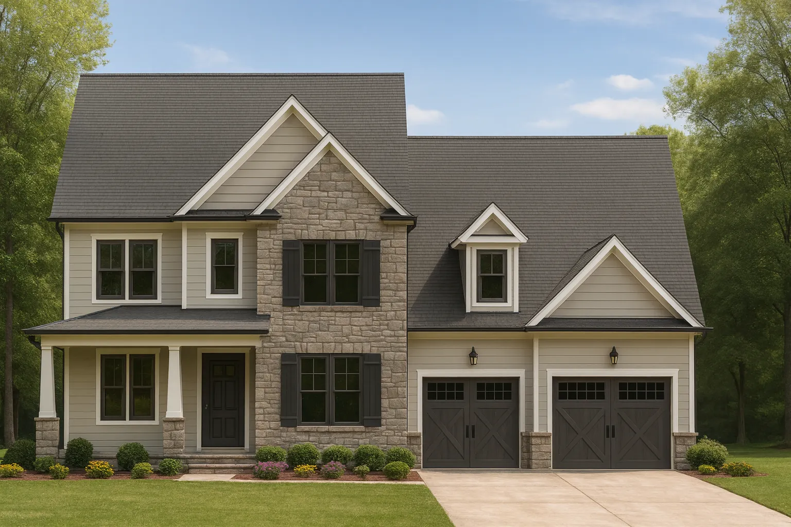Owner’s Suite on the First Floor
Find the perfect house plan. For less.
Search Plans
Contact Us
Owner’s Suite on the First Floor
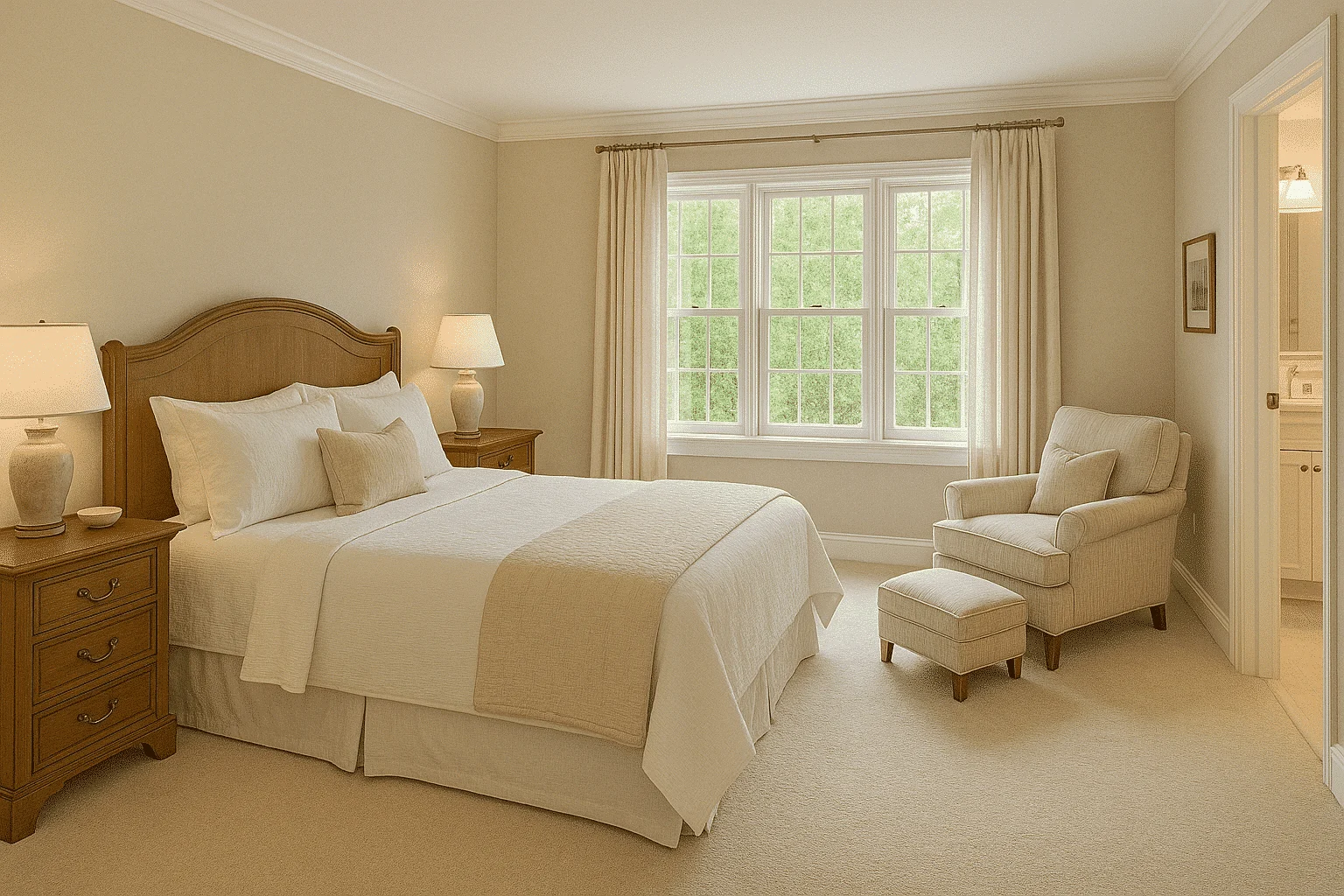
Discover our House Plans with Owner’s Suite on the First Floor—perfect for convenience, privacy, and long-term comfort. These layouts are ideal for aging in place, multigenerational living, or simply enjoying easy access to your primary bedroom without navigating stairs every day. House Plans with Owner’s Suite on the First Floor
Benefits:
…
continued…
Engineered for Your State – Meets all local building codes and requirements First-floor owner’s suites offer a private, luxurious retreat separate from secondary bedrooms—perfect for modern farmhouses, ranch homes, and traditional craftsman styles. Many include features like tray ceilings, spa-like bathrooms, walk-in closets, and direct access to outdoor living areas. This layout keeps your everyday essentials within reach while giving kids or guests their own space upstairs or on the opposite side of the home. Why choose a first-floor owner’s suite? Can I add a first-floor owner’s suite to another plan? Are these layouts good for multigenerational living? Do these plans include luxury bathroom features? Browse our House Plans with Owner’s Suite on the First Floor and find the perfect blend of comfort, convenience, and timeless design. Similar Collections:
FAQs
It offers privacy, accessibility, and aging-in-place convenience—plus easy access to everyday spaces like the kitchen and garage.
Yes—our plans are fully customizable. We can add or move the owner’s suite to fit your lifestyle.
Definitely. First-floor suites allow for privacy and independence while sharing the main living areas.
Most include spa-style baths with double vanities, walk-in showers, soaking tubs, and generous closets.




