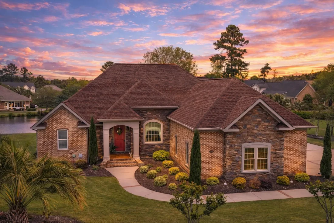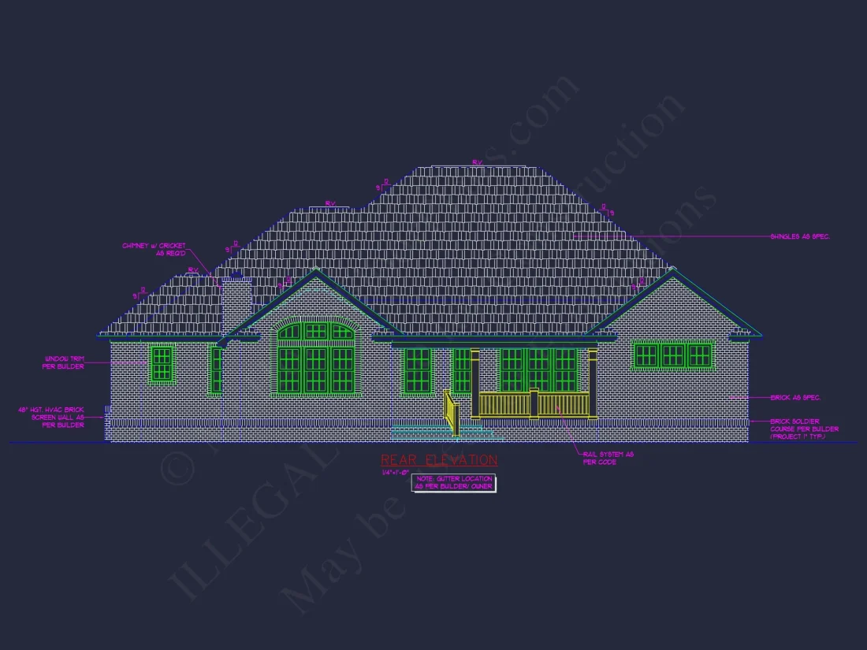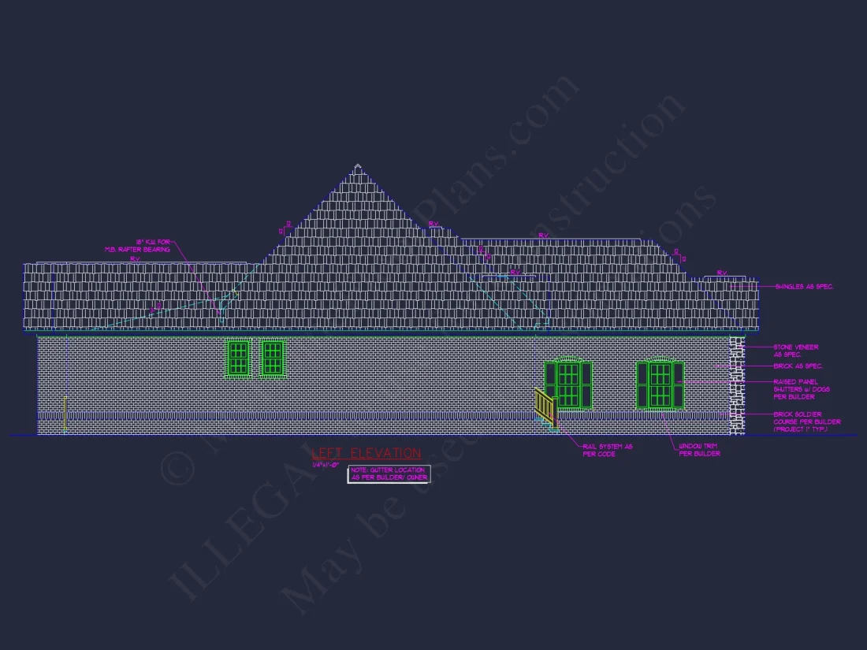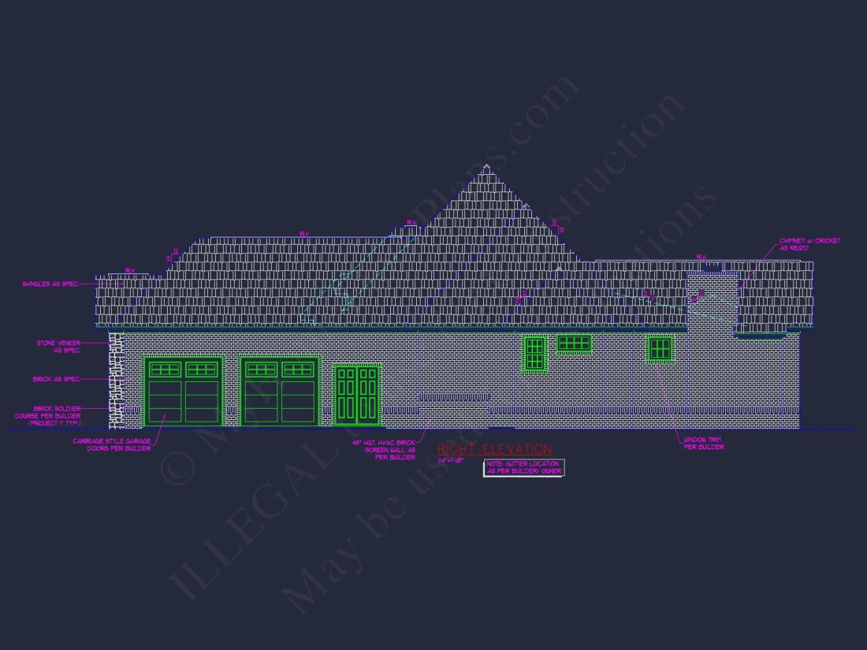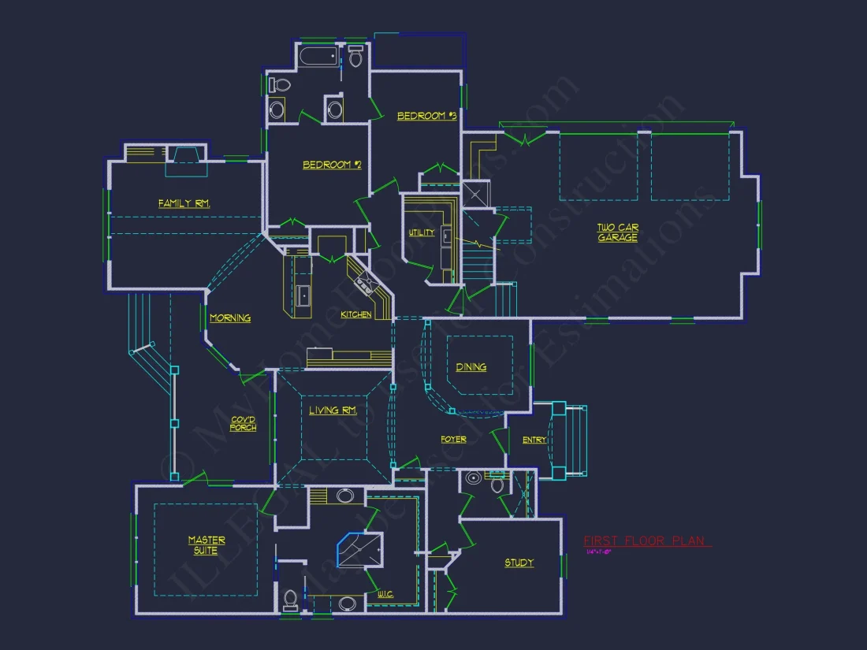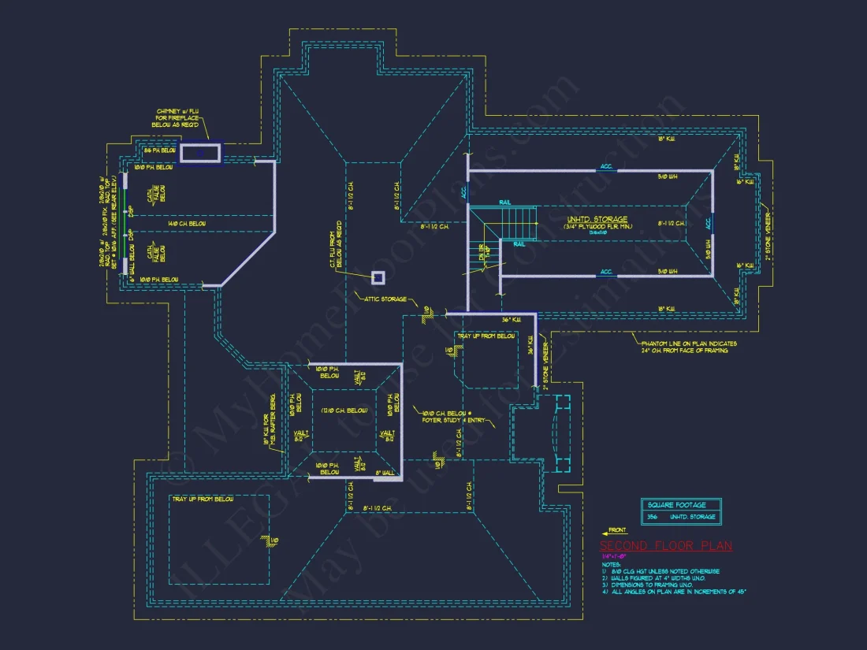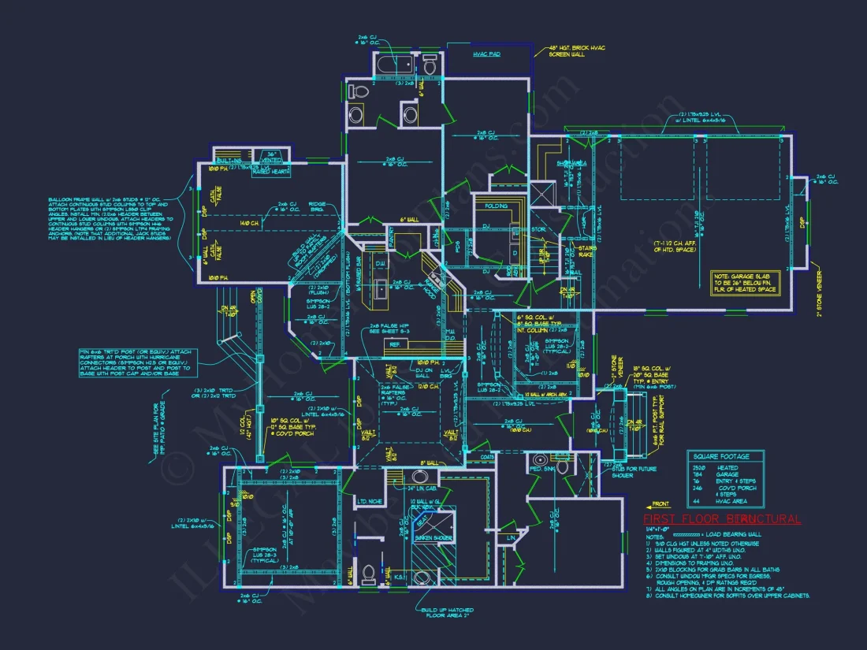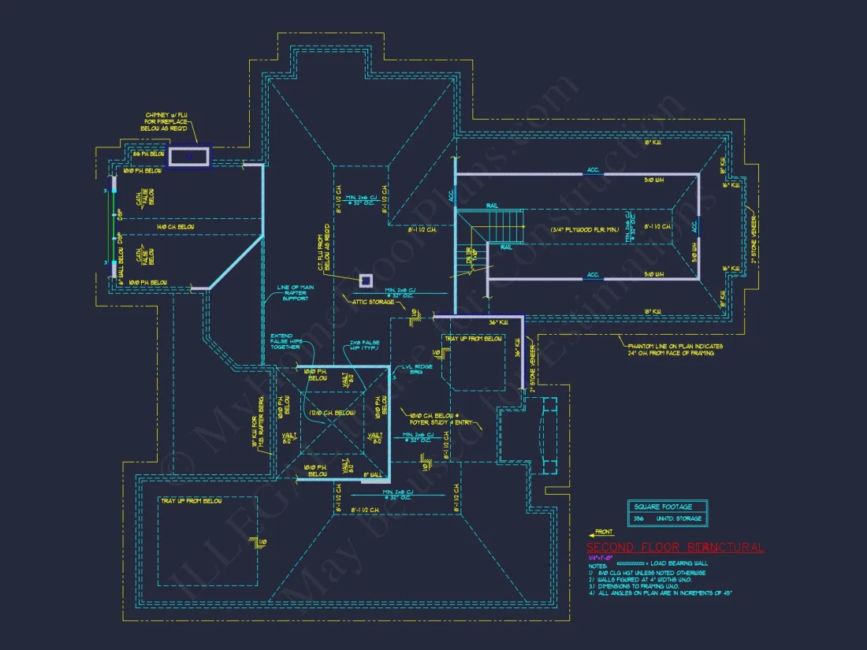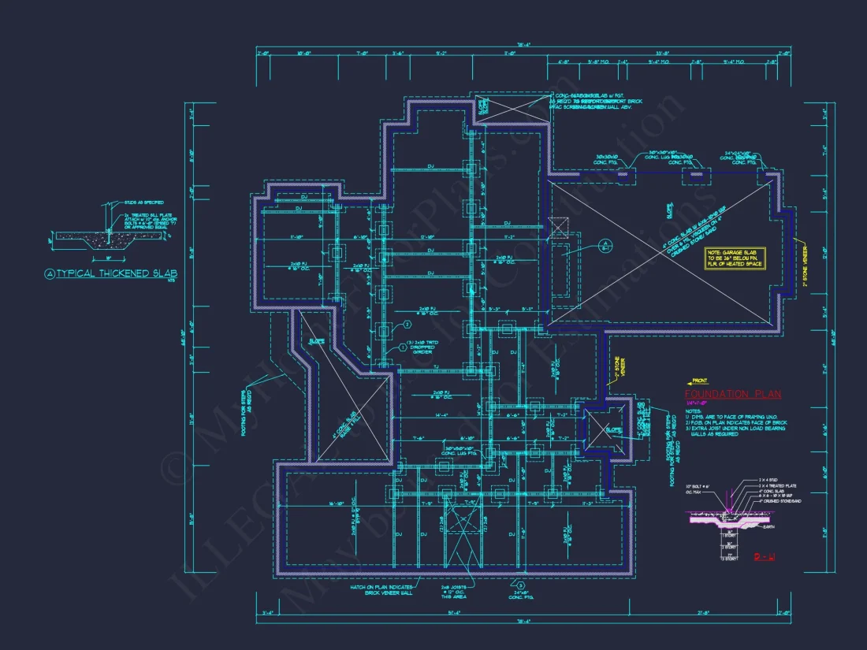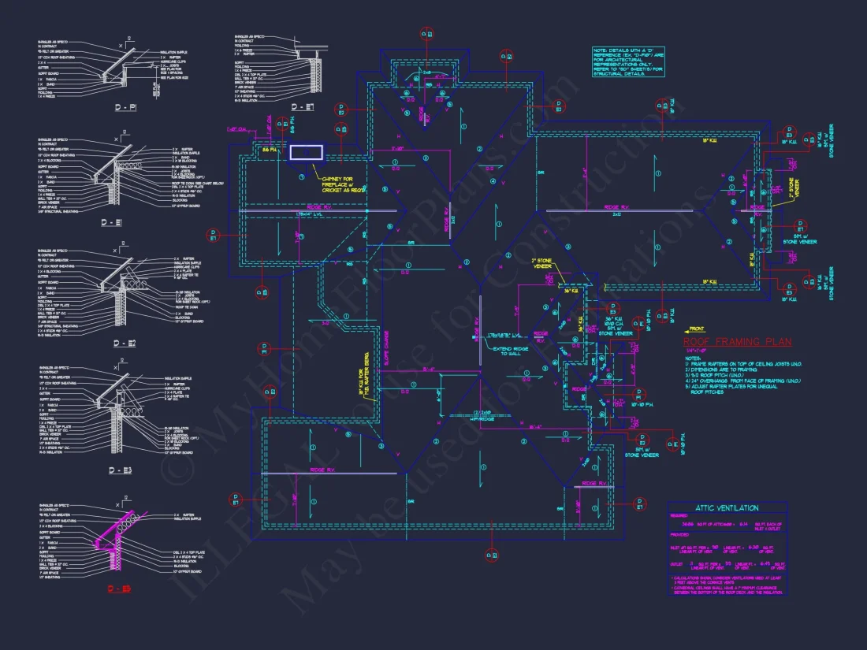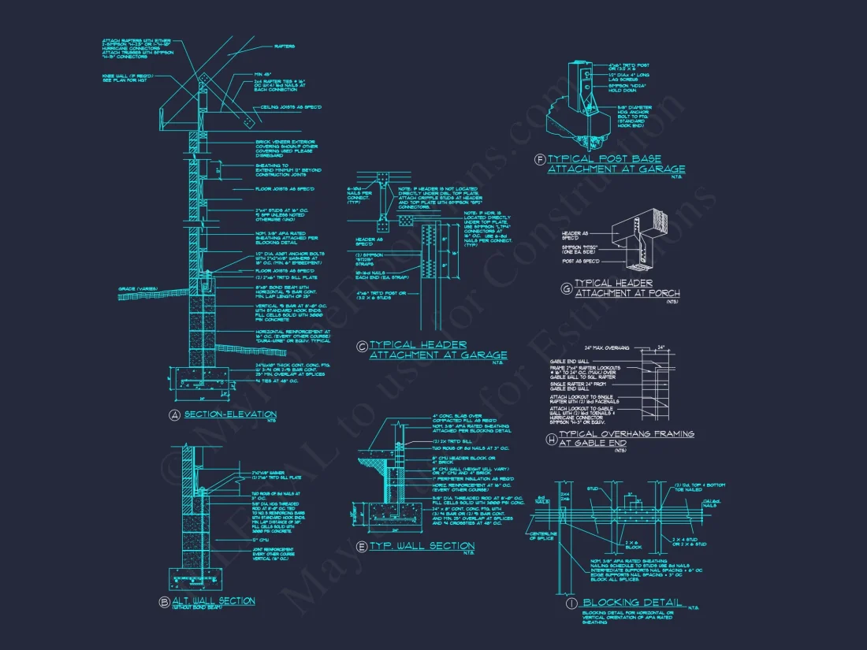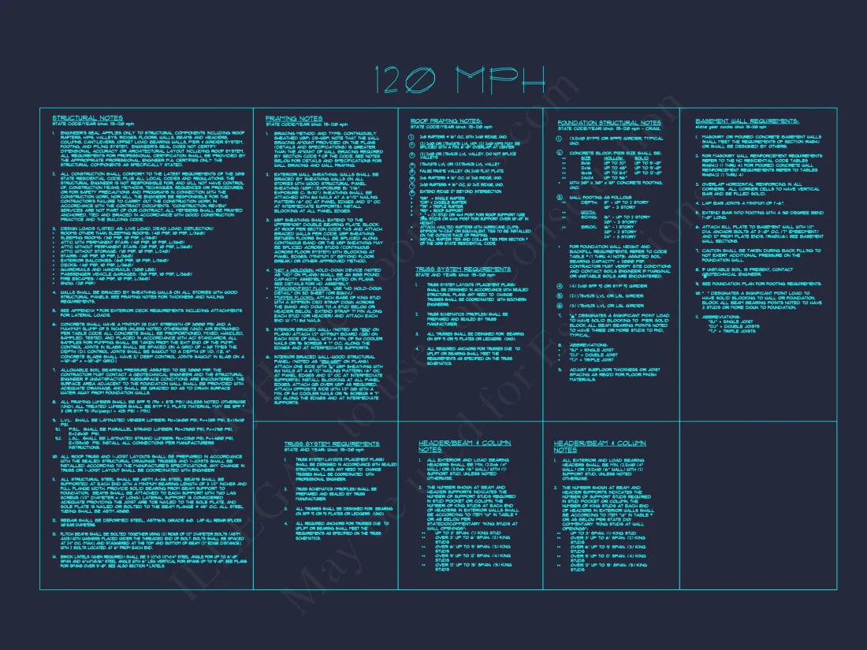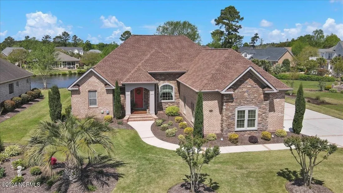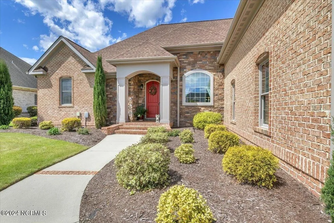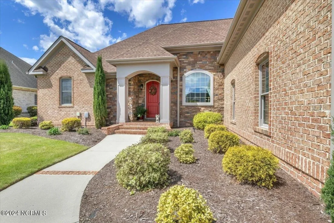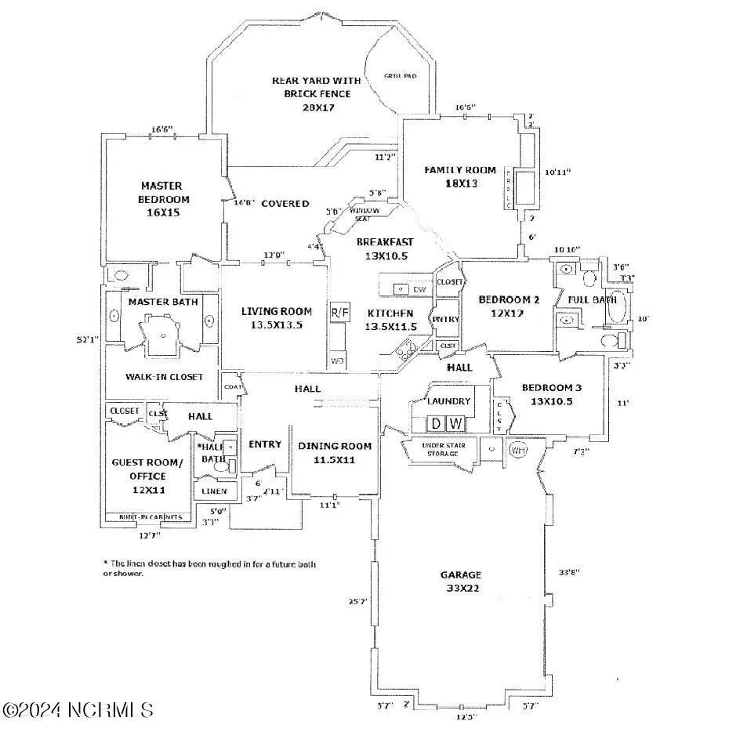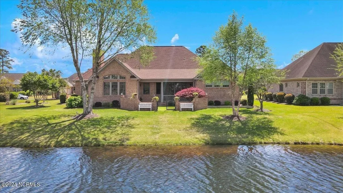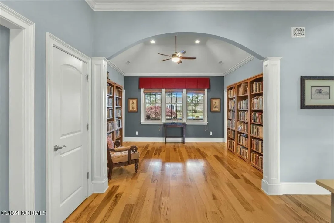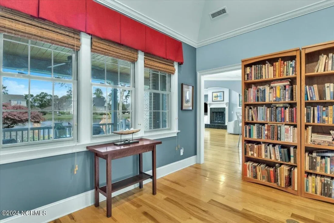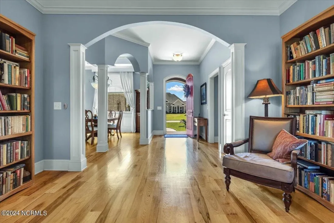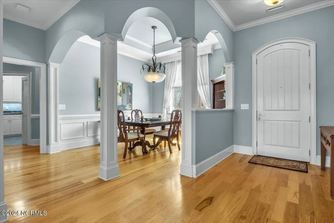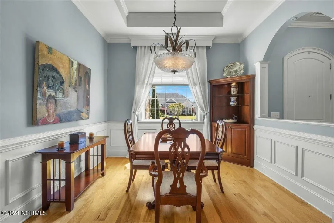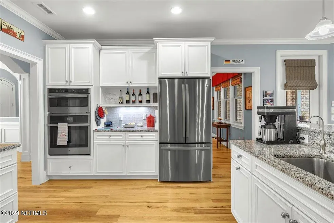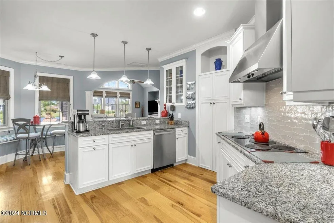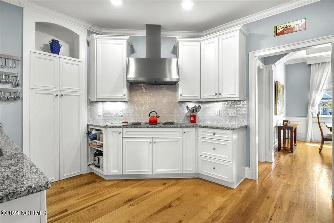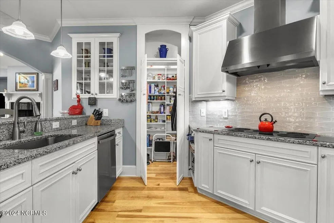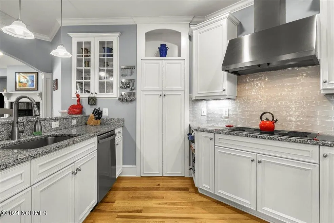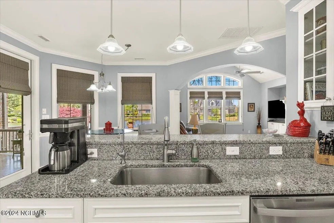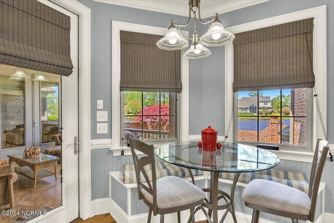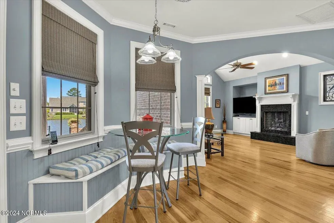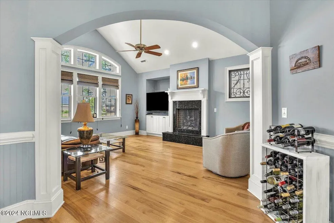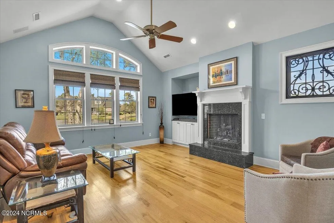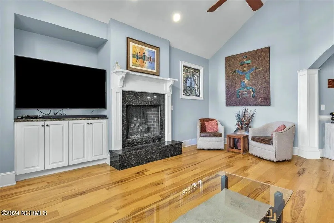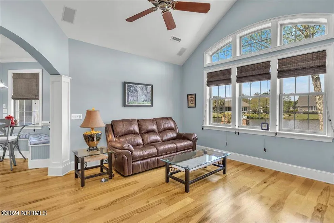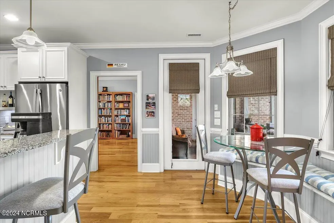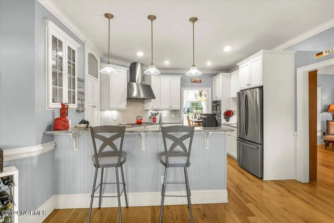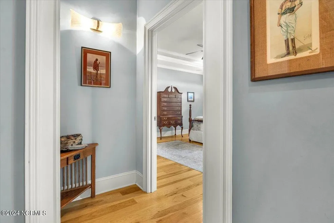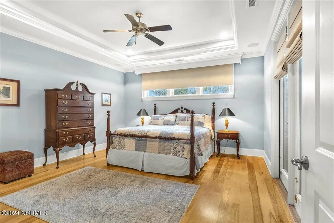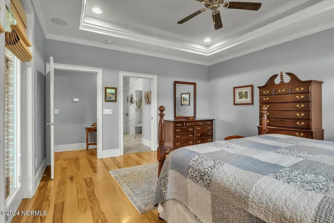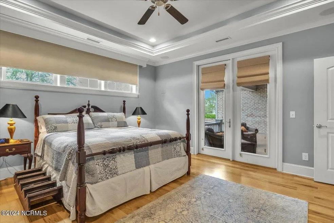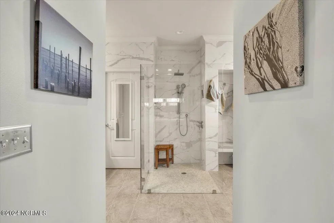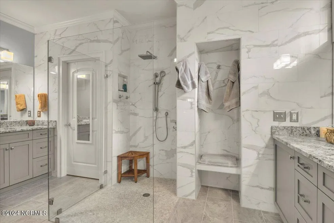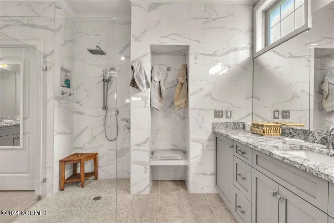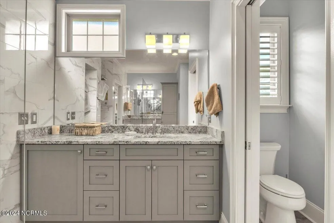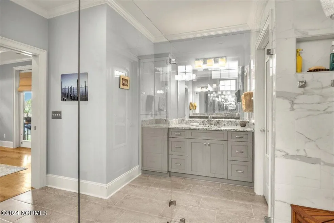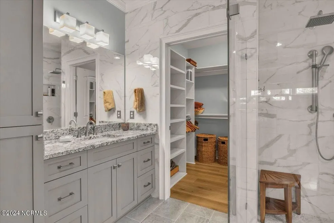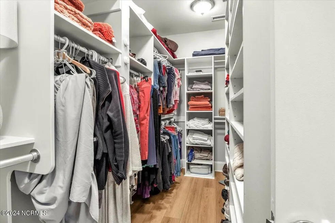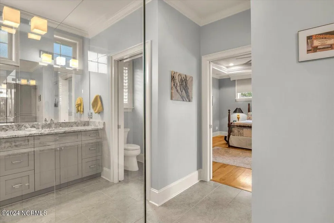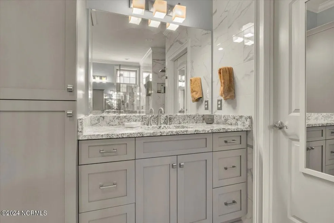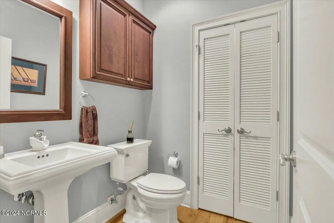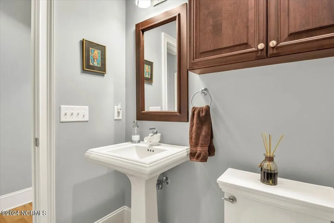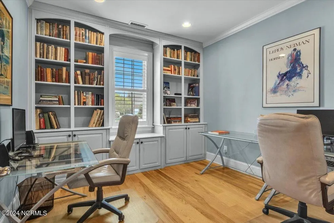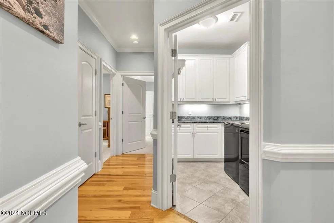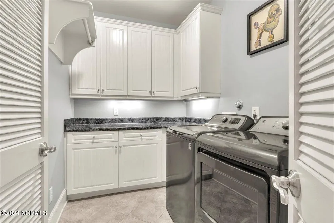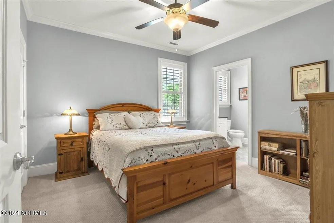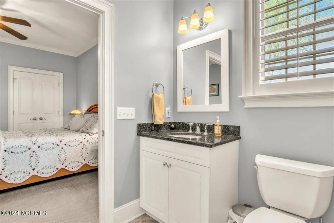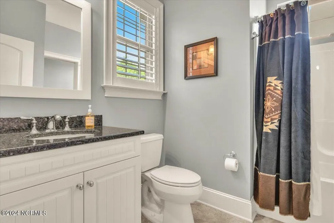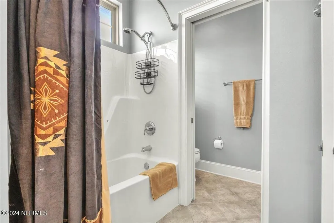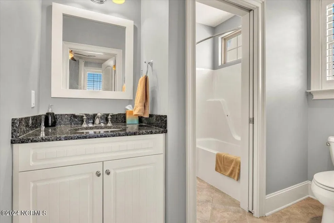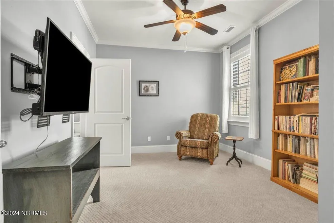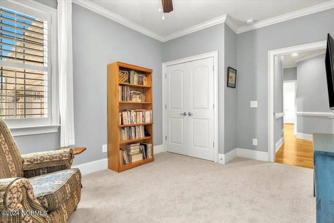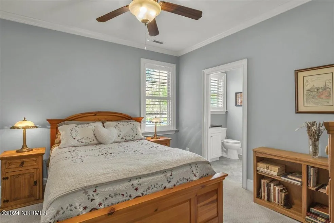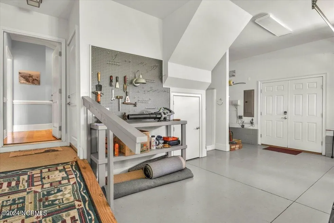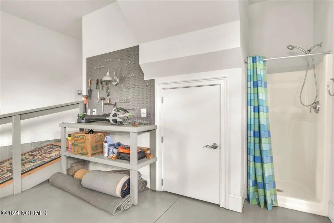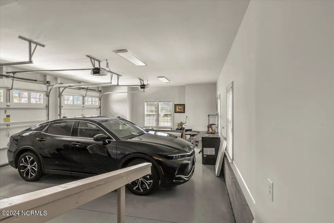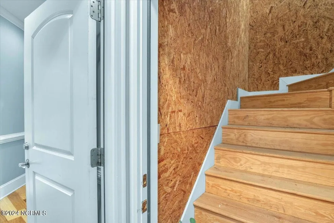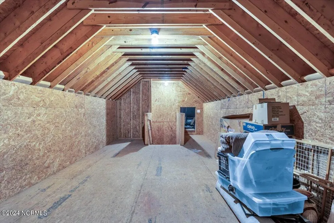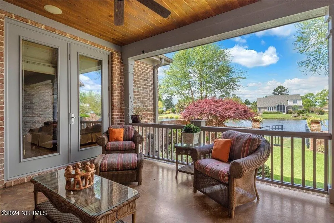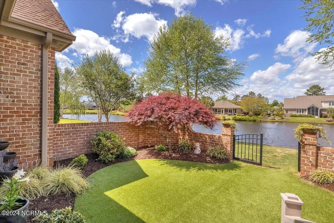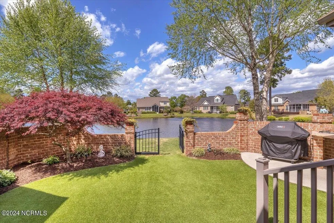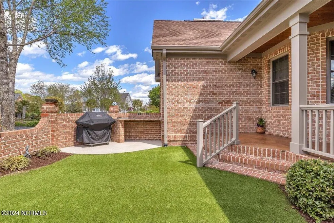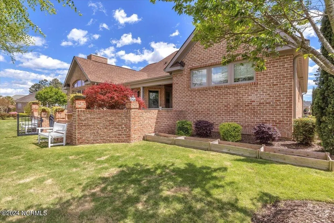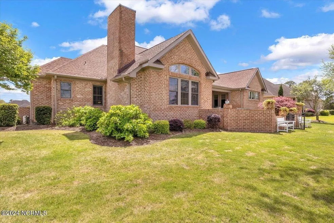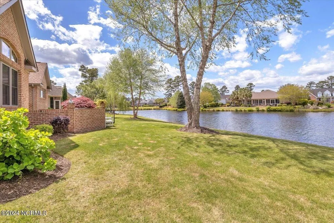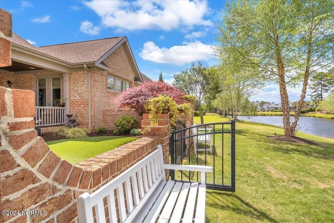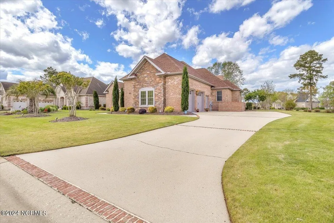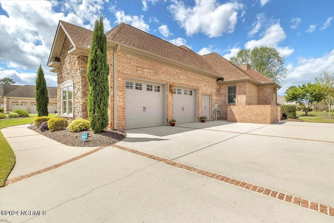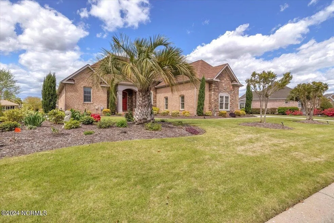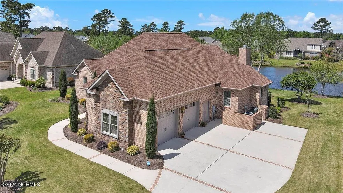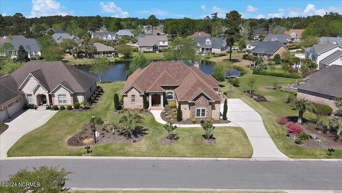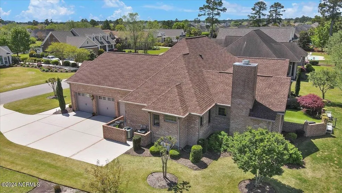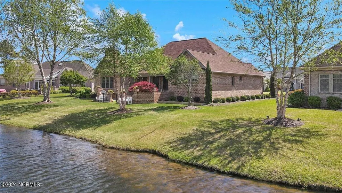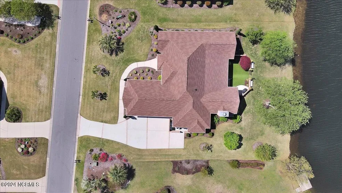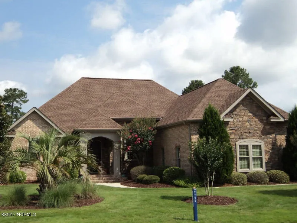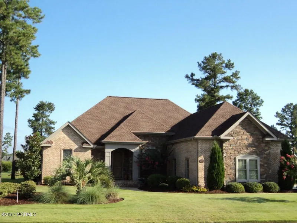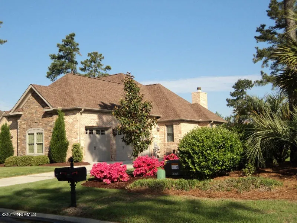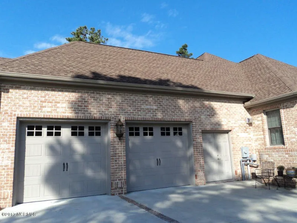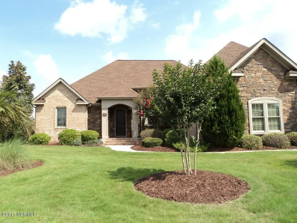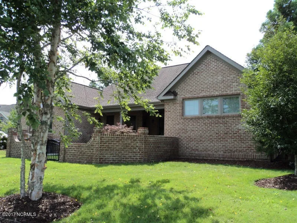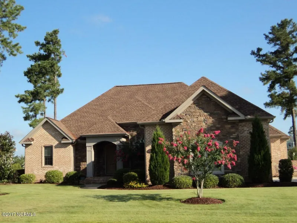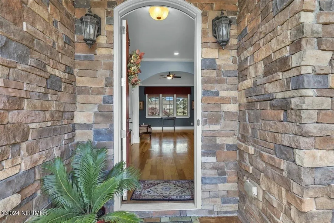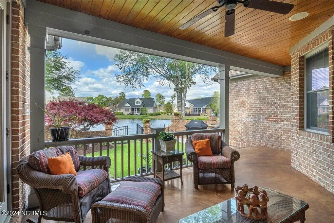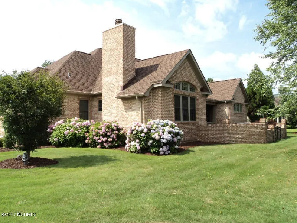10-1080A HOUSE PLAN -French Country House Plan – 3-Bed, 2-Bath, 2,350 SF
French Country and Traditional Suburban house plan with stone exterior • 3 bed • 2 bath • 2,350 SF. Steep rooflines, open layout, split bedrooms. Includes CAD+PDF + unlimited build license.
Original price was: $1,976.45.$1,254.99Current price is: $1,254.99.
999 in stock
* Please verify all details with the actual plan, as the plan takes precedence over the information shown below.
| Architectural Styles | |
|---|---|
| Width | 61'-0" |
| Depth | 54'-0" |
| Htd SF | |
| Unhtd SF | |
| Bedrooms | |
| Bathrooms | |
| # of Floors | |
| # Garage Bays | |
| Indoor Features | Foyer, Mudroom, Great Room, Family Room, Living Room, Fireplace, Office/Study, Bonus Room, Attic |
| Outdoor Features | |
| Bed and Bath Features | Bedrooms on First Floor, Owner's Suite on First Floor, Walk-in Closet |
| Kitchen Features | |
| Garage Features | |
| Condition | New |
| Ceiling Features | |
| Structure Type | |
| Exterior Material |
Leslie Lopez – August 28, 2024
MonsterHousePlans.com lists CAD as an upgrade; here its part of the starter bundlehuge advantage.
9 FT+ Ceilings | Attics | Bedrooms on First and Second Floors | Bonus Rooms | Breakfast Nook | Covered Front Porch | Covered Rear Porches | Family Room | Fireplaces | Foyer | Front Entry | Great Room | Home Plans with Mudrooms | Kitchen Island | Large House Plans | Living Room | Modern Suburban Designs | Office/Study Designs | Owner’s Suite on the First Floor | Side Entry Garage | Traditional | Tray Ceilings | Vaulted Ceiling | Walk-in Closet | Walk-in Pantry
Refined French Country & Traditional Suburban Home Plan with Stone Exterior
This elegant French Country meets Traditional Suburban home plan blends timeless architectural character with modern livability. Wrapped in a warm, natural stone exterior with handsome green shutters, the home showcases the soft European charm and grounded suburban practicality that make this style a favorite among homeowners nationwide. With 3 bedrooms, 2 bathrooms, and approximately 2,350 heated square feet, the layout is designed for comfort, efficiency, and graceful everyday living.
Architectural Style & Exterior Detailing
This home reflects the classic cues of French Country architecture—arched windows, a steeply pitched roof, and refined symmetry—balanced with the approachable simplicity of Traditional Suburban design. The stone cladding adds texture, permanence, and a sense of handcrafted masonry quality reminiscent of European countryside homes.
- Full stone exterior for durability and Old-World charm
- Steep hip-and-gable rooflines creating architectural interest
- Green shutters for contrast and timeless curb appeal
- Arched front entry referencing traditional European craftsmanship
Interior Layout for Modern Living
The floor plan focuses on openness, flexibility, and natural light. Primary living and dining zones are designed to interact effortlessly, supporting both family life and entertaining.
- Large open-concept great room at the center of the home
- Kitchen with functional workflow, abundant cabinetry, and bar seating
- Dining area positioned for easy access and bright views
- Flow that naturally extends to optional rear patio or porch
Private Bedroom Retreats
The split-bedroom configuration enhances privacy, making this home plan ideal for families, multigenerational households, or downsizing couples seeking defined personal spaces.
- Owner’s suite: generous footprint with an ensuite bath
- Dual vanities, walk-in shower, and ample closet space
- Two secondary bedrooms with versatility for guests or a home office
Functional Spaces & Everyday Use
Beyond aesthetics, the plan incorporates spaces that make daily routines easier and more organized.
- Attached 2-car garage
- Dedicated laundry room with storage potential
- Mudroom drop zone to keep your home tidy
- Optional attic or overhead storage solutions
Outdoor Living & Curb Appeal
The exterior is thoughtfully arranged to welcome guests while supporting low-maintenance living. With room for tasteful landscaping, the home’s façade can evolve with the personality of the homeowner.
- Front walkway framed by lush shrubs and masonry textures
- Rear porch or patio ideal for dining outdoors or relaxing
- Balanced window placement enhancing interior daylight
Why Homeowners Love French Country & Traditional Designs
The blend of French Country charm with Traditional Suburban livability produces a home that feels timeless, warm, and highly adaptable. Homeowners appreciate the harmonious mix of rustic refinement and everyday practicality. For further insight into how these styles evolved in American residential design, explore this helpful article on ArchDaily.
What’s Included with This Plan
- CAD + PDF Files: Fully editable and ready for construction
- Unlimited Build License: Build as many times as you wish
- Engineering Included: Professionally stamped and code-compliant
- Foundation Options: Slab, crawlspace, or basement at no extra charge
- Modification Services: Affordable and efficient customization options
- Blueprint Previews: Review before purchasing to ensure perfect fit
Explore Related House Plan Collections
- Traditional House Plans
- French Country House Plans
- Stone Exterior House Plans
- Single-Story House Plans
- Open Floor Plans
Frequently Asked Questions
Can this plan be customized?
Yes — modify room sizes, exteriors, layouts, or add bonus spaces with fast, affordable updates.
What documents come with the plan?
You receive CAD files, PDFs, structural engineering, and foundation plan flexibility.
Is the home efficient to build?
Absolutely. The simple footprint and balanced layout help streamline construction and energy performance.
Can I view the plans before purchasing?
Yes — we provide previews so you know exactly what you’re getting.
Begin Your Build with Confidence
Whether you’re planning your forever home or preparing a new investment build, this French Country + Traditional Suburban plan offers beauty, practicality, and lasting value. For questions or customizations, reach out to our team anytime.
Your dream home starts with the right plan — let’s bring it to life.
10-1080A HOUSE PLAN -French Country House Plan – 3-Bed, 2-Bath, 2,350 SF
- BOTH a PDF and CAD file (sent to the email provided/a copy of the downloadable files will be in your account here)
- PDF – Easily printable at any local print shop
- CAD Files – Delivered in AutoCAD format. Required for structural engineering and very helpful for modifications.
- Structural Engineering – Included with every plan unless not shown in the product images. Very helpful and reduces engineering time dramatically for any state. *All plans must be approved by engineer licensed in state of build*
Disclaimer
Verify dimensions, square footage, and description against product images before purchase. Currently, most attributes were extracted with AI and have not been manually reviewed.
My Home Floor Plans, Inc. does not assume liability for any deviations in the plans. All information must be confirmed by your contractor prior to construction. Dimensions govern over scale.



