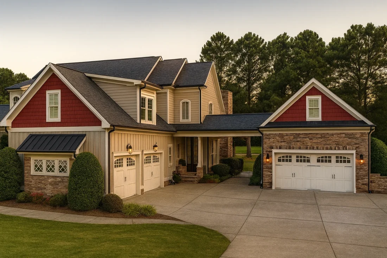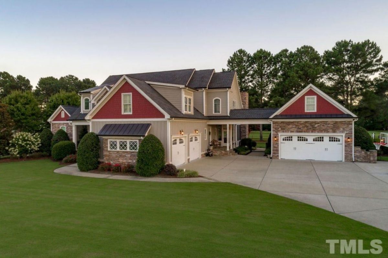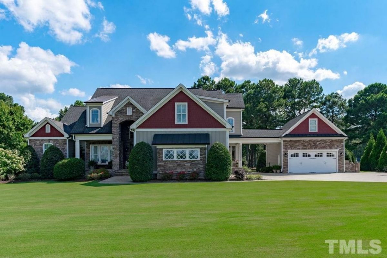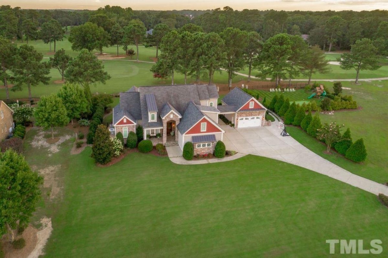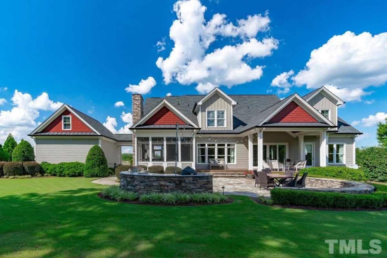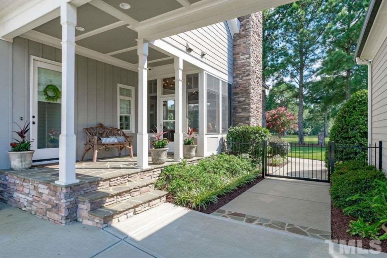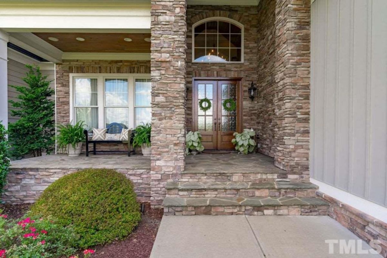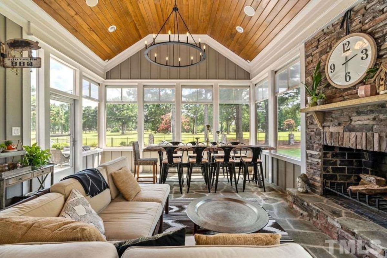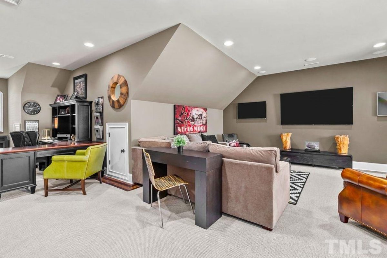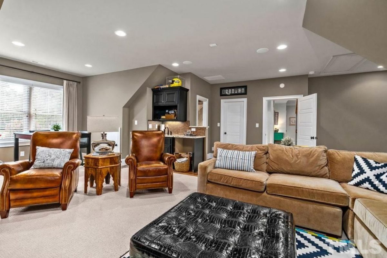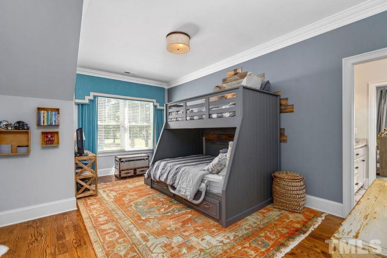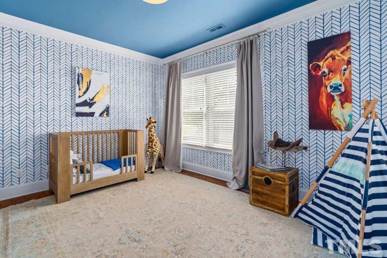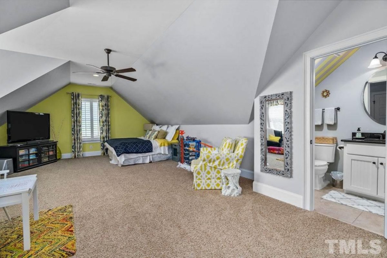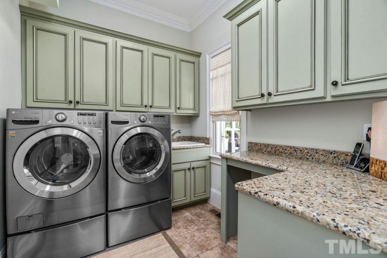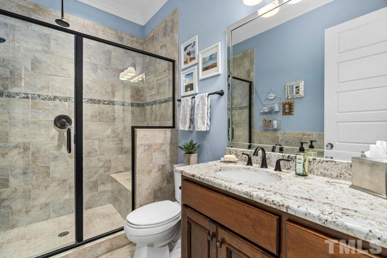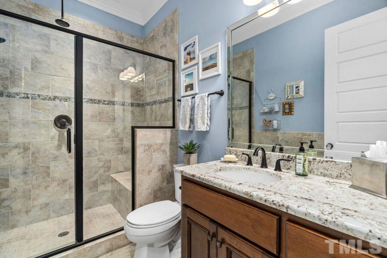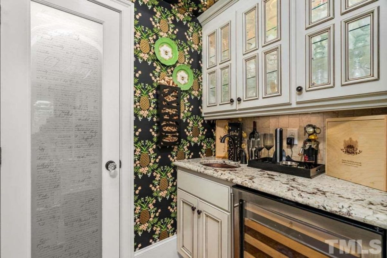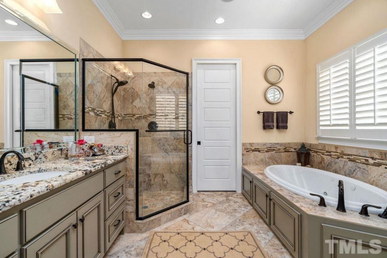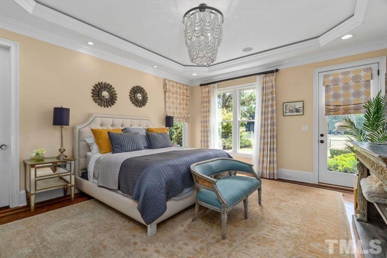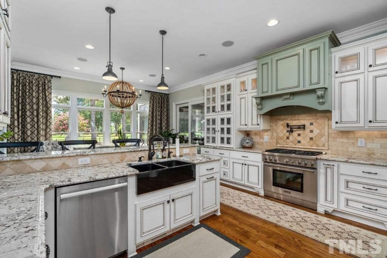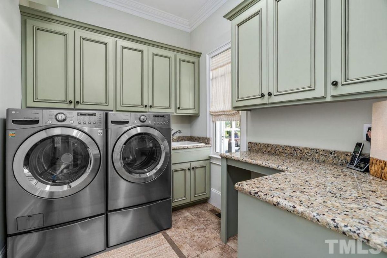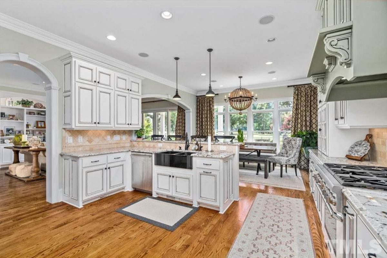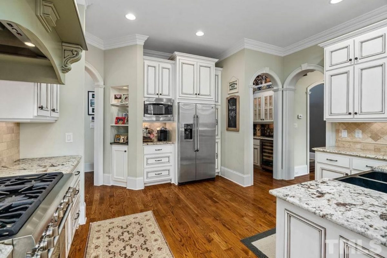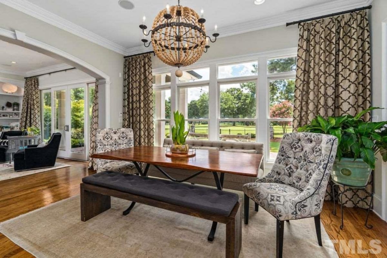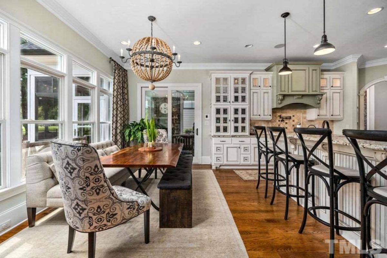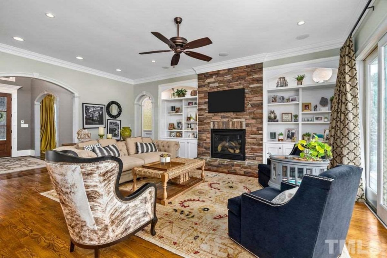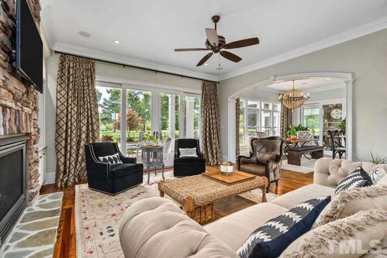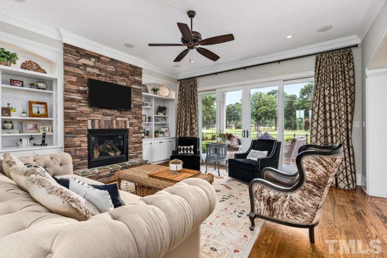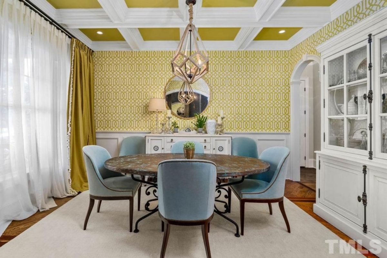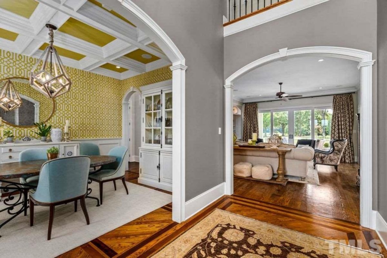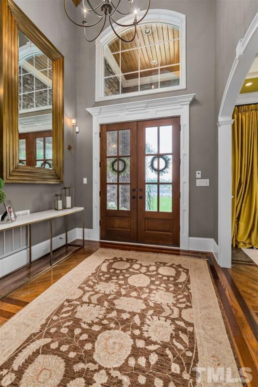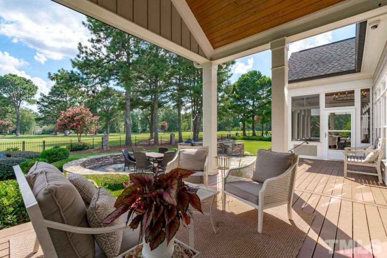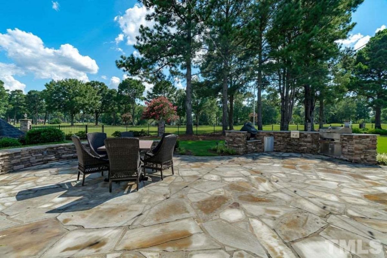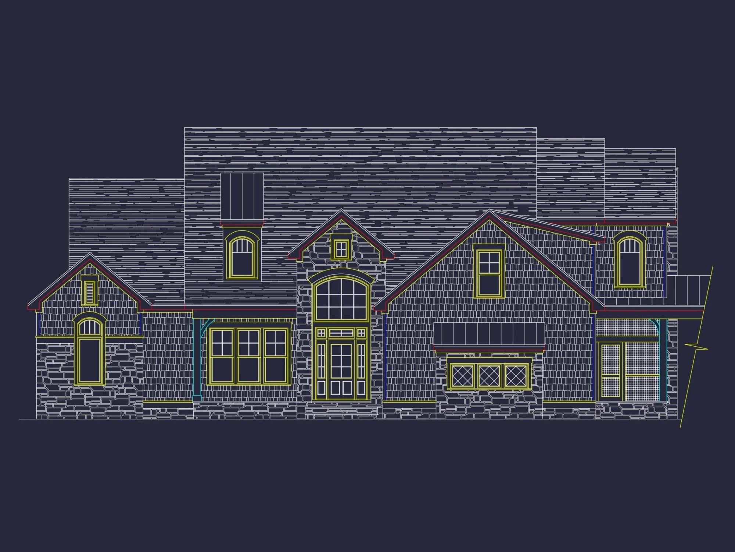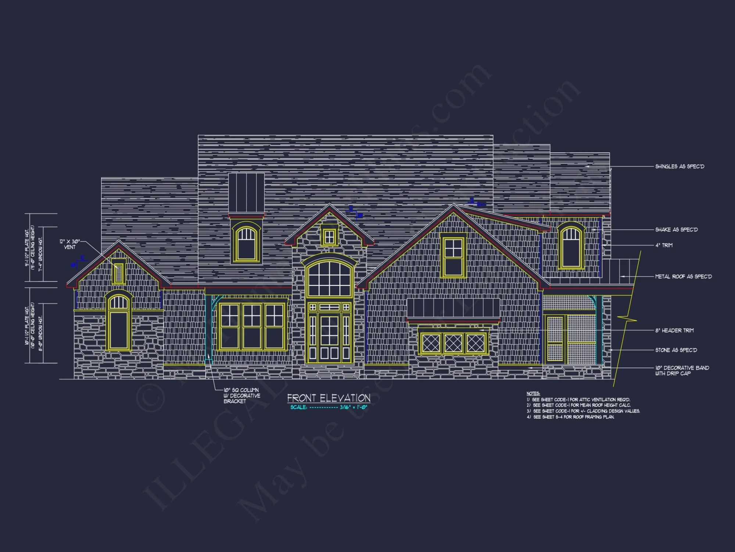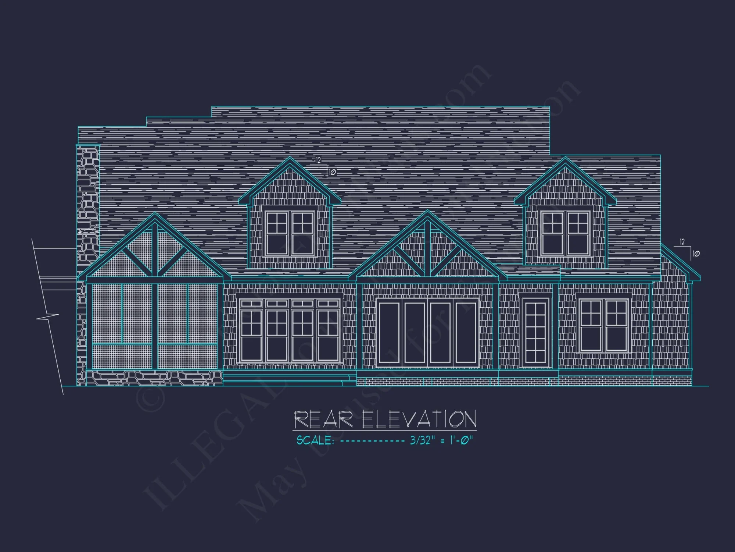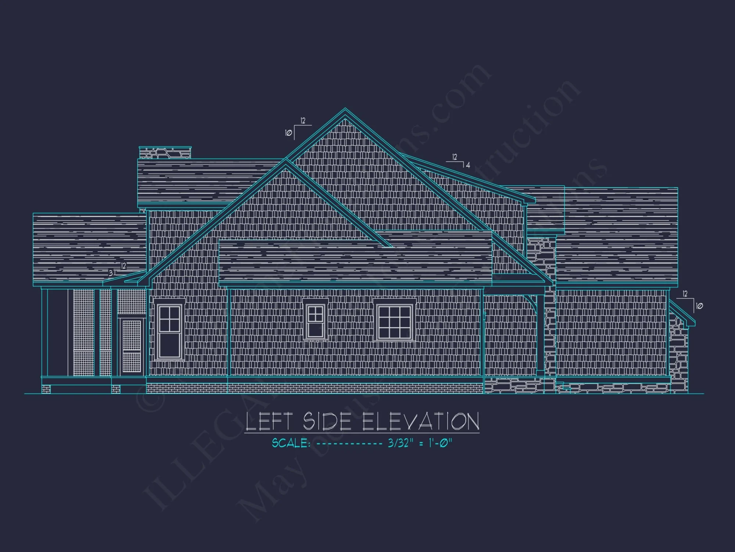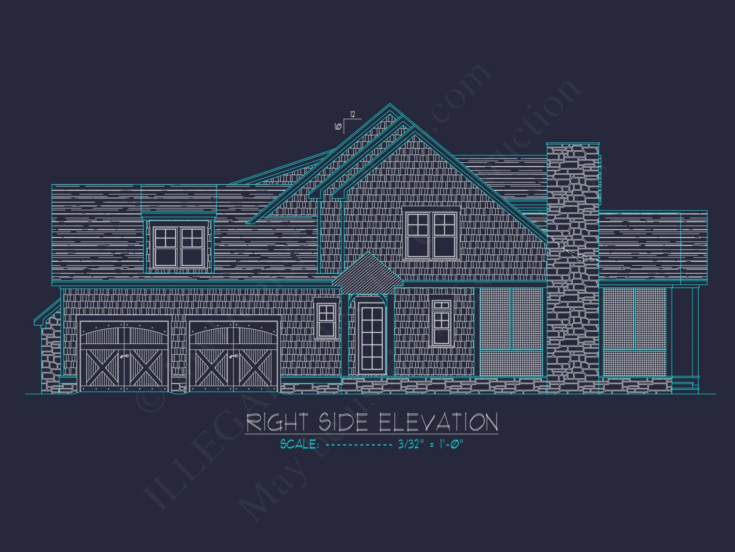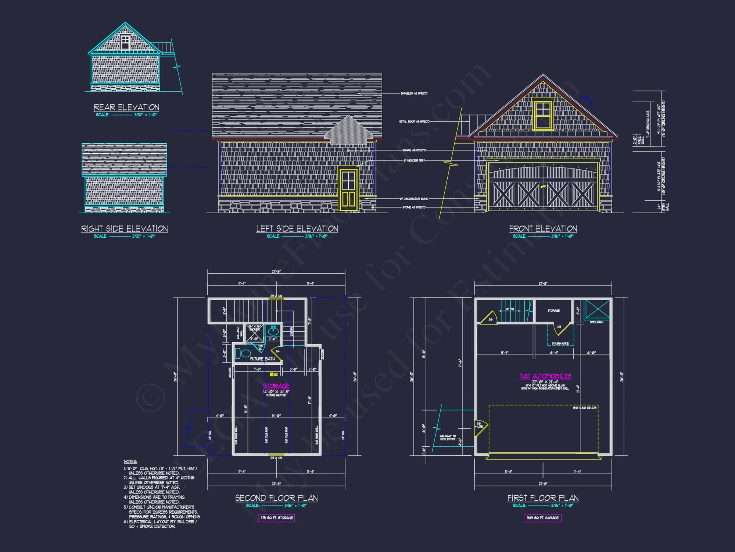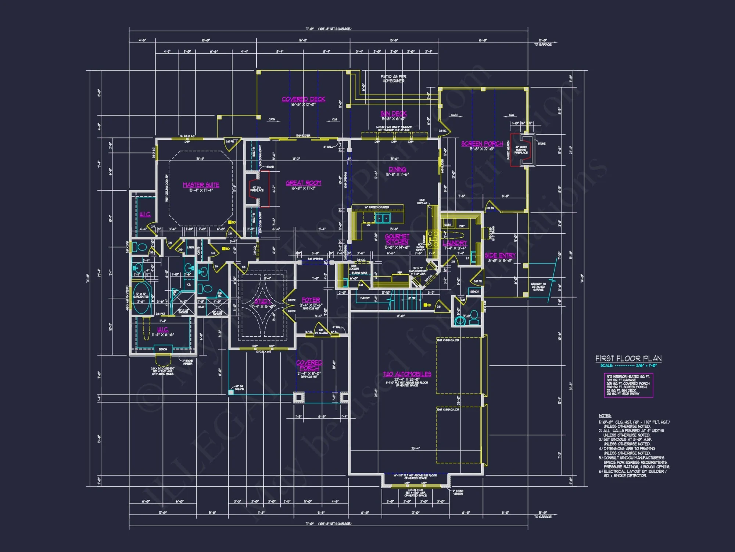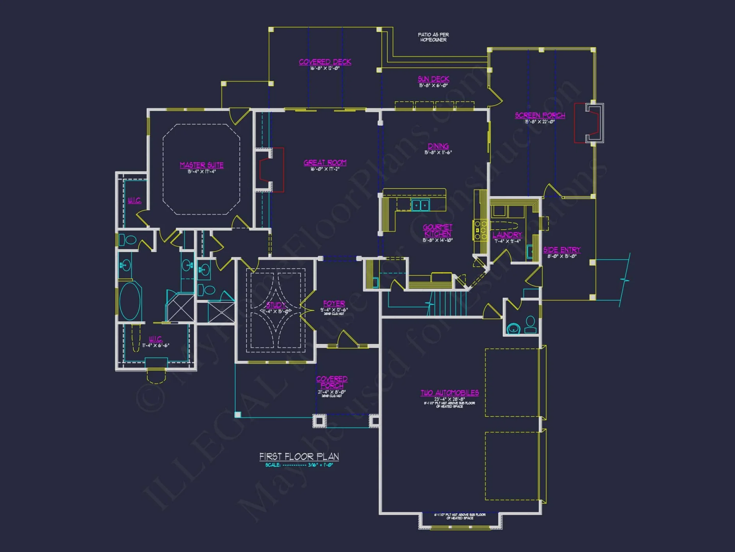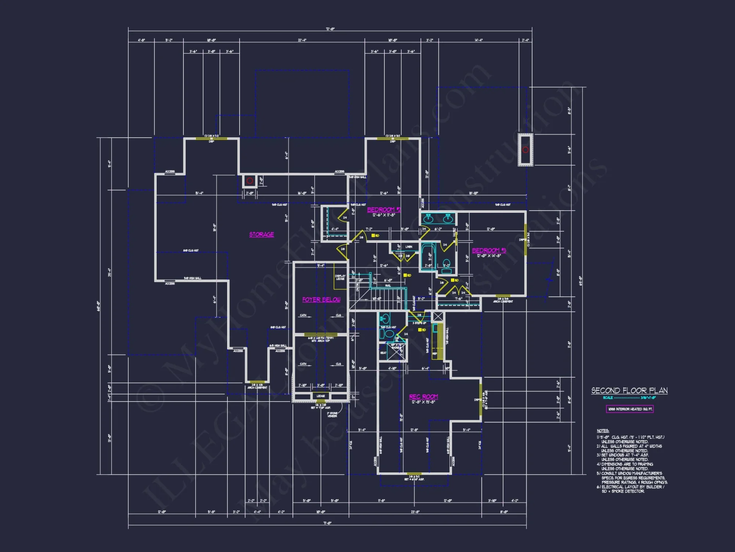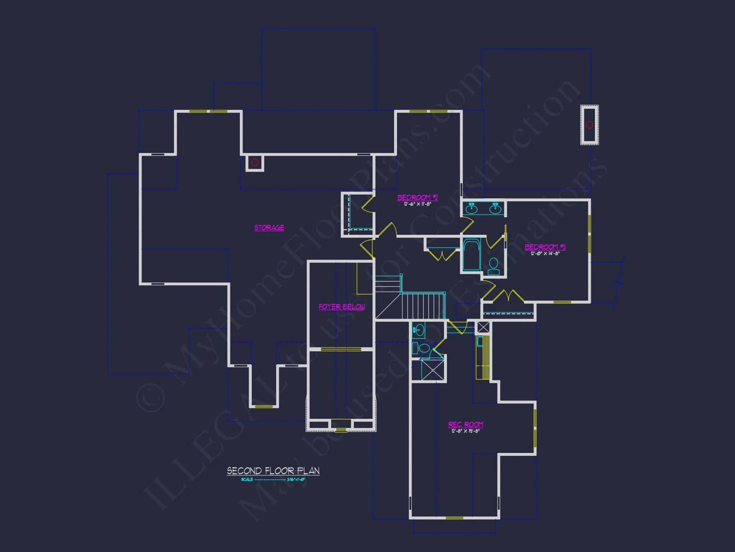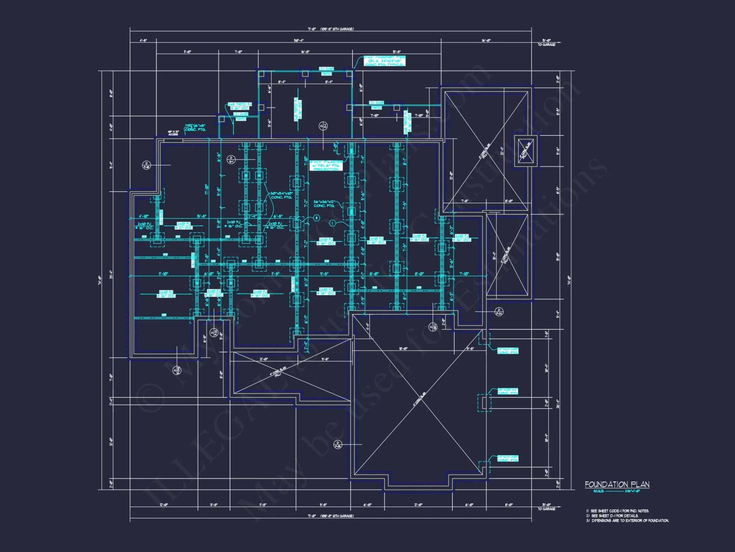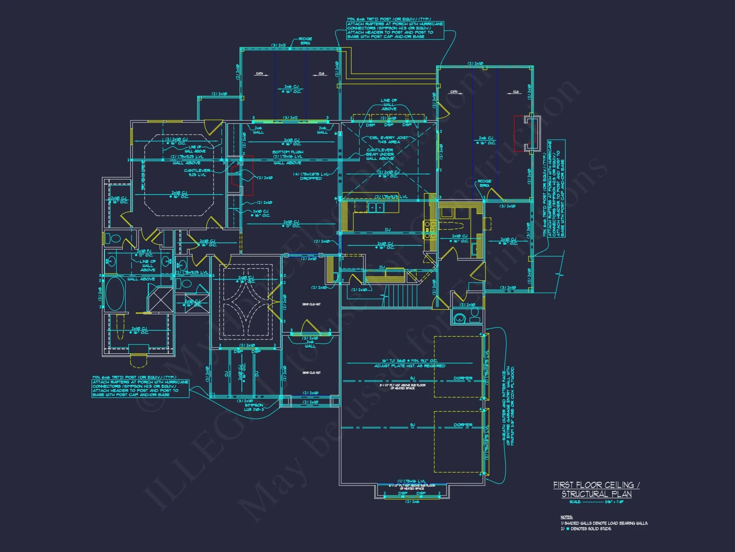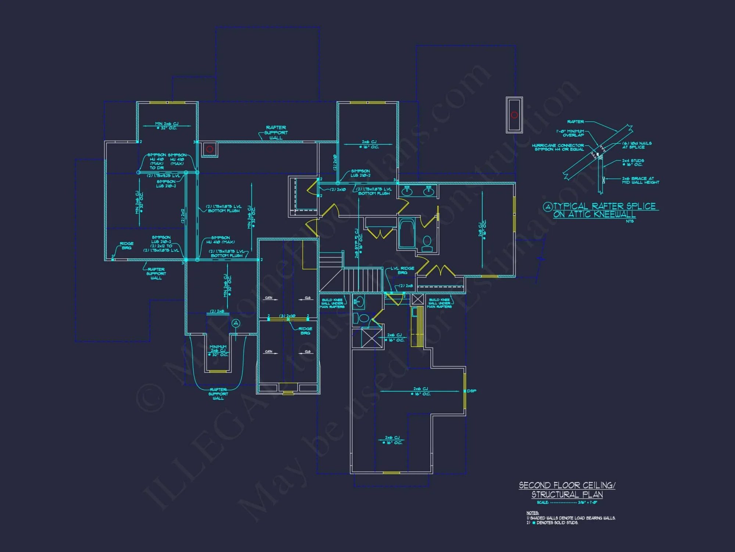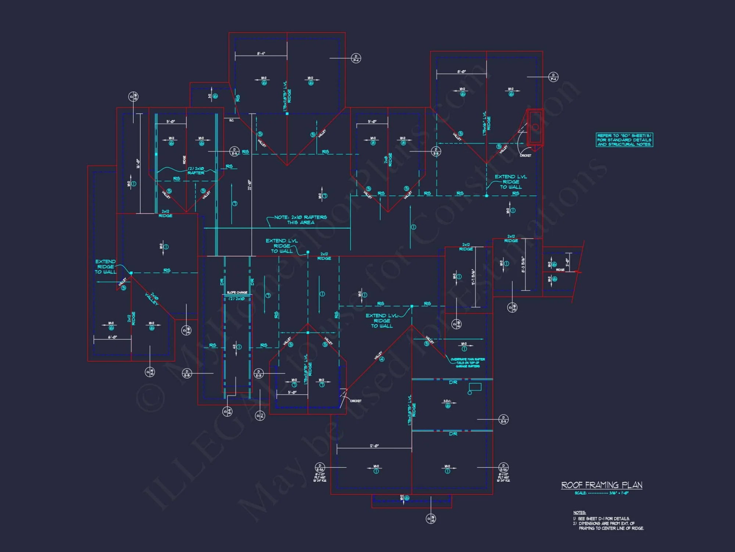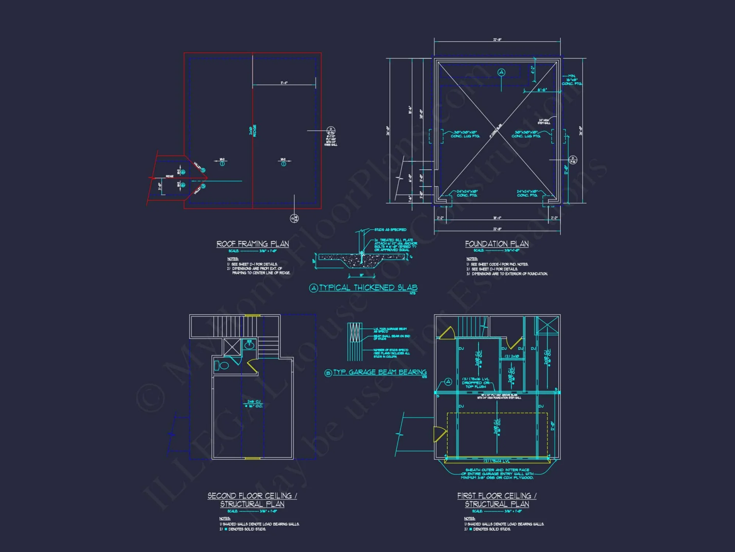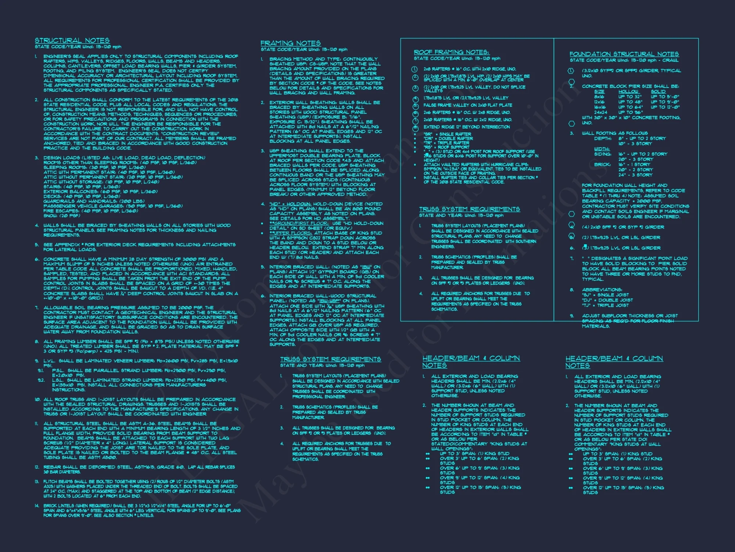11-1587 HOUSE PLAN – New American House Plan – 4-Bed, 4-Bath, 3,600 SF
New American and Modern Traditional house plan with brick and stone exterior • 4 bed • 4 bath • 3,600 SF. Open living, multi-garage layout, covered porch. Includes CAD+PDF + unlimited build license.
Original price was: $2,296.45.$1,459.99Current price is: $1,459.99.
999 in stock
* Please verify all details with the actual plan, as the plan takes precedence over the information shown below.
| Width | 71'-0" |
|---|---|
| Depth | 74'-0" |
| Htd SF | |
| Unhtd SF | |
| Bedrooms | |
| Bathrooms | |
| # of Floors | |
| # Garage Bays | |
| Architectural Styles | |
| Indoor Features | Open Floor Plan, Foyer, Mudroom, Great Room, Living Room, Fireplace, Office/Study, Sunroom, Large Laundry Room, Basement |
| Outdoor Features | Covered Front Porch, Covered Rear Porch, Screened Porch, Covered Deck, Deck, Patio |
| Bed and Bath Features | Bedrooms on First Floor, Owner's Suite on First Floor, Split Bedrooms, Walk-in Closet |
| Kitchen Features | |
| Garage Features | |
| Ceiling Features | |
| Structure Type | |
| Condition | New |
| Exterior Material |
Tyler Peterson – July 7, 2025
Porch column loads clearly called!
9 FT+ Ceilings | Affordable | Basement | Basement Garage | Beamed | Bedrooms on First and Second Floors | Breakfast Nook | Covered Deck | Covered Front Porch | Covered Patio | Covered Rear Porches | Craftsman | Fireplaces | Fireplaces | First-Floor Bedrooms | Foyer | Front Entry | Great Room | Home Plans with Mudrooms | Kitchen Island | Large House Plans | Large Laundry Room | Living Room | Narrow Lot Designs | Office/Study Designs | Open Floor Plan Designs | Oversized Designs | Owner’s Suite on the First Floor | Patios | Screened Porches | Southern | Split Bedroom | Sundeck | Sunroom | Traditional | Walk-in Closet | Walk-in Pantry
Luxury 2-Story New American House Plan — 4 Bedrooms, 4 Bathrooms, Timeless Suburban Design
Classic materials, balanced proportions, and modern livability come together in this spacious New American home designed for upscale suburban living.
This refined New American | Modern Traditional house plan delivers enduring curb appeal paired with highly functional interior spaces. Drawing from traditional suburban architecture, the home blends brick and stone masonry with board-and-batten and horizontal lap siding to create depth, texture, and visual balance. The result is a residence that feels established and elegant, yet fully aligned with modern lifestyles.
The exterior composition is intentionally symmetrical, anchored by prominent front-facing gables and a welcoming covered entry. Multiple garage bays are thoughtfully integrated into the massing, maintaining a polished street presence while supporting real-world storage and vehicle needs. This design fits comfortably in established neighborhoods as well as new luxury developments.
At-a-Glance Specifications
- Heated Living Area: approximately 3,600 sq. ft.
- Bedrooms: 4 generously sized bedrooms
- Bathrooms: 4 full baths
- Stories: Two-story layout
- Garage: Multi-car attached garage
- Architectural Style: New American with Modern Traditional influences
Architectural Character & Curb Appeal
New American homes are known for blending familiarity with flexibility, and this design exemplifies that balance. Brick and stone provide permanence and craftsmanship at the base, while board-and-batten and lap siding soften the upper elevations and add vertical rhythm. Rooflines are clean and proportional, avoiding excessive ornamentation while still delivering a strong architectural identity.
The covered front porch establishes a gracious transition from street to interior, offering space for seating and seasonal décor. Subtle trim detailing around windows and eaves reinforces the traditional roots of the design without feeling ornate or dated.
Main-Level Living & Flow
Inside, the plan opens with a defined foyer that creates a sense of arrival while maintaining clear sightlines into the main living spaces. The heart of the home is an expansive open-concept living area that connects the kitchen, dining space, and great room. This arrangement supports both everyday routines and larger gatherings without sacrificing comfort.
- Spacious great room designed for a fireplace and built-ins
- Open kitchen with large island and walk-in pantry
- Dining area positioned for natural light and outdoor views
- Flexible room ideal for office, study, or guest use
Kitchen Designed for Function
The kitchen is designed as a true working hub. A large central island offers ample prep space and seating, while perimeter cabinetry provides generous storage. The walk-in pantry allows small appliances and bulk items to stay out of sight, preserving clean counters and visual order.
This layout supports efficient movement between the kitchen, dining area, and garage entry, making grocery drop-offs, meal prep, and entertaining seamless.
Private Owner’s Suite
The main-level owner’s suite serves as a quiet retreat, separated from high-traffic areas for privacy. Large windows bring in natural light, while the en-suite bathroom features dual vanities, a walk-in shower, and a soaking tub option. A generous walk-in closet completes the suite and supports long-term livability.
Upper-Level Bedrooms & Flex Space
Upstairs, additional bedrooms are thoughtfully arranged to provide both privacy and accessibility. Each bedroom offers ample closet space and convenient access to a full bath. A central loft or bonus area creates flexible space for media use, homework, or casual lounging.
- Secondary bedrooms sized for queen beds
- Optional loft or media room
- Efficient circulation minimizing wasted hallway space
Garage & Storage Strategy
The attached multi-car garage supports daily functionality without overwhelming the façade. Interior access leads to a mudroom or drop zone, helping contain clutter from shoes, backpacks, and seasonal gear. Additional storage niches allow for tools, sports equipment, and long-term items.
Outdoor Living Potential
While the front porch enhances curb appeal, the rear of the home is designed to support outdoor living expansions such as a covered patio, screened porch, or grilling terrace. These features extend the usable living area and enhance year-round enjoyment.
Construction Efficiency & Materials
This plan emphasizes buildability with clean framing spans and logical structural layouts. Exterior materials such as brick, stone veneer, and fiber-cement siding are durable, low-maintenance choices that perform well across a wide range of climates.
For additional insights into durable residential construction techniques, see Fine Homebuilding.
Energy & Comfort Considerations
- Supports high-performance window packages
- Compatible with advanced insulation strategies
- Logical HVAC zoning across two stories
- Roof geometry suitable for future solar integration
What’s Included with This Plan
- Editable CAD files and print-ready PDFs
- Unlimited build license
- Structural engineering included
- Free slab or crawlspace foundation changes
Why This New American Plan Works
This home succeeds by offering timeless design without rigidity. The blend of traditional suburban architecture and modern interior planning ensures long-term appeal, strong resale value, and everyday comfort. It is equally suited for growing families, move-up buyers, and those seeking a refined but livable luxury home.
Start Building with Confidence
With builder-ready CAD drawings, included engineering, and an unlimited build license, this New American house plan provides everything needed to move confidently from design to construction. Whether built once or multiple times, it is a plan designed to stand the test of time.
11-1587 HOUSE PLAN – New American House Plan – 4-Bed, 4-Bath, 3,600 SF
- BOTH a PDF and CAD file (sent to the email provided/a copy of the downloadable files will be in your account here)
- PDF – Easily printable at any local print shop
- CAD Files – Delivered in AutoCAD format. Required for structural engineering and very helpful for modifications.
- Structural Engineering – Included with every plan unless not shown in the product images. Very helpful and reduces engineering time dramatically for any state. *All plans must be approved by engineer licensed in state of build*
Disclaimer
Verify dimensions, square footage, and description against product images before purchase. Currently, most attributes were extracted with AI and have not been manually reviewed.
My Home Floor Plans, Inc. does not assume liability for any deviations in the plans. All information must be confirmed by your contractor prior to construction. Dimensions govern over scale.



