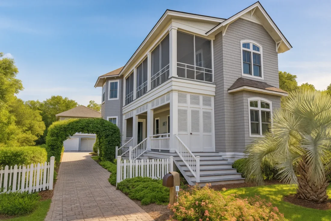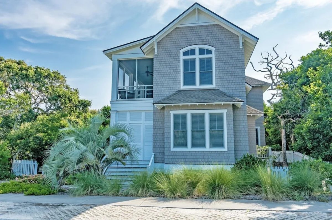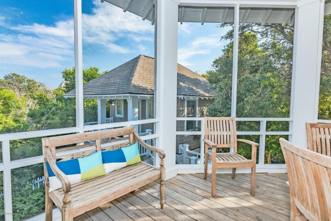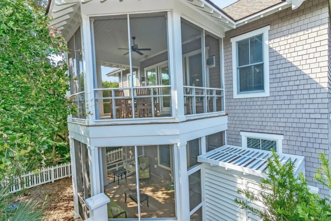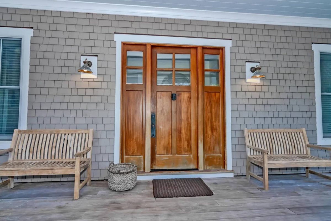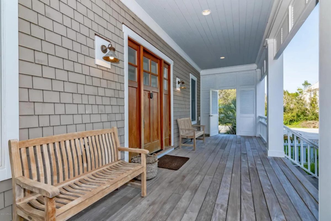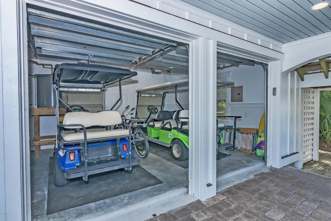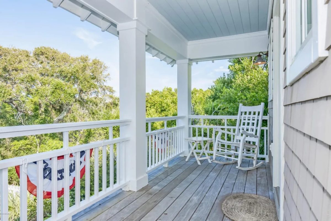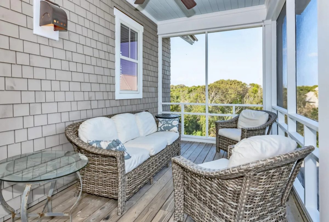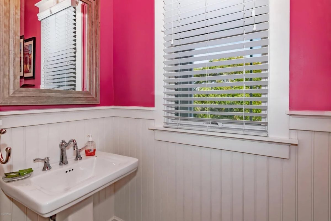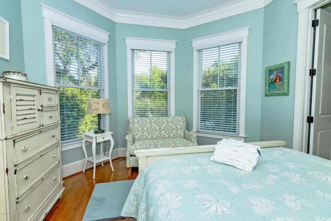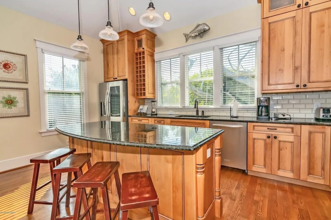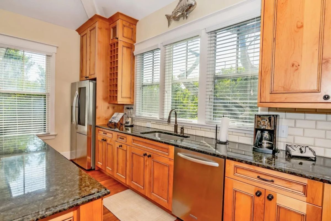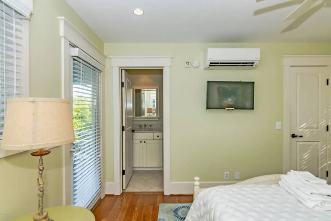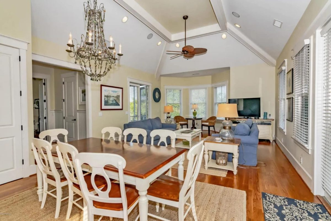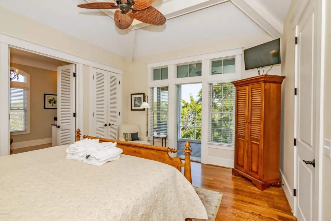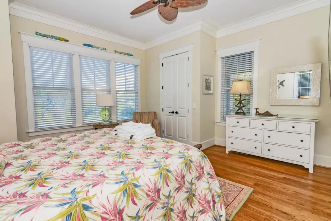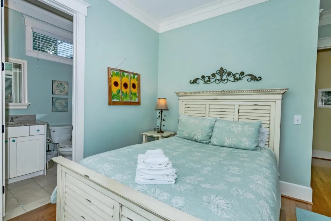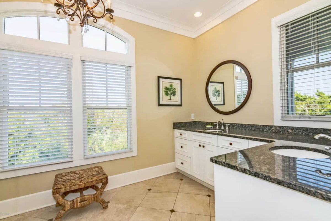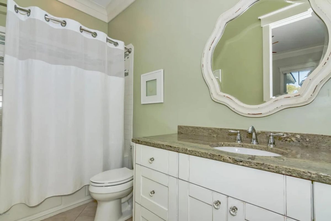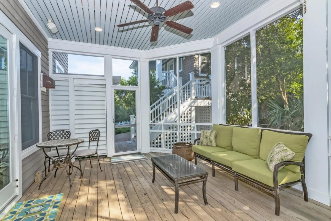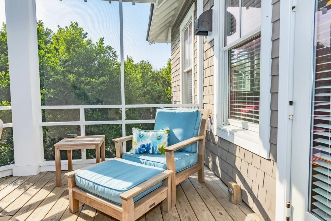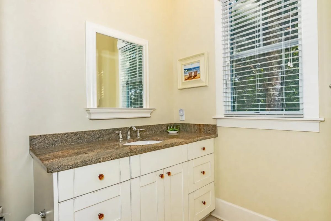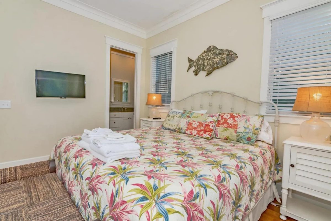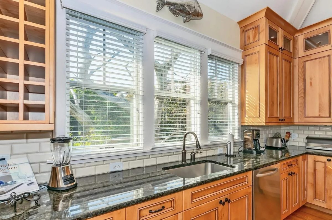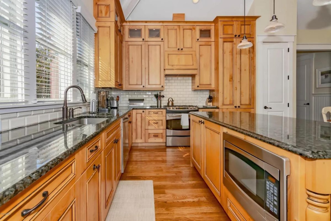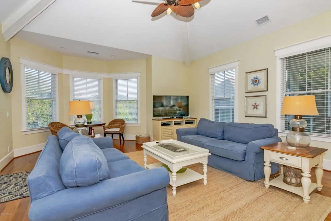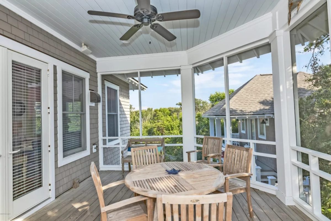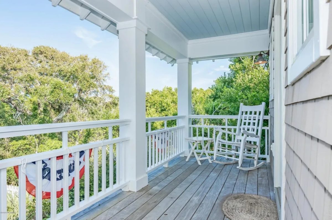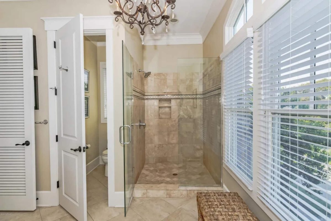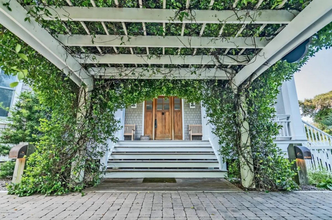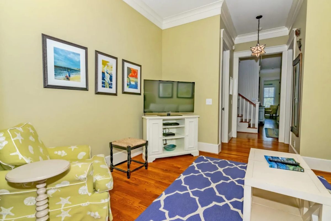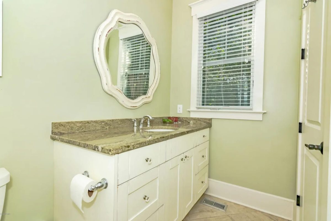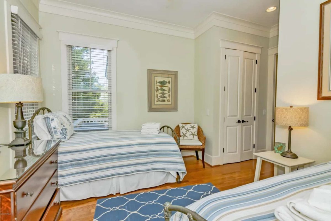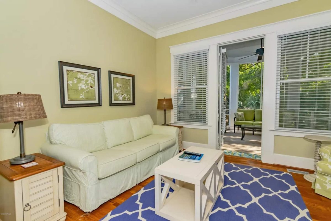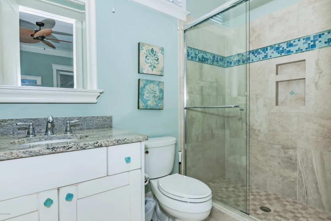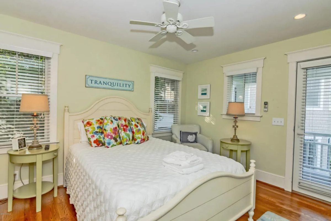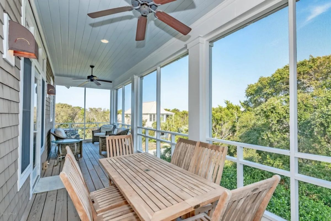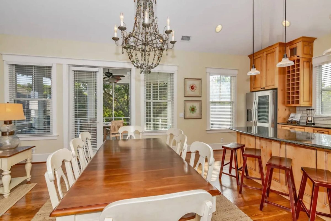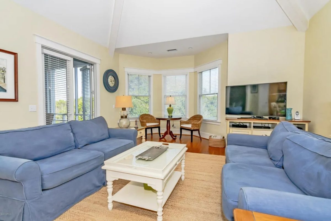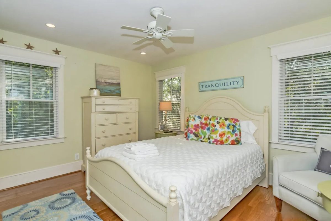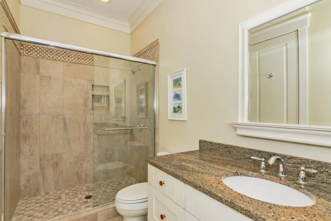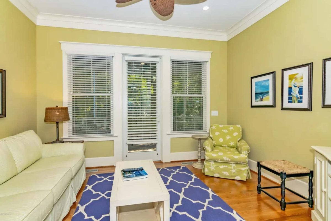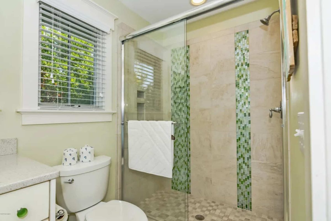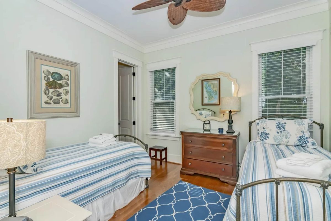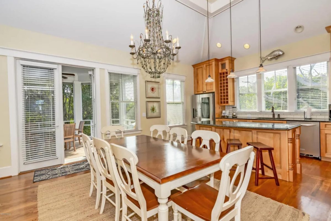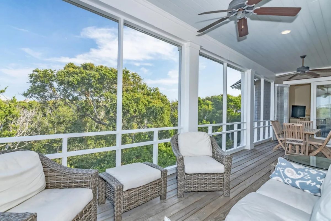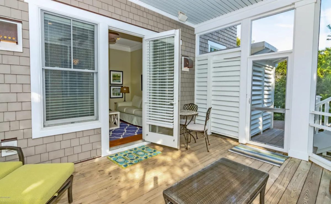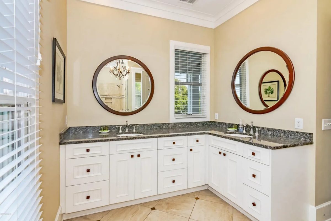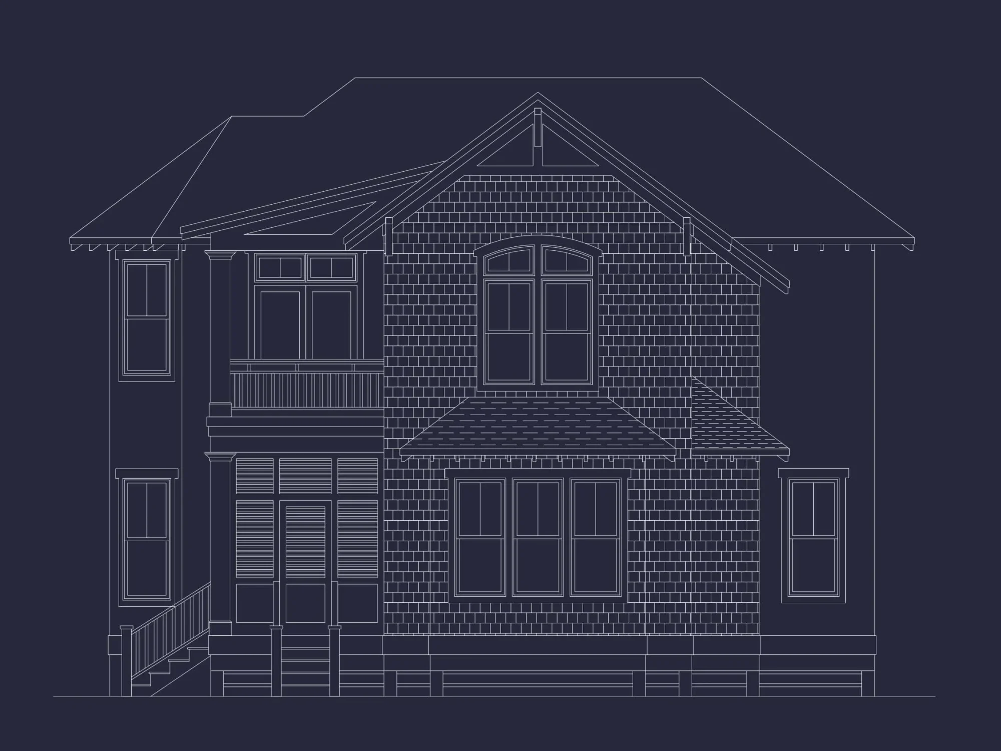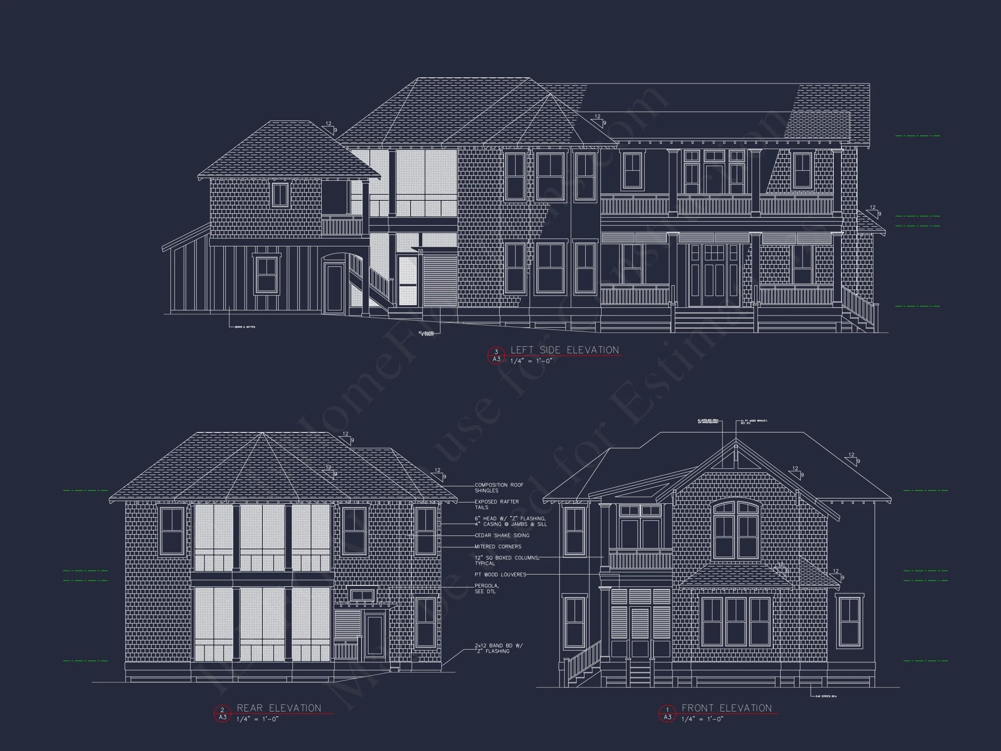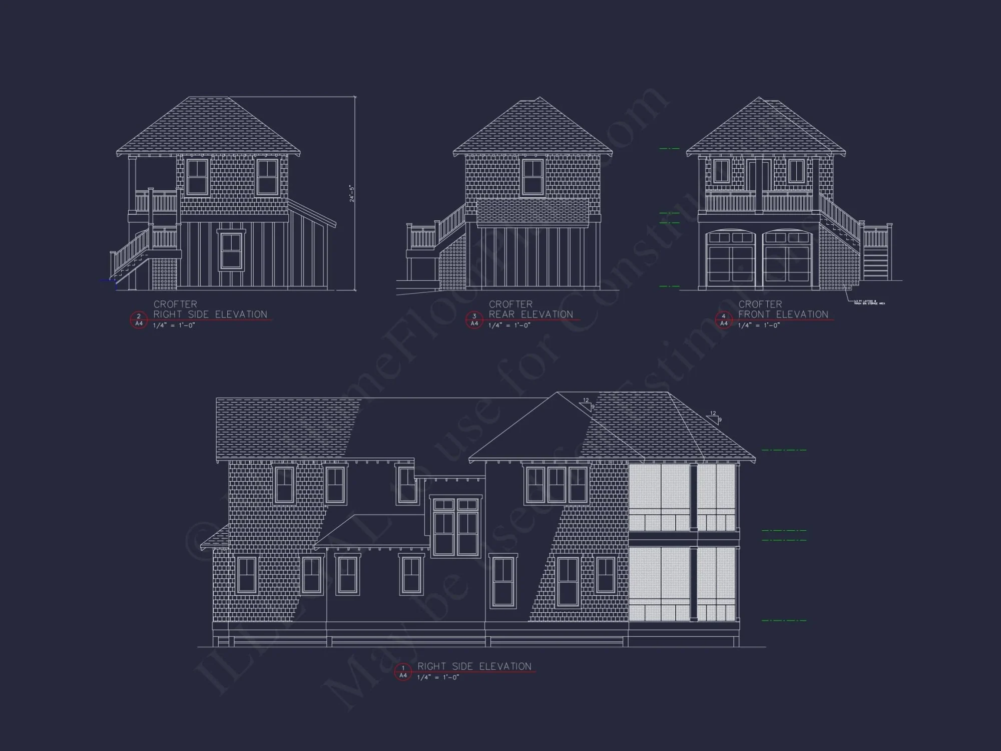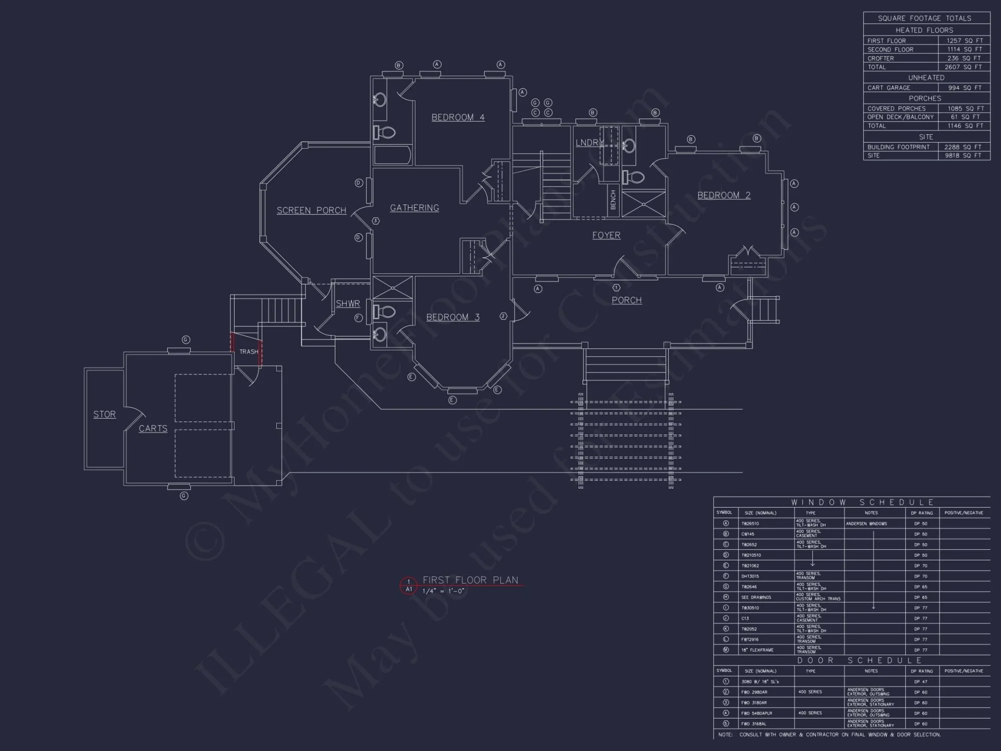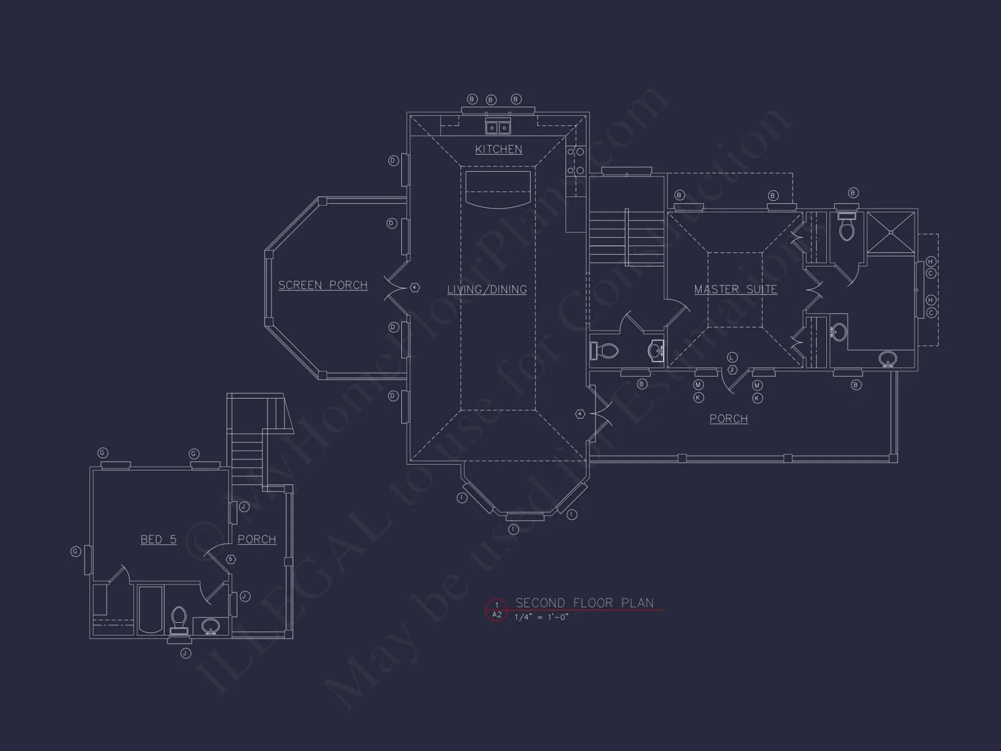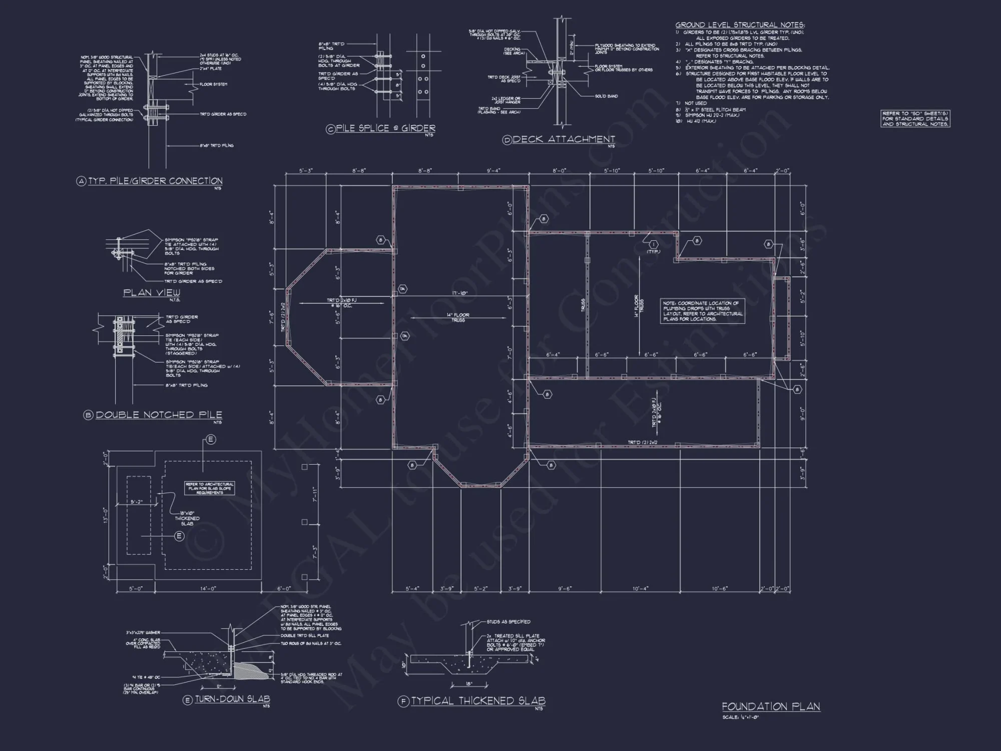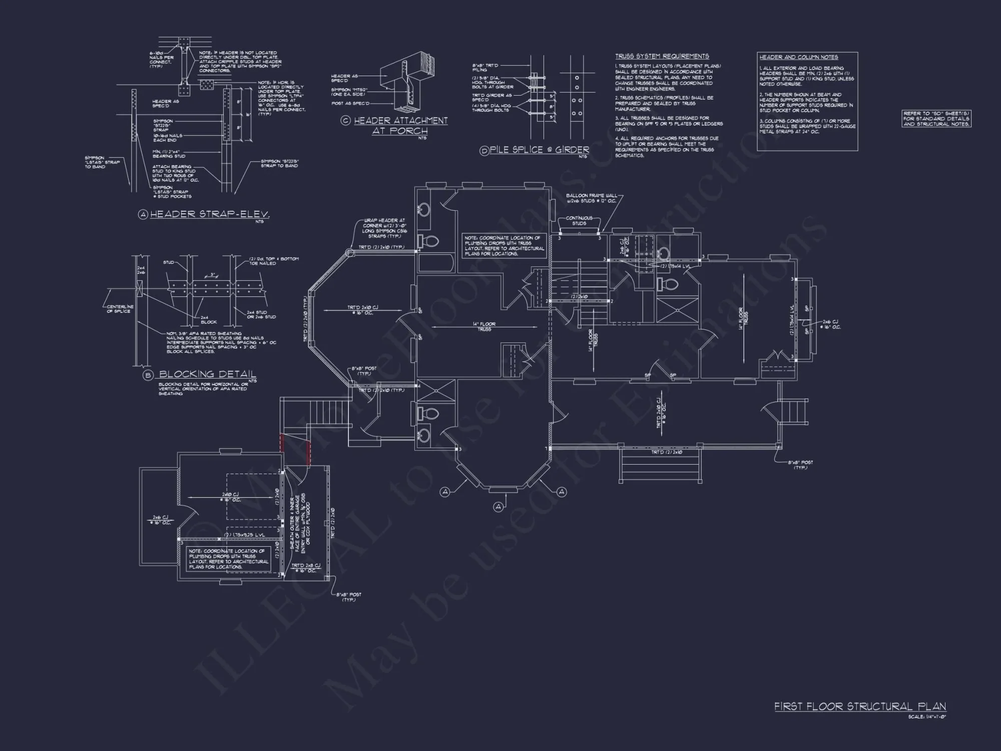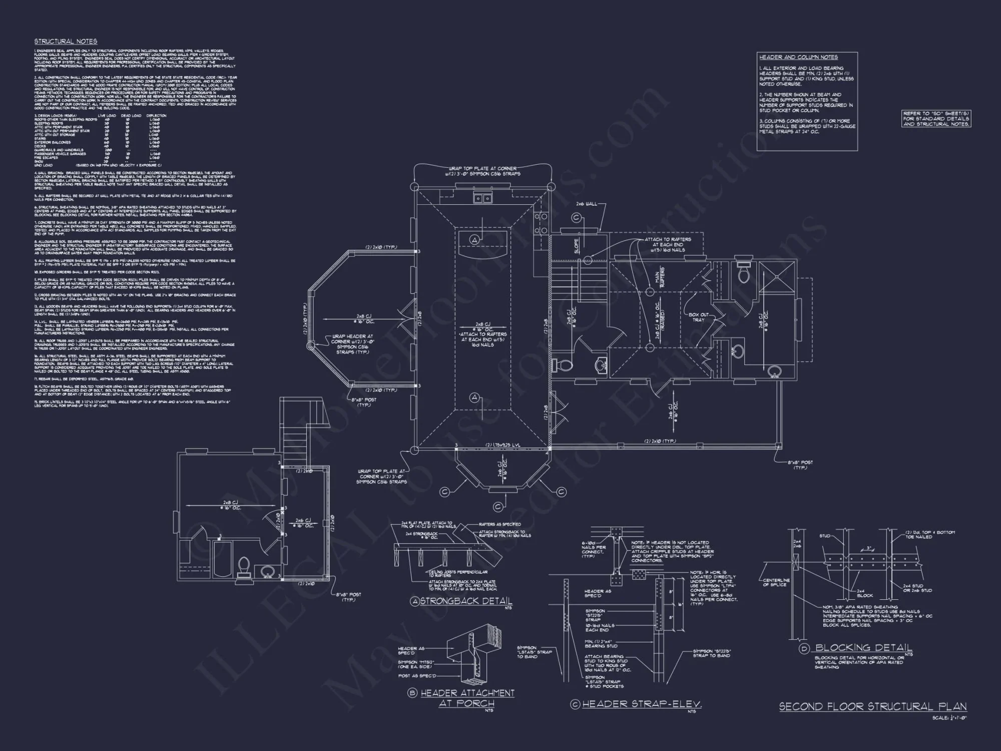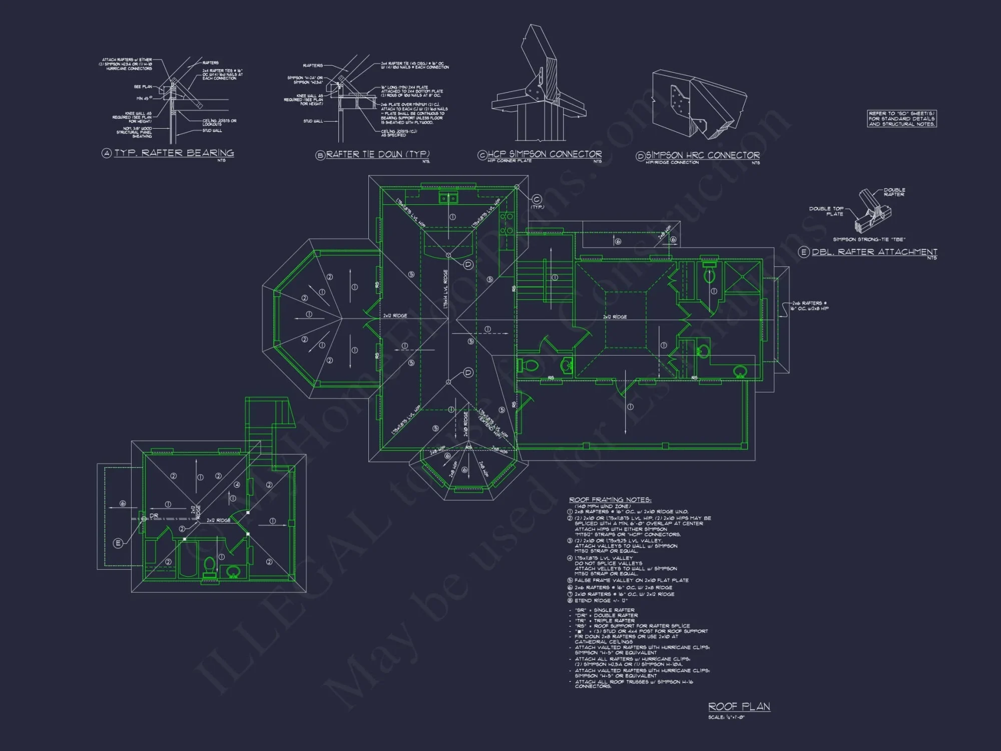11-1840 HOUSE PLAN – Coastal House Plan – 5-Bed, 5-Bath, 2,607 SF
Coastal and Southern / Low Country house plan with lap siding exterior • 5 bed • 5 bath • 2,607 SF. Screened porch, elevated design, open living. Includes CAD+PDF + unlimited build license.
Original price was: $1,976.45.$1,254.99Current price is: $1,254.99.
999 in stock
* Please verify all details with the actual plan, as the plan takes precedence over the information shown below.
| Width | 88'-6" |
|---|---|
| Depth | 52'-1" |
| Htd SF | |
| Unhtd SF | |
| Bedrooms | |
| Bathrooms | |
| # of Floors | |
| # Garage Bays | |
| Architectural Styles | |
| Indoor Features | Attic, Family Room, Fireplace, Foyer, Great Room, Living Room, Office/Study, Open Floor Plan |
| Outdoor Features | Covered Front Porch, Balcony, Covered Rear Porch, Screened Porch |
| Bed and Bath Features | Bedrooms on First Floor, Bedrooms on Second Floor, Jack and Jill Bathroom, Owner's Suite on Second Floor, Walk-in Closet |
| Kitchen Features | |
| Garage Features | |
| Condition | New |
| Ceiling Features | |
| Structure Type | |
| Exterior Material |
Peter Anderson – September 23, 2023
Option flex room limitless potential!
10 FT+ Ceilings | Attics | Balconies | Beach | Bedrooms on First and Second Floors | Cart Garage | Coastal | Covered Front Porch | Covered Rear Porches | Detached | Family Room | Fireplaces | Fireplaces | First-Floor Bedrooms | Foyer | Great Room | Jack and Jill | Kitchen Island | Large House Plans | Living Room | Narrow Lot Designs | Office/Study Designs | Open Floor Plan Designs | Owner’s Suite on Second Floor | Screened Porches | Second Floor Bedroom | Shingle Style | Side Entry Garage | Ultimate Kitchen | Vaulted Ceiling | Walk-in Closet
Coastal Low Country House Plan with Elevated Living, Deep Porches & Southern Character
A 2,607 sq. ft. Coastal Low Country home offering five bedrooms, five baths, classic Southern proportions, and construction-ready CAD + PDF plans with unlimited build license.
This Coastal Low Country house plan captures the relaxed elegance of Southern coastal architecture while delivering modern livability and long-term durability. Designed for warm climates, waterfront settings, and elevated lot conditions, the home blends timeless proportions with practical planning that supports everyday comfort, entertaining, and multigenerational use.
The exterior showcases horizontal lap siding paired with crisp trim, tall windows, and generous porches that wrap the home in shade and outdoor living space. A raised foundation not only enhances curb appeal but also improves ventilation and flood resilience—an essential feature for coastal and Low Country regions. The result is a home that feels rooted in tradition while functioning seamlessly for contemporary lifestyles.
Architectural Style & Exterior Design
This design is firmly grounded in Coastal and Southern / Low Country architecture. Hallmark elements include:
- Elevated main living level for airflow and coastal compliance
- Wide front porch with classic railings and welcoming stair approach
- Balanced façade with vertically proportioned windows
- Lap siding exterior suited for humid and salt-air environments
- Detached or offset garage placement for traditional neighborhood appeal
The architectural massing emphasizes symmetry, depth, and livable outdoor zones—key traits of Charleston and Low Country–inspired homes.
Floor Plan Overview
Heated & Outdoor Living Areas
- Total Heated Area: 2,607 square feet
- Bedrooms: 5
- Bathrooms: 5
- Outdoor Spaces: Covered porches, screened porch, and shaded entry zones
The layout prioritizes cross-ventilation, privacy, and flexibility, making it equally suitable as a primary residence, vacation home, or luxury coastal rental.
Main Level Living & Entertaining
The main living level is elevated above grade and organized around a central open-concept core. The great room, kitchen, and dining area flow together naturally, creating a social heart that opens directly onto outdoor living spaces.
Large windows and porch doors invite in natural light while maintaining shaded interiors—an essential balance for coastal comfort. The great room is proportioned to accommodate built-ins and a fireplace feature wall, while the dining area enjoys easy access to the porch for indoor-outdoor meals.
Kitchen Design & Storage
- Central island for prep, seating, and gathering
- Efficient work triangle for everyday cooking
- Generous pantry storage
- Optional upgrades for scullery or extended cabinetry
The kitchen is designed to support both casual daily use and larger gatherings, making it ideal for coastal entertaining.
Primary Suite Retreat
The primary suite is positioned for privacy and comfort, with the potential for elevated views and enhanced airflow. Tall ceilings and generous window placement reinforce the airy, resort-like feel associated with Coastal Low Country homes.
- Spacious walk-in closet
- Primary bath with double vanity layout options
- Walk-in shower and optional freestanding tub
- Direct or nearby access to porch or balcony space
Secondary Bedrooms & Guest Flexibility
Four additional bedrooms are thoughtfully distributed to support family living, guest stays, or short-term rental use. Each bedroom is sized for standard furnishings and includes convenient access to a full bath.
This flexibility makes the plan especially attractive for coastal destinations where guest accommodations are a priority.
Office, Flex & Lifestyle Spaces
A dedicated flex space or office allows the home to adapt to modern work-from-home needs. This room can also function as a hobby space, library, or additional guest retreat depending on household requirements.
Outdoor Living the Low Country Way
Outdoor living is central to this design. Deep porches provide shade and comfort throughout the day, while screened areas extend usability into the evening hours. These spaces are ideal for:
- Outdoor dining and entertaining
- Relaxed seating and reading areas
- Coastal breezes without direct sun exposure
- Seasonal sleeping porch adaptations
Materials, Construction & Durability
The exterior lap siding is selected for durability, classic appearance, and compatibility with coastal climates. When paired with proper weather barriers and ventilation strategies, this material performs exceptionally well in humid and salt-air environments.
- Elevated foundation options for flood-prone zones
- Straightforward rooflines for weather resistance
- Porch overhangs that protect walls and openings
- Compatibility with hurricane-rated window systems
For broader context on how Southern coastal architecture continues to evolve, explore similar residential projects on ArchDaily.
Energy Efficiency & Climate Comfort
- Optimized window placement for daylight without overheating
- Optional whole-home dehumidification systems
- Roof assemblies designed to reduce heat gain
- Adaptable insulation strategies for coastal energy codes
Customization & Plan Modifications
- Reconfigure porch layouts or expand screened areas
- Add an outdoor shower for beach communities
- Adjust bedroom configurations for rental use
- Modify foundation height based on site conditions
- Integrate elevator-ready framing if desired
What’s Included With This House Plan
- Editable CAD drawings
- Printable PDF construction documents
- Structural engineering included
- Unlimited build license
- Free foundation modifications
Build a Timeless Coastal Low Country Home
This Coastal Low Country house plan delivers enduring Southern charm, flexible living space, and construction-ready documentation. Whether built near the coast, along a river, or in a warm-climate neighborhood, it offers a refined yet relaxed lifestyle backed by thoughtful architectural design.
11-1840 HOUSE PLAN – Coastal House Plan – 5-Bed, 5-Bath, 2,607 SF
- BOTH a PDF and CAD file (sent to the email provided/a copy of the downloadable files will be in your account here)
- PDF – Easily printable at any local print shop
- CAD Files – Delivered in AutoCAD format. Required for structural engineering and very helpful for modifications.
- Structural Engineering – Included with every plan unless not shown in the product images. Very helpful and reduces engineering time dramatically for any state. *All plans must be approved by engineer licensed in state of build*
Disclaimer
Verify dimensions, square footage, and description against product images before purchase. Currently, most attributes were extracted with AI and have not been manually reviewed.
My Home Floor Plans, Inc. does not assume liability for any deviations in the plans. All information must be confirmed by your contractor prior to construction. Dimensions govern over scale.



