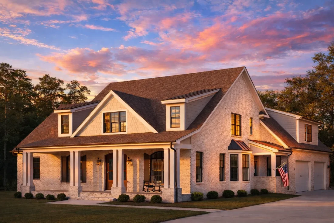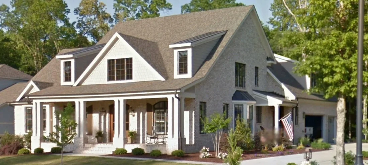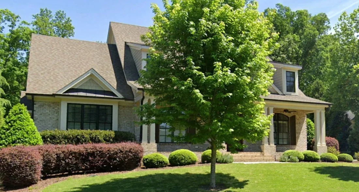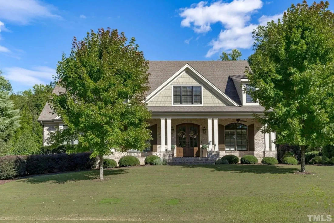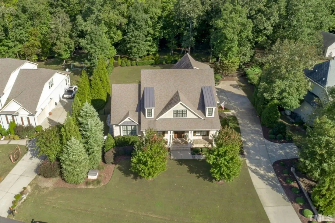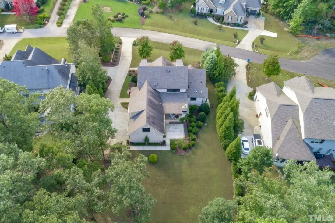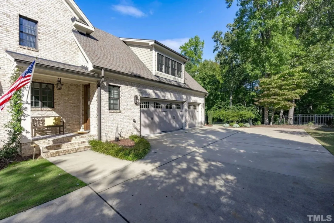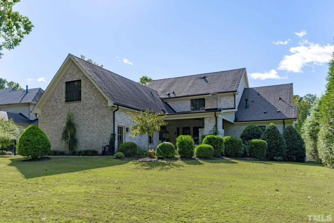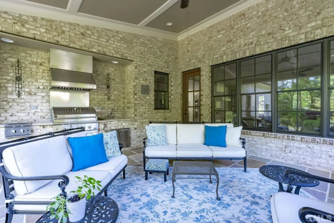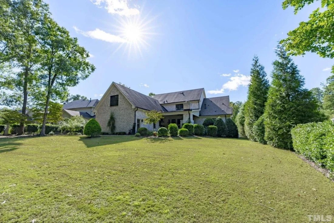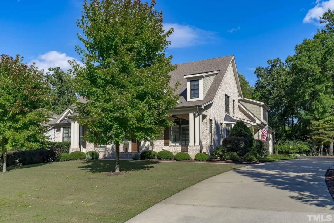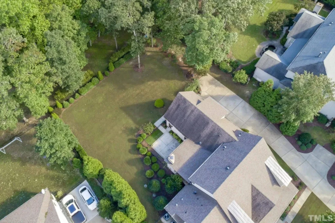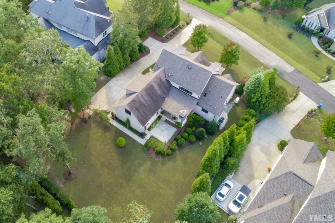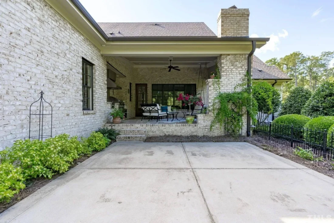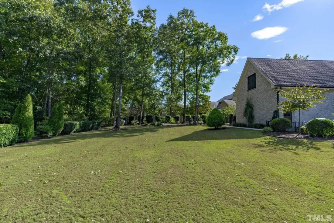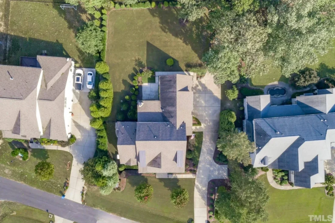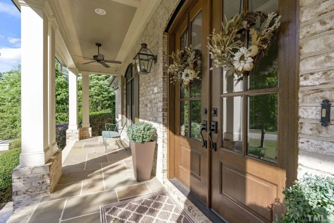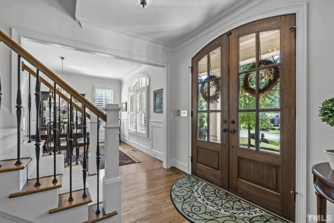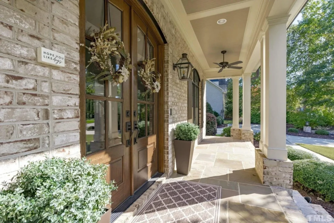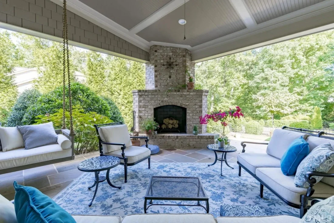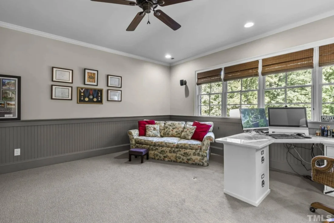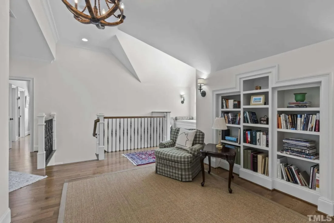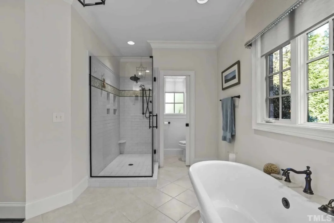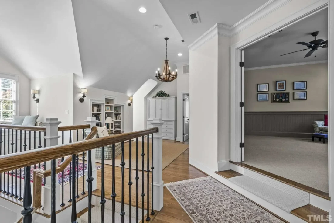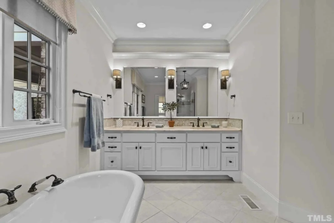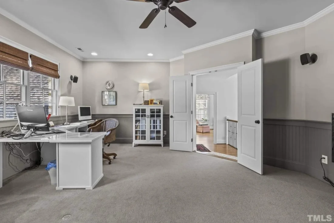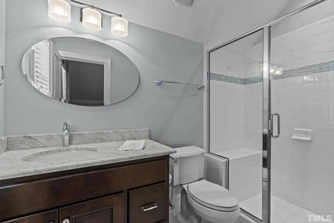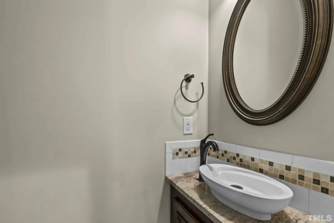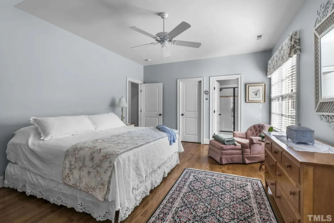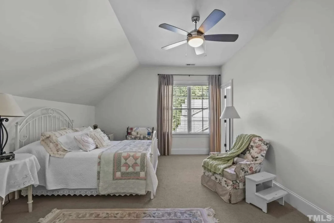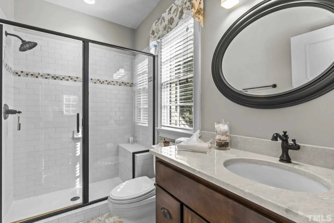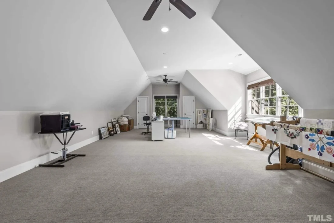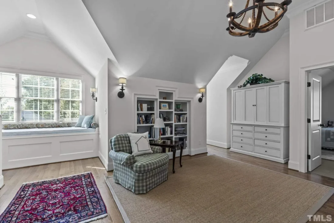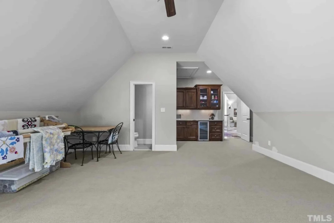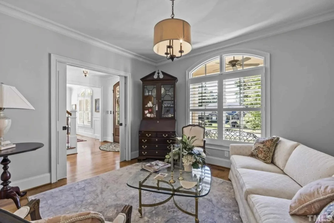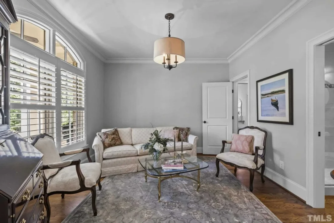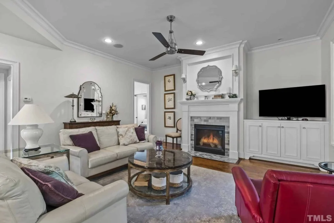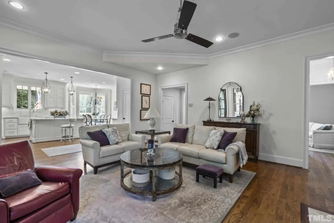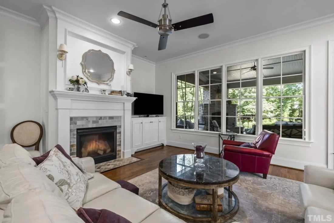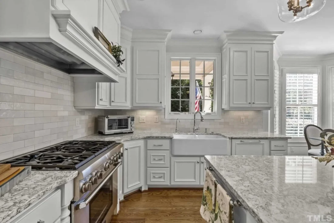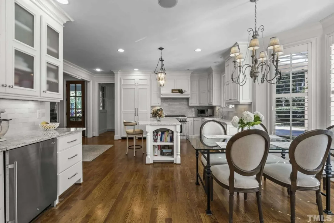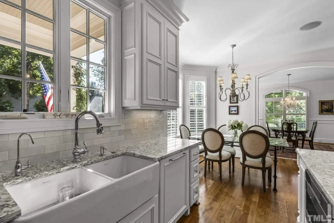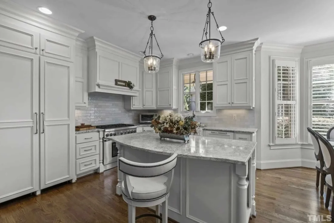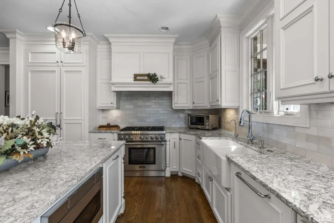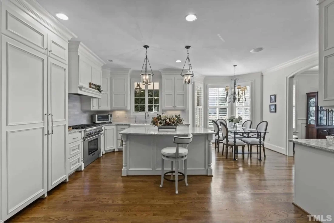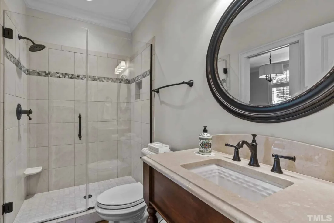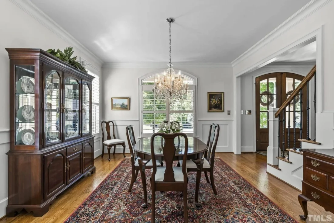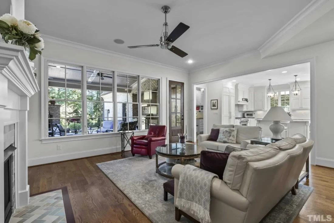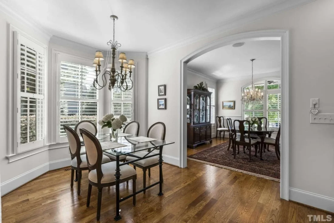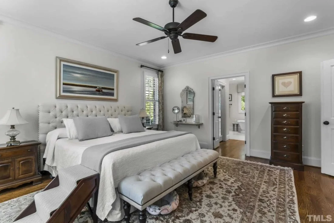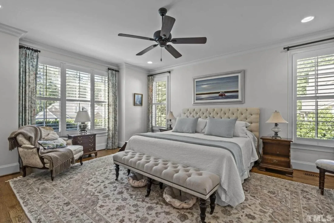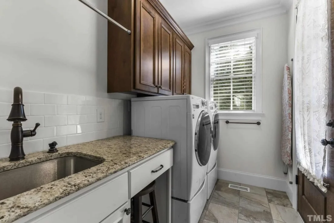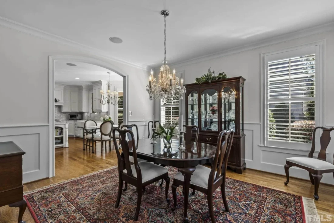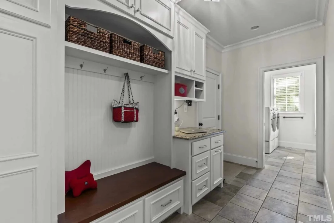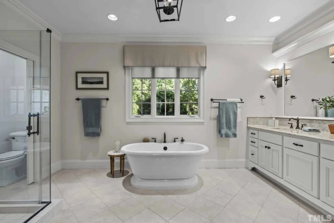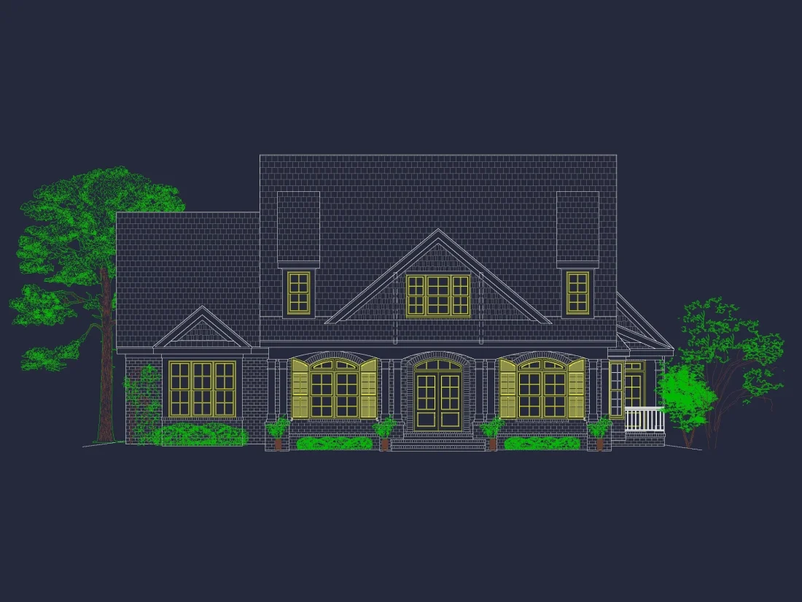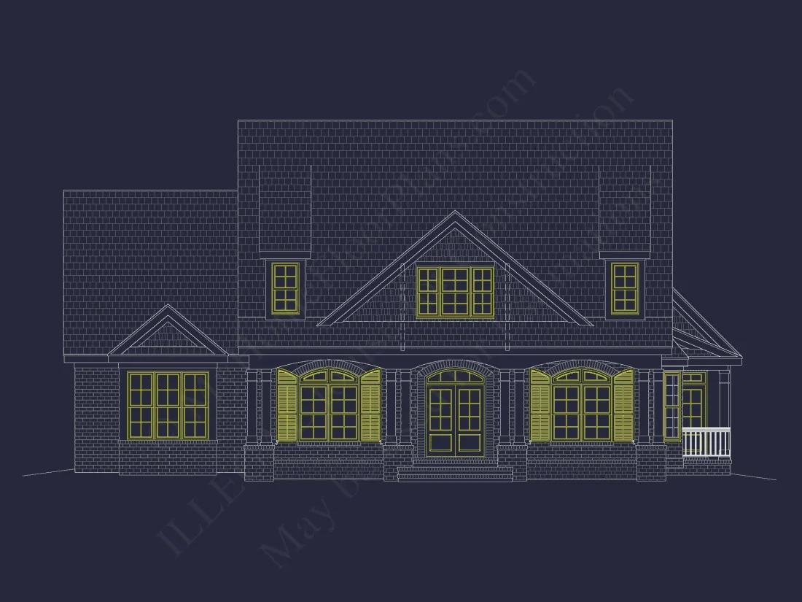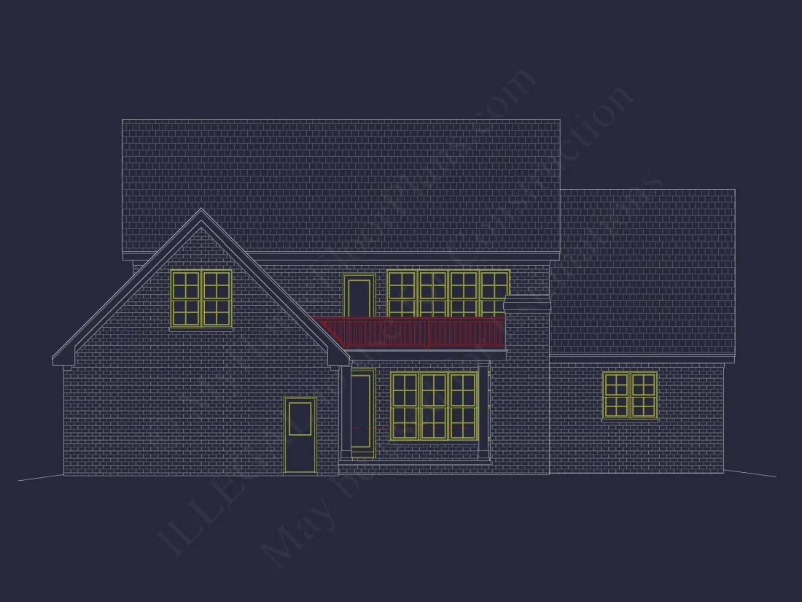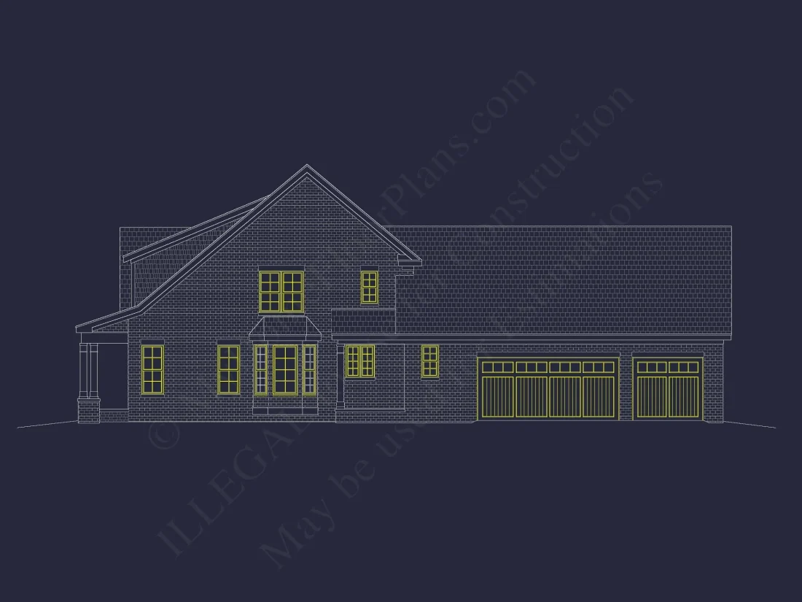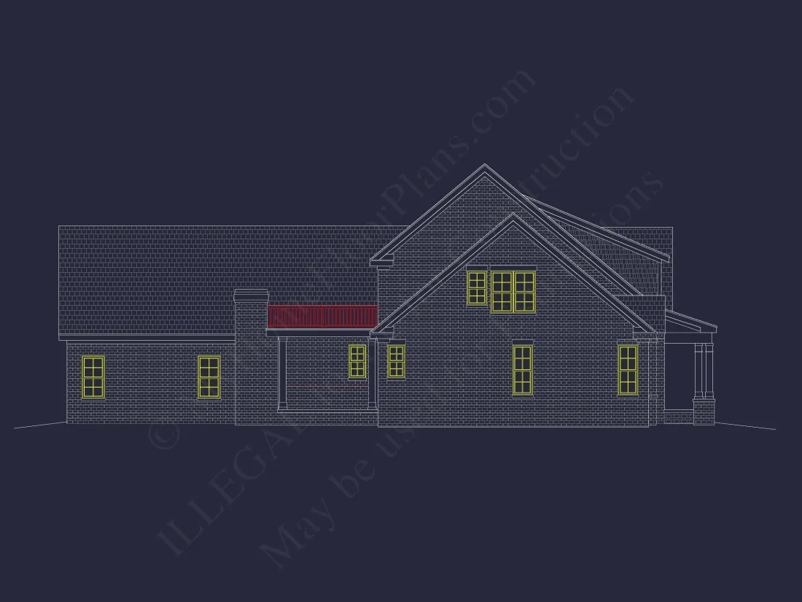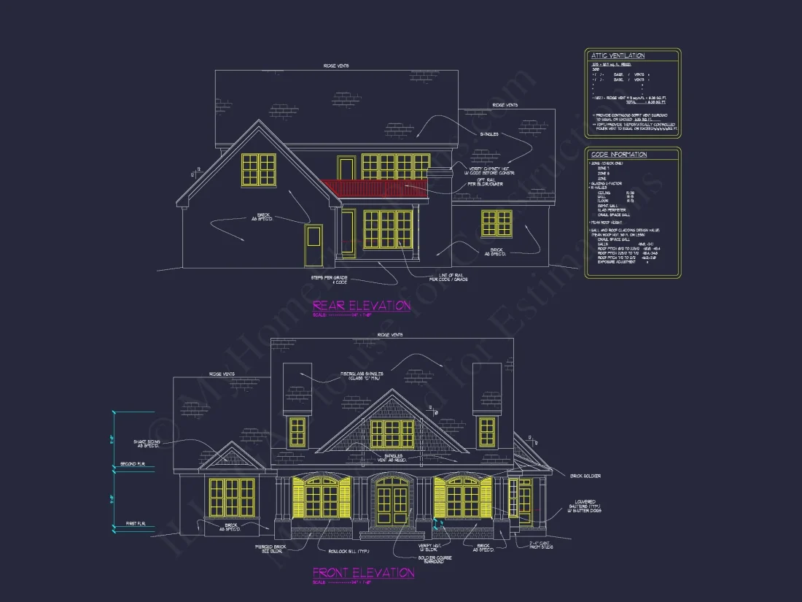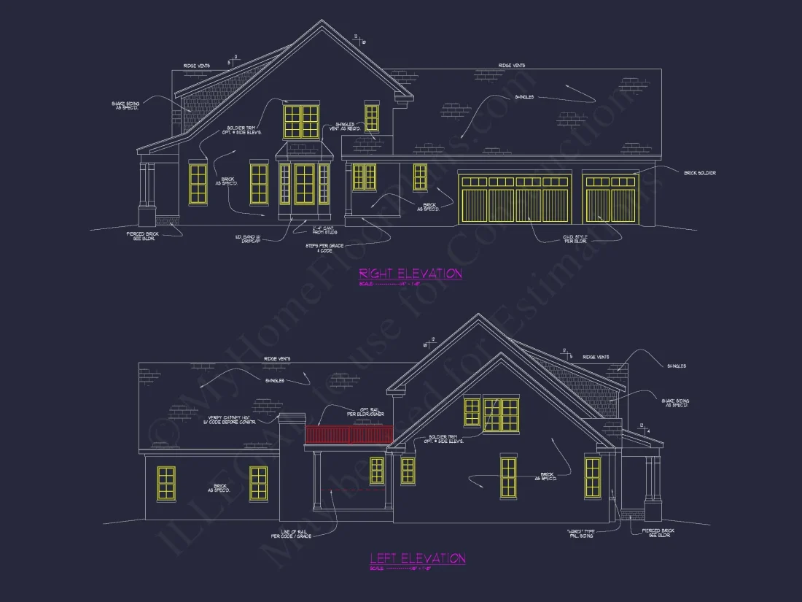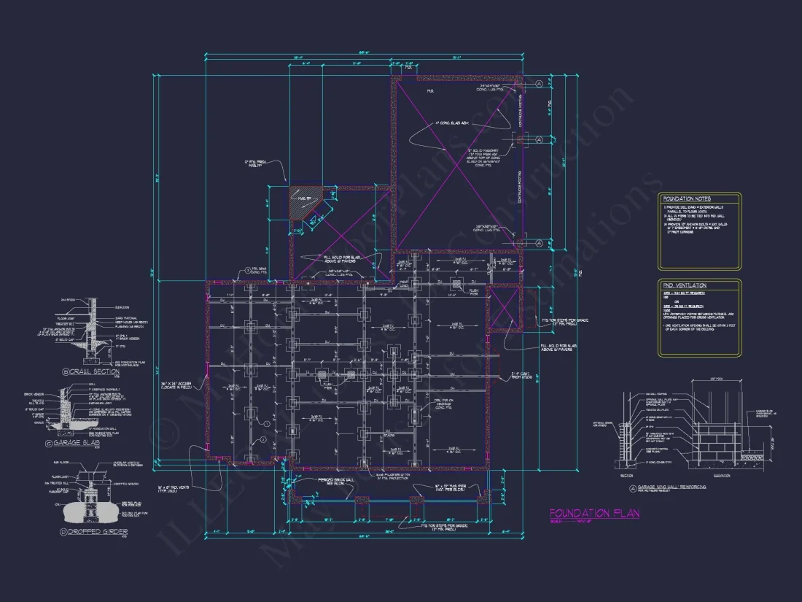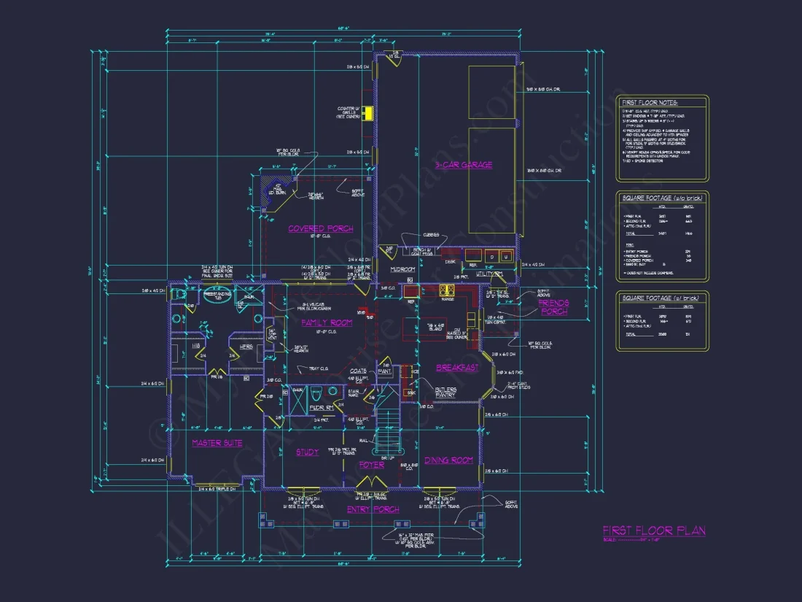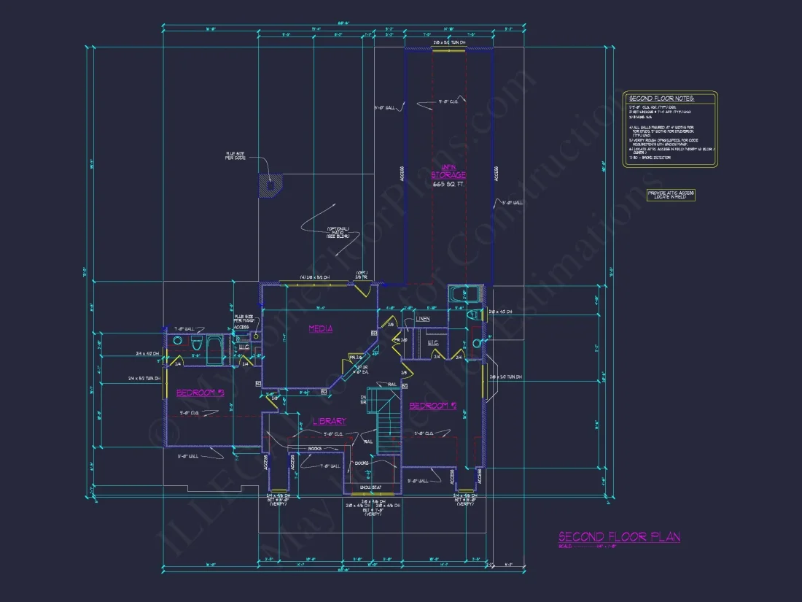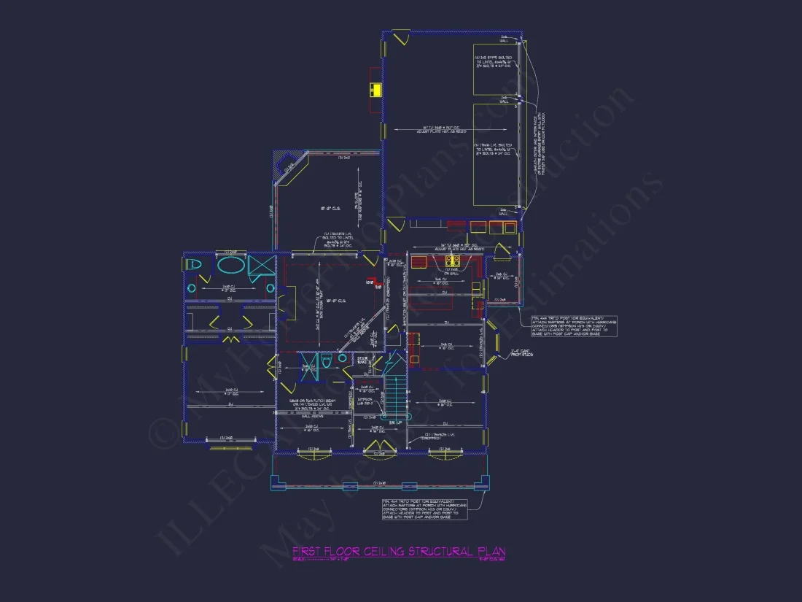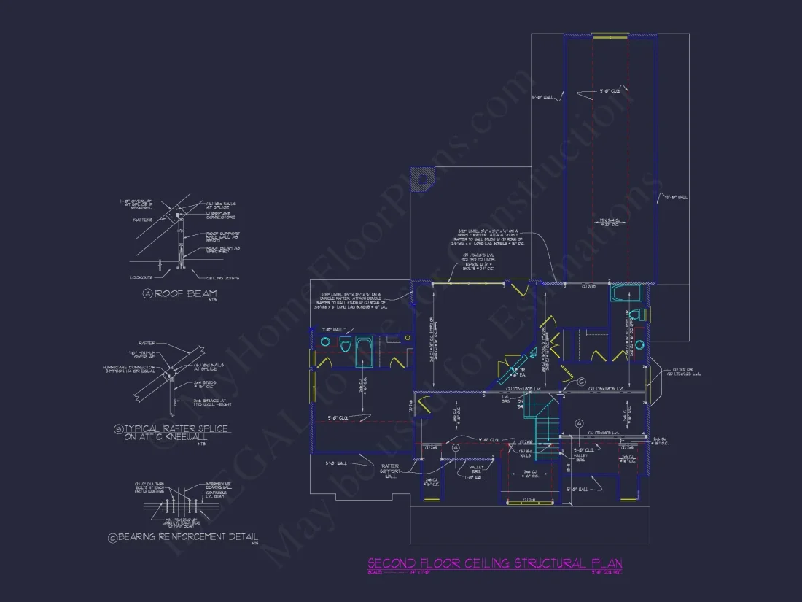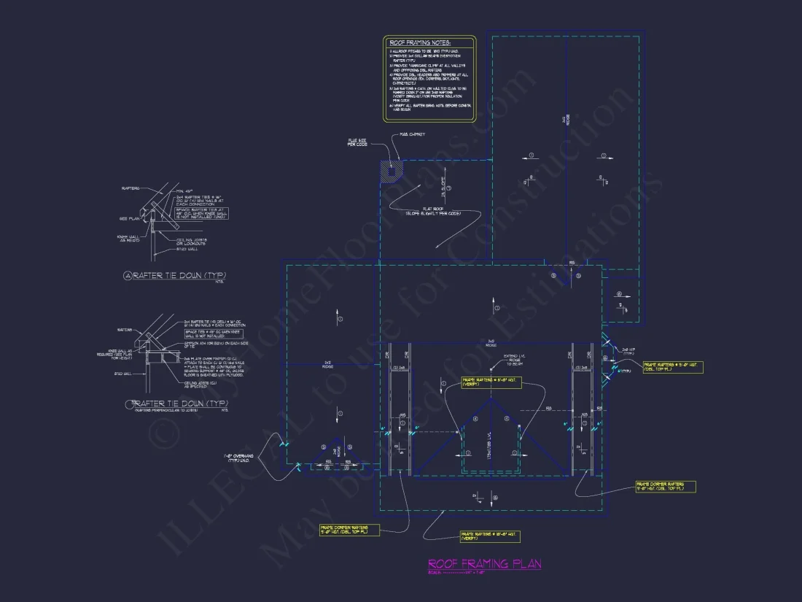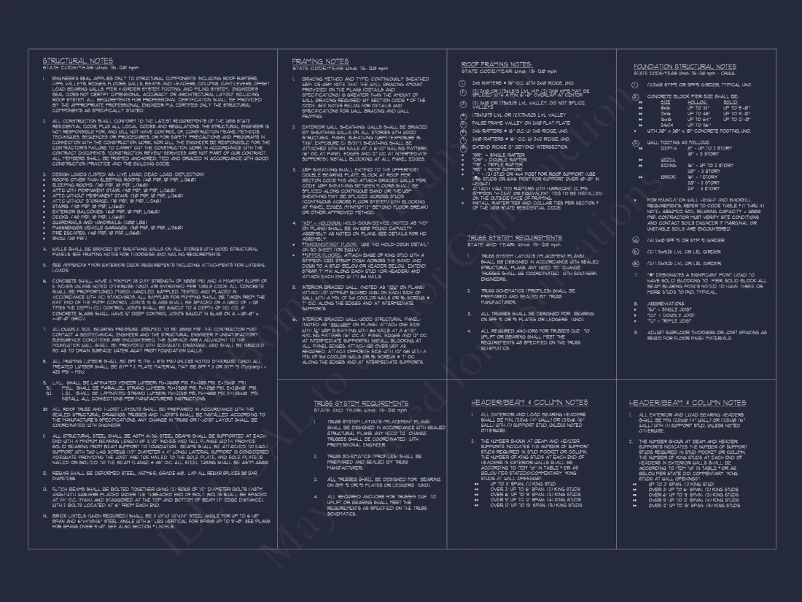12-2652 HOUSE PLAN -New American House Plan – 4-Bed, 3.5-Bath, 3,200 SF
New American and Traditional Colonial house plan with painted brick exterior • 4 bed • 3.5 bath • 3,200 SF. Covered front porch, open-concept living, main-level owner’s suite. Includes CAD+PDF + unlimited build license.
Original price was: $2,696.45.$1,754.99Current price is: $1,754.99.
999 in stock
* Please verify all details with the actual plan, as the plan takes precedence over the information shown below.
| Width | 60'-6" |
|---|---|
| Depth | 75'-5" |
| Htd SF | |
| Bedrooms | |
| Bathrooms | |
| # of Floors | |
| # Garage Bays | |
| Architectural Styles | |
| Indoor Features | Open Floor Plan, Foyer, Mudroom, Great Room, Family Room, Living Room, Fireplace, Office/Study, Bonus Room, Attic |
| Outdoor Features | Covered Front Porch, Covered Rear Porch, Patio, Outdoor Fireplace |
| Bed and Bath Features | Bedrooms on First Floor, Bedrooms on Second Floor, Owner's Suite on First Floor, Jack and Jill Bathroom, Walk-in Closet |
| Kitchen Features | Kitchen Island, Breakfast Nook, Butler's Pantry, Walk-in Pantry |
| Condition | New |
| Garage Features | |
| Ceiling Features | |
| Structure Type | |
| Exterior Material |
Aaron Patterson – August 12, 2023
No vague fine print here!
9 FT+ Ceilings | Attics | Bedrooms on First and Second Floors | Bonus Rooms | Breakfast Nook | Builder Favorites | Butler’s Pantry | Colonial Farmhouse | Covered Front Porch | Covered Patio | Covered Rear Porches | Craftsman | Designer Favorite | Family Room | Fireplaces | Fireplaces | First-Floor Bedrooms | Foyer | Great Room | Home Plans with Mudrooms | Jack and Jill | Kitchen Island | Large House Plans | Living Room | Office/Study Designs | Open Floor Plan Designs | Outdoor Fireplace Designs | Oversized Designs | Owner’s Suite on the First Floor | Patios | Second Floor Bedroom | Side Entry Garage | Traditional | Vaulted Ceiling | Walk-in Closet | Walk-in Pantry
New American House Plan with Painted Brick Exterior and Classic Colonial Character
A refined 4-bedroom New American home blending traditional Colonial influence with modern family living.
This beautifully composed New American house plan delivers a timeless architectural presence rooted in Traditional Colonial design while incorporating the openness and flexibility expected in modern homes. With its elegant painted brick exterior, balanced gabled rooflines, and expansive covered front porch, this residence offers enduring curb appeal suited for both established neighborhoods and upscale suburban settings.
Classic proportions, symmetrical massing, and thoughtfully detailed trim create a home that feels established and welcoming from the first impression. At the same time, the interior layout has been carefully planned to support today’s lifestyles, offering open gathering spaces, private retreats, and flexible rooms that adapt over time.
Architectural Style & Exterior Materials
New American Design with Colonial Roots
The New American architectural style is known for blending traditional forms with modern livability, and this plan exemplifies that balance. Influences from Traditional Colonial architecture are evident in the symmetrical façade, centered entry, evenly spaced windows, and classic roof pitch.
The use of a painted brick exterior adds both durability and refinement. Brick provides long-term performance, fire resistance, and excellent insulation value, while the painted finish offers a fresh, updated aesthetic that works seamlessly with traditional design language. Subtle siding accents and crisp trim further enhance visual depth without overpowering the classic composition.
Covered Front Porch for Everyday Living
A defining feature of this home is the generous covered front porch. Designed to extend daily living outdoors, the porch creates a welcoming transition between interior and exterior spaces. Whether used for casual seating, seasonal décor, or quiet evenings, this space reinforces the home’s approachable character while enhancing neighborhood connection.
Open-Concept Main Living Areas
Balanced Flow with Defined Spaces
The main level offers an open yet structured floor plan that supports both entertaining and everyday routines. The great room, kitchen, and dining area are visually connected, allowing for natural light to flow throughout the home while maintaining a sense of organization.
- Great Room: Spacious layout with room for seating, media, and optional fireplace focal point.
- Kitchen: Central island with seating, ample cabinetry, and efficient work zones.
- Dining Area: Positioned for easy access to the kitchen and views of the backyard.
This thoughtful layout ensures functionality without sacrificing architectural integrity.
Kitchen Designed for Modern Use
The kitchen serves as the functional heart of the home, supporting both casual family meals and larger gatherings. Designed to accommodate modern appliances and generous storage, it balances practicality with visual appeal. The island encourages interaction while maintaining efficient circulation throughout the space.
Main-Level Owner’s Suite
Private and Comfortable Retreat
The primary owner’s suite is located on the main level, offering privacy and long-term accessibility. This placement separates the suite from secondary bedrooms while providing convenient access to daily living areas.
- Spacious bedroom with flexibility for seating or workspace
- En-suite bathroom with double vanities
- Walk-in shower and optional soaking tub
- Large walk-in closet with efficient storage layout
This suite is designed to function as a true retreat, supporting comfort, relaxation, and long-term livability.
Upper-Level Bedrooms & Flexible Spaces
Secondary Bedrooms for Family and Guests
The upper level includes three well-proportioned secondary bedrooms, each designed to provide comfort and privacy. These rooms are ideal for children, guests, or multigenerational living arrangements.
- Comfortable bedroom sizes with ample closet space
- Shared and private bathroom configurations
- Natural light from gable and dormer windows
Bonus Room & Adaptable Living Areas
A flexible bonus room offers additional living space that can evolve with changing needs. Whether used as a home office, media room, playroom, or fitness area, this space enhances the home’s long-term adaptability.
Outdoor Living & Backyard Potential
Beyond the front porch, the rear of the home provides opportunities for expanded outdoor living. Optional patios, covered outdoor rooms, or landscaped entertaining areas allow homeowners to create seamless indoor-outdoor connections while maximizing lot potential.
Designed for Durability and Value
This New American house plan emphasizes long-term value through its use of enduring materials, classic architectural proportions, and flexible interior design. The painted brick exterior minimizes maintenance while maintaining visual richness, and the traditional styling ensures lasting market appeal.
Many of the planning principles reflected in this design align with best practices discussed by residential design authorities such as Fine Homebuilding, reinforcing the importance of balanced layouts, durable materials, and timeless aesthetics.
What’s Included with This House Plan
- Complete CAD and PDF construction documents
- Unlimited build license
- Detailed floor plans, elevations, and roof layouts
- Foundation, framing, and construction details
Why This New American Colonial Plan Stands Out
This home plan is ideal for homeowners seeking a refined yet approachable design that blends traditional Colonial influence with modern convenience. Its balanced proportions, thoughtful layout, and durable materials make it a strong choice for families planning to build a home that will remain beautiful and functional for generations.
12-2652 HOUSE PLAN -New American House Plan – 4-Bed, 3.5-Bath, 3,200 SF
- BOTH a PDF and CAD file (sent to the email provided/a copy of the downloadable files will be in your account here)
- PDF – Easily printable at any local print shop
- CAD Files – Delivered in AutoCAD format. Required for structural engineering and very helpful for modifications.
- Structural Engineering – Included with every plan unless not shown in the product images. Very helpful and reduces engineering time dramatically for any state. *All plans must be approved by engineer licensed in state of build*
Disclaimer
Verify dimensions, square footage, and description against product images before purchase. Currently, most attributes were extracted with AI and have not been manually reviewed.
My Home Floor Plans, Inc. does not assume liability for any deviations in the plans. All information must be confirmed by your contractor prior to construction. Dimensions govern over scale.



