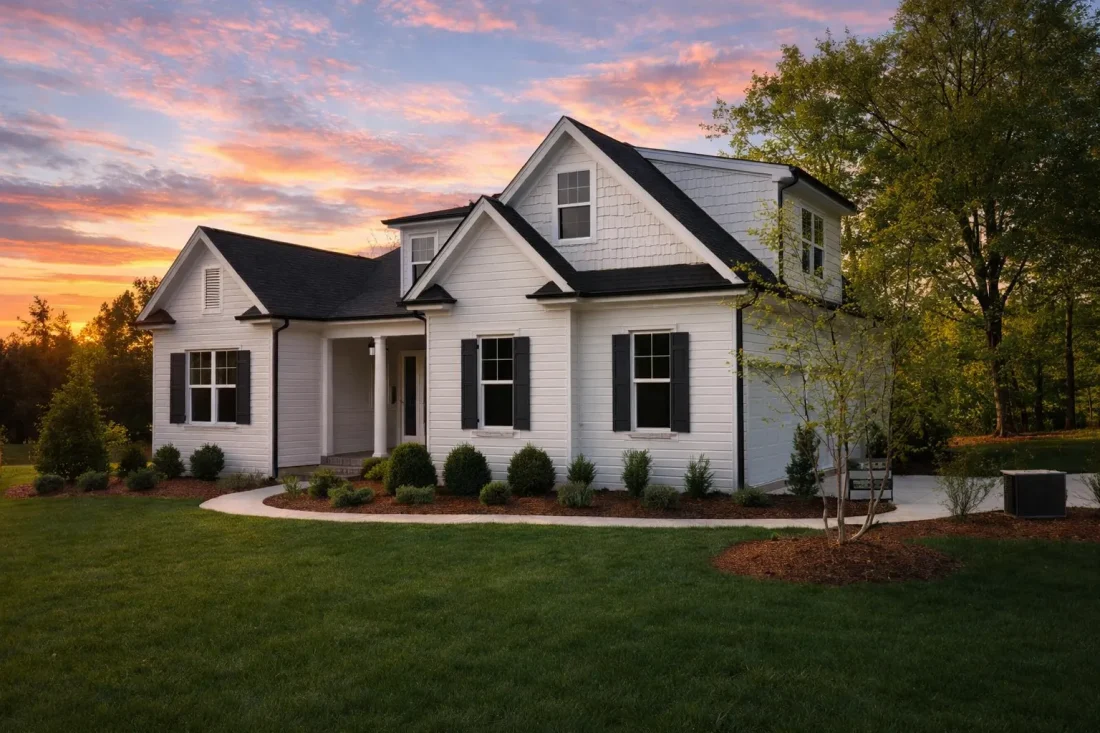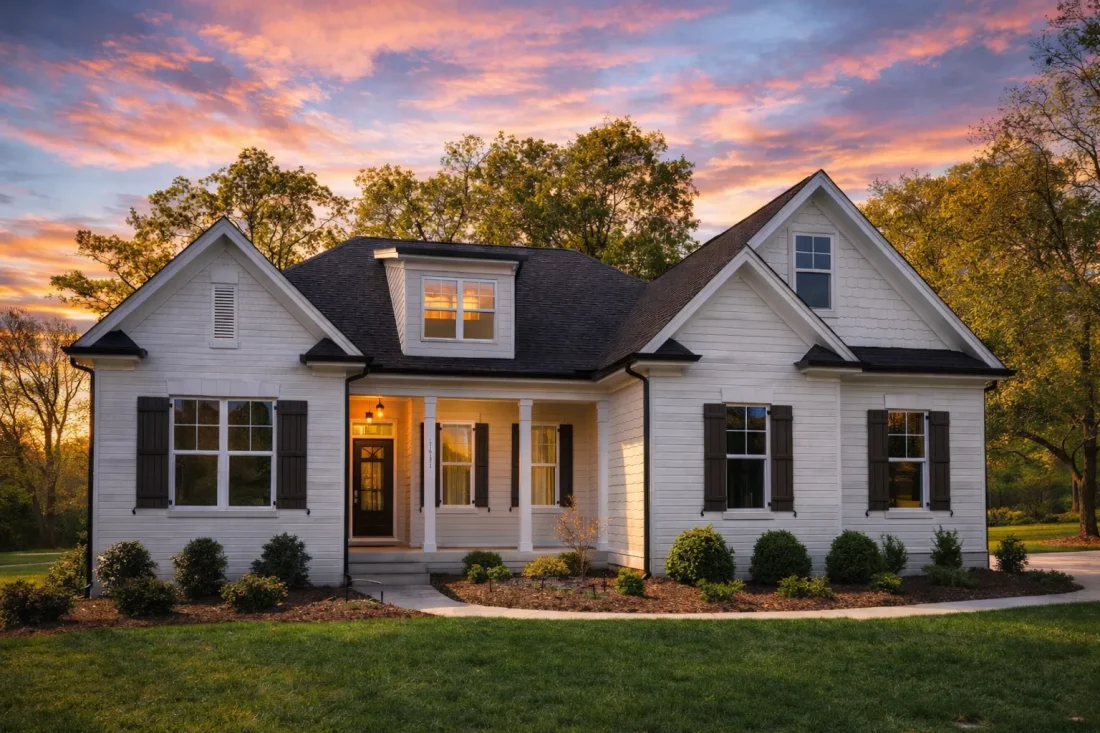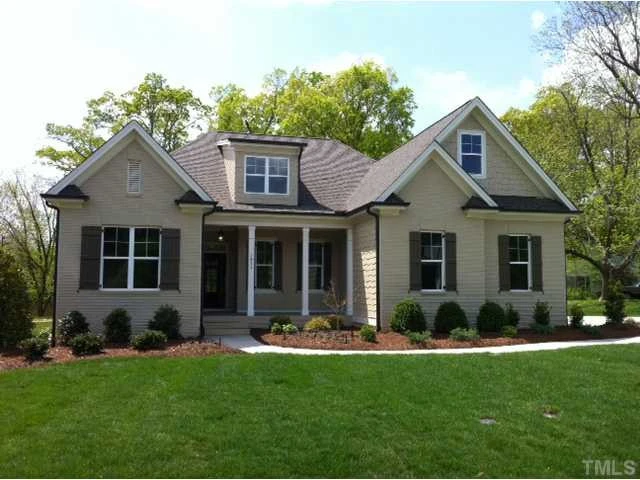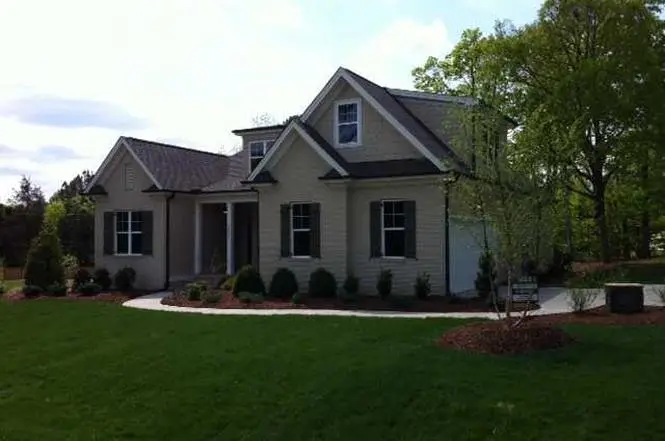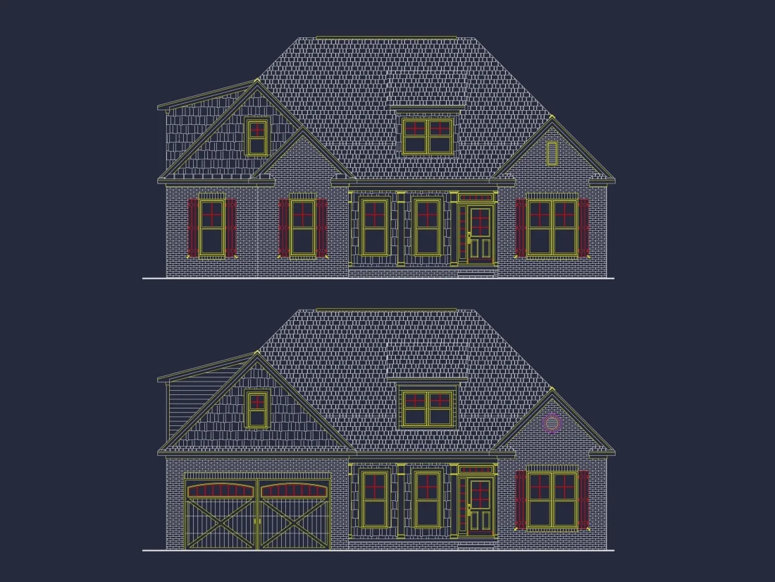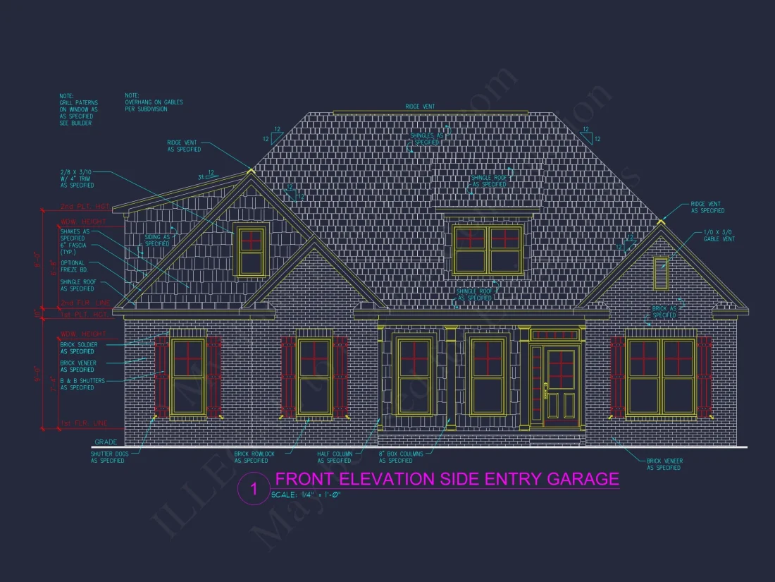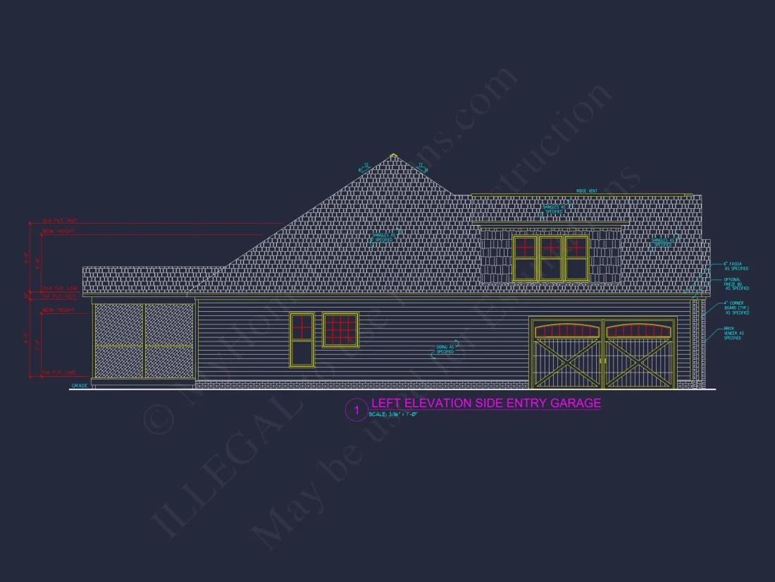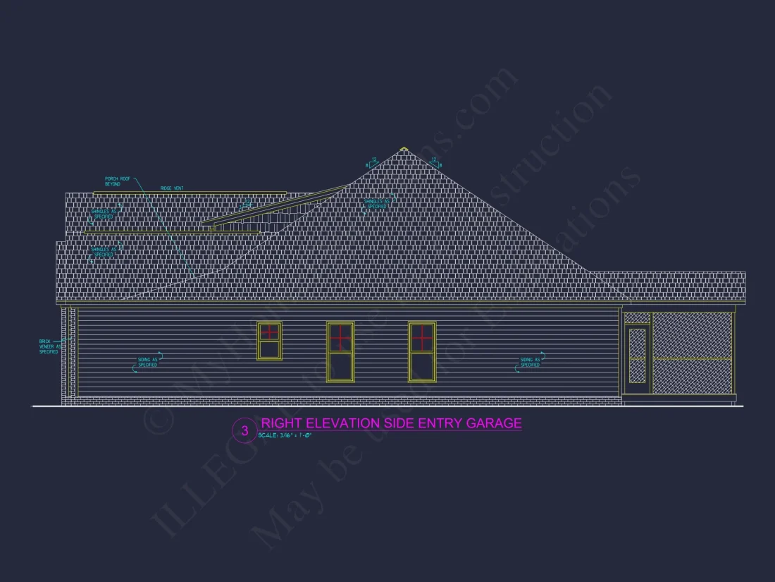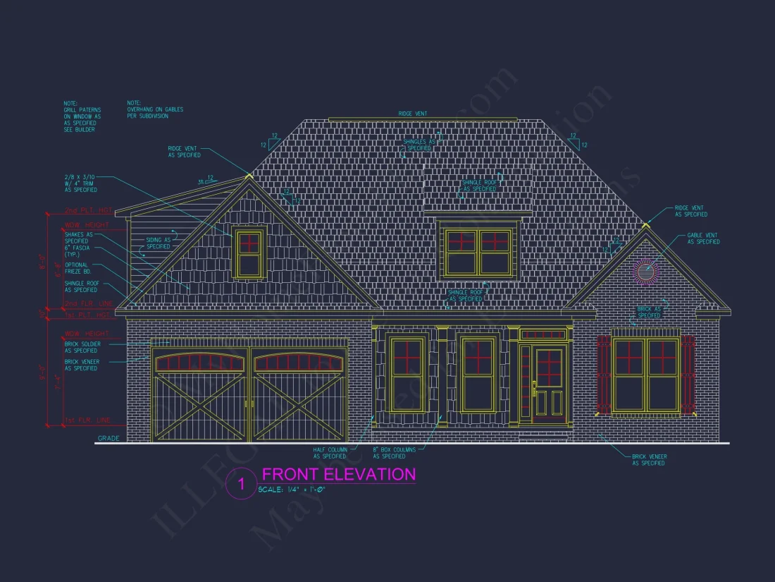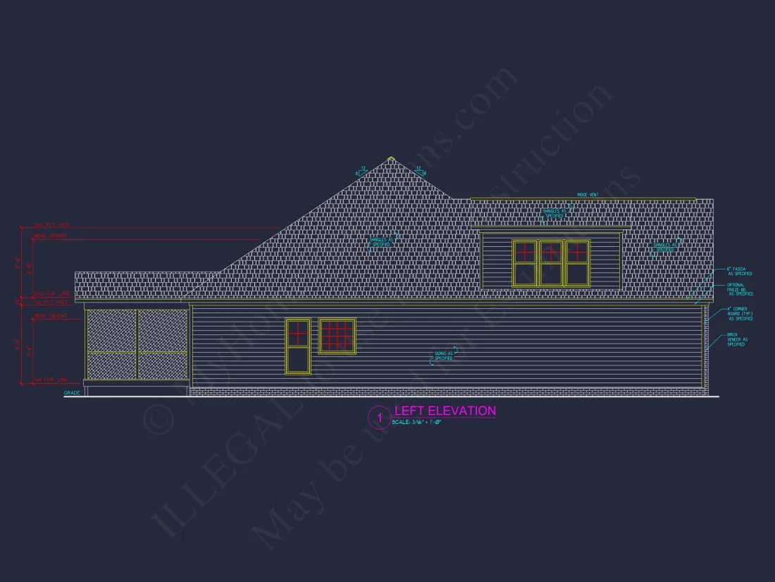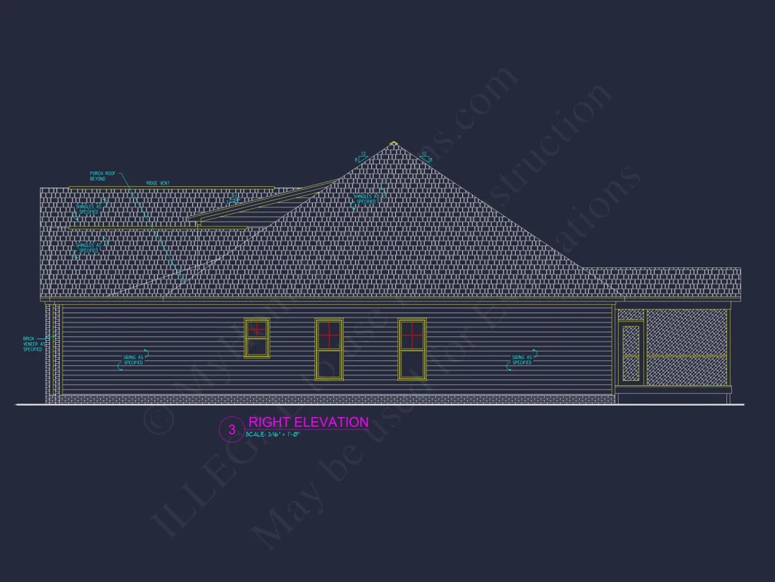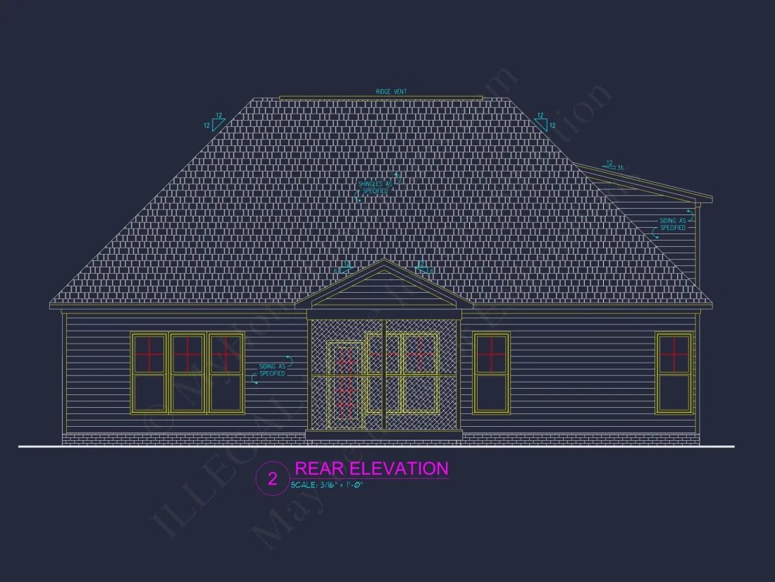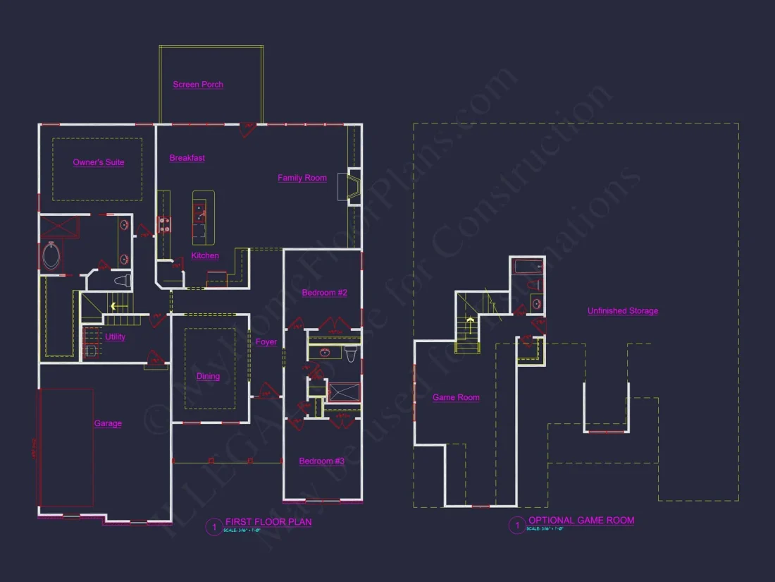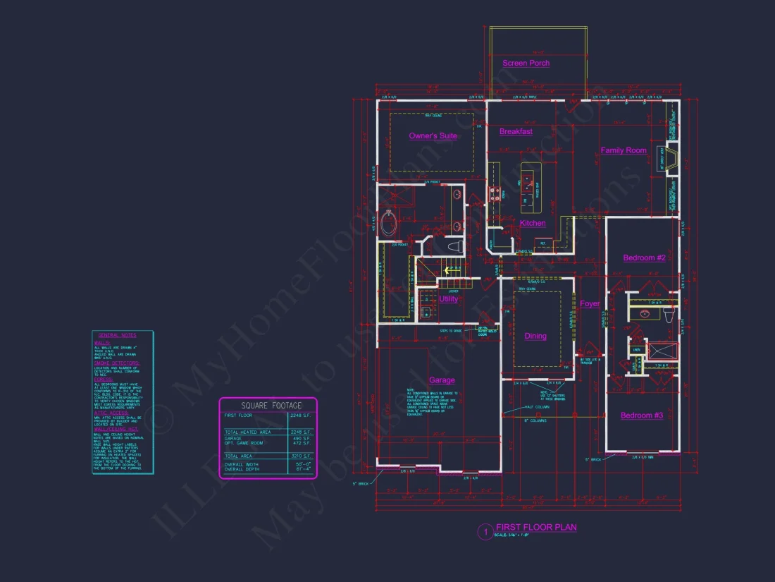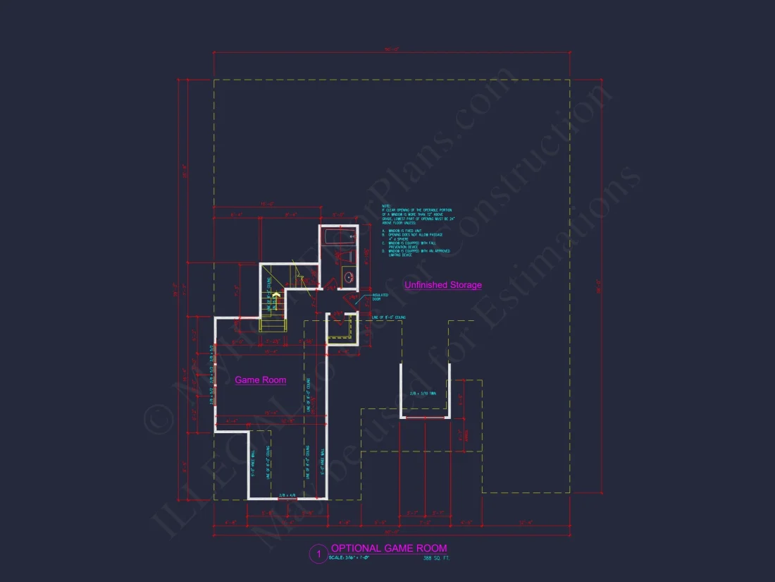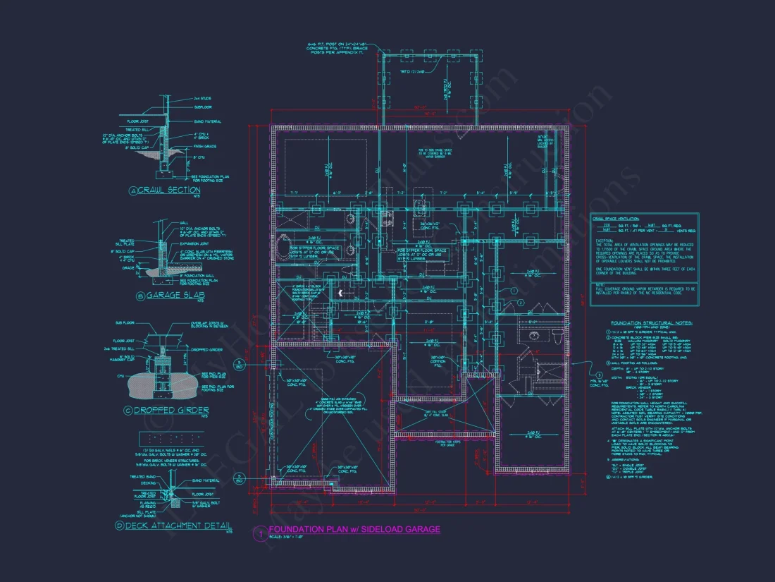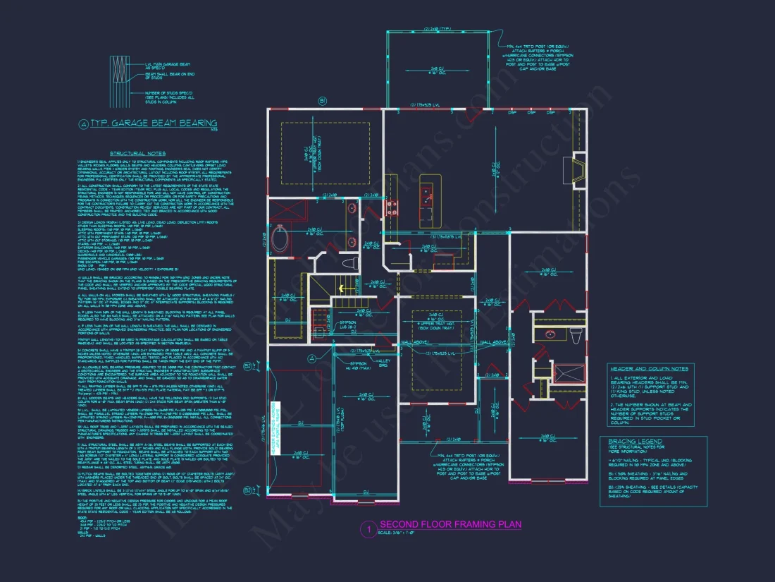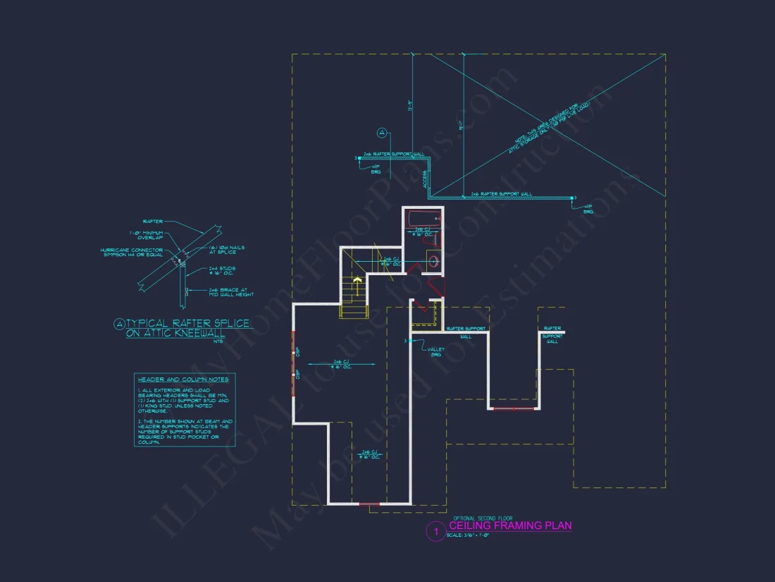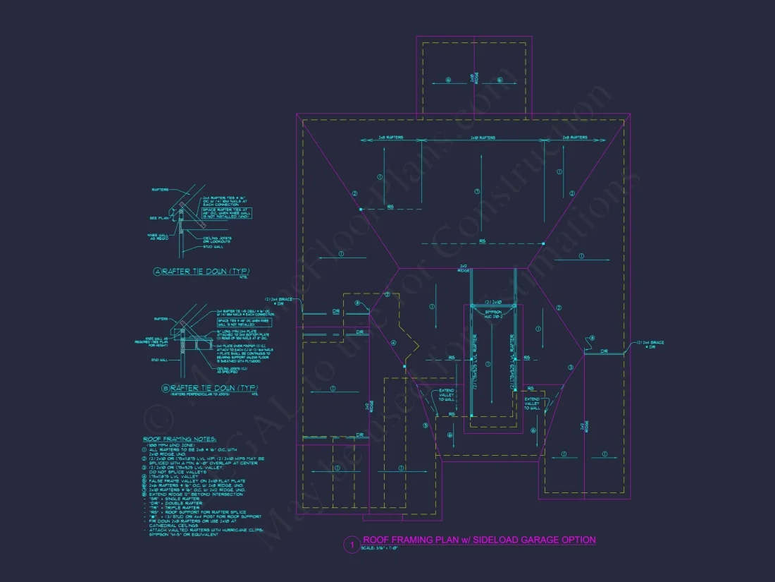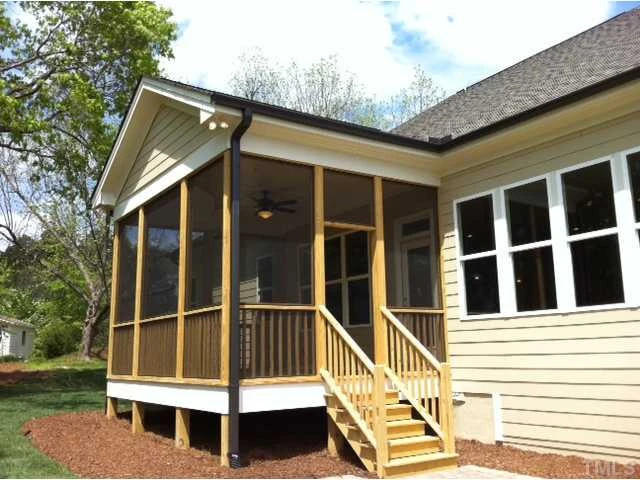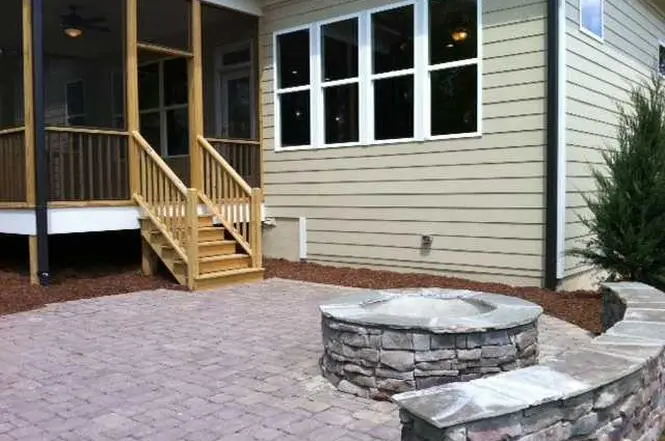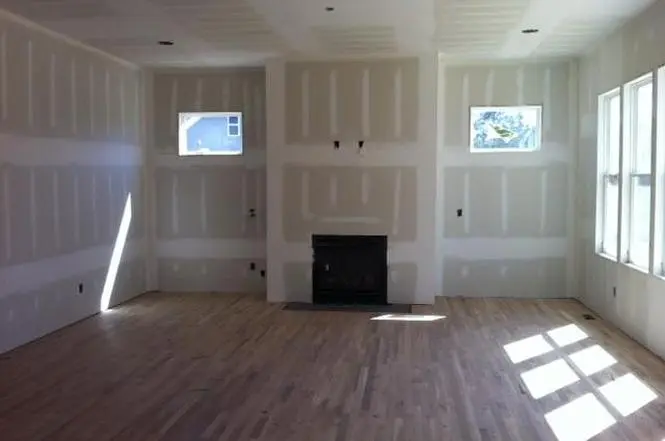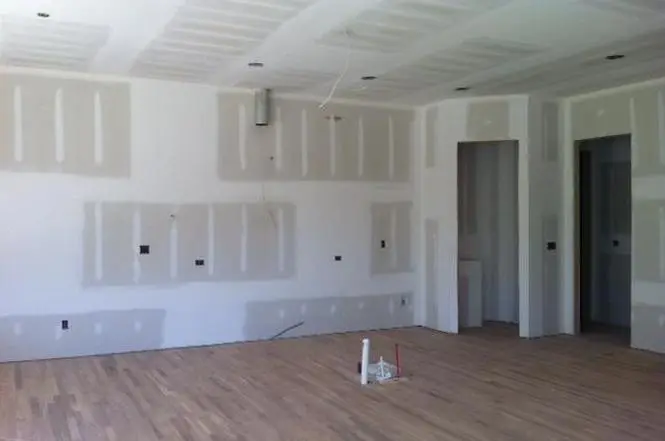12-2722 HOUSE PLAN – Traditional Home Plan – 3-Bed, 2.5-Bath, 2,400 SF
Traditional / Classic Suburban, Traditional Brick, New American (Modern Traditional) house plan with brick exterior • 3 bed • 2.5 bath • 2,400 SF. Open layout, gabled rooflines, covered porch. Includes CAD+PDF + unlimited build license.
Original price was: $2,476.45.$1,454.99Current price is: $1,454.99.
999 in stock
* Please verify all details with the actual plan, as the plan takes precedence over the information shown below.
| Width | 50'–0" |
|---|---|
| Depth | 61'–4" |
| Htd SF | |
| Unhtd SF | |
| Bedrooms | |
| Bathrooms | |
| # of Floors | |
| # Garage Bays | |
| Architectural Styles | |
| Indoor Features | Open Floor Plan, Foyer, Family Room, Fireplace, Bonus Room, Downstairs Laundry Room |
| Outdoor Features | |
| Bed and Bath Features | Bedrooms on First Floor, Owner's Suite on First Floor, Split Bedrooms, Walk-in Closet |
| Kitchen Features | |
| Garage Features | |
| Condition | New |
| Ceiling Features | |
| Structure Type | |
| Exterior Material |
Devin Le – January 20, 2025
Our civil engineer liked the drainage notes; driveway grading matched first try.
9 FT+ Ceilings | Affordable | Bedrooms on First and Second Floors | Bonus Rooms | Breakfast Nook | Covered Front Porch | Covered Rear Porches | Craftsman | Downstairs Laundry Room | Family Room | Fireplaces | Fireplaces | First-Floor Bedrooms | Foyer | Kitchen Island | Medium | Open Floor Plan Designs | Owner’s Suite on the First Floor | Screened Porches | Side Entry Garage | Split Bedroom | Top Selling | Traditional | Traditional Craftsman | Tray Ceilings | Vaulted Ceiling | Walk-in Closet
Elegant Traditional Brick House Plan with Classic Suburban Appeal
This beautifully balanced Traditional / Classic Suburban home plan blends timeless architecture with modern livability. Featuring approximately 2,400 heated sq. ft., brick cladding, and complementary board-and-batten and shingle accents, this design delivers curb appeal that feels refined yet welcoming. The wide gables, centered dormer, and inviting front porch create a picturesque elevation ideal for families seeking charm, symmetry, and everyday functionality.
Timeless Exterior with Brick & Accent Siding
The exterior showcases a rich combination of full brick masonry, board-and-batten sections in the gables, and shingle siding for added texture. This layered material palette enhances architectural depth while maintaining the classic silhouette common in Traditional Suburban neighborhoods. The use of brick ensures enduring durability, low maintenance, and a sense of permanence.
Interior Layout Designed for Modern Living
Inside, the home offers a smooth and intuitive flow suitable for both everyday routines and special occasions. Large windows across the front elevation bring in abundant natural light, creating warm, inviting living spaces.
Main Living Areas
- Open-concept family room ideal for gatherings and relaxation.
- Central kitchen layout designed for efficiency and hosting, complete with modern appliances and abundant counter space.
- Dining area integrated into the open layout to maintain flexibility for casual or formal meals.
Bedrooms & Private Spaces
- Three well-proportioned bedrooms designed for comfort and quiet.
- Primary suite with generous closet space and an en-suite bath for privacy and luxury.
- Secondary bedrooms sized for family members, guests, or home office use.
- Two and a half baths thoughtfully placed for convenience and daily functionality.
Architectural Detailing That Elevates the Plan
- Symmetrical façade with balanced window placement enhances curb appeal.
- Gabled rooflines bring classic American styling with subtle New American influence.
- Front porch offers a welcoming outdoor spot for seating and seasonal decor.
- Mixed siding materials add visual interest while preserving a timeless aesthetic.
Quality Construction & Long-Term Value
Brick siding is among the most sought-after materials in residential design due to its durability, energy efficiency, and refined appearance. Combined with board-and-batten and shingle accents, the home gains dimension without sacrificing traditional roots. These elements work together to create a strong architectural identity that will stand the test of time.
Outdoor Living & Extension Possibilities
While the front porch sets the tone, the rear of the house can easily accommodate outdoor enhancements such as a covered patio, grilling area, or landscaped garden. This flexibility makes the plan suitable for families who enjoy spending time outdoors or hosting weekend gatherings.
Why Homeowners Love This Style
Traditional brick homes remain one of the most iconic and enduring choices in American residential architecture. Their clean lines, balanced proportions, and understated detailing resonate with homeowners across generations. Publications such as Houzz frequently highlight the popularity of classic suburban brick homes for their timeless appeal and adaptability.
Included Plan Features
- CAD + PDF construction drawings included with every purchase.
- Unlimited build license allows you to build the home as many times as desired.
- Structural engineering available depending on region and requirements.
- Flexible foundation options including slab, crawlspace, or basement.
- Modification-friendly structure for easy personalization.
Customization Options
Whether you prefer expanding living areas, adding specialty rooms, or modifying exterior materials, this plan is highly adaptable. You can tailor the interior layout to meet lifestyle needs or adjust the façade to lean more New American, more brick-dominant, or more cottage-like in appearance.
Who This Home Is Perfect For
This home is ideal for families, retirees seeking a comfortable single-level style, or homeowners wanting a blend of traditional charm and modern livability. Its layout supports everyday living with ease while offering spaces that feel intentionally designed.
Frequently Asked Questions
Does the heated square footage include bonus areas? Heated square footage refers only to conditioned living spaces. Optional bonus areas or attic expansions would be counted separately.
Can the plan be modified easily? Yes. Because this is a traditionally framed home, modifying room layouts, window sizes, rooflines, or material choices is straightforward.
Is brick included throughout the entire exterior? The primary exterior material is brick, with specific sections using shingle siding and board-and-batten accents for contrast and architectural balance.
Are structural engineering documents included? Yes—engineering is included to meet building code requirements for your region.
Can I see the plans before purchasing? Absolutely. Each plan includes full previews so you can review layout details before buying.
Start Building Your Traditional Brick Home Today
If you’re looking for a home that brings together the best of classic American architecture with modern functionality, this plan is an ideal choice. Explore layout customizations, structural options, and design enhancements to make the home fully yours.
12-2722 HOUSE PLAN – Traditional Home Plan – 3-Bed, 2.5-Bath, 2,400 SF
- BOTH a PDF and CAD file (sent to the email provided/a copy of the downloadable files will be in your account here)
- PDF – Easily printable at any local print shop
- CAD Files – Delivered in AutoCAD format. Required for structural engineering and very helpful for modifications.
- Structural Engineering – Included with every plan unless not shown in the product images. Very helpful and reduces engineering time dramatically for any state. *All plans must be approved by engineer licensed in state of build*
Disclaimer
Verify dimensions, square footage, and description against product images before purchase. Currently, most attributes were extracted with AI and have not been manually reviewed.
My Home Floor Plans, Inc. does not assume liability for any deviations in the plans. All information must be confirmed by your contractor prior to construction. Dimensions govern over scale.



