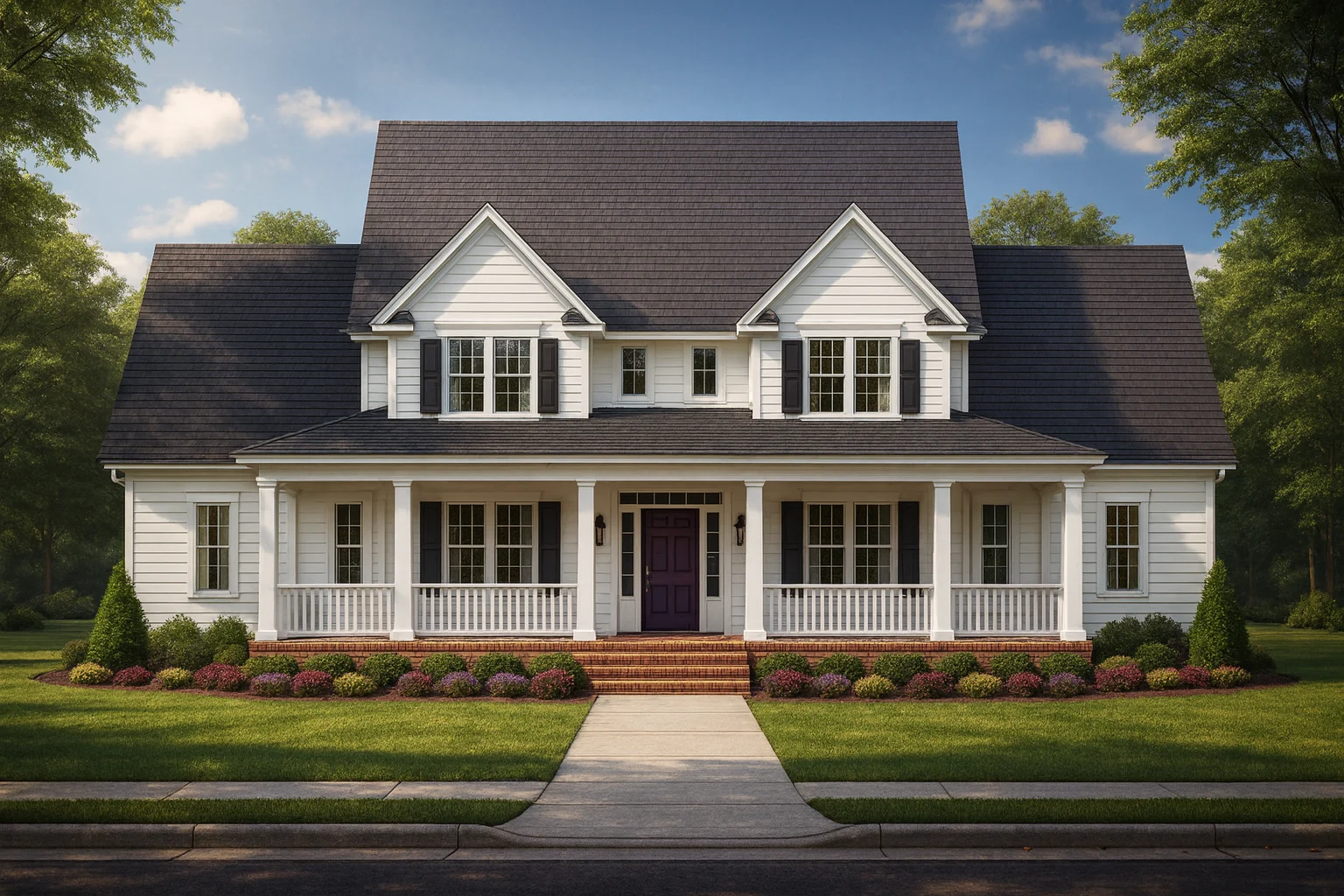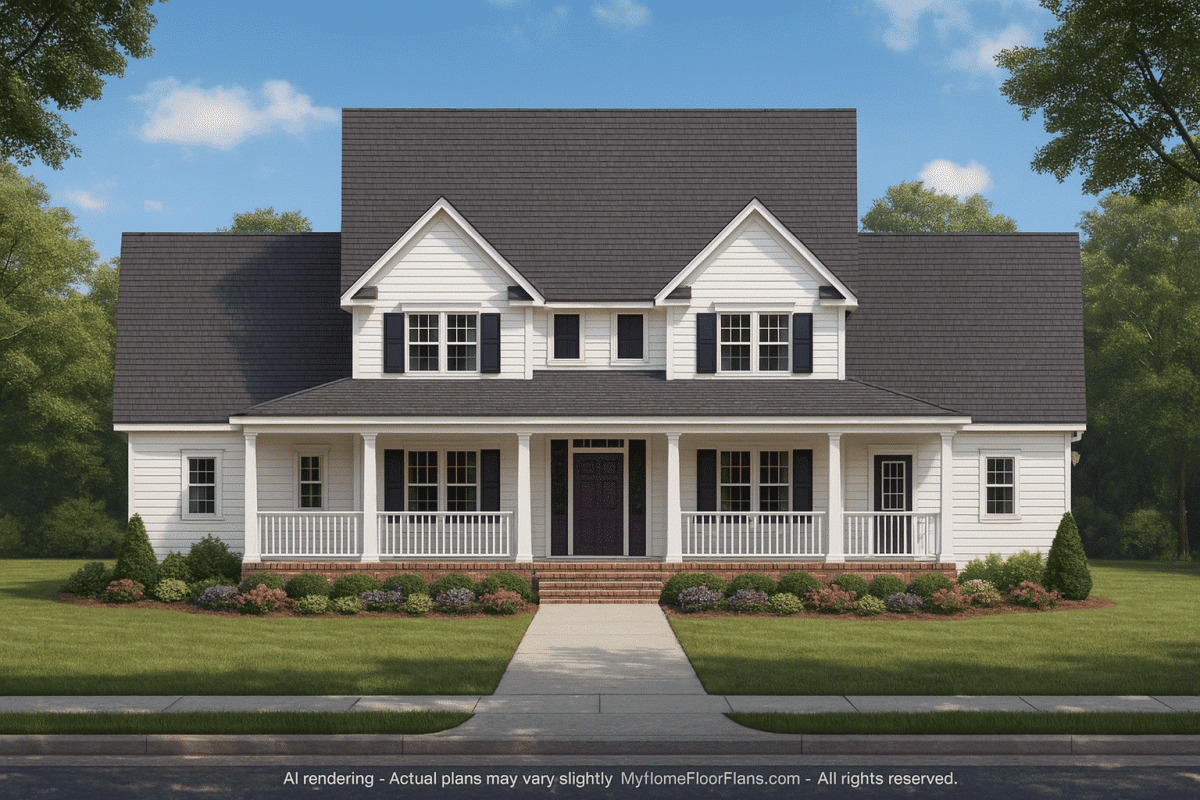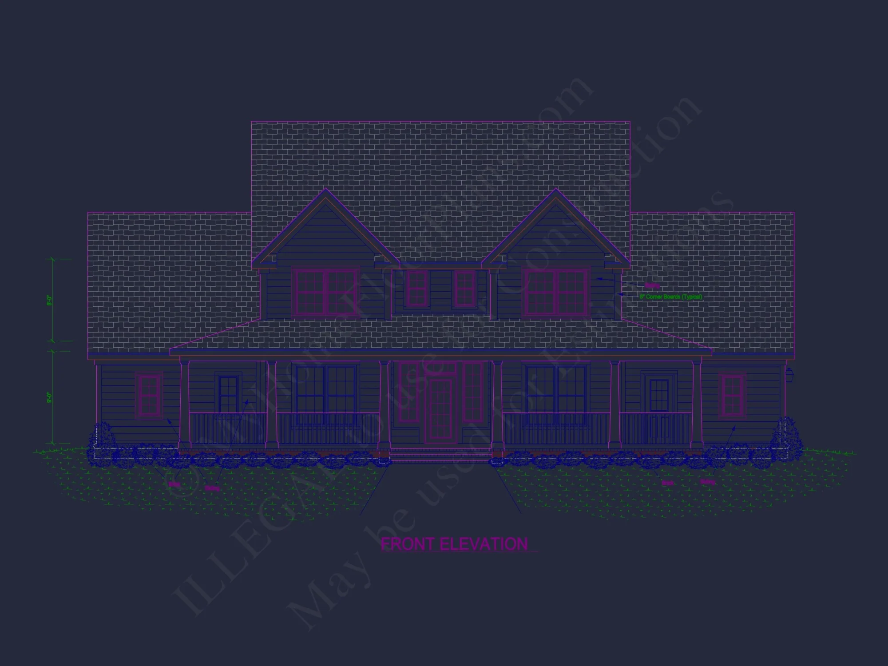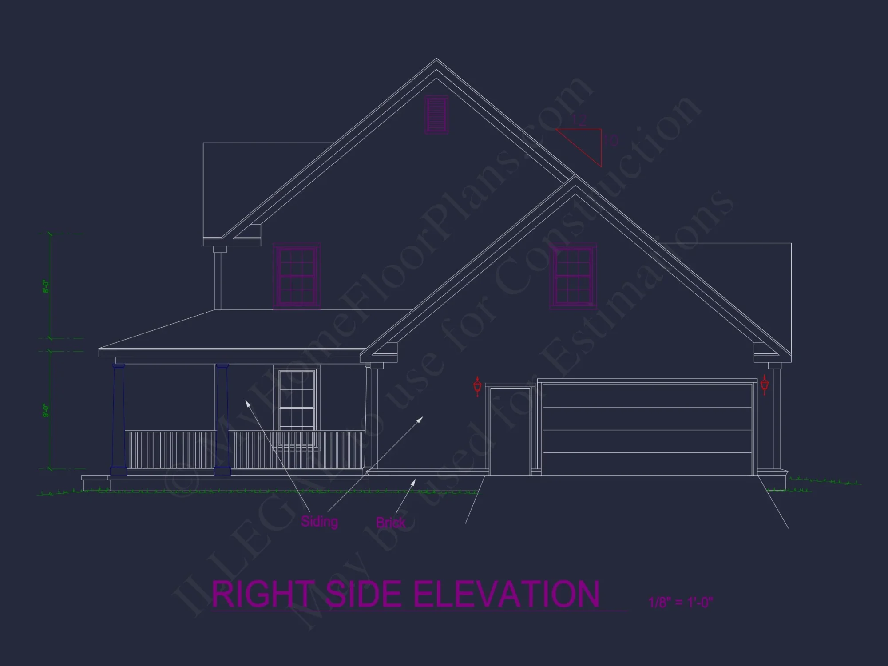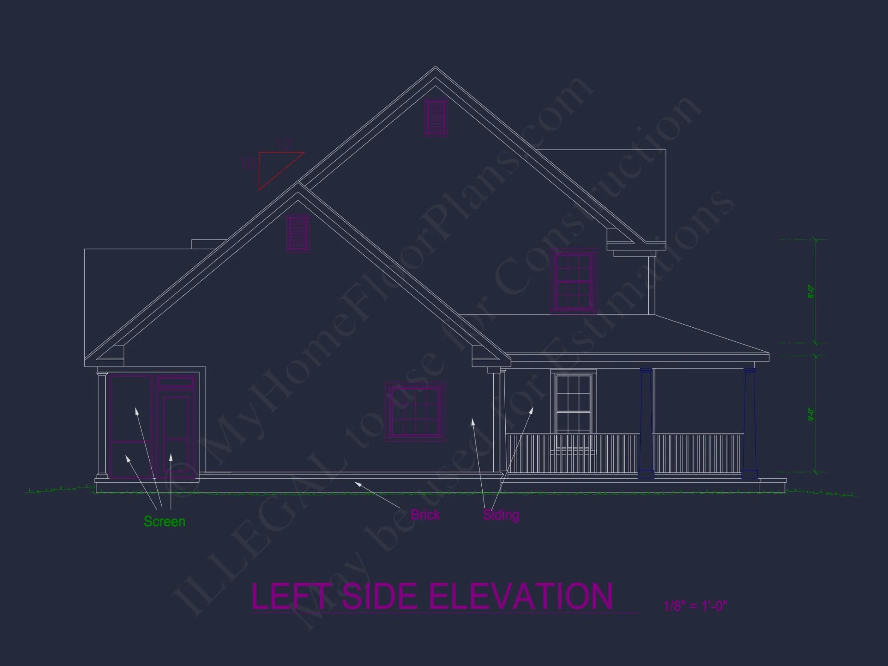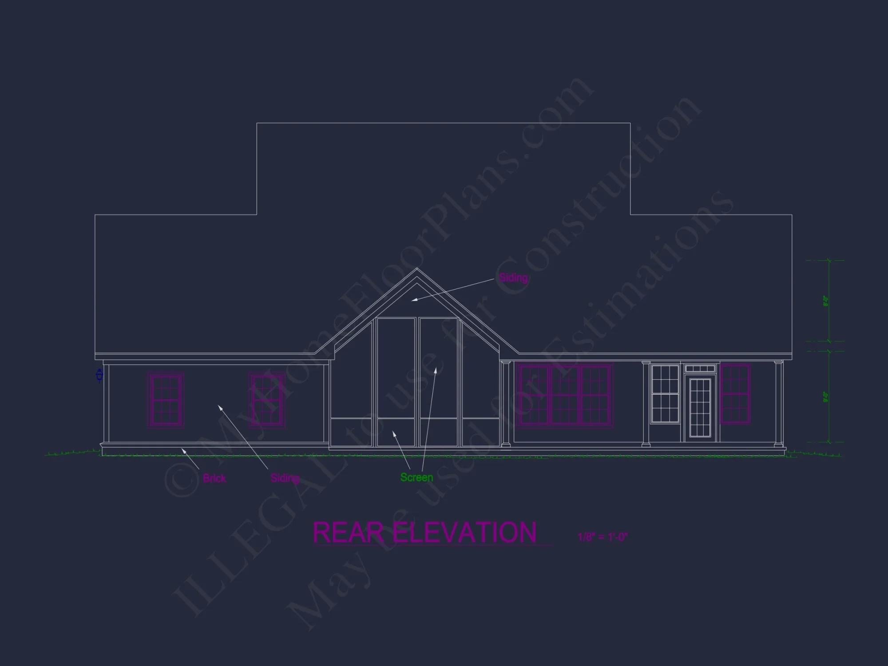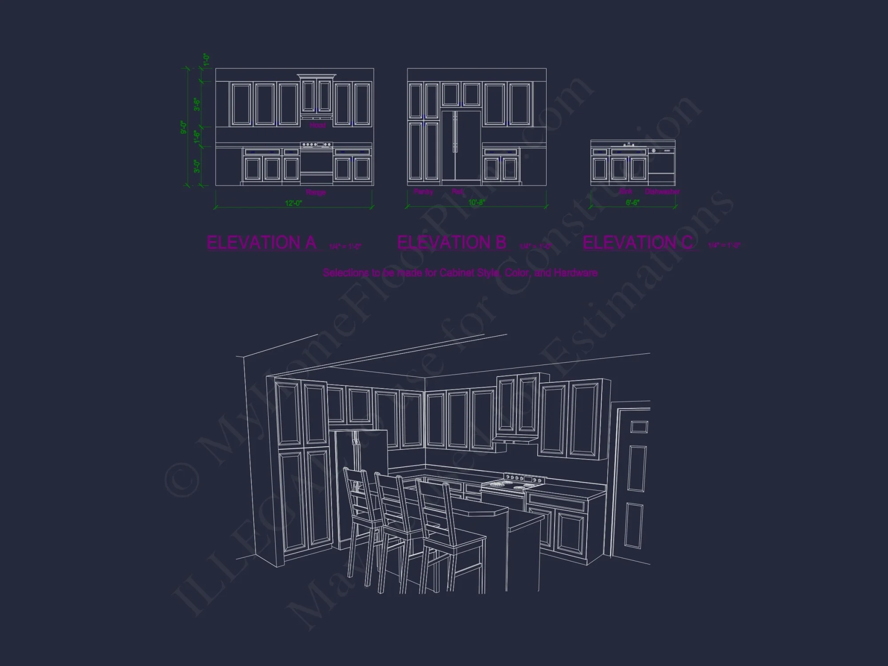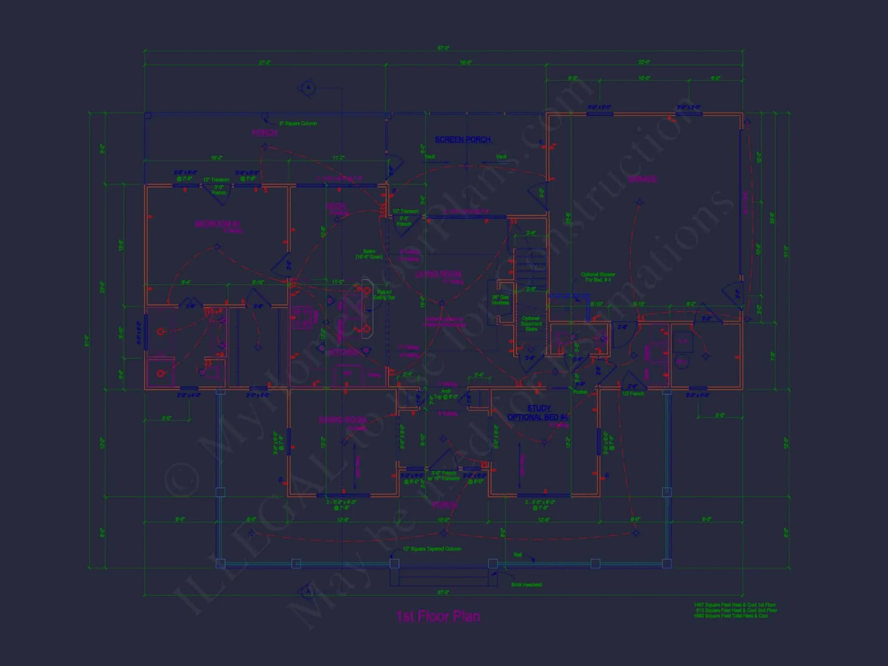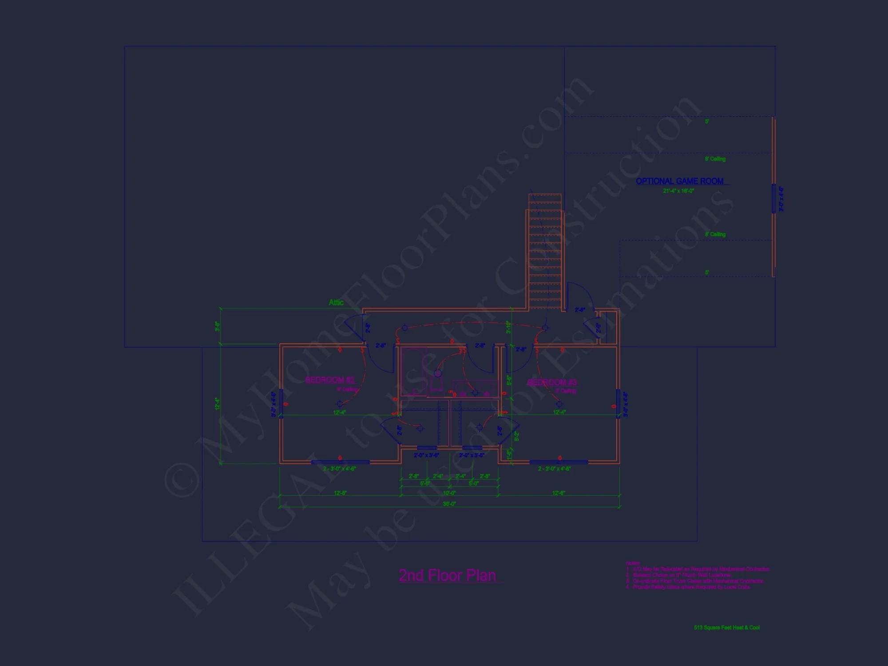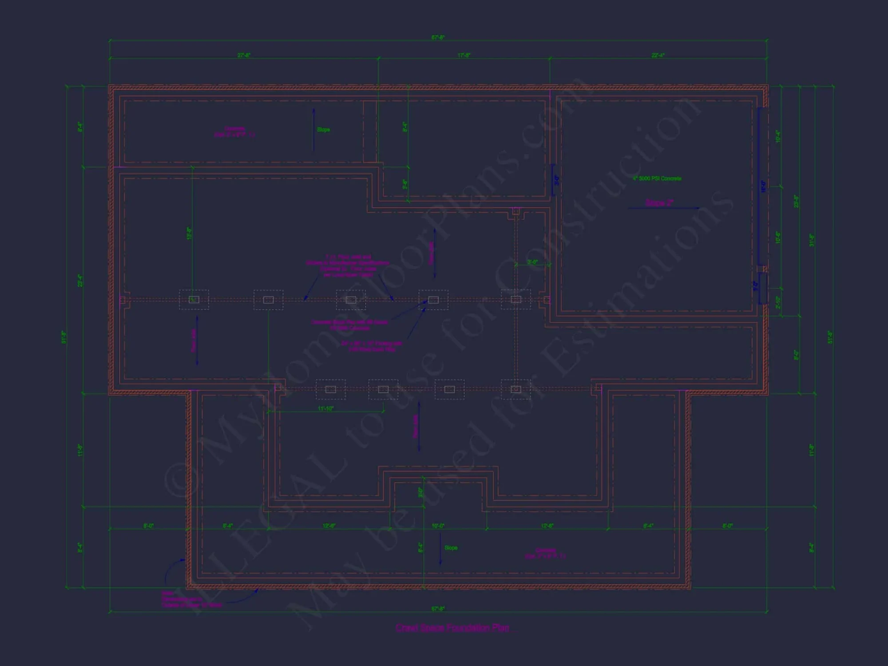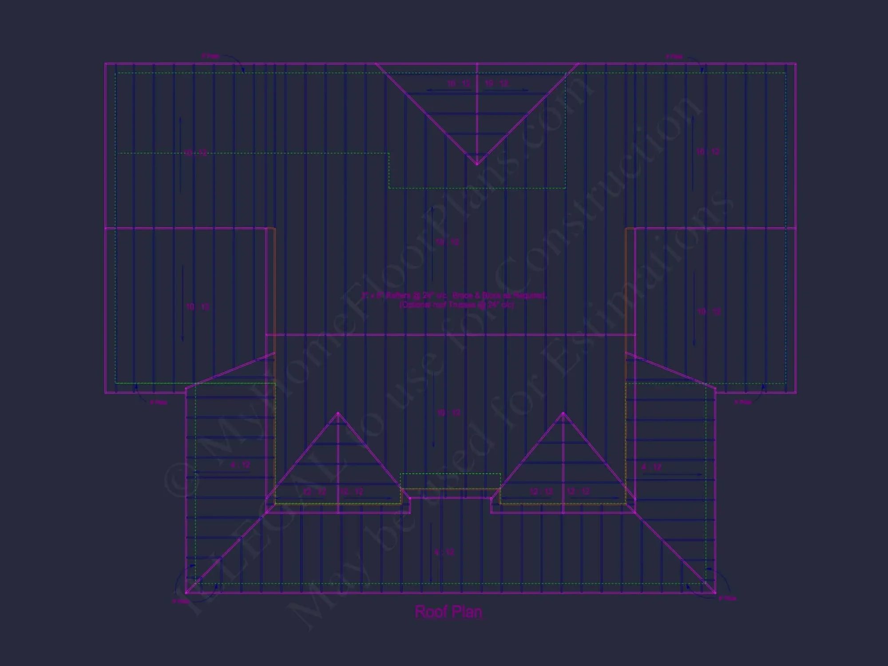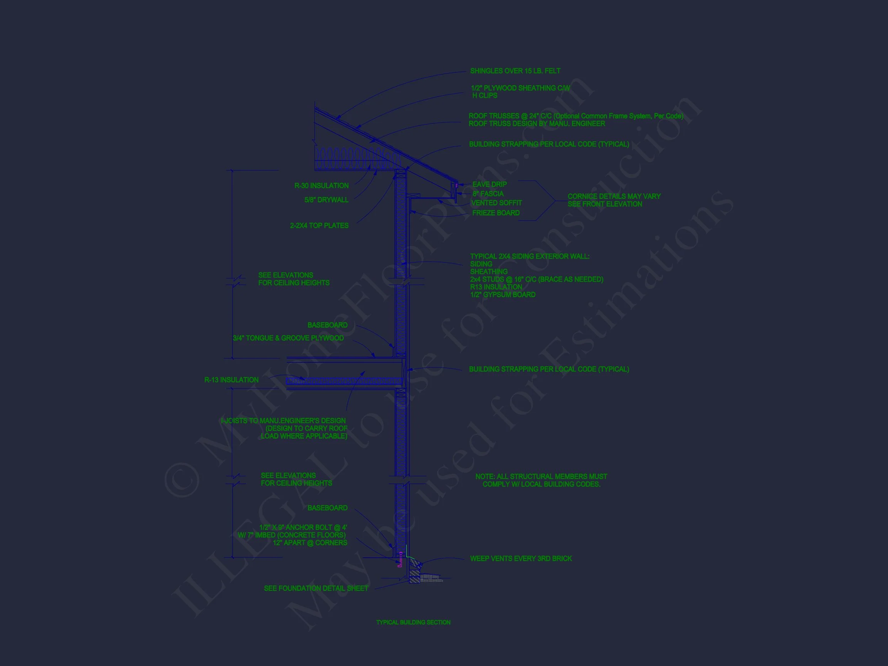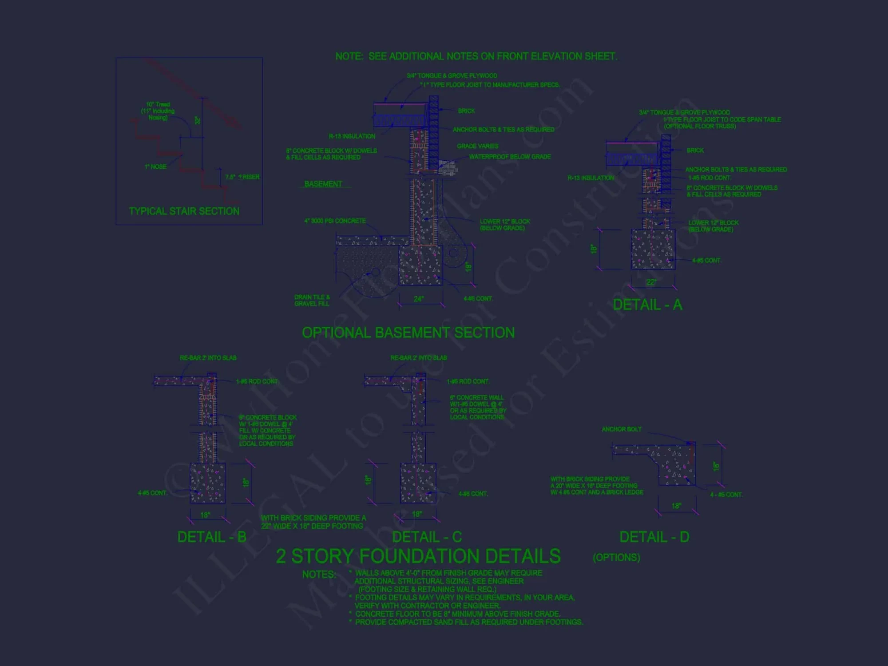14-1541 HOUSE PLAN – Modern Farmhouse Home Plan – 4-Bed, 3-Bath, 2,850 SF
Modern Farmhouse and Colonial Farmhouse house plan with siding exterior • 4 bed • 3 bath • 2,850 SF. Covered porch, gabled rooflines, open-concept layout. Includes CAD+PDF + unlimited build license.
Original price was: $1,656.45.$1,134.99Current price is: $1,134.99.
999 in stock
* Please verify all details with the actual plan, as the plan takes precedence over the information shown below.
| Width | 67'-0" |
|---|---|
| Depth | 51'-0" |
| Htd SF | |
| Bedrooms | |
| Bathrooms | |
| # of Floors | |
| # Garage Bays | |
| Architectural Styles | |
| Indoor Features | Attic, Bonus Room, Downstairs Laundry Room, Fireplace, Great Room, Living Room, Mudroom, Office/Study |
| Outdoor Features | |
| Bed and Bath Features | Bedrooms on First Floor, Bedrooms on Second Floor, Owner's Suite on First Floor, Walk-in Closet |
| Kitchen Features | |
| Condition | New |
| Garage Features | |
| Ceiling Features | |
| Structure Type | |
| Exterior Material |
Andrea Foster – January 15, 2025
Pricing transparency builds trust: the figure you see next to the plan thumbnail is the same number that appears at checkoutno surprise line items lurking behind a paywall.
9 FT+ Ceilings | Affordable | Attics | Bedrooms on First and Second Floors | Bonus Rooms | Breakfast Nook | Covered Front Porch | Covered Rear Porches | Craftsman | Downstairs Laundry Room | Fireplaces | Fireplaces | First-Floor Bedrooms | Front Entry | Great Room | Home Plans with Mudrooms | Kitchen Island | Living Room | Medium | Office/Study Designs | Oversized Designs | Owner’s Suite on the First Floor | Screened Porches | Second Floor Bedroom | Starter Home | Traditional | Traditional Farmhouse | Vaulted Ceiling | Walk-in Closet | Walk-in Pantry
Modern Farmhouse with Colonial Charm and Spacious Family Living
A timeless design blending classic Colonial roots with modern farmhouse comfort.
This Modern Farmhouse with Colonial influences brings together the elegance of traditional American architecture and the clean, functional layout of today’s most popular home style. With approximately 2,850 heated square feet, this home plan offers spacious living areas, warm curb appeal, and enduring value for families, builders, and designers alike.
Classic Curb Appeal and Exterior Design
The exterior showcases a combination of horizontal lap siding painted a soft white, contrasted with dark asphalt shingles and black shutters that create striking visual balance. A full-length covered front porch supported by stately columns evokes a welcoming, Colonial charm. The steeply pitched gabled rooflines complete the look with architectural interest and sophistication.
Open and Functional Interior Layout
Inside, this home offers a layout designed for both entertaining and daily comfort. A large open-concept great room flows into the dining area and gourmet kitchen, featuring a generous island with seating for family gatherings or casual meals. The fireplace anchors the living space, creating warmth and ambiance for any occasion.
- Spacious Bedrooms: The 4-bedroom plan includes a luxurious owner’s suite on the main floor with a spa-like ensuite bath and large walk-in closet.
- Flexible Spaces: Upstairs bedrooms or a bonus room can serve as guest suites, offices, or hobby areas.
- Convenient Utility: The mudroom, laundry area, and garage access are thoughtfully placed to keep traffic flow simple and efficient.
Kitchen and Dining Features
The kitchen is the centerpiece of this farmhouse design, featuring quartz countertops, a walk-in pantry, and ample cabinetry. The adjacent dining area opens directly to a covered rear porch, perfect for indoor-outdoor living and weekend barbecues.
Outdoor Living at Its Best
This home’s outdoor spaces embrace a relaxed lifestyle. The covered front porch invites neighborly connection, while the rear patio or screened porch offers privacy and comfort for family gatherings. The landscaped walkway and brick steps add an elevated, finished look to the façade.
Construction Details and Materials
- Exterior: Durable horizontal siding with wood trim accents
- Roof: Dimensional asphalt shingles with gable dormers
- Foundation Options: Slab, crawlspace, or basement
- Windows: Energy-efficient double-hung with colonial grids
- Porch Columns: Tapered square columns on brick piers
Ideal for Families, Builders, and Developers
This Modern Farmhouse with Colonial character fits perfectly in suburban neighborhoods, rural lots, or small town settings. It’s designed for families seeking a timeless yet modern living experience — a true blend of traditional aesthetics and 21st-century functionality.
Benefits and Inclusions
Each plan comes with a comprehensive package designed for easy construction:
- Professional CAD blueprints and editable PDF files
- Unlimited build license for personal or client projects
- Full structural engineering included
- Foundation customization options at no additional charge
Why Choose This Modern Farmhouse Plan?
Whether you’re a homeowner or builder, this plan’s versatile footprint and balanced design make it an exceptional choice. The fusion of Colonial heritage and modern farmhouse appeal ensures long-lasting beauty and functionality for generations.
Explore More Architectural Inspiration
Discover more about the enduring charm of farmhouse architecture and classic American home design by visiting ArchDaily for design inspiration and construction insights.
Every blueprint purchase through MyHomeFloorPlans.com includes professional support, free revisions, and an unlimited build license — helping you bring your dream home to life with confidence.
14-1541 HOUSE PLAN – Modern Farmhouse Home Plan – 4-Bed, 3-Bath, 2,850 SF
- BOTH a PDF and CAD file (sent to the email provided/a copy of the downloadable files will be in your account here)
- PDF – Easily printable at any local print shop
- CAD Files – Delivered in AutoCAD format. Required for structural engineering and very helpful for modifications.
- Structural Engineering – Included with every plan unless not shown in the product images. Very helpful and reduces engineering time dramatically for any state. *All plans must be approved by engineer licensed in state of build*
Disclaimer
Verify dimensions, square footage, and description against product images before purchase. Currently, most attributes were extracted with AI and have not been manually reviewed.
My Home Floor Plans, Inc. does not assume liability for any deviations in the plans. All information must be confirmed by your contractor prior to construction. Dimensions govern over scale.



