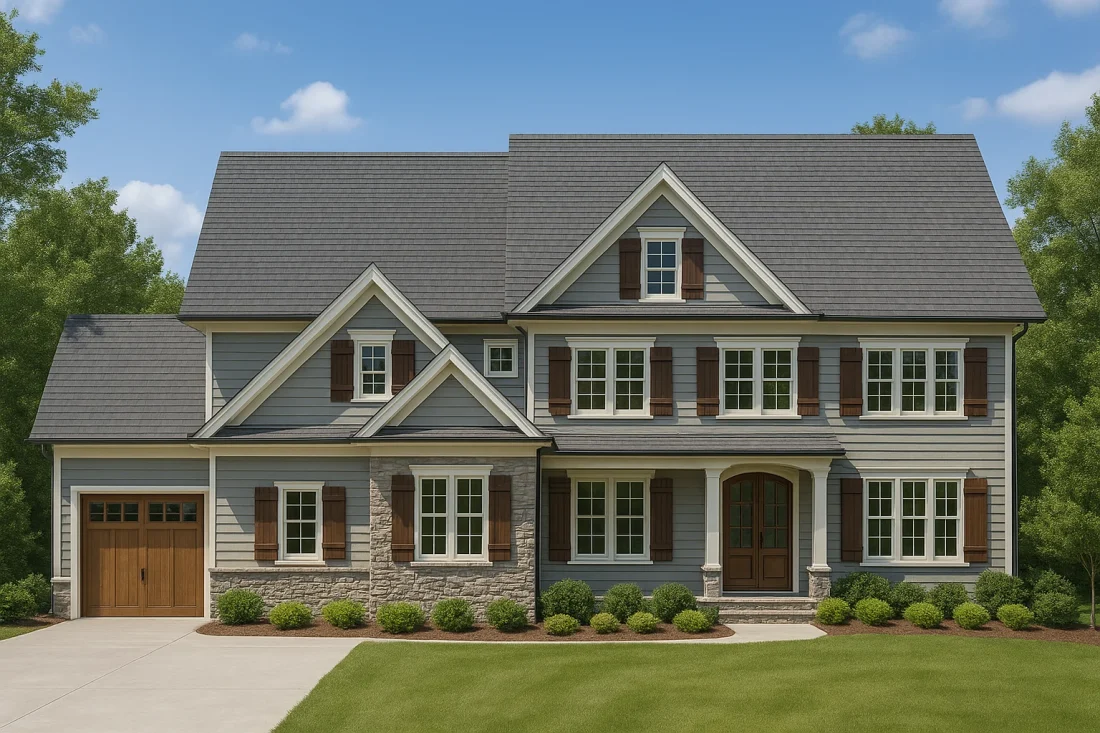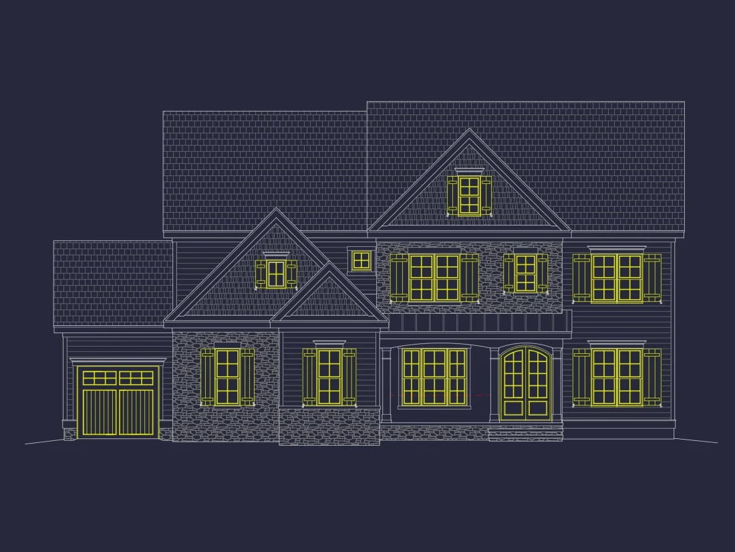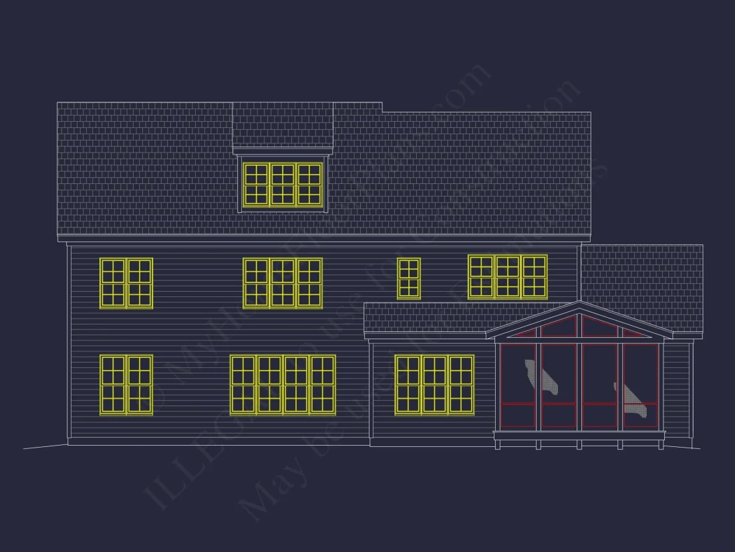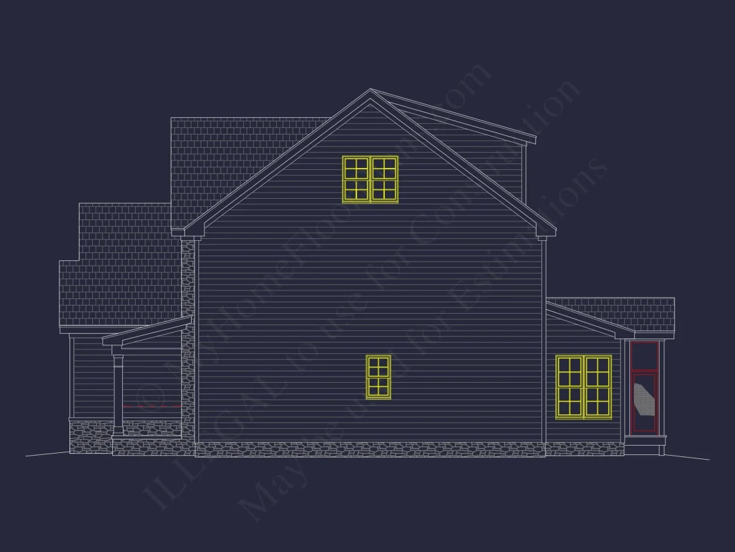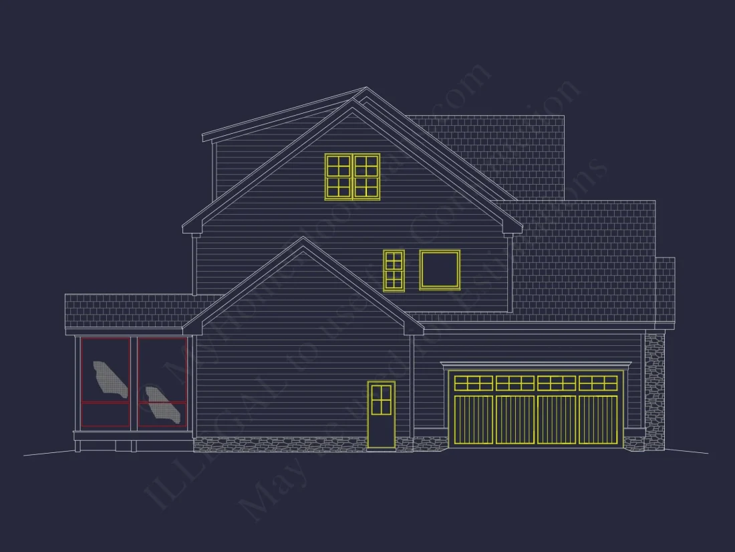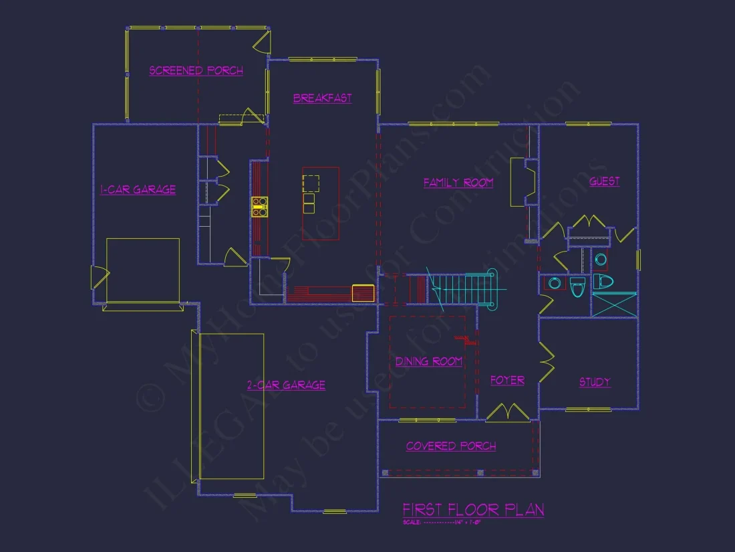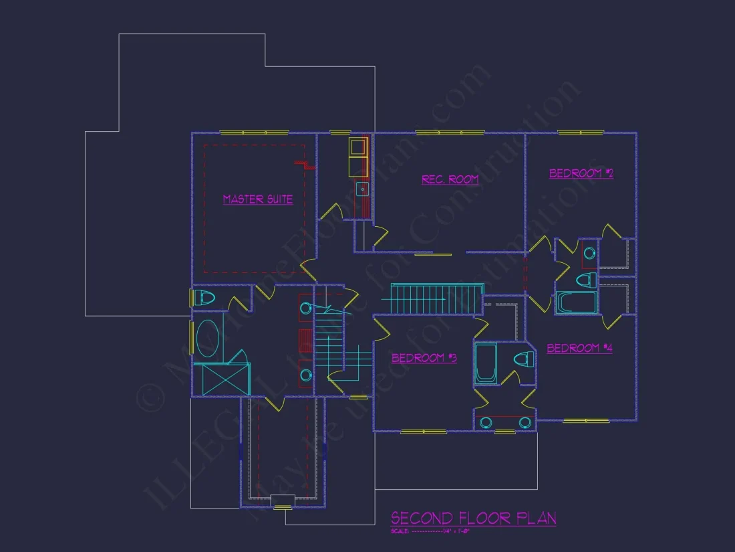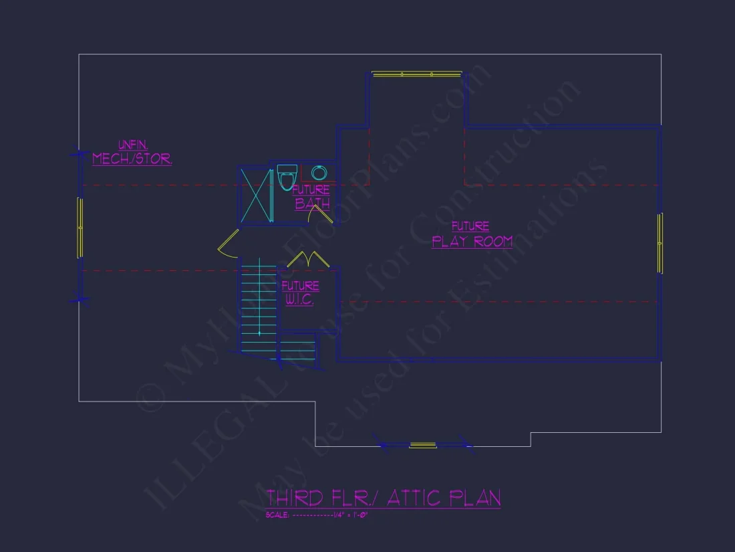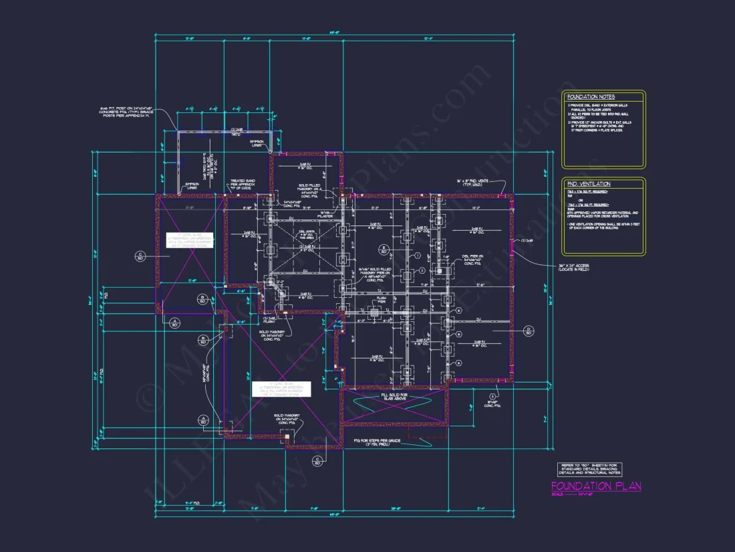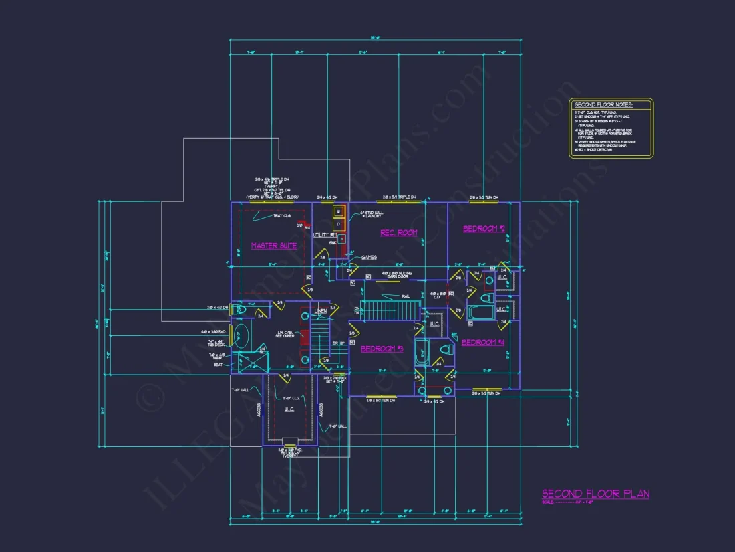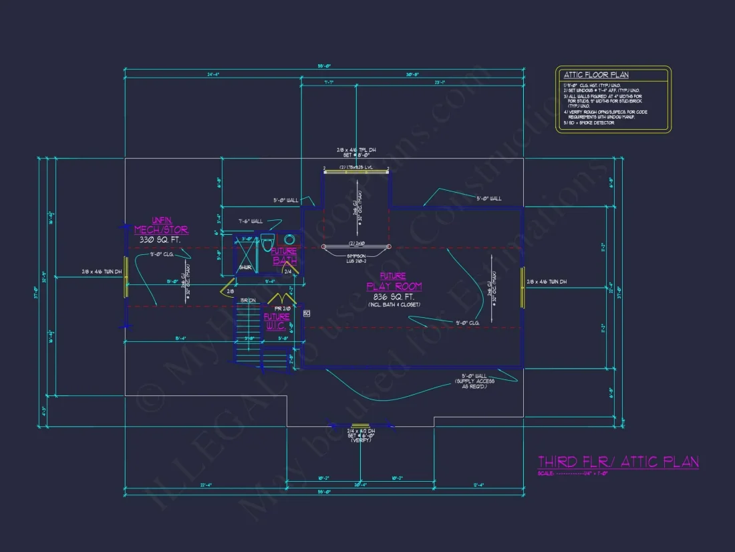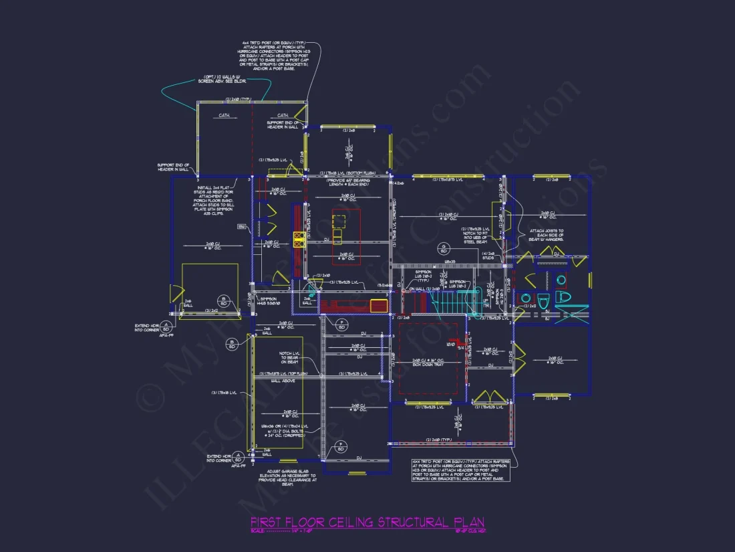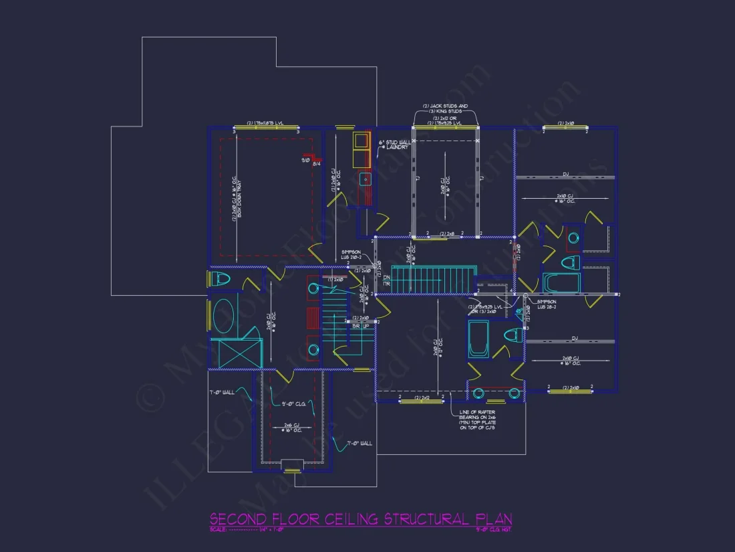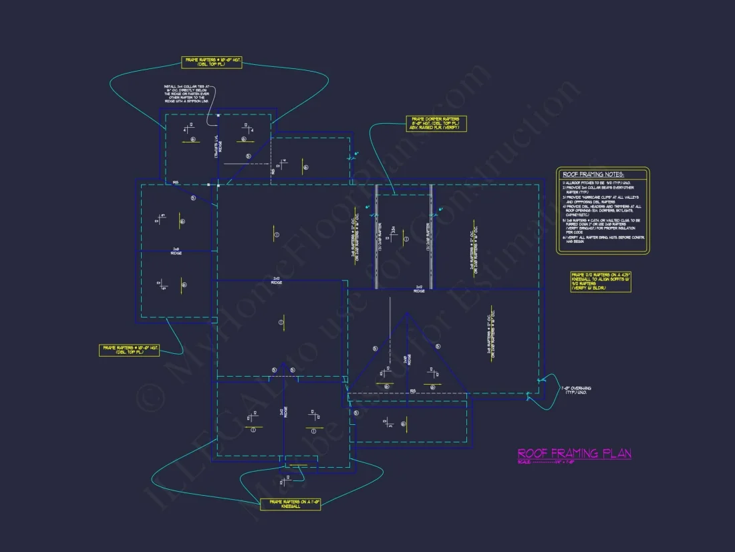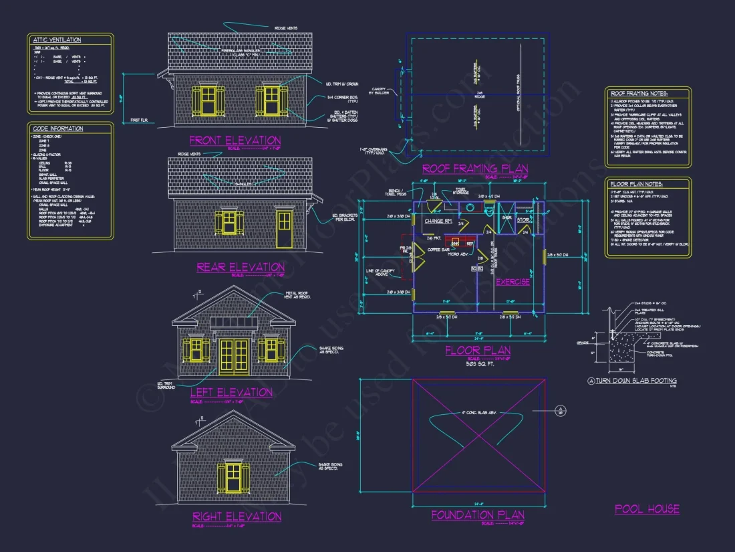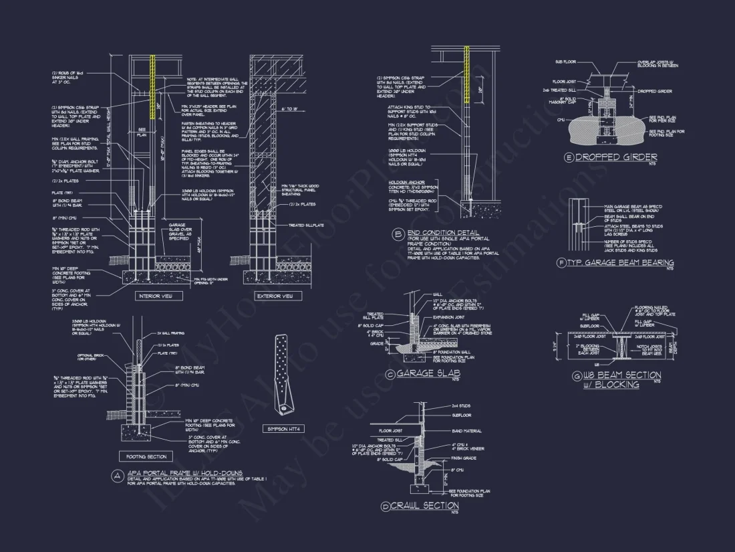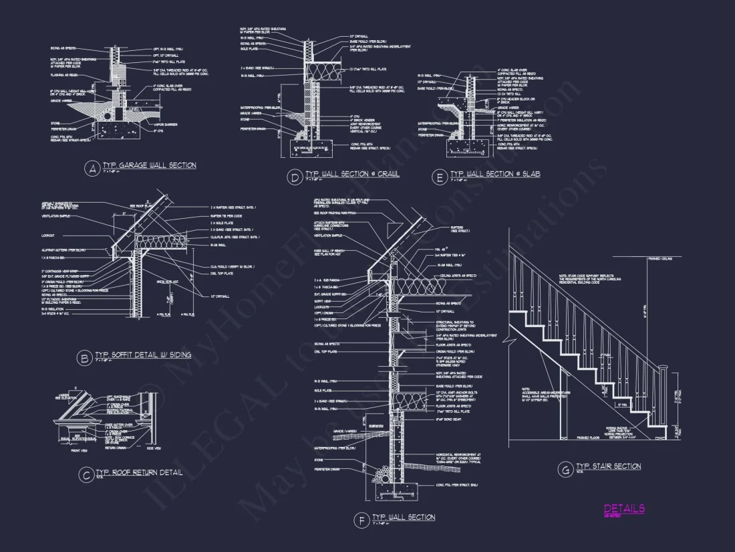14-1573 HOUSE PLAN – Traditional Colonial House Plan – 4-Bed, 3.5-Bath, 3,200 SF
Traditional Colonial and New American house plan with brick exterior • 4 bed • 3.5 bath • 3,200 SF. Symmetrical façade, central entry, flexible living spaces. Includes CAD+PDF + unlimited build license.
Original price was: $2,296.45.$1,454.99Current price is: $1,454.99.
999 in stock
* Please verify all details with the actual plan, as the plan takes precedence over the information shown below.
| Width | 68'-0" |
|---|---|
| Depth | 56'-4" |
| Htd SF | |
| Unhtd SF | |
| Bedrooms | |
| Bathrooms | |
| # of Floors | |
| # Garage Bays | |
| Architectural Styles | |
| Indoor Features | Foyer, Family Room, Office/Study, Recreational Room, Sunroom, Large Laundry Room, Attic |
| Outdoor Features | Covered Front Porch, Covered Rear Porch, Screened Porch, Patio |
| Bed and Bath Features | Bedrooms on Second Floor, Owner's Suite on Second Floor, Split Bedrooms, Jack and Jill Bathroom, Walk-in Closet |
| Kitchen Features | Kitchen Island, Breakfast Nook, Butler's Pantry, Walk-in Pantry |
| Garage Features | |
| Condition | New |
| Ceiling Features | |
| Structure Type | |
| Exterior Material |
Jennifer Weber – September 27, 2023
Time from click to shovelshort!
Mark Miller – May 18, 2025
4stars
10 FT+ Ceilings | 9 FT+ Ceilings | After Build Photos | Attics | Breakfast Nook | Builder Favorites | Butler’s Pantry | Covered Front Porch | Covered Patio | Covered Rear Porches | Family Room | Foyer | Front Entry | Jack and Jill | Kitchen Island | Large House Plans | Large Laundry Room | Mediterranean Designs | Office/Study Designs | Owner’s Suite on Second Floor | Recreational Room | Screened Porches | Second Floor Bedroom | Side Entry Garage | Split Bedroom | Sunroom | Traditional Suburban | Tray Ceilings | Vaulted Ceiling | Walk-in Closet | Walk-in Pantry
Traditional Colonial House Plan with Brick Exterior and Timeless Symmetry
A refined Colonial-inspired home offering 3,200 heated square feet, 4 bedrooms, and 3.5 bathrooms—delivered with editable CAD files, print-ready PDFs, and an unlimited build license.
This Traditional Colonial house plan reflects one of America’s most enduring residential styles, defined by balance, proportion, and architectural restraint. The symmetrical front elevation, centered entry, and evenly spaced multi-pane windows are classic Colonial hallmarks, while subtle New American detailing modernizes the design for today’s lifestyles. A stately brick exterior anchors the home visually, creating lasting curb appeal that fits beautifully in established neighborhoods and upscale suburban settings.
Key Home Specifications
- Heated Living Area: 3,200 sq. ft.
- Bedrooms: 4
- Bathrooms: 3 full, 1 half
- Stories: 2
- Garage: Attached front-load garage
Exterior Architecture & Materials
The exterior showcases a brick façade accented with painted trim, classic shutters, and a prominent central entry. The gabled roofline adds depth while maintaining Colonial order and symmetry. Brick was historically favored in Colonial homes for its durability and permanence, and it remains a preferred material for homeowners seeking a timeless, low-maintenance exterior.
- Brick exterior with refined masonry detailing
- Multi-pane, double-hung windows arranged symmetrically
- Traditional shutters and white trim accents
- Gabled roof reinforcing classic proportions
Main-Level Living
Upon entering, the foyer establishes a formal axis through the home—an essential Colonial characteristic. Flanking rooms provide flexibility for a formal dining room, sitting room, or home office. Toward the rear, the layout opens into a more relaxed living environment, aligning with modern expectations while preserving traditional structure.
- Central foyer with strong visual alignment
- Formal dining room ideal for entertaining
- Spacious family room with natural light
- Open kitchen with island and casual dining space
Kitchen & Entertaining Spaces
The kitchen blends traditional placement with New American openness. Positioned to serve both formal and casual spaces, it features generous counter space, a functional island, and walk-in pantry potential. Sightlines to the family room allow for connected living without compromising the home’s classical structure.
- Central island for prep and seating
- Walk-in pantry or extended storage options
- Direct access to casual dining area
- Efficient workflow suited for everyday use
Bedroom Layout & Private Spaces
The upper level houses all four bedrooms, reinforcing the traditional separation between public and private zones. The primary suite offers a peaceful retreat with ample space, while secondary bedrooms are well-sized for family members or guests.
- Primary suite with walk-in closet and private bath
- Dual vanities and enclosed shower options
- Secondary bedrooms with shared or dedicated baths
- Central hallway maintaining symmetry and balance
New American Comfort Enhancements
While rooted in Colonial tradition, the home incorporates modern comforts such as improved circulation, storage efficiency, and flexible-use rooms. These updates ensure the plan functions seamlessly for contemporary households.
- Open-concept rear living areas
- Improved natural light distribution
- Optional mudroom and storage enhancements
- Adaptable rooms for office or guest use
Energy Efficiency & Build Practicality
The plan supports modern energy standards with efficient wall assemblies, optimized window placement, and mechanical-friendly layouts. Builders appreciate the straightforward framing geometry, while homeowners benefit from long-term performance.
- Efficient footprint with reduced wasted space
- Brick exterior for thermal mass and durability
- Roof geometry suited for standard truss systems
- Clear structural logic for cost-effective construction
Architectural Style Overview
This design exemplifies Traditional Colonial architecture—a style rooted in early American building traditions and later refined through Colonial Revival movements. The orderly façade, restrained ornamentation, and proportional balance convey stability and elegance. For a deeper architectural perspective on Colonial symmetry and proportion, see this reference from ArchDaily.
What’s Included with This House Plan
- Editable CAD drawings
- Print-ready PDF plan set
- Unlimited build license
- Structural engineering included
- Free foundation modification options
Who This Home Is Perfect For
This home is ideal for buyers seeking classic curb appeal, neighborhood compatibility, and a layout that balances formality with everyday comfort. It works especially well in suburban developments, estate-style communities, and traditional residential settings.
Build a Home That Never Goes Out of Style
If you’re looking for a house plan that delivers long-term value, architectural credibility, and modern livability, this Traditional Colonial design offers a proven foundation. Customize the details, adapt it to your lot, and build with confidence knowing the style will remain relevant for generations.
14-1573 HOUSE PLAN – Traditional Colonial House Plan – 4-Bed, 3.5-Bath, 3,200 SF
- BOTH a PDF and CAD file (sent to the email provided/a copy of the downloadable files will be in your account here)
- PDF – Easily printable at any local print shop
- CAD Files – Delivered in AutoCAD format. Required for structural engineering and very helpful for modifications.
- Structural Engineering – Included with every plan unless not shown in the product images. Very helpful and reduces engineering time dramatically for any state. *All plans must be approved by engineer licensed in state of build*
Disclaimer
Verify dimensions, square footage, and description against product images before purchase. Currently, most attributes were extracted with AI and have not been manually reviewed.
My Home Floor Plans, Inc. does not assume liability for any deviations in the plans. All information must be confirmed by your contractor prior to construction. Dimensions govern over scale.



