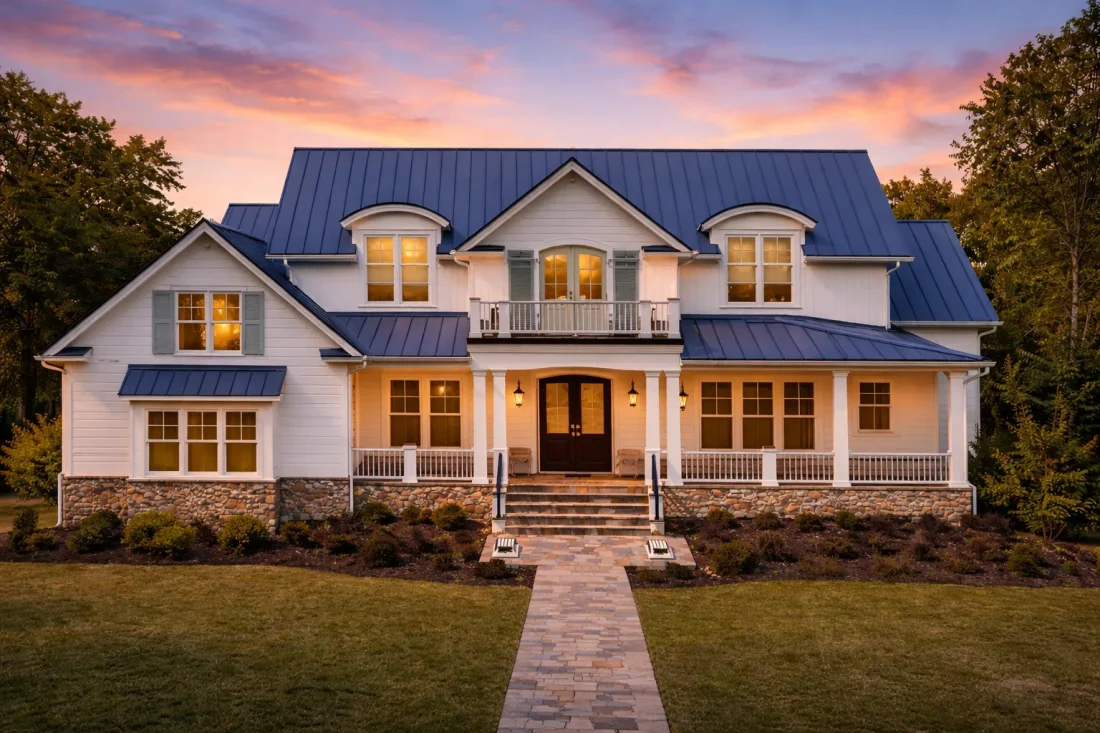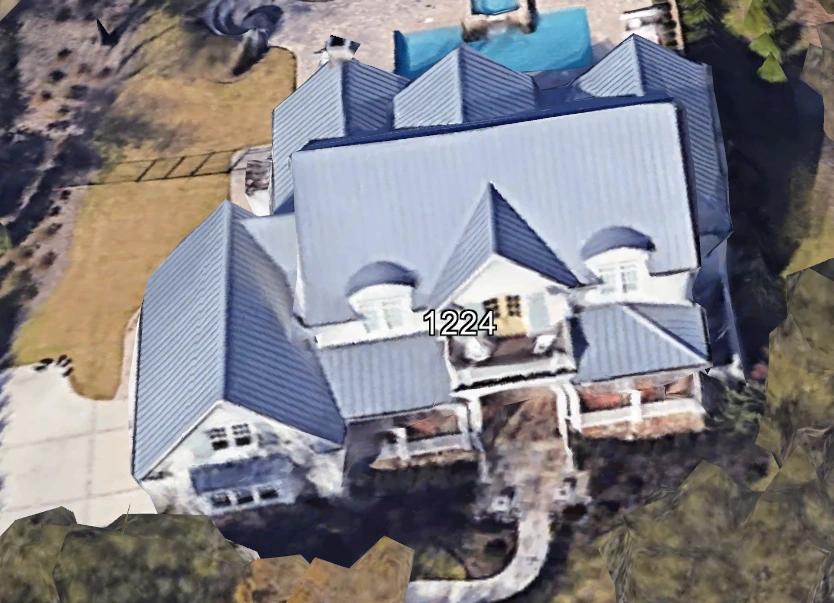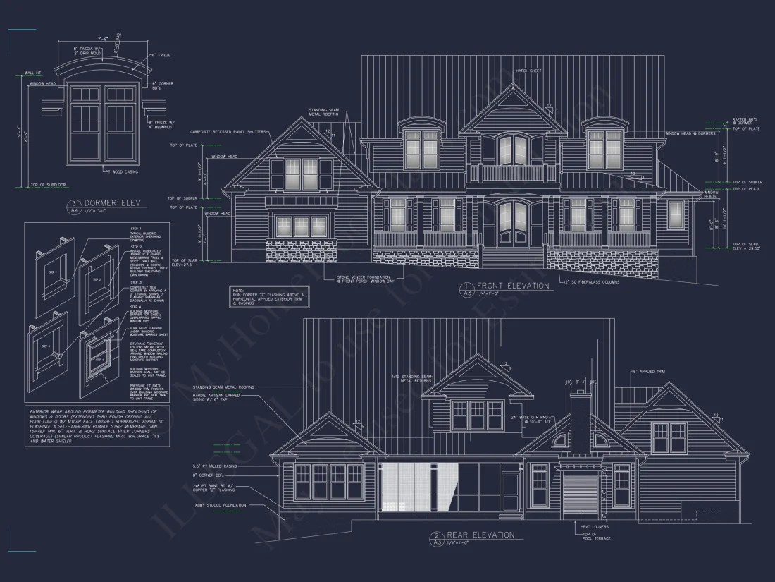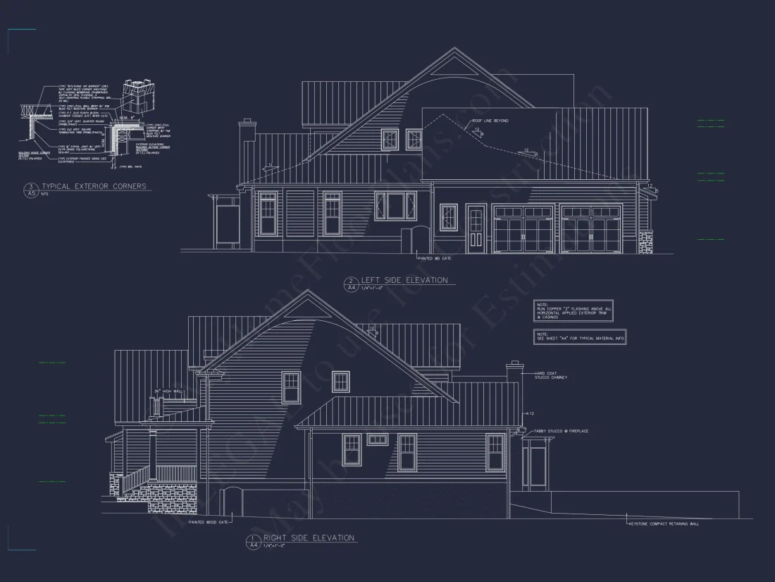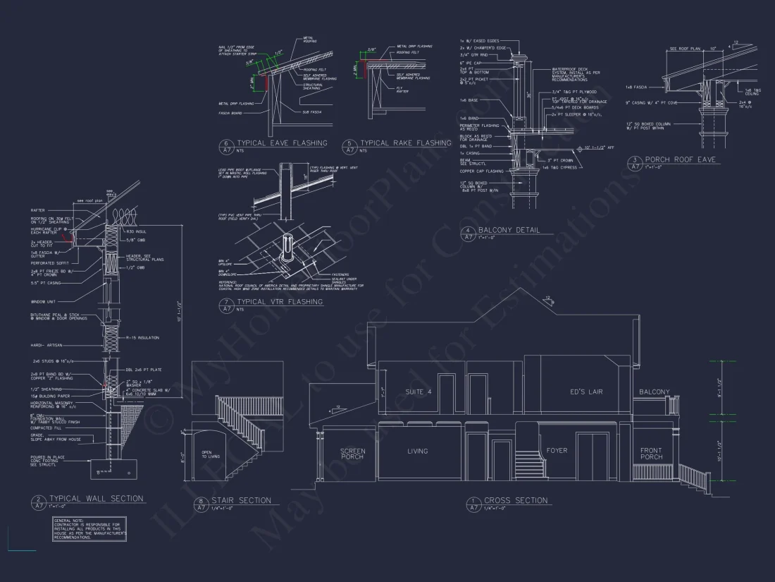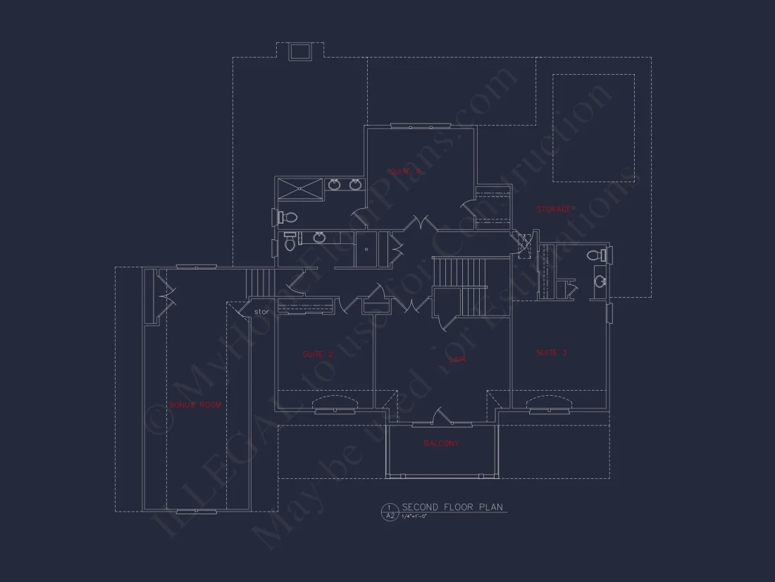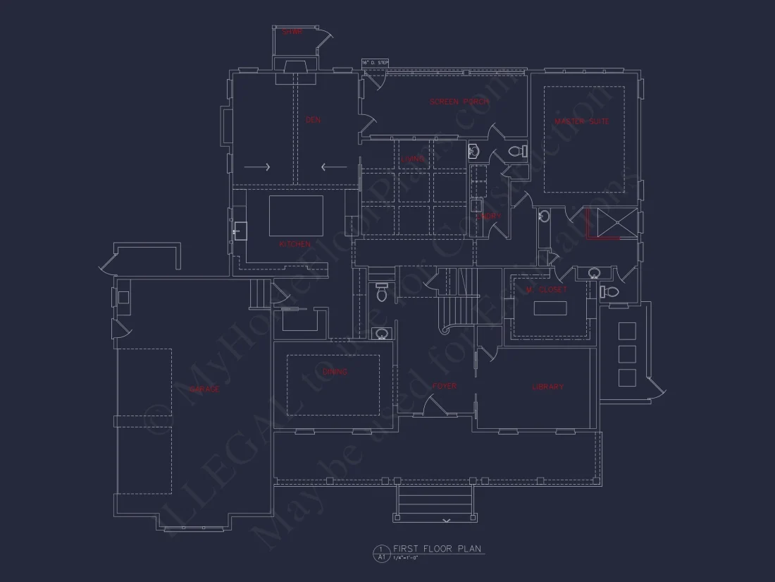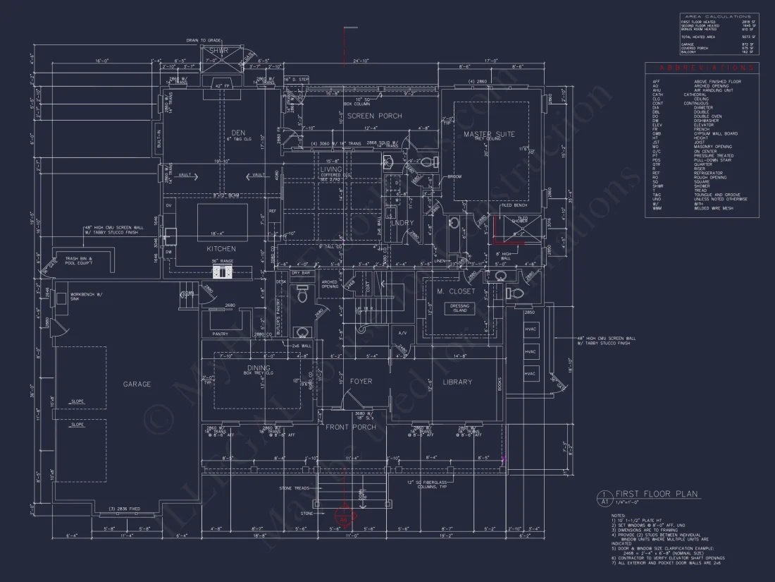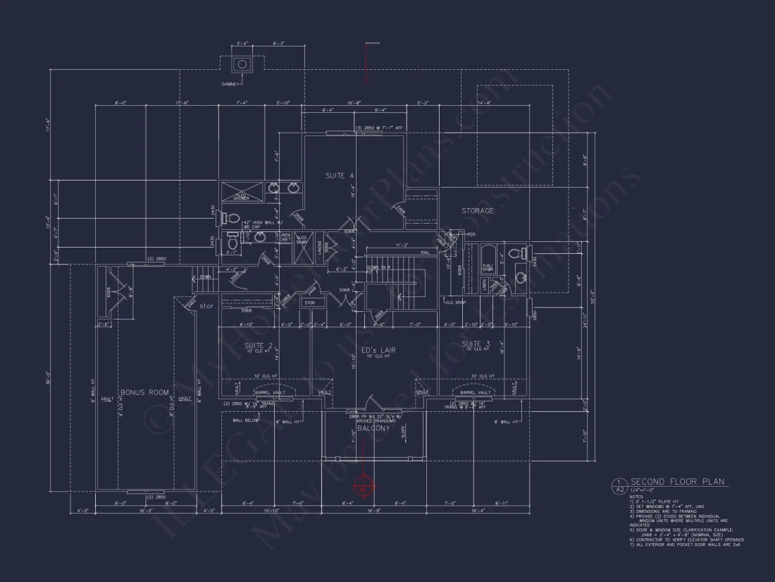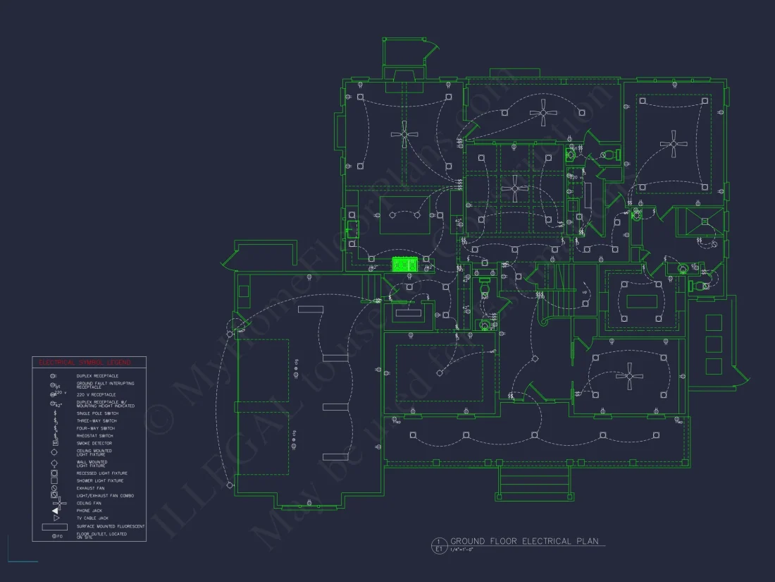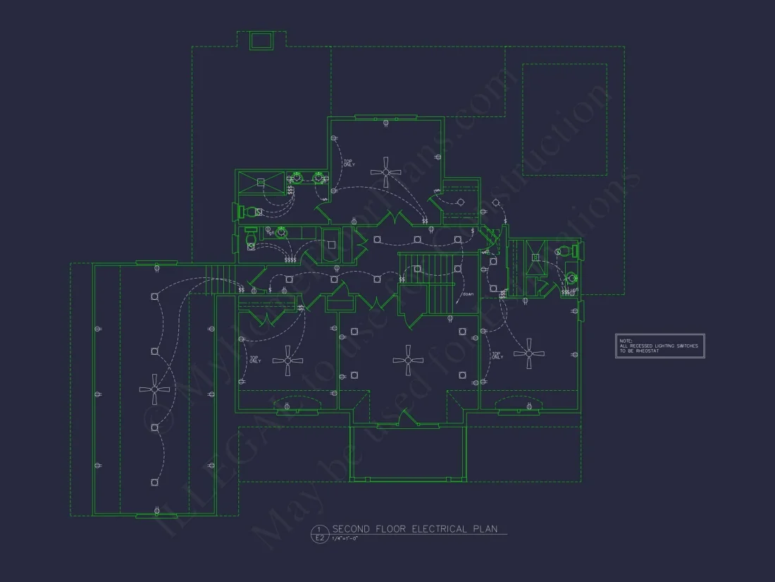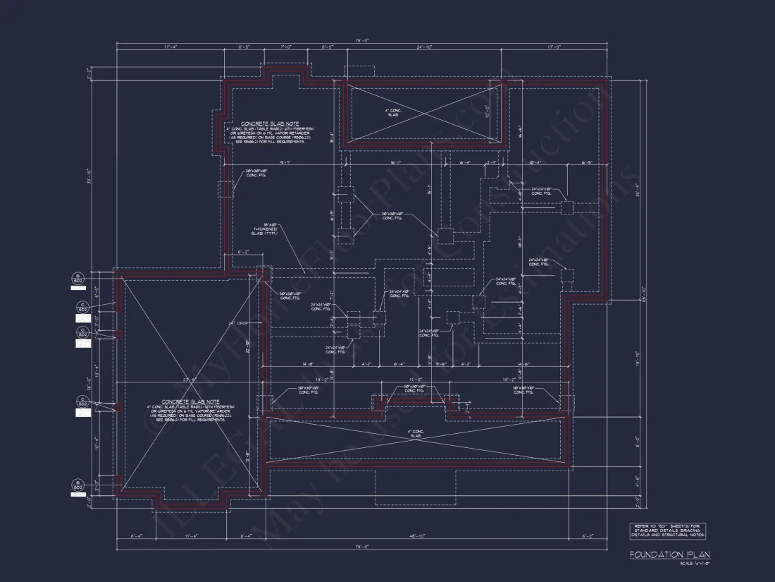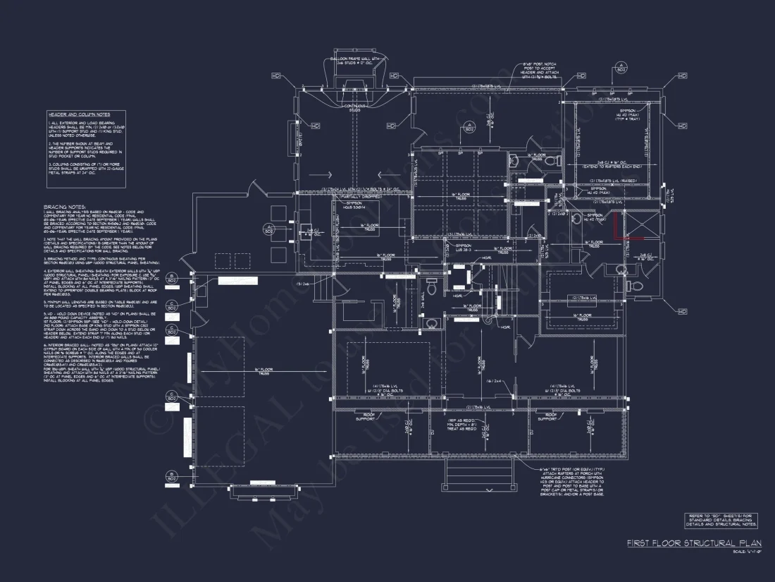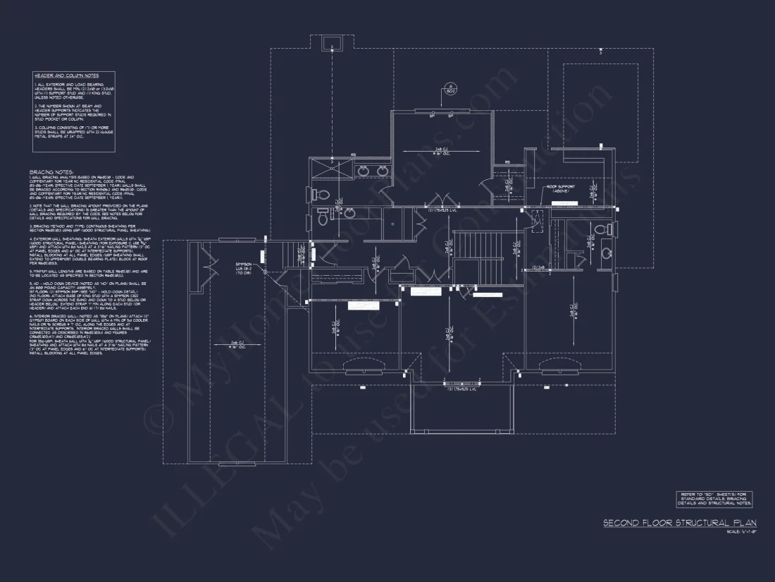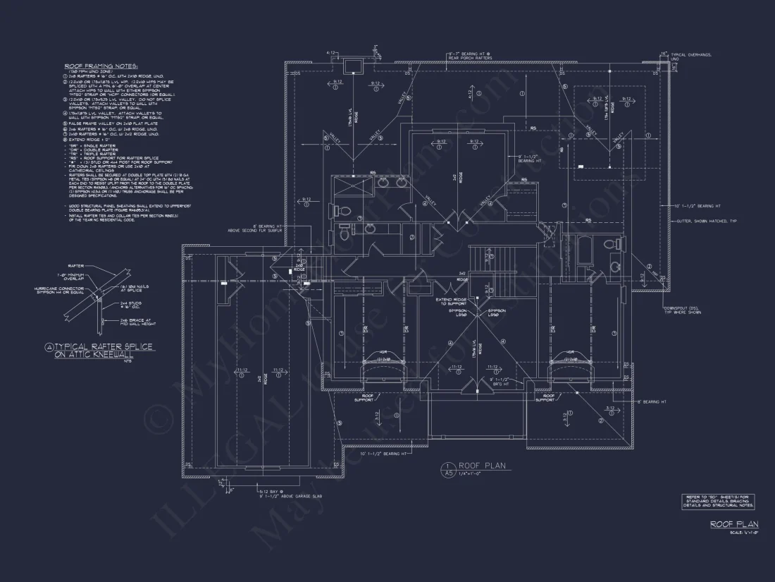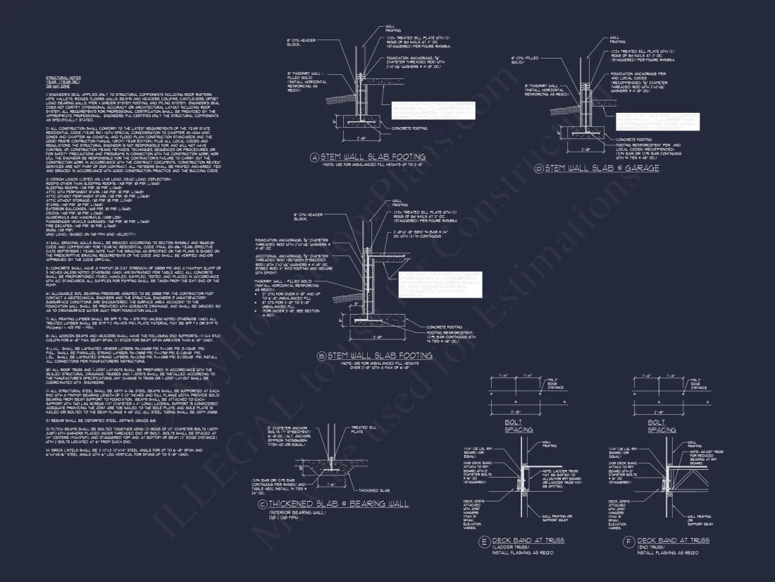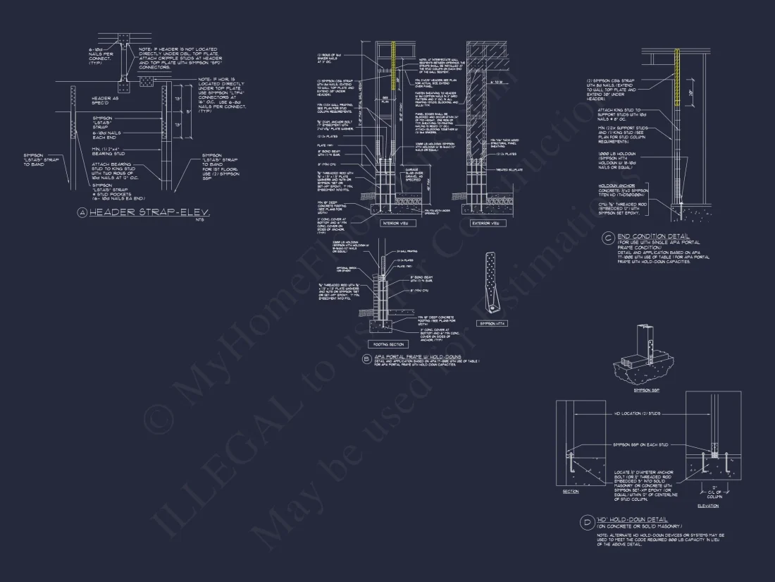15-1955 HOUSE PLAN -Traditional Colonial Home Plan – 4-Bed, 3.5-Bath, 3,200 SF
Traditional Colonial, New American, Classical Southern, Transitional Suburban house plan with siding and stone exterior • 4 bed • 3.5 bath • 3,200 SF. Large porch, symmetrical façade, open-flow interior. Includes CAD+PDF + unlimited build license.
Original price was: $3,170.56.$1,954.99Current price is: $1,954.99.
999 in stock
* Please verify all details with the actual plan, as the plan takes precedence over the information shown below.
| Width | 79'-0" |
|---|---|
| Depth | 75'-6" |
| Htd SF | |
| Unhtd SF | |
| Bedrooms | |
| Bathrooms | |
| # of Floors | |
| # Garage Bays | |
| Architectural Styles | |
| Indoor Features | Foyer, Mudroom, Great Room, Living Room, Fireplace, Office/Study, Bonus Room |
| Outdoor Features | |
| Bed and Bath Features | Owner's Suite on First Floor, Split Bedrooms, Walk-in Closet |
| Kitchen Features | |
| Garage Features | |
| Condition | New |
| Ceiling Features | |
| Structure Type | |
| Exterior Material |
Jennifer Farmer – June 18, 2025
The bungalow design we bought fit our narrow lot perfectly; would buy again.
10 FT+ Ceilings | Affordable | Balconies | Beamed | Bonus Rooms | Breakfast Nook | Builder Favorites | Covered Front Porch | Covered Rear Porches | Fireplaces | Foyer | Great Room | Home Plans with Mudrooms | Kitchen Island | Living Room | Luxury | Office/Study Designs | Owner’s Suite on the First Floor | Side Entry Garage | Split Bedroom | Traditional | Transitional | Vaulted Ceiling | Walk-in Closet | Walk-in Pantry
Traditional Colonial Home Plan with New American Comfort and Timeless Symmetry
A beautifully balanced 4-bedroom design blending Colonial form, New American convenience, and Classical Southern charm.
This Traditional Colonial home plan captures the essence of timeless American residential architecture—symmetry, charm, proportion, and curb appeal—while mixing in comfortable New American elements for modern living. With approximately 3,200 heated square feet, this design provides the perfect combination of graceful detailing and contemporary functionality. From its wide front porch and centered entryway to the multi-gable roofline and stone accents, every detail reinforces a sense of refinement and permanence.
The home’s exterior uses a harmonious blend of horizontal siding and thoughtfully placed stonework, creating visual depth without overwhelming the façade. Large windows, shutter accents, and a covered porch promote Southern-style hospitality, while the overall structure maintains the dignified posture of Colonial architecture. For homeowners seeking tradition but still wanting the benefits of today’s popular layouts—open living, flexible rooms, upgraded storage—this plan offers the ideal blueprint.
Exterior Architecture and Curb Appeal
At first glance, the home’s elevation immediately communicates tradition and elegance. Classic Colonial massing provides a symmetrical base, while New American and Transitional Suburban influences soften the form with welcoming details. The double porch columns, arched second-story balcony opening, and balanced window placement create a façade that feels inviting yet upscale.
The siding-and-stone combination gives the exterior a warm texture that fits equally well in suburban neighborhoods, Southern estates, and countryside settings. The stone skirt grounds the home visually, adding a sense of stability and craftsmanship. Meanwhile, the horizontal siding elevates the traditional aesthetic with clean, uninterrupted lines and a neutral-toned palette that complements nearly any landscape.
Main-Level Living: Open, Connected, and Functional
Inside, the plan opens into a spacious foyer flanked by formal rooms or flexible-use spaces depending on lifestyle—an office, music room, parlor, or even a library. The Colonial layout historically features compartmentalized rooms, but this updated version embraces a New American approach by opening the rear of the home into a large, connected living zone.
The kitchen, dining, and family room flow naturally, encouraging seamless daily living while still providing clear definition between spaces. This modernized structure eliminates unnecessary walls, enhancing sightlines and making entertaining significantly easier. Whether hosting celebrations or enjoying a casual evening with family, this layout supports comfort and movement.
The kitchen includes a central island with bar seating and easy access to a walk-in pantry, giving the home chef abundant prep and storage space. Generous counter runs and cabinetry support everyday cooking and special events alike. Adjacent to the kitchen is a well-lit dining area overlooking the backyard, allowing for casual meals, homework time, or weekend brunch gatherings.
Living Room and Family Spaces
The family room sits at the heart of the floor plan. Large windows bring in natural light, while its placement near the kitchen encourages connection throughout the day. The room’s size easily accommodates large furniture arrangements, built-ins, or a fireplace feature wall if desired.
Because this plan emphasizes a balanced blend of traditional elegance and modern practicality, the family room avoids excessive ornamentation yet still allows for architectural enhancements—crown molding, paneling, coffered ceilings, or wainscoting—all of which pair beautifully with the Colonial theme.
Owner Suite Options and Bedroom Layout
With four generously sized bedrooms, the home provides flexibility for growing families, multi-generational living, or working-from-home arrangements. The owner suite is designed with privacy in mind, typically located on the upper level in traditional Colonial fashion. Large windows add light, while the ensuite bathroom includes modern amenities such as dual vanities, private water closet, separate tub and shower, and a walk-in closet.
The secondary bedrooms are arranged to allow privacy and comfort. Each one offers ample storage, natural lighting, and access to well-placed bathrooms. Whether used as children’s rooms, guest suites, or hobby spaces, the bedroom configuration supports long-term convenience.
Upper-Level Flex Spaces and Circulation
The upper floor also features additional spaces that can be customized for various lifestyles. A loft or secondary living area may serve as a media room, playroom, or teen retreat. Some versions of the plan include a second-story balcony above the porch—a distinctive Southern Colonial feature that adds instant curb appeal and offers a peaceful outdoor space accessible from the interior.
Because Transitional Suburban influences are present in the design, the upper-level layout avoids tight hallways or overly segmented rooms. Instead, it balances openness with structure, incorporating modern circulation patterns while honoring traditional massing.
Outdoor Living and Southern Hospitality
A hallmark of Classical Southern architecture is generous porches—and this home embraces that spirit with a broad, covered front porch perfect for rocking chairs, seasonal décor, or greeting guests. The spacious porch enhances the visual symmetry of the elevation while creating a natural gathering space.
Rear porch options allow for grilling, lounging, or enjoying quiet mornings outdoors. Homeowners may choose to screen the porch, add a fireplace, or create a full outdoor living suite depending on climate and preference.
Garage Layout and Functional Additions
The home typically features a spacious attached garage, often side-entry to preserve the clean Colonial façade. This layout enhances curb appeal while offering storage opportunities for vehicles, tools, and outdoor equipment. Interior access from the garage leads to a mudroom or drop zone—another modern convenience that aligns with today’s lifestyle demands.
Structural Quality and Plan Deliverables
All house plans come bundled with CAD and PDF versions, allowing builders and homeowners to adjust, print, and submit to permitting authorities. Structural engineering is included, ensuring the home meets safety standards and local building requirements.
The unlimited build license provides significant long-term value for investors, builders, or families with multiple properties. Free foundation changes (slab, crawlspace, or basement) make the plan adaptable across different climates and terrains.
For deeper insight into how Colonial and New American architecture influence today’s homebuilding trends, you may explore articles on ArchDaily for academic and design perspectives.
Why Homeowners Choose This Plan
- A timeless Traditional Colonial silhouette with modern interior flow.
- Siding and stone exterior for a warm, durable, and picturesque façade.
- Open kitchen–living arrangement ideal for entertaining and family gatherings.
- Four large bedrooms for flexibility and future growth.
- Covered porches that enhance curb appeal and outdoor enjoyment.
- A balanced blend of tradition and modern convenience.
Frequently Asked Questions
Can I modify this plan?
Yes. Everything from room sizes to exterior materials can be adjusted. Our design team offers affordable modification services to personalize your home.
Is this home suitable for suburban or rural settings?
Absolutely. The siding-and-stone exterior and classical proportions fit beautifully in suburbs, estates, acreage, or traditional neighborhoods.
Does this plan have open-concept living?
Yes—the kitchen, dining, and living areas share an open layout without losing architectural definition.
What comes with my purchase?
CAD files, PDFs, engineering, unlimited build license, and foundation options.
Is the plan energy-efficient?
Yes. The layout is optimized for modern building standards, HVAC zoning, and improved insulation strategies.
Start Building Your Dream Colonial Home
Whether you love the timeless elegance of Colonial architecture or the comfortable livability of New American design, this house plan brings both worlds together. Its strong curb appeal, thoughtful interior layout, and structural flexibility make it ideal for families seeking long-term comfort and value.
Your future home begins with the right blueprint—customize it, build it, and enjoy the beauty of enduring architectural design.
15-1955 HOUSE PLAN -Traditional Colonial Home Plan – 4-Bed, 3.5-Bath, 3,200 SF
- BOTH a PDF and CAD file (sent to the email provided/a copy of the downloadable files will be in your account here)
- PDF – Easily printable at any local print shop
- CAD Files – Delivered in AutoCAD format. Required for structural engineering and very helpful for modifications.
- Structural Engineering – Included with every plan unless not shown in the product images. Very helpful and reduces engineering time dramatically for any state. *All plans must be approved by engineer licensed in state of build*
Disclaimer
Verify dimensions, square footage, and description against product images before purchase. Currently, most attributes were extracted with AI and have not been manually reviewed.
My Home Floor Plans, Inc. does not assume liability for any deviations in the plans. All information must be confirmed by your contractor prior to construction. Dimensions govern over scale.



