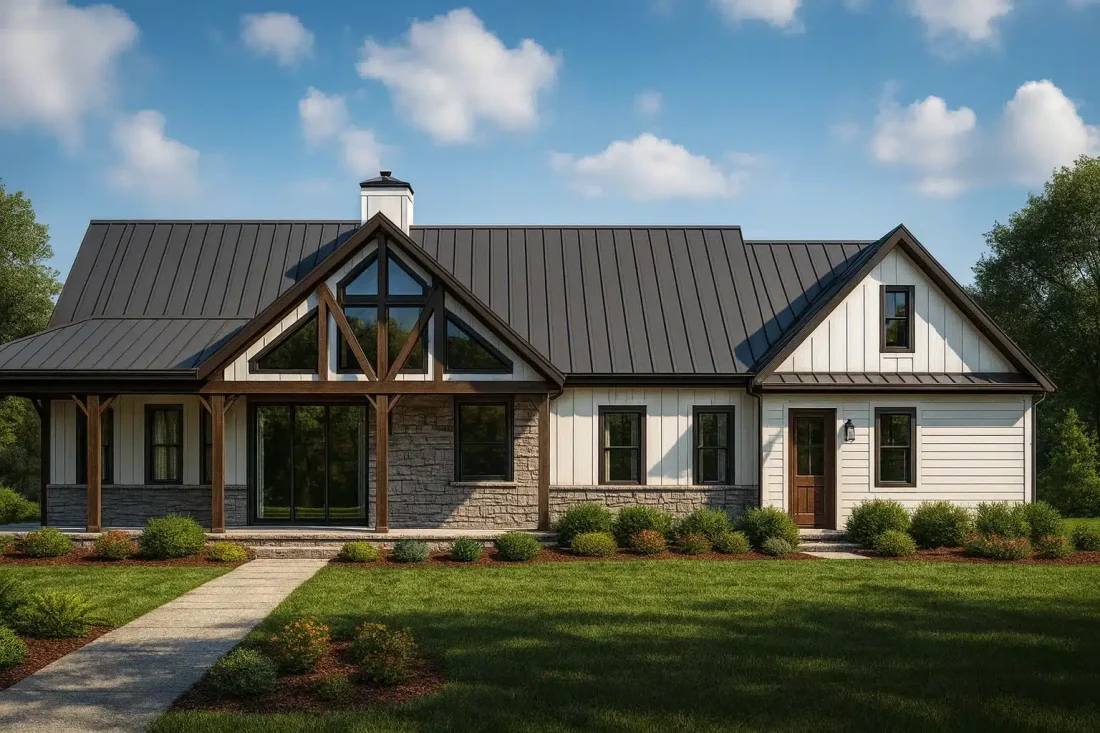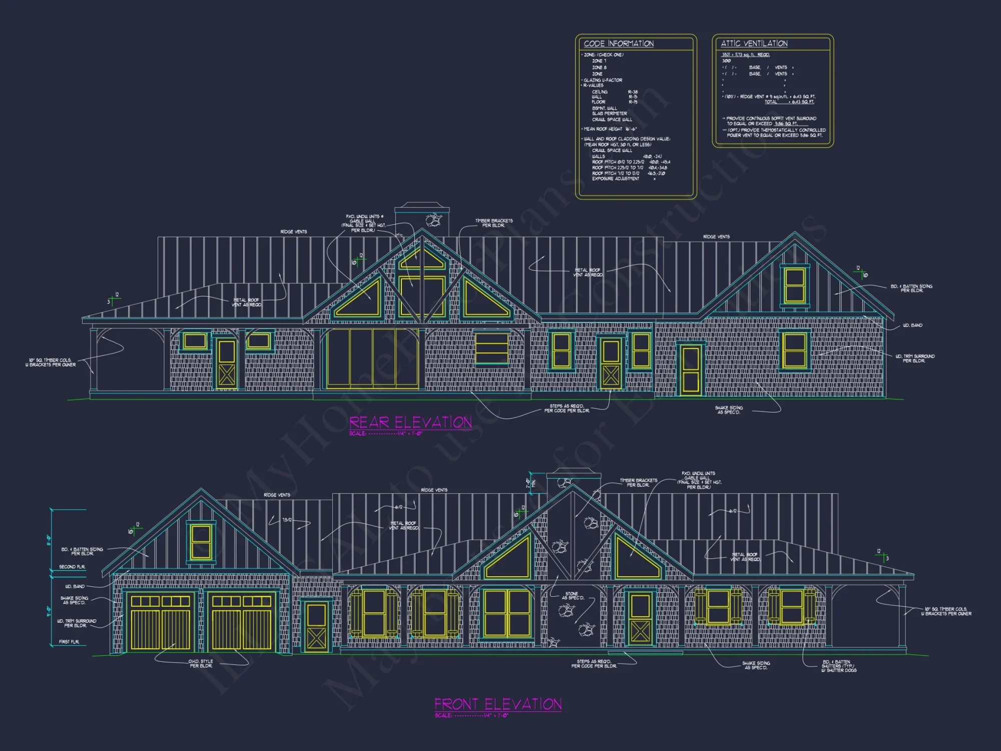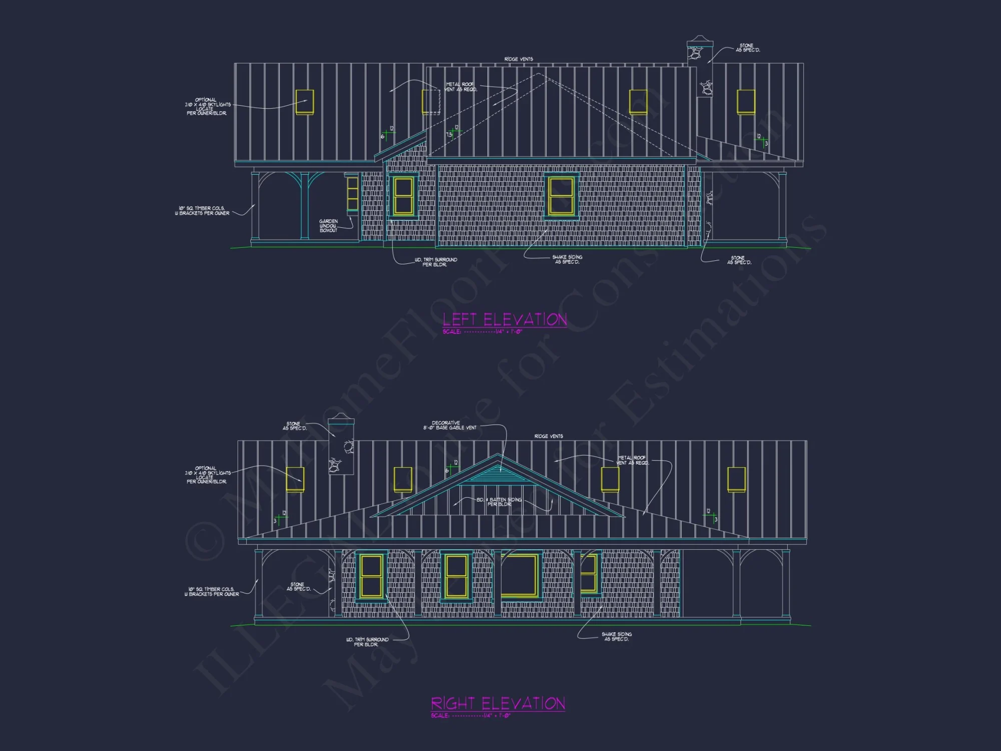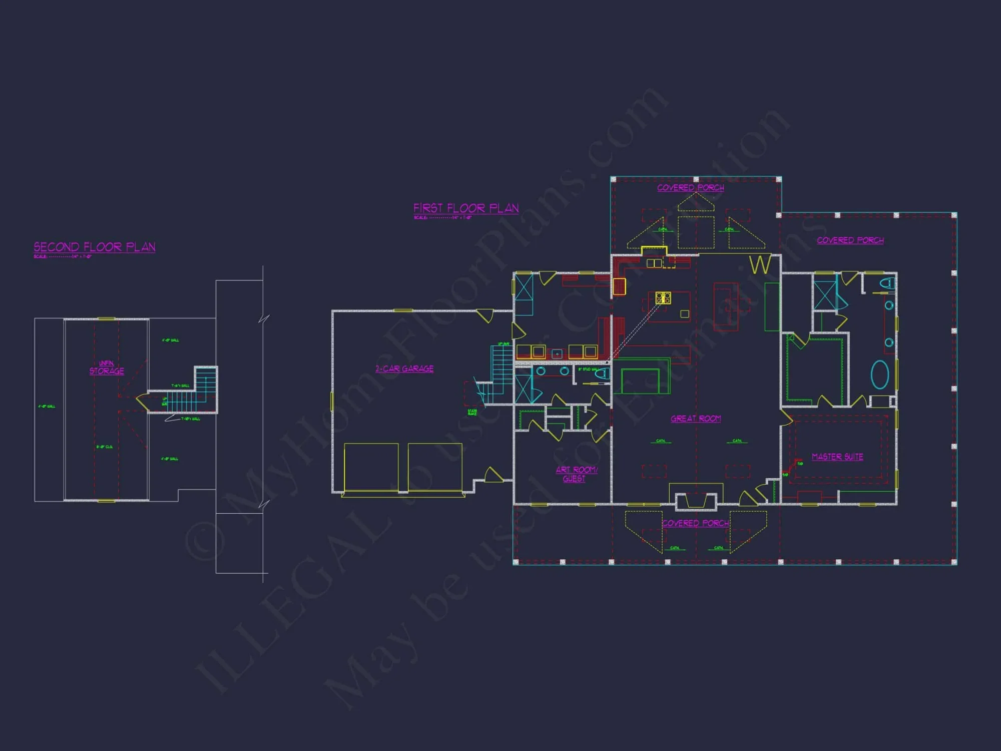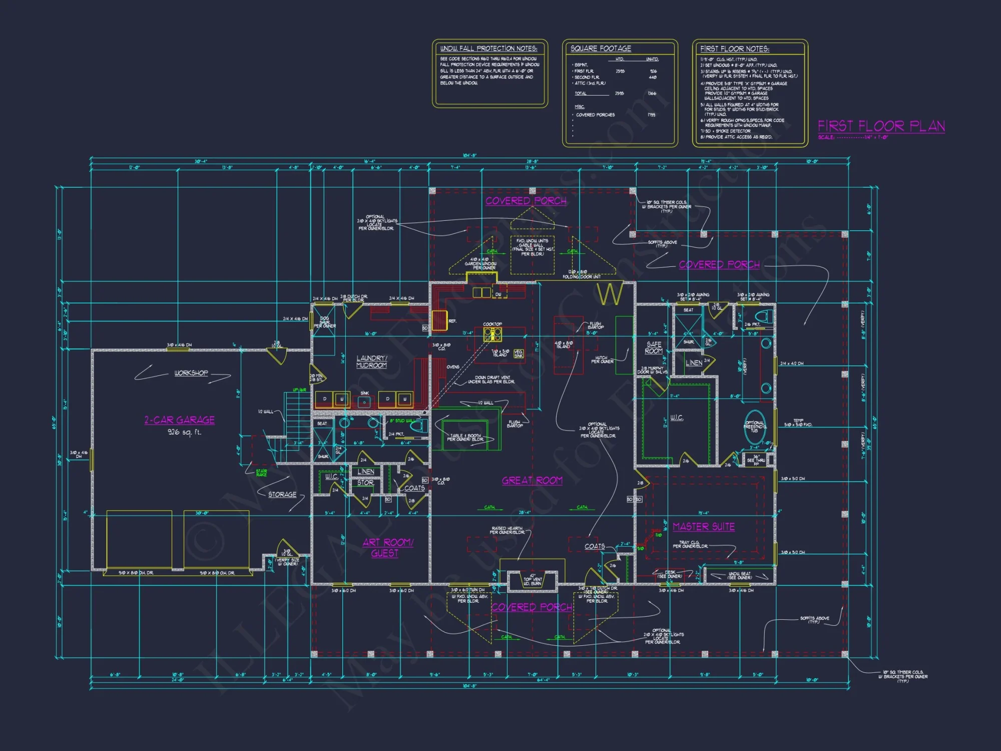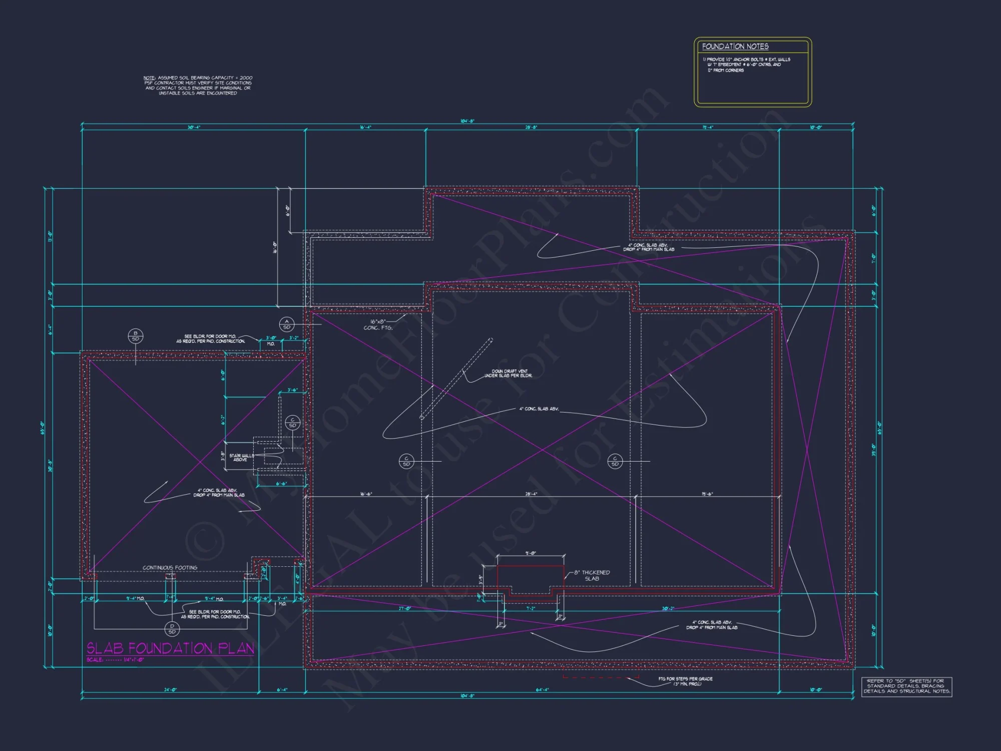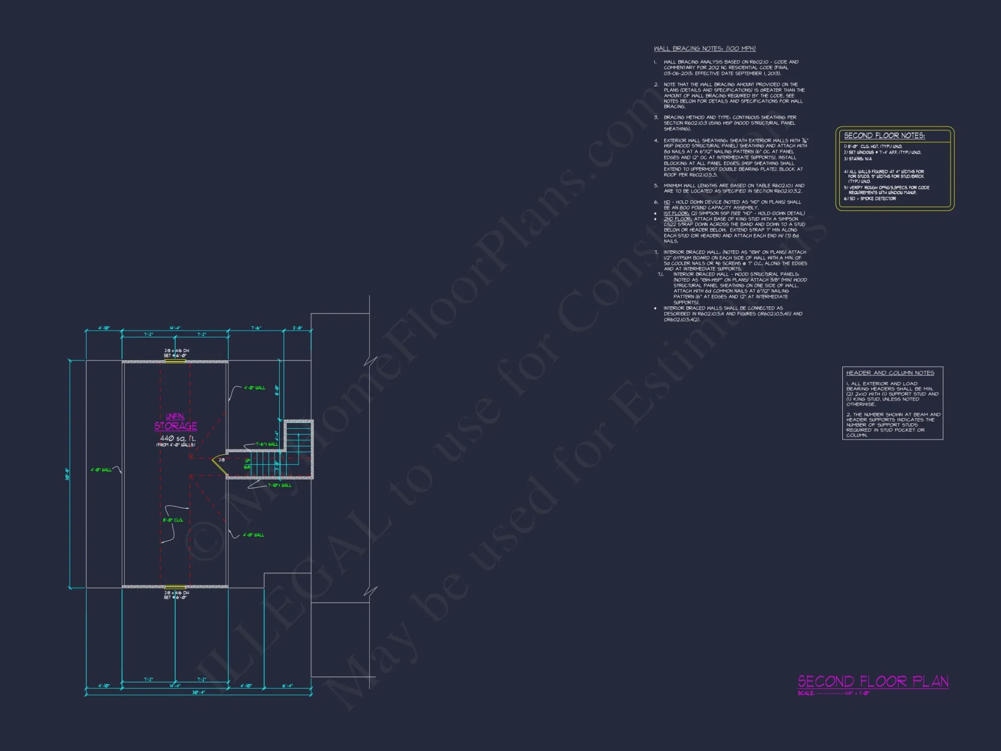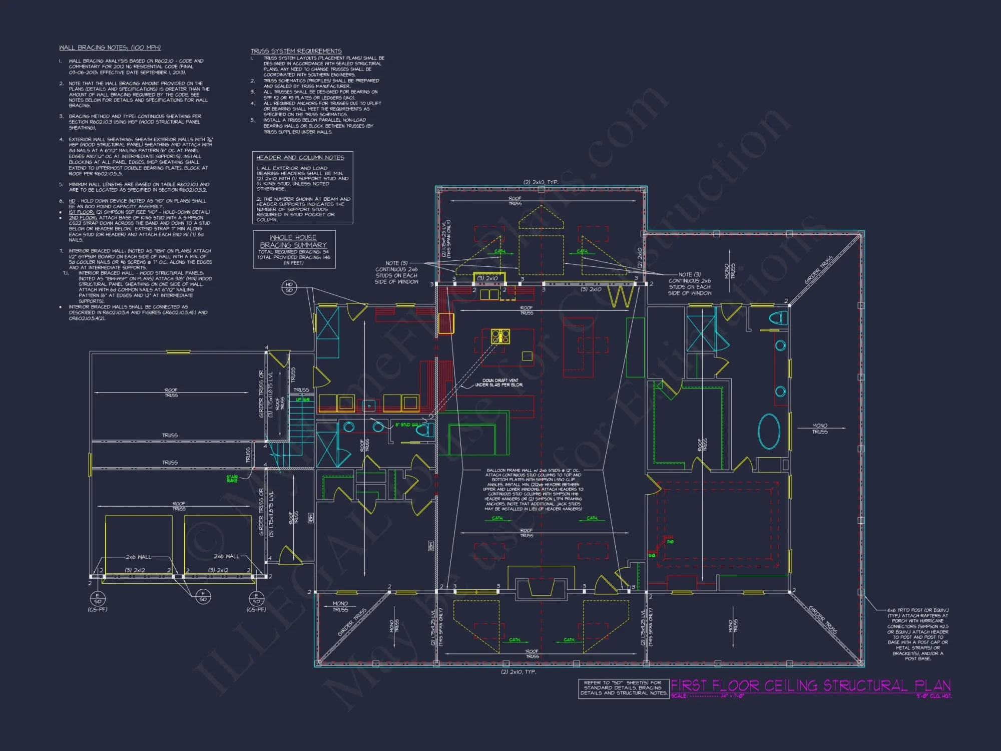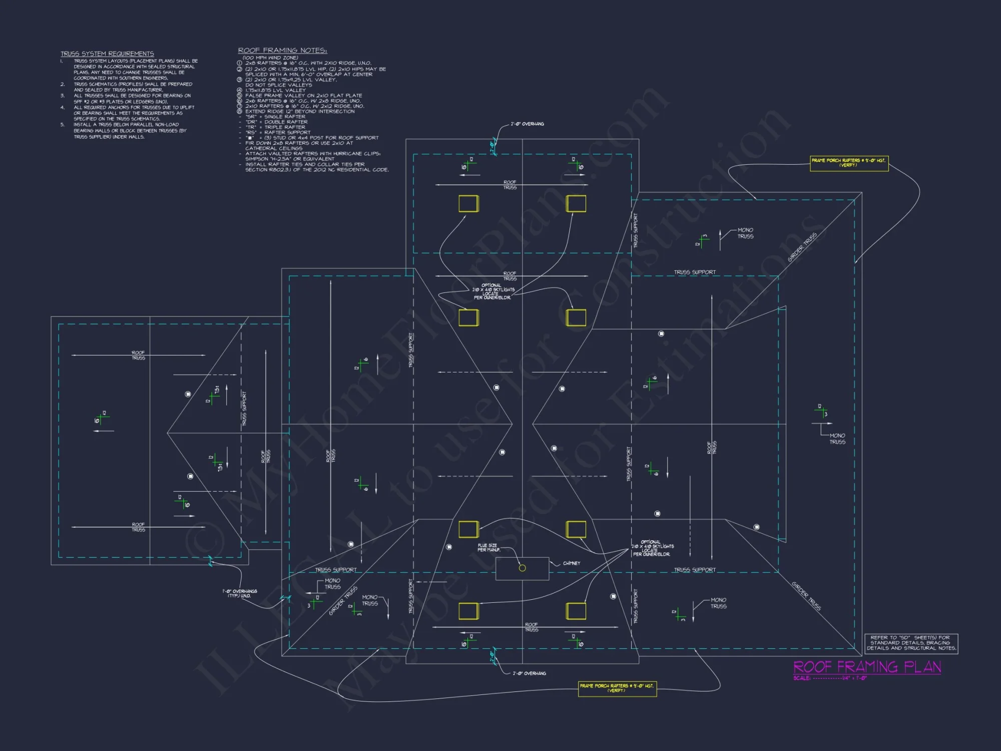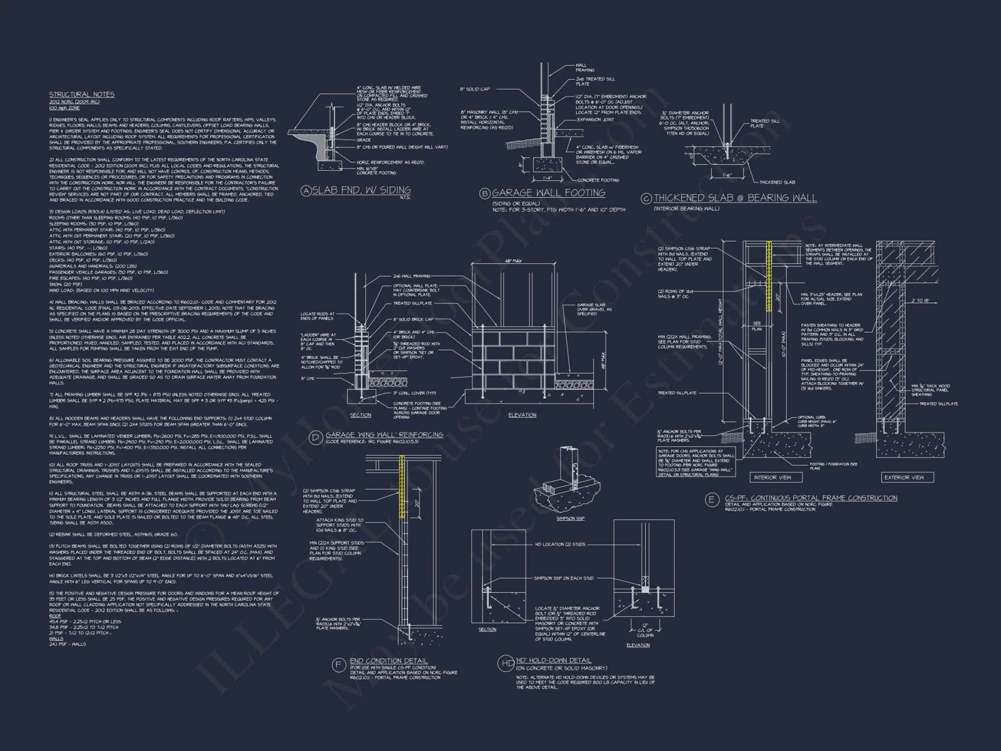17-1235 HOUSE PLAN – Modern Farmhouse Plan – 3-Bed, 2.5-Bath, 2,150 SF
Modern, Rustic, and Transitional Farmhouse house plan with board and batten and stone exterior • 3 bed • 2.5 bath • 2,150 SF. Vaulted great room, open floor plan, and covered porches. Includes CAD+PDF + unlimited build license.
Original price was: $1,976.45.$1,254.99Current price is: $1,254.99.
999 in stock
* Please verify all details with the actual plan, as the plan takes precedence over the information shown below.
| Width | 104'-8" |
|---|---|
| Depth | 65'-0" |
| Htd SF | |
| Unhtd SF | |
| Bedrooms | |
| Bathrooms | |
| # of Floors | |
| # Garage Bays | |
| Architectural Styles | |
| Indoor Features | Attic, Basement, Fireplace, Foyer, Great Room, Office/Study, Open Floor Plan |
| Outdoor Features | |
| Bed and Bath Features | Bedrooms on First Floor, Owner's Suite on First Floor, Walk-in Closet |
| Kitchen Features | |
| Garage Features | |
| Condition | New |
| Ceiling Features | |
| Structure Type | |
| Exterior Material |
Karen Li – December 25, 2024
Filters showing most popular helped shorten decision time, indicating which designs other buyers trust.
9 FT+ Ceilings | Affordable | Attics | Basement Garage | Bedrooms on First and Second Floors | Breakfast Nook | Builder Favorites | Covered Front Porch | Covered Rear Porches | Fireplaces | Foyer | Front Entry | Great Room | Kitchen Island | Large House Plans | Office/Study Designs | Open Floor Plan Designs | Owner’s Suite on the First Floor | Side Entry Garage | Traditional Farmhouse | Vaulted Ceiling | Walk-in Closet | Walk-in Pantry
Modern Farmhouse Plan with Vaulted Ceilings, Stone Accents & Open Concept Layout
This 3-bedroom, 2.5-bathroom Modern Farmhouse blends rustic warmth with modern functionality—perfect for families seeking charm, comfort, and character in one beautifully designed plan.
Designed for both rural and suburban lots, this modern farmhouse plan showcases timeless curb appeal through its clean lines, gable roof, and a combination of board and batten siding with stone accents. Every inch of this 2,150-square-foot design maximizes space, natural light, and livability.
Main Features
- Bedrooms: 3 well-proportioned bedrooms including a private Owner’s Suite with spa-style bath and walk-in closet.
- Bathrooms: 2.5 elegantly designed baths with modern fixtures and thoughtful placement for privacy.
- Heated Area: Approximately 2,150 square feet of bright, open living space.
- Garage: 2-car attached garage with side entry for easy access and curb appeal.
- Porches: Covered front and rear porches ideal for entertaining or quiet mornings outdoors.
Interior Flow & Layout
The heart of the home is the vaulted great room—a grand space that seamlessly connects to the dining area and kitchen. Large windows flood the interior with daylight while framing scenic outdoor views. The kitchen is equipped with a generous center island, walk-in pantry, and plenty of cabinet space, making it ideal for gatherings and everyday living.
- Vaulted ceilings throughout main living area.
- Open-concept flow between kitchen, dining, and great room.
- Dedicated office/study nook for remote work or hobbies.
- Optional fireplace to anchor the living room with cozy appeal.
Exterior Details & Materials
This design combines board and batten siding with natural stone accents at the base for contrast and durability. The metal roof and timber gable supports add a rustic touch that enhances the home’s architectural balance. Black-trimmed windows complete the modern farmhouse aesthetic while maintaining warmth and tradition.
Outdoor Living Spaces
Enjoy seamless transitions to the outdoors with a spacious covered front porch and a rear porch that’s perfect for dining al fresco. Whether you’re watching sunsets or hosting friends, the outdoor areas extend the home’s livable space year-round.
Architectural Style Overview
This home is a true Modern Farmhouse with Rustic and Transitional influences—balancing cozy charm with modern simplicity. The single-level design makes it ideal for aging in place, while the open concept ensures functionality for today’s families. Explore similar inspiration on ArchDaily.
Key Benefits & Included Features
- CAD + PDF Files: Editable, printable, and fully detailed for easy customization.
- Unlimited Build License: Construct the home as many times as you wish.
- Engineering Included: Professionally designed and code-compliant for safety and durability.
- Free Foundation Options: Choose slab, crawlspace, or basement without added cost.
- Low Modification Costs: Save significantly on plan adjustments and personalizations.
- Previews Available: View full plan sheets online before purchasing.
Additional Highlights
- Large mudroom and laundry zone for organization and daily convenience.
- Bright kitchen with panoramic outdoor views.
- Optional bonus space above the garage for future expansion.
- Energy-efficient materials and modern construction methods.
Similar House Plan Collections
Frequently Asked Questions
Can I customize this plan? Yes, all plans are fully editable. Contact us for custom changes.
Is engineering included? Absolutely—structural engineering is part of every purchase.
Can I view the blueprints before buying? Yes, you can preview full plans online.
Build Your Dream Home Today
Your dream home starts with the perfect plan. Explore, personalize, and build this Modern Farmhouse design today. For questions or assistance, reach out at support@myhomefloorplans.com.
17-1235 HOUSE PLAN – Modern Farmhouse Plan – 3-Bed, 2.5-Bath, 2,150 SF
- BOTH a PDF and CAD file (sent to the email provided/a copy of the downloadable files will be in your account here)
- PDF – Easily printable at any local print shop
- CAD Files – Delivered in AutoCAD format. Required for structural engineering and very helpful for modifications.
- Structural Engineering – Included with every plan unless not shown in the product images. Very helpful and reduces engineering time dramatically for any state. *All plans must be approved by engineer licensed in state of build*
Disclaimer
Verify dimensions, square footage, and description against product images before purchase. Currently, most attributes were extracted with AI and have not been manually reviewed.
My Home Floor Plans, Inc. does not assume liability for any deviations in the plans. All information must be confirmed by your contractor prior to construction. Dimensions govern over scale.



