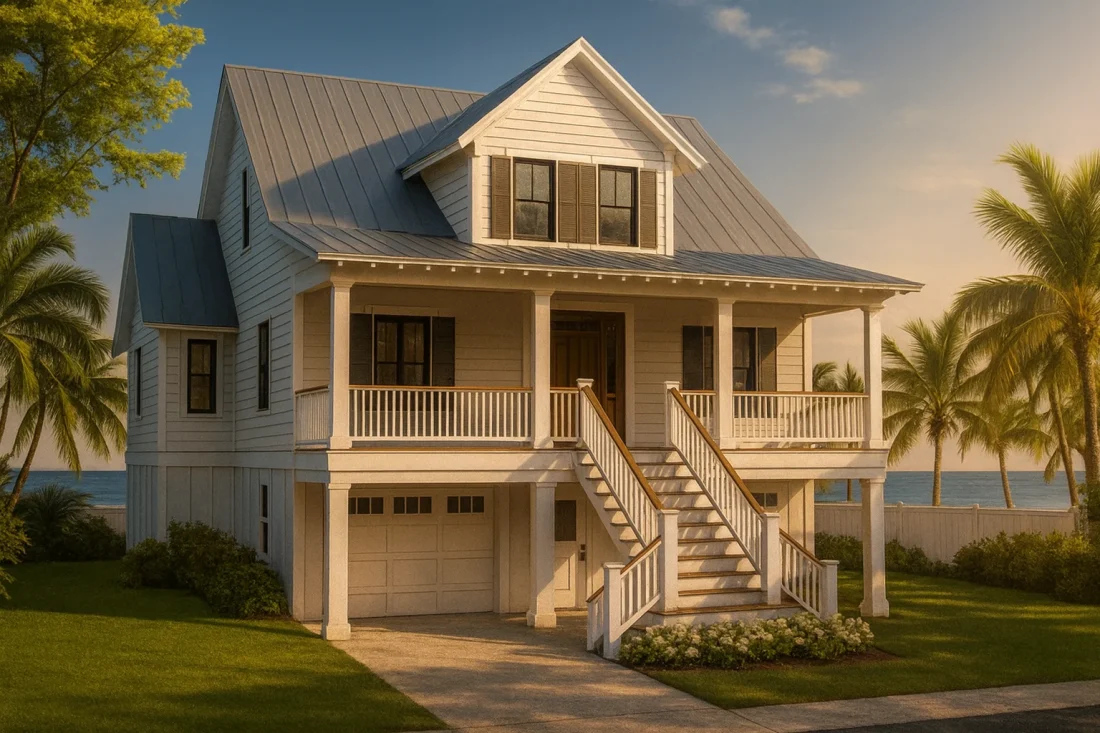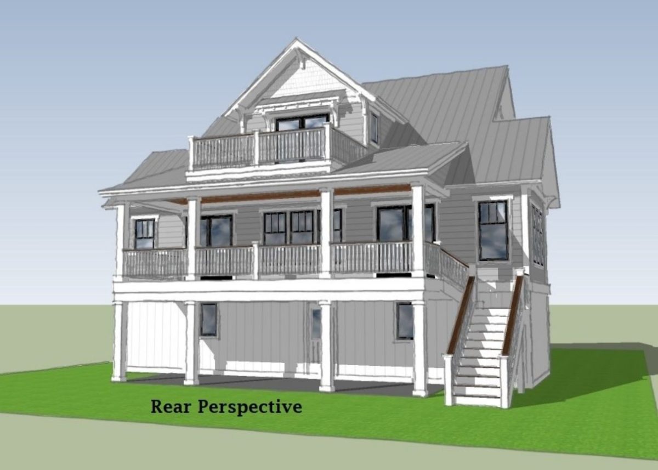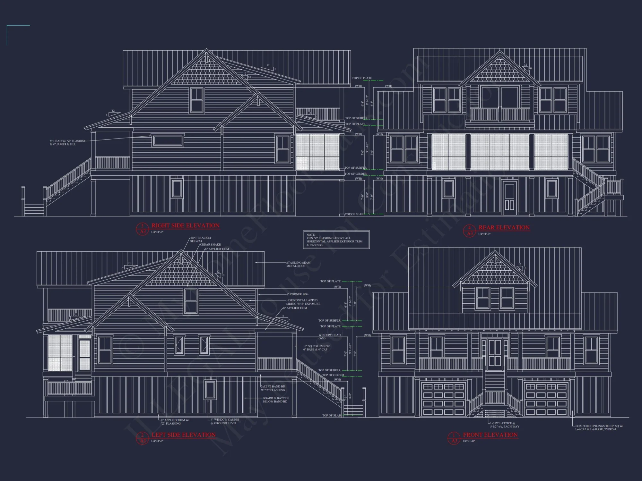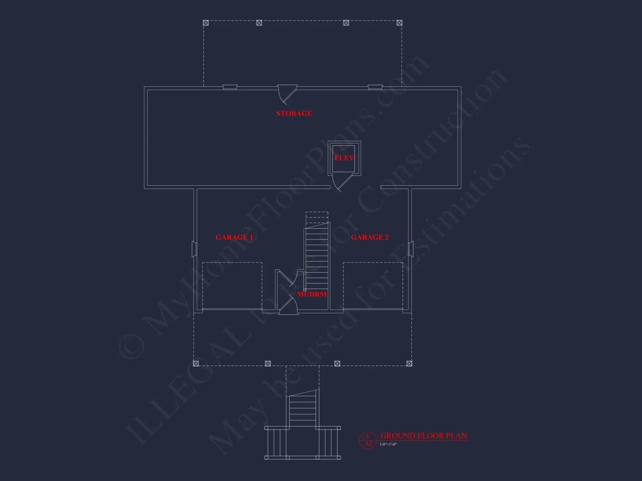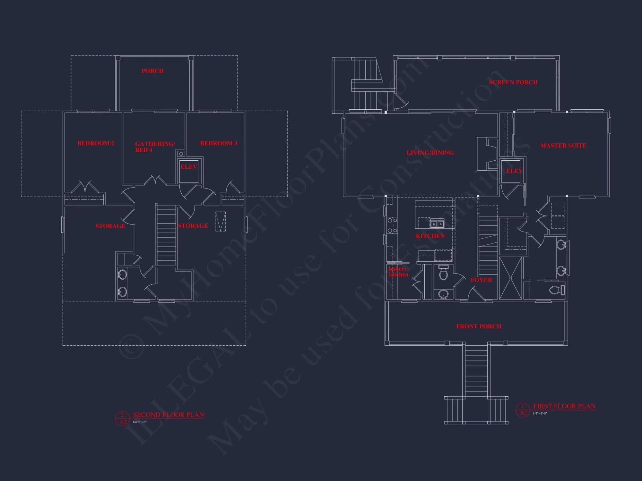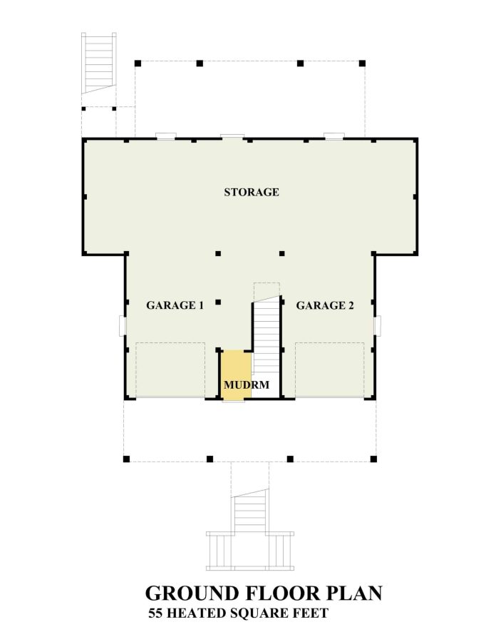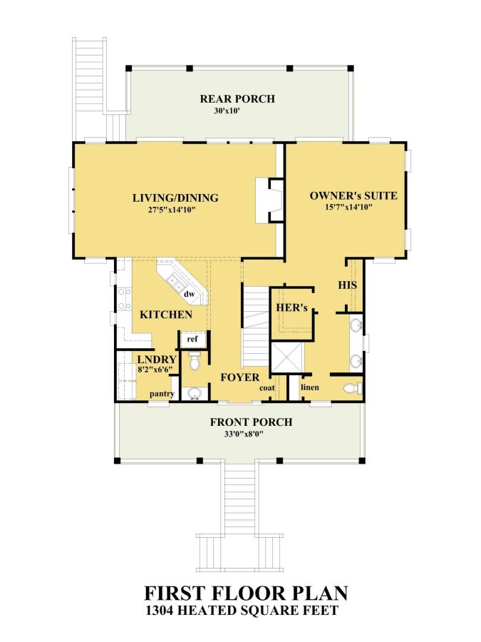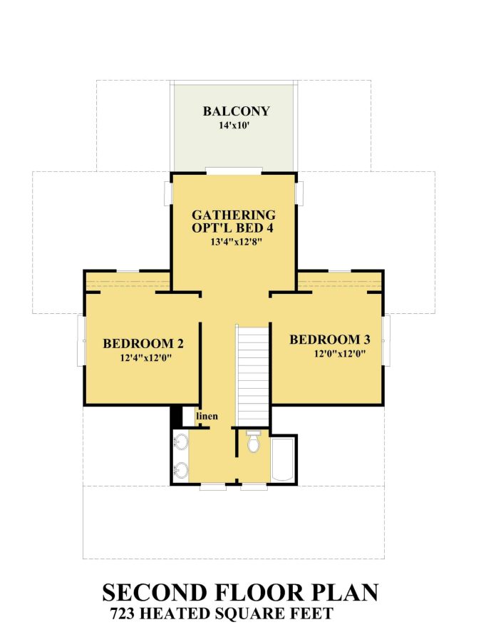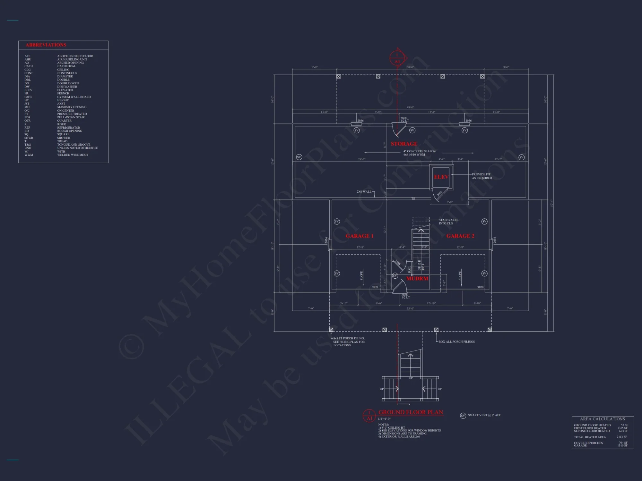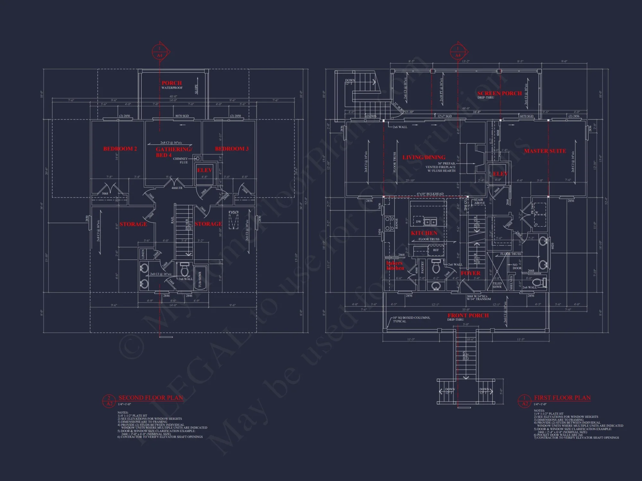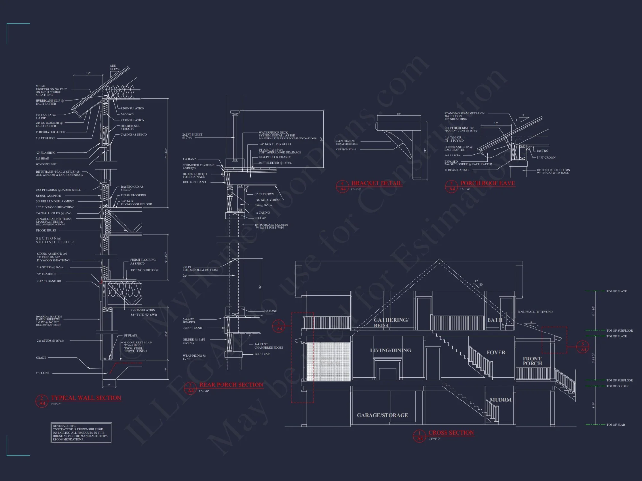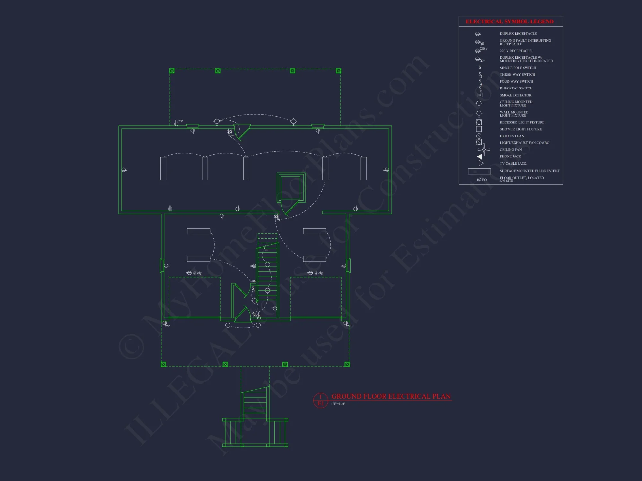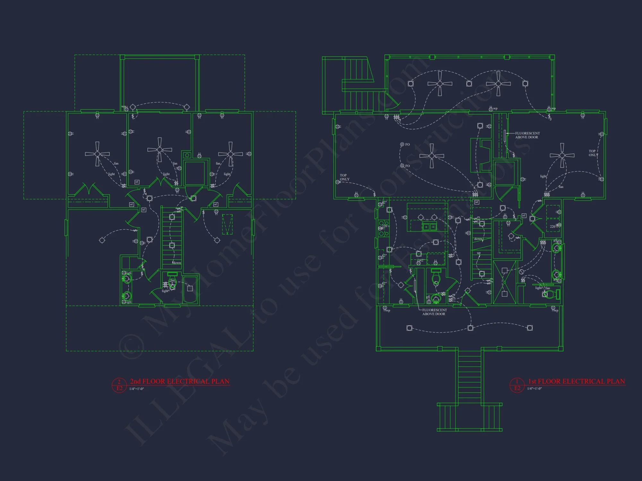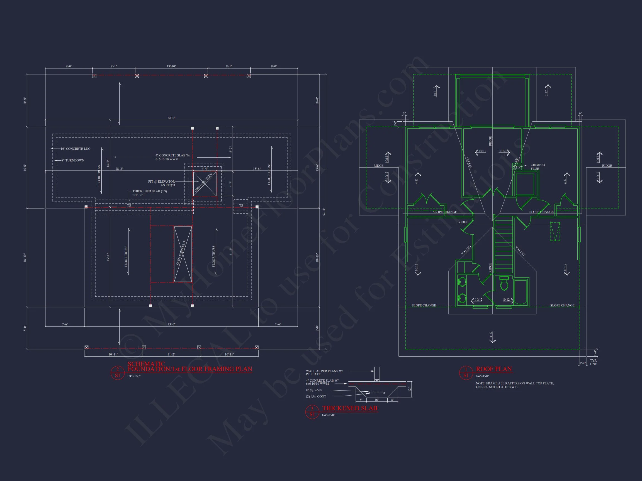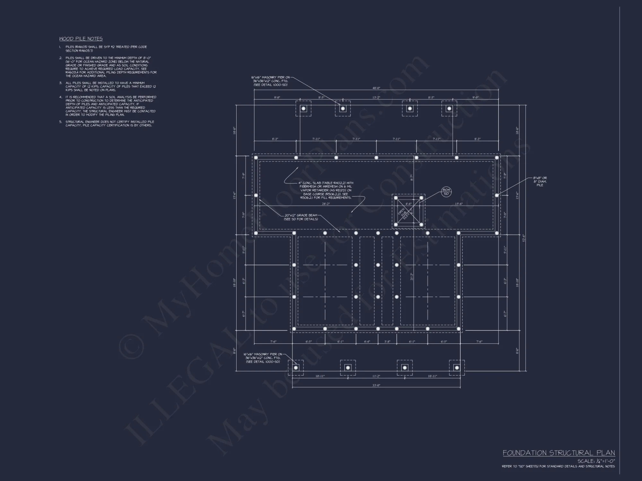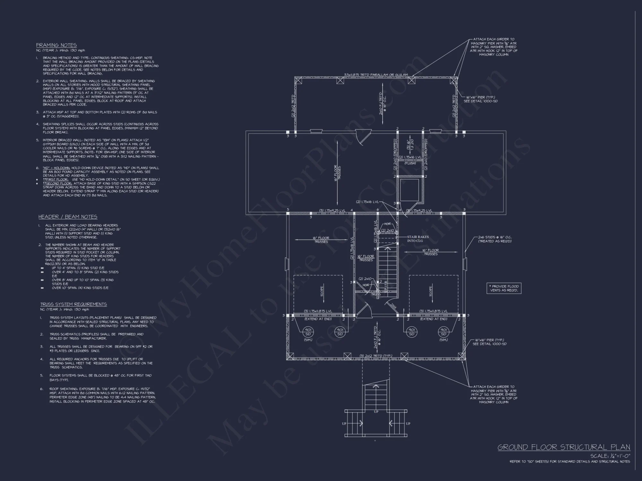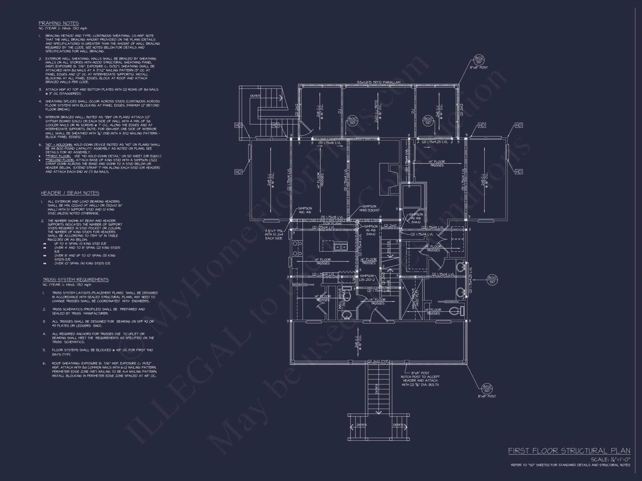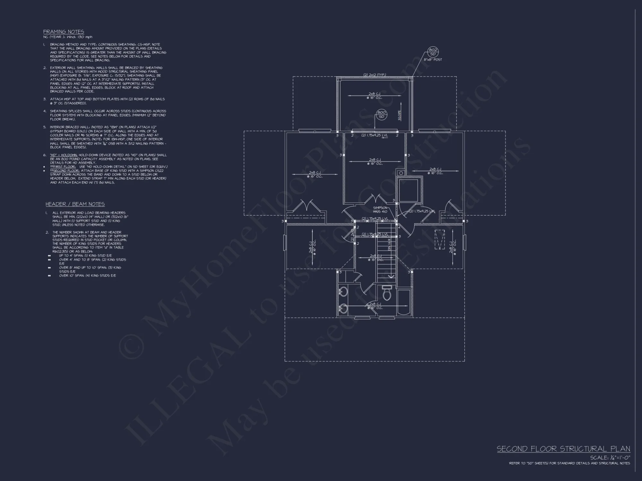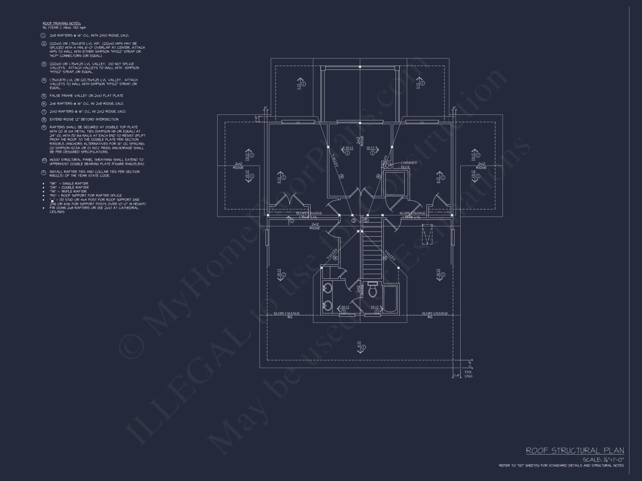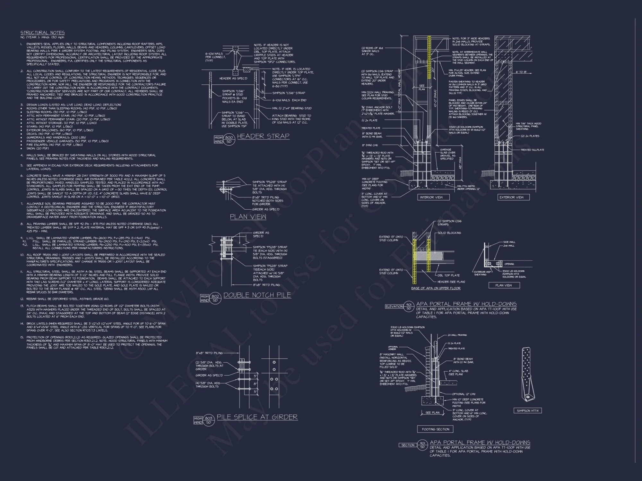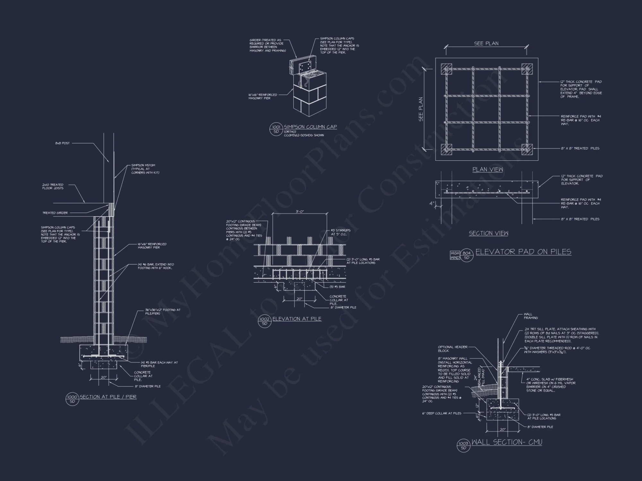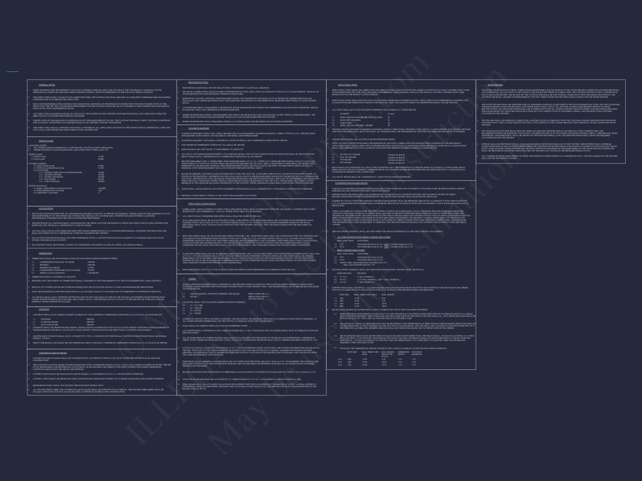18-1818 HOUSE PLAN – Coastal Home Plan – 3-Bed, 2.5-Bath, 2,450 SF
Coastal, Beach House, Low Country, Raised Cottage house plan with horizontal siding exterior • 3 bed • 2.5 bath • 2,450 SF. Elevated foundation, double porches, and open floor plan. Includes CAD+PDF + unlimited build license.
Original price was: $1,976.45.$1,254.99Current price is: $1,254.99.
999 in stock
* Please verify all details with the actual plan, as the plan takes precedence over the information shown below.
| Architectural Styles | |
|---|---|
| Width | 48'-0" |
| Depth | 34'-4" |
| Htd SF | |
| Unhtd SF | |
| Bedrooms | |
| Bathrooms | |
| # of Floors | |
| # Garage Bays | |
| Indoor Features | Open Floor Plan, Foyer, Mudroom, Living Room, Fireplace, Elevator |
| Outdoor Features | Covered Front Porch, Covered Rear Porch, Screened Porch, Balcony |
| Bed and Bath Features | Bedrooms on Second Floor, Owner's Suite on First Floor, Walk-in Closet |
| Kitchen Features | |
| Garage Features | |
| Condition | New |
| Ceiling Features | |
| Structure Type | |
| Exterior Material |
Eric Jacobs – February 25, 2025
ArchitecturalDesigns.com sells structural as an upgrade; here theyre standardbudget stays intact.
8 FT+ Ceilings | 9 FT+ Ceilings | Balconies | Basement Garage | Beach | Coastal | Covered Front Porch | Covered Rear Porches | Elevator | Fireplaces | Foyer | Home Plans with Mudrooms | Kitchen Island | Living Room | Medium | Narrow Lot Designs | Open Floor Plan Designs | Owner’s Suite on the First Floor | Screened Porches | Second Floor Bedroom | Southern | Walk-in Closet
Elegant Elevated Coastal Home Plan with Low Country Charm
Discover timeless coastal architecture with this raised 2-story beach house featuring 3 bedrooms, 2.5 baths, and wide double porches designed for oceanfront living.
This coastal home plan blends refined seaside elegance with practical design elements perfect for waterfront or flood-prone lots. The Low Country influence adds warmth and welcoming symmetry, while the elevated foundation ensures long-lasting structural integrity and panoramic coastal views.
Architectural Highlights
- Style: Coastal, Beach House, Low Country, Raised Cottage
- Foundation: Elevated pier design ideal for coastal regions
- Exterior: Horizontal lap siding with timeless trim and metal roofing
- Levels: Two stories with open and airy layouts
Interior Flow and Space Planning
The home’s open floor plan is designed for modern families who value connection and flexibility. A wide front staircase leads to the main level, where the great room, kitchen, and dining space merge seamlessly under high ceilings. Ample natural light pours through oversized windows, accentuating the coastal palette of whites and soft grays.
- Owner’s Suite: Located on the main level with a luxurious bath, walk-in closet, and private access to the rear porch.
- Kitchen: Features a large island, quartz countertops, and open shelving for coastal simplicity.
- Great Room: Central living space anchored by a cozy fireplace and framed by expansive porch doors.
- Upper Level: Includes two guest bedrooms, a shared bath, and a flexible loft area for an office or media space.
Outdoor Living Features
Double porches—both upper and lower—extend the living area outdoors, offering shade and sea breeze views. The covered spaces below the home allow for car storage, a workshop, or even a shaded recreation area.
- Spacious front porch ideal for rocking chairs and coastal gatherings.
- Rear screened porch perfect for evening dining without the bugs.
- Optional balcony extensions available for enhanced views.
Construction and Materials
- Exterior Cladding: Durable horizontal siding (fiber cement or wood).
- Roof: Standing seam metal roof for coastal weather resistance.
- Foundation: Engineered pilings for hurricane and flood compliance.
Energy Efficiency and Smart Design
This plan incorporates sustainable building principles such as cross-ventilation, radiant barriers, and energy-efficient windows. Optional solar panel integration allows for long-term energy savings, making this home both eco-friendly and cost-effective.
Included with This Plan
- Editable CAD + PDF Files ready for your builder.
- Unlimited Build License—construct as many times as you wish.
- Structural Engineering included for code compliance.
- Foundation customization options (slab, crawlspace, or pier).
- Free modification consultation for layout adjustments.
Why Homeowners Love This Plan
- Ideal for beach or lakefront lots.
- Blends modern comfort with classic Low Country symmetry.
- Open-concept interior great for entertaining and family living.
- Plenty of storage under elevated structure.
Similar House Plan Collections
- Beach House Plans
- Coastal Farmhouse Plans
- Plans with Covered Porches
- Elevated Pier & Stilt House Plans
- 3 Bedroom Home Plans
Learn More About Coastal Design
Coastal homes emphasize natural materials, indoor-outdoor flow, and timeless elegance. The raised foundation not only enhances aesthetics but also improves flood resilience. For further inspiration, explore coastal living architecture on ArchDaily.
Frequently Asked Questions
Can this home be built on a narrow lot? Yes. The layout adapts easily to narrow coastal parcels while maintaining porch space.
Is the elevator required? Optional—plans include provisions for installation or can be replaced with a storage or pantry closet.
Does it include hurricane engineering? Yes. Structural engineering for high-wind zones is part of the plan set.
What’s included in the plan purchase? Editable CAD + PDF files, structural drawings, foundation options, and unlimited build license.
Can I customize materials or finishes? Absolutely—our design team can tailor siding, roofing, or porch layouts to fit your coastal location.
Start Your Build with Confidence
With MyHomeFloorPlans.com, you receive professional-grade blueprints designed for real-world construction and customization flexibility. Bring your vision of coastal living to life—crafted for beauty, engineered for strength.
18-1818 HOUSE PLAN – Coastal Home Plan – 3-Bed, 2.5-Bath, 2,450 SF
- BOTH a PDF and CAD file (sent to the email provided/a copy of the downloadable files will be in your account here)
- PDF – Easily printable at any local print shop
- CAD Files – Delivered in AutoCAD format. Required for structural engineering and very helpful for modifications.
- Structural Engineering – Included with every plan unless not shown in the product images. Very helpful and reduces engineering time dramatically for any state. *All plans must be approved by engineer licensed in state of build*
Disclaimer
Verify dimensions, square footage, and description against product images before purchase. Currently, most attributes were extracted with AI and have not been manually reviewed.
My Home Floor Plans, Inc. does not assume liability for any deviations in the plans. All information must be confirmed by your contractor prior to construction. Dimensions govern over scale.



