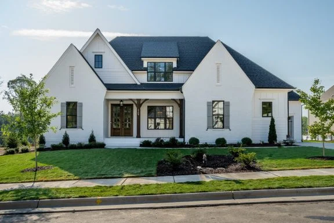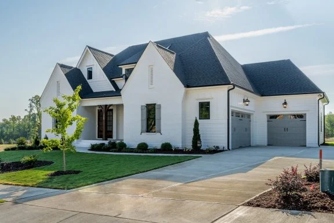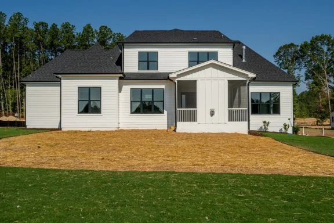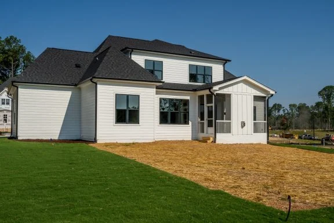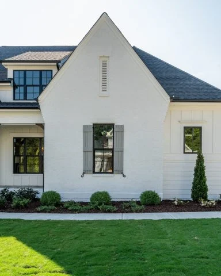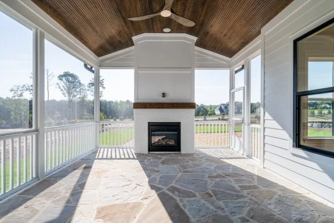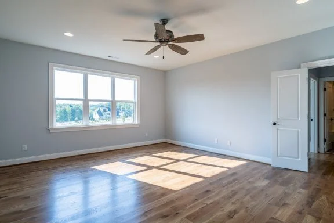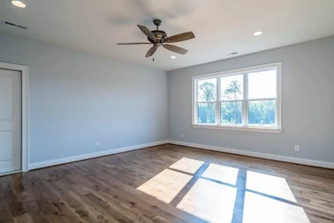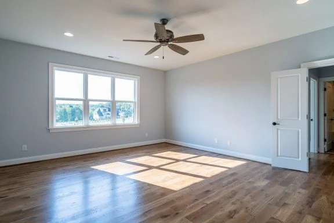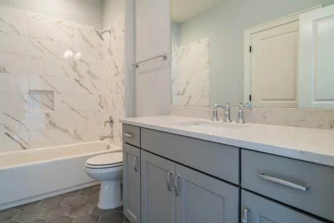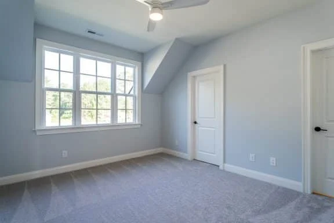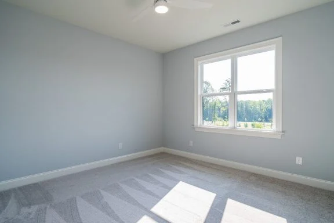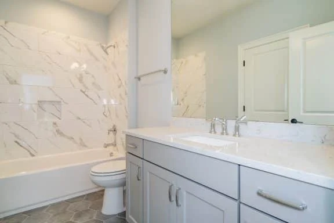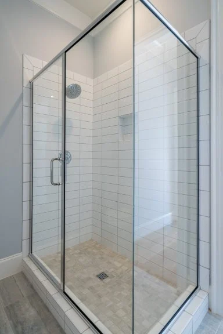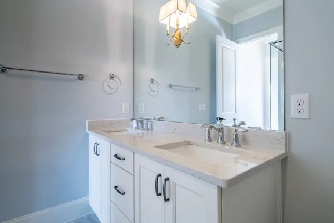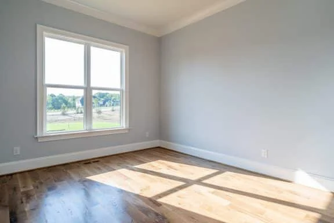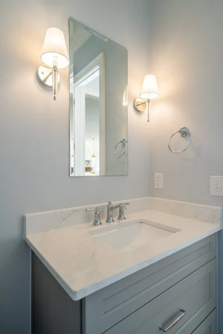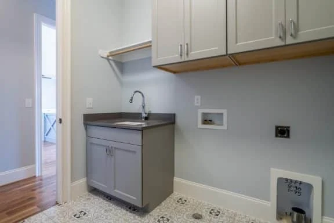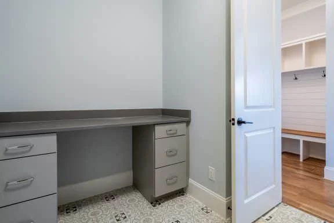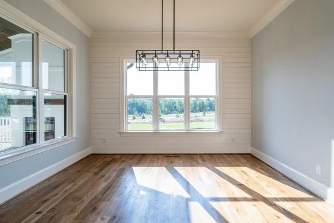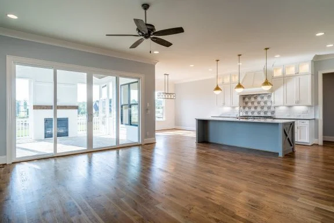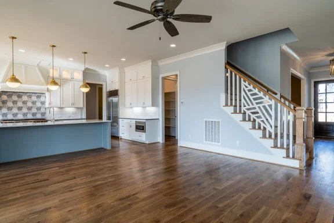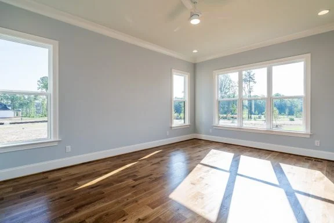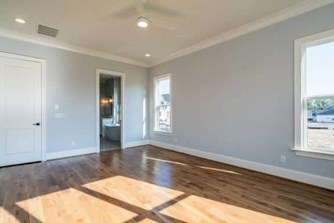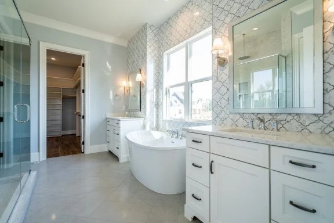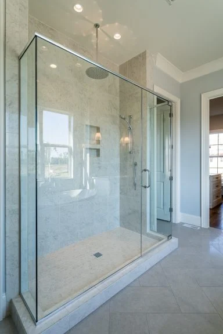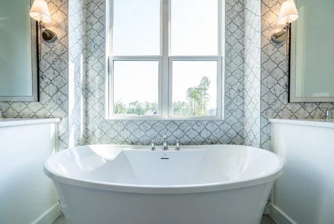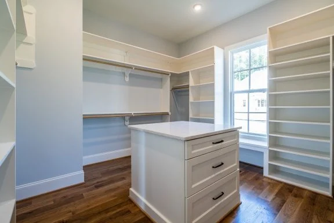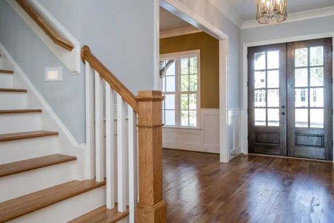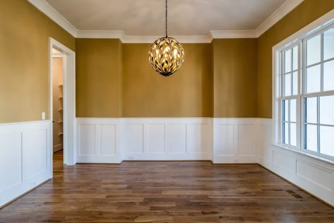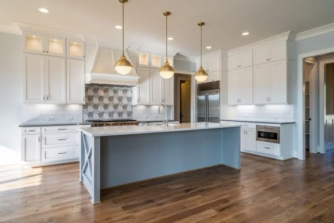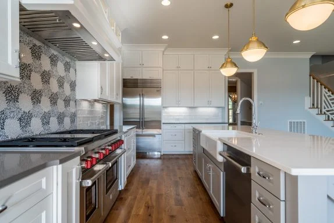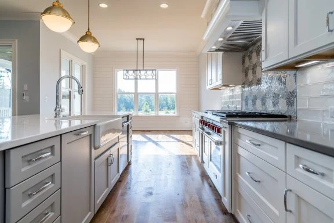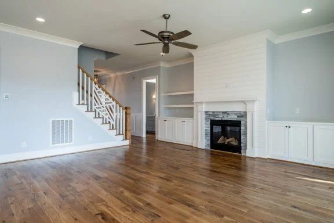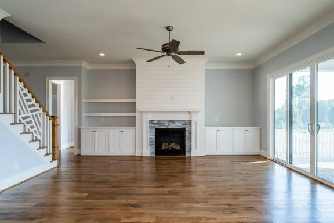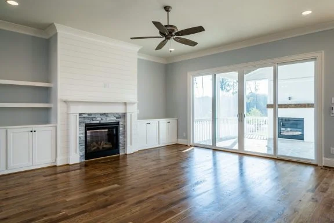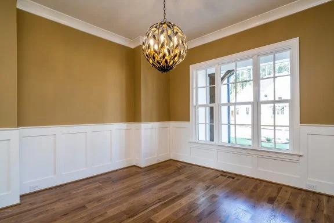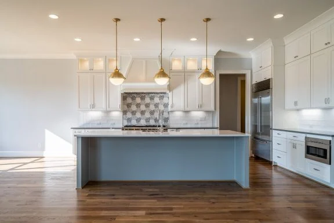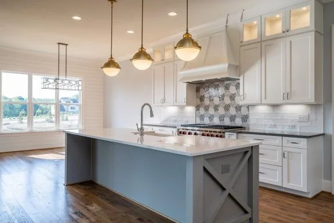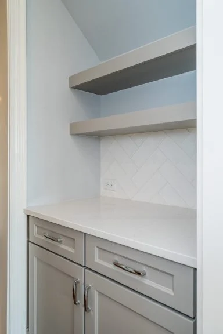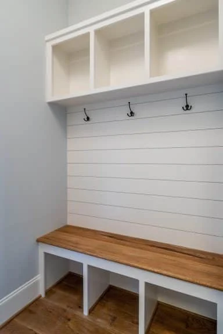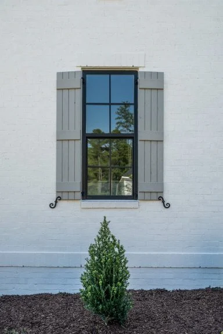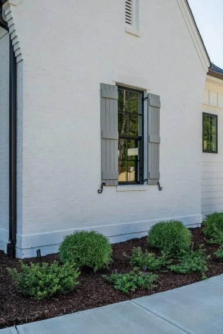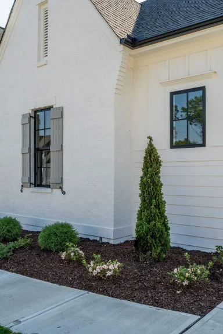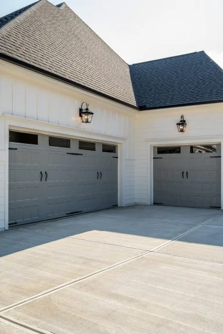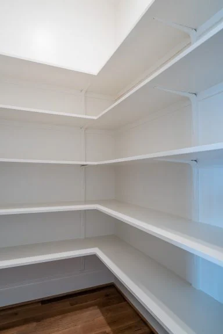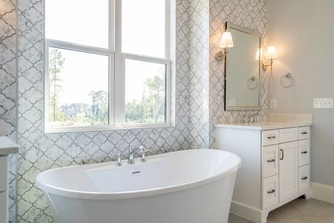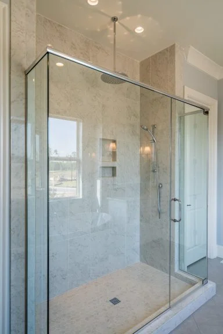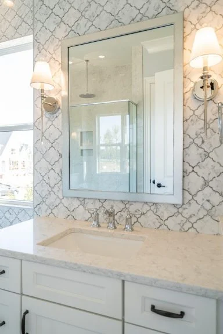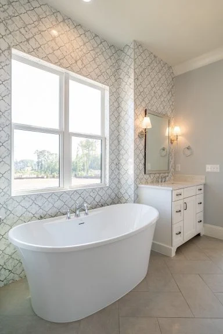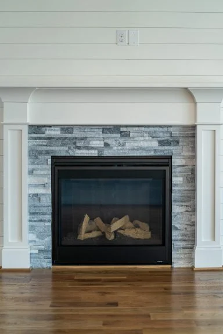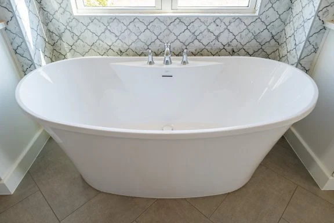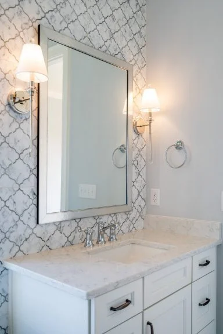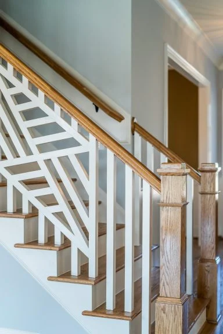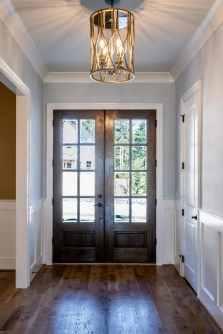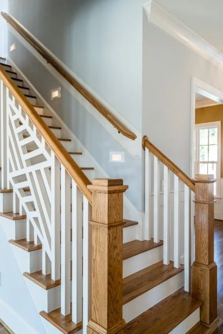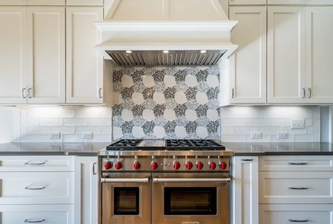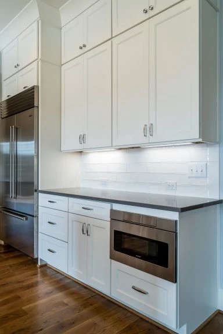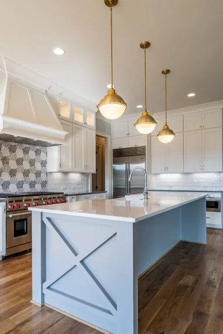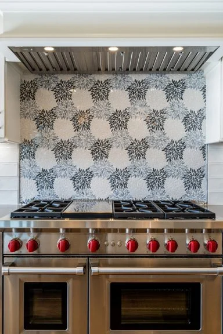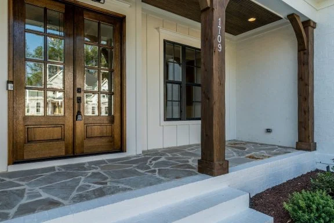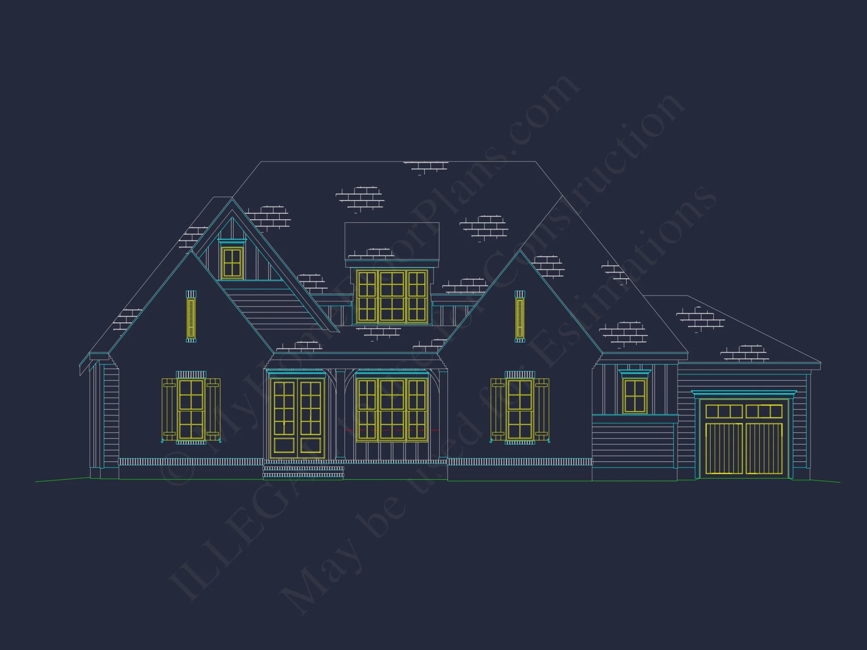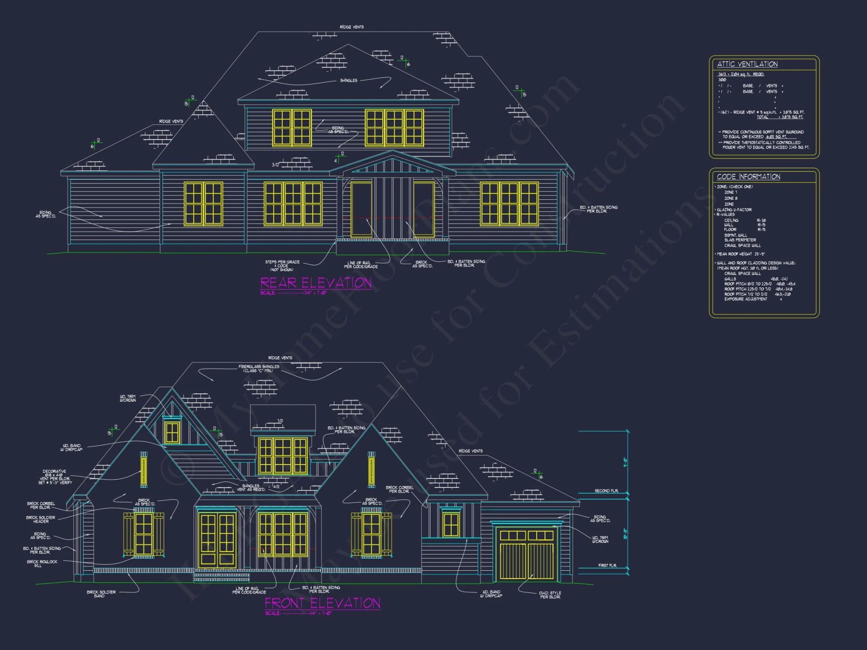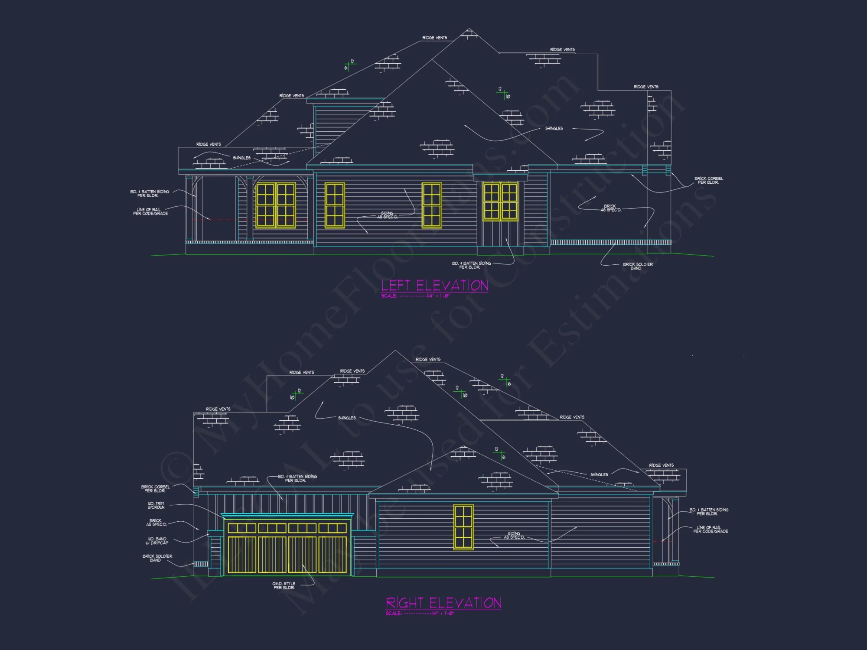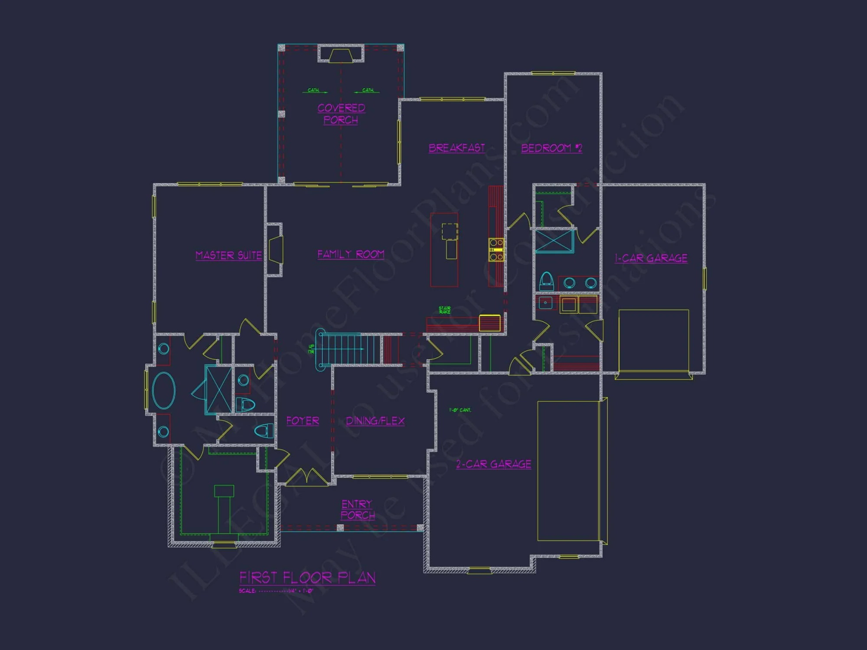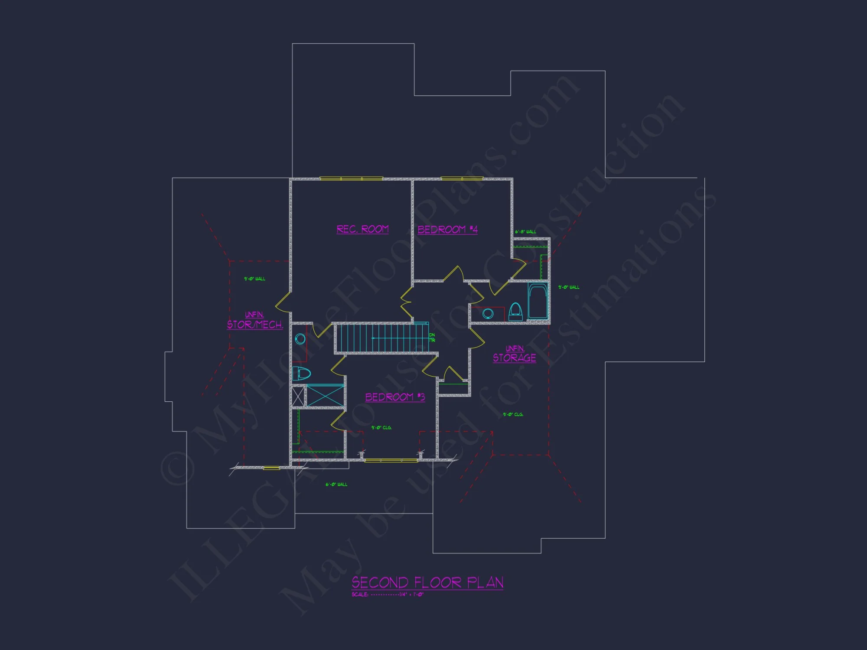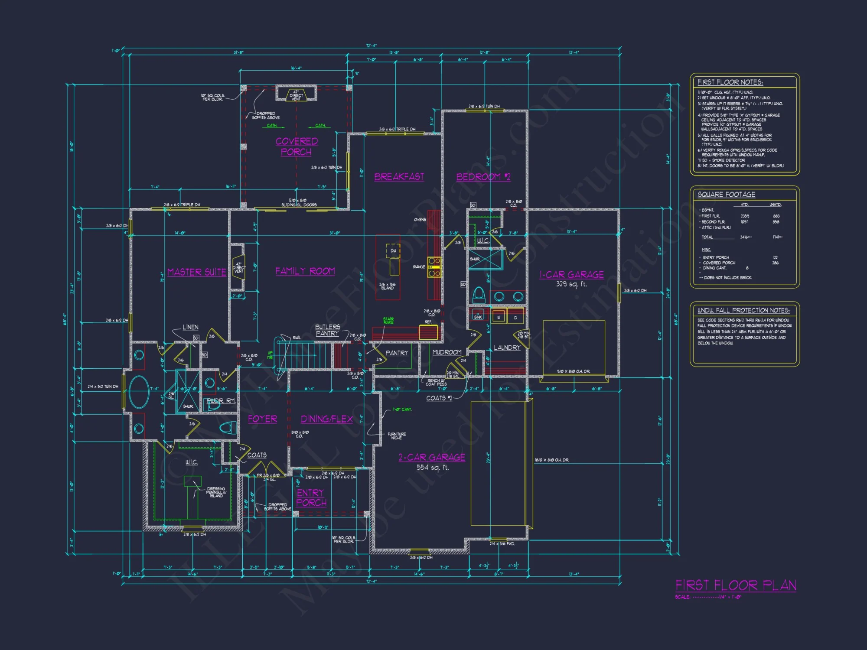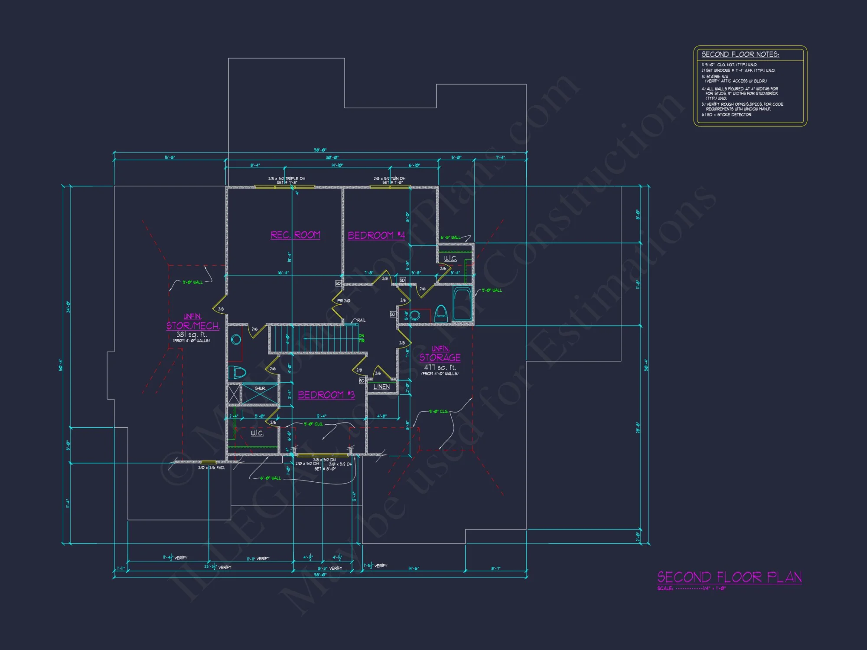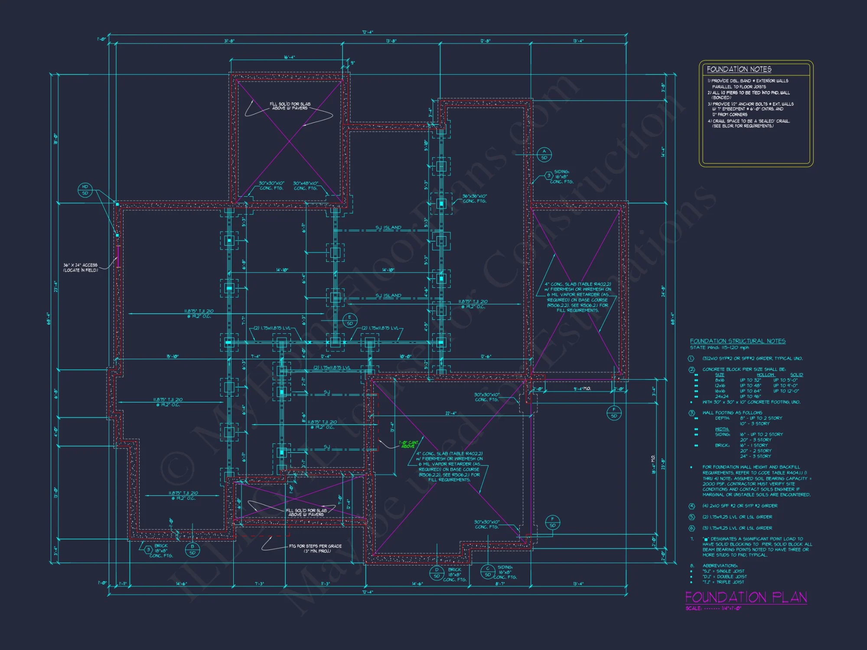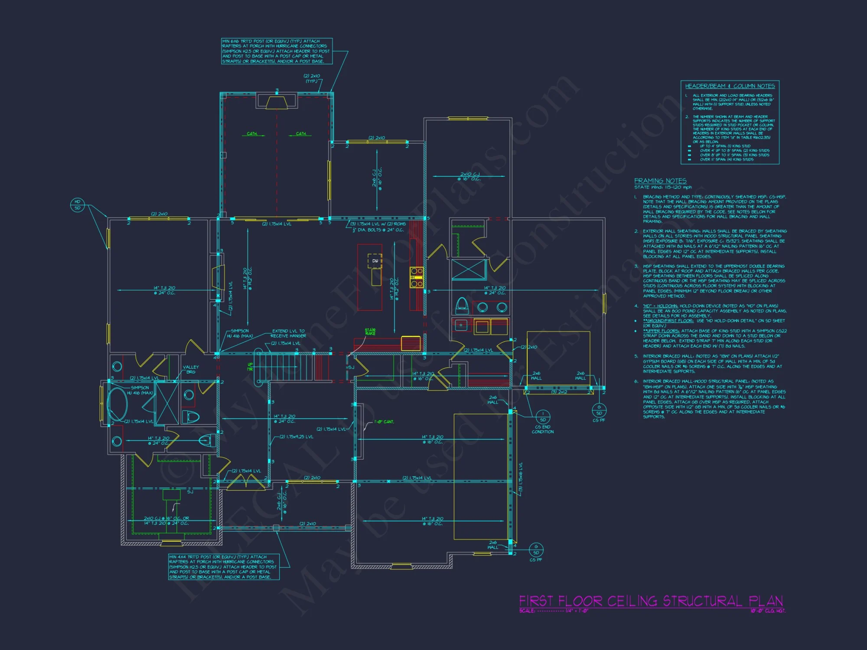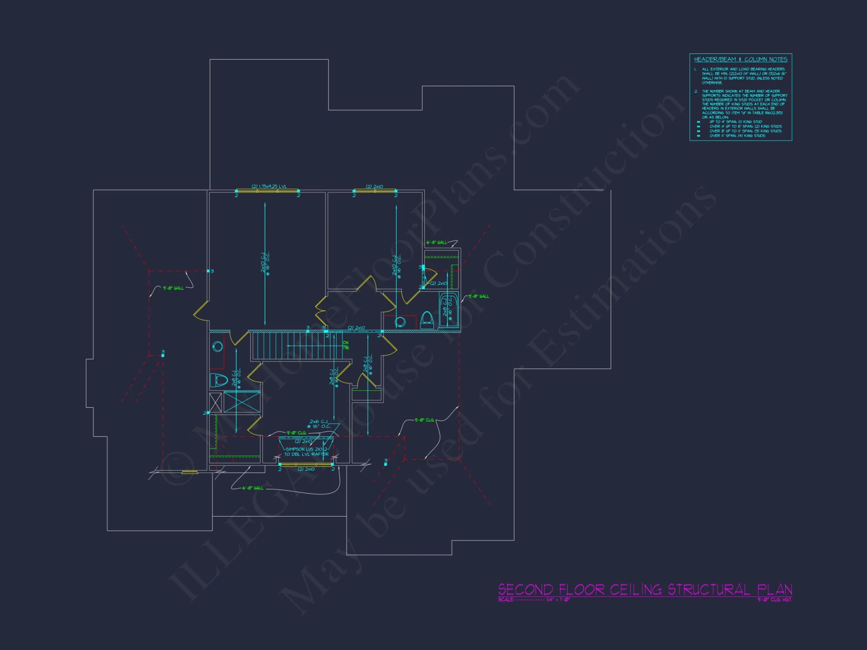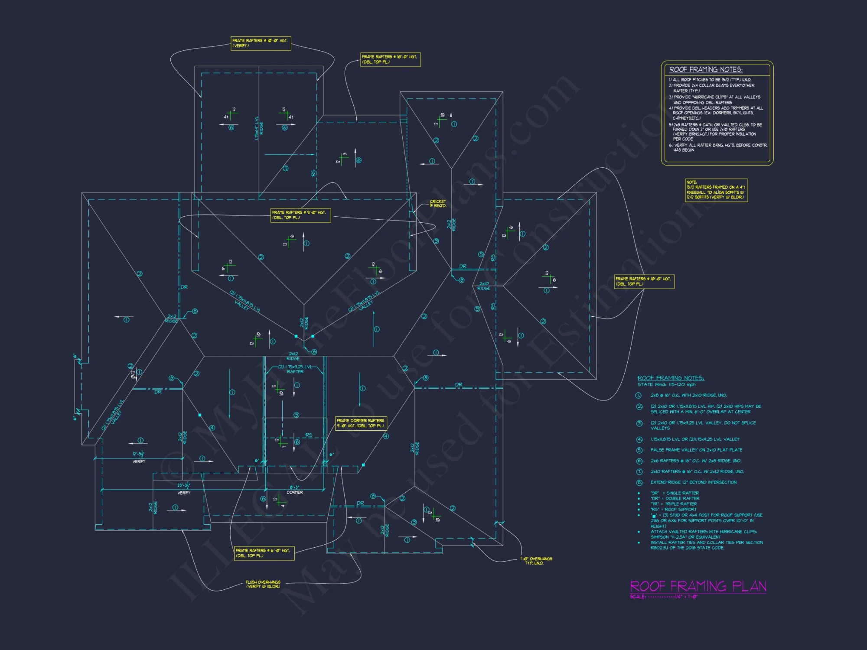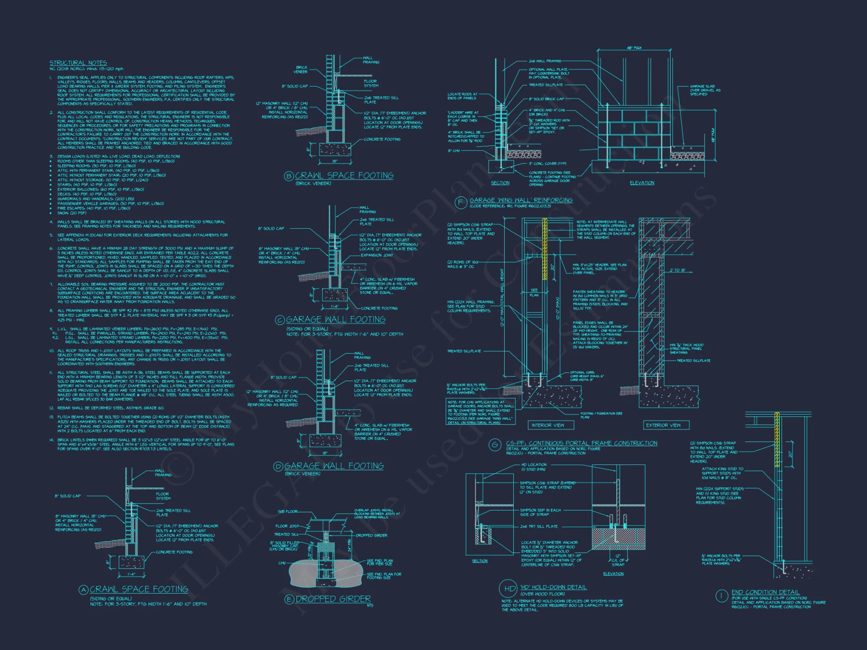18-2218 HOUSE PLAN – Modern Farmhouse House Plan – 4-Bed, 4.5-Bath, 3,400 SF
Modern Farmhouse and New American house plan with painted brick and board-and-batten exterior • 4 bed • 4.5 bath • 3,400 SF. Open layout, covered porches, luxury detailing. Includes CAD+PDF + unlimited build license.
Original price was: $2,270.56.$1,454.99Current price is: $1,454.99.
999 in stock
* Please verify all details with the actual plan, as the plan takes precedence over the information shown below.
| Width | 72'-4" |
|---|---|
| Depth | 68'-4" |
| Htd SF | |
| Unhtd SF | |
| Bedrooms | |
| Bathrooms | |
| # of Floors | |
| # Garage Bays | |
| Architectural Styles | |
| Indoor Features | Attic, Bonus Room, Family Room, Fireplace, Foyer, Great Room, Open Floor Plan, Recreational Room |
| Outdoor Features | |
| Bed and Bath Features | Bedrooms on First Floor, Bedrooms on Second Floor, Jack and Jill Bathroom, Owner's Suite on First Floor, Walk-in Closet |
| Kitchen Features | Breakfast Nook, Butler's Pantry, Kitchen Island, Walk-in Pantry |
| Garage Features | |
| Condition | New |
| Ceiling Features | |
| Structure Type | |
| Exterior Material |
No reviews yet.
10 FT+ Ceilings | After Build Photos | Attics | Bedrooms on First and Second Floors | Bonus Rooms | Breakfast Nook | Butler’s Pantry | Butler’s Pantry | Covered Front Porch | Covered Patio | Covered Rear Porches | Craftsman | Family Room | Fireplaces | Foyer | Front Entry | Great Room | Jack and Jill | Kitchen Island | Large House Plans | Open Floor Plan Designs | Owner’s Suite on the First Floor | Recreational Room | Second Floor Bedroom | Side Entry Garage | Traditional | Transitional | Vaulted Ceiling | Walk-in Closet | Walk-in Pantry
Modern Farmhouse Home Plan with Refined New American Character
A timeless modern farmhouse house plan featuring white brick, board and batten siding, and an elegant, livable layout designed for today’s lifestyle.
This thoughtfully designed modern farmhouse home plan blends classic rural inspiration with refined New American detailing to create a residence that feels both welcoming and architecturally substantial. With approximately 3,400 heated square feet, four bedrooms, four and a half bathrooms, and generous indoor and outdoor living spaces, this plan delivers the perfect balance of comfort, function, and visual appeal.
The exterior immediately sets the tone. Painted brick paired with crisp board and batten siding establishes a clean, sophisticated farmhouse aesthetic, while steep gable rooflines, symmetrical massing, and large windows add depth and architectural presence. This is a home designed to feel timeless today and decades into the future.
Striking Exterior Design with Lasting Appeal
The modern farmhouse exterior is defined by contrast and texture. Smooth white painted brick anchors the structure visually, providing durability and classic elegance. Board and batten accents introduce vertical rhythm and farmhouse authenticity, reinforcing the home’s welcoming character without appearing rustic or outdated.
- Painted brick exterior for durability and timeless curb appeal
- Board and batten siding accents for vertical interest
- Steep gabled rooflines inspired by traditional farmhouses
- Large, symmetrically placed windows for natural light
- Covered front porch creating an inviting street presence
This exterior palette works equally well in suburban neighborhoods, estate-style lots, or semi-rural settings. The restrained color scheme allows landscaping and natural surroundings to enhance the home rather than compete with it.
Welcoming Entry and Thoughtful First Impressions
Entering the home, you’re greeted by a spacious foyer that immediately communicates openness and flow. Sightlines extend toward the main living areas, while ceiling heights and window placement reinforce the home’s airy, light-filled atmosphere. This initial impression reflects the design philosophy throughout the plan: elegance without excess, and beauty rooted in functionality.
Open-Concept Living Designed for Modern Life
The heart of the home is an expansive open floor plan that seamlessly connects the kitchen, dining area, and great room. This layout supports both everyday living and entertaining, allowing family members and guests to interact comfortably without sacrificing defined spaces.
- Spacious great room ideal for gatherings and relaxation
- Open kitchen with oversized island and walk-in pantry
- Dining area positioned for easy flow and natural light
- Fireplace anchoring the main living space
Vaulted and tray ceiling details elevate the interior while maintaining the relaxed character expected in a modern farmhouse. Large windows frame outdoor views and bring daylight deep into the home, reducing reliance on artificial lighting.
Kitchen Design that Balances Beauty and Performance
The kitchen is both a visual centerpiece and a hardworking space designed for real-life use. A large central island offers ample seating and prep space, while the walk-in pantry provides exceptional storage for appliances and bulk items.
Finishes are intentionally flexible, allowing homeowners to choose between classic farmhouse cabinetry, transitional detailing, or more contemporary elements depending on personal taste. This adaptability ensures the home feels custom-tailored rather than prescriptive.
Private and Comfortable Bedroom Suites
With four bedrooms and four and a half bathrooms, this plan prioritizes privacy and comfort for every occupant. Each secondary bedroom is generously sized and paired with convenient bathroom access, making the home ideal for families, guests, or multi-generational living.
- Main-level primary suite with spa-inspired bathroom
- Walk-in closets with generous storage capacity
- Ensuite or nearby bathrooms for secondary bedrooms
- Flexible bedroom locations suitable for home office use
The primary suite serves as a true retreat, offering separation from main living areas and space for a sitting area or private outdoor access depending on customization.
Luxury Bathrooms with Practical Design
Bathrooms throughout the home reflect a balance of comfort and efficiency. Dual vanities, walk-in showers, and thoughtful storage solutions elevate daily routines while maintaining a clean, cohesive aesthetic that aligns with the modern farmhouse style.
Functional Spaces that Enhance Everyday Living
Beyond the main living areas, this home plan includes a variety of functional spaces designed to simplify daily life. A well-planned laundry room, mudroom, and ample storage areas ensure the home remains organized and clutter-free.
- Dedicated mudroom for daily entry management
- Spacious laundry room with folding and storage areas
- Bonus and flex spaces adaptable to changing needs
These supporting spaces are often overlooked in lesser designs, but here they are fully integrated into the plan, enhancing livability over time.
Indoor-Outdoor Living Made Easy
Covered porches extend the living space outdoors, offering comfortable areas for dining, entertaining, or quiet relaxation. These spaces strengthen the connection between the home’s interior and its surroundings while reinforcing the farmhouse tradition of porch-centered living.
Whether enjoying morning coffee or hosting evening gatherings, these outdoor areas add meaningful square footage without increasing enclosed construction costs.
New American Influence for Broad Appeal
While firmly rooted in modern farmhouse style, the home also incorporates New American influences. Clean lines, balanced proportions, and subtle traditional references ensure the design appeals to a wide audience and complements diverse neighborhoods.
This hybrid approach enhances resale value and long-term relevance, making the plan a smart investment as well as a beautiful place to live.
Construction-Ready Plans with Exceptional Value
Every plan includes professionally prepared CAD and PDF files, allowing builders and designers to work efficiently and accurately. Structural engineering is included, and the unlimited build license offers outstanding flexibility for developers or repeat use.
- Complete CAD and PDF construction documents
- Structural engineering included
- Unlimited-build license
- Ideal for customization and modifications
For additional inspiration and industry insight into farmhouse architecture and detailing, resources like Fine Homebuilding provide valuable perspective on materials, craftsmanship, and construction best practices.
A Home Designed to Grow with You
This modern farmhouse house plan is designed not only for today’s needs but for the future. Its flexible layout, durable materials, and timeless design language ensure it remains comfortable, functional, and visually appealing as lifestyles evolve.
Whether you envision a forever home, a luxury suburban residence, or a refined rural retreat, this plan delivers enduring value through thoughtful design and architectural integrity.
18-2218 HOUSE PLAN – Modern Farmhouse House Plan – 4-Bed, 4.5-Bath, 3,400 SF
- BOTH a PDF and CAD file (sent to the email provided/a copy of the downloadable files will be in your account here)
- PDF – Easily printable at any local print shop
- CAD Files – Delivered in AutoCAD format. Required for structural engineering and very helpful for modifications.
- Structural Engineering – Included with every plan unless not shown in the product images. Very helpful and reduces engineering time dramatically for any state. *All plans must be approved by engineer licensed in state of build*
Disclaimer
Verify dimensions, square footage, and description against product images before purchase. Currently, most attributes were extracted with AI and have not been manually reviewed.
My Home Floor Plans, Inc. does not assume liability for any deviations in the plans. All information must be confirmed by your contractor prior to construction. Dimensions govern over scale.



