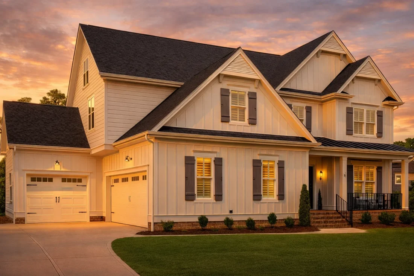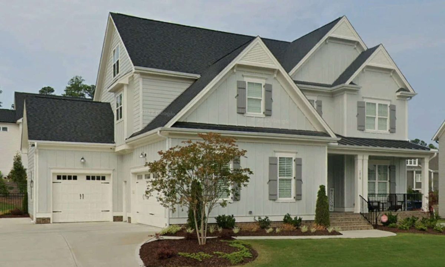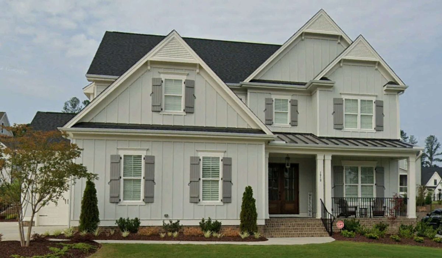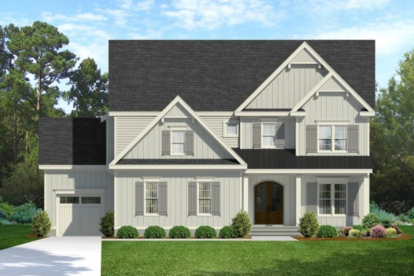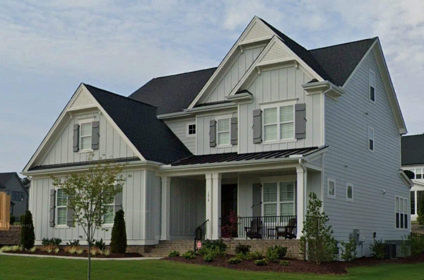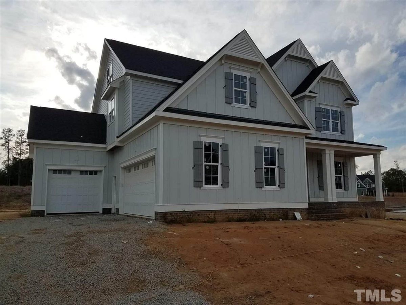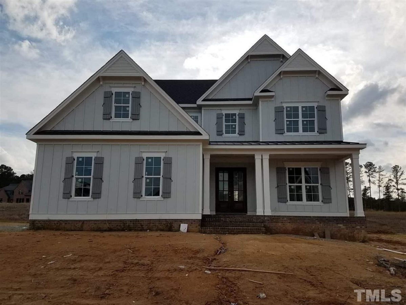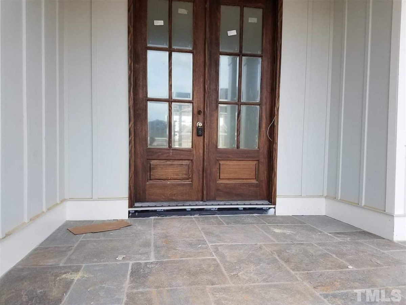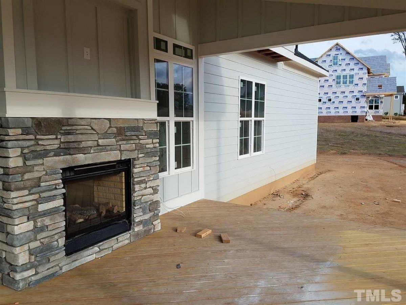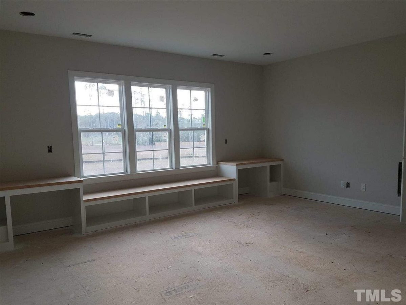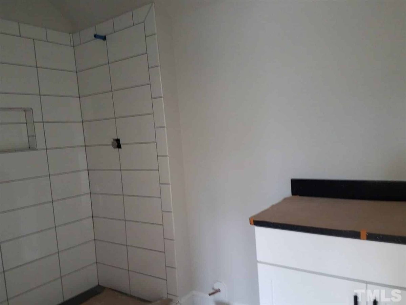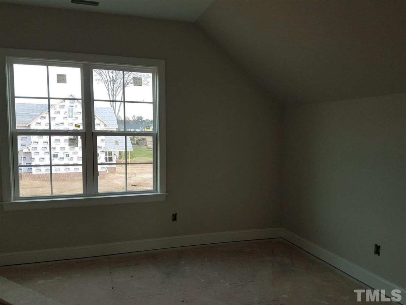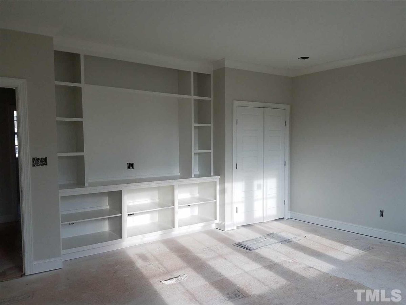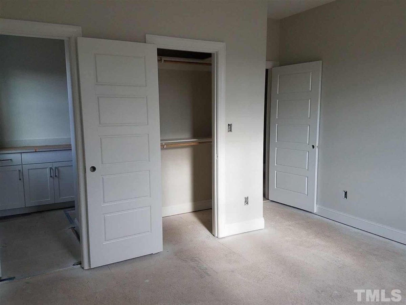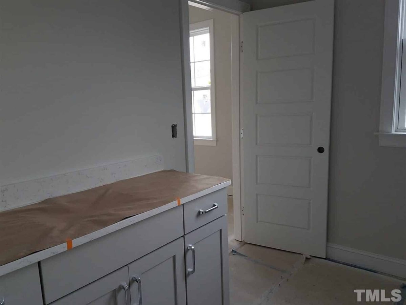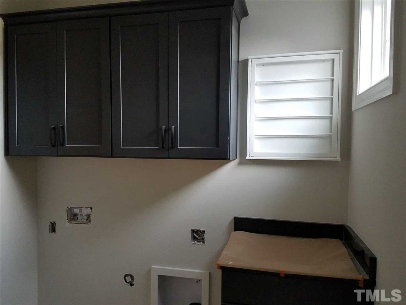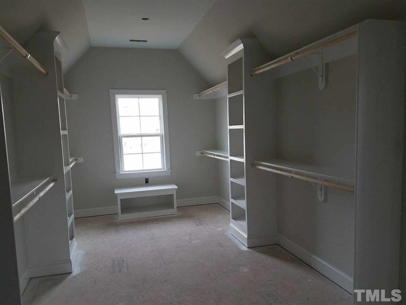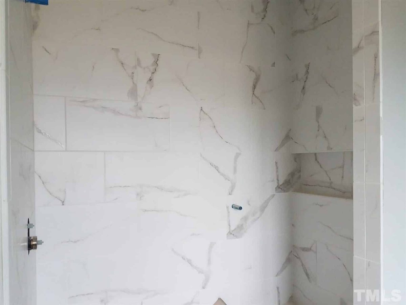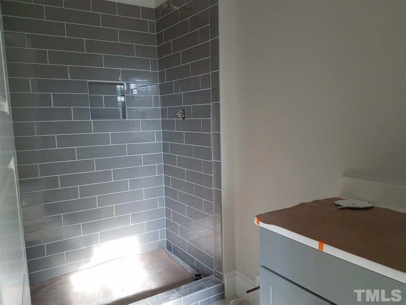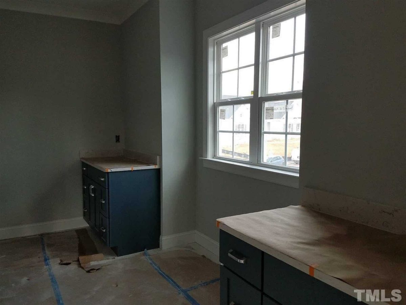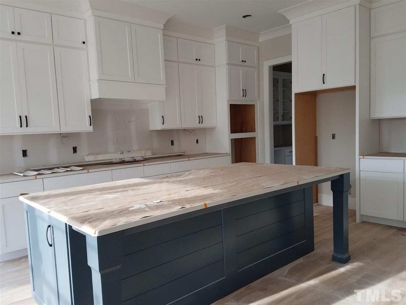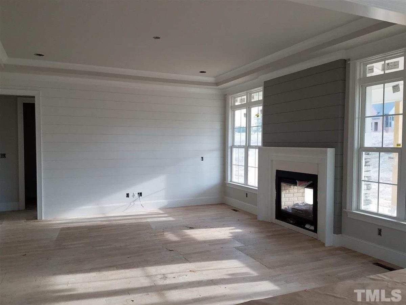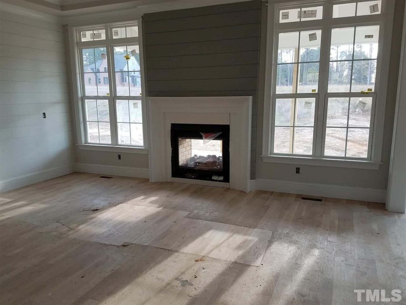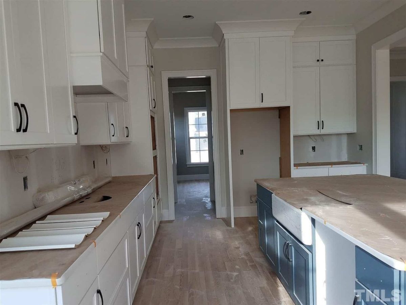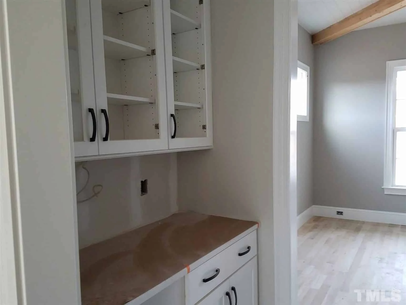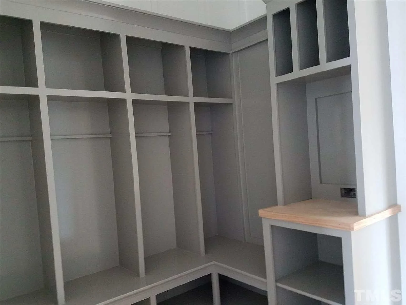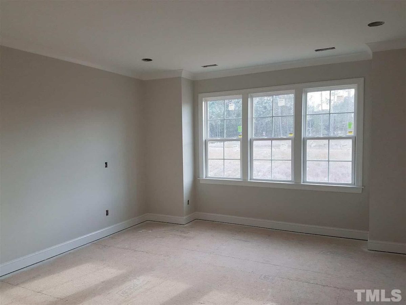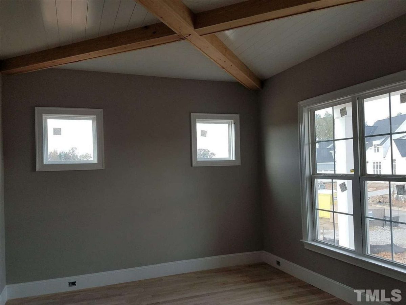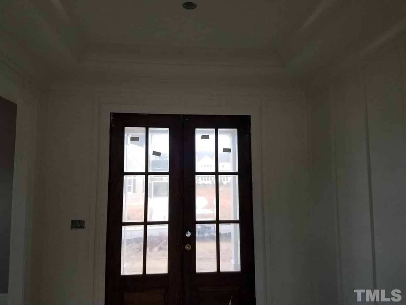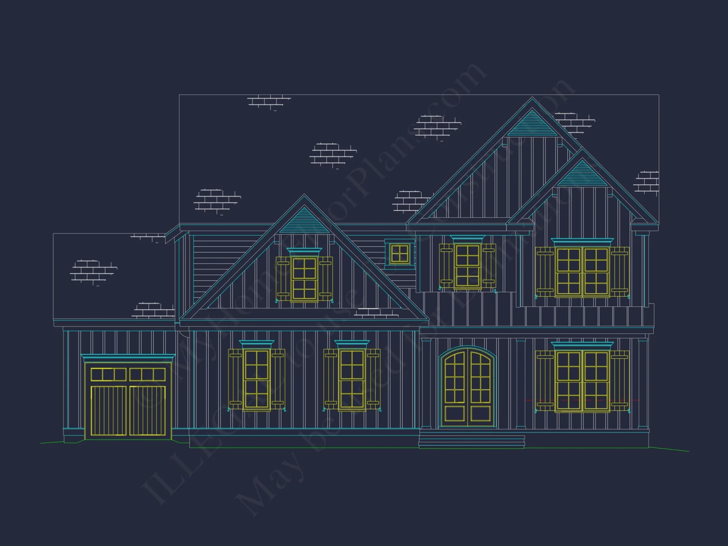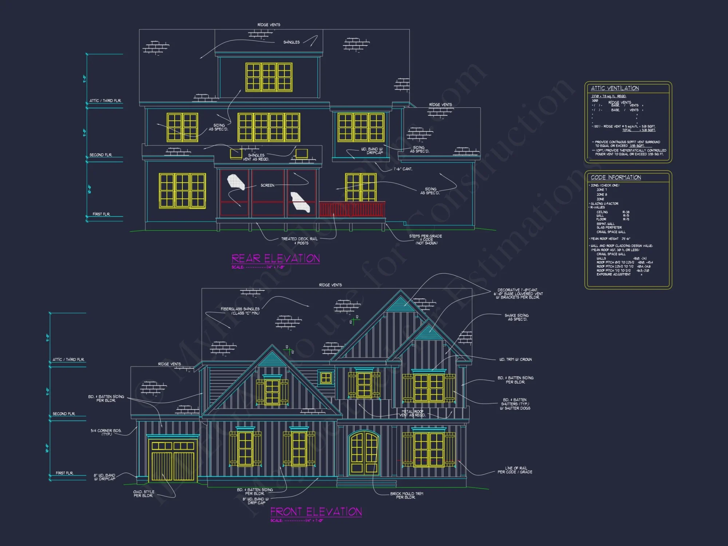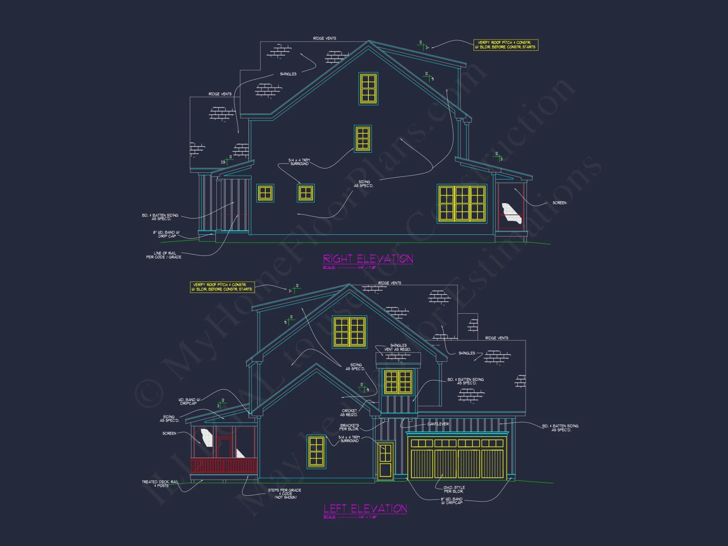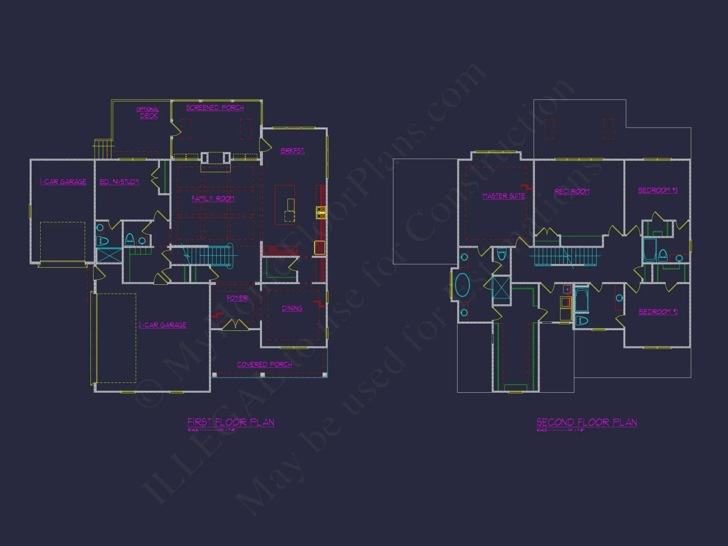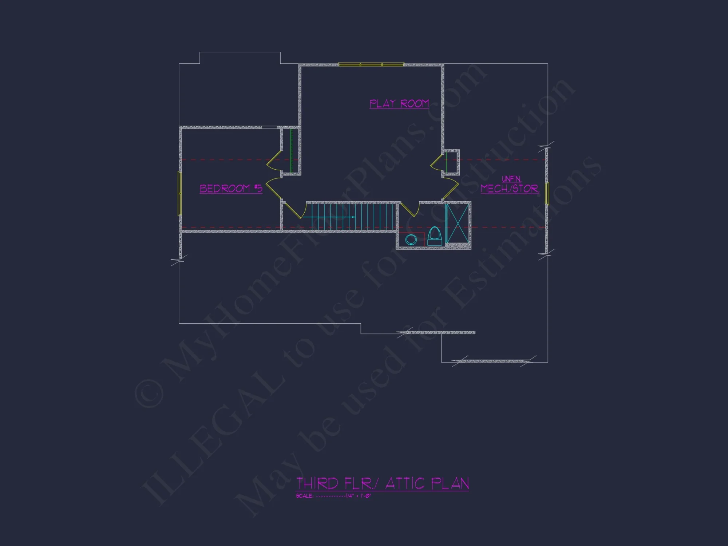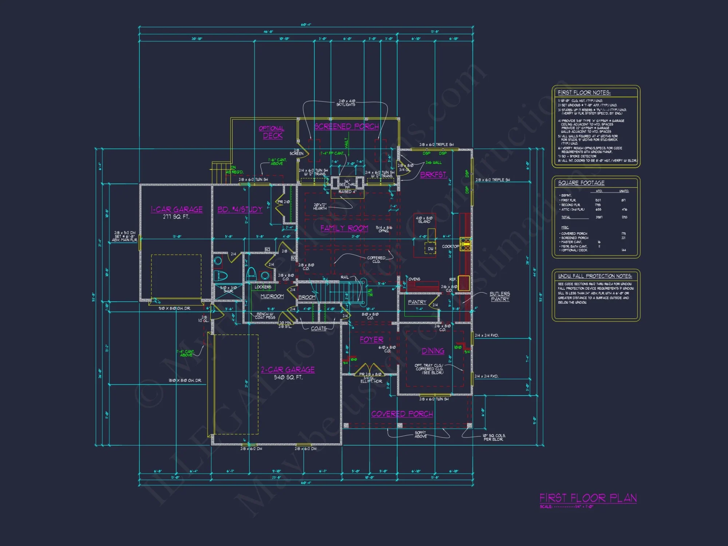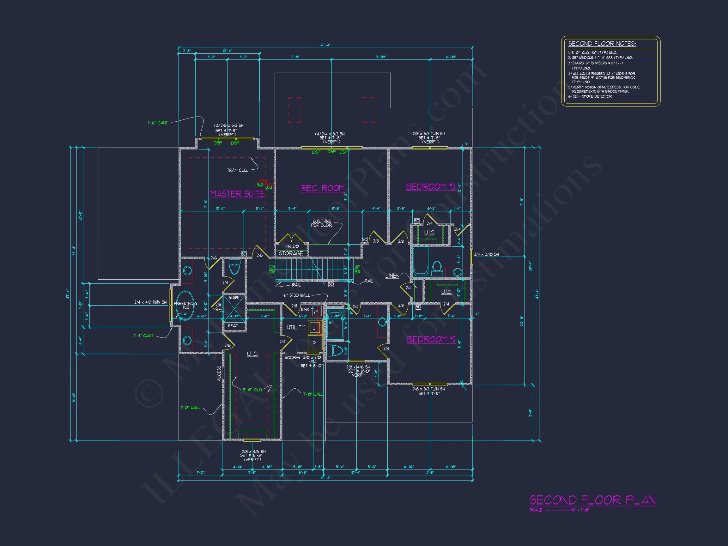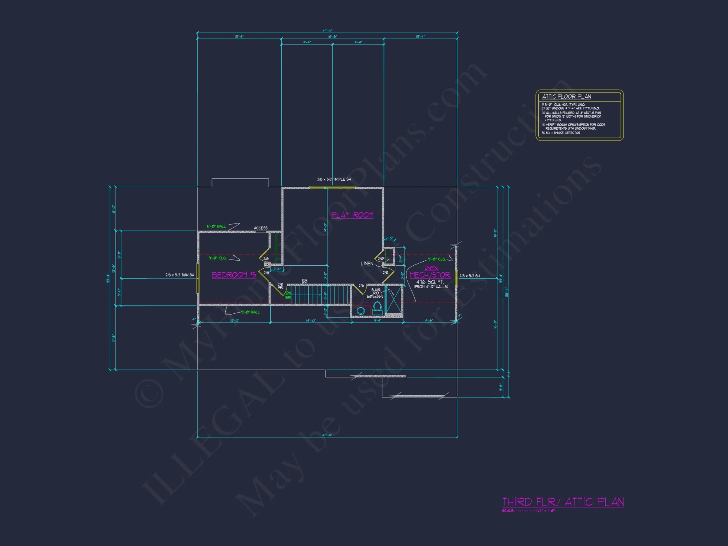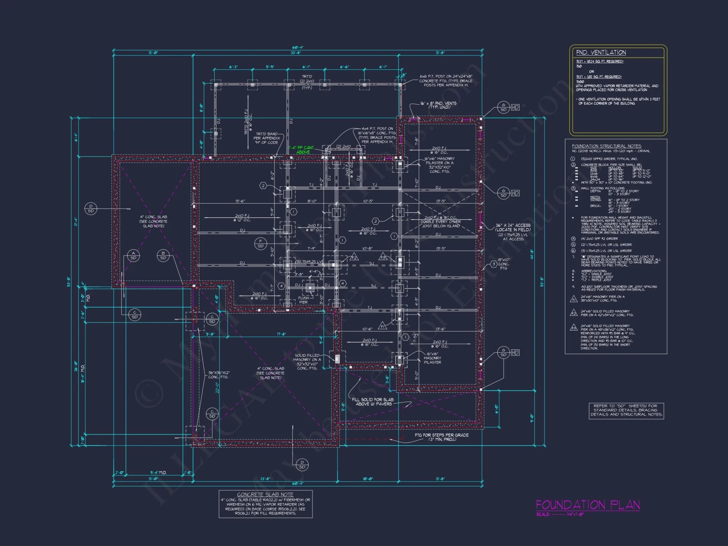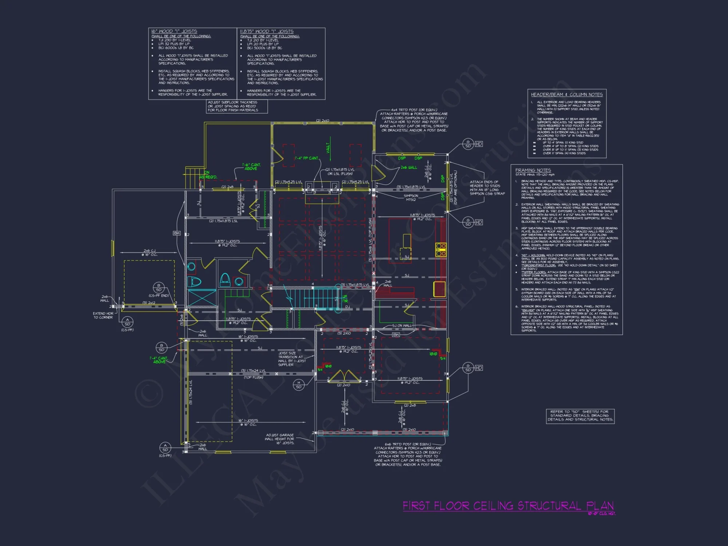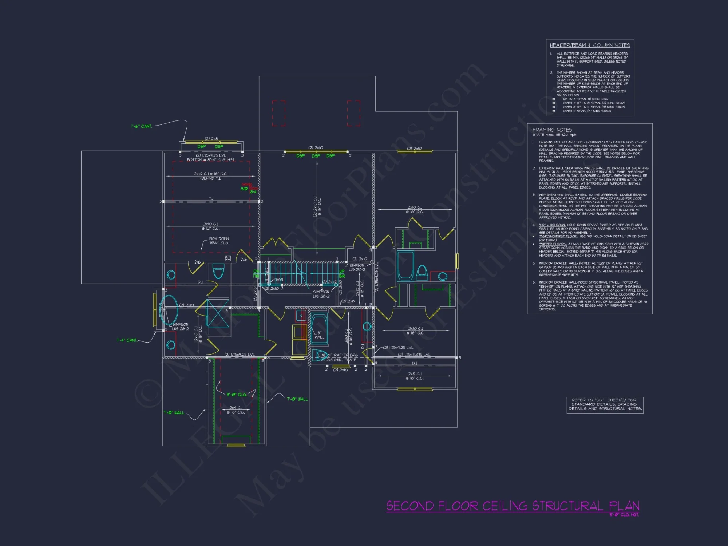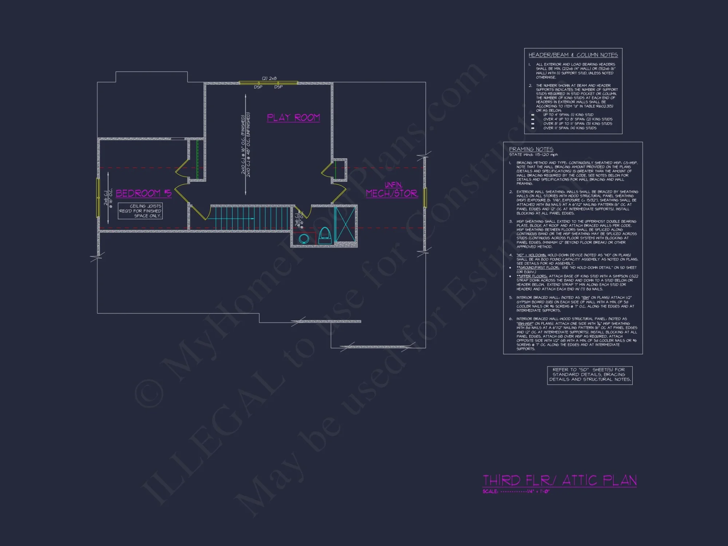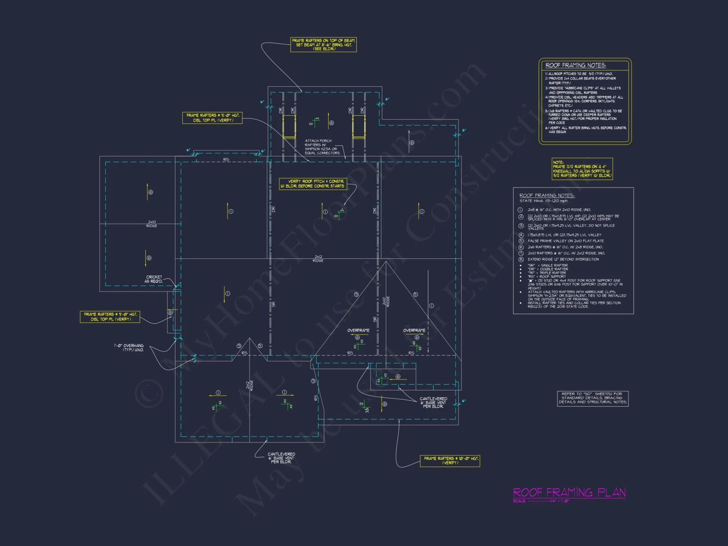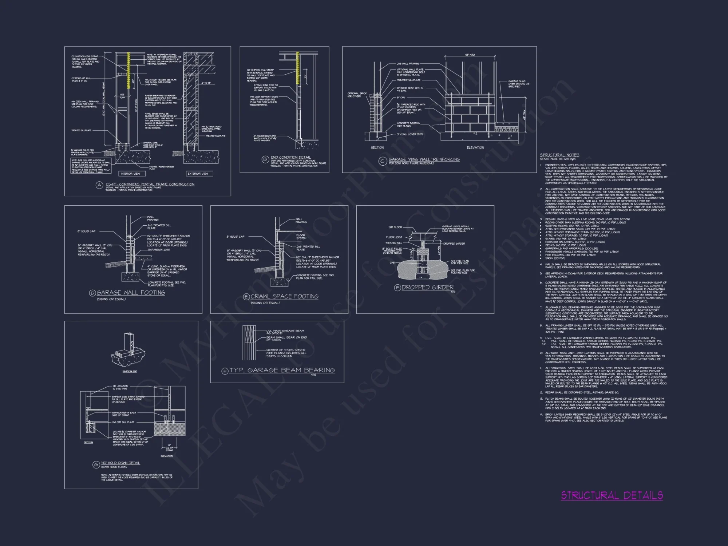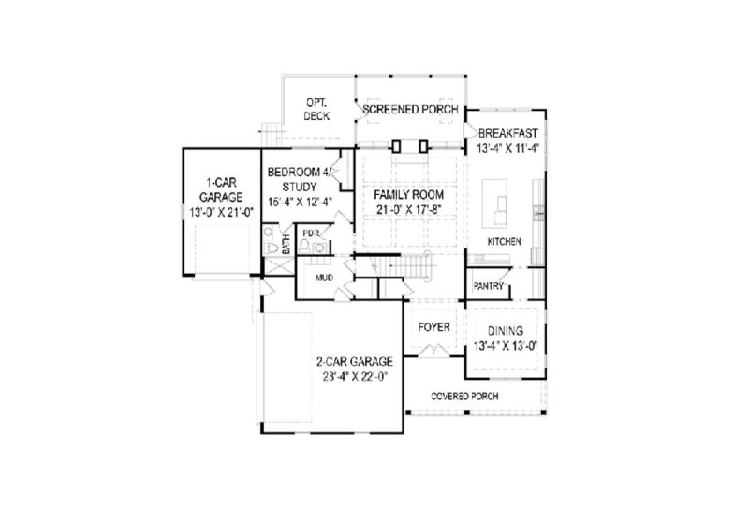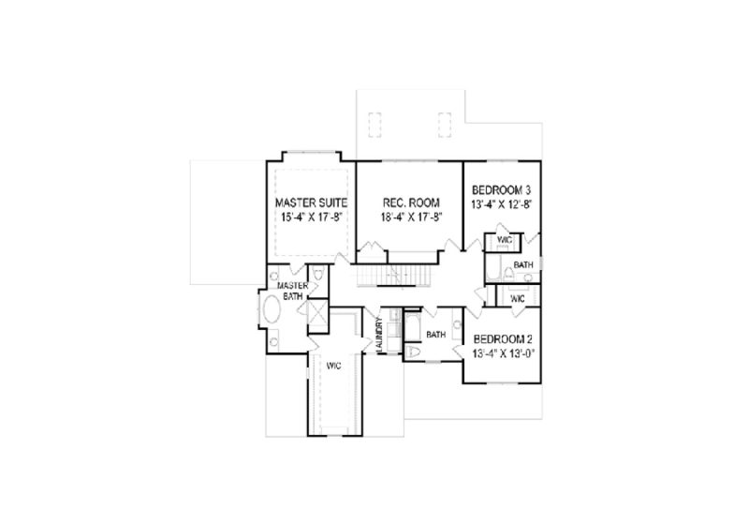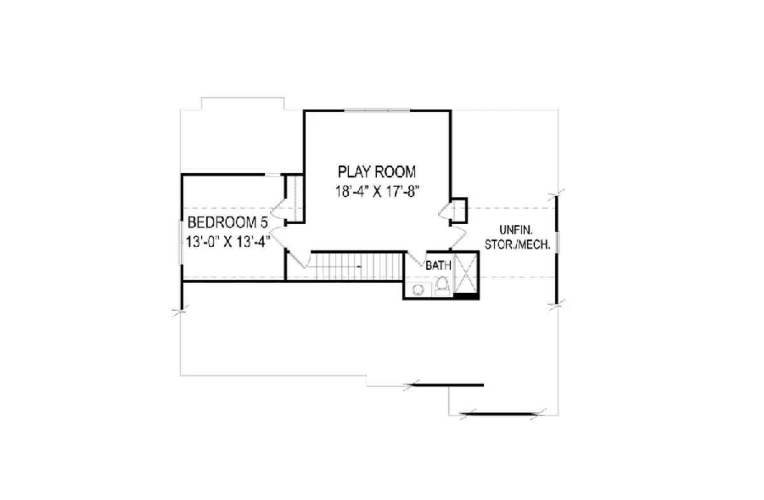19-1111B HOUSE PLAN – Modern Farmhouse Home Plan – 5-Bed, 5-Bath, 3,981 SF
Modern Farmhouse and New American house plan with board and batten exterior • 5 bed • 5 bath • 3,981 SF. Covered porches, open living, luxury owner suite. Includes CAD+PDF + unlimited build license.
Original price was: $2,870.56.$1,754.99Current price is: $1,754.99.
999 in stock
* Please verify all details with the actual plan, as the plan takes precedence over the information shown below.
| Width | 60'-4" |
|---|---|
| Depth | 53'-8" |
| Htd SF | |
| Unhtd SF | |
| Bedrooms | |
| Bathrooms | |
| # of Floors | |
| # Garage Bays | |
| Architectural Styles | |
| Indoor Features | Foyer, Great Room, Family Room, Fireplace, Office/Study, Recreational Room, Bonus Room, Upstairs Laundry Room, Attic, Basement |
| Outdoor Features | Covered Front Porch, Covered Rear Porch, Screened Porch, Deck |
| Bed and Bath Features | Bedrooms on First Floor, Bedrooms on Second Floor, Owner's Suite on Second Floor, Jack and Jill Bathroom, Walk-in Closet |
| Kitchen Features | |
| Garage Features | |
| Condition | New |
| Ceiling Features | |
| Structure Type | |
| Exterior Material |
No reviews yet.
10 FT+ Ceilings | After Build Photos | Attics | Basement | Basement Garage | Bedrooms on First and Second Floors | Bonus Rooms | Breakfast Nook | Butler’s Pantry | Butler’s Pantry | Coffered | Cottage | Covered Front Porch | Covered Rear Porches | Deck | Designer Favorite | Family Room | Farmhouse | Fireplaces | Fireplaces | First-Floor Bedrooms | Foyer | Great Room | Jack and Jill | Kitchen Island | Large House Plans | Office/Study Designs | Oversized Designs | Owner’s Suite on Second Floor | Recreational Room | Screened Porches | Second Floor Bedroom | Side Entry Garage | Smooth & Conventional | Traditional | Tray Ceilings | Upstairs Laundry Room | Walk-in Closet
Modern Farmhouse Home Plan with New American Character and Timeless Appeal
A thoughtfully designed 3-story Modern Farmhouse house plan featuring 5 bedrooms, 5+ baths, expansive living spaces, and board and batten exterior detailing.
This sophisticated Modern Farmhouse home plan blends classic rural charm with refined New American architecture, creating a residence that feels both welcoming and enduring. Designed for homeowners who value comfort, flexibility, and visual balance, this plan delivers an ideal mix of traditional farmhouse warmth and upscale suburban livability.
Architectural Style That Feels Timeless, Not Trendy
The exterior of this home is defined by crisp board and batten siding, clean rooflines, and a symmetrical façade that reflects classic American design principles. Gabled forms and a covered front porch introduce a distinctly Southern farmhouse influence, while subtle detailing and proportional balance place the home firmly in the New American category.
This style combination makes the plan highly versatile—equally at home in suburban neighborhoods, rural properties, or transitional communities where traditional aesthetics are valued alongside modern layouts.
Spacious Layout with 3,981 Heated Square Feet
With approximately 3,981 square feet of heated living space, this home is designed to accommodate growing families, multi-generational living, or homeowners who enjoy entertaining. The three-level layout allows for a clear separation of public gathering areas and private retreats.
- 5 generously sized bedrooms
- 5 full bathrooms plus additional half baths
- 3-floor layout for optimal space planning
- High ceilings and open sightlines throughout
Open-Concept Living Designed for Everyday Life
The main level centers around an open-concept living area that seamlessly connects the kitchen, dining space, and great room. This arrangement supports both daily family routines and larger gatherings, making the home feel inviting without sacrificing organization.
Large windows bring in abundant natural light, enhancing the warmth of the farmhouse aesthetic while reinforcing the home’s connection to the outdoors.
Gourmet Kitchen with Functional Flow
The kitchen is designed as the true heart of the home, offering ample counter space, a large central island, and clear workflow between prep, cooking, and serving areas. A butler’s pantry and adjacent storage enhance functionality, making the kitchen ideal for both casual meals and formal entertaining.
- Oversized kitchen island
- Butler’s pantry for additional storage
- Open views into dining and living areas
- Designed for entertaining and everyday efficiency
Private Owner’s Suite Retreat
The owner’s suite is designed as a peaceful sanctuary, offering generous square footage, a spa-inspired bathroom, and a large walk-in closet. Thoughtful placement within the home ensures privacy while maintaining convenient access to shared living spaces.
The bathroom layout includes premium features such as dual vanities, a freestanding tub, and a walk-in shower—details that elevate daily routines into moments of comfort.
Flexible Bedroom Layout for Families and Guests
Additional bedrooms are strategically distributed across the upper levels, allowing for flexibility in use. Whether designated for children, guests, home offices, or hobby spaces, each room offers comfortable proportions and access to well-appointed bathrooms.
Jack-and-Jill bathroom configurations and split-bedroom layouts enhance functionality while maintaining privacy.
Outdoor Living That Extends the Home
Covered front and rear porches reinforce the farmhouse identity of the home while expanding usable living space outdoors. These areas are ideal for morning coffee, evening relaxation, or hosting gatherings in warmer months.
Optional decks and screened porches provide additional customization opportunities depending on climate and lifestyle preferences.
Garage and Storage Advantages
This plan includes a spacious 3-car garage designed to accommodate vehicles, tools, and recreational equipment. The garage layout allows for easy access to interior spaces while maintaining a clean exterior appearance.
- Oversized 3-bay garage
- Additional storage potential
- Side-entry option enhances curb appeal
Built for Practical Construction and Customization
The home is designed on a crawlspace foundation, offering flexibility for various building sites while supporting long-term maintenance efficiency. Structural layouts are optimized for modern construction methods, helping control build costs without sacrificing quality.
All plans include detailed architectural CAD files, allowing builders and homeowners to make modifications with confidence.
What’s Included with This House Plan
- Architectural CAD and PDF files
- Unlimited build license
- Free foundation modifications
- Structural engineering support
Why Modern Farmhouse Continues to Endure
Modern Farmhouse architecture remains one of the most requested home styles due to its timeless aesthetic, functional layouts, and broad appeal. According to Fine Homebuilding, homeowners consistently gravitate toward designs that balance tradition with modern living—making this plan a smart long-term investment.
Designed for Today, Built for Generations
This Modern Farmhouse and New American home plan offers a rare combination of architectural charm, livable space, and future-ready flexibility. Whether you’re building your forever home or investing in a high-demand design, this plan delivers beauty, comfort, and enduring value.
Start building with confidence and bring this Modern Farmhouse vision to life.
19-1111B HOUSE PLAN – Modern Farmhouse Home Plan – 5-Bed, 5-Bath, 3,981 SF
- BOTH a PDF and CAD file (sent to the email provided/a copy of the downloadable files will be in your account here)
- PDF – Easily printable at any local print shop
- CAD Files – Delivered in AutoCAD format. Required for structural engineering and very helpful for modifications.
- Structural Engineering – Included with every plan unless not shown in the product images. Very helpful and reduces engineering time dramatically for any state. *All plans must be approved by engineer licensed in state of build*
Disclaimer
Verify dimensions, square footage, and description against product images before purchase. Currently, most attributes were extracted with AI and have not been manually reviewed.
My Home Floor Plans, Inc. does not assume liability for any deviations in the plans. All information must be confirmed by your contractor prior to construction. Dimensions govern over scale.



