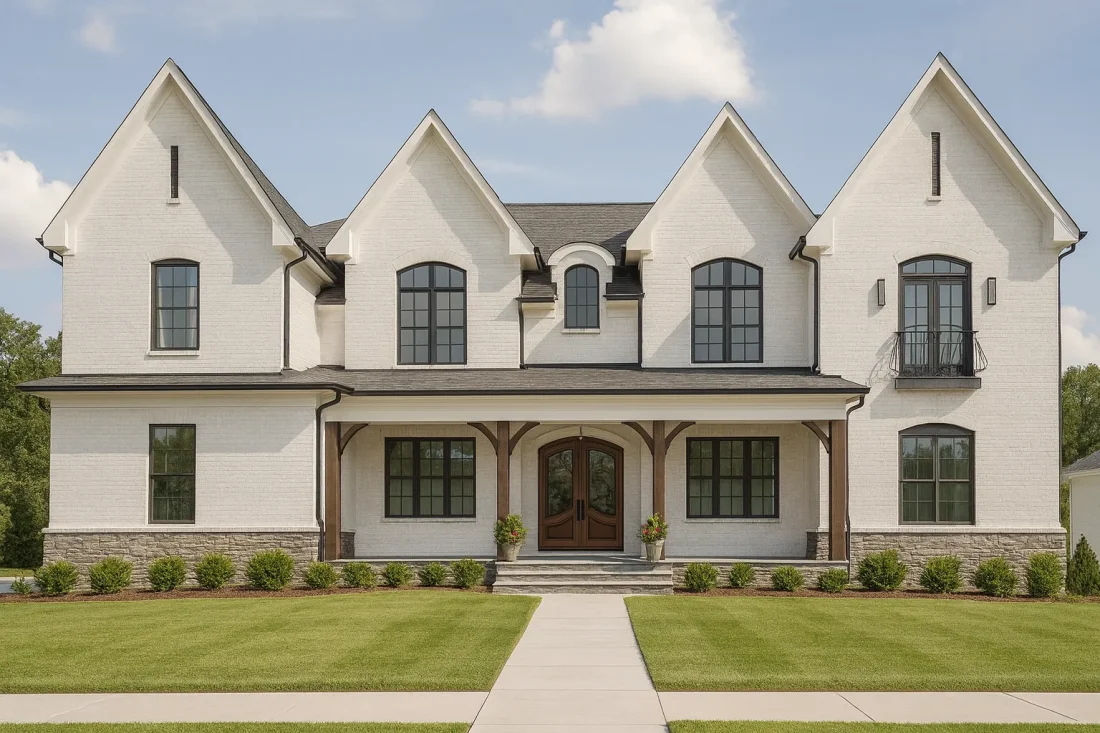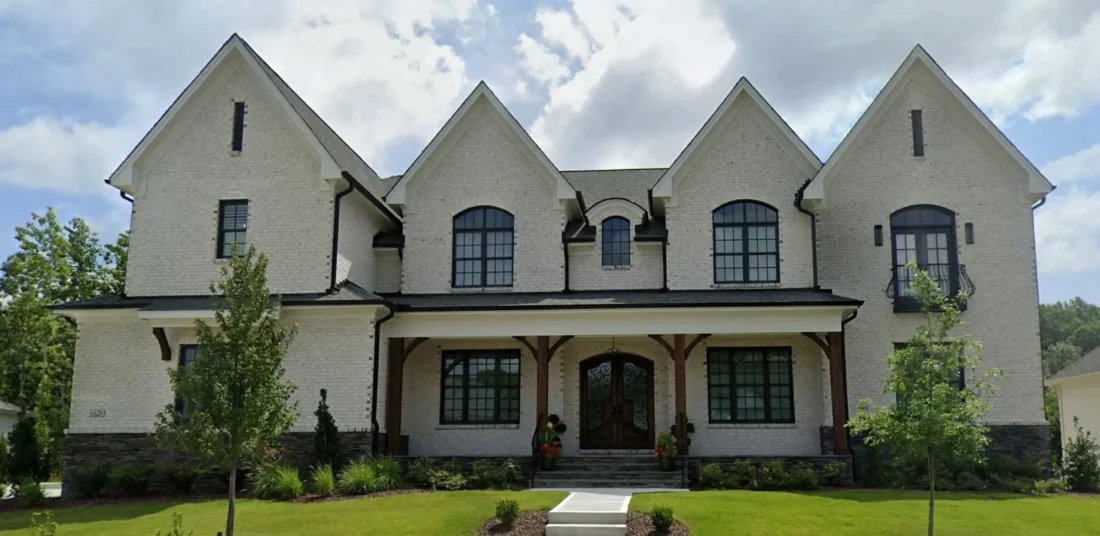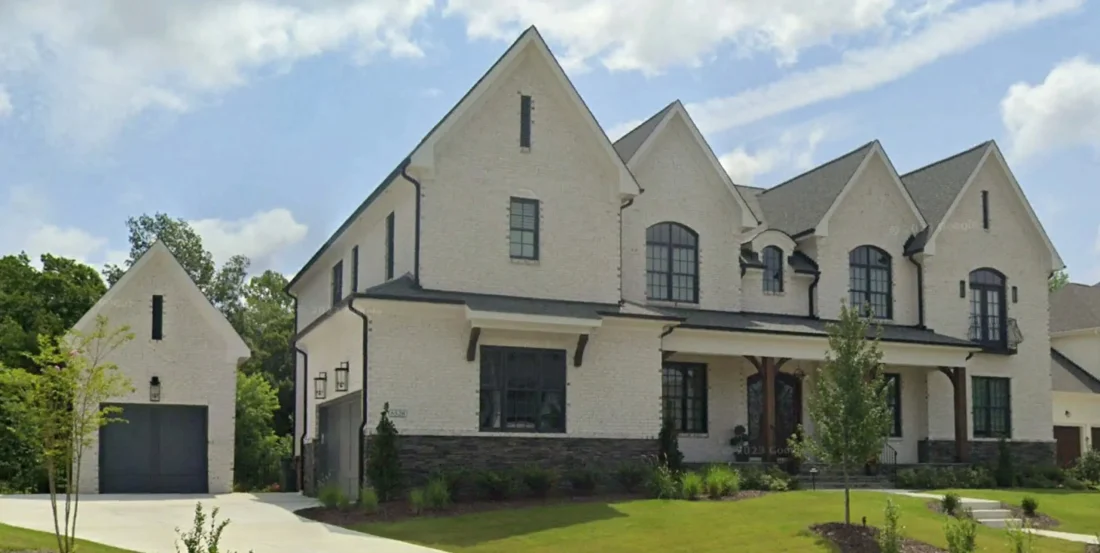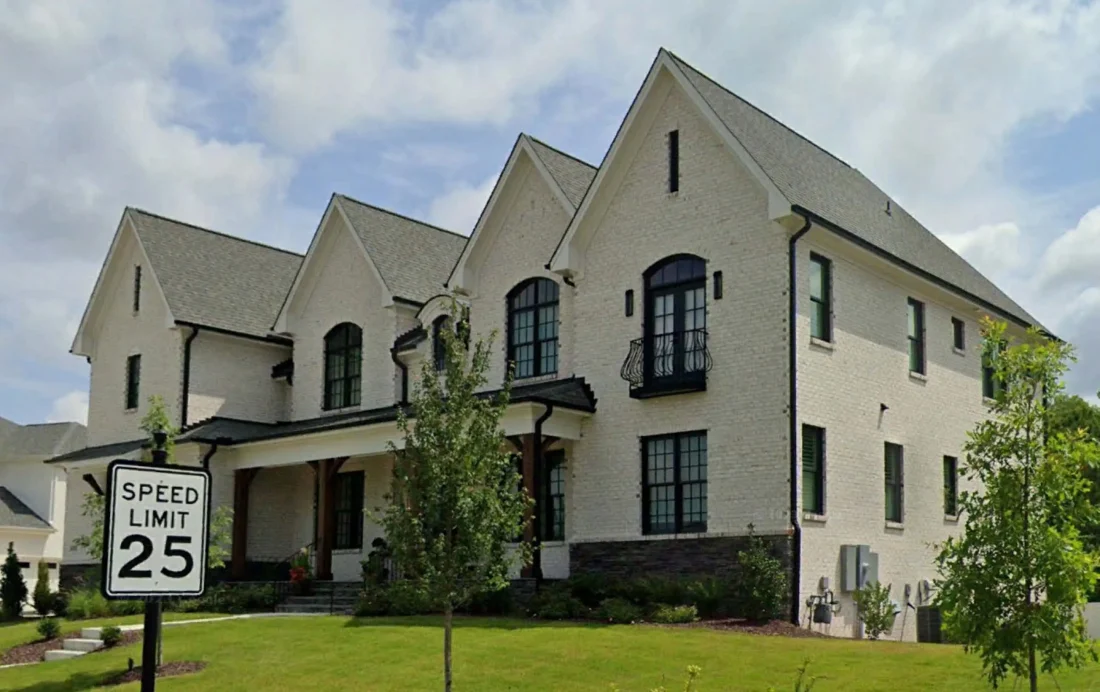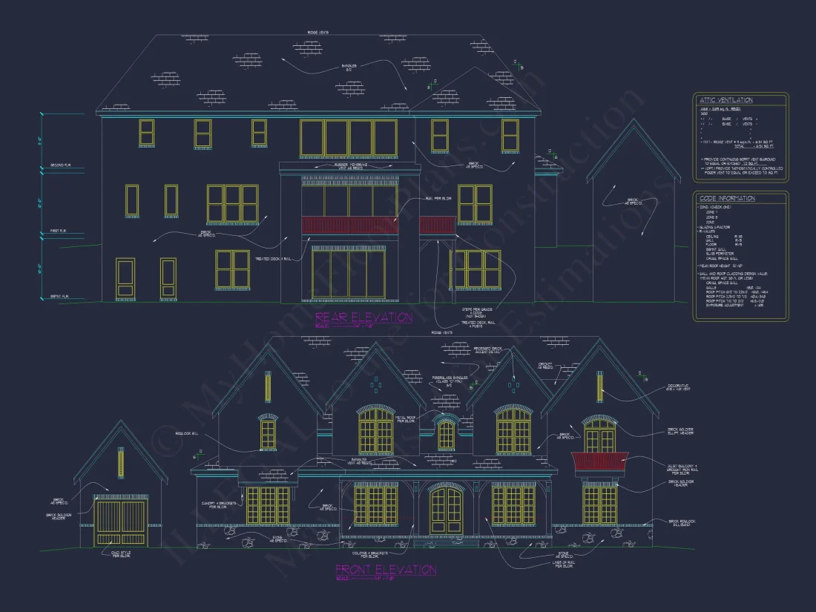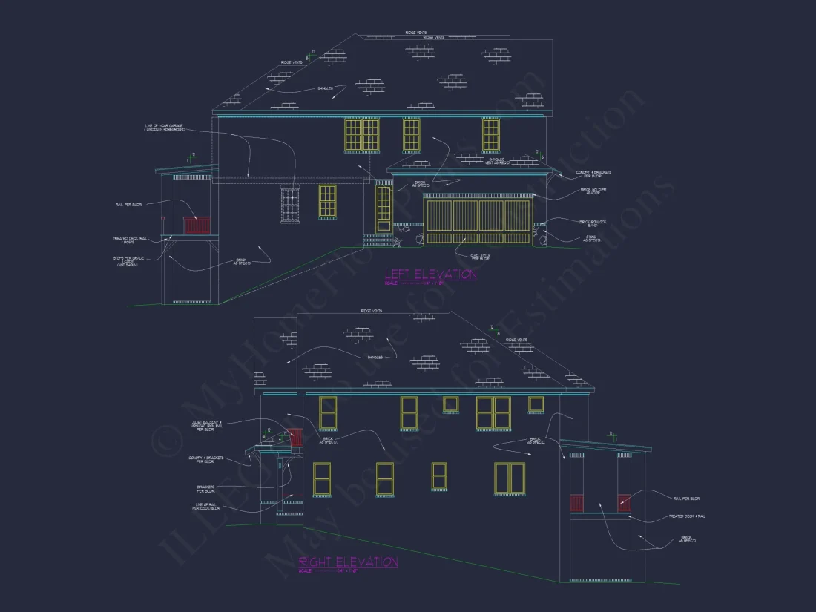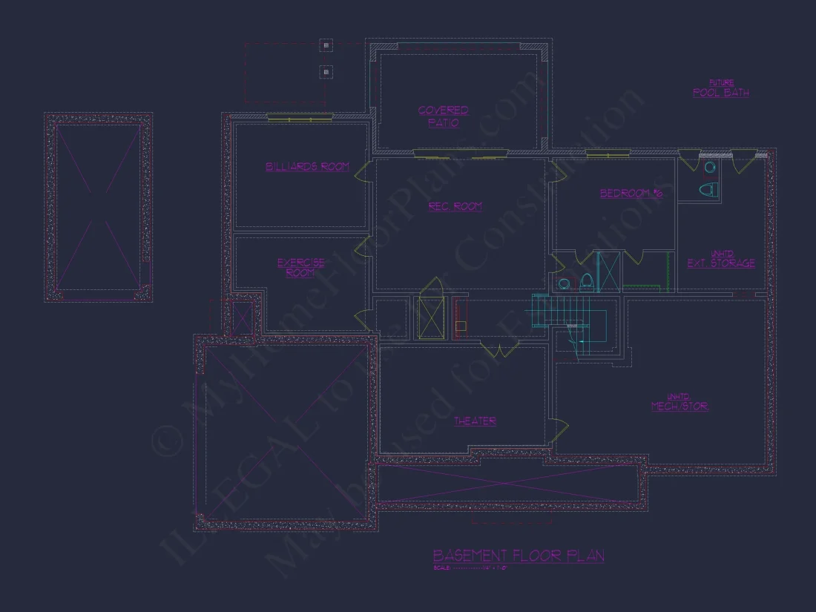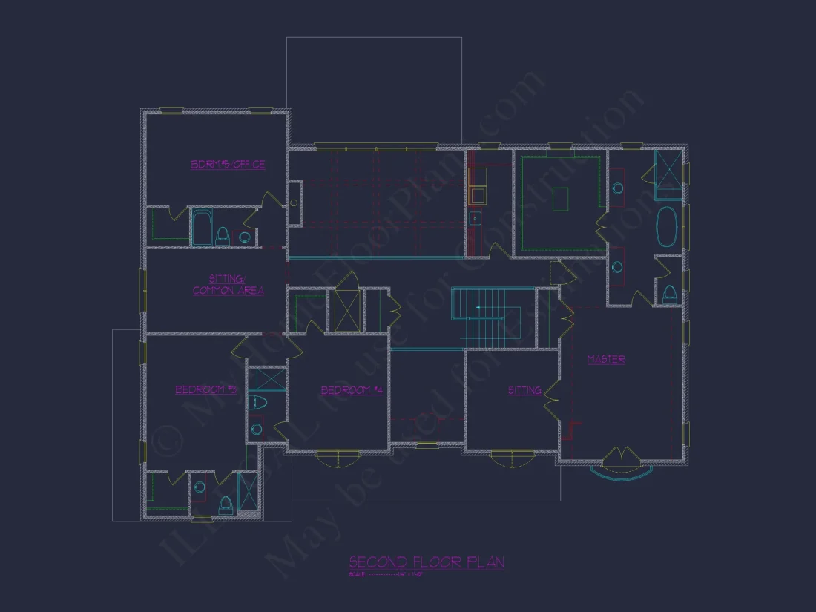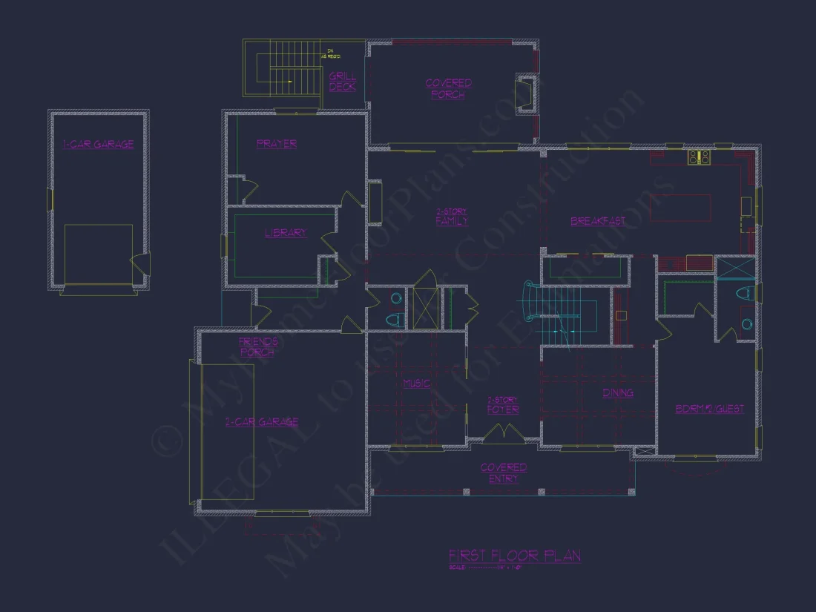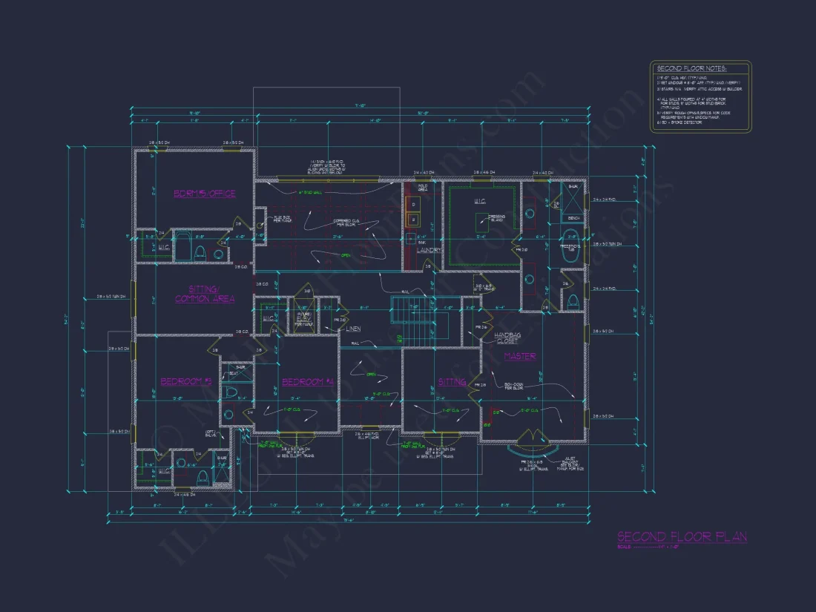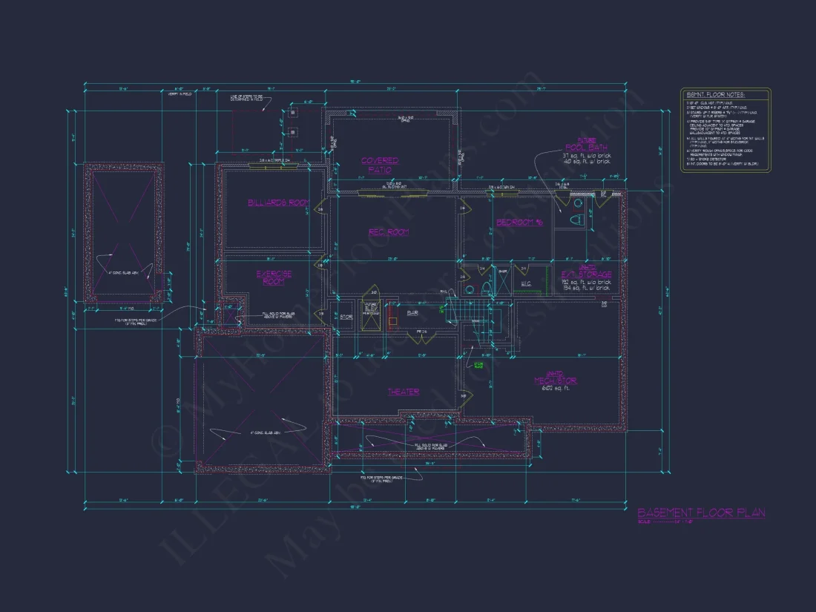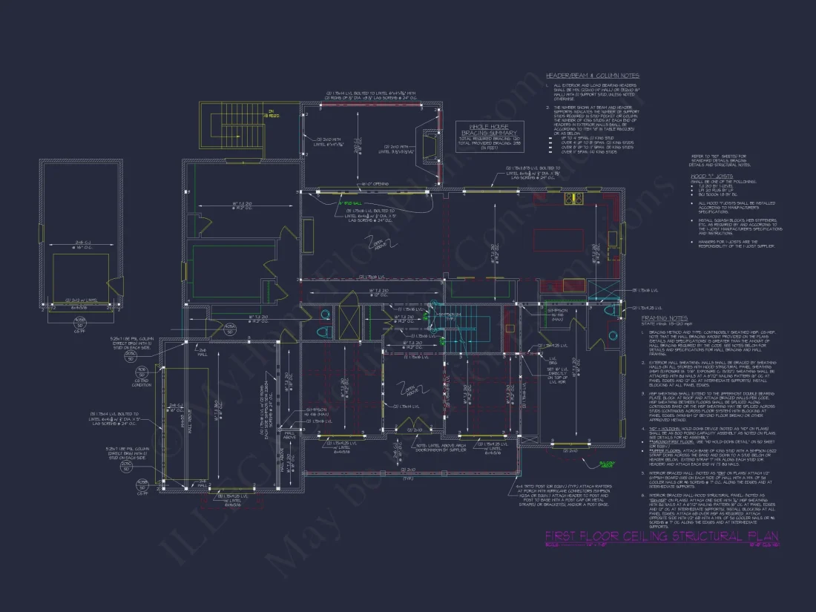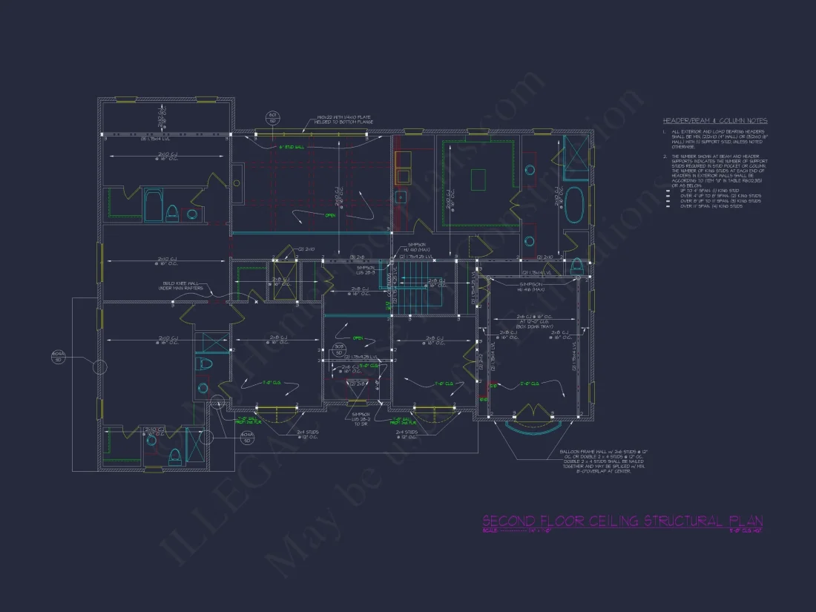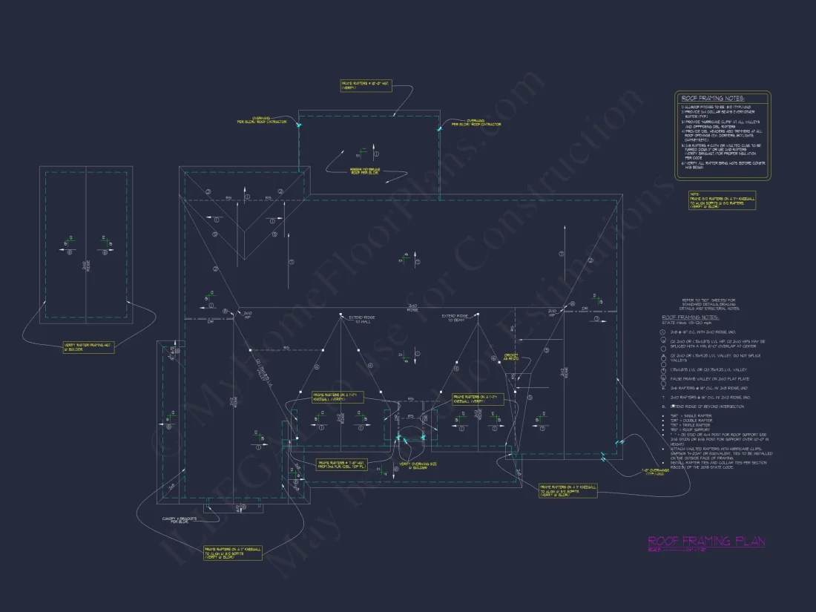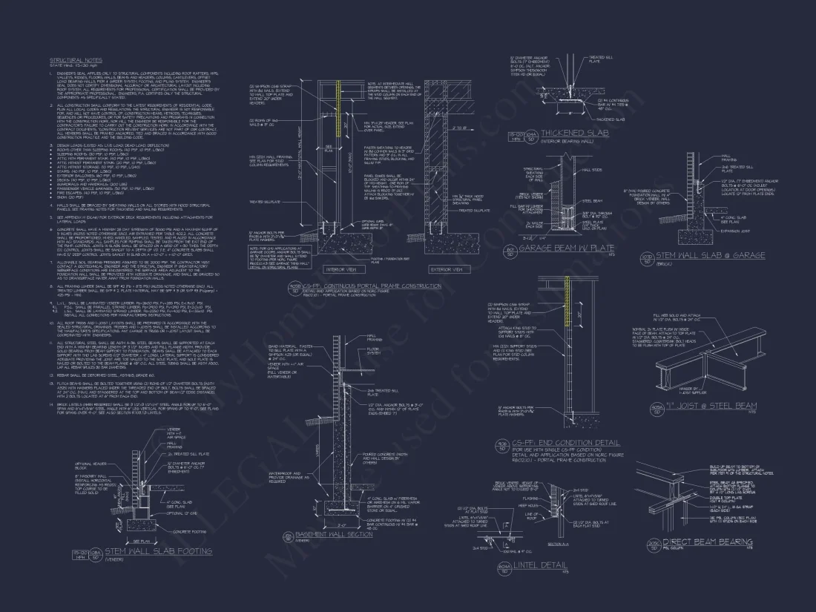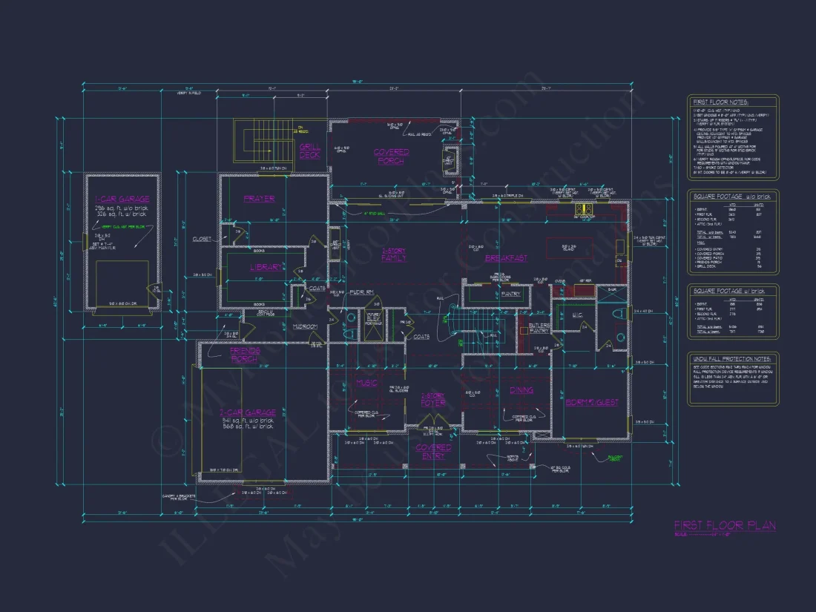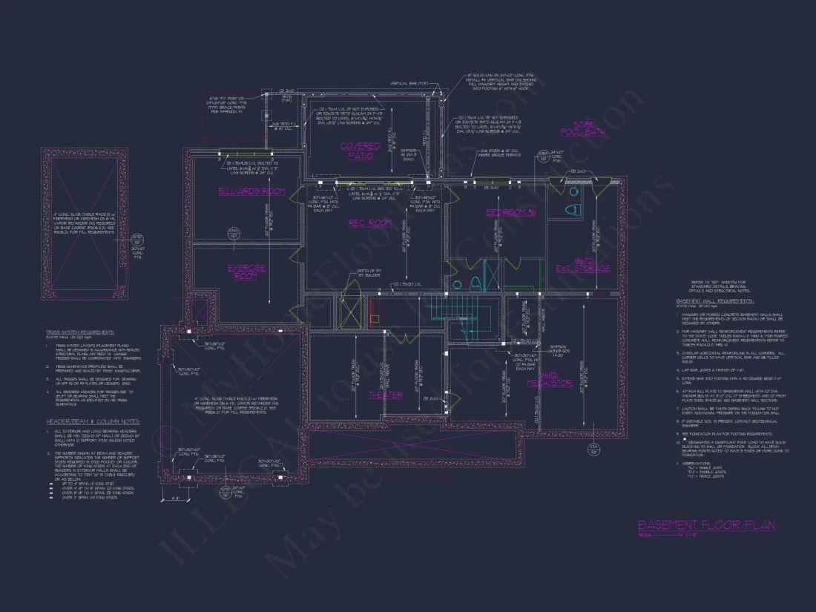20-1136 HOUSE PLAN – French Country Home Plan – 5-Bed, 5.5-Bath, 4,820 SF
French Country and Transitional house plan with white brick and stone exterior • 5 bed • 5.5 bath • 4,820 SF. Open layout, vaulted ceilings, covered porch. Includes CAD+PDF + unlimited build license.
Original price was: $4,870.56.$2,754.22Current price is: $2,754.22.
999 in stock
* Please verify all details with the actual plan, as the plan takes precedence over the information shown below.
| Architectural Styles | |
|---|---|
| Width | 95'-0" |
| Depth | 63'-6" |
| Htd SF | |
| Unhtd SF | |
| Bedrooms | |
| Bathrooms | |
| # of Floors | |
| # Garage Bays | |
| Indoor Features | Open Floor Plan, Foyer, Great Room, Family Room, Living Room, Fireplace, Office/Study, Recreational Room, Basement |
| Outdoor Features | Covered Front Porch, Covered Rear Porch, Deck, Patio, Balcony |
| Bed and Bath Features | Bedrooms on First Floor, Bedrooms on Second Floor, Owner's Suite on Second Floor, Jack and Jill Bathroom, Walk-in Closet |
| Kitchen Features | |
| Garage Features | |
| Condition | New |
| Ceiling Features | |
| Structure Type | |
| Exterior Material |
No reviews yet.
10 FT+ Ceilings | 9 FT+ Ceilings | Balconies | Basement | Basement Garage | Bedrooms on First and Second Floors | Butler’s Pantry | Butler’s Pantry | Coffered | Conventional | Covered Front Porch | Covered Patio | Covered Rear Porches | Detached | Family Room | Fireplaces | Fireplaces | First-Floor Bedrooms | Foyer | Great Room | Grill Deck | Jack and Jill | Kitchen Island | Living Room | Living Space | Luxury | Office/Study Designs | Open Floor Plan Designs | Owner’s Suite on Second Floor | Patios | Recreational Room | Second Floor Bedroom | Side Entry Garage | Sloped Lot | Walk-in Closet | Wet Bar
Luxury French Country House Plan with Painted Brick and Stone Exterior
Discover this timeless 5-bedroom, 5.5-bath French Country home plan with 4,820 heated sq. ft., a warm white painted brick façade, and authentic European-inspired craftsmanship.
This French Country house plan seamlessly combines old-world charm with modern functionality. Designed for families who appreciate refined architecture and open living spaces, it features elegant arches, steep gables, and symmetrical window designs—hallmarks of the classic European countryside aesthetic.
Key Features of the Home Plan
Living Areas & Layout
- Heated Area: 4,820 sq. ft. of thoughtfully planned living space.
- Unheated Spaces: Covered porches, outdoor living terrace, and a spacious 3-car garage.
- Stories: Two stories with a balance of formal and casual living zones.
Bedrooms & Bathrooms
- 5 spacious bedrooms including a private main-floor Owner Suite with dual closets.
- 5.5 bathrooms offering luxury tile showers, stand-alone tubs, and double vanities.
- Upper-level bedrooms feature ensuite baths and walk-in closets for maximum privacy.
Architectural Design & Materials
- Exterior: White painted brick paired with a stone foundation creates a durable, timeless façade.
- Windows: Black-trimmed casement windows offer modern contrast and abundant light.
- Entry: Double arched wood doors beneath a covered porch supported by timber beams.
- Roofline: Steep gables reflect the authentic French Country style with a refined, symmetrical layout.
Main Level Features
- Open concept living: Great room, kitchen, and dining area flow together beautifully.
- Chef’s kitchen: Oversized island, walk-in pantry, and butler’s pantry designed for entertaining. Explore kitchen island designs.
- Formal dining: Large windows and custom molding highlight traditional French detailing.
- Home office: Private study with built-in shelving for work-from-home functionality.
Upper Level Highlights
- Three secondary bedrooms with private bathrooms.
- Bonus room or loft for media, hobbies, or additional guest space.
- Optional balcony access overlooking the backyard terrace.
Interior Design & Finishes
- Ceilings: Vaulted and coffered designs enhance dimension and luxury.
- Flooring: Rich hardwoods, tile in baths, and plush carpet in secondary areas.
- Lighting: Bronze and wrought iron fixtures for authentic European flair.
- Trim & Millwork: Custom crown moldings and wainscoting throughout.
Outdoor Living Features
- Covered front porch framed with wood beams for rustic charm.
- Rear terrace perfect for al fresco dining or adding a fireplace lounge.
- Professionally landscaped design integrates with the home’s architecture.
Included with Every Plan
- CAD + PDF Files: Editable, high-resolution plans for precise construction.
- Unlimited Build License: Construct multiple times without additional fees.
- Structural Engineering Included: Certified for strength and compliance.
- Free Foundation Options: Choose between slab, crawlspace, or basement. Learn how it works.
- 10 Hours of Drafting: Complimentary modifications for minor layout adjustments.
- Material List Included: Streamlines budgeting and purchasing.
Why Homeowners Love This Design
- Perfect balance of traditional European styling with modern functionality.
- Gorgeous symmetry and timeless white brick construction for lasting appeal.
- Spacious and flexible interiors ideal for large or growing families.
Similar House Plan Collections
- French Country House Plans
- European House Plans
- Transitional House Plans
- Covered Porch Plans
- Plans with Bonus Rooms
Frequently Asked Questions
Can I modify this French Country plan? Yes, all designs are customizable. Request layout changes or size adjustments easily. What materials are included? The full CAD + PDF package, engineering documentation, and free foundation plans. Does this include the landscaping plan? Landscaping is shown for visual inspiration and can be customized to your lot. Can I preview this plan before purchasing? Absolutely — preview every page here.
Architectural Inspiration
This design draws inspiration from classic French Country homes on Houzz, blending rustic textures with sophisticated elegance for a perfect balance of comfort and refinement.
Build Your Dream Home Today
Start your journey toward luxury living with this exceptional French Country home plan. Whether built in the countryside, a suburban lot, or an estate community, its enduring architecture will stand out for generations.
Contact us today at support@myhomefloorplans.com or visit our contact page for expert assistance in customizing your dream home.
20-1136 HOUSE PLAN – French Country Home Plan – 5-Bed, 5.5-Bath, 4,820 SF
- BOTH a PDF and CAD file (sent to the email provided/a copy of the downloadable files will be in your account here)
- PDF – Easily printable at any local print shop
- CAD Files – Delivered in AutoCAD format. Required for structural engineering and very helpful for modifications.
- Structural Engineering – Included with every plan unless not shown in the product images. Very helpful and reduces engineering time dramatically for any state. *All plans must be approved by engineer licensed in state of build*
Disclaimer
Verify dimensions, square footage, and description against product images before purchase. Currently, most attributes were extracted with AI and have not been manually reviewed.
My Home Floor Plans, Inc. does not assume liability for any deviations in the plans. All information must be confirmed by your contractor prior to construction. Dimensions govern over scale.



