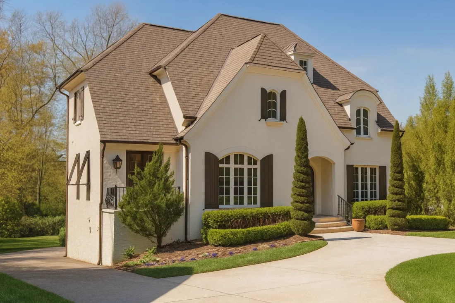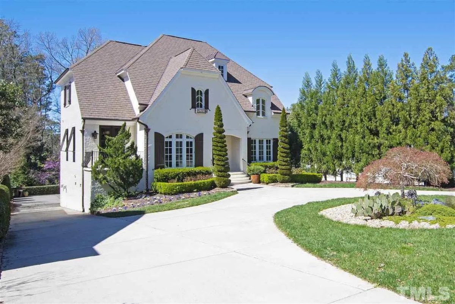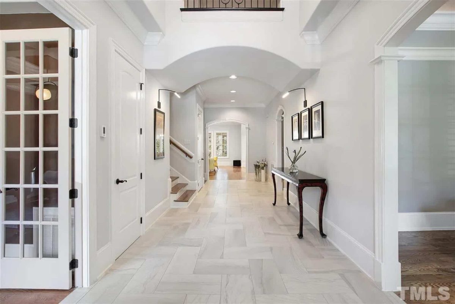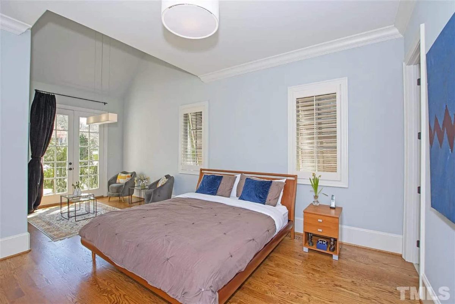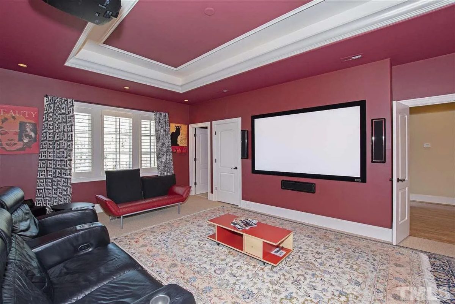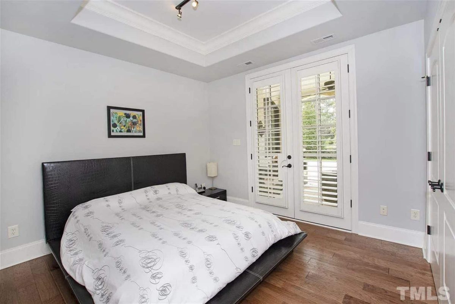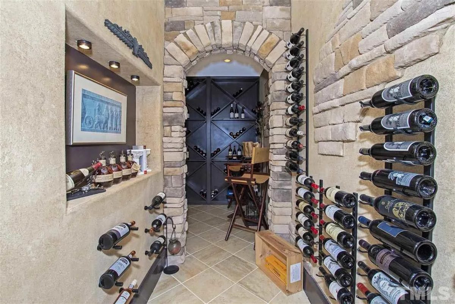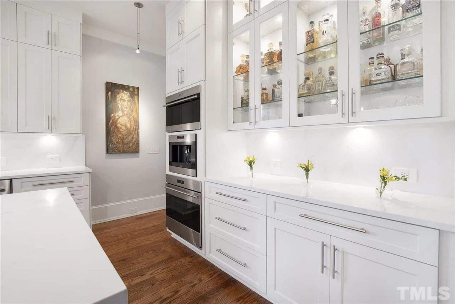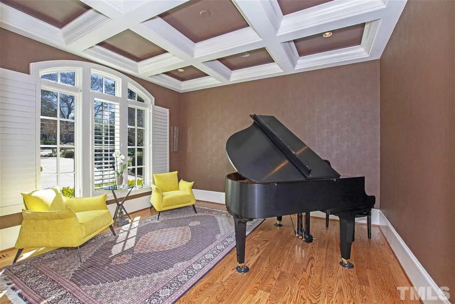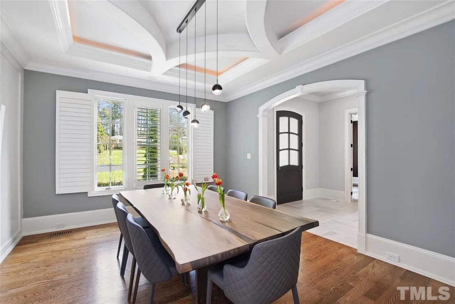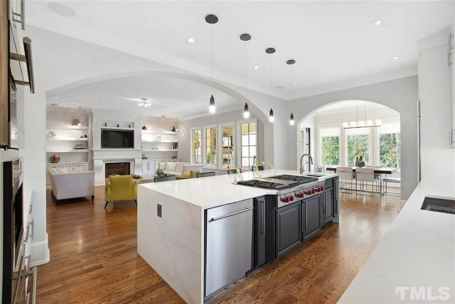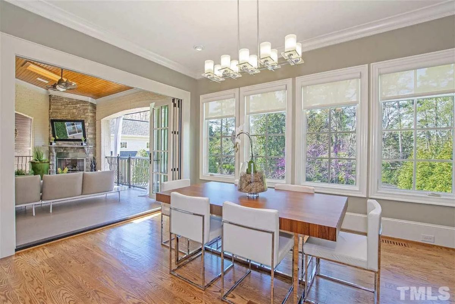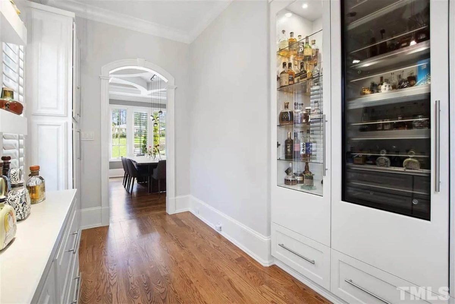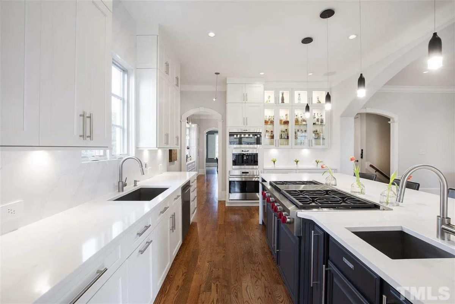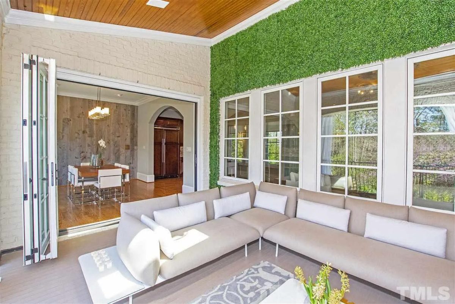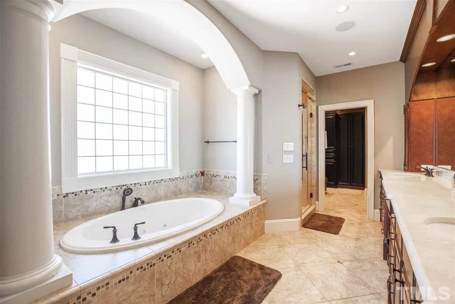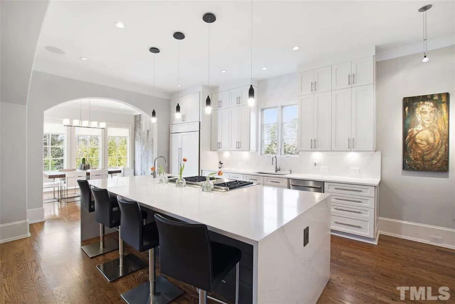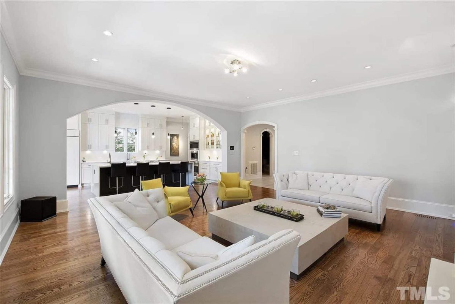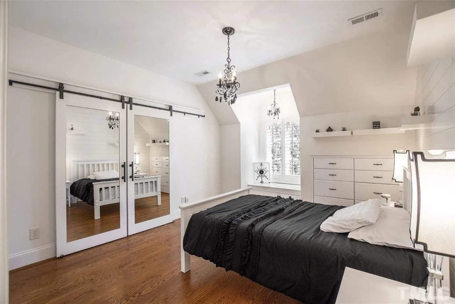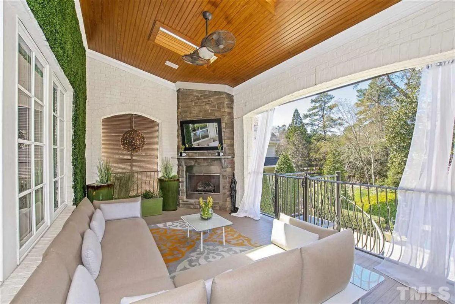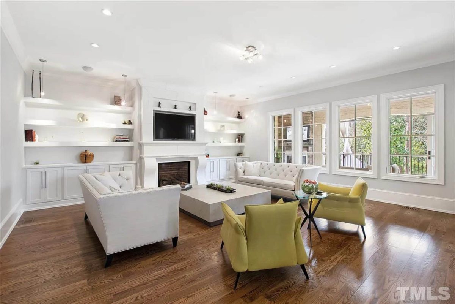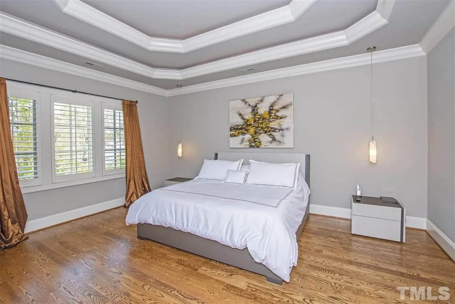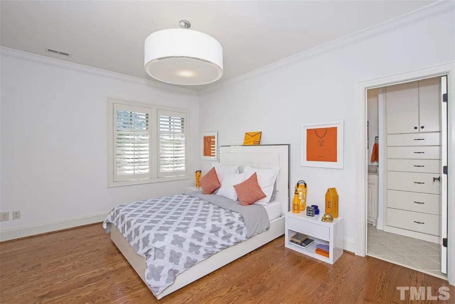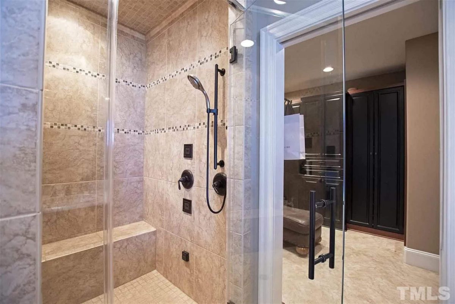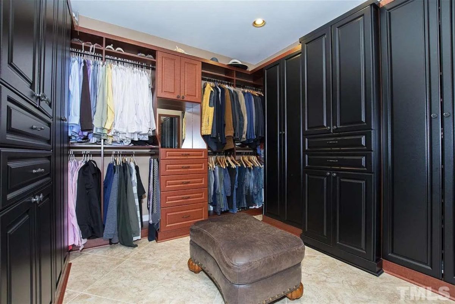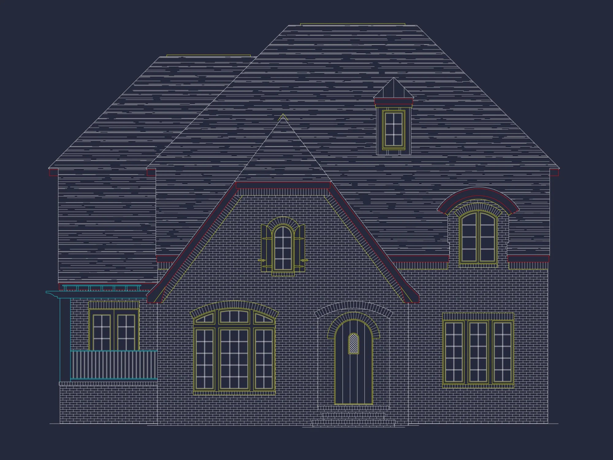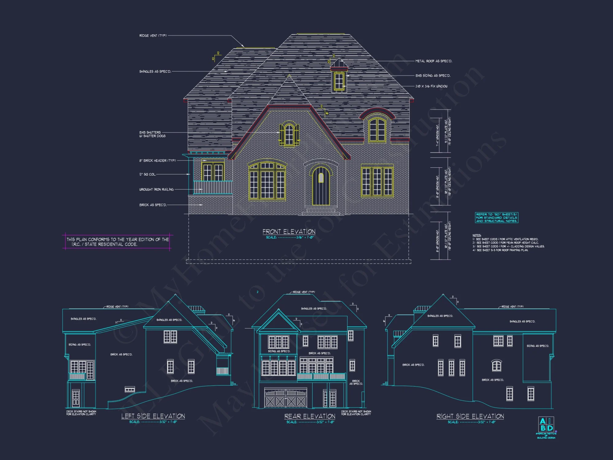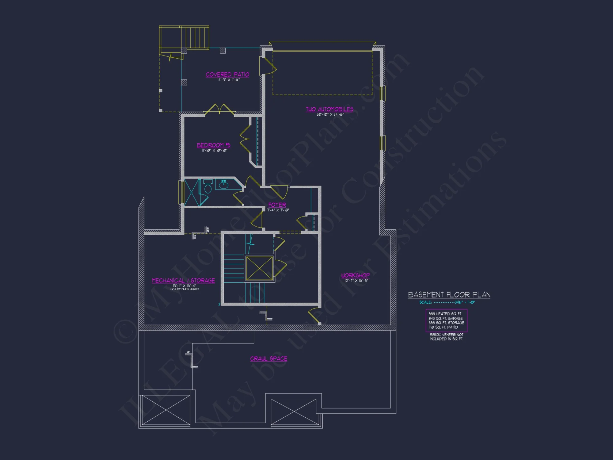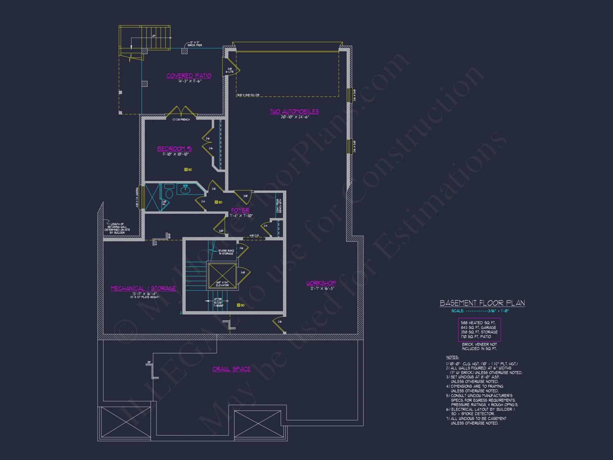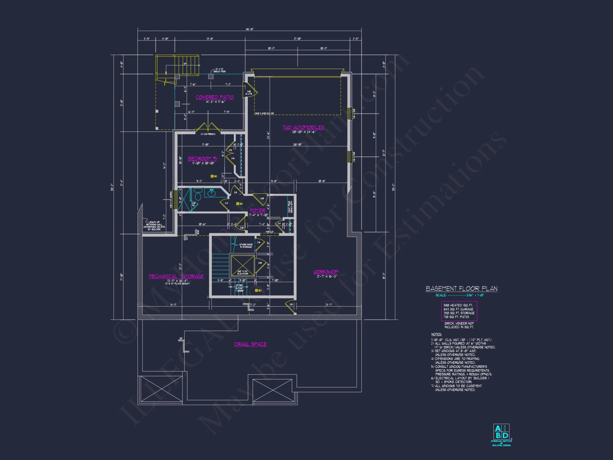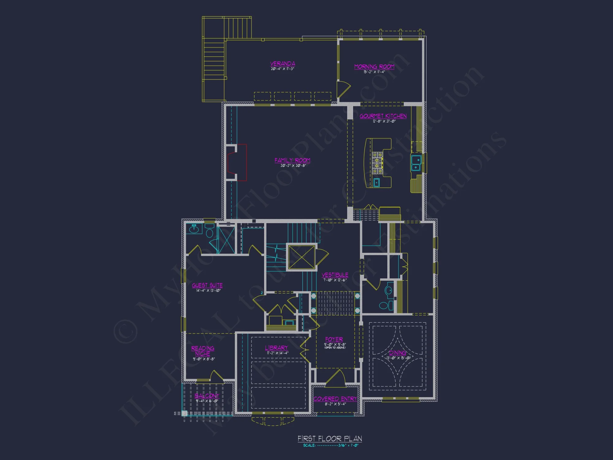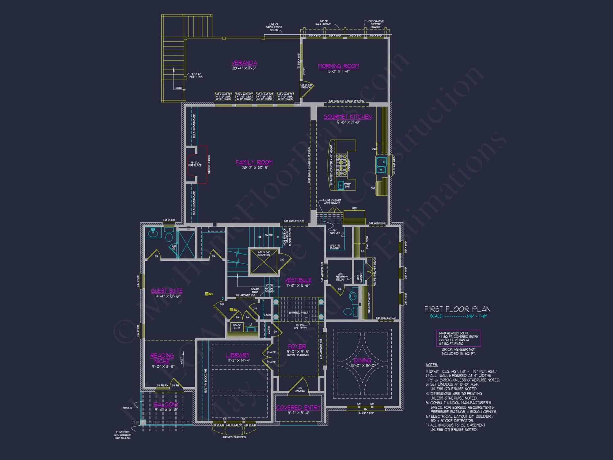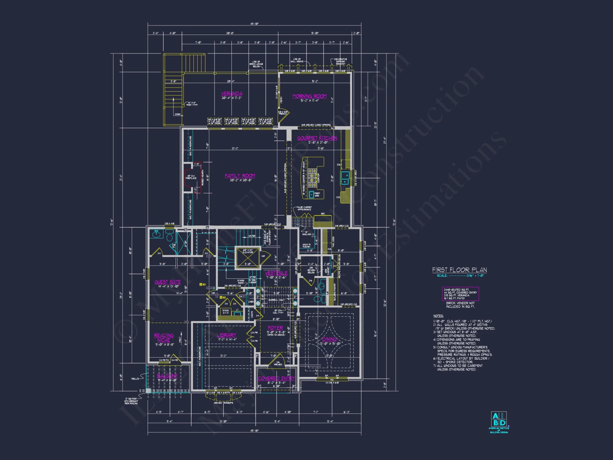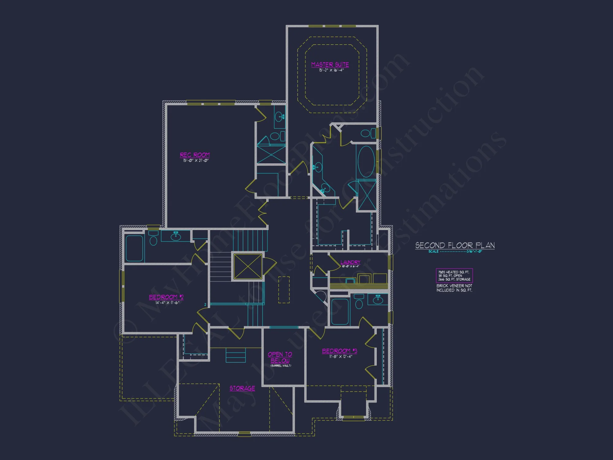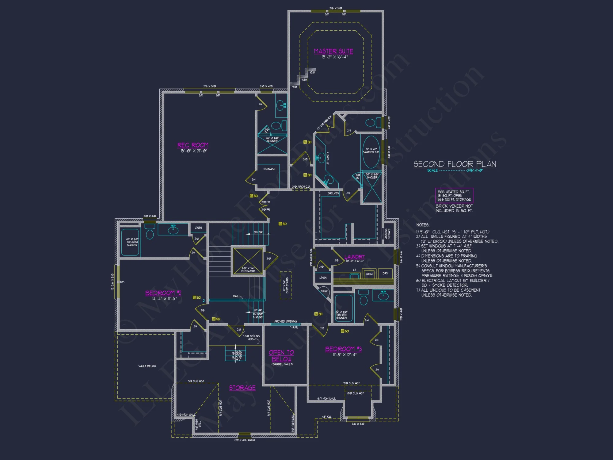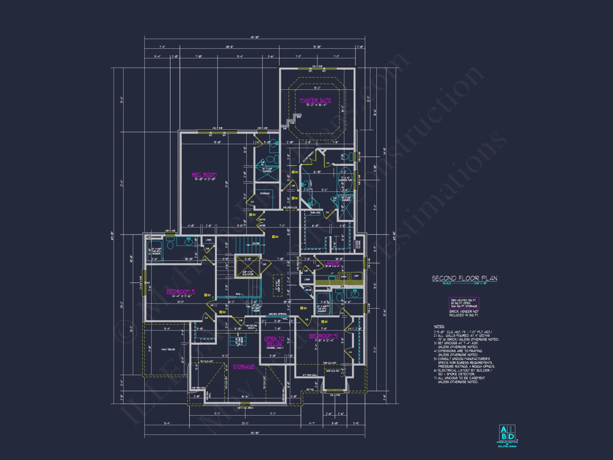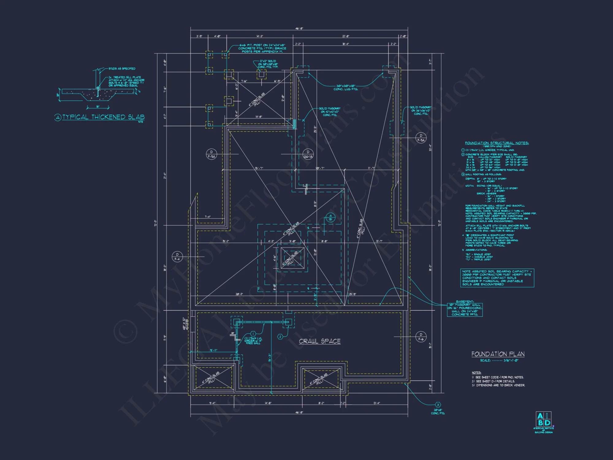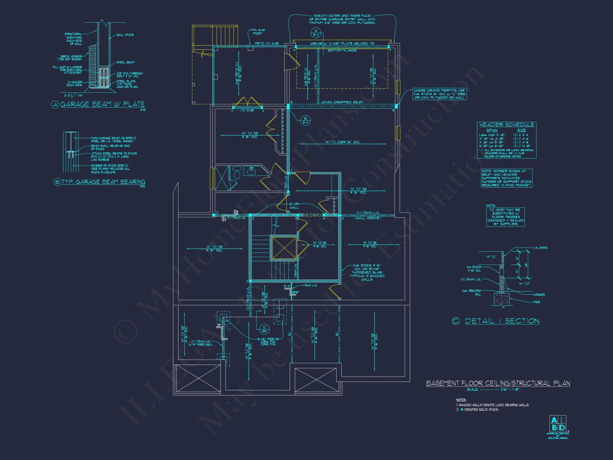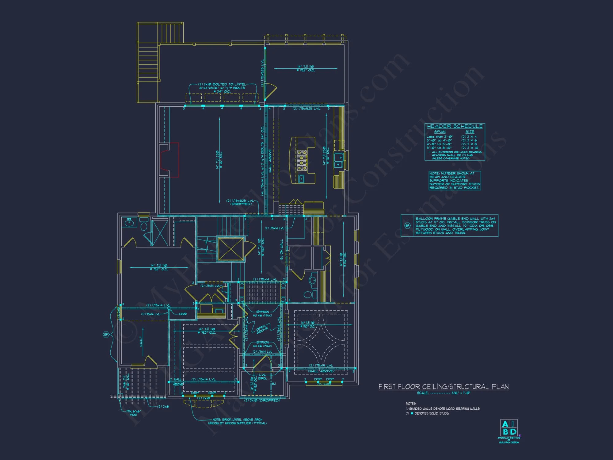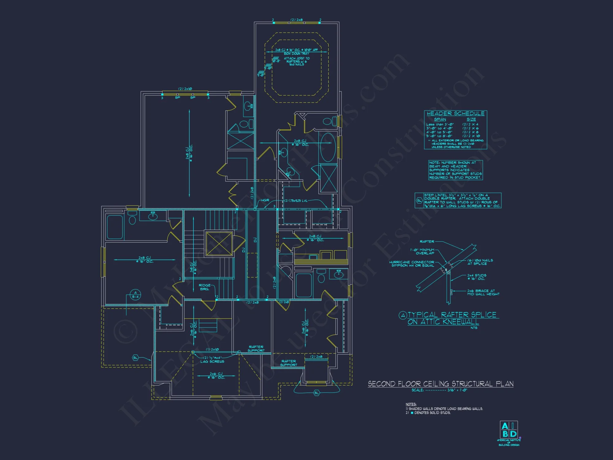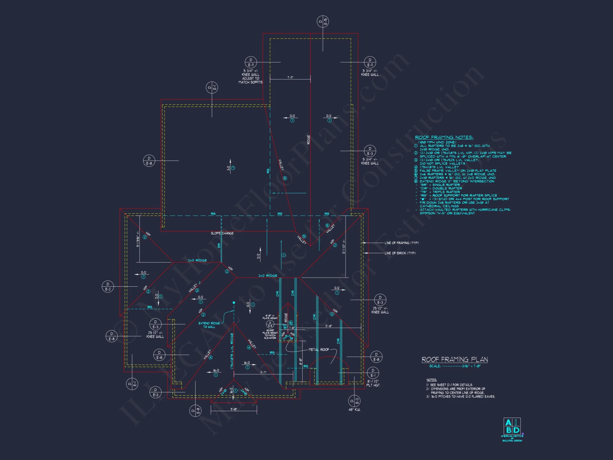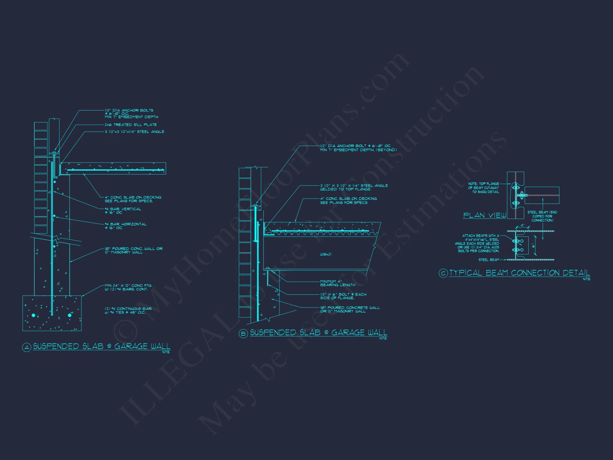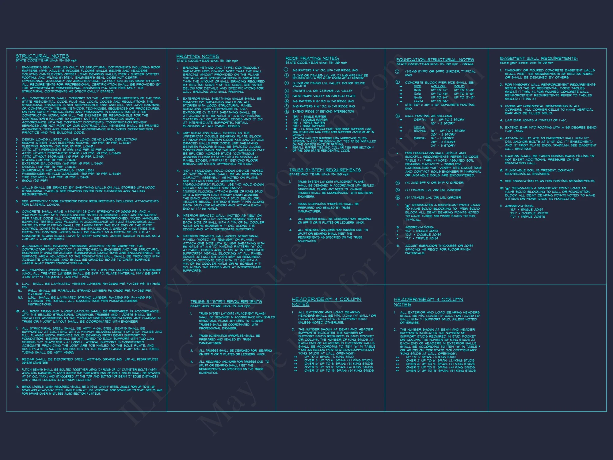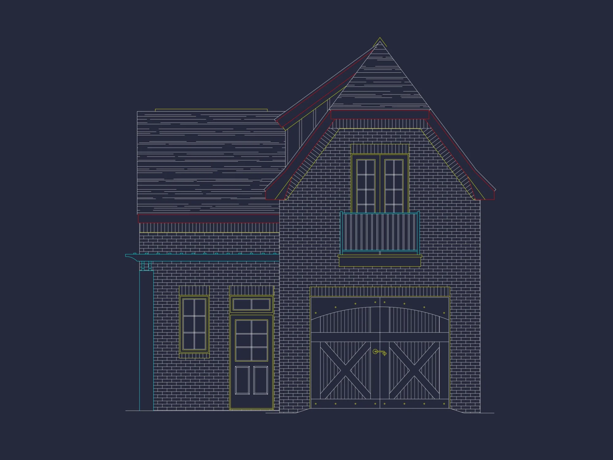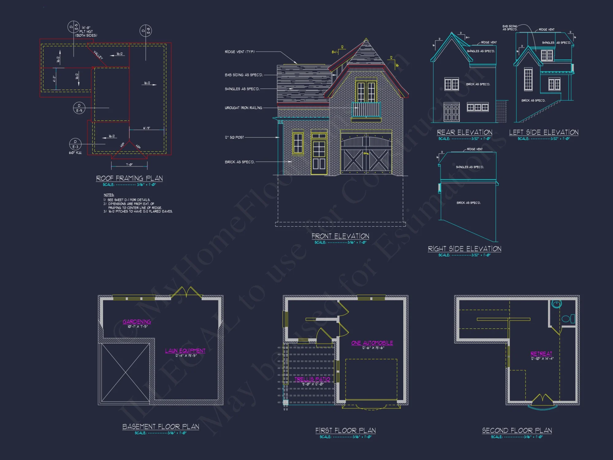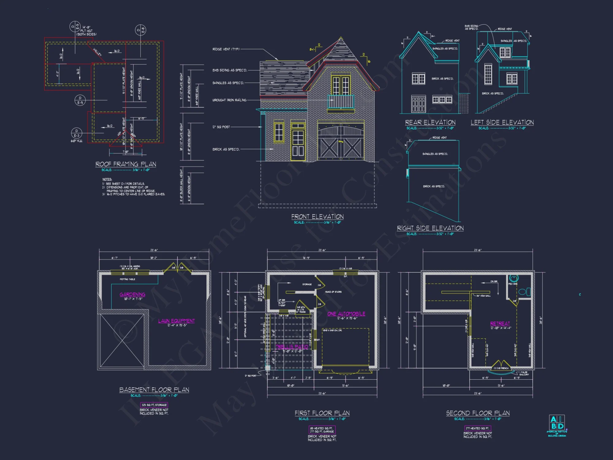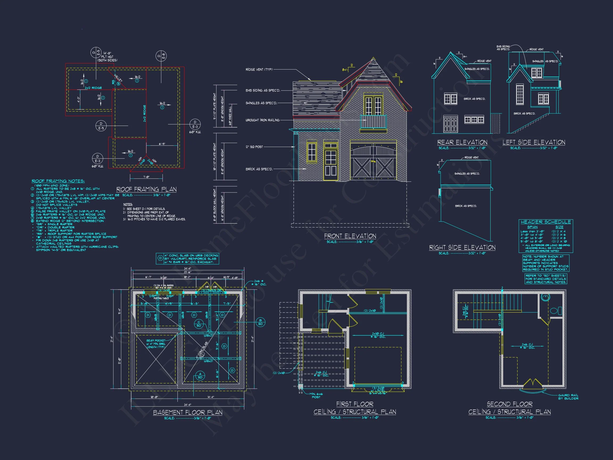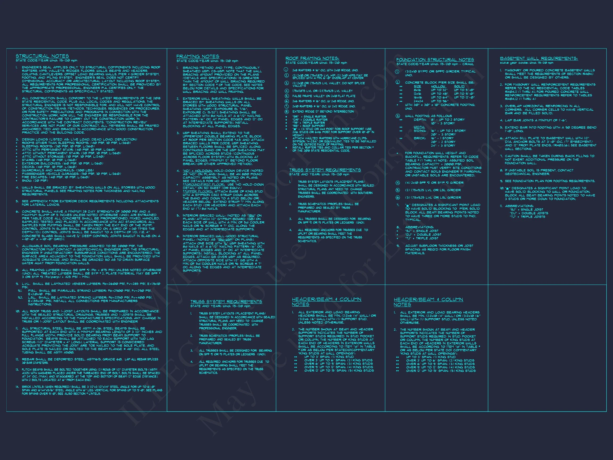8-1160 HOUSE PLAN – French Country House Plan – 5-Bed, 5.5-Bath, 5,705 SF
French Country and French Provincial house plan with stucco exterior • 5 bed • 5.5 bath • 5,705 SF. Steep rooflines, arched windows, elegant European symmetry. Includes CAD+PDF + unlimited build license.
Original price was: $3,096.14.$1,954.21Current price is: $1,954.21.
999 in stock
* Please verify all details with the actual plan, as the plan takes precedence over the information shown below.
| Width | 45'-10" |
|---|---|
| Depth | 72'-6" |
| Htd SF | |
| Unhtd SF | |
| Bedrooms | |
| Bathrooms | |
| # of Floors | |
| # Garage Bays | |
| Architectural Styles | |
| Indoor Features | Open Floor Plan, Great Room, Fireplace, Office/Study, Upstairs Laundry Room, Basement, Elevator |
| Outdoor Features | |
| Bed and Bath Features | Bedrooms on First Floor, Bedrooms on Second Floor, Owner's Suite on Second Floor, Split Bedrooms, Walk-in Closet |
| Kitchen Features | |
| Garage Features | |
| Condition | New |
| Ceiling Features | |
| Structure Type | |
| Exterior Material |
No reviews yet.
10 FT+ Ceilings | Basement | Basement Garage | Beamed | Bedrooms on First and Second Floors | Builder Favorites | Butler’s Pantry | Butler’s Pantry | Coffered | Covered Front Porch | Covered Patio | Covered Rear Porches | Elevator | Fireplaces | Fireplaces | First-Floor Bedrooms | French Provincial | Great Room | Grill Deck | Kitchen Island | Lanai | Luxury | Office/Study Designs | Open Floor Plan Designs | Oversized Designs | Owner’s Suite on Second Floor | Patios | Rear Entry | Recreation Room | Second Floor Bedroom | Sloped Lot | Split Bedroom | Traditional | Tray Ceilings | Ultimate Kitchen | Vaulted Ceiling | Walk-in Closet | Walk-in Pantry | Wet Bar
Elegant French Country Estate Home Plan with Timeless European Character
A refined 5,705 sq. ft. French Country and French Provincial inspired house plan featuring 5 bedrooms, 5.5 bathrooms, and stately architectural presence designed for luxury living.
This French Country home plan embodies the enduring appeal of classic European architecture while delivering modern functionality for today’s luxury lifestyle. Inspired by French Provincial estates, the design showcases balanced proportions, graceful rooflines, and a warm stucco exterior that feels both sophisticated and welcoming. Every detail is thoughtfully composed to create a residence that feels established, elegant, and effortlessly livable.
Architectural Style Overview
Rooted in French Country and French Provincial traditions, this home blends Old World charm with contemporary comfort. Steeply pitched hipped rooflines, softly arched window openings, and carefully placed shutters define the exterior, while subtle symmetry creates a refined curb appeal. The light-colored stucco façade enhances the European aesthetic and allows architectural forms to stand out without excess ornamentation.
French Country architecture is known for its ability to feel luxurious without being formal, and this plan achieves that balance beautifully. The exterior presents an estate-like presence that feels equally at home in suburban, countryside, or luxury neighborhood settings.
Exterior Materials & Design Details
- Smooth stucco exterior for a classic European finish
- Steep hipped rooflines that reinforce French Provincial character
- Arched windows and doors for soft visual flow
- Decorative shutters that add depth and contrast
- Refined trim work that highlights symmetry and proportion
These elements combine to create a façade that feels timeless, upscale, and enduring—an exterior that will age gracefully for decades.
Interior Living Space
With 5,705 square feet of heated living space, this French Country home plan is designed to support both grand entertaining and everyday family life. The interior layout balances openness with defined rooms, offering flexibility and privacy where it matters most.
Main Living Areas
The primary living spaces are arranged to encourage natural flow while maintaining a sense of structure. Generous room sizes, thoughtfully placed openings, and visual connections between spaces create an environment that feels expansive without being overwhelming.
- Formal and informal gathering spaces designed for versatility
- Natural light emphasized through tall window placements
- Architectural ceiling treatments that enhance scale and elegance
Kitchen & Dining Experience
The kitchen is positioned as a central hub of the home, designed for both everyday use and elevated entertaining. Its layout supports efficiency while maintaining a visual connection to surrounding living and dining areas.
- Large island for prep, seating, and conversation
- Walk-in pantry and ample cabinetry for storage
- Clear sightlines to dining and living spaces
Bedrooms & Bathroom Layout
This home plan includes 5 spacious bedrooms and 5.5 well-appointed bathrooms, offering comfort and privacy for family members and guests alike.
- Private owner’s suite designed as a serene retreat
- Secondary bedrooms with en-suite or nearby baths
- Guest accommodations ideal for long-term stays
The owner’s suite is thoughtfully separated for privacy and features a luxurious bath layout designed to evoke a spa-like atmosphere through scale and proportion.
Flex Spaces & Lifestyle Rooms
Beyond the core living areas, this French Country plan includes flexible rooms that adapt to changing needs over time.
- Media or recreation room for entertainment
- Library or study ideal for quiet work or reading
- Optional bonus spaces for hobbies or fitness
These spaces allow the home to evolve with its occupants, supporting both professional and leisure-focused lifestyles.
Garage & Functional Design
The garage is carefully integrated to preserve the home’s European aesthetic while delivering modern convenience.
- Oversized bays for larger vehicles
- Storage areas for seasonal and recreational items
- Seamless interior access for daily use
Outdoor Living Potential
French
8-1160 HOUSE PLAN – French Country House Plan – 5-Bed, 5.5-Bath, 5,705 SF
- BOTH a PDF and CAD file (sent to the email provided/a copy of the downloadable files will be in your account here)
- PDF – Easily printable at any local print shop
- CAD Files – Delivered in AutoCAD format. Required for structural engineering and very helpful for modifications.
- Structural Engineering – Included with every plan unless not shown in the product images. Very helpful and reduces engineering time dramatically for any state. *All plans must be approved by engineer licensed in state of build*
Disclaimer
Verify dimensions, square footage, and description against product images before purchase. Currently, most attributes were extracted with AI and have not been manually reviewed.
My Home Floor Plans, Inc. does not assume liability for any deviations in the plans. All information must be confirmed by your contractor prior to construction. Dimensions govern over scale.



