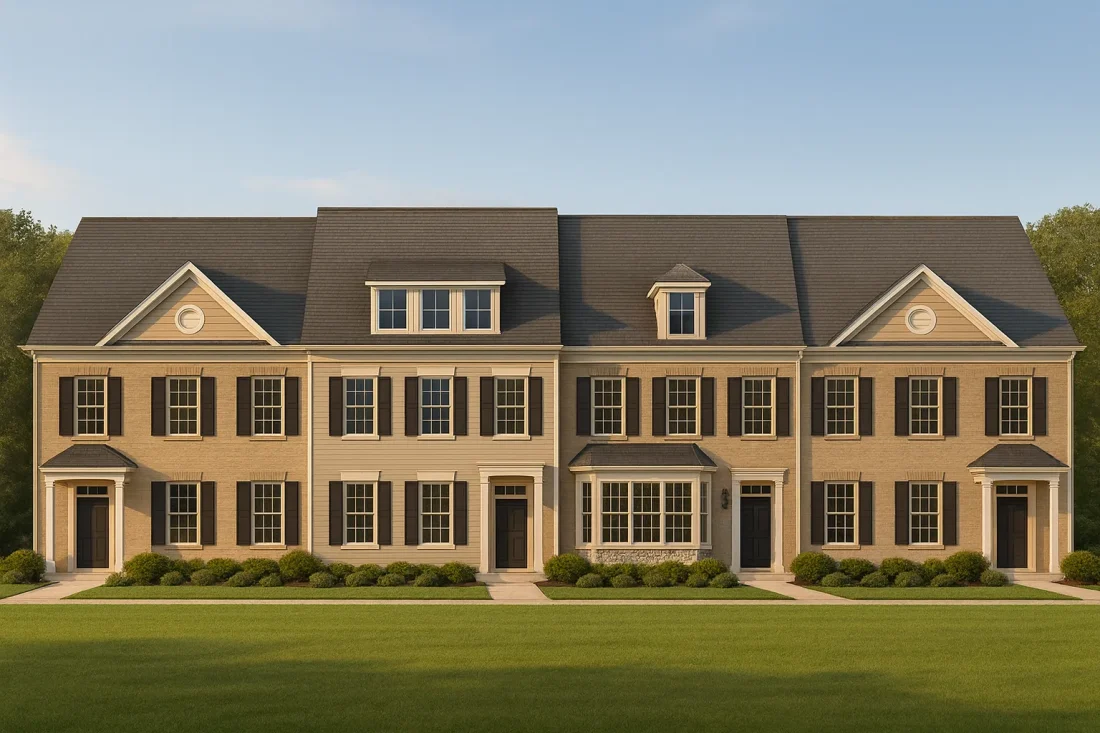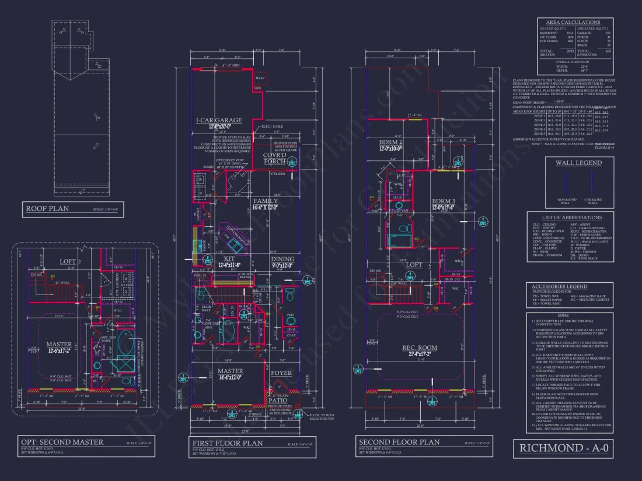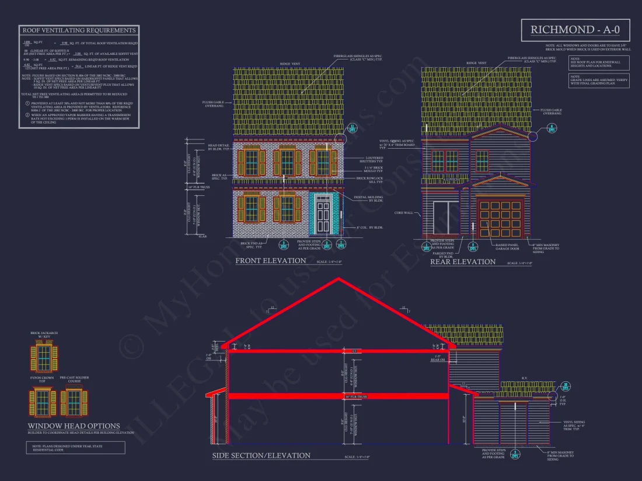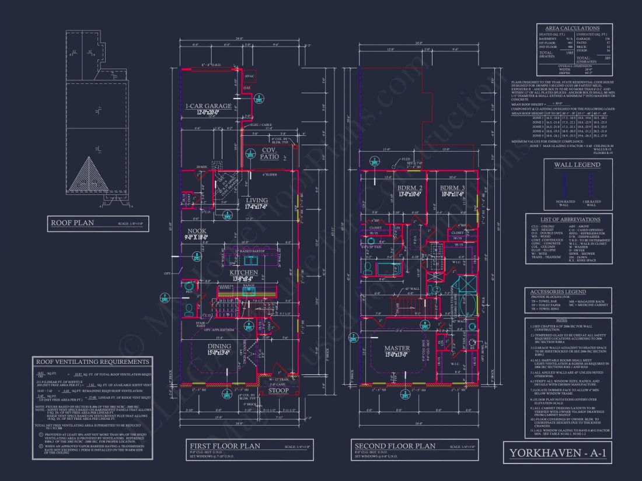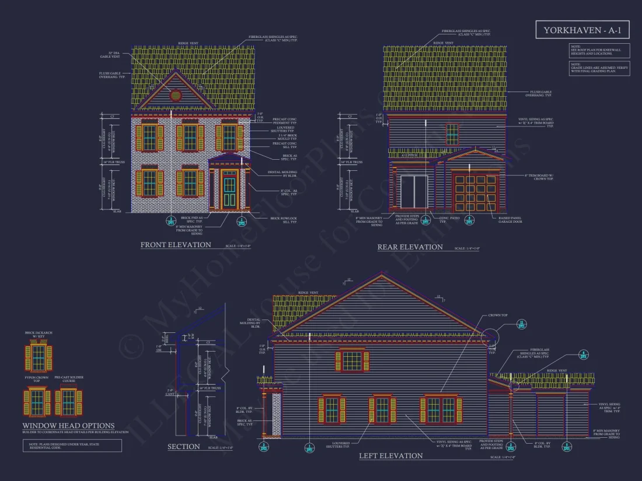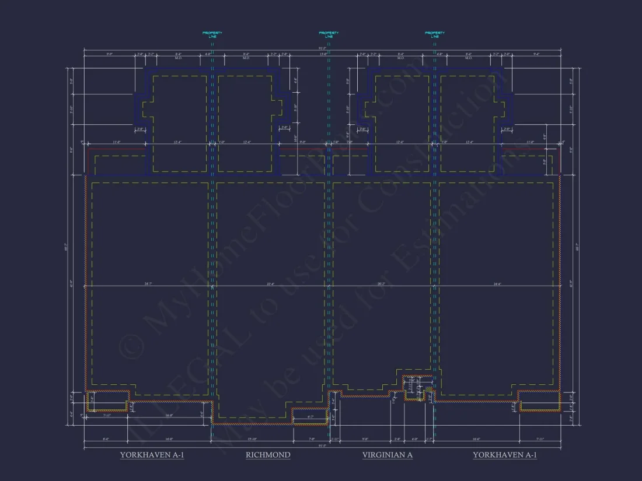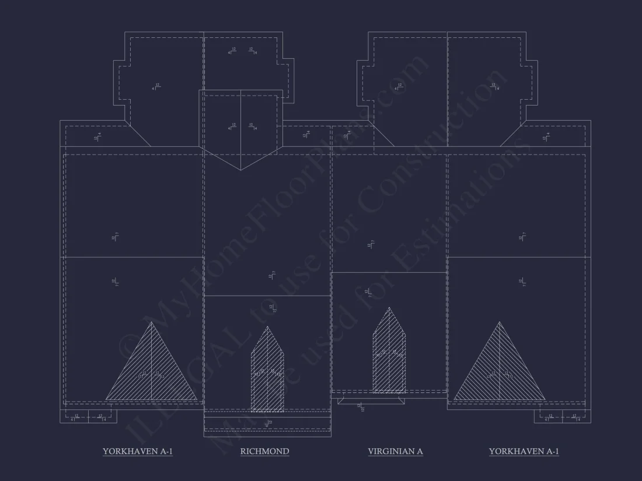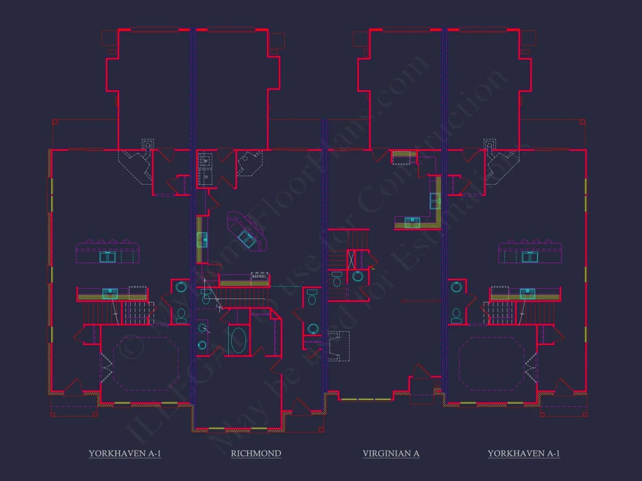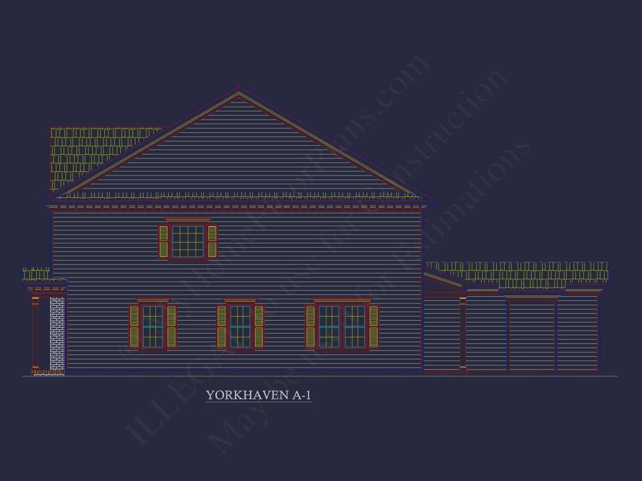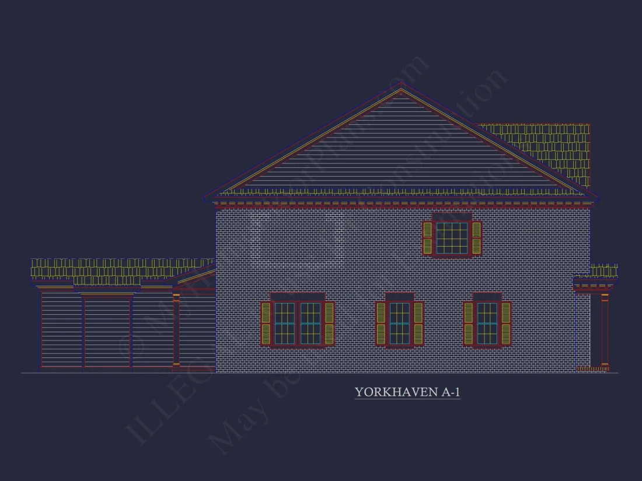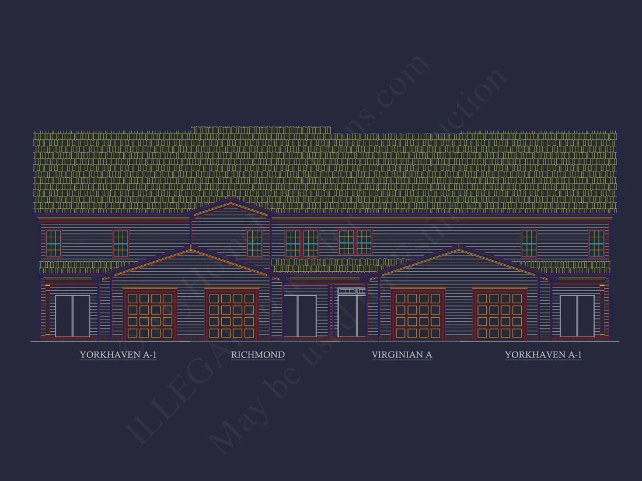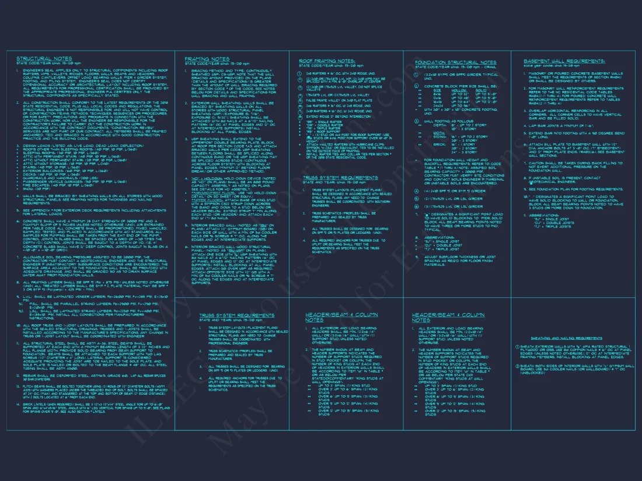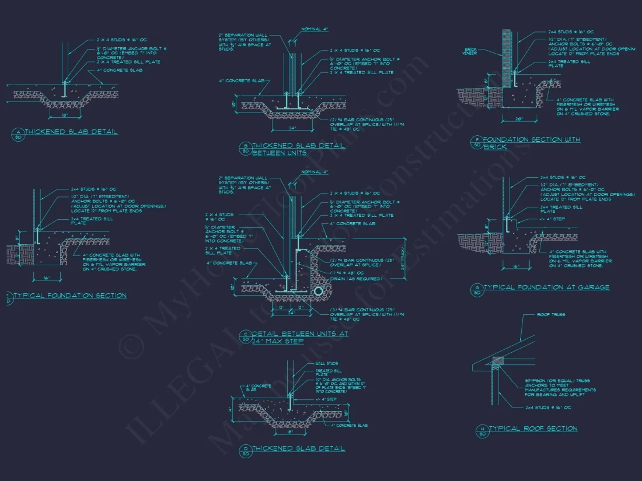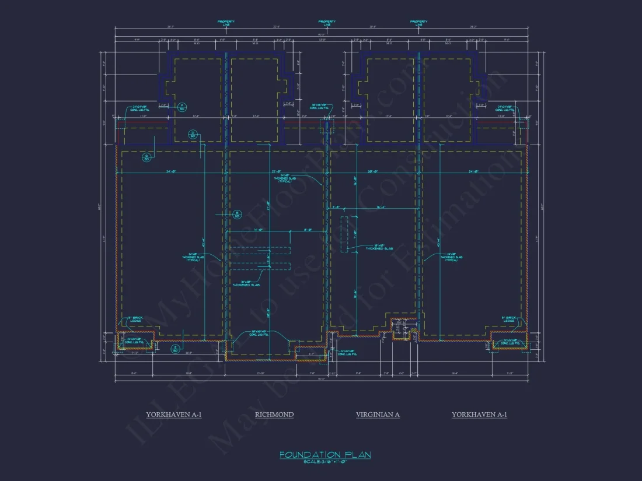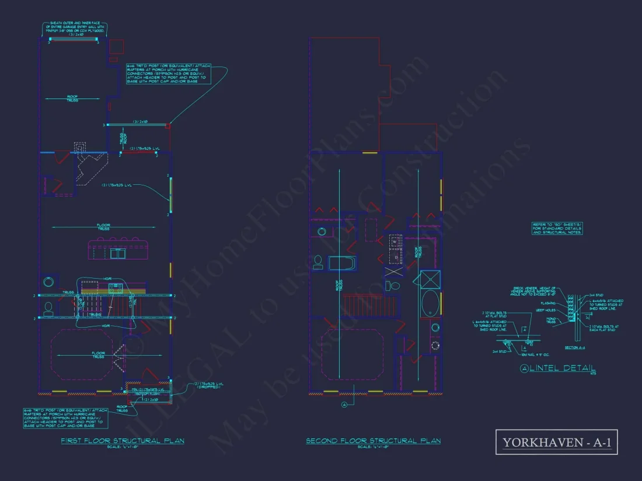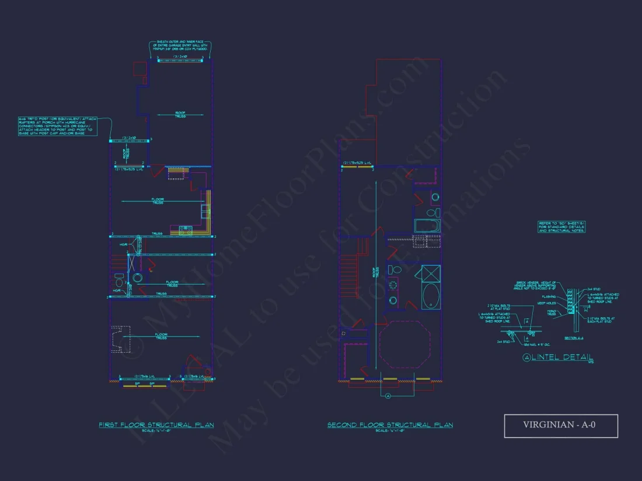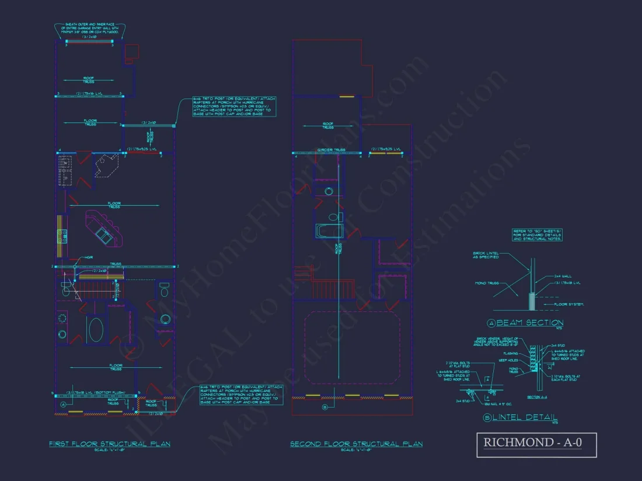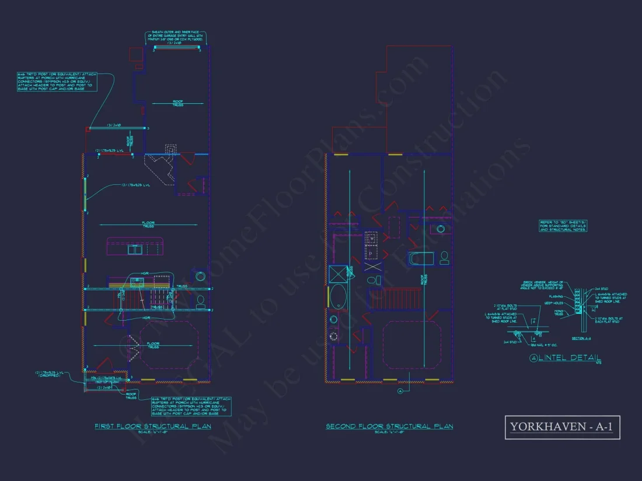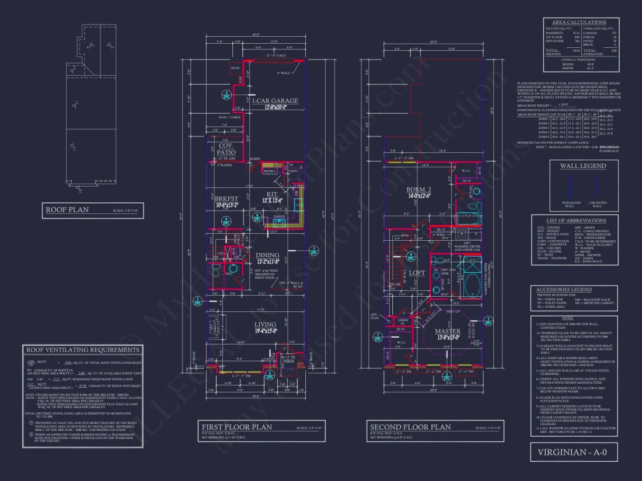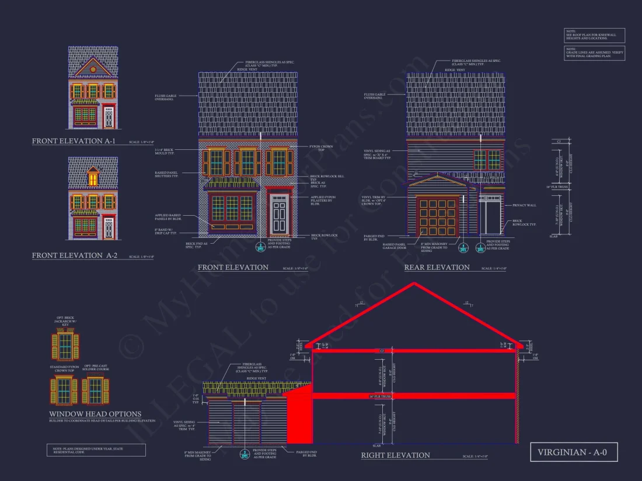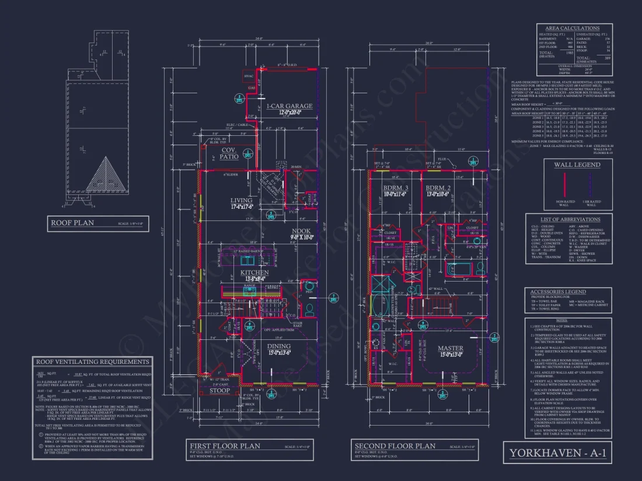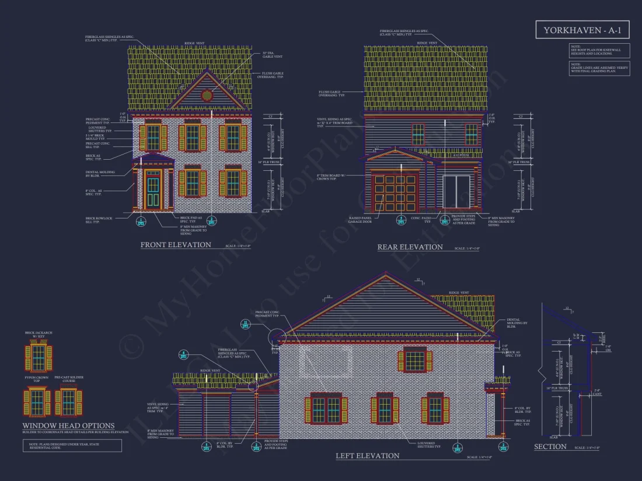8-1395 BLDG 2 TOWNHOUSE PLAN -Georgian Home Plan – 3-Bed, 2-Bath, 1,985 SF
Georgian and Colonial Revival house plan with brick and siding exterior • 3 bed • 2 bath • 1,985 SF. Elegant symmetry, open layout, rear-entry garage. Includes CAD+PDF + unlimited build license.
Original price was: $1,656.45.$1,134.99Current price is: $1,134.99.
999 in stock
* Please verify all details with the actual plan, as the plan takes precedence over the information shown below.
| Width | 24'-0" |
|---|---|
| Depth | 64'-3" |
| Htd SF | |
| Unhtd SF | |
| Bedrooms | |
| Bathrooms | |
| # of Floors | |
| # Garage Bays | |
| Architectural Styles | |
| Indoor Features | Open Floor Plan, Living Room, Fireplace, Office/Study, Attic |
| Outdoor Features | |
| Bed and Bath Features | |
| Kitchen Features | |
| Garage Features | |
| Condition | New |
| Ceiling Features | |
| Structure Type | |
| Exterior Material |
Dale Collins – November 24, 2023
ePlans.com upsold structural pages; MyHomeFloorPlans includes themeasy decision.
9 FT+ Ceilings | Affordable | Attics | Balconies | Breakfast Nook | Colonial | Covered Front Porch | Covered Rear Porches | Fireplaces | Living Room | Medium | Office/Study Designs | Open Floor Plan Designs | Rear Entry | Second Floor Bedroom | Smooth & Conventional | Walk-in Closet | Walk-in Pantry
Elegant Georgian Colonial Townhome Plan with Brick and Siding Exterior
Classic architecture meets modern comfort in this Georgian Colonial home plan featuring 1,985 heated sq. ft., 3 bedrooms, 2 baths, and an attached rear-entry garage.
This Georgian Colonial townhome plan captures the essence of timeless elegance with balanced proportions, brick and siding materials, and an inviting traditional design. Perfect for families or professionals seeking refined style blended with functional living.
Plan Overview
- Style: Georgian, Colonial Revival
- Stories: 2
- Bedrooms: 3
- Bathrooms: 2 full
- Heated Square Footage: 1,985 sq. ft.
- Garage: Rear-entry, 2-car attached
Architectural Design Details
Influenced by 18th-century British architecture, this plan features brick facades, decorative lintels, multi-pane windows, and a symmetrical form. Modern touches like energy-efficient materials and open interiors ensure it suits contemporary lifestyles while preserving traditional charm.
Exterior Highlights
- Classic brick and horizontal siding combination for timeless appeal and durability.
- Black shutters and refined trim accentuate the Georgian symmetry.
- Elegant entry porches framed with pilasters and crown pediments.
- Dormers and gables add balanced depth to the façade.
- Simple landscaping enhances curb appeal with low maintenance.
Interior Features
- Open-concept layout connecting kitchen, dining, and family spaces.
- 9-foot ceilings and large windows maximize light and space.
- Chef’s kitchen with island seating and premium cabinetry.
- Formal dining area ideal for gatherings and entertaining.
- Living room fireplace for warmth and classic style.
Bedrooms & Bathrooms
- Primary suite with walk-in closet and luxurious ensuite bath.
- Secondary bedrooms with generous storage and natural lighting.
- Updated fixtures and finishes for timeless elegance.
Garage & Storage
- Rear-entry garage for improved curb appeal and convenience.
- Mudroom for everyday organization and cleanliness.
- Attic space for seasonal or long-term storage needs.
Outdoor Living
- Covered front porch with symmetrical columns and trim.
- Rear patio or deck for gatherings and relaxation.
- Suitable for urban infill lots or traditional suburban developments.
Why Choose a Georgian Colonial Plan?
Georgian Colonial homes are known for their timeless symmetry, proportion, and elegance. This plan offers a modernized interpretation with energy-efficient materials, open layouts, and flexible design options. For inspiration and craftsmanship insight, visit ArchDaily.
Bonus Features
- Home office or study for remote work.
- Flexible loft or den space adaptable to family needs.
- Energy-efficient construction for lower operating costs.
- Classic exterior detailing requiring minimal upkeep.
Included With Every Plan
- CAD + PDF Files: Fully editable and customizable.
- Unlimited Build License: Build as many times as you wish.
- Foundation Options: Slab, crawlspace, or basement included.
- Engineering Support: Certified and code-compliant structures.
- Preview Before Purchase: View sample drawings.
Perfect For
- Developers creating elegant, efficient townhome communities.
- Homeowners seeking traditional beauty with modern features.
- Urban or suburban builders requiring timeless curb appeal.
Explore Similar Designs
Start Building Your Dream Home
Contact our design team at support@myhomefloorplans.com or submit an inquiry to customize this Georgian Colonial plan. Experience timeless elegance, superior design, and practical comfort—crafted for the modern family.
Timeless architecture. Lasting value. Build your Georgian Colonial home today.
8-1395 BLDG 2 TOWNHOUSE PLAN -Georgian Home Plan – 3-Bed, 2-Bath, 1,985 SF
- BOTH a PDF and CAD file (sent to the email provided/a copy of the downloadable files will be in your account here)
- PDF – Easily printable at any local print shop
- CAD Files – Delivered in AutoCAD format. Required for structural engineering and very helpful for modifications.
- Structural Engineering – Included with every plan unless not shown in the product images. Very helpful and reduces engineering time dramatically for any state. *All plans must be approved by engineer licensed in state of build*
Disclaimer
Verify dimensions, square footage, and description against product images before purchase. Currently, most attributes were extracted with AI and have not been manually reviewed.
My Home Floor Plans, Inc. does not assume liability for any deviations in the plans. All information must be confirmed by your contractor prior to construction. Dimensions govern over scale.



