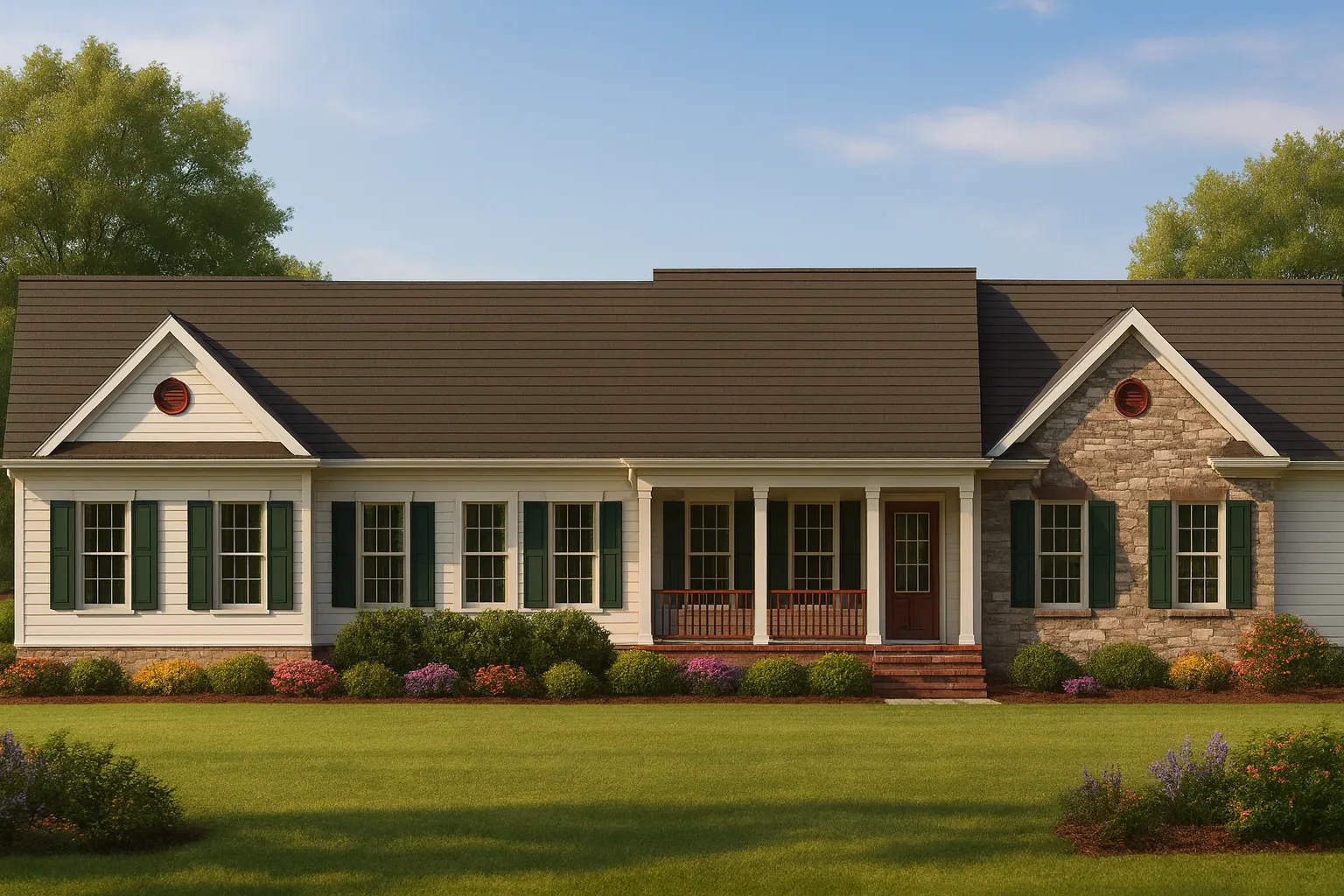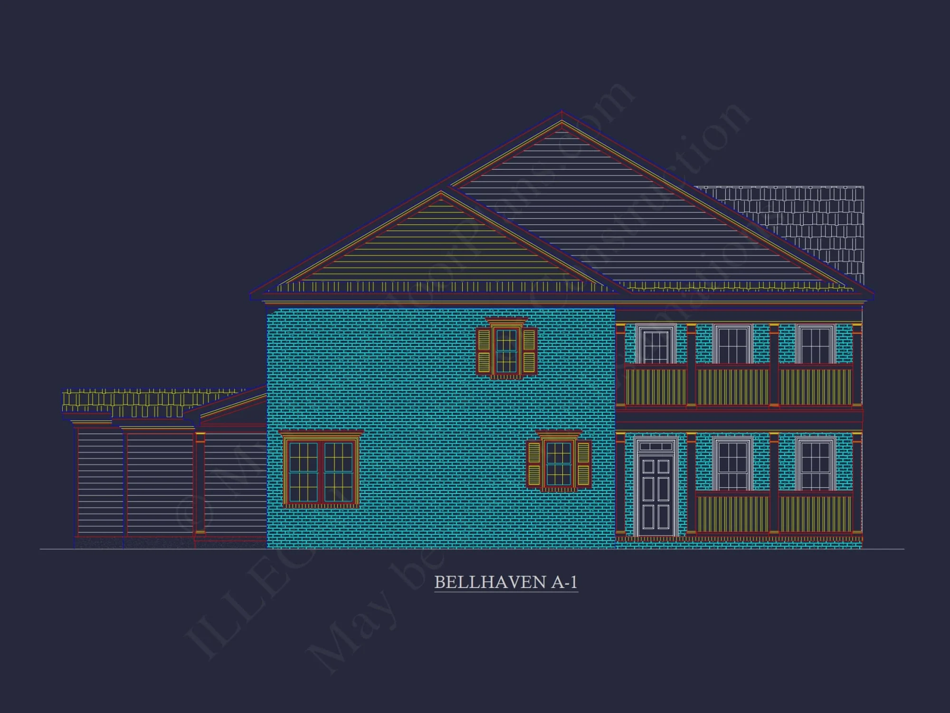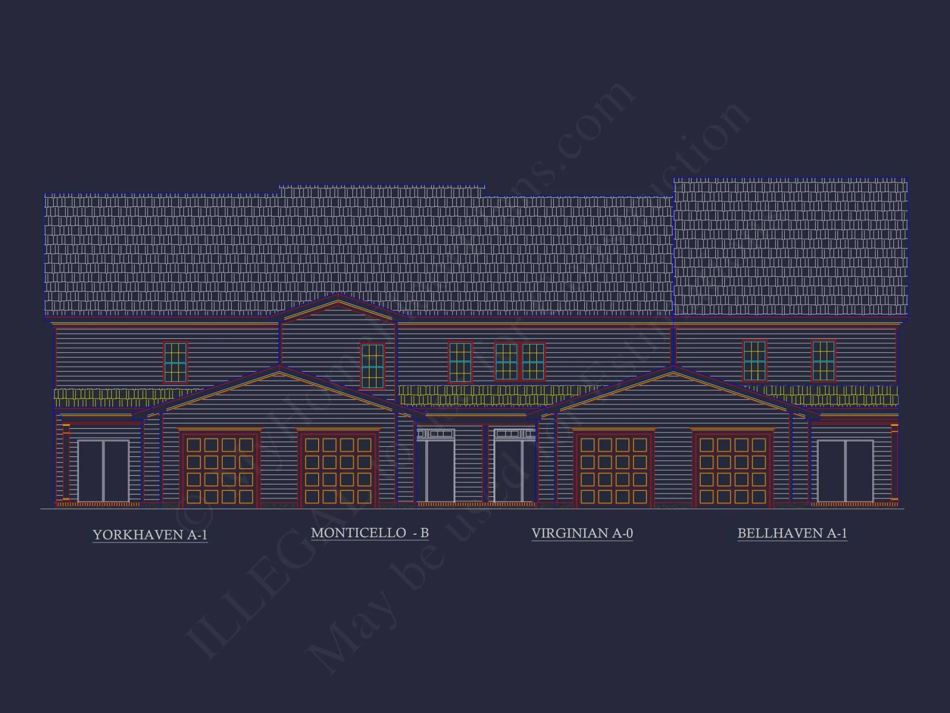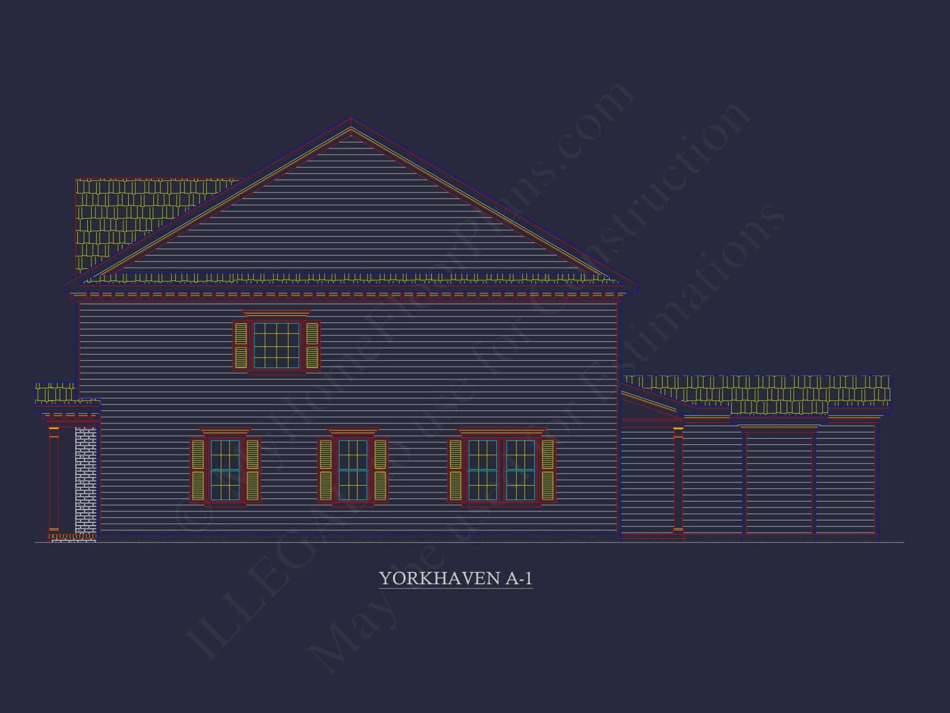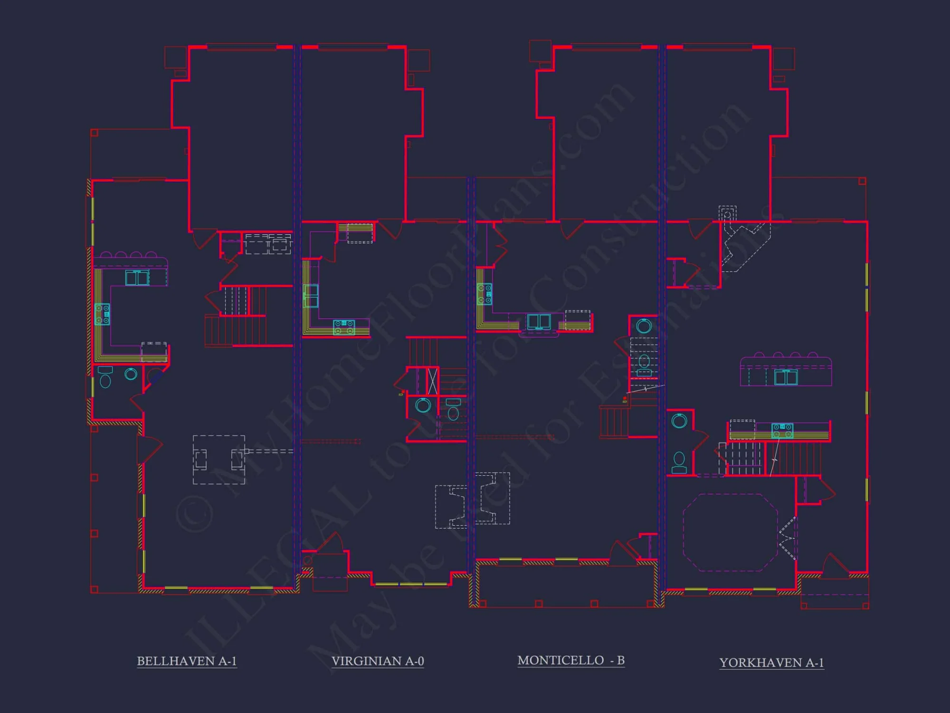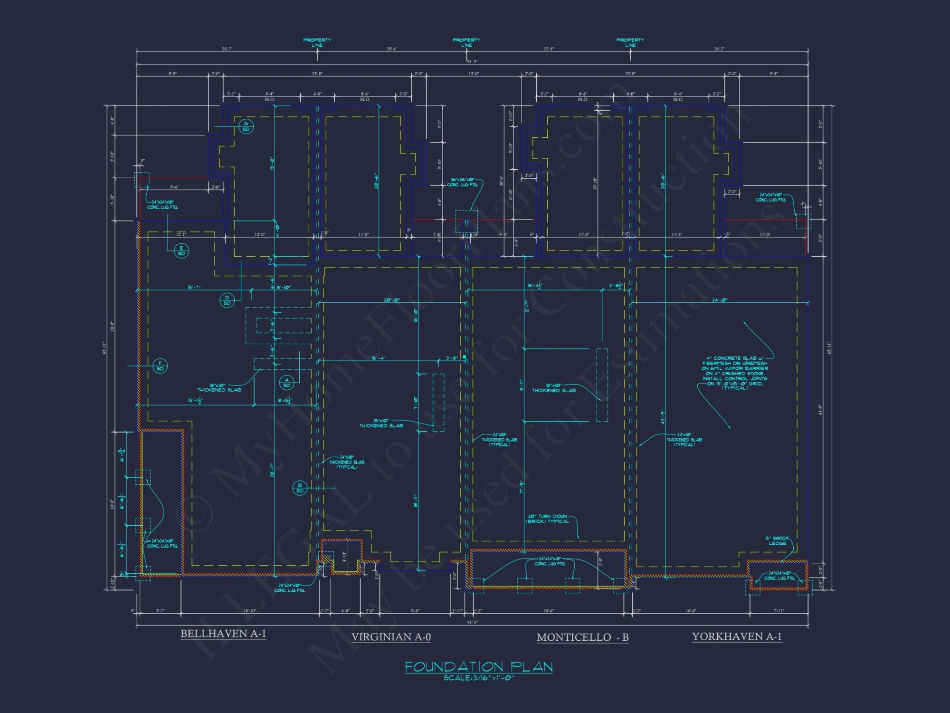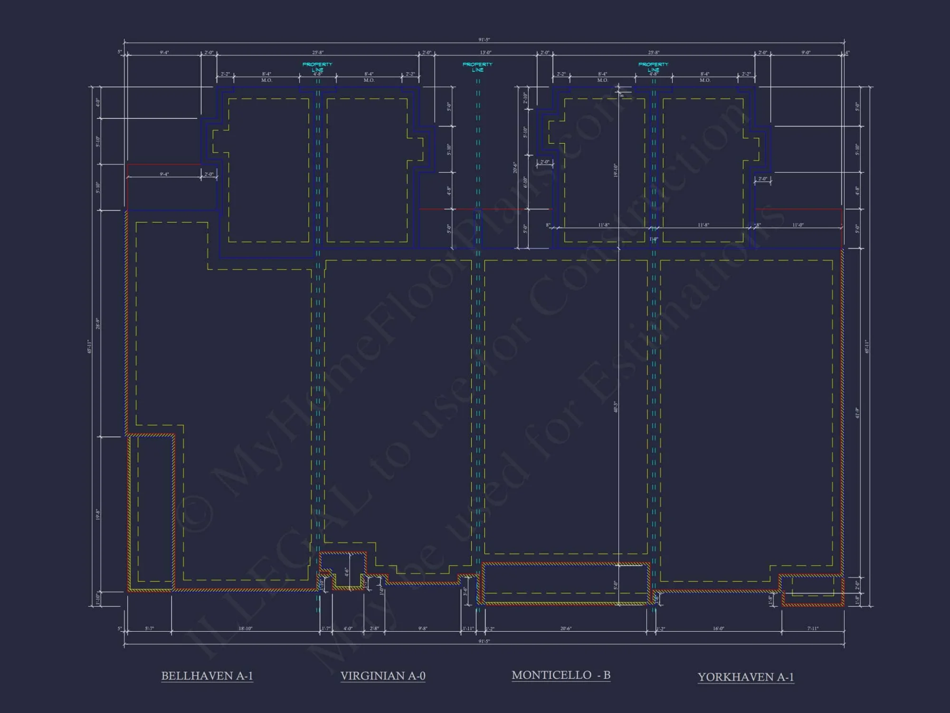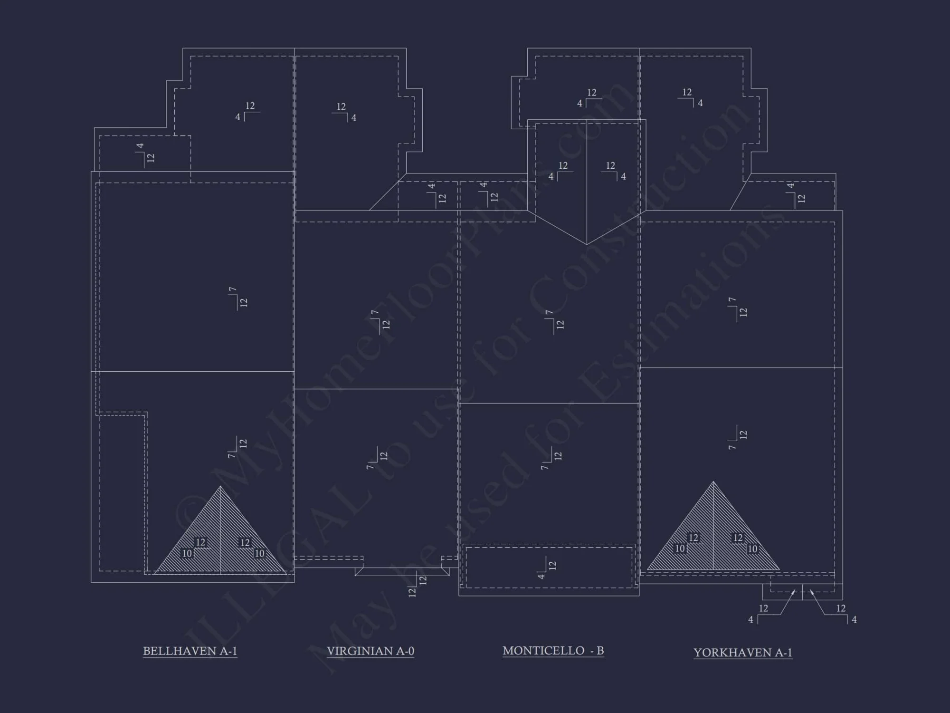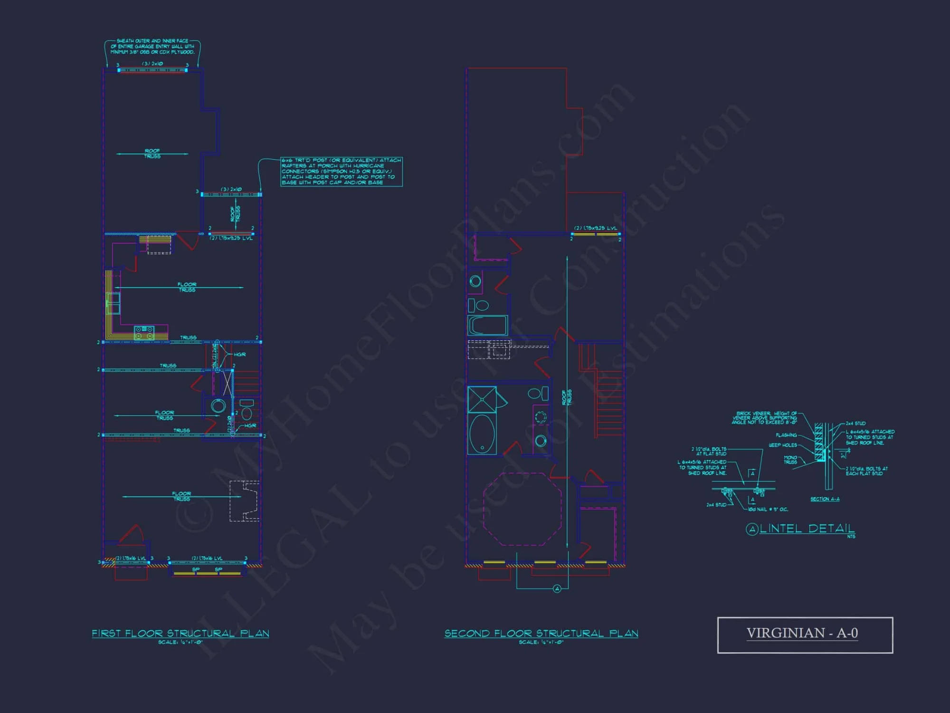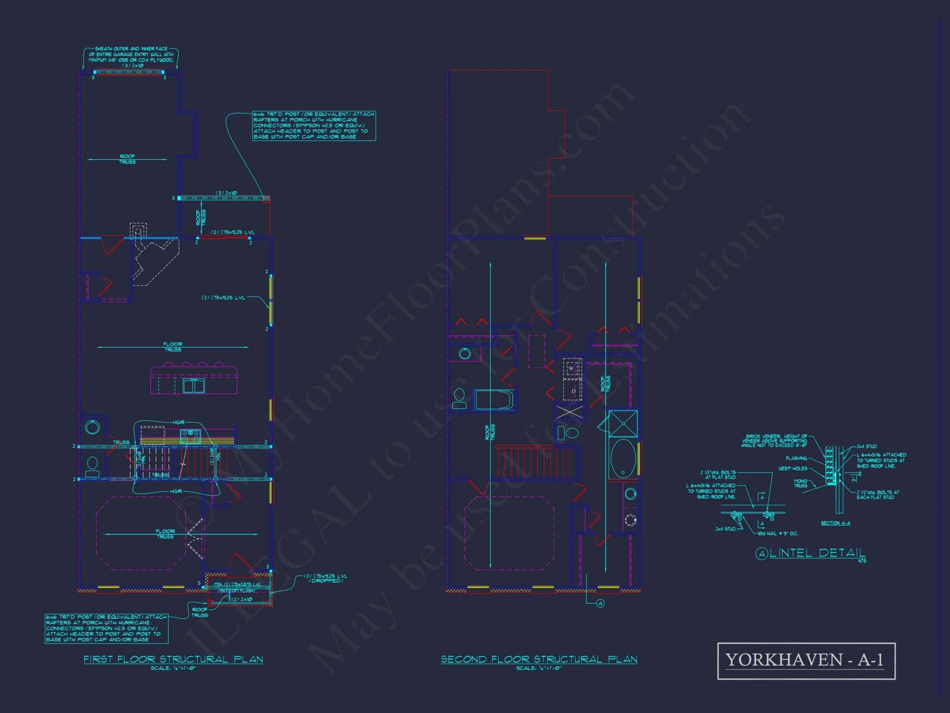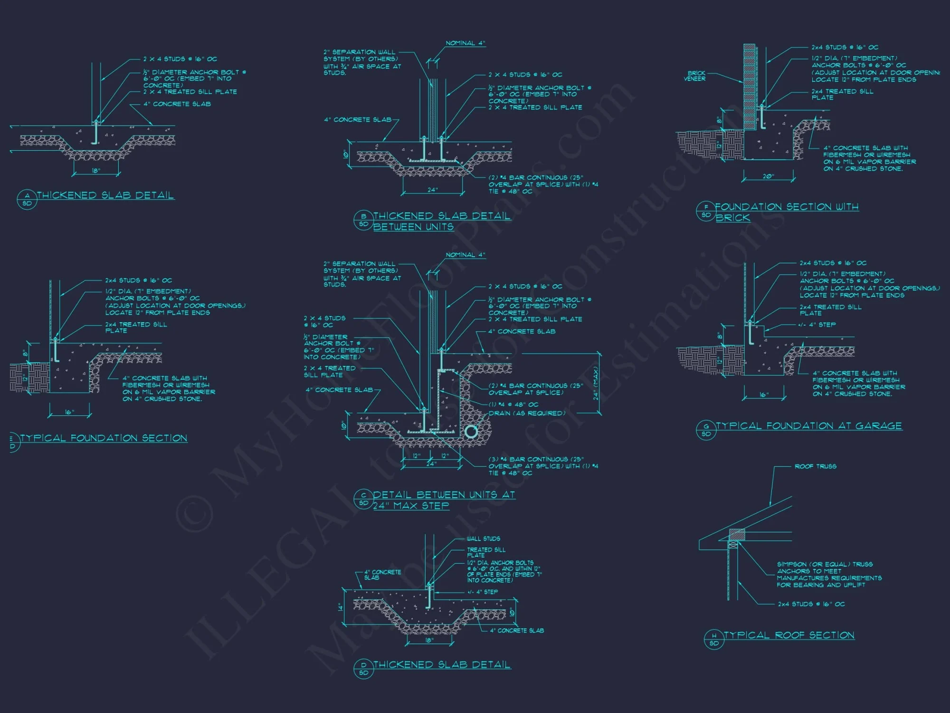8-1395 BLDG 4 TOWNHOUSE PLAN -Traditional Ranch Home Plan – 3-Bed, 2-Bath, 2,050 SF
Traditional Ranch and Colonial house plan with stone and siding exterior • 3 bed • 2 bath • 2,050 SF. Open layout, front porch, classic curb appeal. Includes CAD+PDF + unlimited build license.
Original price was: $1,656.45.$1,134.99Current price is: $1,134.99.
999 in stock
* Please verify all details with the actual plan, as the plan takes precedence over the information shown below.
| Width | 24'-0" |
|---|---|
| Depth | 64'-1" |
| Htd SF | |
| Unhtd SF | |
| Bedrooms | |
| Bathrooms | |
| # of Floors | |
| # Garage Bays | |
| Architectural Styles | |
| Indoor Features | Open Floor Plan, Living Room, Fireplace, Office/Study, Attic |
| Outdoor Features | |
| Bed and Bath Features | |
| Kitchen Features | |
| Garage Features | |
| Condition | New |
| Ceiling Features | |
| Structure Type | |
| Exterior Material |
Alexis Miller – December 18, 2024
Our luxury farmhouse design downloaded instantly, complete with structural pages and an unlimited-build license.
9 FT+ Ceilings | Affordable | Attics | Balconies | Breakfast Nook | Colonial | Covered Front Porch | Covered Rear Porches | Fireplaces | Fireplaces | Living Room | Medium | Office/Study Designs | Open Floor Plan Designs | Rear Entry | Second Floor Bedroom | Smooth & Conventional | Walk-in Closet | Walk-in Pantry
Traditional Ranch Home Plan with Colonial Detailing & Stone Exterior
Discover the charm of this Traditional Ranch home plan featuring 2,050 heated square feet, 3 bedrooms, and 2 bathrooms, beautifully blending Colonial symmetry with modern livability.
This Traditional Ranch house plan embodies timeless American design with a low-pitched roof, wide front porch, and a harmonious balance of stone and horizontal siding. Perfect for families or empty nesters, the single-story layout ensures convenience, comfort, and easy indoor-outdoor living.
Key Features of This Home Plan
Spacious & Functional Layout
- Total Heated Area: 2,050 sq. ft.
- Bedrooms: 3 comfortably sized bedrooms with ample natural light.
- Bathrooms: 2 full baths, including a luxurious master suite.
- Garage: Attached 2-car garage with direct access to the mudroom and laundry area.
Exterior Design & Materials
- Exterior Finish: Classic horizontal siding paired with warm stone accents for depth and durability.
- Roof Style: Low-pitched roofline emphasizing the Ranch aesthetic.
- Porch: Welcoming covered front porch with Colonial-style columns for timeless curb appeal.
- Windows: Multi-pane Colonial-style windows with green shutters for symmetry and charm.
Interior Highlights
- Open Floor Plan: The living, dining, and kitchen areas flow seamlessly for relaxed family living and entertaining.
- Owner’s Suite: Features a walk-in closet, double vanity, and private access to the backyard or patio.
- Kitchen: Central island, ample storage, and views to the rear yard for connection to outdoor spaces.
- Fireplace: Centered in the living room, creating a cozy gathering focal point.
- Utility Spaces: Convenient laundry, pantry, and storage options throughout.
Outdoor Living Features
- Full-width front porch ideal for rocking chairs and morning coffee.
- Optional rear patio or deck for outdoor dining and entertaining.
- Professionally balanced landscape design complements the façade’s Colonial symmetry.
Architectural Style
This design blends the Traditional Ranch foundation—known for one-story living and practical design—with refined Colonial influences seen in the symmetry, gabled roof peaks, and shuttered windows. The result is a home that feels both timeless and welcoming.
Explore more Ranch and Colonial hybrid designs on ArchDaily, showcasing how classic proportions meet modern building innovations.
Why Choose This Home Plan
- Efficient One-Level Living: Ideal for families, retirees, or anyone who prefers step-free convenience.
- Classic Aesthetic: Blends nostalgic charm with modern construction efficiency.
- Flexible Layout: Adaptable interior allows for office conversion or guest space.
- Low-Maintenance Materials: Siding and stone ensure durability and easy upkeep.
Included with Every Plan Purchase
- CAD + PDF Files: Editable for customization and professional use.
- Unlimited Build License: Build multiple times with no added fees.
- Foundation Options: Available for slab, crawlspace, or basement configurations.
- Structural Engineering: Code-compliant drawings ready for builder review.
Additional Design Options
- Optional 4th bedroom or bonus room above garage.
- Expanded back porch or screened sunroom upgrade.
- Fireplace and built-in cabinetry enhancements for the living area.
Perfect For
- Families seeking a classic single-story layout.
- Retirees looking for step-free living with timeless appeal.
- Developers creating cohesive suburban neighborhoods with consistent Colonial styling.
Explore Similar Designs
- Traditional Ranch House Plans
- Colonial House Plans
- Farmhouse House Plans
- House Plans with Front Porch
Start Your Dream Build Today
With detailed CAD blueprints, flexible customization options, and unlimited build licensing, this Traditional Ranch home plan offers everything you need to start construction with confidence. Whether you’re building in the countryside or a classic suburban neighborhood, its Colonial balance and modern efficiency will make it stand out for generations.
Begin your journey today—timeless architecture, practical design, and enduring value await.
8-1395 BLDG 4 TOWNHOUSE PLAN -Traditional Ranch Home Plan – 3-Bed, 2-Bath, 2,050 SF
- BOTH a PDF and CAD file (sent to the email provided/a copy of the downloadable files will be in your account here)
- PDF – Easily printable at any local print shop
- CAD Files – Delivered in AutoCAD format. Required for structural engineering and very helpful for modifications.
- Structural Engineering – Included with every plan unless not shown in the product images. Very helpful and reduces engineering time dramatically for any state. *All plans must be approved by engineer licensed in state of build*
Disclaimer
Verify dimensions, square footage, and description against product images before purchase. Currently, most attributes were extracted with AI and have not been manually reviewed.
My Home Floor Plans, Inc. does not assume liability for any deviations in the plans. All information must be confirmed by your contractor prior to construction. Dimensions govern over scale.



