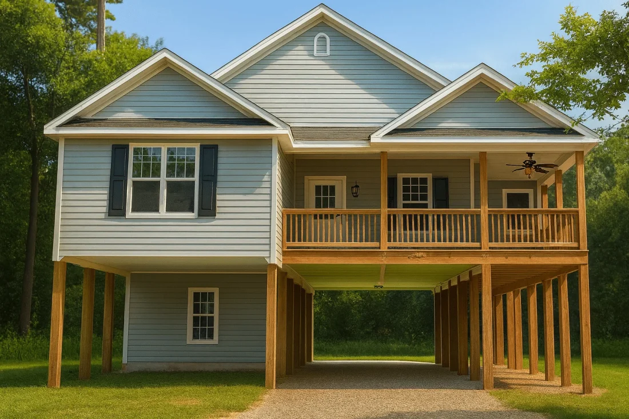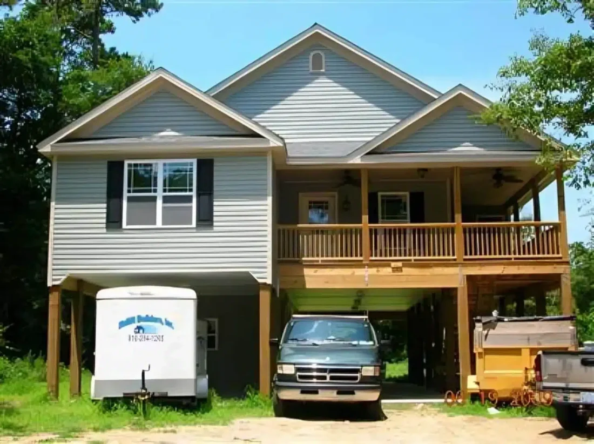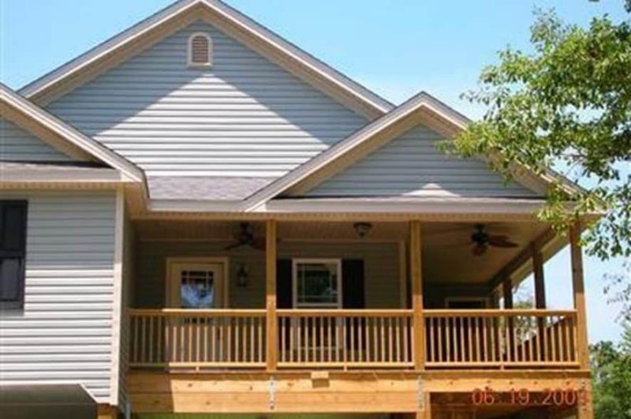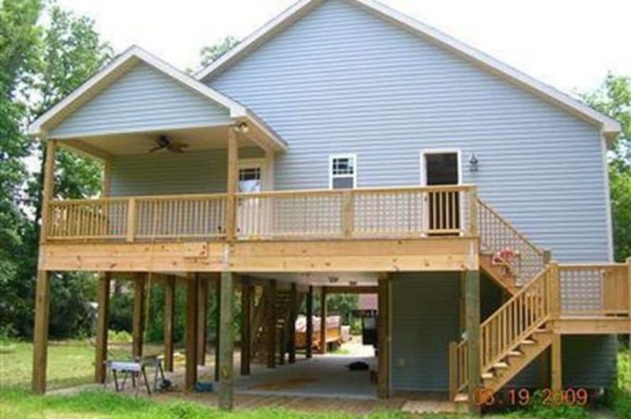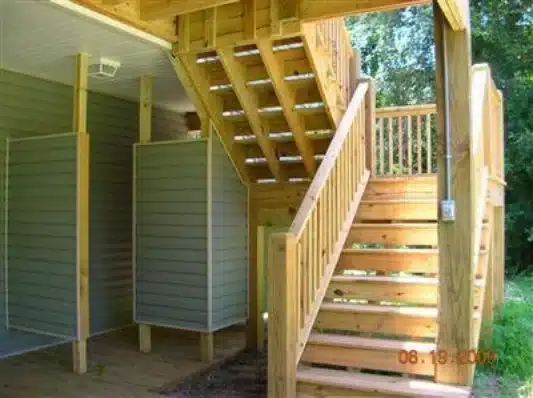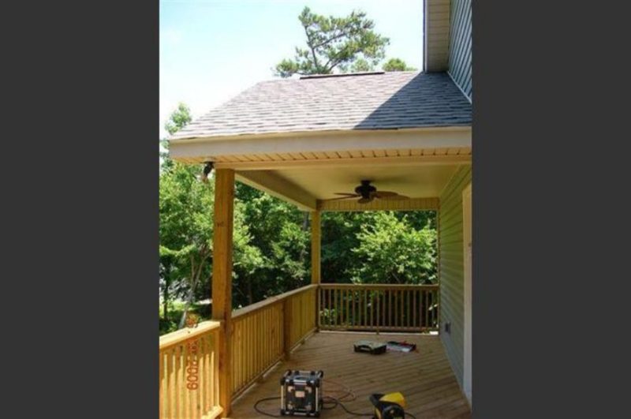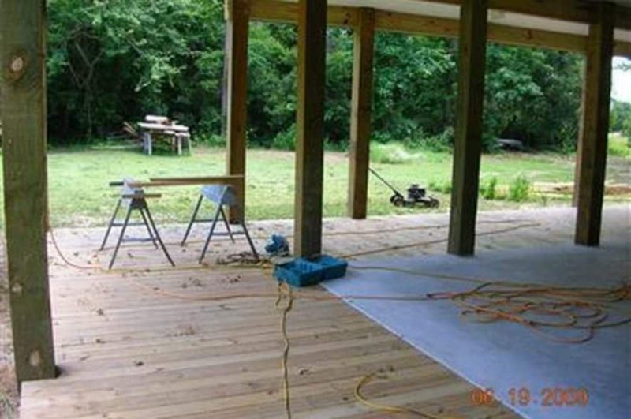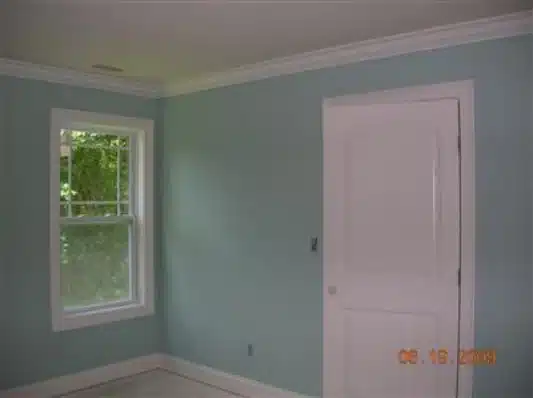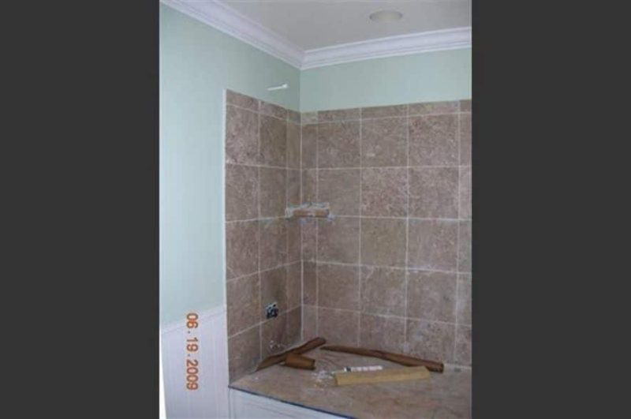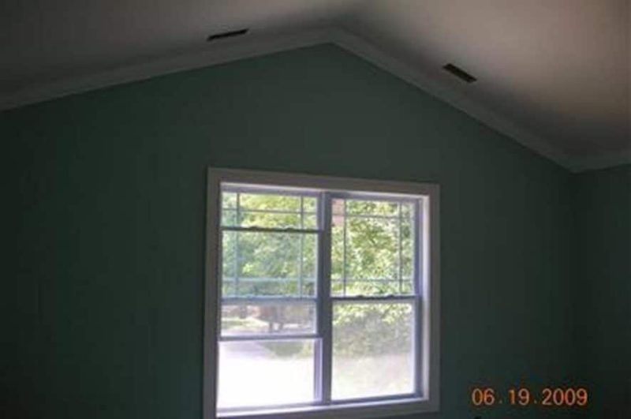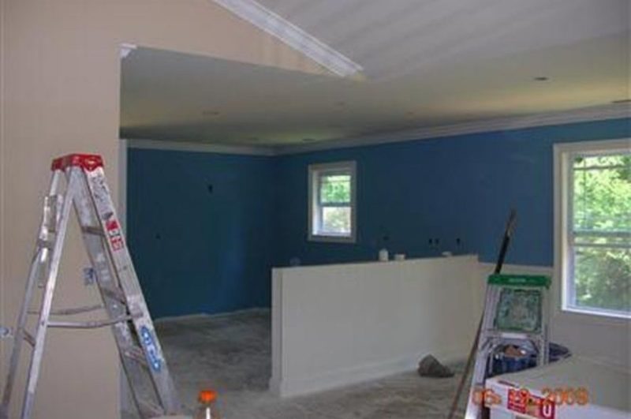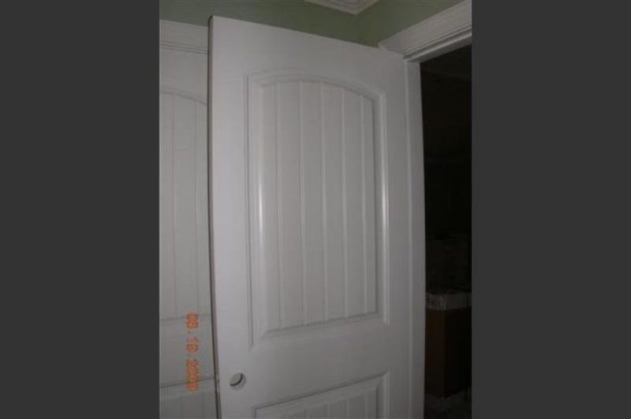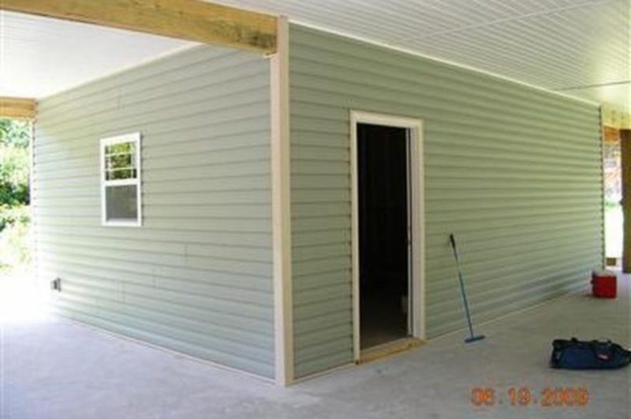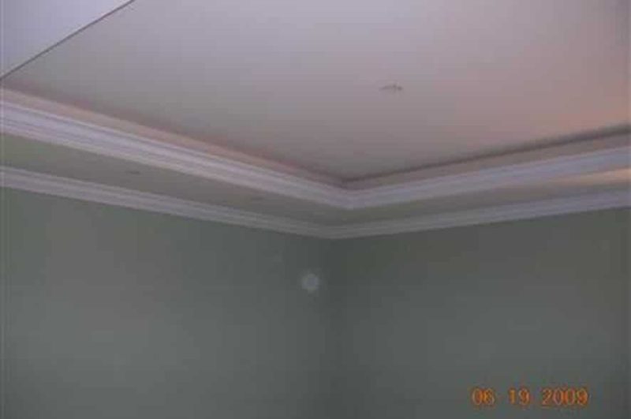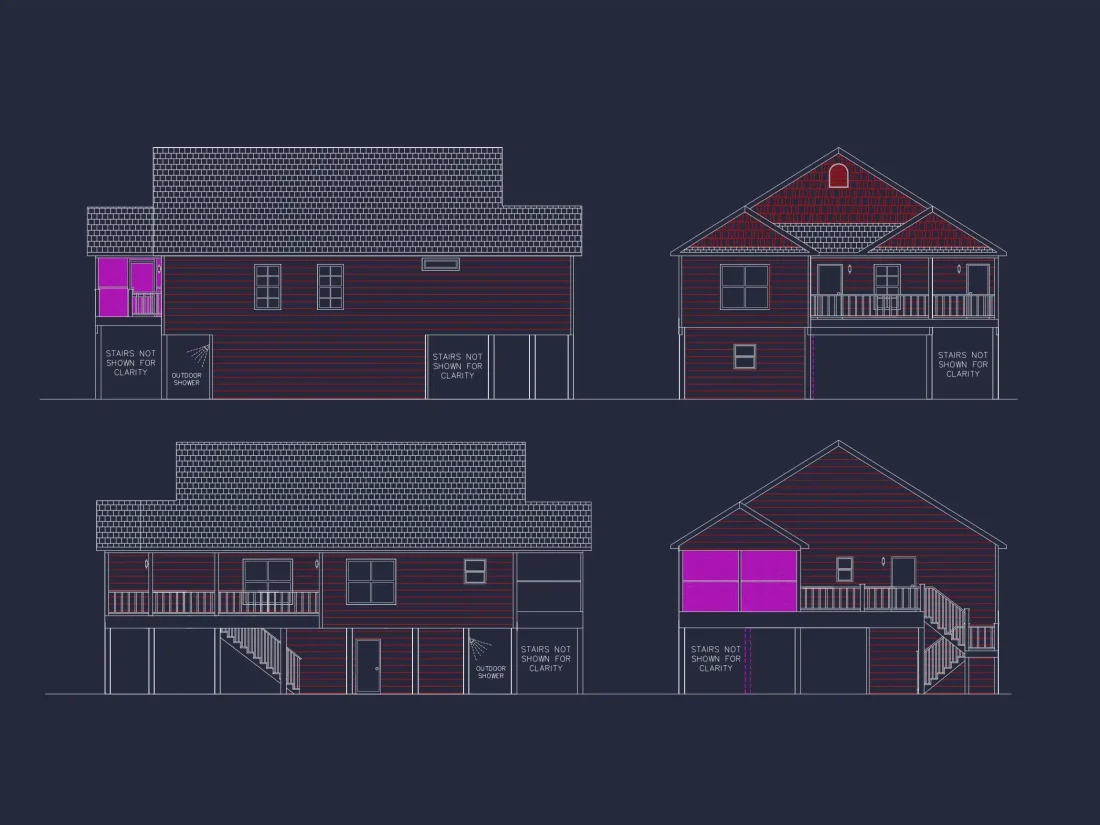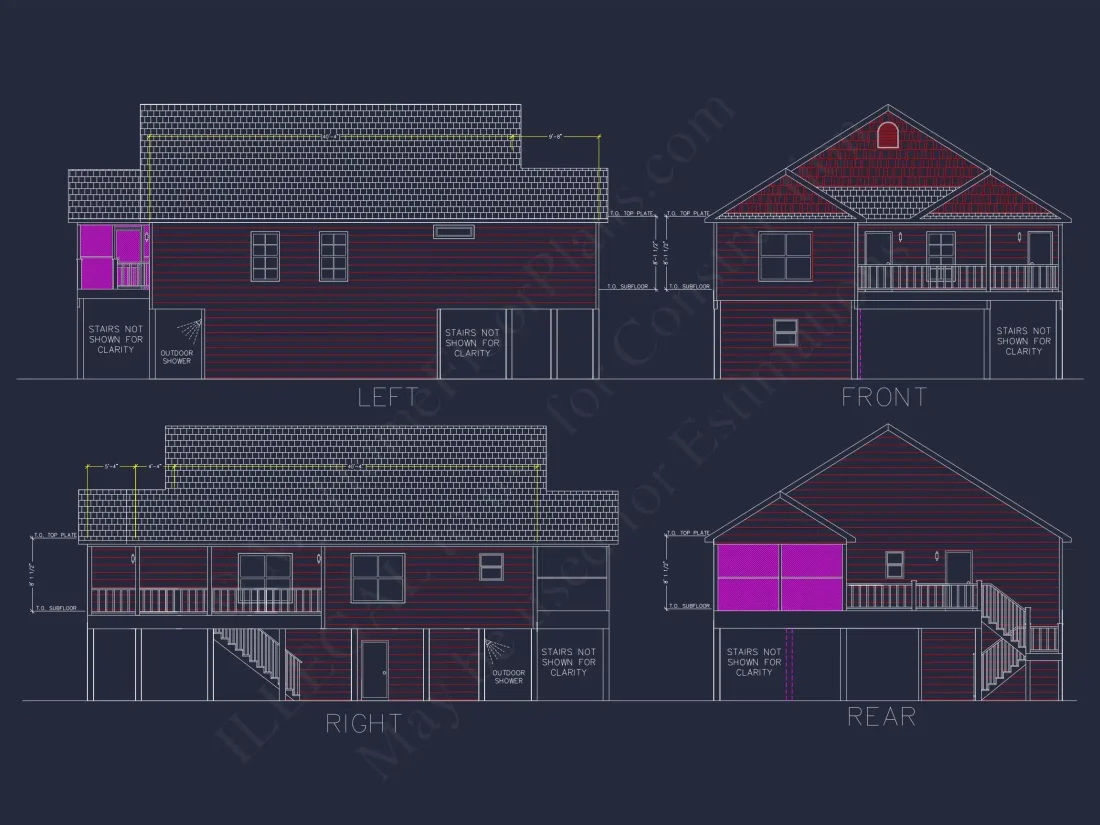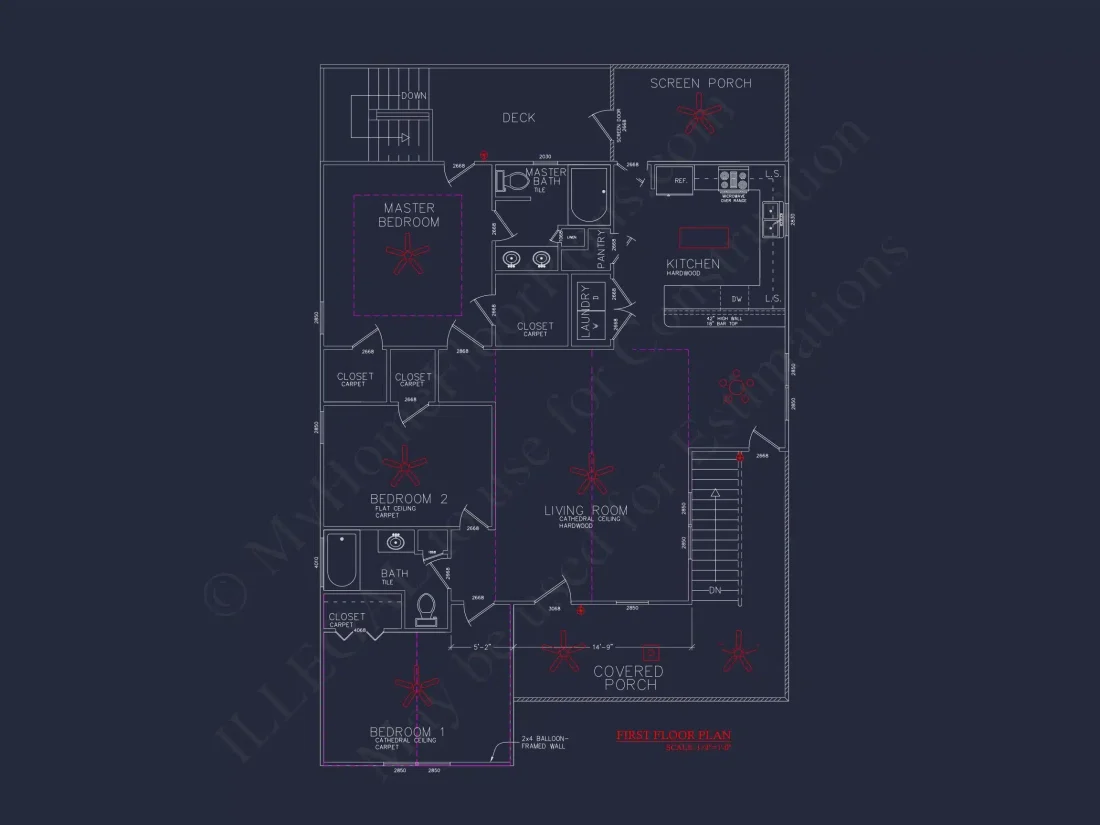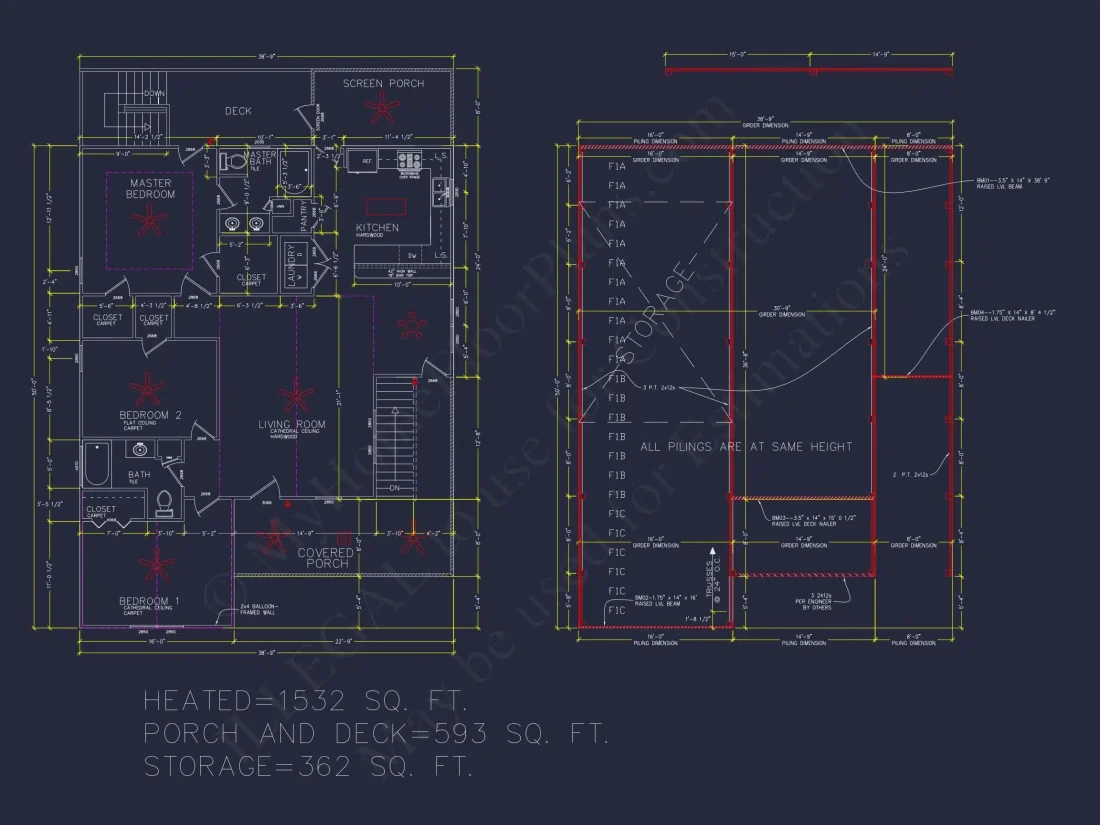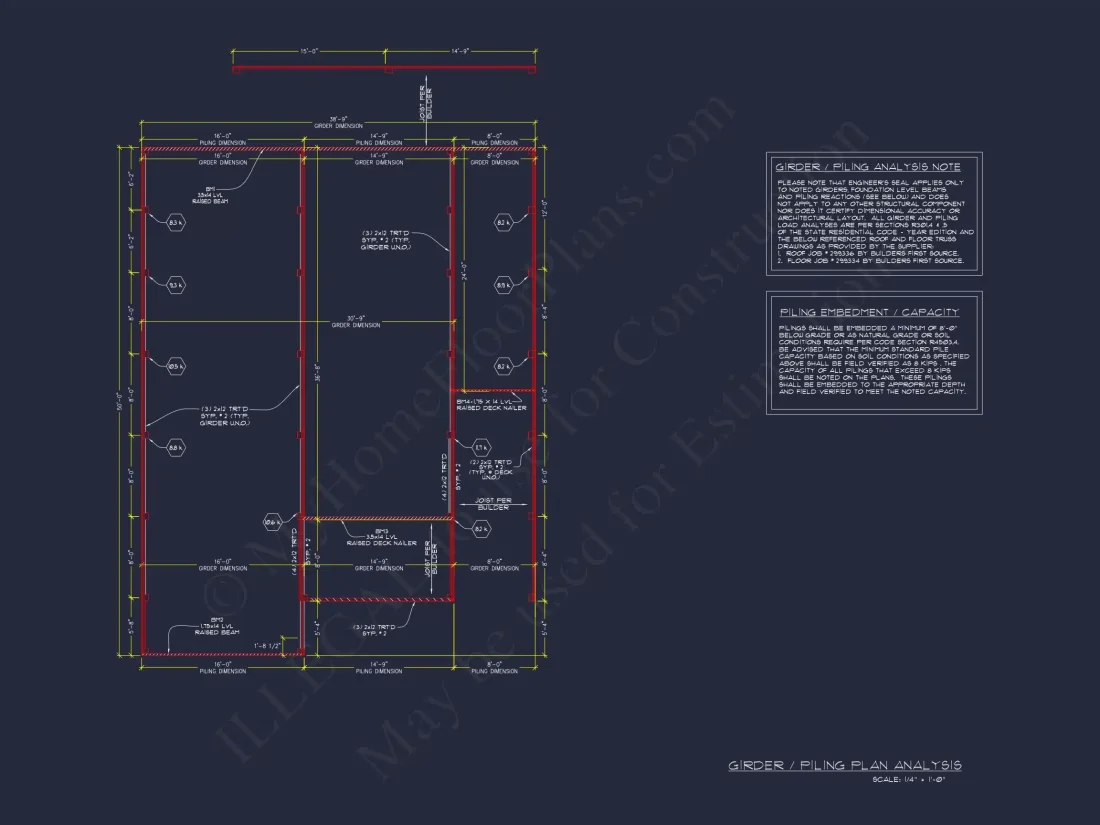9-1118 HOUSE PLAN – Coastal House Plan – 3-Bed, 2-Bath, 1,600 SF
Coastal and Low Country house plan with horizontal siding exterior • 3 bed • 2 bath • 1,600 SF. Raised foundation, expansive porch, open living layout. Includes CAD+PDF + unlimited build license.
Original price was: $1,656.45.$1,134.99Current price is: $1,134.99.
999 in stock
* Please verify all details with the actual plan, as the plan takes precedence over the information shown below.
| Width | 38'-9" |
|---|---|
| Depth | 50'-0" |
| Htd SF | |
| Unhtd SF | |
| Bedrooms | |
| Bathrooms | |
| # of Floors | |
| # Garage Bays | |
| Architectural Styles | |
| Indoor Features | Open Floor Plan, Great Room, Living Room, Fireplace, Downstairs Laundry Room |
| Outdoor Features | Covered Front Porch, Covered Rear Porch, Screened Porch, Deck |
| Bed and Bath Features | Bedrooms on First Floor, Owner's Suite on First Floor, Walk-in Closet |
| Kitchen Features | |
| Garage Features | |
| Condition | New |
| Ceiling Features | |
| Structure Type | |
| Exterior Material |
Christopher Aguilar – January 30, 2024
We compared a similar Colonial on HousePlans.com but theirs cost more and lacked an unlimited-build clause; this bundle clearly wins on value.
Mark Miller – May 18, 2025
4 stars
Affordable | Basement Garage | Beach | Bedrooms on First and Second Floors | Breakfast Nook | Carport/Porte-cochère | Coastal | Covered Front Porch | Covered Rear Porches | Deck | Downstairs Laundry Room | Fireplaces | Great Room | Living Room | Medium | Open Floor Plan Designs | Owner’s Suite on the First Floor | Screened Porches | Smooth & Conventional | Vaulted Ceiling | Walk-in Closet | Walk-in Pantry
Raised Coastal Low Country Home Plan with Classic Southern Porch Living
A thoughtfully designed 3-bedroom Coastal Low Country house plan offering elevated construction, timeless siding, and relaxed indoor–outdoor flow.
Designed for breezy living, flood-resilient performance, and enduring curb appeal, this Coastal Low Country house plan blends traditional Southern architecture with modern livability. Elevated above grade, the home is ideally suited for coastal zones, waterfront lots, or regions requiring raised foundations. Its balanced proportions, welcoming porch, and horizontal siding create a look that feels both refined and comfortably familiar.
Architectural Character & Coastal Heritage
Rooted in Low Country architecture, this home draws inspiration from historic Southern coastal residences known for their elevated forms, deep porches, and climate-responsive design. The raised structure improves airflow, enhances views, and protects the home from flooding, while the wide covered porch encourages outdoor living throughout the day.
The exterior is finished in classic horizontal lap siding, a hallmark of Coastal and Low Country homes. This material choice delivers timeless appeal, easy maintenance, and compatibility with fiber-cement or engineered wood products suited for humid or salt-air environments.
Overall Size & Layout
- Heated Living Area: Approximately 1,600 square feet
- Bedrooms: 3 well-proportioned bedrooms
- Bathrooms: 2 full baths
- Foundation: Raised / elevated foundation suitable for coastal zones
The layout prioritizes simplicity, efficiency, and natural light. Living spaces are arranged to take advantage of cross-breezes and porch access, creating a seamless connection between indoor comfort and outdoor relaxation.
Main Living Spaces
At the heart of the home, an open-concept living area brings together the kitchen, dining, and family room into one cohesive space. This arrangement supports everyday living as well as entertaining, making the home equally suitable as a primary residence or vacation retreat.
- Open living and dining area with generous sightlines
- Large windows positioned for natural light and ventilation
- Direct access to the covered porch for effortless indoor–outdoor flow
The kitchen is designed for both function and flexibility, with ample counter space, efficient circulation, and room for customization based on homeowner preferences.
Bedrooms & Private Spaces
The primary suite offers privacy and comfort, positioned away from secondary bedrooms. It includes a well-sized sleeping area, closet storage, and an ensuite bathroom designed for everyday ease.
- Private primary bedroom with ensuite bath
- Two additional bedrooms ideal for guests, family, or home office use
- Shared full bathroom conveniently located near secondary bedrooms
This configuration allows the home to adapt easily to changing needs—whether accommodating family, hosting guests, or supporting remote work.
Outdoor Living & Porch Design
One of the defining features of this plan is its expansive covered porch. Deep enough for seating, dining, and lounging, the porch functions as an outdoor living room—perfect for coastal climates and Southern lifestyles.
- Covered porch designed for shade and comfort
- Elevated position enhances views and airflow
- Ideal for entertaining, relaxing, or enjoying coastal breezes
The raised design also allows for optional parking, storage, or utility space beneath the home, depending on local codes and homeowner needs.
Materials & Exterior Construction
This Coastal Low Country home emphasizes durability and long-term performance without sacrificing aesthetics.
- Exterior Finish: Horizontal lap siding
- Roof Form: Simple gabled roof for classic proportions
- Foundation: Elevated / raised for flood resilience
These elements work together to create a home that is visually timeless and structurally suited for demanding coastal environments. For deeper insight into climate-responsive coastal architecture, see this reference from
ArchDaily.
Ideal Uses & Lot Compatibility
This plan is especially well-suited for:
- Coastal or waterfront properties
- Flood-zone or FEMA-regulated lots
- Narrow or view-oriented parcels
- Primary residences or vacation homes
Its compact footprint and elevated design make it adaptable across a wide range of site conditions.
What’s Included with This House Plan
- CAD + PDF Construction Drawings
- Unlimited Build License
- Structural Engineering Included
- Foundation Options Available
- Cost-Effective Modification Support
These inclusions provide confidence, flexibility, and long-term value—whether you plan to build once or multiple times.
Designed for Timeless Coastal Living
With its raised stance, classic siding, and welcoming porch, this Coastal Low Country home plan captures the essence of relaxed Southern living while meeting modern expectations for resilience and efficiency. It’s a design that feels at home near the coast, on marsh-front property, or anywhere a connection to outdoor living matters most.
Build with confidence, comfort, and coastal character—this Low Country home plan is ready to bring your vision to life.
9-1118 HOUSE PLAN – Coastal House Plan – 3-Bed, 2-Bath, 1,600 SF
- BOTH a PDF and CAD file (sent to the email provided/a copy of the downloadable files will be in your account here)
- PDF – Easily printable at any local print shop
- CAD Files – Delivered in AutoCAD format. Required for structural engineering and very helpful for modifications.
- Structural Engineering – Included with every plan unless not shown in the product images. Very helpful and reduces engineering time dramatically for any state. *All plans must be approved by engineer licensed in state of build*
Disclaimer
Verify dimensions, square footage, and description against product images before purchase. Currently, most attributes were extracted with AI and have not been manually reviewed.
My Home Floor Plans, Inc. does not assume liability for any deviations in the plans. All information must be confirmed by your contractor prior to construction. Dimensions govern over scale.



