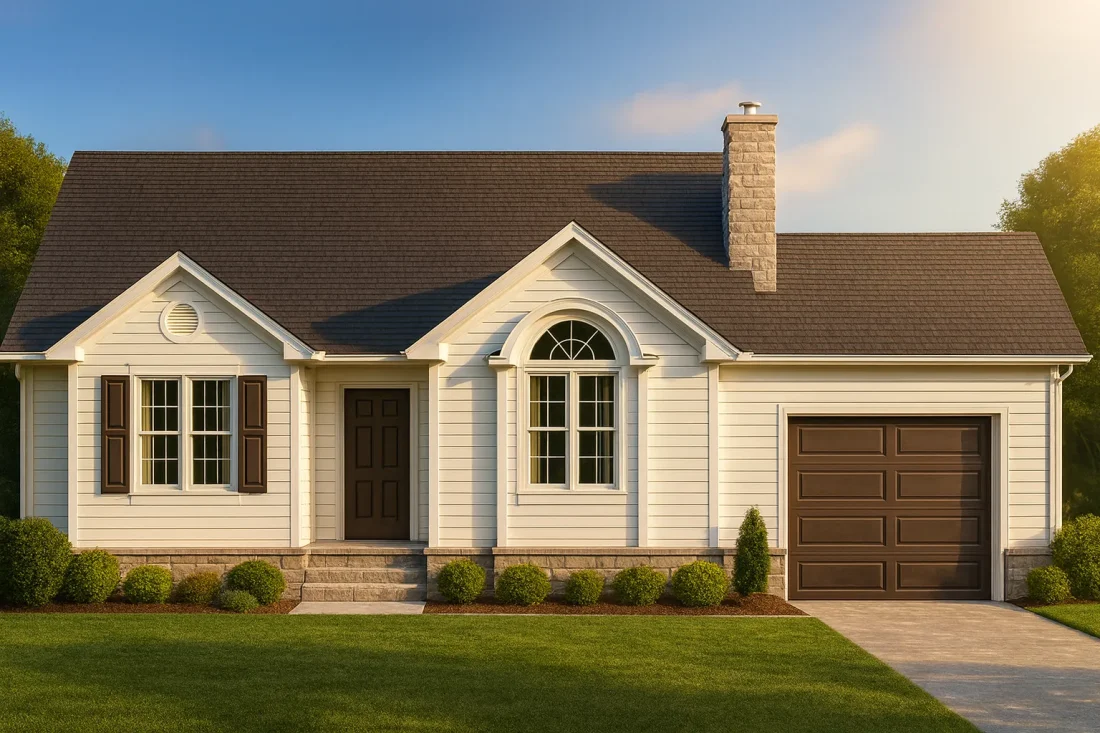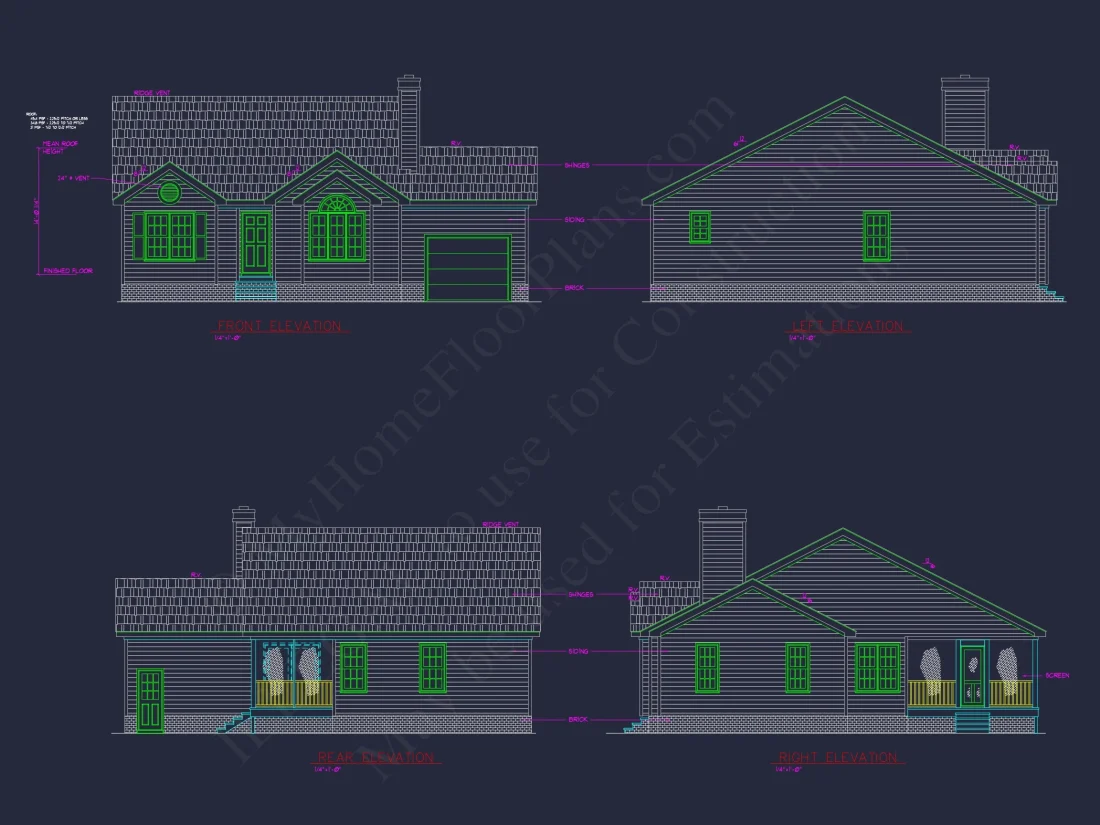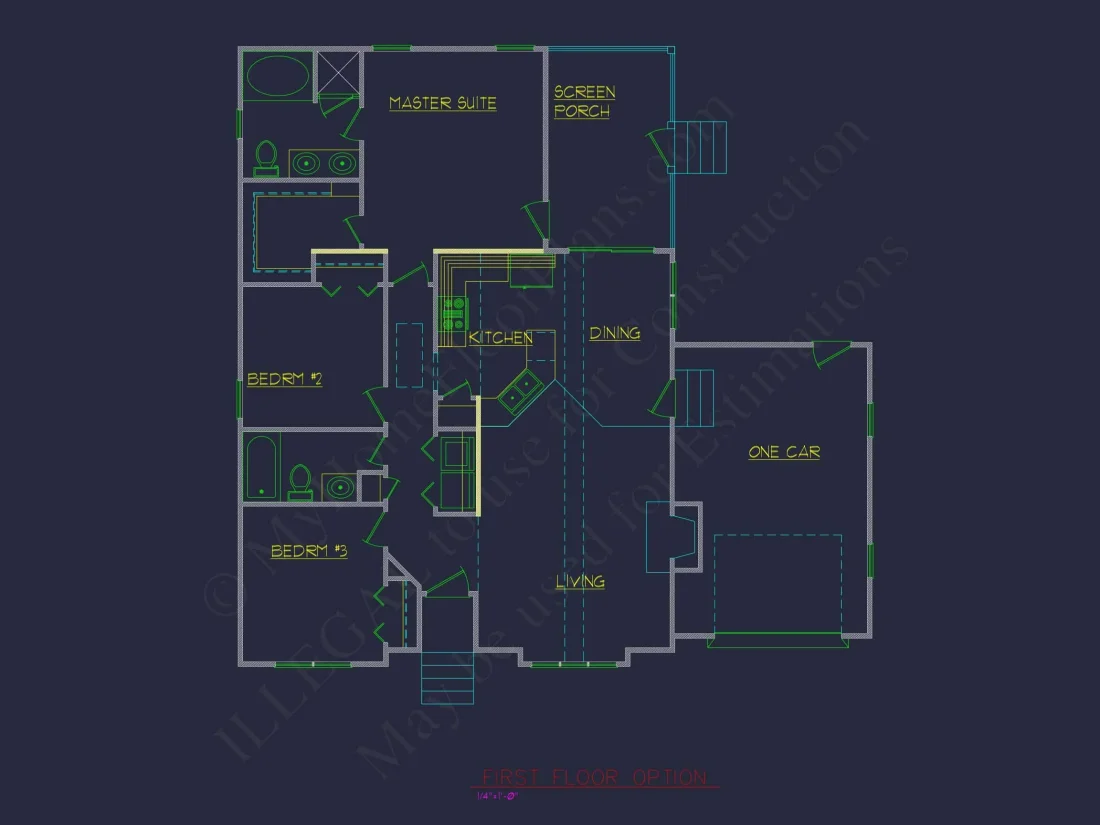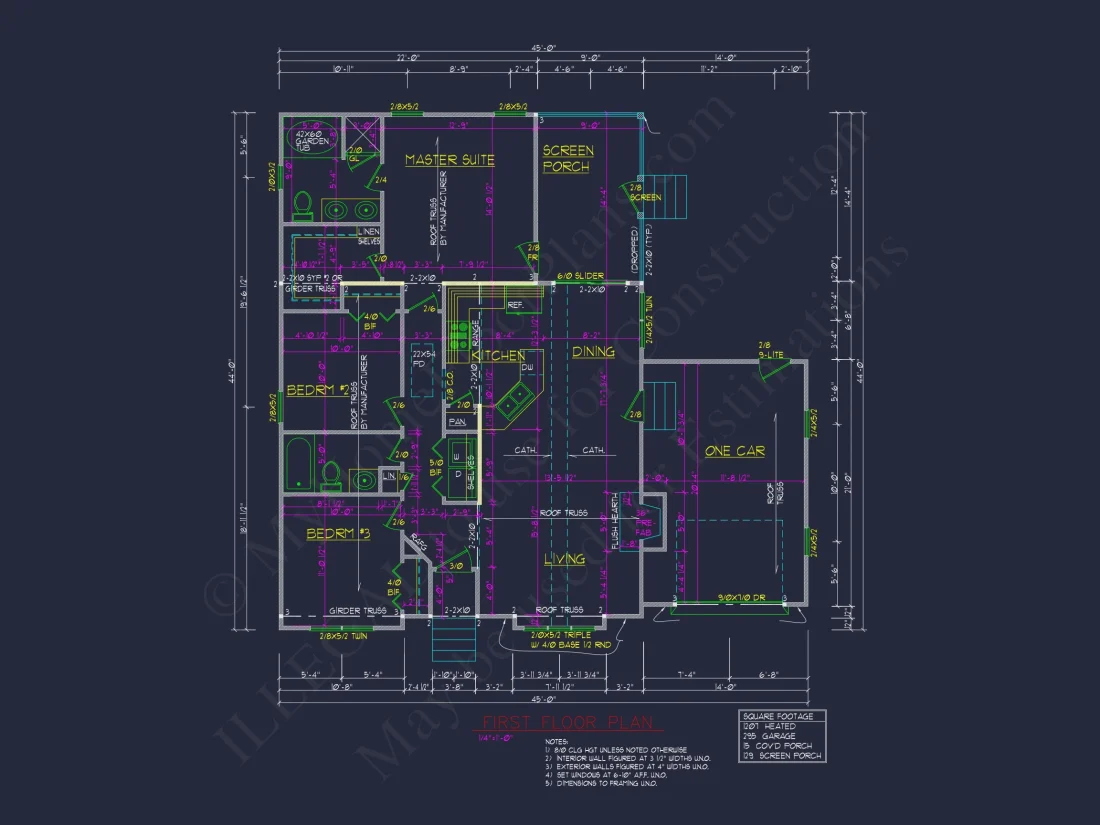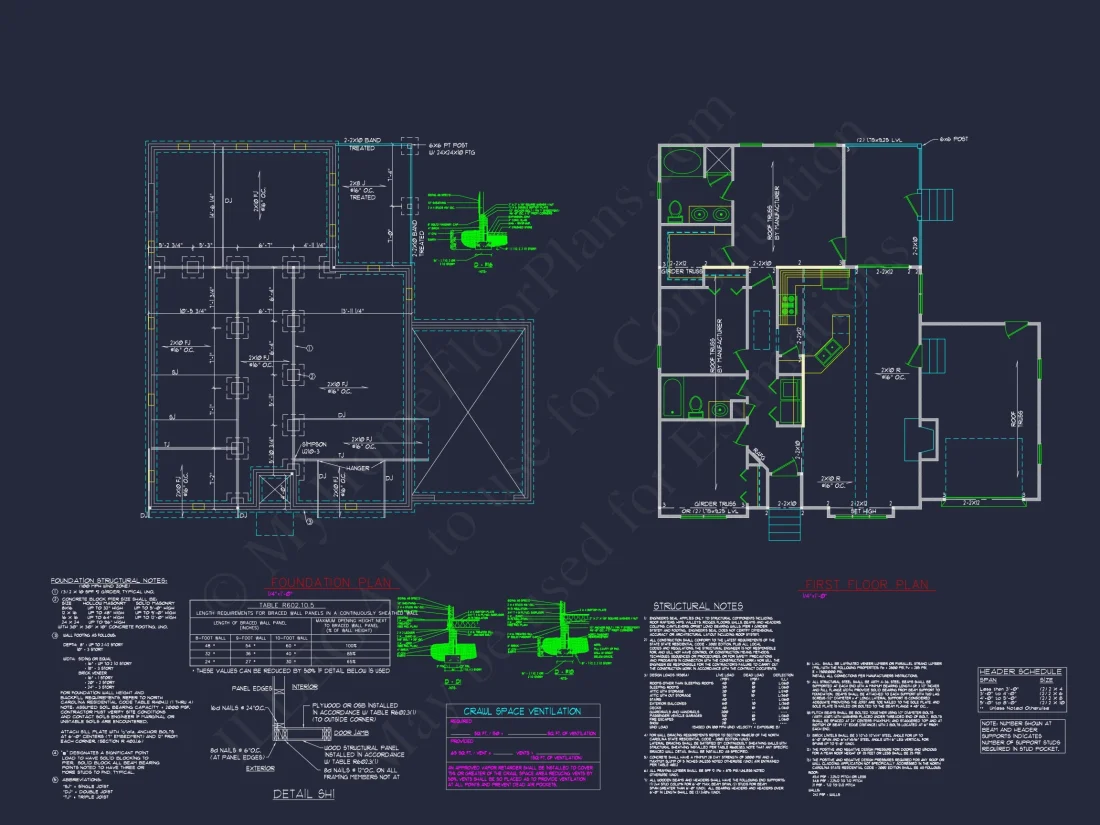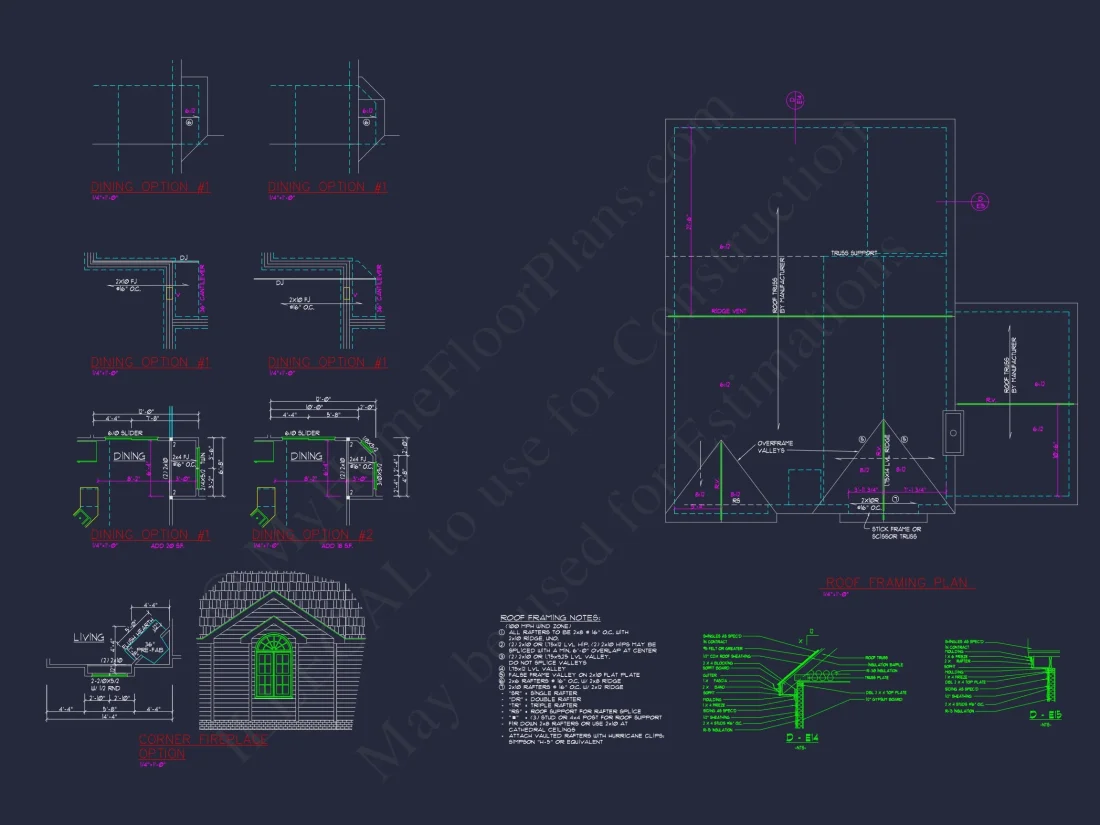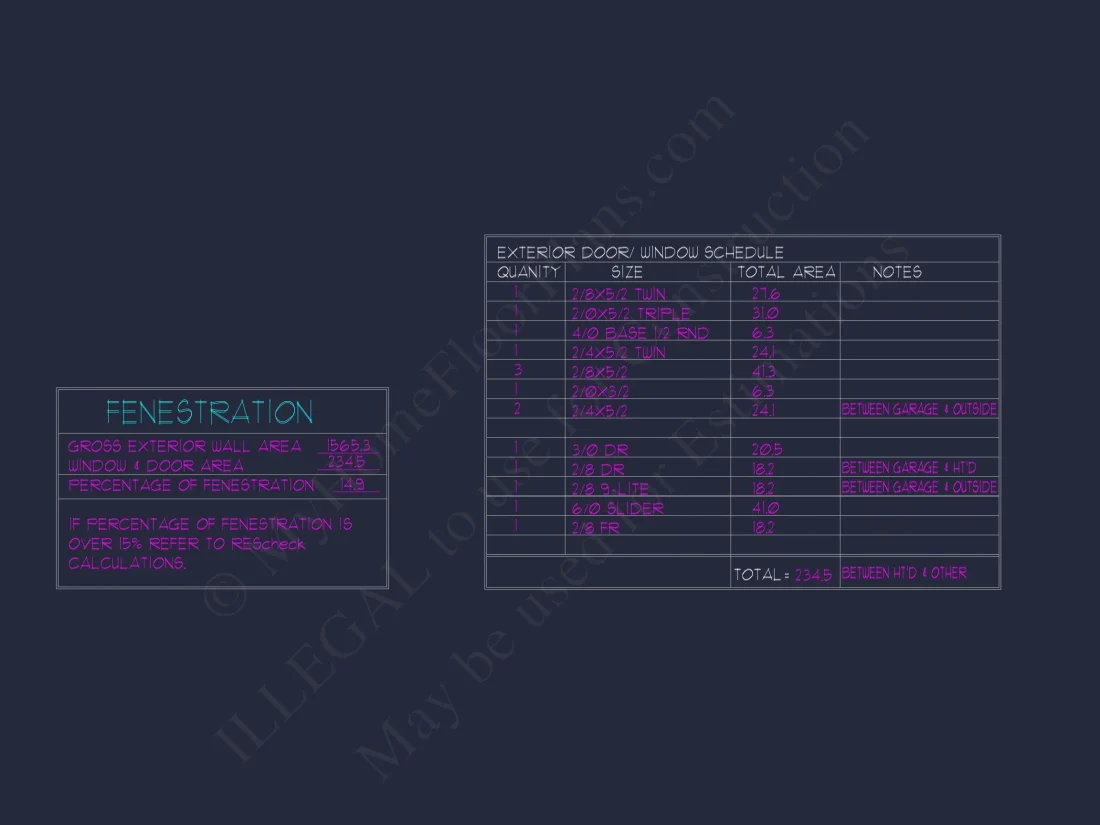9-1515 HOUSE PLAN -Traditional Ranch House Plan – 3-Bed, 2-Bath, 1200 SF
Traditional Ranch and Classic / Traditional Suburban house plan with siding and stone exterior • 3 bed • 2 bath • 1,200 SF. Symmetrical façade, 1-car garage, efficient 1-story layout. Includes CAD+PDF + unlimited build license.
Original price was: $1,772.91.$1,254.99Current price is: $1,254.99.
999 in stock
* Please verify all details with the actual plan, as the plan takes precedence over the information shown below.
| Width | 45'-0" |
|---|---|
| Depth | 44'-0" |
| Htd SF | |
| Unhtd SF | |
| Bedrooms | |
| Bathrooms | |
| # of Floors | |
| # Garage Bays | |
| Architectural Styles | |
| Indoor Features | Open Floor Plan, Living Room, Fireplace, Bedrooms on the First Floor |
| Outdoor Features | |
| Bed and Bath Features | |
| Kitchen Features | |
| Garage Features | |
| Condition | New |
| Ceiling Features | |
| Structure Type | |
| Exterior Material |
Timothy Goodwin – May 6, 2024
We rotated the staircase in CAD to open sightlines to the lake, and all floor framing adjusted automatically.
8 FT+ Ceilings | Affordable | Bedrooms on the First Floor | Breakfast Nook | Bungalow | Covered Front Porch | Covered Rear Porches | Dining Room | Fireplaces | Front Entry | Kitchen Island | Living Room | Open Floor Plan Designs | Owner’s Suite on the First Floor | Screened Porches | Starter Home | Traditional | Walk-in Closet
Timeless Traditional Ranch Home Plan with Classic Suburban Appeal
A balanced 1,200 sq. ft. Traditional Ranch design offering 3 bedrooms, 2 baths, and a front-entry garage, wrapped in a durable siding-and-stone exterior.
This thoughtfully crafted one-story home blends the warmth of Traditional Ranch architecture with the timeless charm found in Classic Suburban neighborhoods. Its symmetrical front elevation, stone chimney, and refined trim details create a welcoming presence that suits families, downsizers, or first-time homeowners. The compact footprint keeps construction costs manageable while still delivering comfort, practicality, and effortless curb appeal.
Exterior Design & Materials
The exterior features a harmonious combination of horizontal lap siding and a full-height stone chimney—materials chosen for durability, beauty, and compatibility with a wide variety of neighborhoods. The recessed entry and well-placed windows establish the home’s inviting character while preserving privacy and balance.
- Horizontal siding provides a clean, classic look
- Stone chimney enhances vertical interest and adds rustic refinement
- Symmetrical façade inspired by traditional American homes
- 1-car front-entry garage ideal for suburban and narrow-lot builds
Interior Layout & Living Spaces
The interior floor plan prioritizes spaciousness and easy day-to-day function. An open main living area creates flexibility for entertaining, relaxing, and family life. The kitchen is smartly arranged for efficiency, with intuitive connections to dining and living zones.
- 3 well-proportioned bedrooms arranged for privacy
- 2 full baths including a primary suite with its own bathroom
- Open living and dining layout offering versatile furniture options
- Efficient kitchen design optimized for convenience and workflow
Garage & Storage
The attached garage adds security, weather protection, and storage flexibility. It’s positioned to keep the home’s footprint compact while maximizing convenience.
- 1-car garage with easy access to the interior
- Opportunities for additional storage in closets or attic spaces
Outdoor Living & Curb Appeal
The exterior was designed for visual balance and charm. Simple yet refined details—including the gable roofline, stone chimney, and clean landscaping zones—create a polished, neighbor-friendly elevation.
- Recessed front porch for sheltered entry
- Landscaping-ready frontage with symmetrical windows
- Stone chimney that enhances architectural character
Architectural Style Breakdown
This home blends key characteristics of classic American residential design:
- Traditional Ranch – Single-story living, horizontal emphasis, and simplicity
- Classic / Traditional Suburban – Balanced proportions and familiar curb appeal
For additional background on American architectural traditions, consider this helpful resource from ArchDaily.
Included Plan Benefits
- CAD + PDF Files: Full editable construction documents
- Unlimited Build License: Construct the home multiple times without added fees
- Free foundation options: Slab, crawlspace, or basement
- Structural engineering included: Professionally stamped for compliance
- Lower modification costs than most competitors
- Preview before purchase with our plan set review program
Why This Plan Is So Popular
This design appeals to a wide range of buyers thanks to its size, efficiency, and versatile style. Whether building in a suburban neighborhood or on a small rural lot, this home fits naturally into its surroundings.
- Ideal starter home with efficient use of space
- Excellent downsizing option for those seeking single-level living
- Perfect standalone or secondary residence on larger properties
- Narrow-lot compatible footprint supports flexible placement
Explore More Designs
Frequently Asked Questions
Can this home be customized? Absolutely—layouts, exteriors, room sizes, and styles can be tailored to your needs.
Is this plan appropriate for narrow or small lots? Yes, the compact footprint makes it adaptable for many lot sizes.
What is included with the purchase? CAD files, PDFs, structural engineering, and a full unlimited build license.
Does the plan include multiple foundation types? Yes—slab, crawlspace, and basement foundations are available at no charge.
Ready to Start Building?
For customization inquiries or support, reach out at support@myhomefloorplans.com. Our team is ready to guide you through every step of the process to ensure your dream home becomes a reality.
9-1515 HOUSE PLAN -Traditional Ranch House Plan – 3-Bed, 2-Bath, 1200 SF
- BOTH a PDF and CAD file (sent to the email provided/a copy of the downloadable files will be in your account here)
- PDF – Easily printable at any local print shop
- CAD Files – Delivered in AutoCAD format. Required for structural engineering and very helpful for modifications.
- Structural Engineering – Included with every plan unless not shown in the product images. Very helpful and reduces engineering time dramatically for any state. *All plans must be approved by engineer licensed in state of build*
Disclaimer
Verify dimensions, square footage, and description against product images before purchase. Currently, most attributes were extracted with AI and have not been manually reviewed.
My Home Floor Plans, Inc. does not assume liability for any deviations in the plans. All information must be confirmed by your contractor prior to construction. Dimensions govern over scale.



