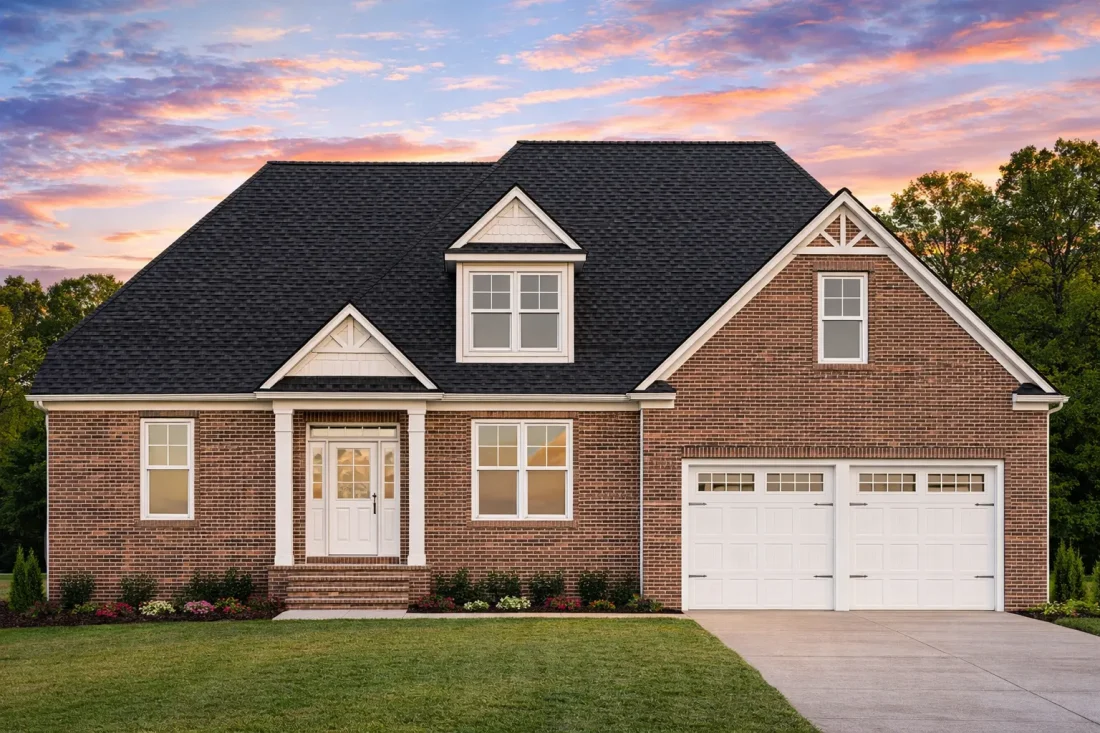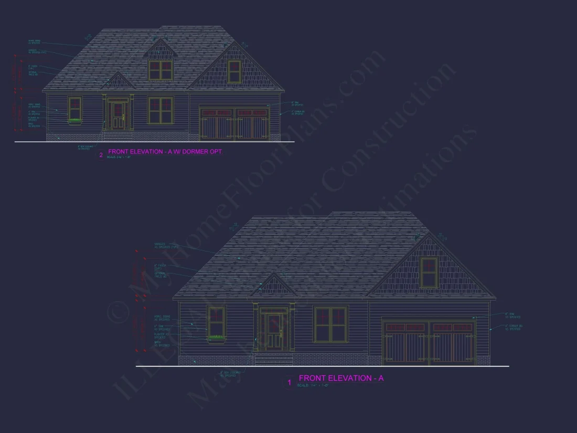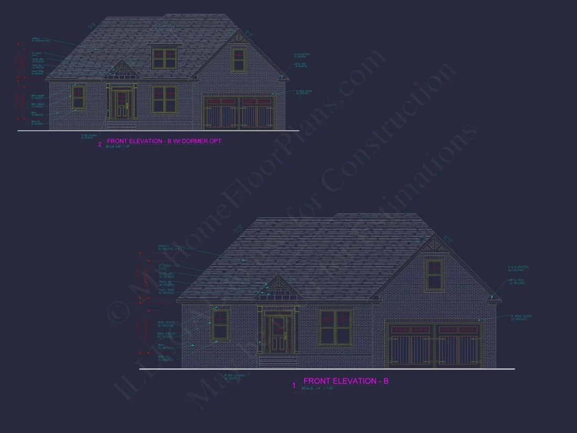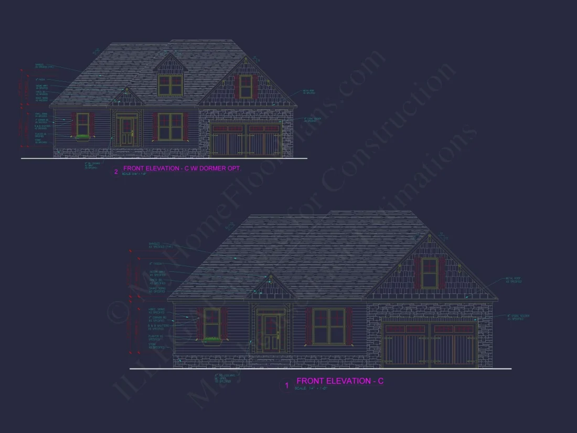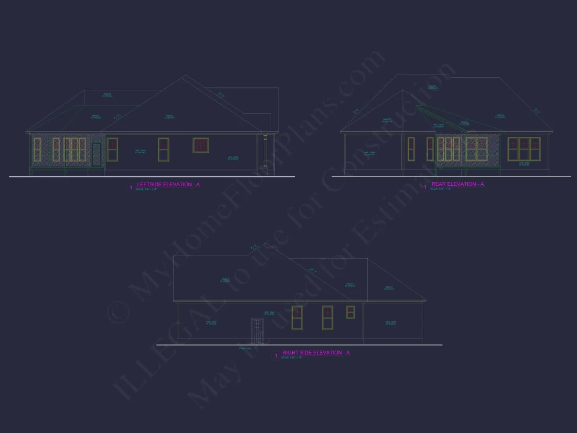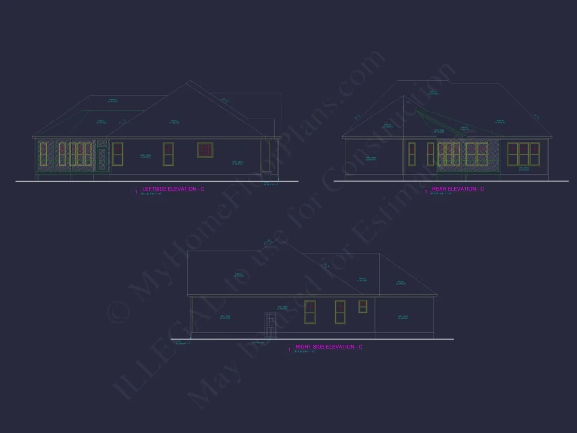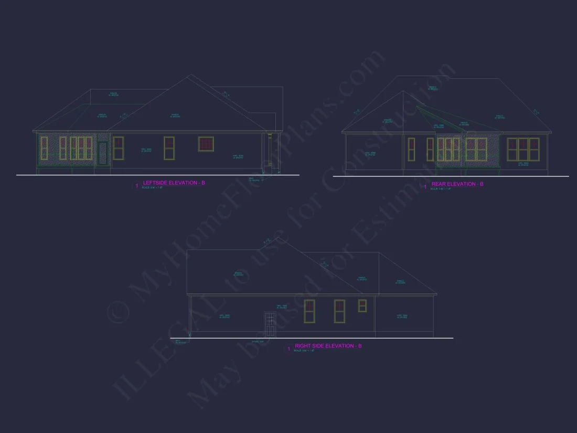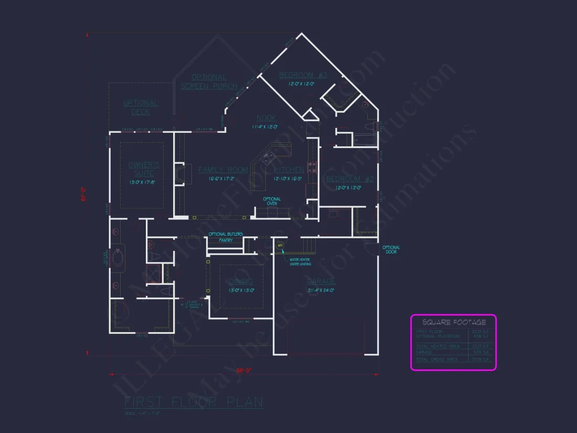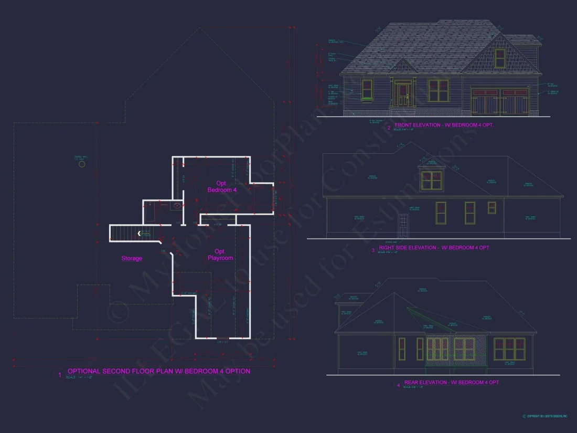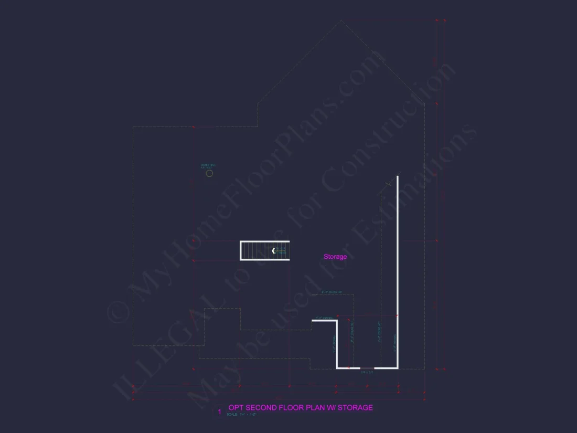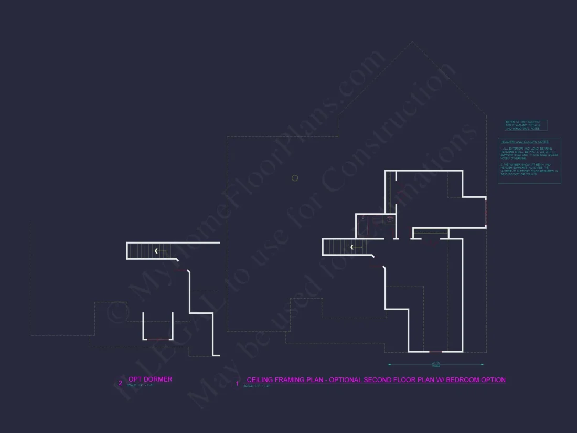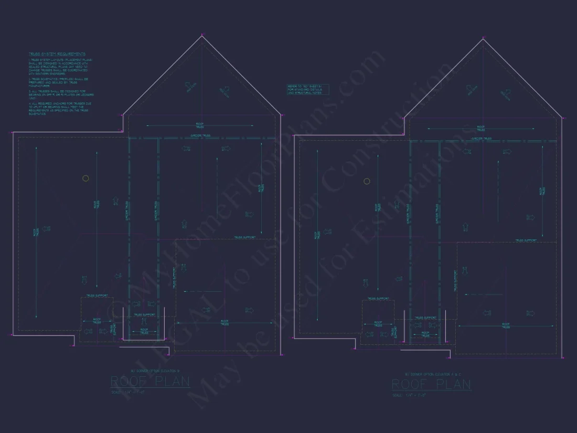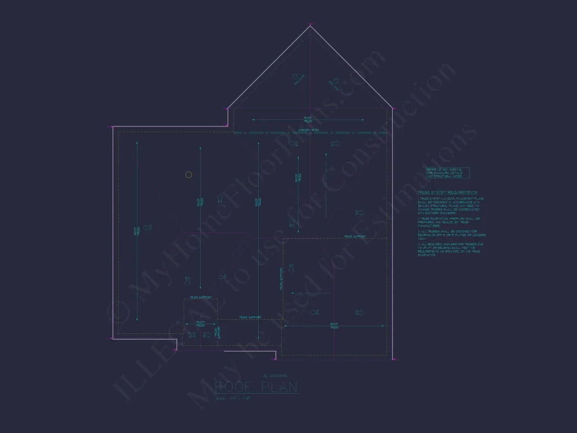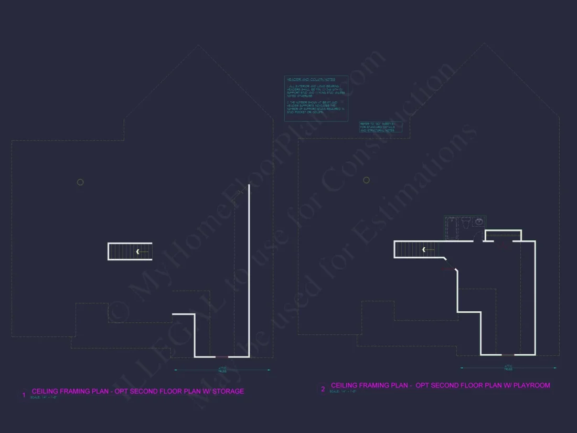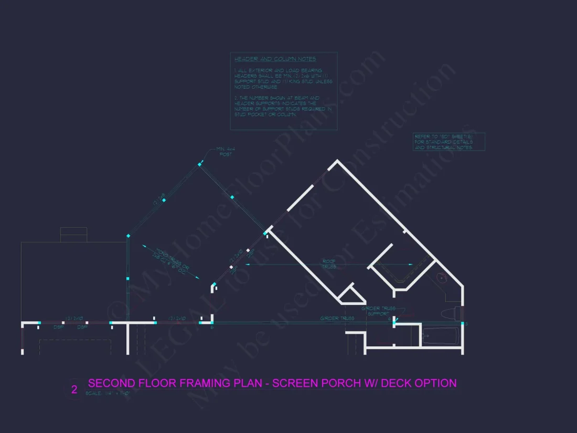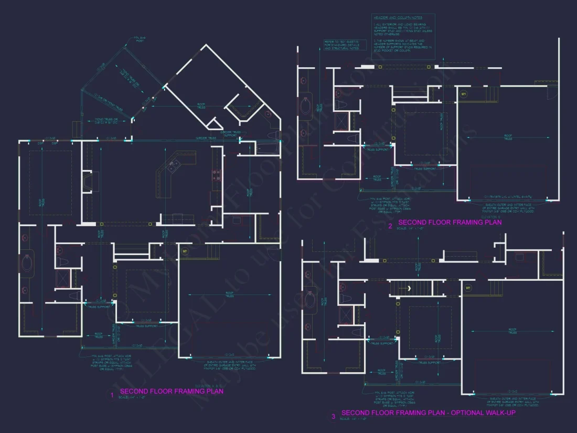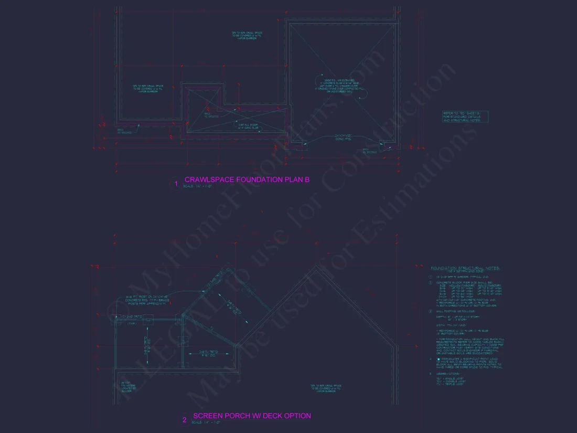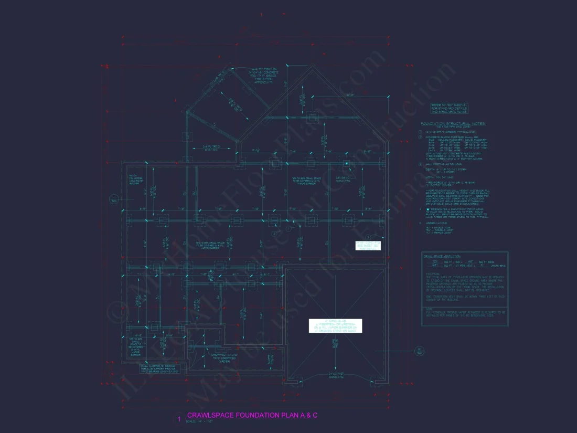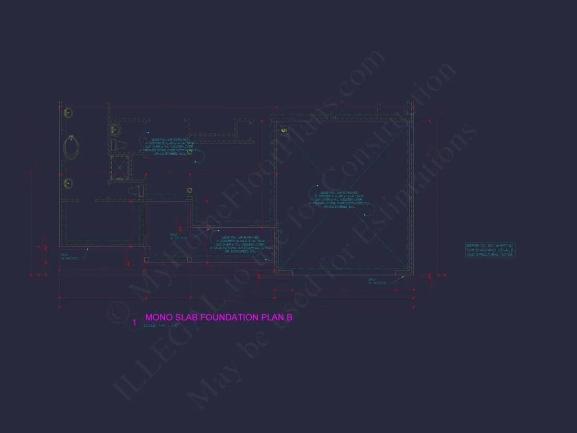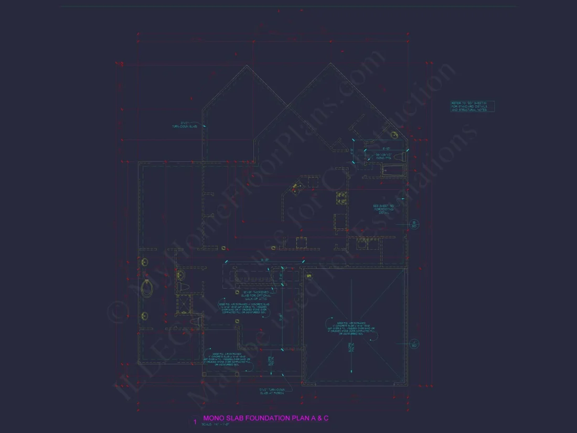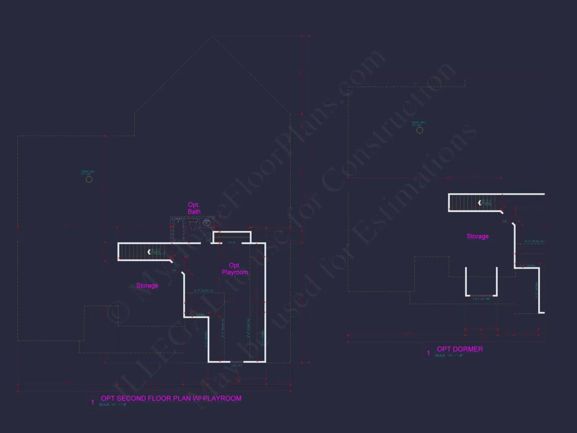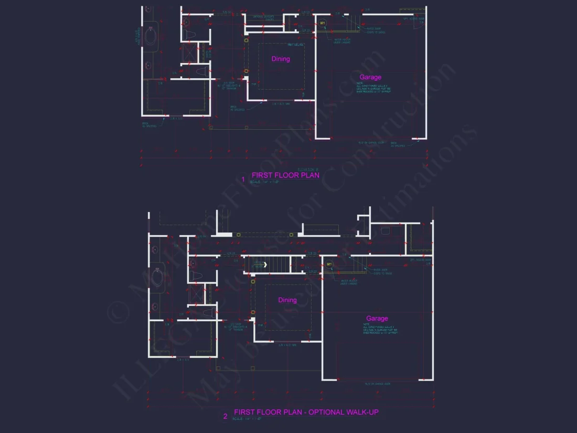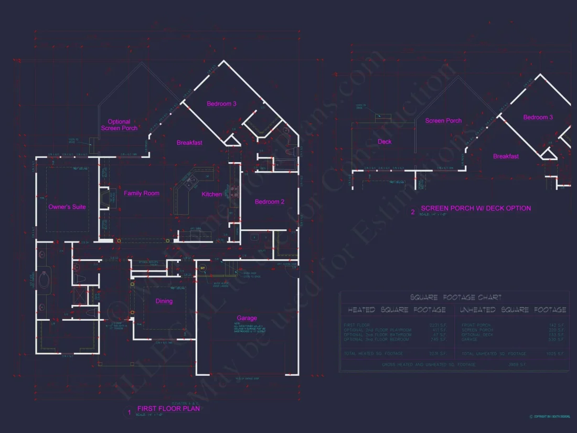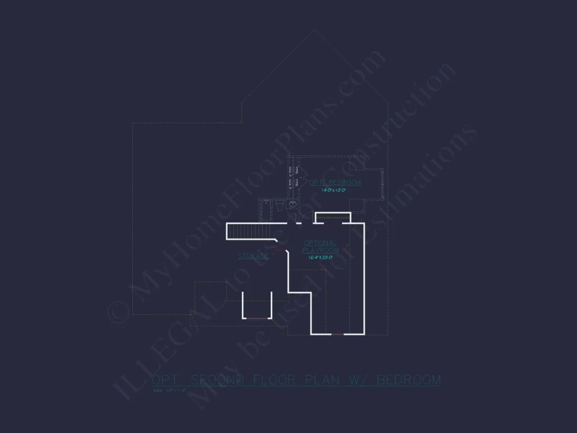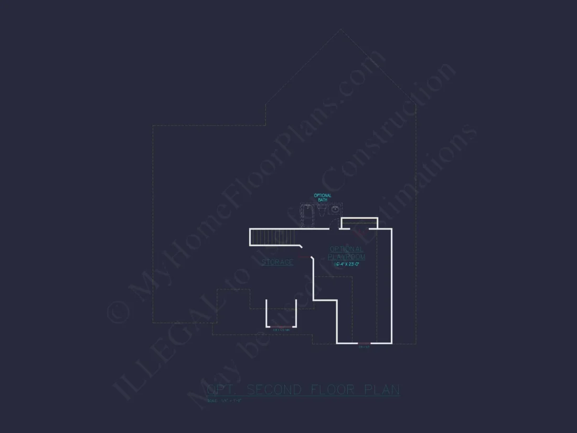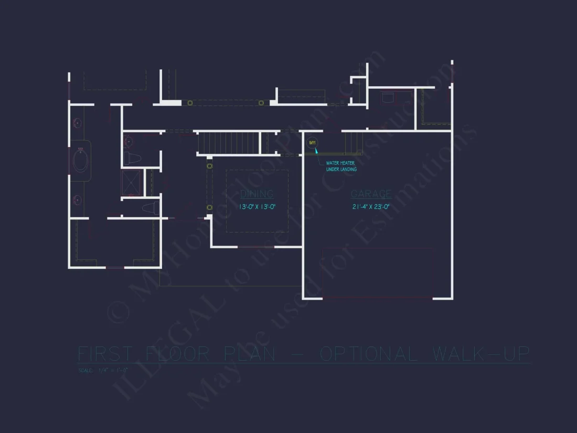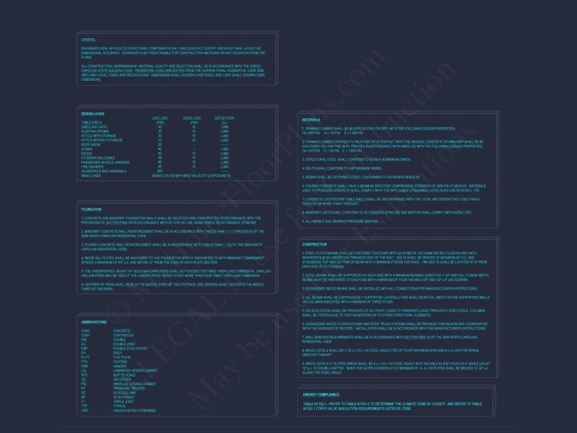11-1500 HOUSE PLAN – Traditional Craftsman Home Plan – 3-Bed, 2-Bath, 2,200 SF
Traditional Craftsman and Transitional Farmhouse house plan with stone and siding exterior • 3 bed • 2 bath • 2,200 SF. Open layout, bonus room, covered porch. Includes CAD+PDF + unlimited build license.
Original price was: $1,976.45.$1,254.99Current price is: $1,254.99.
999 in stock
* Please verify all details with the actual plan, as the plan takes precedence over the information shown below.
| Width | 56'-0" |
|---|---|
| Depth | 67'-0" |
| Htd SF | |
| Unhtd SF | |
| Bedrooms | |
| Bathrooms | |
| # of Floors | |
| # Garage Bays | |
| Architectural Styles | |
| Indoor Features | Foyer, Mudroom, Family Room, Fireplace, Bonus Room, Large Laundry Room |
| Outdoor Features | Covered Front Porch, Covered Rear Porch, Screened Porch, Uncovered Deck |
| Bed and Bath Features | Bedrooms on First Floor, Owner's Suite on First Floor, Split Bedrooms, Walk-in Closet |
| Kitchen Features | Kitchen Island, Breakfast Nook, Butler's Pantry, Walk-in Pantry |
| Garage Features | |
| Condition | New |
| Ceiling Features | |
| Structure Type | |
| Exterior Material |
Tanya Curtis – January 27, 2024
In-law-suite blueprint made multigenerational living simplefamily is happy.
8 FT+ Ceilings | Affordable | Bedrooms on First and Second Floors | Bonus Rooms | Breakfast Nook | Butler’s Pantry | Colonial Farmhouse | Covered Front Porch | Covered Rear Porches | Designer Favorite | Family Room | Fireplaces | Fireplaces | First-Floor Bedrooms | Foyer | Front Entry | Home Plans with Mudrooms | Kitchen Island | Large Laundry Room | Medium | Owner’s Suite on the First Floor | Screened Porches | Southern | Split Bedroom | Starter Home | Traditional | Traditional Craftsman | Uncovered Deck | Walk-in Closet | Walk-in Pantry
Traditional Craftsman Farmhouse with Stone Detailing and Warm Curb Appeal
Explore this beautifully designed 2,200 sq. ft. Traditional Craftsman Farmhouse featuring 3 bedrooms, 2 bathrooms, and open living spaces — complete with CAD and PDF files, ready for construction.
This Traditional Craftsman-style home plan blends timeless architecture with modern functionality. Its balanced use of stone, siding, and shingle textures enhances both durability and visual character, creating a home that feels both elegant and inviting. Ideal for growing families or those seeking a single-level layout with flexibility, this home delivers open-concept living paired with detailed craftsmanship throughout.
Exterior Architecture & Materials
- Classic Craftsman-style gables with shingle and siding contrast.
- Stone accents add richness and texture to the façade.
- Covered front porch welcomes guests with charm and practicality.
- Energy-efficient dark-trim windows provide a modern contrast.
- Architectural rooflines emphasize symmetry and curb appeal.
Interior Layout & Design
- Spacious open floor plan connecting the living room, dining, and kitchen areas.
- Vaulted or tray ceilings available in select rooms for added volume and light.
- 3 bedrooms, including a luxurious Owner’s Suite with walk-in closet.
- 2 full bathrooms with spa-inspired detailing and double vanities.
- Optional bonus room for guest quarters, office, or media space.
- Fireplace-centered great room perfect for family gatherings.
Kitchen & Dining Features
- Large island kitchen ideal for entertaining and meal prep.
- Walk-in pantry and custom cabinetry with built-in storage options.
- Dedicated dining area open to the main living space for seamless hosting.
- Optional farmhouse kitchen finishes for added warmth and character.
Bedrooms & Bathrooms
- Private Owner’s Suite located on the main floor with scenic views.
- Spacious walk-in closet and luxury en-suite bath.
- Two additional bedrooms ideal for family or guests.
- Optional upstairs bonus bedroom for expansion.
Garage & Utility Spaces
- Attached 2-car garage with direct access to the mudroom.
- Dedicated laundry room with extra cabinetry for organization.
- Mudroom entry designed for everyday practicality.
Outdoor Living Options
- Covered rear porch ideal for outdoor dining or relaxation.
- Optional screened-in porch available for year-round enjoyment.
- Landscaping-friendly layout with room for gardens or patios.
Architectural Style & Influence
This plan combines the Traditional Craftsman aesthetic—noted for its gable lines, exposed rafters, and handcrafted detailing—with a touch of Transitional Farmhouse appeal for modern comfort. Inspired by classic American design, it embodies both elegance and efficiency, perfect for families seeking timeless style with updated amenities.
Explore the heritage of the Craftsman movement and its influence on modern home design in this ArchDaily article.
Key Features at a Glance
- 2,200 heated sq. ft. single-story layout
- 3 bedrooms, 2 full bathrooms
- Attached 2-car garage
- Open concept living and dining
- Covered front and rear porches
- Bonus room option
- Stone and siding exterior blend
Included with Every Plan
- CAD + PDF Files for easy customization and contractor use
- Unlimited Build License – build multiple homes with no added fees
- Structural Engineering included for peace of mind
- Free Foundation Options: Slab, Crawlspace, or Basement
- Previews available – view full plans before purchase
Similar Collections You Might Like
- Craftsman House Plans
- Farmhouse House Plans
- Ranch House Plans
- Bonus Room House Plans
- Traditional Home Designs
Get Started Today
Begin building your dream Craftsman Farmhouse with our fully editable CAD and PDF plans. Whether you’re seeking a charming single-story layout or a flexible family home with expansion options, this blueprint offers both sophistication and comfort. us at support@myhomefloorplans.com to learn more or request a modification.
11-1500 HOUSE PLAN – Traditional Craftsman Home Plan – 3-Bed, 2-Bath, 2,200 SF
- BOTH a PDF and CAD file (sent to the email provided/a copy of the downloadable files will be in your account here)
- PDF – Easily printable at any local print shop
- CAD Files – Delivered in AutoCAD format. Required for structural engineering and very helpful for modifications.
- Structural Engineering – Included with every plan unless not shown in the product images. Very helpful and reduces engineering time dramatically for any state. *All plans must be approved by engineer licensed in state of build*
Disclaimer
Verify dimensions, square footage, and description against product images before purchase. Currently, most attributes were extracted with AI and have not been manually reviewed.
My Home Floor Plans, Inc. does not assume liability for any deviations in the plans. All information must be confirmed by your contractor prior to construction. Dimensions govern over scale.



