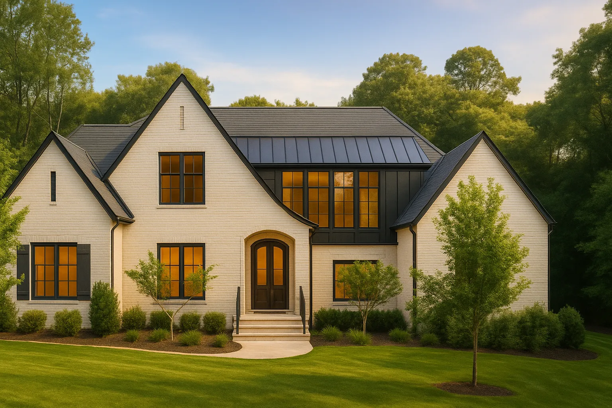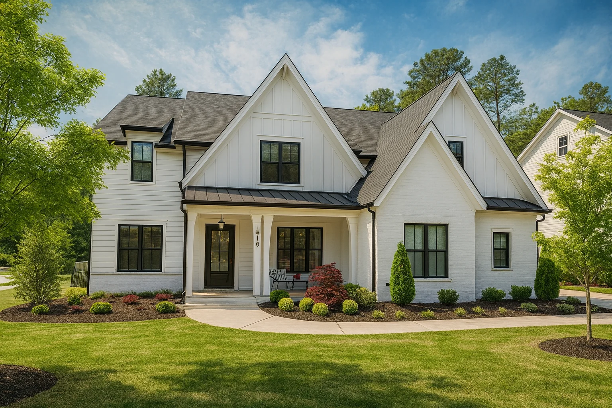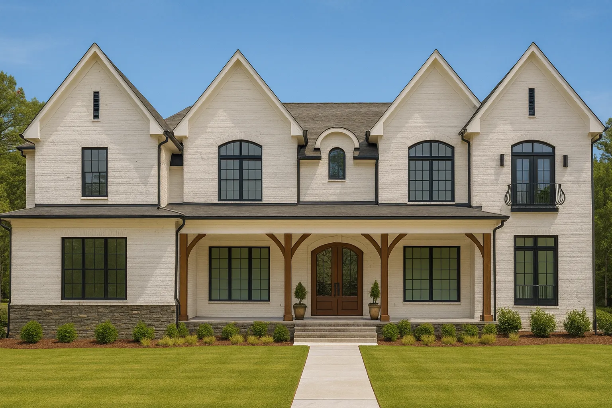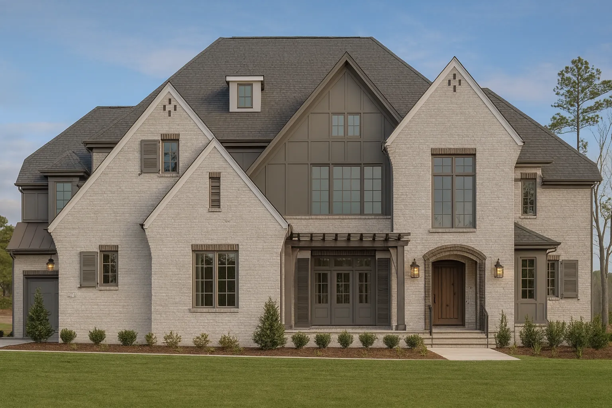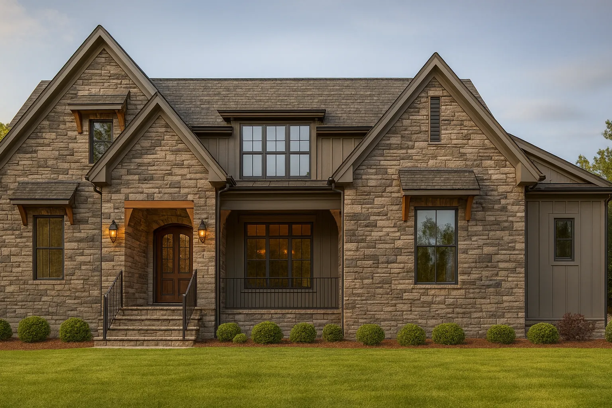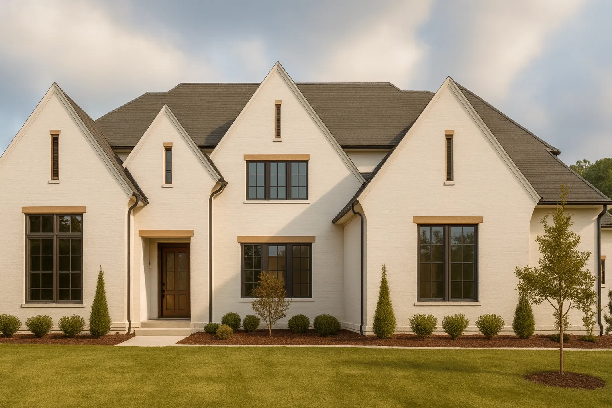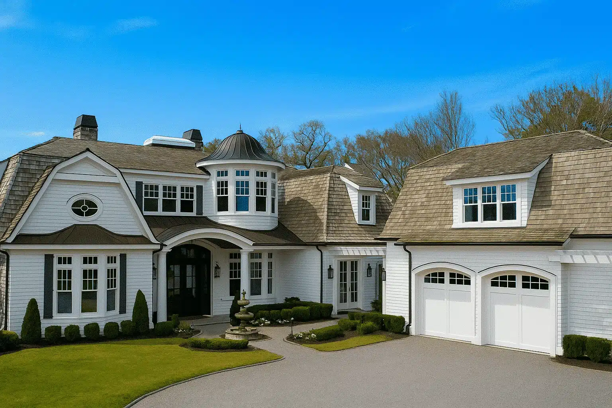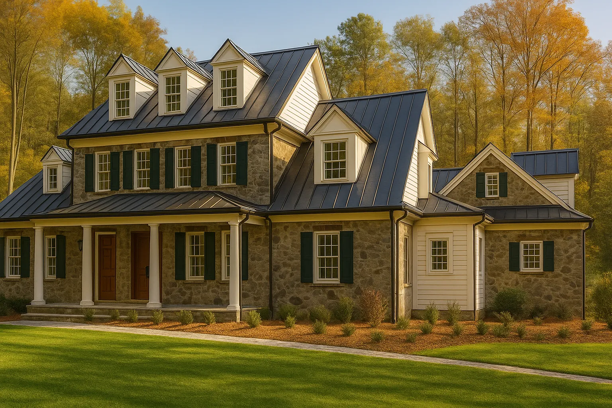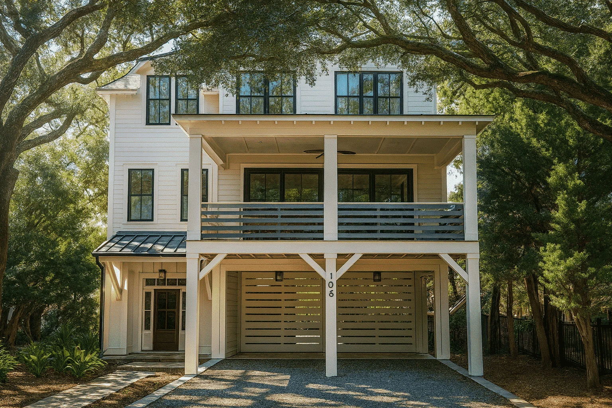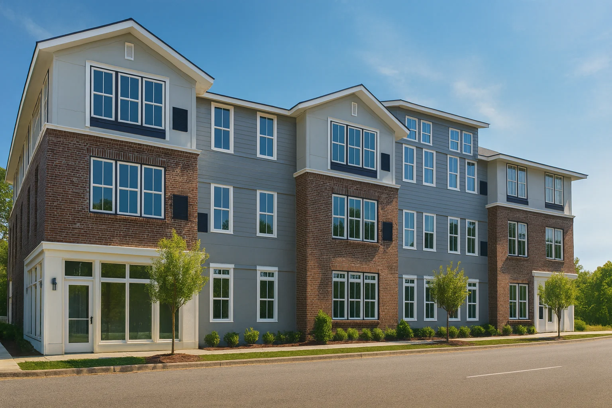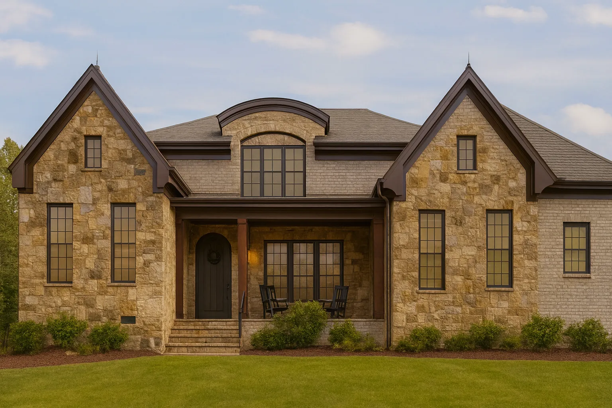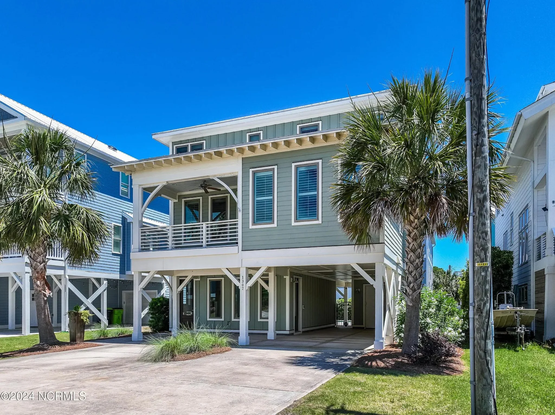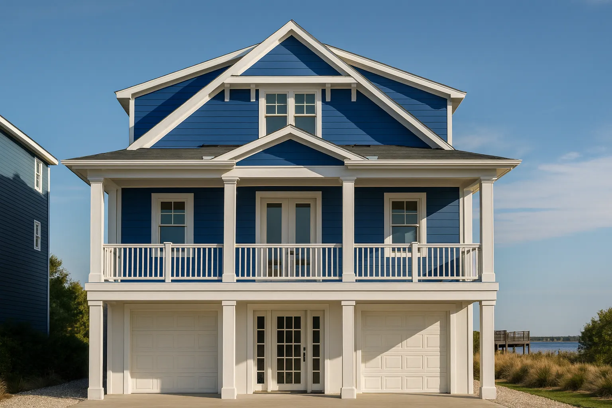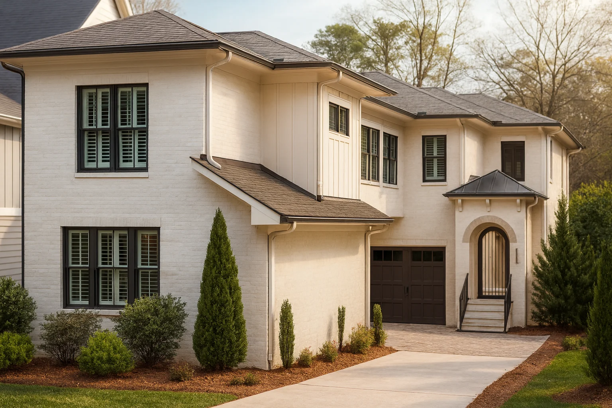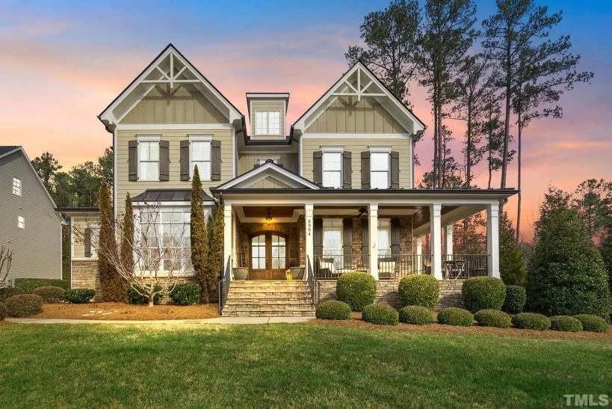House Plans with Covered Deck – 1000’s of Outdoor-Friendly Designs for All-Season Living
Explore Floor Plans Featuring Covered Decks Perfect for Grilling, Lounging, and Year-Round Enjoyment
Find Your Dream house
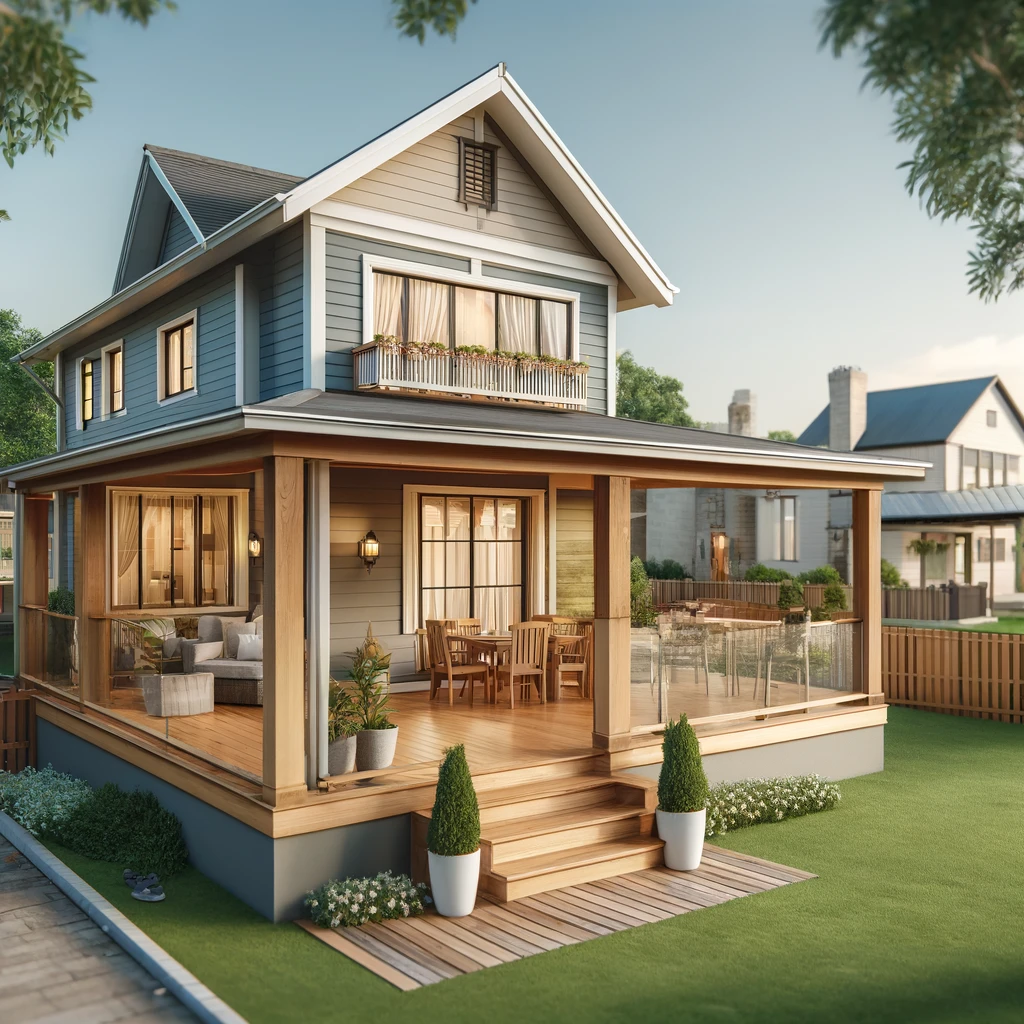
What Makes Covered Decks So Desirable?
Unlike open decks that are at the mercy of the weather, a covered deck provides shelter, shade, and structure to your outdoor living area. They allow homeowners to enjoy the outdoors in rain or shine—perfect for relaxing mornings, outdoor dinners, or entertaining guests. Covered decks also protect furniture, grills, and finishes from UV rays and precipitation.
Why Choose Our Covered Deck House Plans?
- ✔ Free foundation changes for crawlspace, basement, or slab
- ✔ All plans include CAD + PDF files—rare in the industry
- ✔ Unlimited build license—build again and again
- ✔ After-build photos available for many designs
- ✔ Every plan includes full structural engineering—ready for permits
- ✔ Lower prices than any competitor with more features included
Popular Layouts Featuring Covered Decks
Whether you need a cozy single-level home or a luxurious two-story estate, our collection of house plans with covered deck spans all architectural styles. Here are a few layouts homeowners love:
- Rustic Craftsman Plans – Pair your covered deck with stone columns and timber beams
- Modern Farmhouse Designs – Add wraparound decks with farmhouse charm
- Luxury Mansion Layouts – Covered terraces and elevated decks with a view
- Open + Covered Deck Combos – Flexible spaces for sun and shade
- Grill Deck Integration – Covered grilling stations with exhaust vents
Benefits of Adding a Covered Deck to Your House Design
From a lifestyle and financial standpoint, covered decks are one of the smartest investments you can make when selecting a floor plan. Benefits include:
- All-season outdoor living: Enjoy coffee or dinner outside in sun, wind, or rain
- Extended living space: Covered decks feel like outdoor living rooms
- Increased home value: Buyers love functional outdoor spaces
- Entertaining made easy: Great for gatherings, BBQs, or relaxing evenings
- Flexible usage: Turn it into a screened porch, sunroom, or even outdoor kitchen
Covered Deck Add-Ons: Make It Even Better
Many homeowners choose to customize their covered deck with these popular additions:
- ✔ Outdoor fireplace or fire pit
- ✔ Built-in benches and planter boxes
- ✔ Integrated lighting and fans
- ✔ Retractable screens or glass walls
- ✔ Exterior TV and entertainment zones
- ✔ Outdoor kitchens and wet bars
Design Tips When Choosing a Covered Deck House Plan
Here are some pro tips when selecting from our house plans with covered deck options:
- ✔ Match deck size to intended use—smaller for private use, larger for entertaining
- ✔ Ensure seamless flow from kitchen or living area to the deck
- ✔ Consider sun angles and wind direction for year-round comfort
- ✔ Choose roof types that match the house style—shed, gable, or hip
- ✔ Use matching or complementary materials for railings and flooring
Collections Similar to House Plans with Covered Deck
- House Plans with Grill Deck
- Covered Back Porch House Plans
- Courtyard House Plans
- House Plans with Balcony
- Covered & Outdoor Living Spaces
Plus, every plan includes these valuable extras: full structural engineering, CAD files, free modifications, and unlimited-build licenses.
Want to customize your covered deck size, railings, or roof pitch? No problem—just contact us or learn about our modification services.
Looking for outdoor inspiration? Check out our Outdoor Living Design Ideas from Trellis.
Start Your Search for House Plans with Covered Deck Today
Your ideal lifestyle awaits, and it all starts with the right floor plan. Browse our growing collection of house plans with covered deck today and bring the outdoors in—without the weather worries.
Have questions? Email our support team or use our contact form for personal guidance.
Frequently Asked Questions About House Plans with Covered Deck
What is the benefit of choosing a house plan with a covered deck?
Covered decks provide year-round usability, shelter from weather, and increase property value—all while adding beautiful, functional outdoor space.
URL: https://myhomefloorplans.com/home-plans-covered-deck/
Image: {featured_image}
Can I add an outdoor kitchen or fireplace to a covered deck?
Absolutely! Many of our plans feature outdoor kitchens or fireplaces directly on the covered deck. These spaces are ideal for grilling, entertaining, and relaxing outdoors.
URL: https://myhomefloorplans.com/home-plans-with-grill-deck/
Image: {featured_image}
Are your covered deck house plans available with walkout basements?
Yes, several designs include covered decks off the main level and walkout basements below, perfect for sloped lots.
URL: https://myhomefloorplans.com/home-plans-with-basement/
Image: {featured_image}
Can I make changes to the size or shape of the covered deck?
Yes. All deck sizes and shapes are fully customizable through our modification services—just ask.
URL: https://myhomefloorplans.com/modification-services/
Image: {featured_image}
Do your covered deck plans come with structural engineering?
Yes. Every plan from My Home Floor Plans includes full structural engineering, CAD files, and a PDF set—ready for permit submission and build.
URL: https://myhomefloorplans.com/what-home-plans-include/
Image: {featured_image}
Ready to Build with Style and Comfort?
Explore 1000’s of house plans with covered deck and find the perfect blend of outdoor living and indoor luxury. Start your journey today—and design the life you’ve always imagined.


