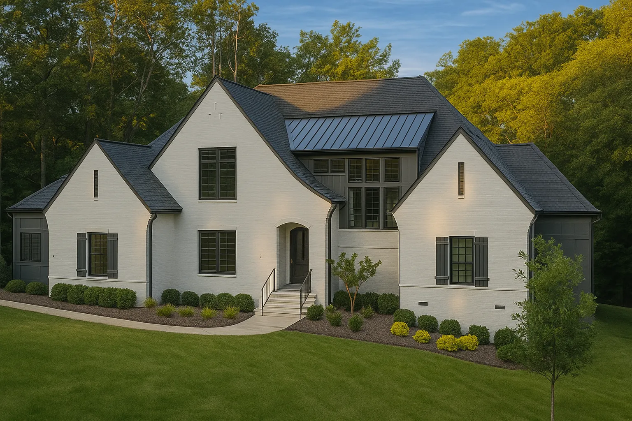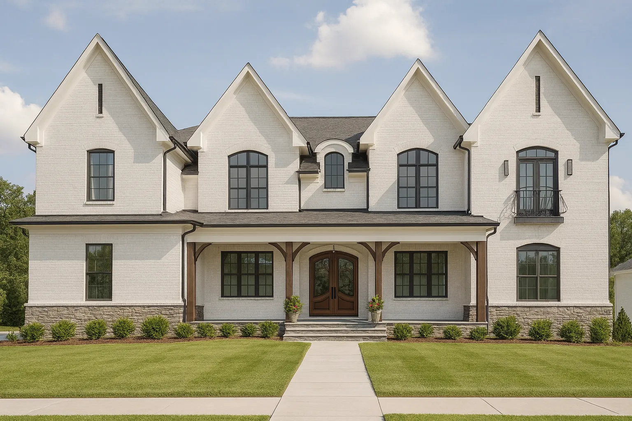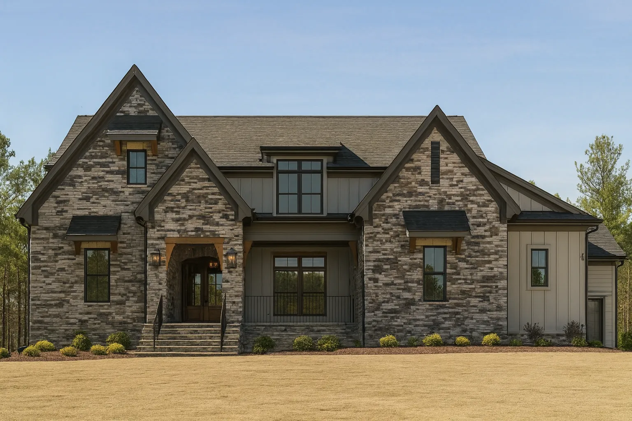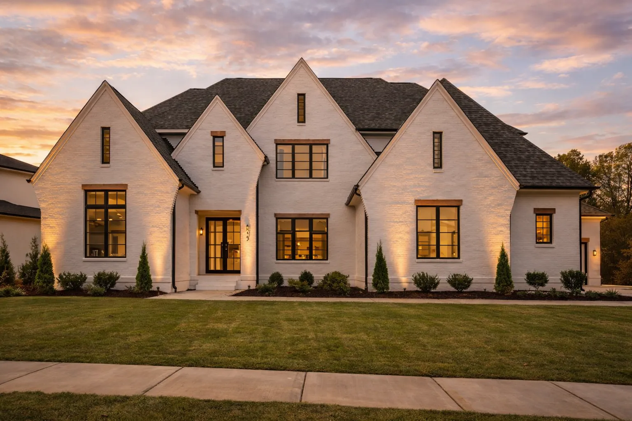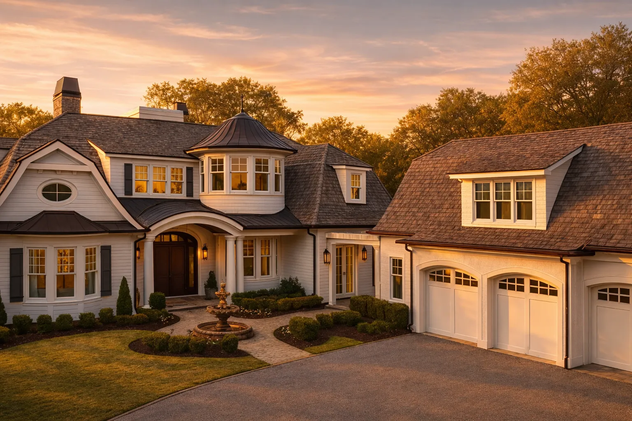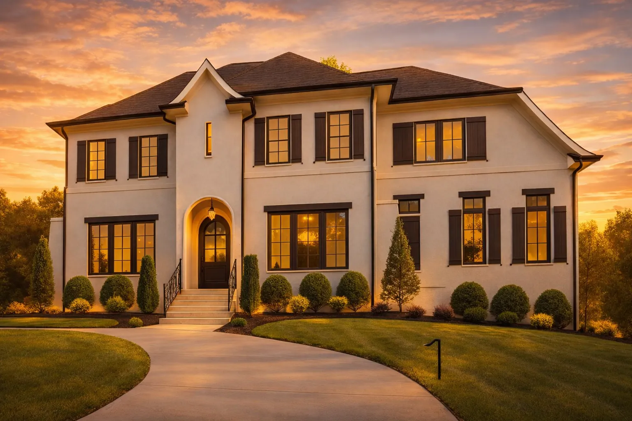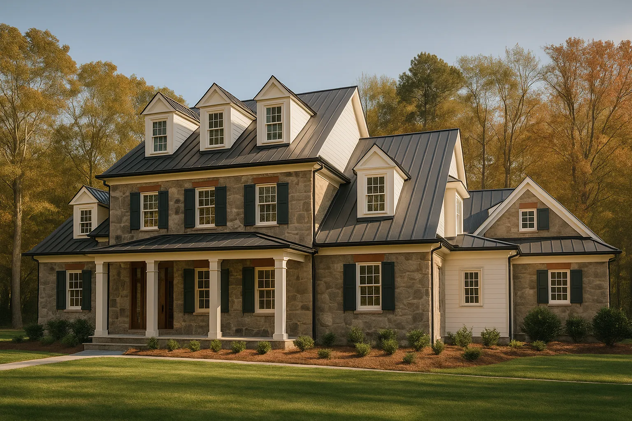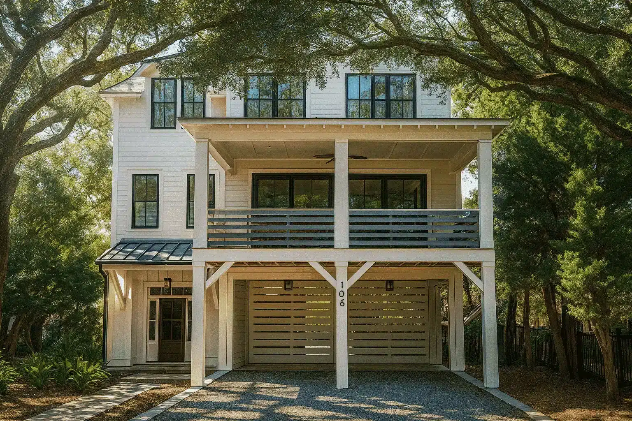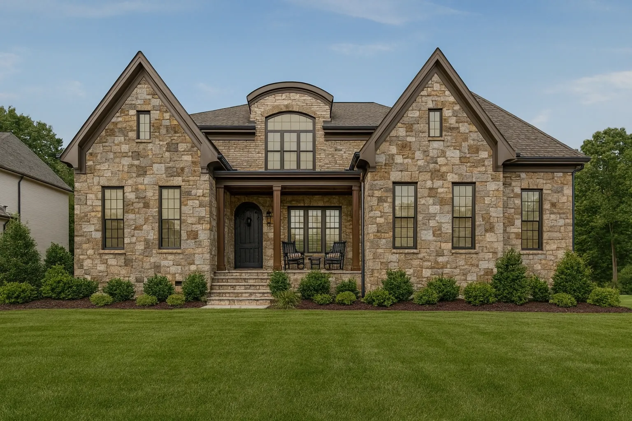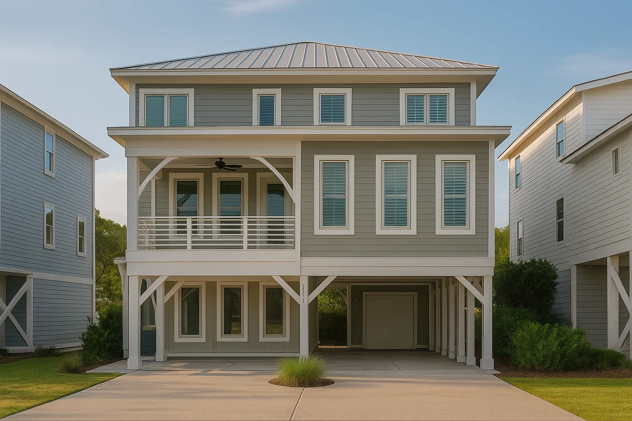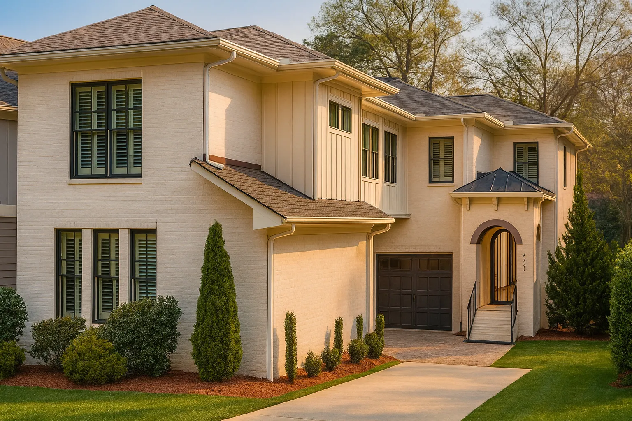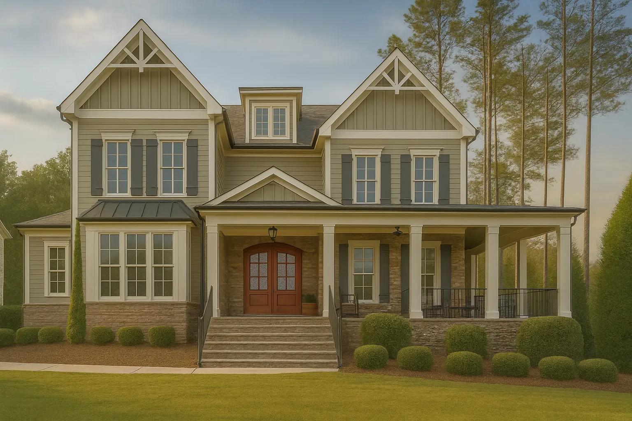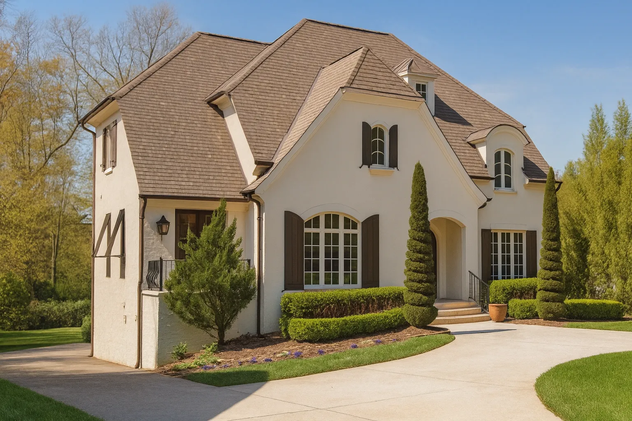House Plans with Covered Back Porch – 1000’s of Designs Built for Outdoor Relaxation
Explore Floor Plans Featuring Spacious Rear Porches Perfect for Entertaining, Shade, and Scenic Views
Find Your Dream house
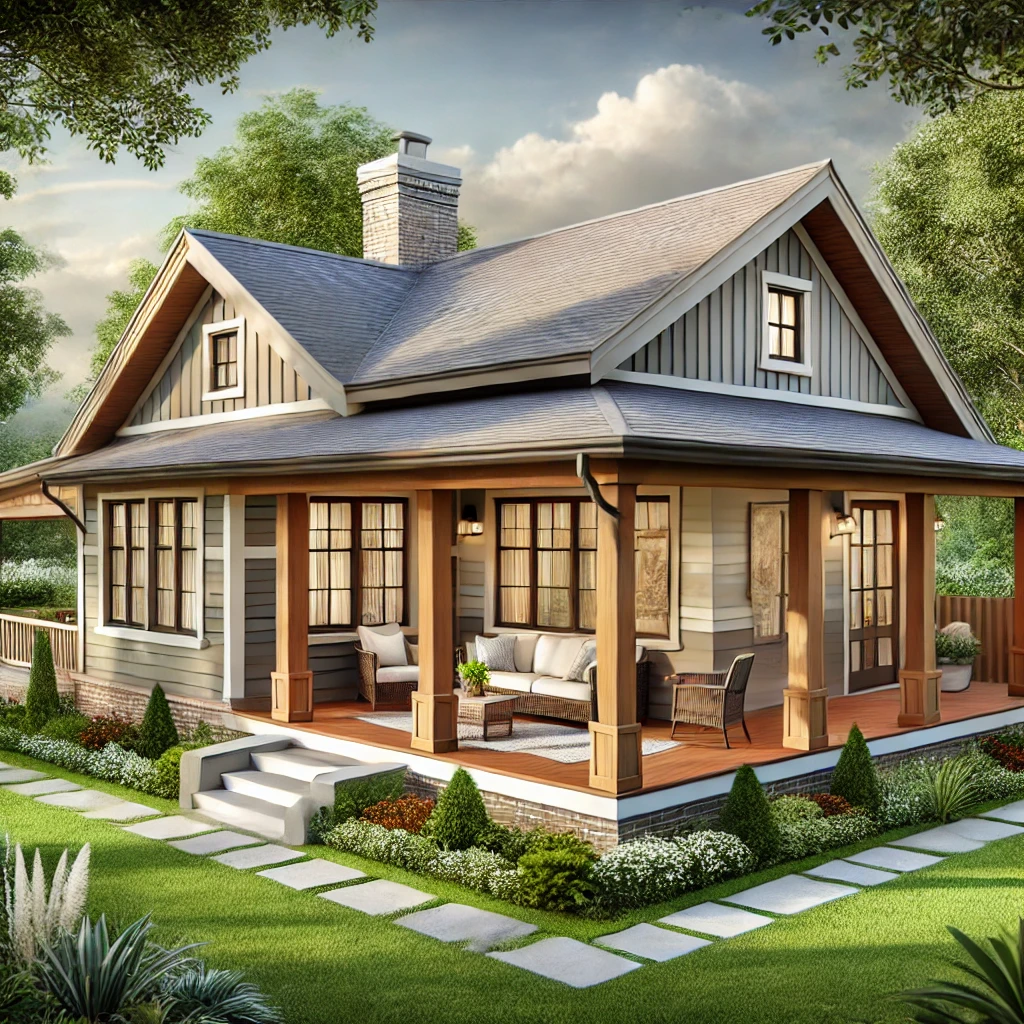
Why Choose a Covered Back Porch?
A covered back porch isn’t just an architectural detail—it’s a lifestyle upgrade. These spaces provide shade in the summer, protection from rain, and a cozy place to unwind. Whether you’re hosting a barbecue or reading a book, your back porch becomes a peaceful sanctuary. Plus, it enhances curb appeal and resale value.
Key Benefits of House Plans with Covered Back Porch
- Weather Protection: Enjoy your backyard rain or shine with a permanent roof overhead.
- Extended Living Space: Seamlessly blend indoor and outdoor areas for more functional square footage.
- Privacy & Comfort: Create a quiet retreat away from street noise and front yard activity.
- Entertainment Ready: Perfect for outdoor dining, parties, or quiet evenings with friends.
- Energy Efficiency: Covered porches provide shade, reducing interior heat gain during summer.
Popular Styles That Feature Covered Back Porches
Our expansive collection includes a wide range of architectural styles that feature covered back porch house plans, including:
- Modern Farmhouse Plans
- Traditional Home Plans
- Craftsman Style Plans
- Ranch Home Plans
- Southern Living Plans
- Colonial & Georgian Plans
Key Features You’ll Find in These Plans
All of our house plans with covered back porch include:
- PDF & CAD files included
- Structural engineering in every plan
- Unlimited build license—build as many times as you like
- Free foundation changes (slab, crawlspace, basement)
- After-build photo galleries for many designs
- Fully customizable layouts
Enhancing Outdoor Living with a Covered Back Porch
Imagine enjoying your morning coffee or evening wine in a breezy, shaded environment. A covered back porch can be screened for bug-free comfort, outfitted with fans or heaters for year-round usability, or paired with features like an outdoor grilling deck or fireplace.
Collections That Pair Well With Covered Back Porch Plans
Looking for the perfect complement to your back porch design? Explore related collections such as:
- House Plans with Porches
- Covered Front Porch House Plans
- Plans with Grill Deck
- Screened Porch House Plans
- House Plans with Lanai
Build Confidently With My Home Floor Plans
At My Home Floor Plans, every house plan is backed by more than aesthetics—we prioritize buildability. Unlike other sites, our designs are structurally engineered, have all CAD sheets included, and are backed by professional support and easy modification services. You don’t just get a blueprint; you get a foundation for success.
Design Inspirations for Every Lifestyle
From cozy cottages to luxury estates, house plans with covered back porch are available in all sizes:
- Small House Plans (Under 2,000 Sq Ft)
- Medium House Plans (1,400–3,000 Sq Ft)
- Large House Plans (3,000–5,000 Sq Ft)
- Luxury House Plans (5,000+ Sq Ft)
Free Modifications. Lower Prices. No Limits.
Unlike other house plan providers, we include free foundation changes and cost-effective customizations. Most importantly, every plan includes an unlimited build license. That means no additional fees to build again in the future. Learn about our foundation change offer.
Plan Smarter: Covered Back Porch + Bonus Features
Want even more from your design? Many of our covered porch house plans also include:
Explore 1000’s of House Plans with Covered Back Porch Today
Whether you’re building a cozy cottage or a luxurious retreat, our house plans with covered back porch combine comfort, elegance, and functionality. Browse our curated collections today to find your perfect fit—or request a custom modification to match your lifestyle.
Need inspiration or expert help? Reach out to our team or explore modern porch design ideas on Houzz for more creativity and trend insights. This external link is dofollow.
Ready to Build?
Don’t settle for average. Choose better blueprints and real support. View all house plans with covered back porch now and begin designing the outdoor lifestyle you’ve always wanted.
Frequently Asked Questions
What are the benefits of having a covered back porch?
Covered back porches offer shade, protection from rain, and a cozy place to relax or entertain. They enhance both function and style.
Can I customize the porch layout on your house plans?
Yes, all our plans are fully customizable. You can adjust the porch size, shape, or orientation through our modification service.
Do your plans include structural engineering?
Absolutely. Every plan includes structural engineering, CAD files, and a PDF set ready to build.
Are the covered porches screened or open?
Most porches are open by default, but we offer screened porch designs too. You can also request a screen modification.



