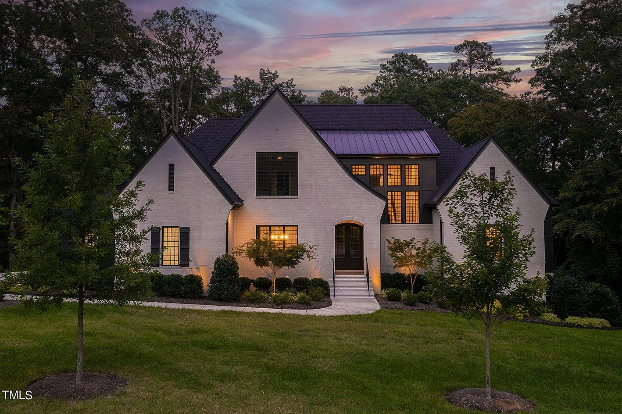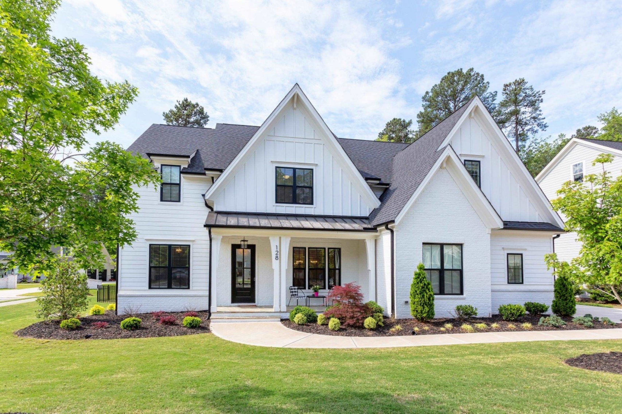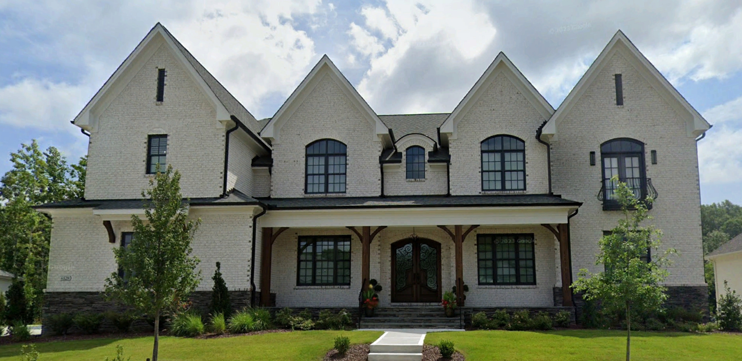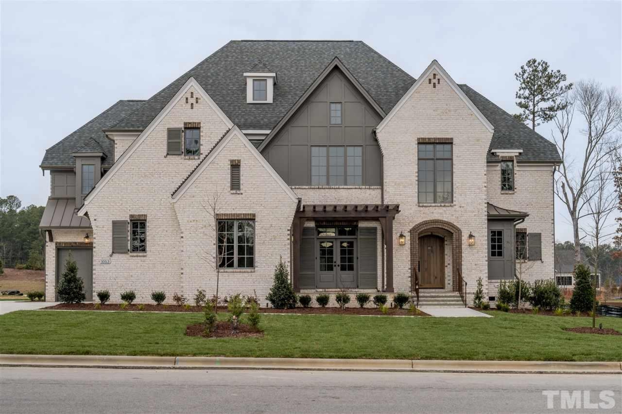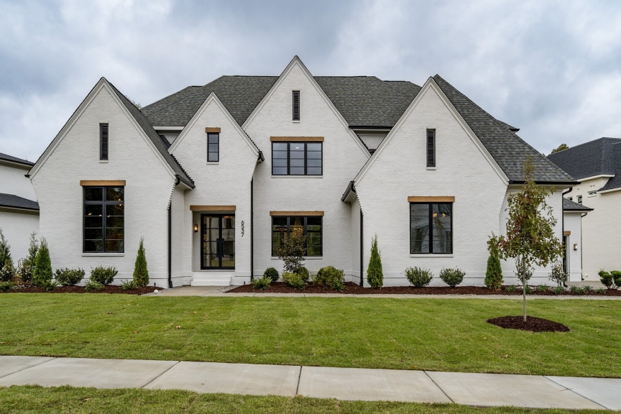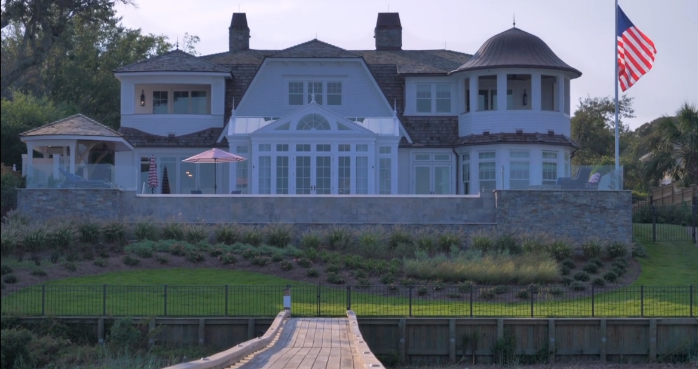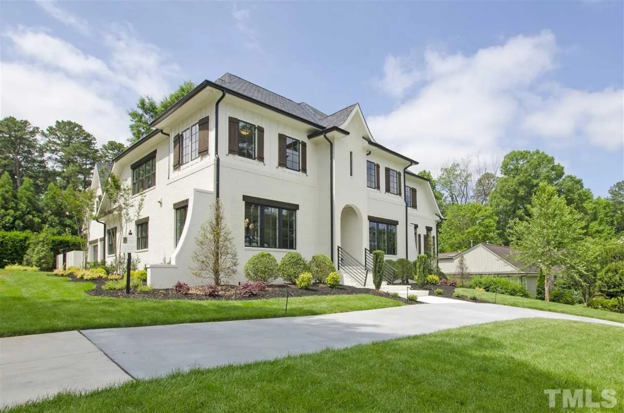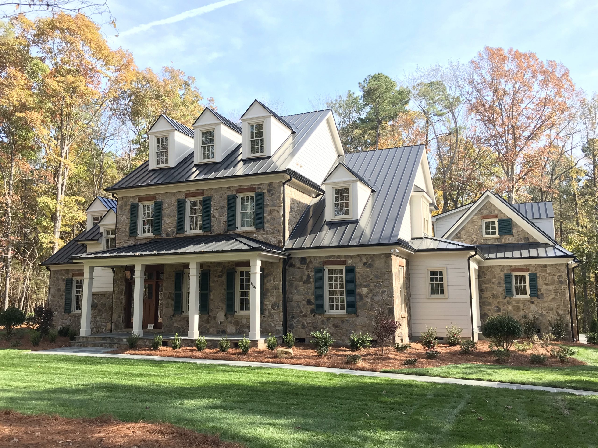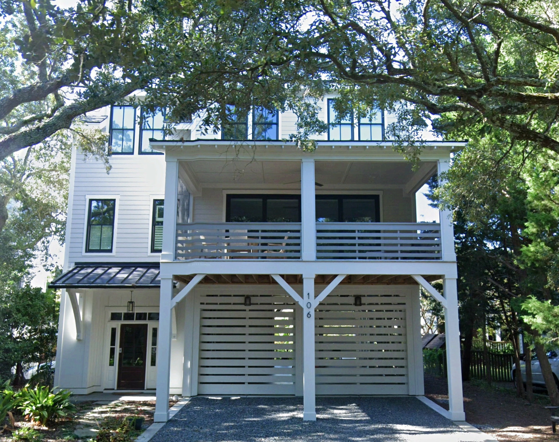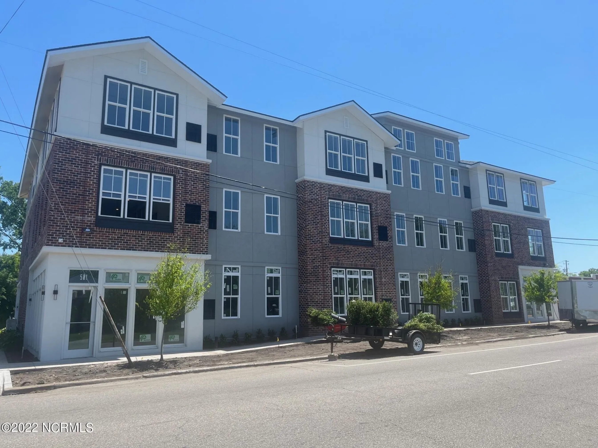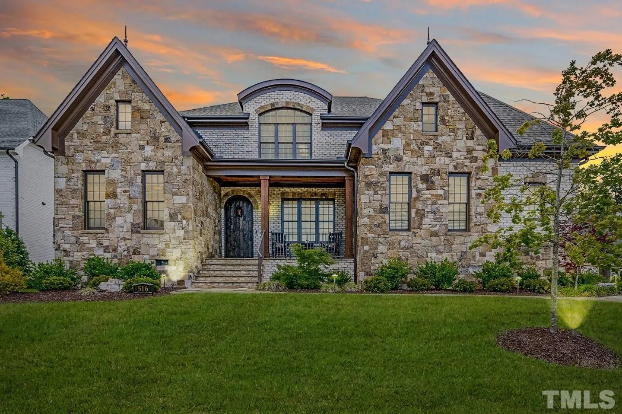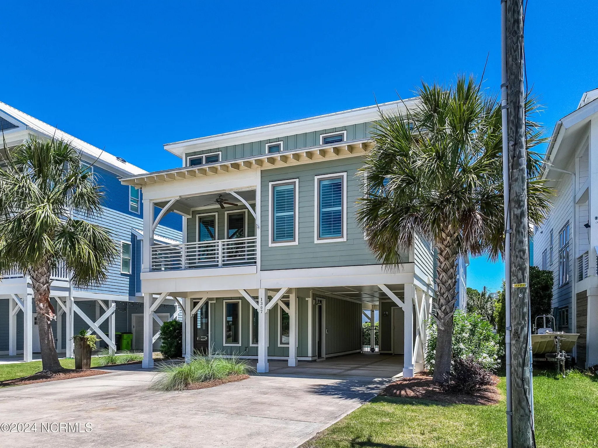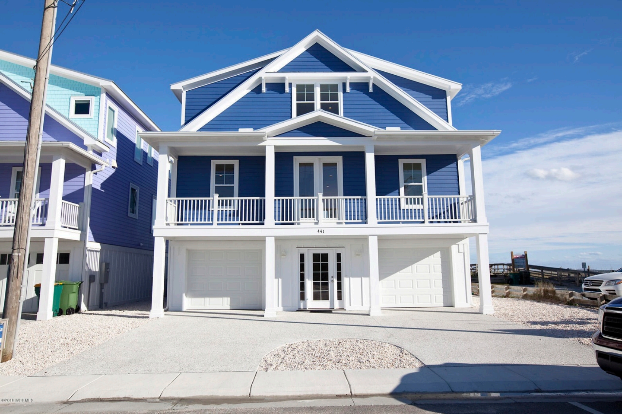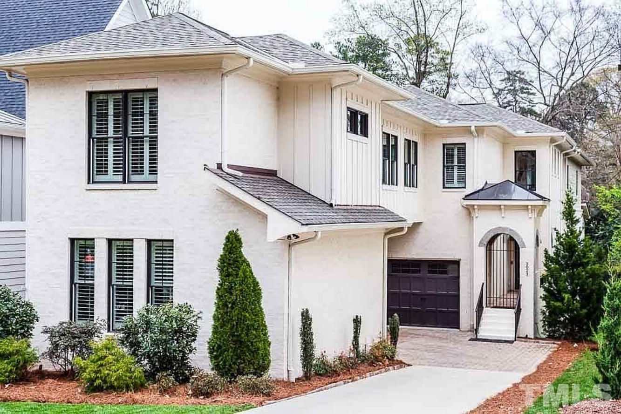My house Floor Plans provides a vast selection of house plans with a wraparound porch and house floor designs with a wraparound porch.
Find Your Dream house

Explore the Charm of House Plans with Wraparound Porch
House plans with wraparound porch are a timeless architectural favorite, seamlessly blending form and function to enhance everyday living. Whether you’re dreaming of sipping morning coffee with panoramic views or welcoming guests through an inviting front entry, a wraparound porch provides unmatched curb appeal and practical value. At My Home Floor Plans, we offer 1000’s of designs featuring this beloved outdoor element, each crafted with detail, functionality, and comfort in mind.
From Farmhouse charm to Victorian-style homes, wraparound porches adapt to a variety of architectural styles. Our expansive library of covered and outdoor living space designs includes flexible layouts with porches that extend along the front, side, or even rear of the house. These home plans are perfect for scenic lots, growing families, and anyone looking to enjoy more time outside without leaving the comfort of their own space.
Why Choose House Plans with Wraparound Porch?
Wraparound porches are more than just a beautiful aesthetic; they serve multiple purposes that can enhance the functionality and enjoyment of your home:
- Enhanced Outdoor Living: Enjoy an extended outdoor area that connects multiple sides of the house—perfect for entertaining, relaxing, or seasonal décor.
- Improved Airflow & Ventilation: Porches allow windows on multiple sides to stay open safely during rain or sun, improving airflow indoors.
- Natural Shade & Energy Efficiency: A wraparound porch reduces direct sun exposure on walls and windows, helping with temperature control.
- Increased Home Value: These designs tend to boost curb appeal and resale potential, especially in Southern, rural, and scenic markets.
Design Variations of Wraparound Porch House Plans
There is no one-size-fits-all when it comes to house plans with wraparound porch. Depending on your lot shape, lifestyle needs, and style preferences, we offer many variations:
- L-Shaped Porch: A popular style that wraps around two sides, usually the front and one side, offering privacy and function.
- Full Wraparound: Covers all sides of the home, ideal for rural settings, scenic properties, or Southern-style homes.
- Front & Rear Connectivity: Some plans offer a continuous flow from the front door, around the side, and back to a rear porch or covered back porch.
- Wraparound with Screened Porch: Extend seasonal usability by combining with screened-in porch features.
Best Architectural Styles That Feature Wraparound Porches
House plans with wraparound porch are commonly found in the following architectural styles:
- Farmhouse House Plans: These plans often showcase classic wrap porches with wood columns and front gables.
- Victorian House Plans: Intricate detailing and corner turrets pair well with full wrap porches.
- Southern House Plans: A staple in hot climates, wrap porches provide both style and shade.
- Cottage House Plans: Cozy and inviting, often with plant-lined railings and dual entries.
- Country House Plans: Embrace open land views with wide porch wings and seating nooks.
Popular Interior Features in Wraparound Porch Homes
Beyond the porch itself, many of our house plans come equipped with features that enhance functionality, aesthetics, and lifestyle:
- Open Floor Plans with indoor-outdoor flow.
- Central fireplaces for cozy ambiance.
- Private owner’s suites with direct porch access.
- Modern kitchens with island seating.
- Bonus rooms over the garage or upstairs.
- Attics for storage or conversion into extra bedrooms.
Ideal Lot Types for a Wraparound Porch House
These plans work best on lots with space to showcase all sides of the house. Ideal lot types include:
- Corner Lots: Maximize curb appeal and dual access points.
- Wide Rural Properties: Extend your views of the landscape from every angle.
- Lake or Mountain View Lots: Capture scenery with 270° viewing from the porch.
- Southern or Tropical Climates: Control heat and sun exposure naturally.
Flexible Layout Options
Our wraparound porch house plans come in all sizes—from cozy 1-bedroom getaways to luxurious estates over 5,000 sq. ft.. You’ll find:
- 1–2 Bedroom Cottage Retreats
- 3–4 Bedroom Family Favorites
- 5+ Bedroom Multi-Generational Designs
- Plans with Courtyards connecting to the porch
- Garage-integrated or detached garage designs
Why Buy from MyHomeFloorPlans.com?
Unlike competitors, we provide more than just floor plans. Each plan comes with:
- Editable CAD files + PDFs included in every purchase
- Unlimited-build license—build once or a hundred times
- Structural engineering included (not outsourced or skipped)
- Free foundation changes to suit your lot
- Preview every sheet included—no surprises
- Low-cost modification services
We aim to save you money while delivering high-quality, construction-ready house plans. Whether you’re planning your forever house or a family vacation retreat, our team is here to help you find the perfect design.
Get Inspired – View Our Collections
Not sure where to start? Browse these curated categories:
- Traditional Farmhouse House Plans
- Craftsman House Plans
- Southern House Plans
- Plans with Covered Front Porch
Ready to find your perfect match? Explore 1000’s of House Plans with Wraparound Porch today on MyHomeFloorPlans.com!
Need help deciding? Contact our experts or email us at [email protected] for personalized recommendations.
For more architectural insights, check out this detailed overview on porch design from Architectural Digest.
Let’s Build Your Dream Wraparound Porch House
Start building today with one of our expertly designed house plans that feature stunning wraparound porches. With CAD files, customization support, and unlimited-build licenses, your dream house is closer than ever. Browse the full collection now!
❓ Frequently Asked Questions
What is a wraparound porch?
A wraparound porch is an extended porch that covers two or more sides of a house, often connecting the front and back yards. It’s ideal for maximizing views, shade, and curb appeal.
Are wraparound porch house plans suitable for all climates?
Yes, especially in Southern, tropical, or scenic climates. They provide shade, encourage airflow, and create comfortable outdoor spaces year-round.
Can I modify a wraparound porch house plan?
Absolutely. At My Home Floor Plans, every purchase includes CAD files and support for free foundation changes. Additional customizations are affordable and easy to request.
Do wraparound porches add value to a house?
Yes. They enhance curb appeal, provide additional usable space, and are highly desirable in resale markets—especially in traditional or Southern-style neighborhoods.
Where can I browse wraparound porch plans?
You can view 1000’s of House Plans with Wraparound Porch directly on our site. Every listing shows included sheets, sizes, and customization options.


