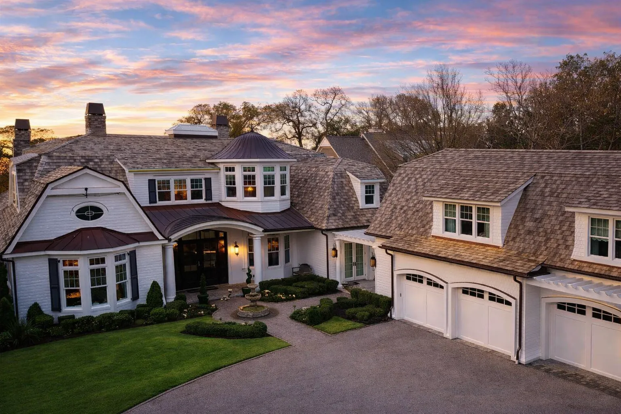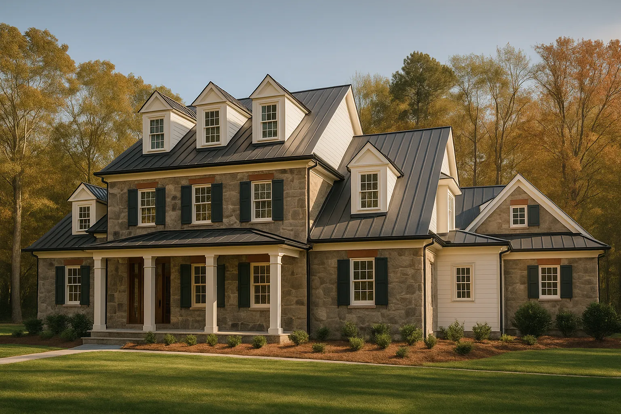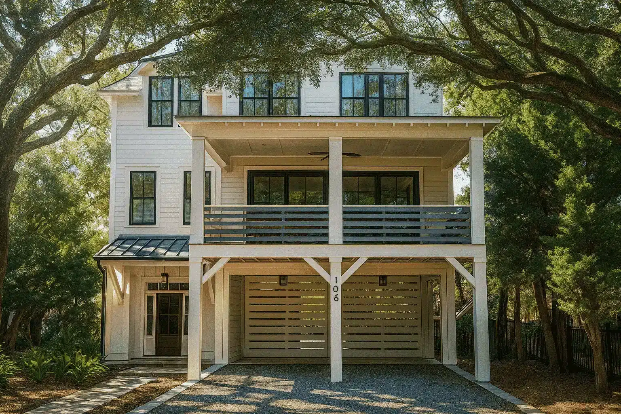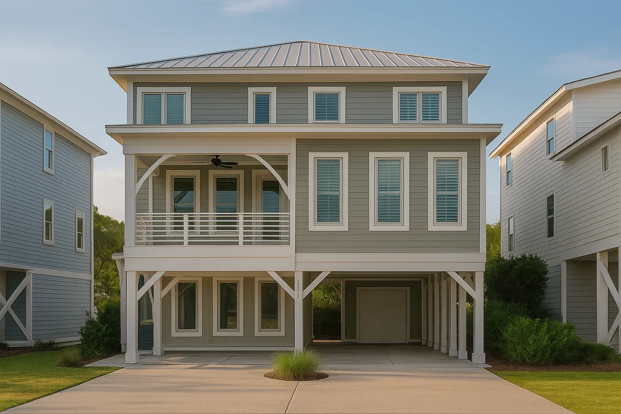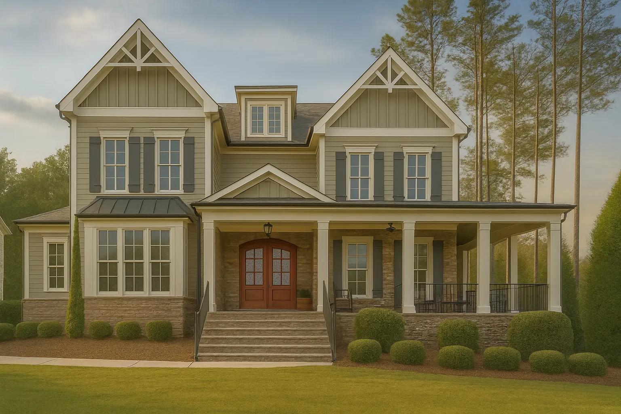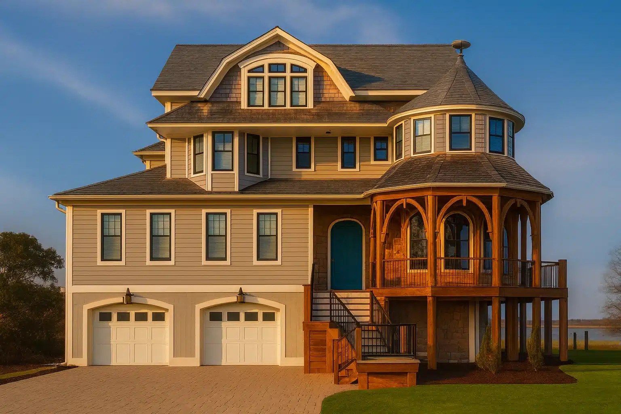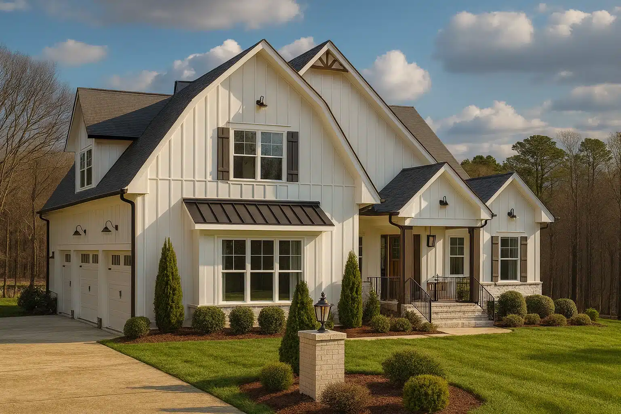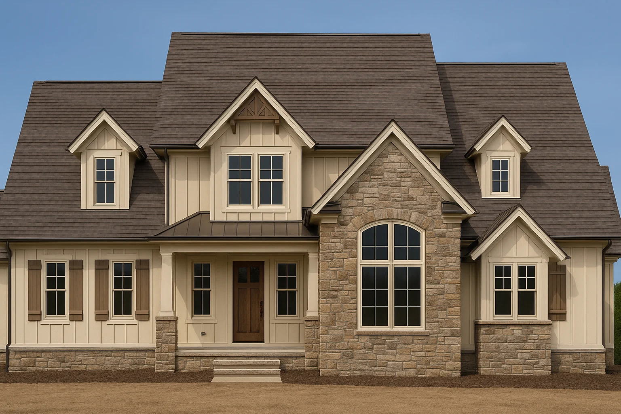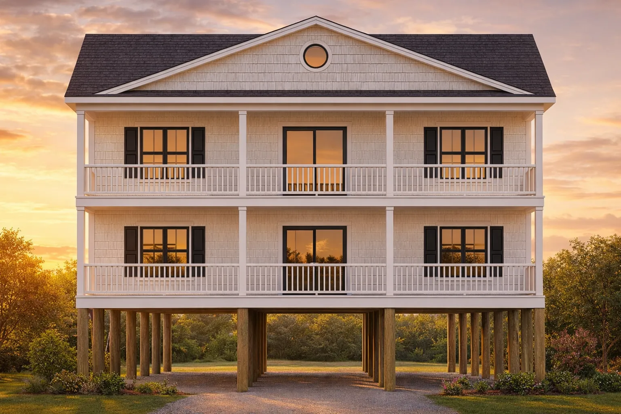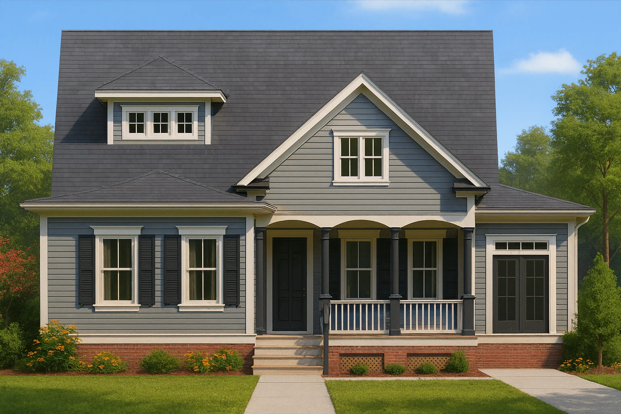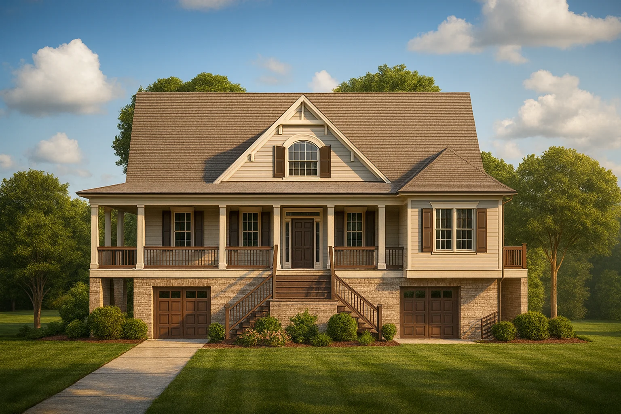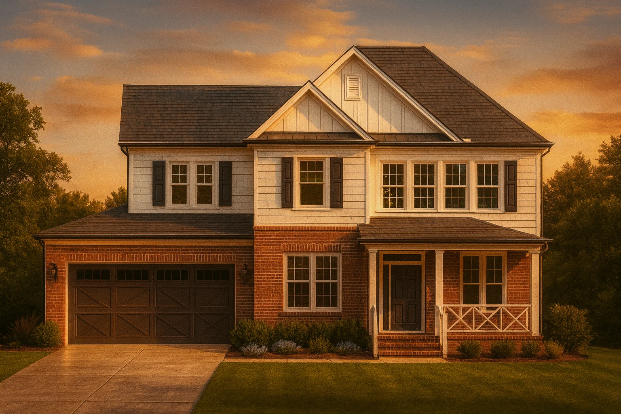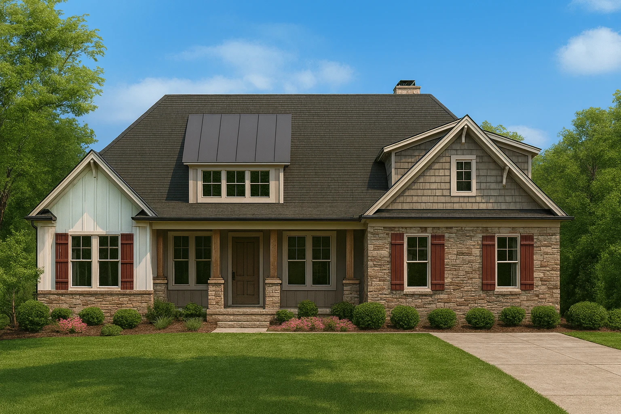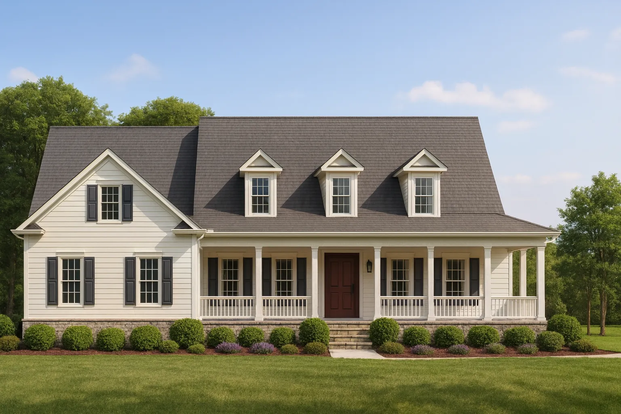House Plans with Spacious Laundry Room – Discover 1000’s of Practical and Comfortable Designs
Why a Spacious Laundry Room Makes Everyday Living Easier
Find Your Dream house
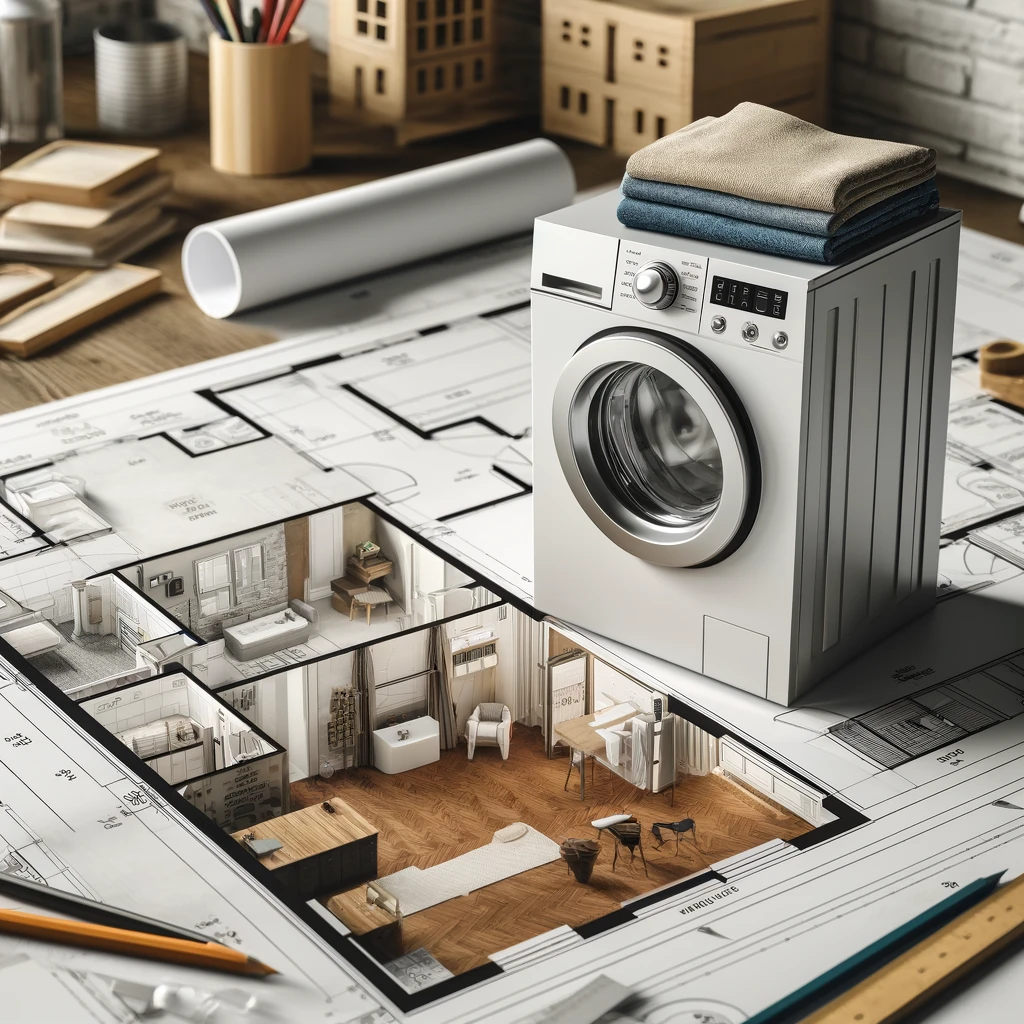
At My Home Floor Plans, we offer 1000’s of customizable house plans—all with included CAD files, full structural engineering, unlimited build licenses, and free foundation changes. Our house plans with spacious laundry room options are designed with real-life functionality and modern lifestyles in mind.
Why Choose House Plans with Spacious Laundry Room?
The laundry room isn’t just a utility closet anymore—today, it’s a multi-purpose zone for washing, folding, ironing, and even pet care. Here’s why choosing house plans with spacious laundry room features makes a big difference:
- Better Workflow: Larger rooms offer better appliance spacing, folding areas, and space for sorting hampers.
- Extra Storage: Add cabinets, shelves, or lockers for cleaning supplies, seasonal gear, or off-season clothing.
- Built-In Functionality: Many designs include drop zones, hanging rods, sinks, and mudroom connections.
- Increased Home Value: A well-equipped laundry space is a high-demand feature for buyers and appraisers alike.
Popular Layouts for Spacious Laundry Rooms
From simple side-by-side washer/dryer arrangements to full laundry suites with built-in folding tables and pet showers, our house plans with spacious laundry room come in many configurations. Common options include:
- First-floor laundry rooms off the garage or kitchen
- Dedicated upstairs laundry rooms near bedrooms
- Combined laundry-mudroom hybrids
- Long galley-style laundry rooms with storage
- Multi-zone rooms for laundry, crafts, and more
Pairing Spacious Laundry Rooms with Other Great Features
To make your home even more practical and enjoyable, many of our house plans with spacious laundry room layouts also include:
- House Plans with Mudroom – Perfect for keeping messes out of your living space.
- House Plans with Walk-In Closets – Keep your wardrobe organized and accessible.
- Ultimate Kitchen House Plans – Combine utility and luxury across your home’s core areas.
Design Considerations for Your Spacious Laundry Room
When selecting or modifying your house plans with spacious laundry room, consider the following:
- Appliance placement: Ensure ergonomic access to washer/dryer units.
- Plumbing & ventilation: Place laundry areas near existing plumbing to reduce costs.
- Counter space: Include folding surfaces and sorting areas for improved function.
- Accessibility: Design with aging-in-place or mobility considerations in mind.
Our Plans vs the Competition
Unlike most competitors, all of our house plans with spacious laundry room include:
- CAD files + PDF blueprints with every plan
- Full structural engineering
- Unlimited-build licenses
- Free foundation changes
- Plans that have already been built and tested
Compare that to other sites where plans are often outdated, lack engineering, and charge high fees for modifications. Learn more about what our home plans include.
Best-Selling House Plans with Spacious Laundry Room
Here are some of our customer favorites:
- Plan 1234: 3-bedroom ranch with a rear mudroom/laundry combo
- Plan 1589: Modern farmhouse with a side-loading garage and a walk-in laundry area
- Plan 2011: Two-story family house with upstairs laundry and linen closets
- Plan 2400: Luxury layout with dual laundry rooms on both floors
Where Should Your Laundry Room Be Located?
With today’s flexible layouts, your house plans with spacious laundry room can place the laundry wherever it makes sense for your lifestyle:
- Near bedrooms: Ideal for families with kids or multi-floor homes
- Off the garage: Perfect for mud control and everyday convenience
- Basement location: Great for utility zones or walkout designs
- Main hallway: Keeps the laundry centrally located in one-story plans
Modifying Your Laundry Room Layout
At My Home Floor Plans, every plan can be customized. Want to add a folding station or move the laundry upstairs? Our modification team will work with you directly—often for half the price of competitors. Learn more about our modification services.
Frequently Paired Features
Our customers often combine house plans with spacious laundry room features with:
- Pet grooming stations or shower zones
- Built-in ironing centers or drying racks
- Custom cabinetry and laundry sinks
- Entryway lockers and bench seating
Benefits of a Spacious Laundry Room
Still not sure if it’s worth prioritizing house plans with spacious laundry room designs? Consider the benefits:
- Increased resale value – Buyers love practical utility features.
- Improved organization – Keep clothing, supplies, and messes out of main areas.
- Enhanced daily routines – Make chores faster, easier, and more enjoyable.
For more design ideas and laundry room inspiration, check out this helpful guide from Houzz.
Find Your Perfect Laundry-Ready House Plan Today
Browse our full collection of House Plans with Spacious Laundry Room and take the first step toward building a more functional and efficient house. Every plan includes detailed blueprints, CAD files, and full support from our expert team. Whether you want a laundry off the kitchen, upstairs near bedrooms, or hidden behind a mudroom, we have the design for you.
Ready to start your design journey? Our plans are affordable, accurate, and built for how real families live today.
Frequently Asked Questions
Ready to explore? Browse all House Plans with Spacious Laundry Room and find the perfect layout for your lifestyle!



