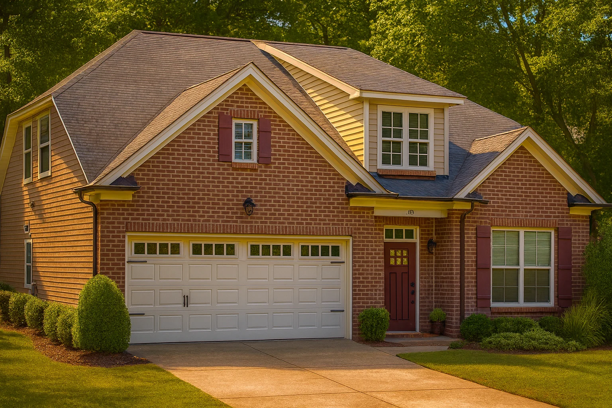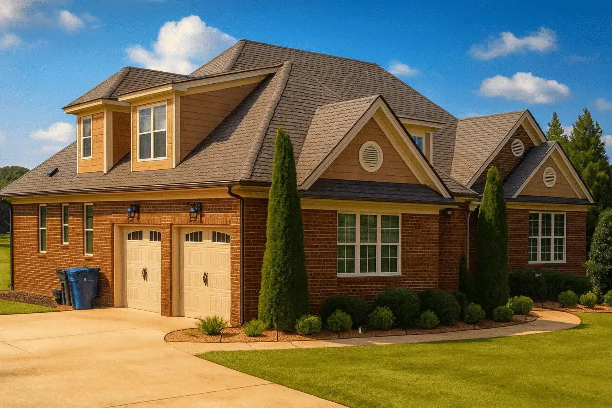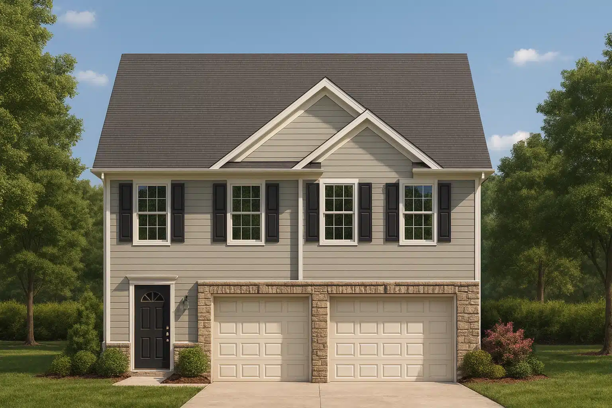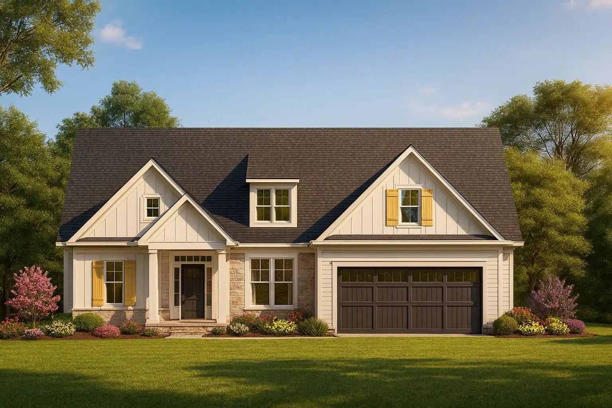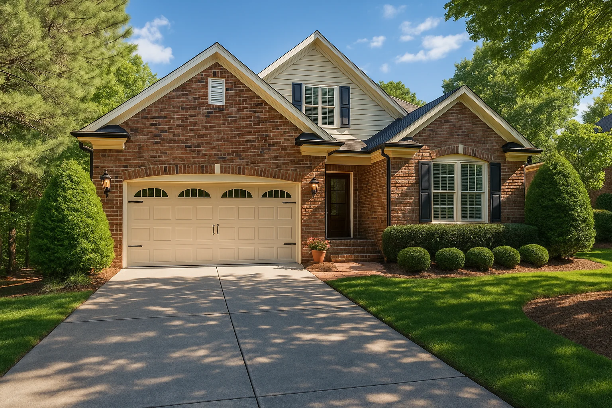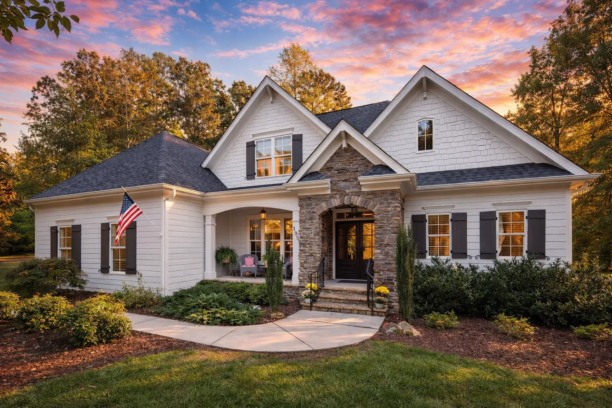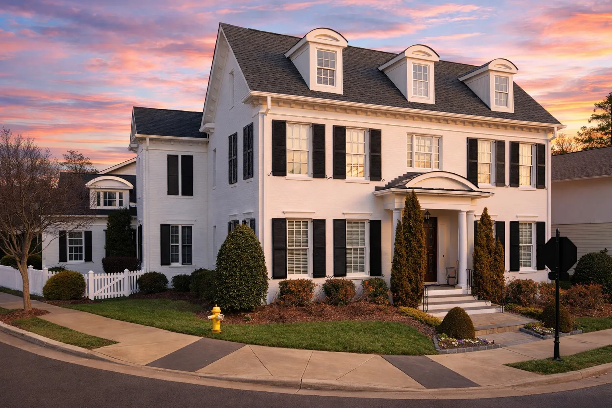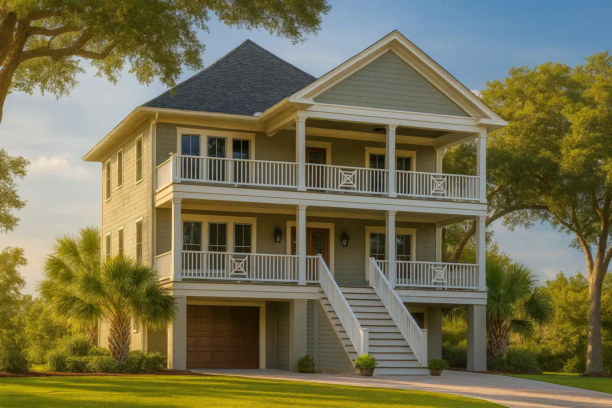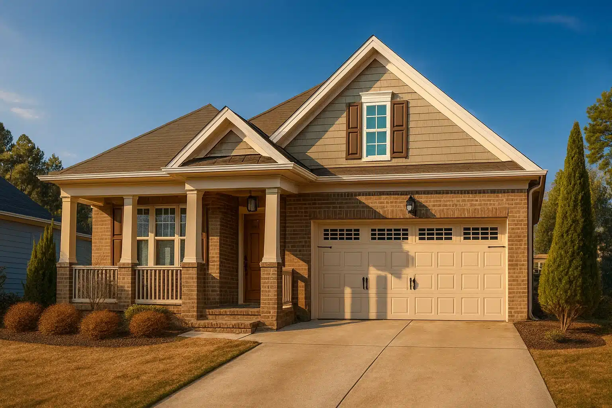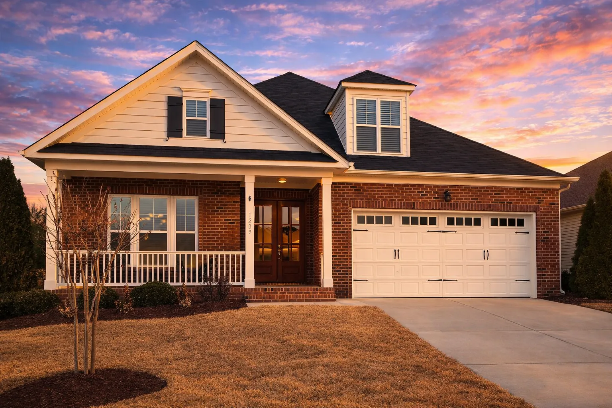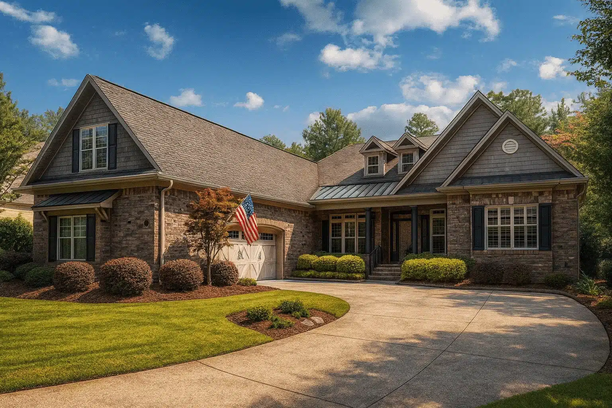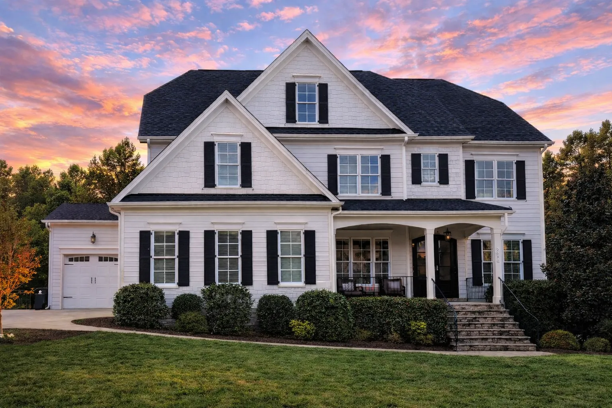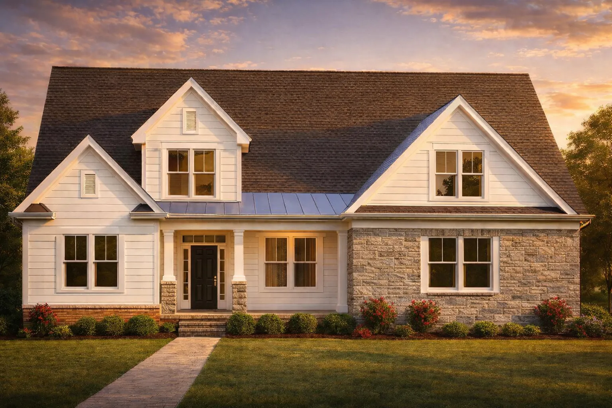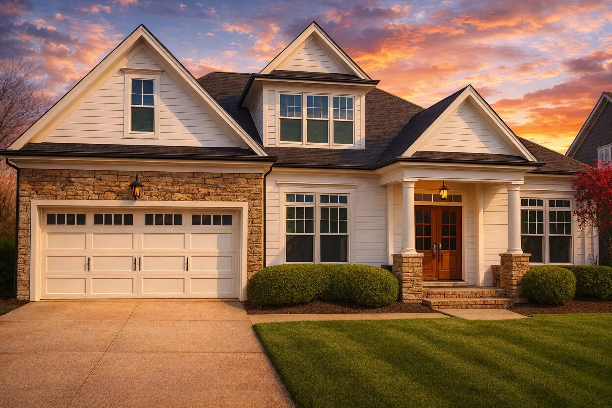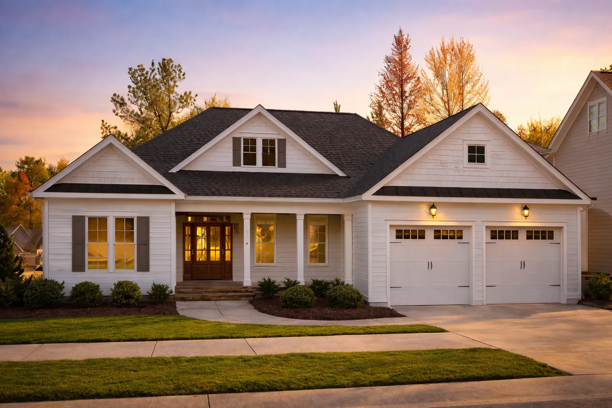Actively Updated Catalog
— January 2026 updates across 400+ homes, including refined images and unified primary architectural styles.
Found 1,034 House Plans!
-
Template Override Active

13-1654 HOUSE PLAN – Traditional House Plan – 3-Bed, 2.5-Bath, 2,150 SF – House plan details
SALE!$1,454.99
Width: 42'-0"
Depth: 52'-5"
Htd SF: 2,428
Unhtd SF: 596
-
Template Override Active

13-1215 HOUSE PLAN – Traditional Craftsman House Plan – 4-Bed, 3-Bath, 2736 SF – House plan details
SALE!$1,254.99
Width: 55'-8"
Depth: 62'-7"
Htd SF: 2,736
Unhtd SF: 771
-
Template Override Active

12-2895 HOUSE PLAN – Traditional Home Plan – 4-Bed, 3-Bath, 2,200 SF – House plan details
SALE!$1,254.99
Width: 25'-0"
Depth: 61'-0"
Htd SF: 2,561
Unhtd SF: 420
-
Template Override Active

12-2885 HOUSE PLAN – Modern Farmhouse Plan – 4-Bed, 3-Bath, 2572 SF – House plan details
SALE!$1,254.99
Width: 55'-4"
Depth: 40'-8"
Htd SF: 2,572
Unhtd SF: 896
-
Template Override Active

12-2349 HOUSE PLAN – Traditional House Plan – 4-Bed, 3-Bath, 2,162 SF – House plan details
SALE!$1,454.99
Width: 45'-10"
Depth: 62'-10"
Htd SF: 2,162
Unhtd SF: 940
-
Template Override Active

12-2322 HOUSE PLAN – Craftsman House Plan – 4-Bed, 3-Bath, 2759 SF – House plan details
SALE!$1,254.99
Width: 57'-8"
Depth: 61'-8"
Htd SF: 2,759
Unhtd SF: 1,299
-
Template Override Active

12-2302 HOUSE PLAN – Colonial Home Plan – 4-Bed, 3-Bath, 3,202 SF – House plan details
SALE!$1,454.99
Width: 77'-5"
Depth: 63'-2"
Htd SF: 3,202
Unhtd SF: 482
-
Template Override Active

12-2298 HOUSE PLAN – Coastal Beach House Plan – 4-Bed, 3-Bath, 2716 SF – House plan details
SALE!$1,454.99
Width: 36'-0"
Depth: 60'-0"
Htd SF: 2,716
Unhtd SF: 1,711
-
Template Override Active

12-2210 HOUSE PLAN – Craftsman House Plan – 3-Bed, 2-Bath, 1,850 SF – House plan details
SALE!$1,454.99
Width: 43'-0"
Depth: 60'-5"
Htd SF: 2,421
Unhtd SF: 451
-
Template Override Active

12-2209 HOUSE PLAN – Traditional Ranch House Plan – 3-Bed, 3-Bath, 2329 SF – House plan details
SALE!$1,254.99
Width: 42'-10"
Depth: 62'-5"
Htd SF: 2,329
Unhtd SF: 1,653
-
Template Override Active

12-2092 HOUSE PLAN – Craftsman House Plan – 4-Bed, 3-Bath, 2879 SF – House plan details
SALE!$1,254.99
Width: 114'-1"
Depth: 60'-9"
Htd SF: 2,879
Unhtd SF: 744
-
Template Override Active

12-2018 HOUSE PLAN – Traditional Colonial House Plan – 4-Bed, 3-Bath, 3620 SF – House plan details
SALE!$1,454.99
Width: 66'-8"
Depth: 51'-0"
Htd SF: 3,620
Unhtd SF: 2,003
-
Template Override Active

11-1074 HOUSE PLAN – House Floor Plan with CAD and Blueprint for Modern Designs – House plan details
SALE!$1,254.99
Width: 54'-0"
Depth: 51'-0"
Htd SF: 2,734
Unhtd SF: 510
-
Template Override Active

11-1006 HOUSE PLAN – Stunning CAD House Floor Plan with 1.5 Stories and 3 Bedrooms – House plan details
SALE!$1,254.99
Width: 55'-0"
Depth: 73'-0"
Htd SF: 2,833
Unhtd SF: 1,157
-
Template Override Active

10-1470 HOUSE PLAN – Craftsman House Floor Plan with CAD Designs and Blueprints – House plan details
SALE!$1,454.99
Width: 56'-0"
Depth: 56'-0"
Htd SF: 2,413
Unhtd SF: 885

















