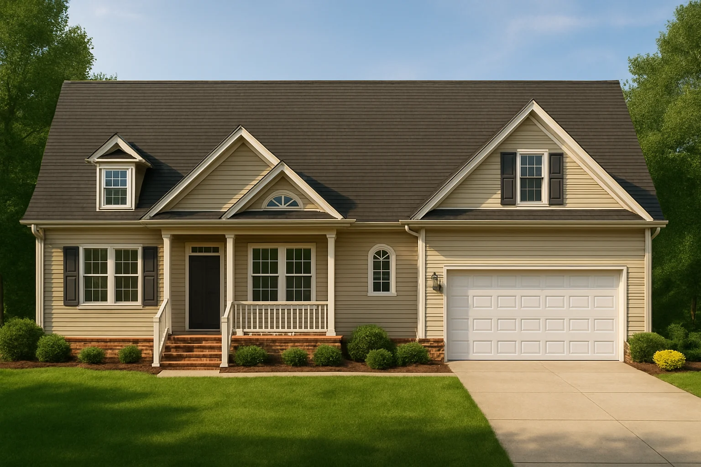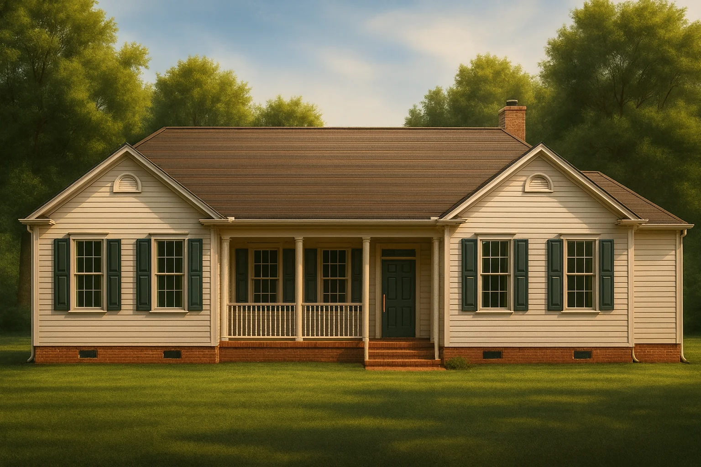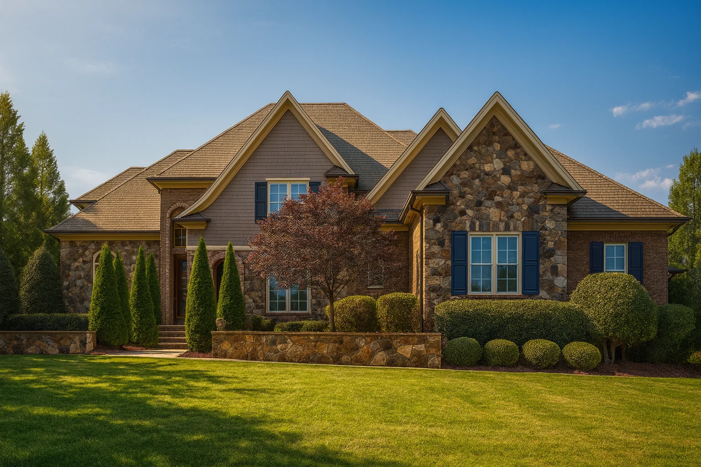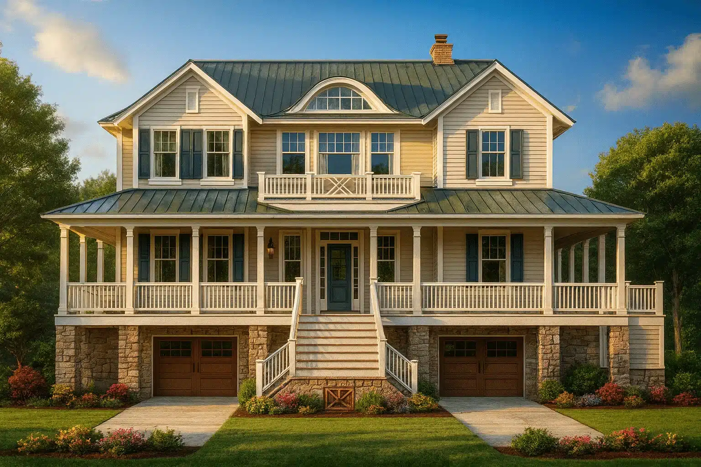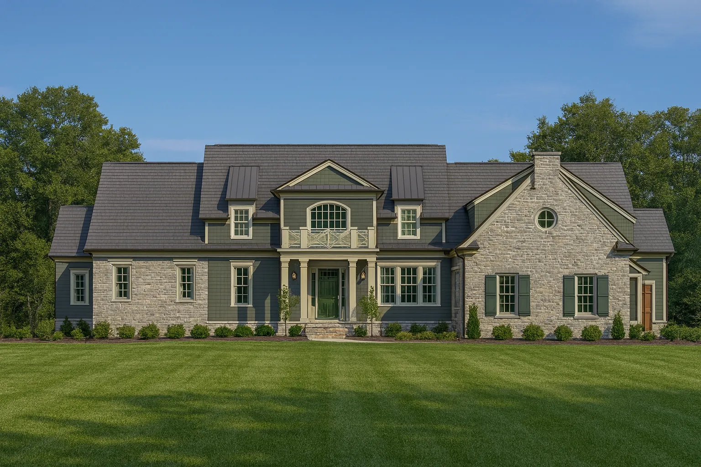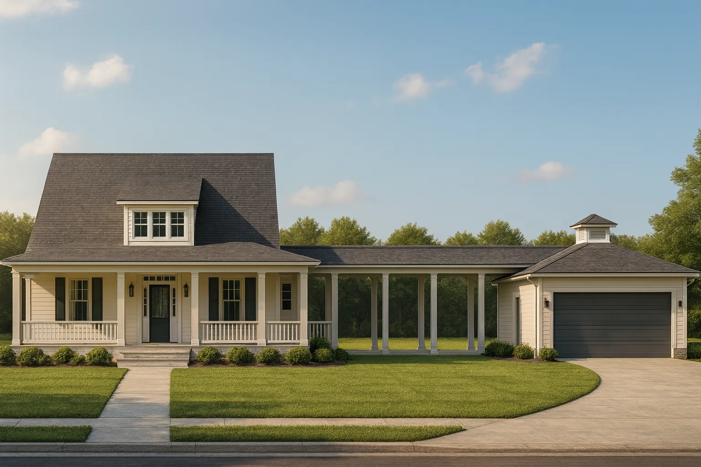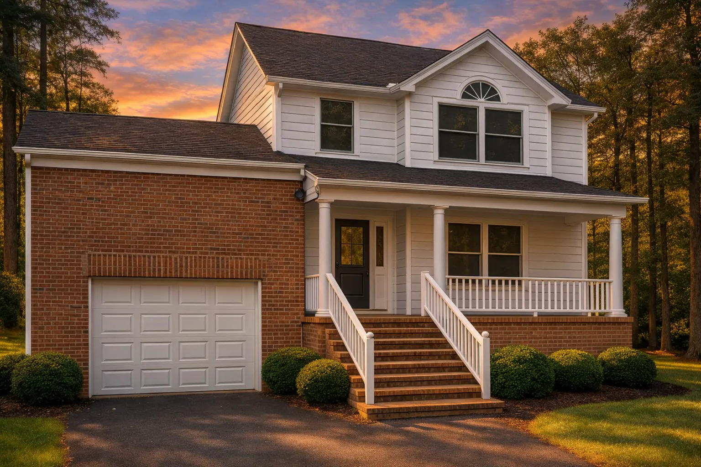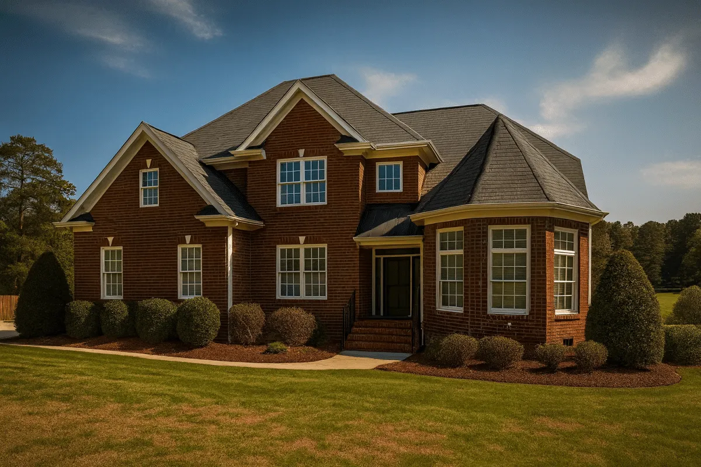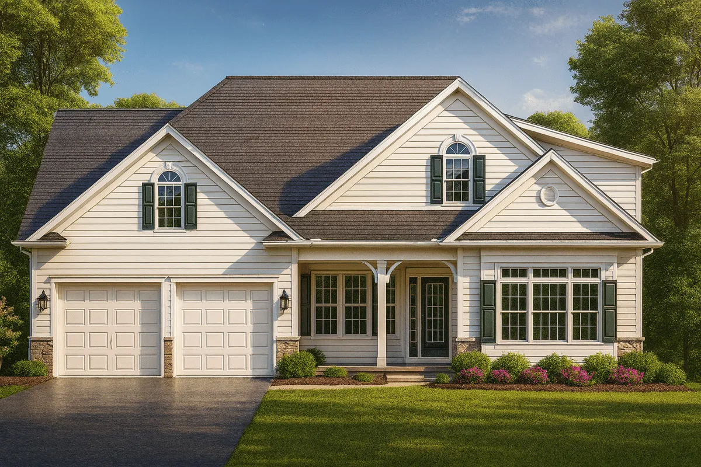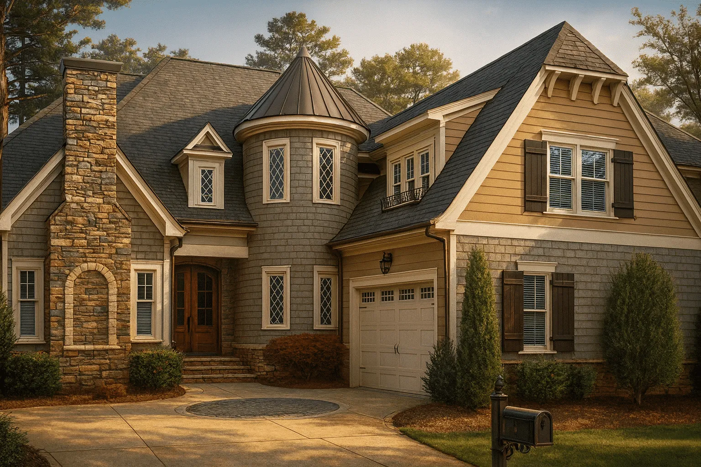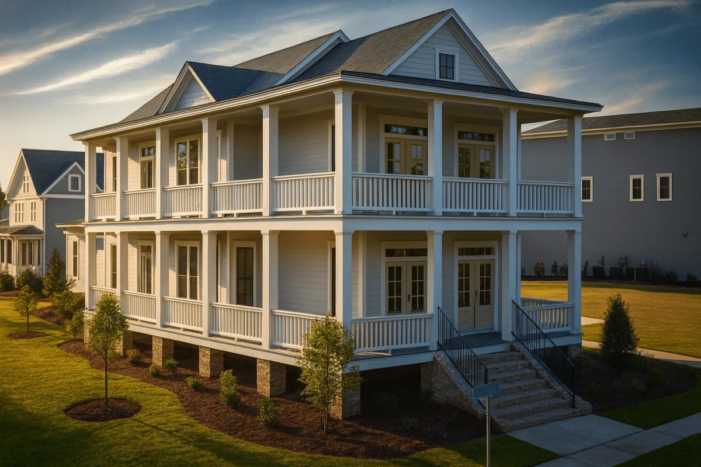Actively Updated Catalog
— February 2026 updates across 1,000+ homes, including newly added AfterBuild photos, updated feature images, and easy-to-see color-coded floor plans.
Found 1,019 House Plans!
-
Template Override Active

9-1531 HOUSE PLAN – Cape Cod Home Plan – 4-Bed, 3-Bath, 2,224 SF – House plan details
SALE!$1,254.99
Width: 56'-4"
Depth: 56'-0"
Htd SF: 2,224
Unhtd SF: 438
-
Template Override Active

9-1318 HOUSE PLAN -Traditional Ranch Home Plan – 3-Bed, 2-Bath, 1,720 SF – House plan details
SALE!$1,254.99
Width: 71'-0"
Depth: 50'-10"
Htd SF: 2,539
Unhtd SF: 480
-
Template Override Active

9-1277 HOUSE PLAN -Traditional Home Plan – 4-Bed, 3-Bath, 4,321 SF – House plan details
SALE!$1,754.99
Width: 80'-10"
Depth: 69'-4"
Htd SF: 4,321
Unhtd SF: 535
-
Template Override Active

9-1226 HOUSE PLAN – Coastal Farmhouse Home Plan – 4-Bed, 3-Bath, 3,200 SF – House plan details
SALE!$1,454.99
Width: 62'-6"
Depth: 60'-11"
Htd SF: 3,852
Unhtd SF: 1,181
-
Template Override Active

9-1202A HOUSE PLAN -Modern Farmhouse Plan – 4-Bed, 3-Bath, 2,525 SF – House plan details
SALE!$1,454.99
Width: 36'-0"
Depth: 51'-0"
Htd SF: 2,525
Unhtd SF: 413
-
Template Override Active

9-1112 HOUSE PLAN – Modern Farmhouse Plan – 4-Bed, 3-Bath, 3,321 SF – House plan details
SALE!$1,454.99
Width: 88'-10"
Depth: 88'-10"
Htd SF: 3,321
Unhtd SF: 52
-
Template Override Active

8-2003 HOUSE PLAN – Colonial Farmhouse Plan – 3-Bed, 2-Bath, 2,150 SF – House plan details
SALE!$1,454.99
Width: 51'-0"
Depth: 67'-6"
Htd SF: 3,730
Unhtd SF:
-
Template Override Active

8-1933 HOUSE PLAN – Traditional Colonial Home Plan – 3-Bed, 2.5-Bath, 2,150 SF – House plan details
SALE!$1,454.99
Width: 46'-0"
Depth: 54'-0"
Htd SF: 3,510
Unhtd SF: 1,208
-
Template Override Active

8-1397 HOUSE PLAN – Traditional Colonial Home Plan – 4-Bed, 3-Bath, 3,100 SF – House plan details
SALE!$1,454.99
Width: 55'-4"
Depth: 50'-3"
Htd SF: 3,283
Unhtd SF: 743
-
Template Override Active

8-1376 HOUSE PLAN – Traditional Home Plan – 3-Bed, 3-Bath, 1,935 SF – House plan details
SALE!$1,454.99
Width: 49'-0"
Depth: 56'-4"
Htd SF: 1,935
Unhtd SF: 1,323
-
Template Override Active

8-1246 HOUSE PLAN – French Country Home Plan – 3-Bed, 3-Bath, 4,097 SF – House plan details
SALE!$1,254.99
Width: 51'-6"
Depth: 80'-4"
Htd SF: 4,097
Unhtd SF:
-
Template Override Active

20-2132 HOUSE PLAN – Modern Farmhouse Plan – 3-Bed, 2.5-Bath, 2,035 SF – House plan details
SALE!$1,254.99
Width: 17'-0"
Depth: 55'-0"
Htd SF: 2,035
Unhtd SF: 210
-
Template Override Active

20-2044 HOUSE PLAN – Modern Farmhouse Home Plan – 3-Bed, 2.5-Bath, 2,450 SF – House plan details
SALE!$1,454.99
Width: 65'-5"
Depth: 79'-6"
Htd SF: 2,309
Unhtd SF: 1,588
-
Template Override Active

20-1976 HOUSE PLAN -Modern Farmhouse Home Plan – 3-Bed, 2.5-Bath, 2,150 SF – House plan details
SALE!$1,454.99
Width: 32'-3"
Depth: 61'-7"
Htd SF: 2,622
Unhtd SF: 636
-
Template Override Active

20-1925 HOUSE PLAN – Charleston House Plan – 3-Bed, 2.5-Bath, 2,298 SF – House plan details
SALE!$1,454.99
Width: 28'-0"
Depth: 73'-3"
Htd SF: 2,298
Unhtd SF:

















