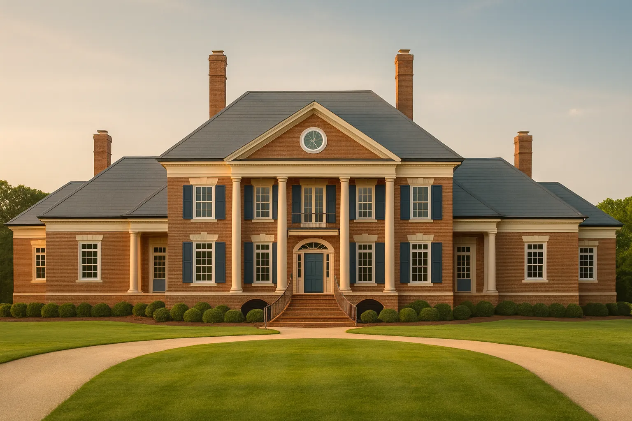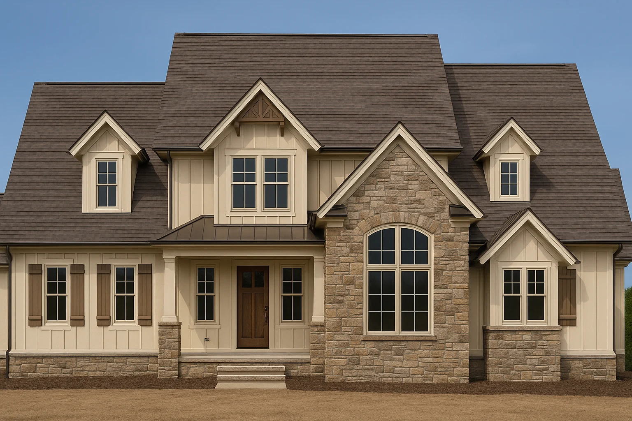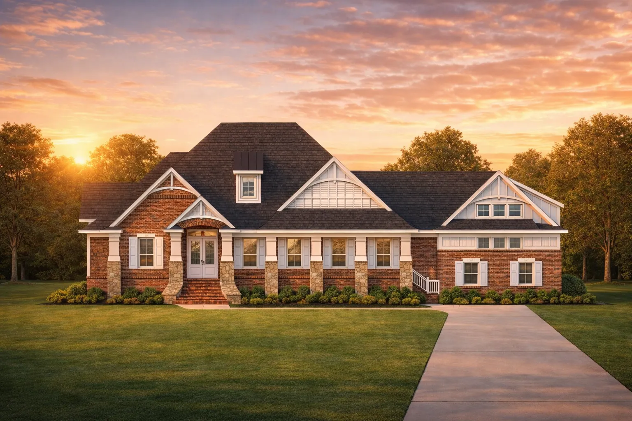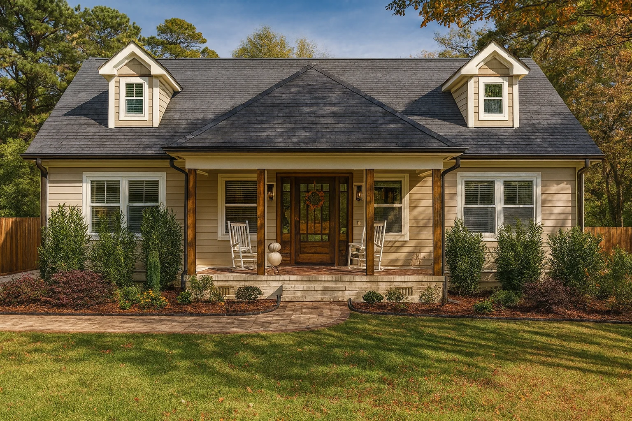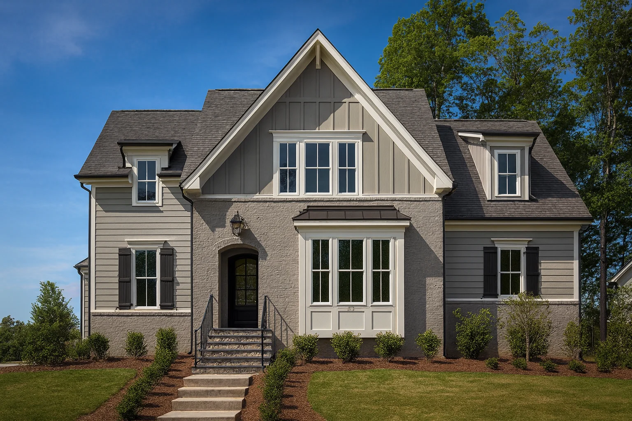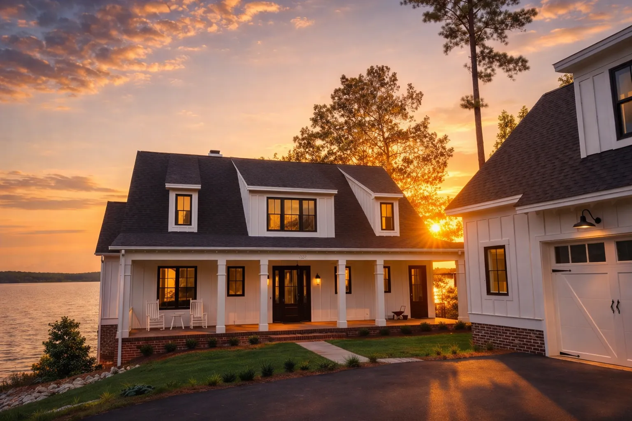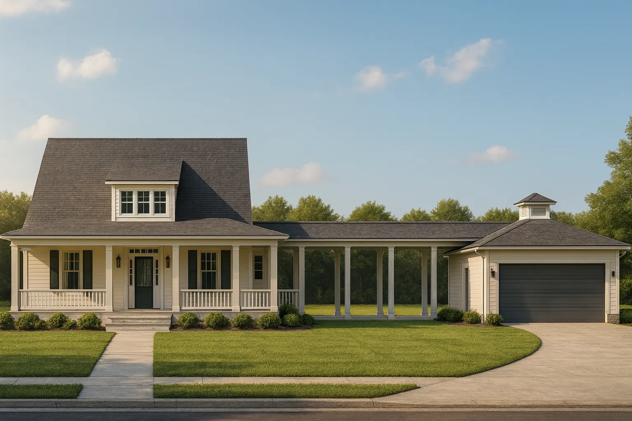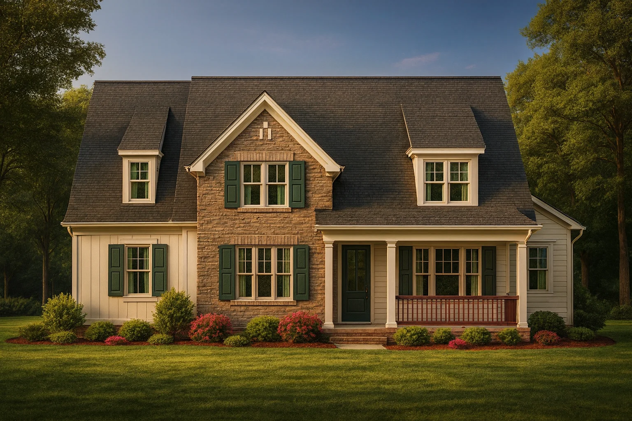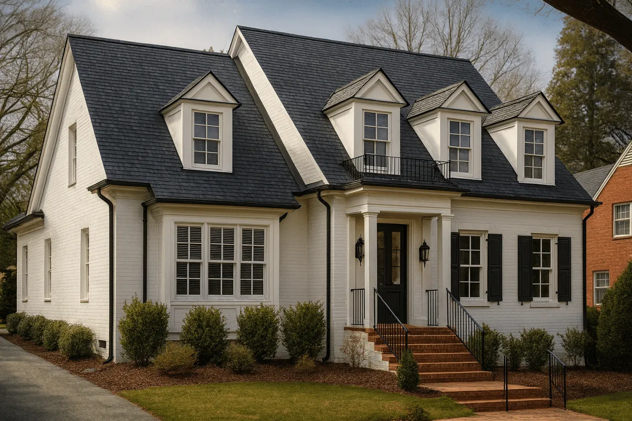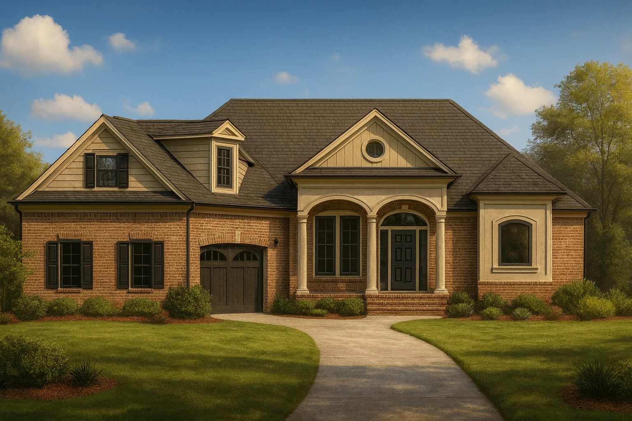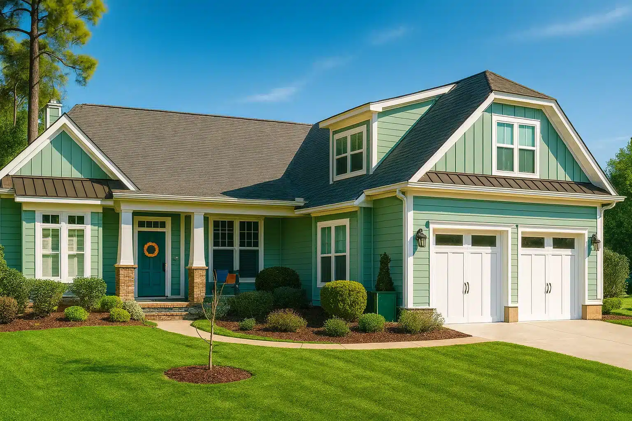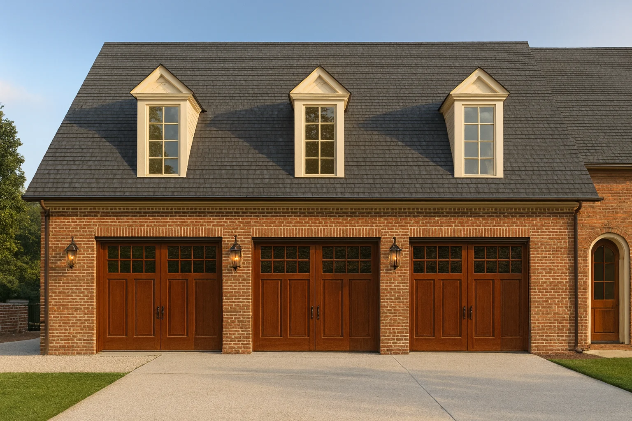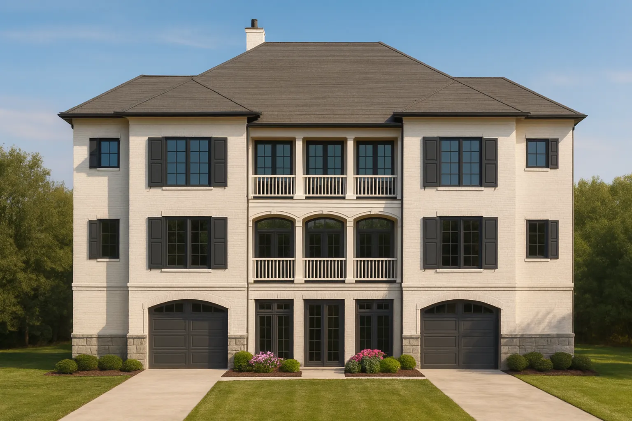Home / Product Outdoor Features / Breezeway / Page 1
Actively Updated Catalog
— Updated with new after-build photos, enhanced plan details, and refined featured images on product pages for 120+ homes in January 2026 .
Found 40 House Plans!
Template Override Active
7-1006 HOUSE PLAN – Georgian Home Plan – 4-Bed, 4-Bath, 6,293 SF – House plan details
SALE! $ 2,754.22
Width: 133'-8"
Depth: 67'-10"
Htd SF: 6,293
Unhtd SF: 1,394
Template Override Active
10-1400 HOUSE PLAN – Modern Farmhouse Plan – 3 Beds, 3.5 Baths, 3,134 Sq Ft – House plan details
SALE! $ 1,454.99
Width: 106'-9"
Depth: 70'-10"
Htd SF: 3,134
Unhtd SF: 798
Template Override Active
10-1265 HOUSE PLAN – Elegant Coastal House Plan – 3 Beds, 2,681 Sq Ft, Breezeway Garage & Outdoor Living – House plan details
SALE! $ 1,254.99
Width: 72'-8"
Depth: 37'-10"
Htd SF: 2,681
Unhtd SF: 1,130
Template Override Active
10-1014 HOUSE PLAN – Craftsman Ranch Cottage House Plan – 3,536 Sq Ft, 3 Bed + Bonus Room – House plan details
SALE! $ 1,454.99
Width: 101'-10"
Depth: 112'-10"
Htd SF: 3,536
Unhtd SF: 2,306
Template Override Active
20-1150 HOUSE PLAN – Charming 4-Bedroom House Plan with CAD Floor Designs – House plan details
SALE! $ 1,254.99
Width: 41'-11"
Depth: 64'-3"
Htd SF: 2,410
Unhtd SF: 700
Template Override Active
18-1195 HOUSE PLAN – Modern Suburban House Plan with Spacious Floor Layout and CAD Designs – House plan details
SALE! $ 1,254.99
Width: 52'-4"
Depth: 85'-10"
Htd SF: 2,906
Unhtd SF: 244
Template Override Active
15-1936 HOUSE PLAN – Craftsman House Plan with CAD Architectural Designs – House plan details
SALE! $ 1,454.99
Width: 95'-0"
Depth: 54'-4"
Htd SF: 3,588
Unhtd SF: 112
Template Override Active
8-2003 HOUSE PLAN – Colonial Farmhouse Plan – 3-Bed, 2-Bath, 2,150 SF – House plan details
SALE! $ 1,454.99
Width: 51'-0"
Depth: 67'-6"
Htd SF: 3,730
Unhtd SF:
Template Override Active
17-1684 HOUSE PLAN – Traditional Farmhouse Plan – 3-Bed, 2.5-Bath, 2,450 SF – House plan details
SALE! $ 1,454.99
Width: 52'-9"
Depth: 84'-9"
Htd SF: 2,460
Unhtd SF: 636
Template Override Active
13-1162 HOUSE PLAN -Colonial Revival Home Plan – 4-Bed, 3-Bath, 2,850 SF – House plan details
SALE! $ 1,254.99
Width: 48'-5"
Depth: 93'-5"
Htd SF: 2,918
Unhtd SF: 870
Template Override Active
12-1076 HOUSE PLAN -Traditional House Plan – 3-Bed, 2.5-Bath, 2,450 SF – House plan details
SALE! $ 1,254.99
Width: 65'-5"
Depth: 82'-2"
Htd SF: 2,800
Unhtd SF: 1,130
Template Override Active
12-2182 HOUSE PLAN – Craftsman Home Plan – 3-Bed, 2-Bath, 2,480 SF – House plan details
SALE! $ 1,254.99
Width: 59'-8"
Depth: 78'-0"
Htd SF: 2,880
Unhtd SF: 492
Template Override Active
19-1688 HOUSE PLAN -Traditional Colonial House Plan – 3-Bed, 2-Bath, 2,000 SF – House plan details
SALE! $ 1,134.99
Width: 50'-0"
Depth: 27'-0"
Htd SF: 820
Unhtd SF: 1,466
Template Override Active
15-1339 HOUSE PLAN -Neo-Classical House Plan – 4-Bed, 4-Bath, 4,200 SF – House plan details
SALE! $ 1,954.99
Width: 60'-8"
Depth: 50'-10"
Htd SF: 5,721
Unhtd SF: 4,246
Template Override Active
14-1998 HOUSE PLAN -Craftsman Cottage Home Plan – 1-Bed, 1-Bath, 766 SF – House plan details
SALE! $ 1,134.99
Width: 41'-6"
Depth: 50'-6"
Htd SF: 766
Unhtd SF: 749














