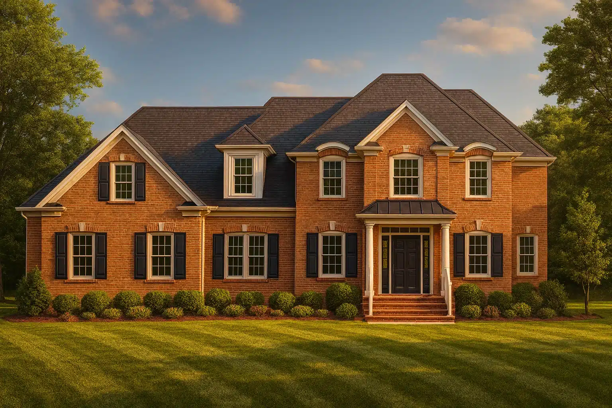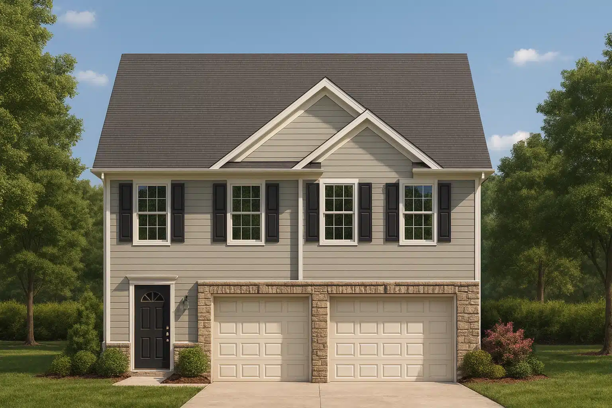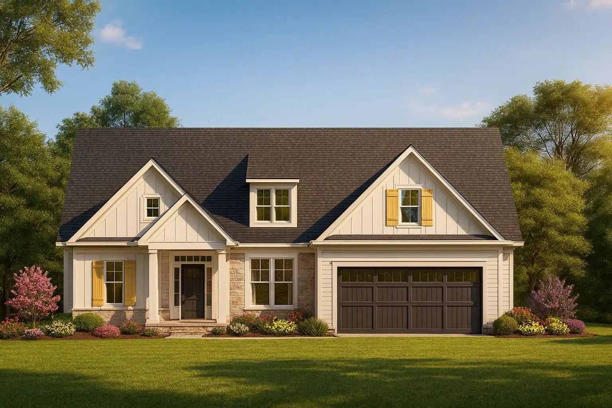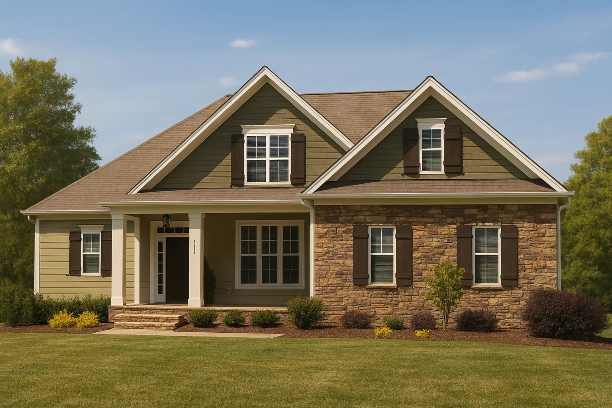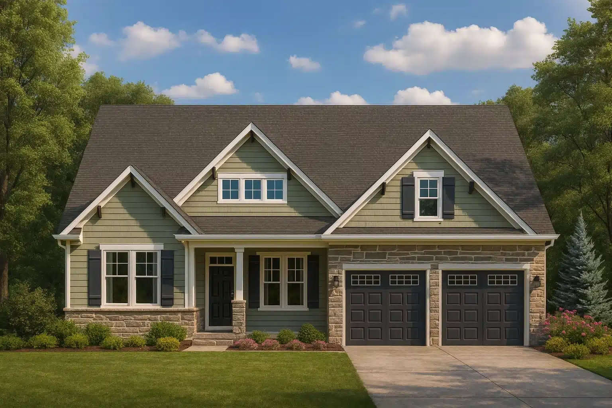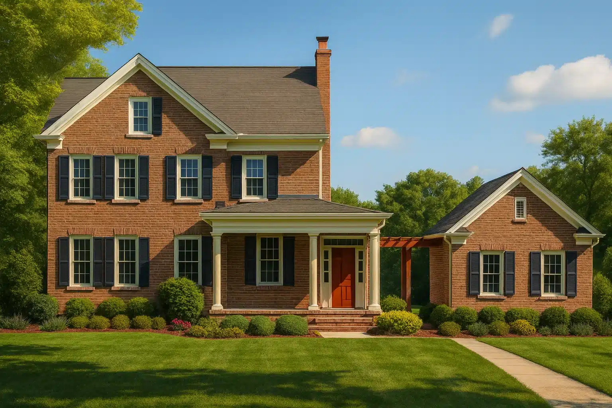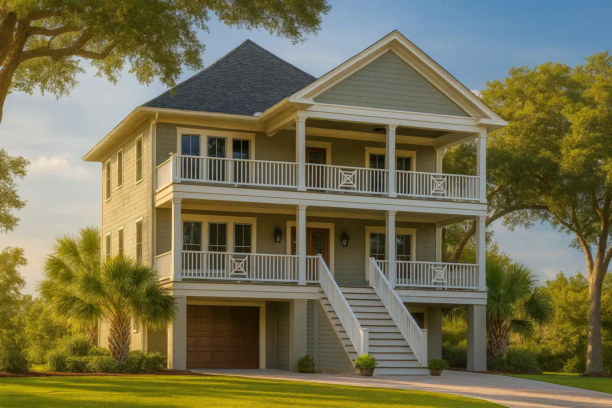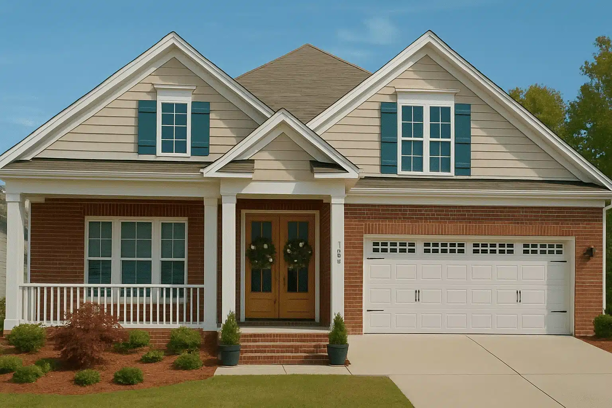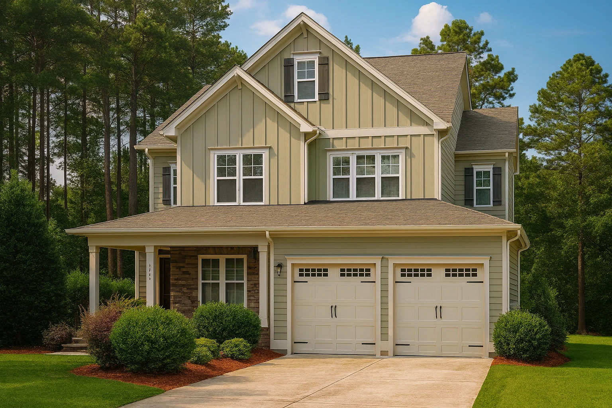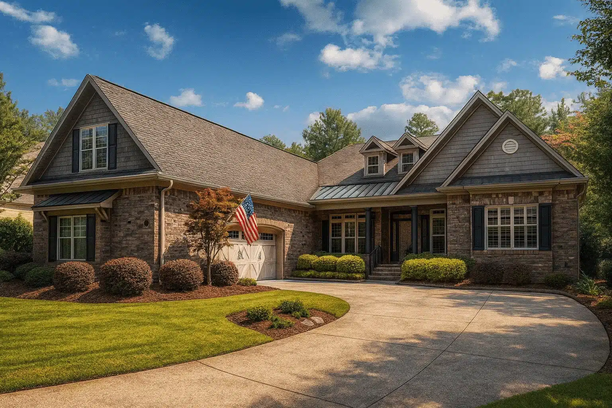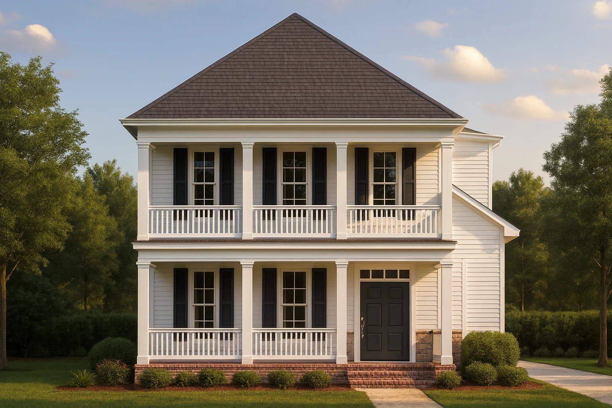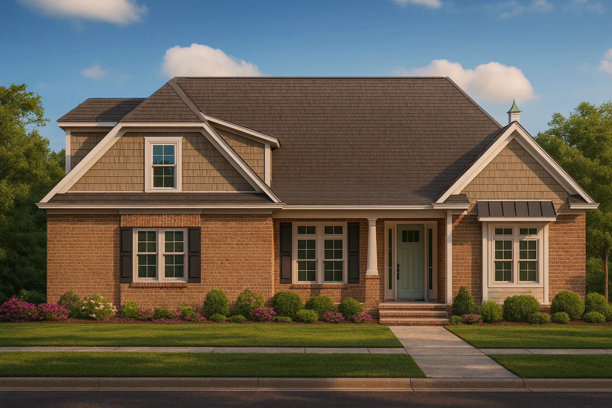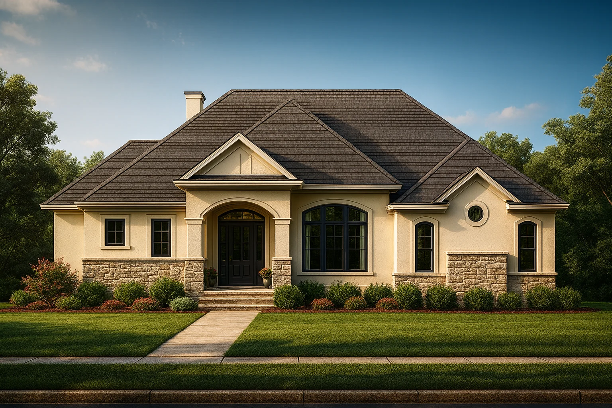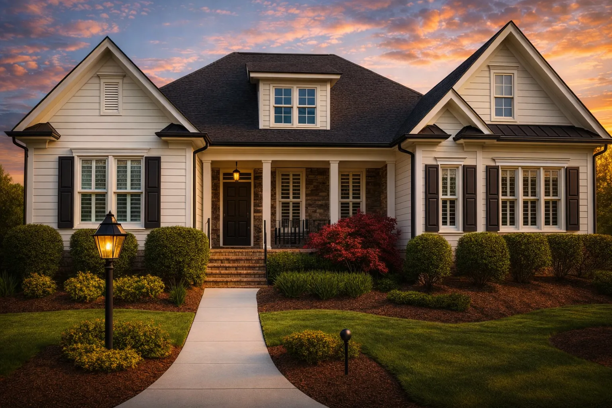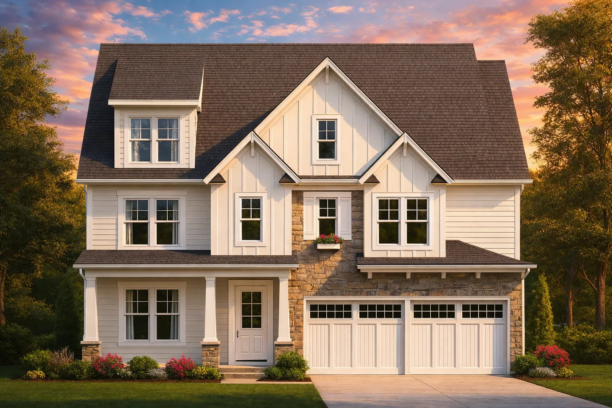Home / Product Outdoor Features / Covered Rear Porch / Page 13
Actively Updated Catalog
— Updated with new after-build photos, enhanced plan details, and refined featured images on product pages for 220+ homes in January 2026 .
Found 1,686 House Plans!
Template Override Active
12-2988 HOUSE PLAN – Colonial House Plan – 4-Bed, 3-Bath, 3,350 SF – House plan details
SALE! $ 1,454.99
Width: 75'-0"
Depth: 61'-8"
Htd SF: 3,350
Unhtd SF: 1,204
Template Override Active
12-2895 HOUSE PLAN – Traditional Home Plan – 4-Bed, 3-Bath, 2,200 SF – House plan details
SALE! $ 1,254.99
Width: 25'-0"
Depth: 61'-0"
Htd SF: 2,561
Unhtd SF: 420
Template Override Active
12-2885 HOUSE PLAN – Modern Farmhouse Plan – 4-Bed, 3-Bath, 2572 SF – House plan details
SALE! $ 1,254.99
Width: 55'-4"
Depth: 40'-8"
Htd SF: 2,572
Unhtd SF: 896
Template Override Active
12-2881 HOUSE PLAN – Craftsman House Plan – 4-Bed, 3-Bath, 2611 SF – House plan details
SALE! $ 1,254.99
Width: 57'-8"
Depth: 51'-8"
Htd SF: 2,611
Unhtd SF: 1,195
Template Override Active
12-2697 HOUSE PLAN – Craftsman House Plan – 4-Bed, 3.5-Bath, 2834 SF – House plan details
SALE! $ 1,254.99
Width: 49'-0"
Depth: 68'-0"
Htd SF: 2,834
Unhtd SF: 1,231
Template Override Active
12-2302 HOUSE PLAN – Colonial Home Plan – 4-Bed, 3-Bath, 3,202 SF – House plan details
SALE! $ 1,454.99
Width: 77'-5"
Depth: 63'-2"
Htd SF: 3,202
Unhtd SF: 482
Template Override Active
12-2298 HOUSE PLAN – Coastal Beach House Plan – 4-Bed, 3-Bath, 2716 SF – House plan details
SALE! $ 1,454.99
Width: 36'-0"
Depth: 60'-0"
Htd SF: 2,716
Unhtd SF: 1,711
Template Override Active
12-2211 HOUSE PLAN – Traditional Home Plan – 4-Bed, 3-Bath, 2337 SF – House plan details
SALE! $ 1,254.99
Width: 42'-10"
Depth: 62'-5"
Htd SF: 2,337
Unhtd SF: 1,808
Template Override Active
12-2095 HOUSE PLAN – Craftsman House Plan – 4-Bed, 3-Bath, 2,439 SF – House plan details
SALE! $ 1,254.99
Width: 42'-4"
Depth: 44'-8"
Htd SF: 2,439
Unhtd SF: 1,091
Template Override Active
12-2092 HOUSE PLAN – Craftsman House Plan – 4-Bed, 3-Bath, 2879 SF – House plan details
SALE! $ 1,254.99
Width: 114'-1"
Depth: 60'-9"
Htd SF: 2,879
Unhtd SF: 744
Template Override Active
12-1099 HOUSE PLAN – Colonial House Plan – 4-Bed, 3-Bath, 2,850 SF – House plan details
SALE! $ 1,254.99
Width: 54'-0"
Depth: 67'-4"
Htd SF: 2,140
Unhtd SF: 1,302
Template Override Active
12-1039 HOUSE PLAN – Craftsman Home Plan – 3-Bed, 2-Bath, 1,950 SF – House plan details
SALE! $ 1,454.99
Width: 55'-8"
Depth: 79'-0"
Htd SF: 2,454
Unhtd SF: 1,165
Template Override Active
11-1892B HOUSE PLAN – Traditional French Country House Floor Plan Blueprint – House plan details
SALE! $ 1,454.99
Width: 84'-6"
Depth: 69'-1"
Htd SF: 3,040
Unhtd SF: 1,395
Template Override Active
11-1509 HOUSE PLAN – Spacious House Floor Plan with CAD Designs & Detailed Blueprint – House plan details
SALE! $ 1,254.99
Width: 61'-4"
Depth: 61'-6"
Htd SF: 2,524
Unhtd SF: 999
Template Override Active
11-1368 HOUSE PLAN – Stunning 2-Story House Plan with CAD Designs & Modern Features – House plan details
SALE! $ 1,459.99
Width: 54' 8"
Depth: 40' 0"
Htd SF: 3,169
Unhtd SF: 434













