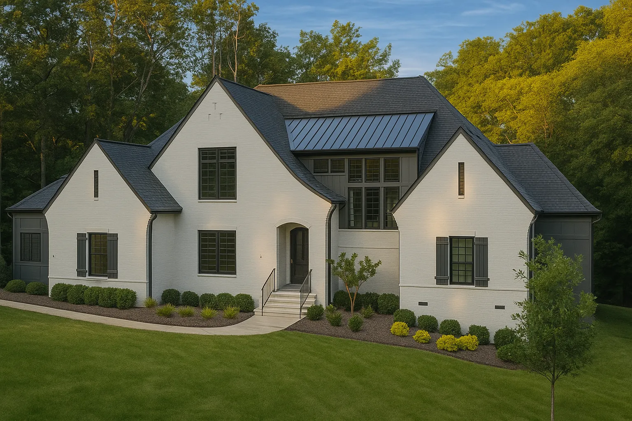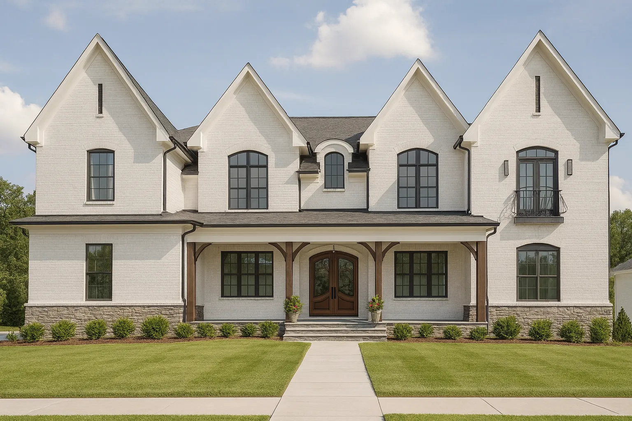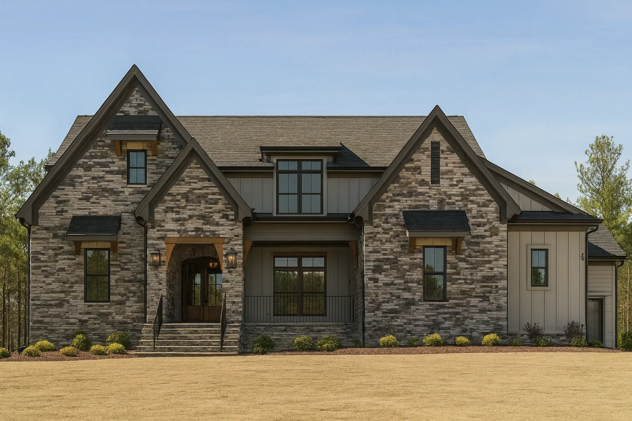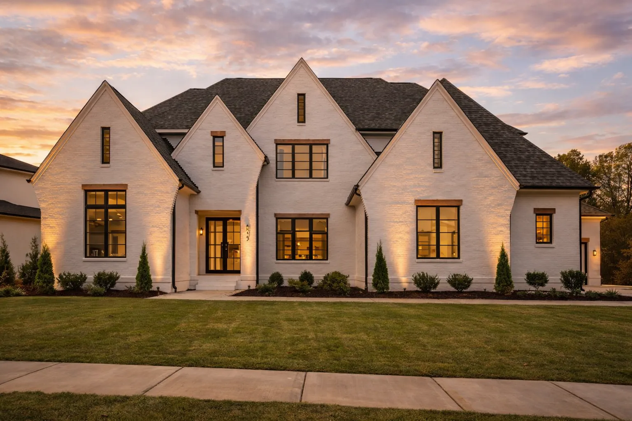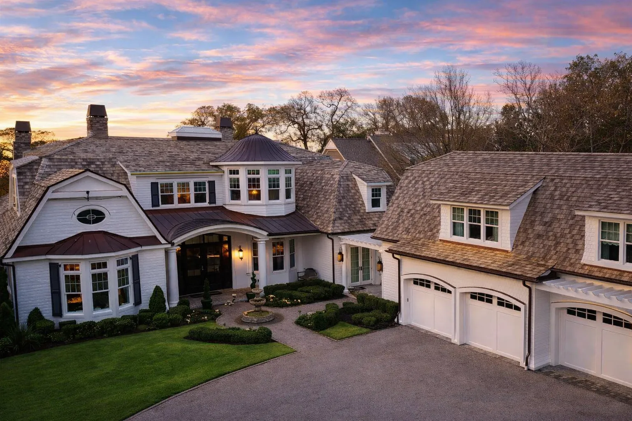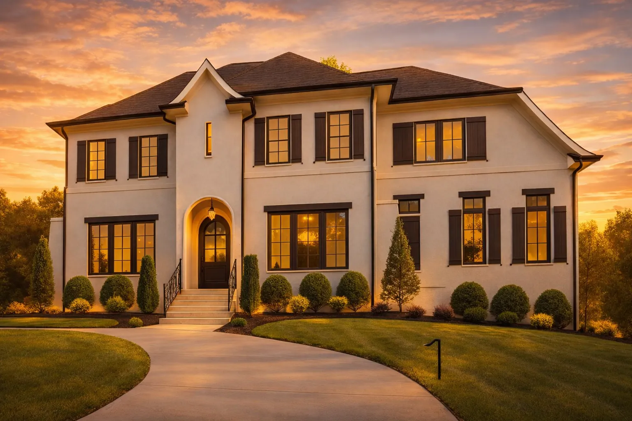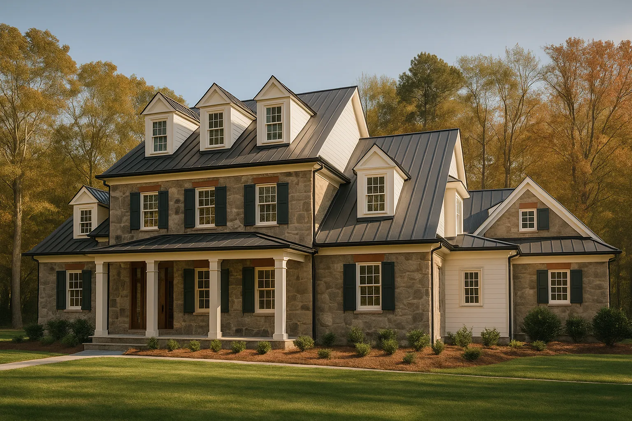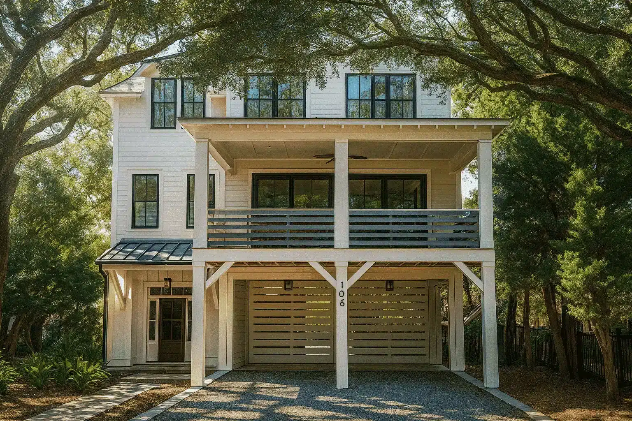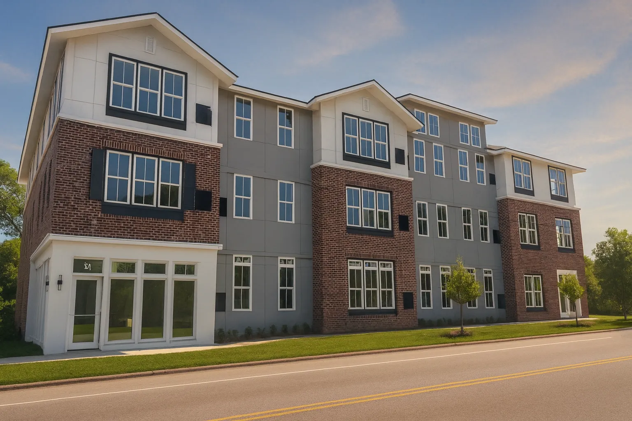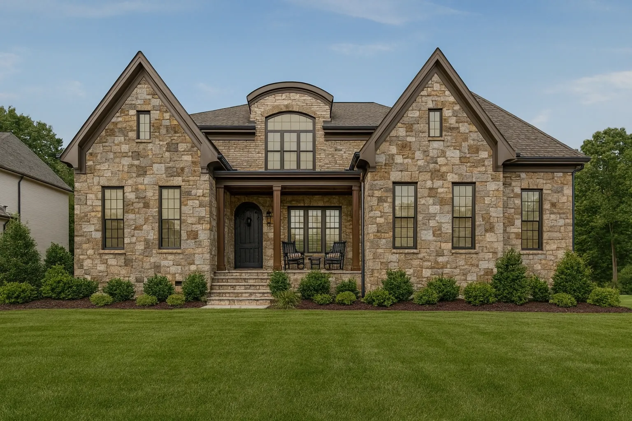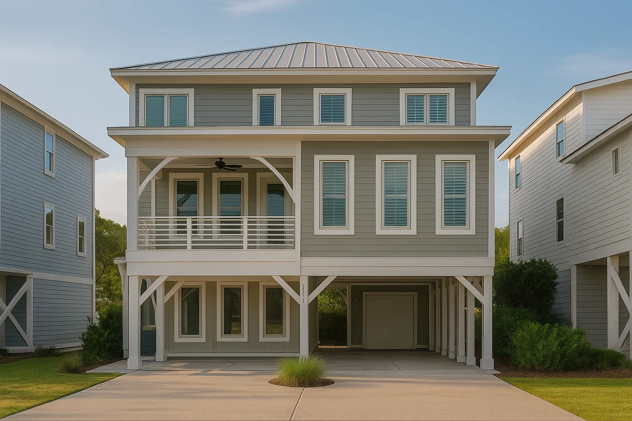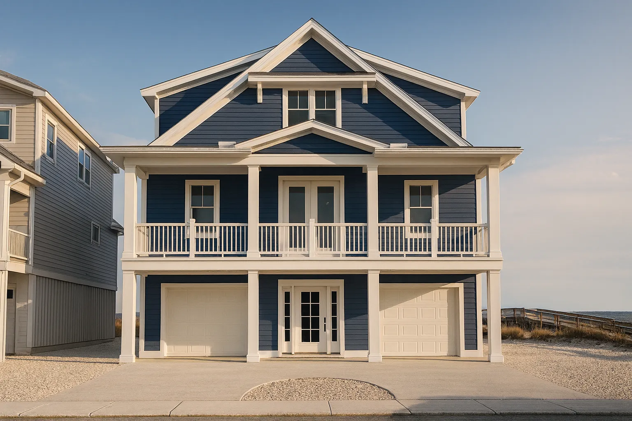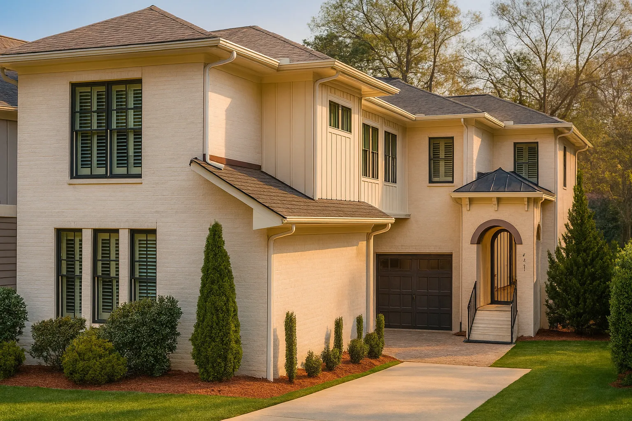Country House Plans – 1000’s of Relaxed, Family-Friendly Designs for Rural Living
Discover Spacious Country Floor Plans with Porches, Open Layouts, and Classic American Charm
Find Your Dream house
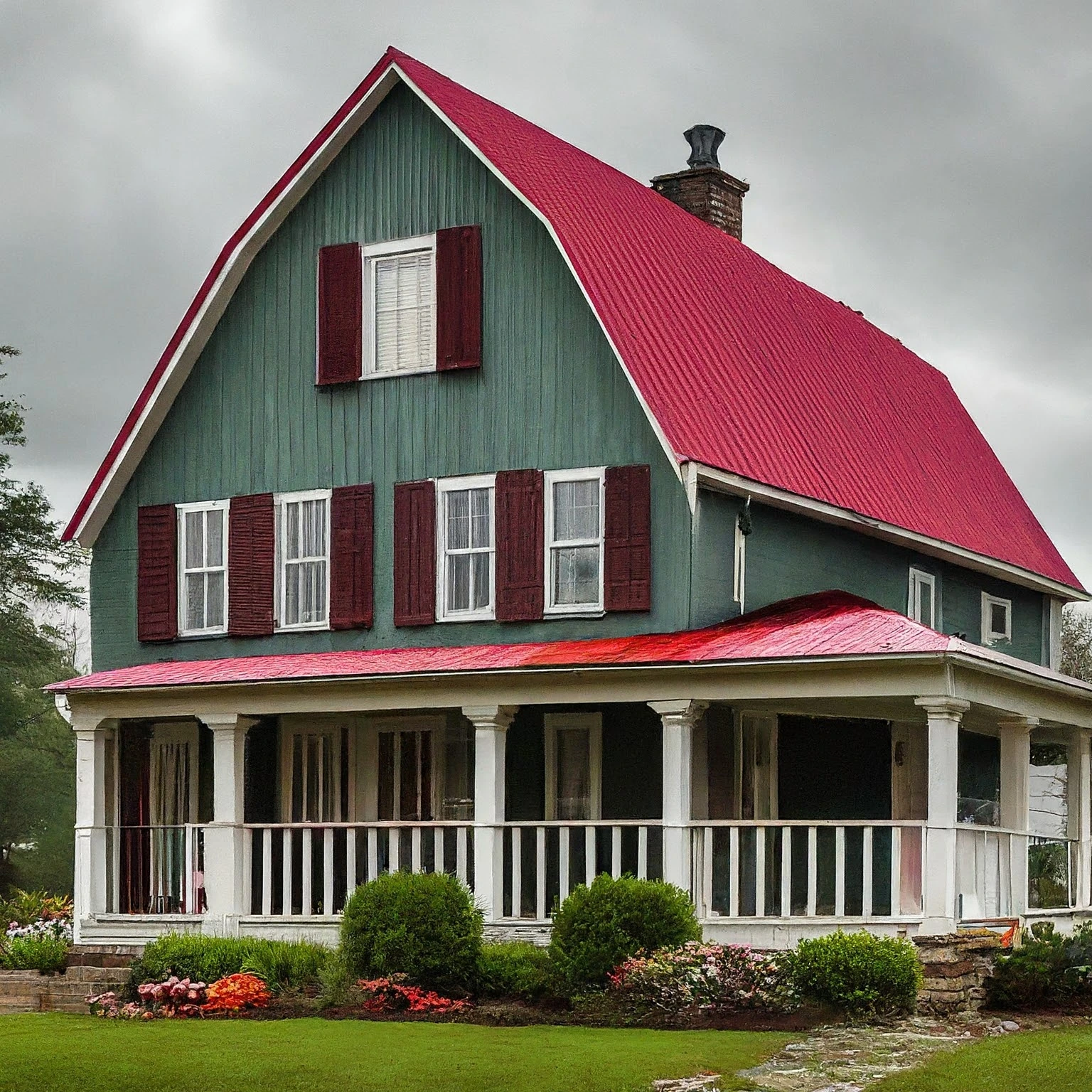
What Defines Country House Plans?
Country house plans are inspired by traditional rural architecture found in farmlands, hills, and small towns. These designs prioritize connection to nature, practical features for everyday living, and a warm, welcoming exterior that blends with the landscape.
Key elements commonly featured in country-style house plans include:
- Large wraparound porches for relaxing and entertaining
- Symmetrical layouts with pitched roofs and gables
- Natural materials like wood, brick, and stone
- Functional spaces like mudrooms, open kitchens, and spacious family rooms
- Multi-pane windows for natural light and scenic views
Many country house plans are single-story or one-and-a-half stories, offering practical and accessible living spaces for families, retirees, or vacation homeowners alike.
Popular Country House Styles
Country house plans come in several beloved styles, each offering a unique flavor of rural living:
1. Traditional Country Homes
These are classic country homes with gabled roofs, large front porches, and open interiors. They often have 3–4 bedrooms, making them ideal for growing families. Explore our Traditional House Plans for timeless charm.
2. Farmhouse-Inspired Designs
Farmhouse country plans include modern amenities while keeping rustic appeal. Open floor plans, barn-style doors, and shiplap walls are common features. View our full line of Modern Farmhouse House Plans for more inspiration.
3. Cottage Country Houses
Perfect for smaller lots or vacation homes, Cottage House Plans offer quaint designs under 2000 square feet. Expect cozy rooms, garden views, and vintage touches.
4. Rustic Country Retreats
Rustic country homes bring the outdoors in with exposed beams, wood siding, and stone fireplaces. They pair well with wooded or mountain properties. Browse Rustic Craftsman House Plans for rugged yet refined architecture.
5. Southern-Style Country Homes
These plans emphasize hospitality and tradition. Large porches, high ceilings, and symmetrical facades are staples. Don’t miss our beautiful Southern House Plans collection.
Why Choose Country House Plans?
Country house plans aren’t just about aesthetics. They’re about a lifestyle rooted in simplicity, connection, and comfort. Here are some top reasons homeowners prefer these designs:
- Relaxing Atmosphere: The open spaces and cozy interiors create a stress-free environment.
- Outdoor Living: Covered porches, decks, and patios encourage time outdoors and al fresco dining.
- Versatility: Suitable for families, retirees, vacation properties, and multigenerational living.
- Customization: All of our plans come with CAD and PDF files, allowing full customization to match your vision.
Unlike competitors, My Home Floor Plans includes unlimited build licenses, free foundation changes, and structural engineering with every plan—providing more value and fewer headaches during construction.
Essential Features Found in Country House Plans
Let’s dive into some of the practical and aesthetic features you’ll find in many of our country house plans:
- Open Floor Plans: Easy flow between kitchen, dining, and living rooms—great for entertaining and family connection.
- Multiple Porches: Front, rear, and even screened porches add charm and functionality.
- Spacious Kitchens: Many plans feature large kitchen islands, walk-in pantries, and eating bars. See our Kitchen & Dining Features collection.
- Mudrooms and Laundry Rooms: Designed for rural living—ideal for storing boots, coats, and pet supplies.
- Fireplaces and Wood Accents: These natural elements are a hallmark of cozy country living.
Country House Plans for All Sizes
Whether you’re looking for a compact cottage or a spacious estate, we have country house plans to fit every square footage range:
- Small Country House Plans – under 2,000 sq. ft.
- Medium-Sized Country House Plans – 1,400 to 3,000 sq. ft.
- Large Country House Plans – 3,000 to 5,000 sq. ft.
Looking for something truly grand? Our Mansion House Plans bring luxury to the countryside.
Customize Your Dream Country Home
Every plan at My Home Floor Plans is fully editable. You receive the CAD and PDF files with your purchase, allowing your builder or architect to make precise changes. From adjusting room sizes to modifying foundation types, you can tailor your country house plan to suit your land, budget, and lifestyle.
Need help with changes? Our modification services cost less than half of what most competitors charge—and we deliver faster.
Browse 1000’s of Country House Plans Today
Ready to find your dream design? Browse our Country House Plans today and discover designs that blend rustic style with modern functionality.
Similar categories you might like:
For more information on architectural design trends, visit Architectural Digest.
Frequently Asked Questions
What is a country house plan?
A country house plan is a blueprint inspired by traditional rural architecture, emphasizing comfort, natural materials, open living spaces, and porches for outdoor relaxation.
Are country house plans suitable for small lots?
Yes. While many country homes are designed for larger lots, there are also compact designs available. Explore our narrow lot house plans for more options.
Do country house plans include garages?
Many of our country house plans include attached or detached garages. You can even find options with garages under the home or RV garage plans.
Can I customize a country house plan?
Absolutely. All purchases come with editable CAD and PDF files. You can request modifications directly through our modification services.
What’s included with each plan?
Each plan includes full CAD files, PDF blueprints, unlimited-build license, free foundation changes, and structural engineering. Learn more here.
Start Building Your Dream Country Home
There’s never been a better time to build a cozy, custom, and affordable country house. At My Home Floor Plans, we offer thousands of expertly designed plans—each with CAD files, structural engineering, and unlimited build rights. Don’t settle for generic designs. Explore our country house plans now and bring your rural dream to life!



