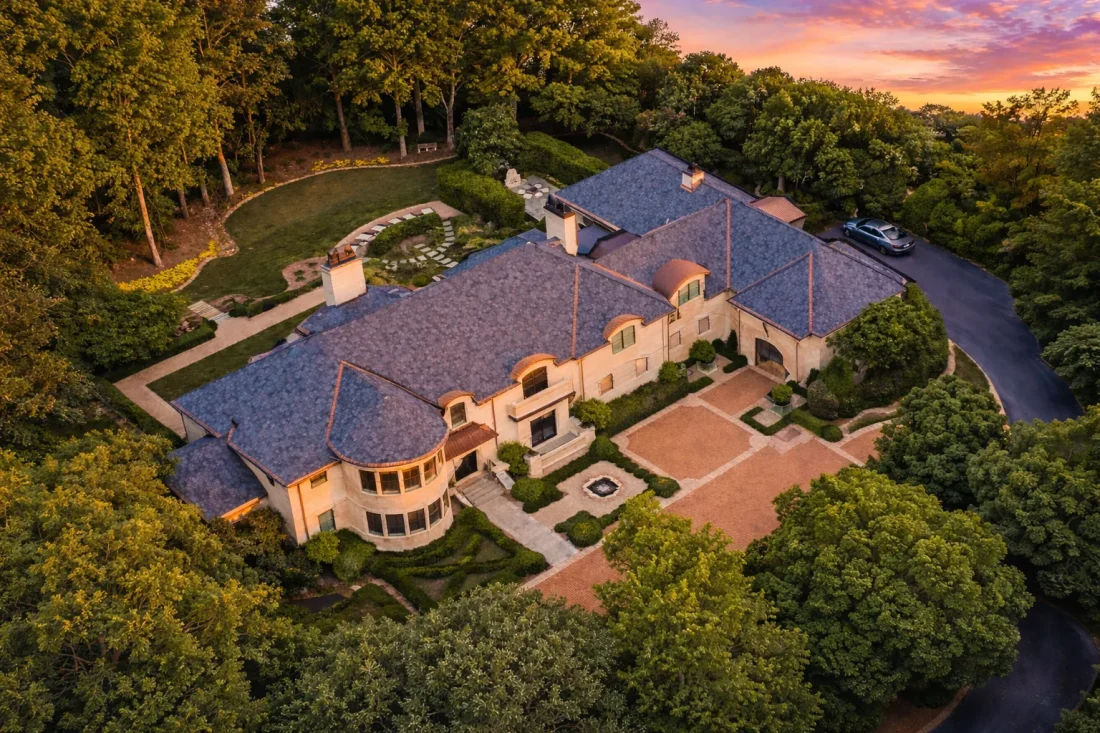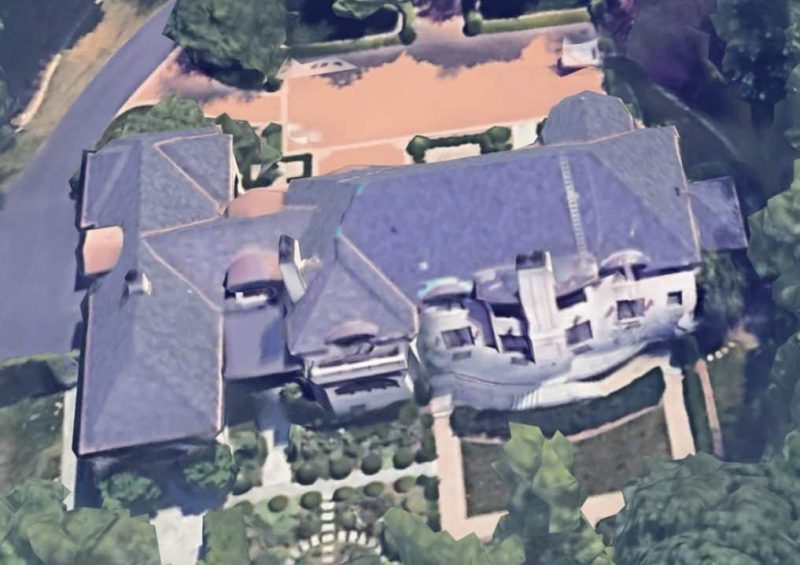11-1920 HOUSE PLAN – French Provincial House Plan – 5-Bed, 6-Bath, 7,701 SF
French Provincial and French Country house plan with brick exterior • 5 bed • 6 bath • 7,701 SF. Grand arched windows, luxury two-story layout, covered outdoor living. Includes CAD+PDF + unlimited build license.
Original price was: $3,096.14.$1,954.21Current price is: $1,954.21.
999 in stock
* Please verify all details with the actual plan, as the plan takes precedence over the information shown below.
| Architectural Styles | |
|---|---|
| Width | 135'-3" |
| Depth | 71'-2" |
| Htd SF | |
| Unhtd SF | |
| Bedrooms | |
| Bathrooms | |
| # of Floors | |
| # Garage Bays | |
| Indoor Features | Open Floor Plan, Foyer, Mudroom, Great Room, Family Room, Fireplace, Office/Study, Recreational Room, Bonus Room, Bedrooms on the First Floor, Large Laundry Room, Upstairs Laundry Room |
| Outdoor Features | |
| Bed and Bath Features | Owner's Suite on First Floor, Jack and Jill Bathroom, Walk-in Closet |
| Kitchen Features | Kitchen Island, Breakfast Nook, Butler's Pantry, Walk-in Pantry |
| Garage Features | |
| Condition | New |
| Ceiling Features | |
| Structure Type | |
| Exterior Material |
David Owens DDS – April 16, 2025
Load-bearing wall labels prevented the contractor from oversizing beams, saving hundreds in lumber.
10 FT+ Ceilings | Balconies | Bedrooms on the First Floor | Bonus Rooms | Breakfast Nook | Butler’s Pantry | Covered Patio | Covered Rear Porches | Designer Favorite | Family Room | Fireplaces | Fireplaces | Foyer | French Traditional Farmhouse | Front Entry | Great Room | Grill Deck | Home Plans with Mudrooms | Jack and Jill | Kitchen Island | Large Laundry Room | Luxury | Office/Study Designs | Open Floor Plan Designs | Owner’s Suite on the First Floor | Patios | Recreational Room | Side Entry Garage | Terrace | Upstairs Laundry Room | Vaulted Ceiling | Walk-in Closet | Walk-in Pantry
Luxury French Provincial House Plan with Timeless European Detailing
An expansive 7,701 sq. ft. luxury estate featuring 5 bedrooms, 6 bathrooms, brick exterior, and complete CAD blueprints included.
This French Provincial home plan showcases the refined geometry, symmetry, and craftsmanship characteristic of traditional European estates. With its steep rooflines, arched dormers, and full brick exterior, this design blends elegance with modern comfort. Every detail—from the tall multi-panel windows to the gracefully curved masonry—creates a residence meant to endure for generations.
Overview of the Home’s Design
At 7,701 heated square feet, this estate offers expansive living areas designed for both family life and elegant entertaining. The architecture draws heavily from French Provincial and French Country traditions, combining stately formality with warm, livable spaces. Large rooms, abundant natural light, and classic proportions define every level of the home.
Exterior Architecture
The home’s exterior features a full brick façade paired with arched windows, stone-accent detailing, and a high-pitch roof reminiscent of historical European manors. These elements create a harmonious and dignified appearance suitable for luxury neighborhoods or estate-style lots.
- Brick exterior with subtle stone-style trim.
- Steep hipped rooflines for a classic French silhouette.
- Elegant arched dormers and recessed entryway.
- Perfectly balanced symmetry across the front elevation.
Heated & Unheated Living Areas
The primary heated living space totals 7,701 sq. ft., offering room for large families or multi-generational living. Generous unheated areas extend the home’s functional footprint.
- Heated Living: 7,701 sq. ft.
- Unheated Spaces: Covered porches, balcony, terrace, multi-car garage, and optional patio.
Bedrooms & Bathrooms
The estate includes 5 spacious bedrooms and 6 well-appointed bathrooms. The Owner Suite is located on the main level for privacy and accessibility, featuring a spa-style bath, oversized closet, and beautiful backyard views.
- 5 bedrooms with ample natural light.
- 6 bathrooms, including ensuite and Jack-and-Jill arrangements.
- Main-level Owner Suite with luxury finishes.
Interior Layout & Features
The interior blends traditional European craftsmanship with modern functionality. Tall ceilings create volume and openness, while trim details add richness and dimension. The plan supports both formal gatherings and relaxed family living.
- Open-concept great room with central fireplace.
- Chef’s kitchen with large island and walk-in pantry.
- Butler’s pantry connecting kitchen and dining areas.
- Vaulted and tray ceilings throughout.
For additional inspiration on traditional European interiors, explore examples at ArchDaily.
Garage, Storage & Functional Spaces
- Side-entry multi-car garage preserving curb appeal.
- Dedicated mudroom with built-in cabinetry.
- Bonus room above garage suitable for a game room or studio.
- Multiple storage areas and attic potential.
Outdoor Living & Entertaining
- Covered rear porch ideal for all-season use.
- Grill terrace expanding entertainment options.
- Upper balcony with estate-style views.
- Manicured landscaping opportunities to complement the architecture.
Architectural Character
This design reflects the enduring appeal of French Provincial and French Country aesthetics. Soft arches, brickwork, and proportionate massing all work together to create a home that is both stately and warm.
- French Provincial formality.
- French Country charm and warmth.
- Elegant window symmetry and classical detailing.
Additional Amenities
- Recreation room and upstairs game room.
- Private home office or study.
- Second-floor laundry room.
- Optional wine storage or reading loft.
What’s Included with the Plan
- CAD + PDF Files for ease of modification.
- Unlimited Build License granting multiple construction rights.
- Structural Engineering included for compliance and accuracy.
- Free Foundation Changes (slab, crawl, or basement).
- Modification services available at reduced cost.
Frequently Asked Questions
Can I customize this plan?
Yes. All aspects can be modified to suit your lifestyle needs.
Is the Owner Suite on the first floor?
Yes. Its strategic location enhances privacy and convenience.
Is this home good for entertaining?
Absolutely. Multiple indoor and outdoor gathering areas accommodate events of any size.
How large is the plan?
The home includes 7,701 heated sq. ft. of luxurious living space.
Create Your Legacy Home
This French Provincial estate offers a rare blend of sophistication, grandeur, and practicality. Whether you’re building a forever home or planning a bespoke estate, this blueprint provides the foundation for a luxurious, enduring residence.
Make this French-inspired masterpiece your own.
11-1920 HOUSE PLAN – French Provincial House Plan – 5-Bed, 6-Bath, 7,701 SF
- BOTH a PDF and CAD file (sent to the email provided/a copy of the downloadable files will be in your account here)
- PDF – Easily printable at any local print shop
- CAD Files – Delivered in AutoCAD format. Required for structural engineering and very helpful for modifications.
- Structural Engineering – Included with every plan unless not shown in the product images. Very helpful and reduces engineering time dramatically for any state. *All plans must be approved by engineer licensed in state of build*
Disclaimer
Verify dimensions, square footage, and description against product images before purchase. Currently, most attributes were extracted with AI and have not been manually reviewed.
My Home Floor Plans, Inc. does not assume liability for any deviations in the plans. All information must be confirmed by your contractor prior to construction. Dimensions govern over scale.























