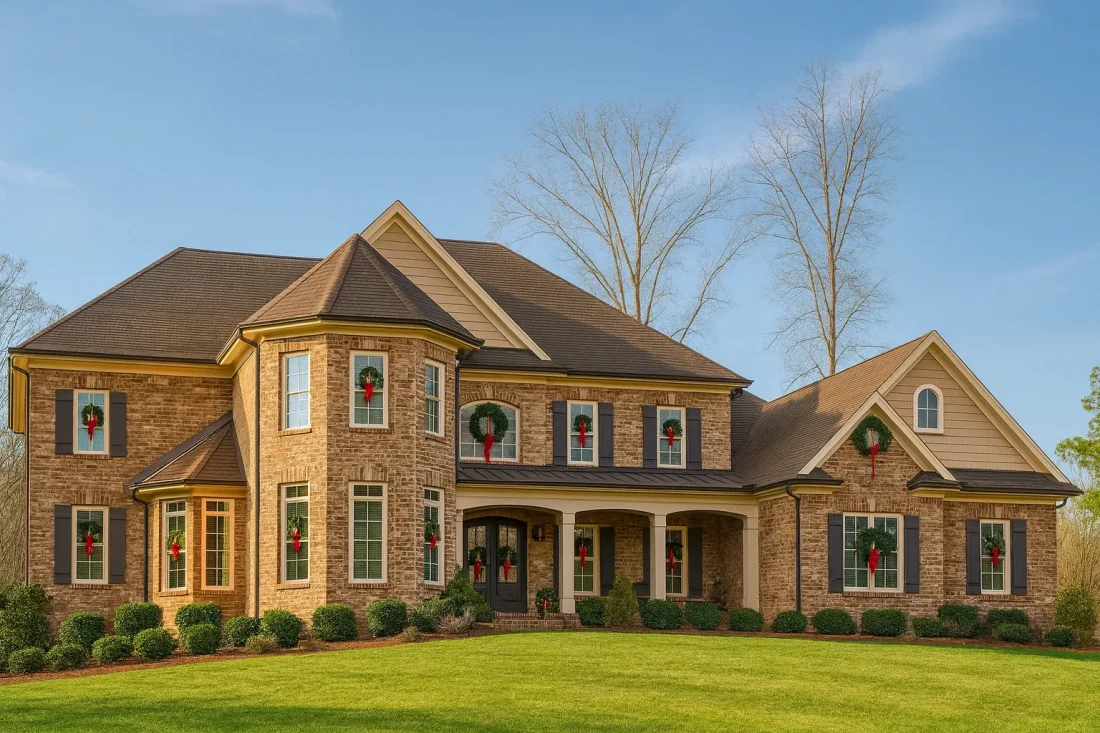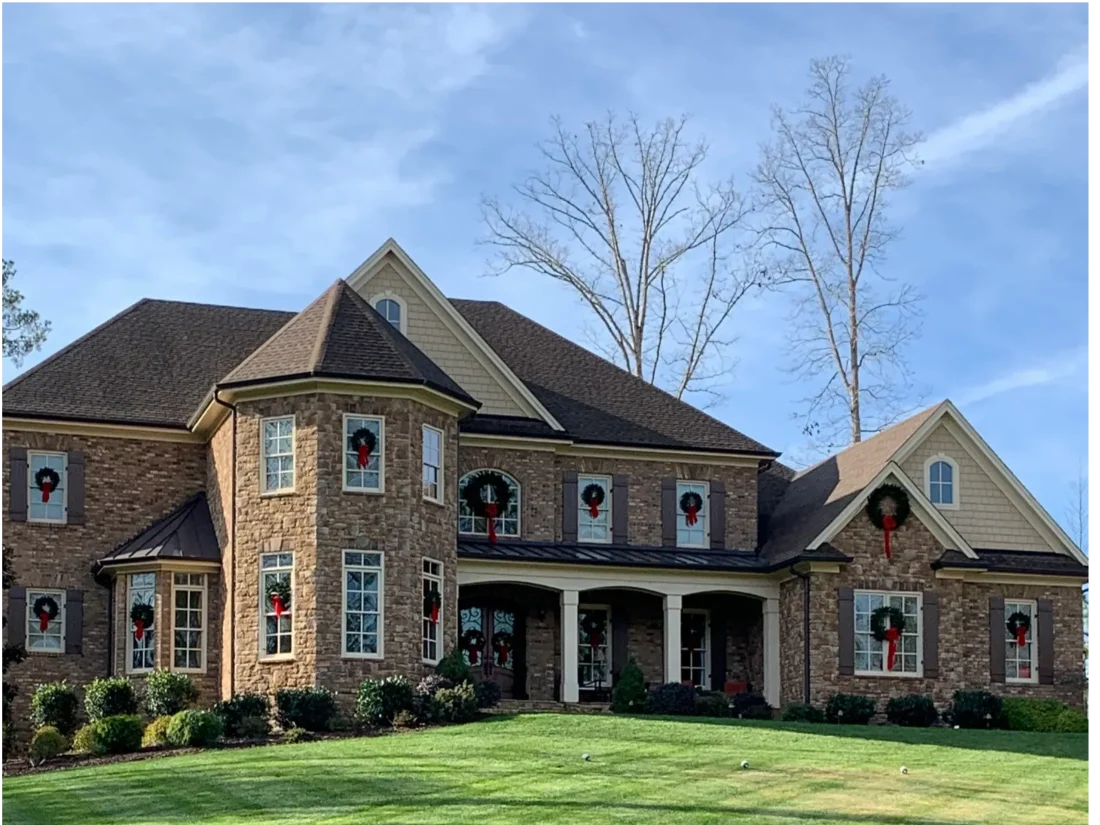12-2926 HOUSE PLAN – Traditional Colonial House Plan – 5-Bed, 5.5-Bath, 6,506 SF
Traditional Colonial and New American house plan with brick exterior • 5 bed • 5.5 bath • 6,506 SF. Grand foyer, luxury primary suite, multiple living areas. Includes CAD+PDF + unlimited build license.
Original price was: $3,896.45.$2,754.22Current price is: $2,754.22.
999 in stock
* Please verify all details with the actual plan, as the plan takes precedence over the information shown below.
| Architectural Styles | |
|---|---|
| Width | 82'-6" |
| Depth | 84'-2" |
| Htd SF | |
| Unhtd SF | |
| Bedrooms | |
| Bathrooms | |
| # of Floors | |
| # Garage Bays | |
| Indoor Features | Open Floor Plan, Foyer, Mudroom, Great Room, Family Room, Living Room, Office/Study, Recreational Room, Bonus Room, Large Laundry Room, Attic, Basement |
| Outdoor Features | Covered Front Porch, Covered Rear Porch, Screened Porch, Patio |
| Bed and Bath Features | Bedrooms on Second Floor, Owner's Suite on First Floor, Walk-in Closet |
| Kitchen Features | |
| Garage Features | |
| Condition | New |
| Ceiling Features | |
| Structure Type | |
| Exterior Material |
John Martin – February 7, 2025
Daylight basement stair meets code headroom on the first draft, unlike our previous ArchitecturalDesigns.com stairs.
9 FT+ Ceilings | Attics | Basement Garage | Bonus Rooms | Breakfast Nook | Builder Favorites | Colonial | Covered Front Porch | Covered Patio | Covered Rear Porches | Designer Favorite | Family Room | Foyer | Front Entry | Great Room | Home Plans with Mudrooms | Kitchen Island | Large Laundry Room | Living Room | Luxury | Office/Study Designs | Open Floor Plan Designs | Owner’s Suite on the First Floor | Recreational Room | Screened Porches | Second Floor Bedroom | Traditional | Vaulted Ceiling | Walk-in Closet | Walk-in Pantry | Workshop
Grand Traditional Colonial House Plan with New American Elegance
A 6,506 sq. ft. luxury Traditional Colonial home plan designed for refined living, timeless curb appeal, and modern family functionality.
This impressive home design embodies the enduring beauty of Traditional Colonial architecture, enhanced with subtle New American / Modern Traditional influences. From its balanced façade and stately rooflines to its elegant brick exterior and expansive interior layout, this plan is ideal for homeowners seeking classic design paired with contemporary comfort.
The symmetrical front elevation, tall multi-pane windows, and covered entry porch establish a commanding first impression while remaining warm and inviting. Designed with scale, proportion, and livability in mind, this home delivers luxury without excess and tradition without rigidity.
Interior Layout Designed for Everyday Living and Entertaining
The interior flows effortlessly across multiple levels, offering both formal and casual spaces. Generous room sizes, wide hallways, and abundant natural light ensure the home feels open yet grounded—perfect for families who value comfort and elegance.
Main-Level Highlights
- Grand foyer with a sweeping staircase and clear sightlines into the main living areas.
- Formal living and dining rooms ideal for entertaining, celebrations, and hosting guests.
- Spacious family room anchored by a fireplace and connected seamlessly to the kitchen.
- Gourmet kitchen featuring a large center island, walk-in pantry, extensive cabinetry, and premium appliance layout.
- Main-level owner’s suite offering privacy, convenience, and luxury.
- Covered porch areas extending living space outdoors.
Owner’s Suite Retreat
The primary suite is designed as a private sanctuary, complete with generous sleeping space, a spa-inspired bathroom, and an oversized walk-in closet. The bath layout accommodates a soaking tub, walk-in shower, dual vanities, and linen storage—creating a true luxury experience.
Upper-Level Living Spaces
- Four additional bedrooms, each thoughtfully sized with ample closet space.
- Multiple full bathrooms designed for comfort and efficiency.
- Flexible bonus room suitable for a media lounge, home office, playroom, or fitness area.
- Open hallway views that enhance light flow and architectural interest.
Lower-Level / Basement Potential
The optional lower level offers exceptional flexibility, allowing homeowners to add recreation rooms, guest accommodations, storage areas, or hobby spaces. This adaptability ensures the home can evolve with changing lifestyle needs.
Architectural Style Overview
This home is firmly rooted in Traditional Colonial design, characterized by its symmetry, proportion, and classic detailing. The New American influence is expressed through larger window groupings, updated interior flow, and modernized living spaces—bridging traditional aesthetics with contemporary expectations.
Exterior Materials and Craftsmanship
The exterior is finished in a high-quality brick façade, chosen for durability, low maintenance, and timeless beauty. Brick construction enhances insulation, longevity, and resale value while reinforcing the home’s classic architectural identity.
Subtle detailing around windows, rooflines, and entry elements adds depth without unnecessary ornamentation, keeping the design elegant and refined.
Outdoor Living and Curb Appeal
Covered outdoor spaces invite year-round enjoyment, whether relaxing with family or entertaining guests. The landscaped front elevation and balanced massing ensure the home feels both impressive and approachable from the street.
Why This Home Plan Stands Out
- Timeless Traditional Colonial architecture with modern livability.
- Expansive 6,506 sq. ft. layout ideal for large or multigenerational households.
- Main-level owner’s suite for long-term convenience.
- Brick exterior for durability and classic curb appeal.
- Flexible interior spaces that adapt to evolving needs.
What’s Included with This House Plan
- CAD + PDF construction drawings for customization and builder clarity.
- Unlimited build license allowing multiple constructions from one plan.
- Structural engineering included for code compliance and peace of mind.
- Foundation options including slab, crawlspace, or basement.
- Lower modification costs compared to industry averages.
- Architectural reference from ArchDaily’s Colonial Revival overview.
Frequently Asked Questions
Can this plan be customized? Yes. Room layouts, structural elements, and finishes can be adjusted to meet your specific needs.
Is the brick exterior required? Brick is the primary exterior material, but accent options and color variations are available.
Does this plan support energy-efficient construction? Absolutely. The design accommodates modern insulation systems, efficient HVAC layouts, and high-performance windows.
Is this home suitable for growing families? Yes. With five bedrooms, multiple living areas, and flexible bonus spaces, this plan is ideal for long-term family living.
Build with Timeless Confidence
This Traditional Colonial house plan offers enduring architectural beauty, modern functionality, and exceptional value. Designed to stand the test of time, it provides a refined living experience that feels both classic and current—making it a smart investment for today and tomorrow.
12-2926 HOUSE PLAN – Traditional Colonial House Plan – 5-Bed, 5.5-Bath, 6,506 SF
- BOTH a PDF and CAD file (sent to the email provided/a copy of the downloadable files will be in your account here)
- PDF – Easily printable at any local print shop
- CAD Files – Delivered in AutoCAD format. Required for structural engineering and very helpful for modifications.
- Structural Engineering – Included with every plan unless not shown in the product images. Very helpful and reduces engineering time dramatically for any state. *All plans must be approved by engineer licensed in state of build*
Disclaimer
Verify dimensions, square footage, and description against product images before purchase. Currently, most attributes were extracted with AI and have not been manually reviewed.
My Home Floor Plans, Inc. does not assume liability for any deviations in the plans. All information must be confirmed by your contractor prior to construction. Dimensions govern over scale.





















