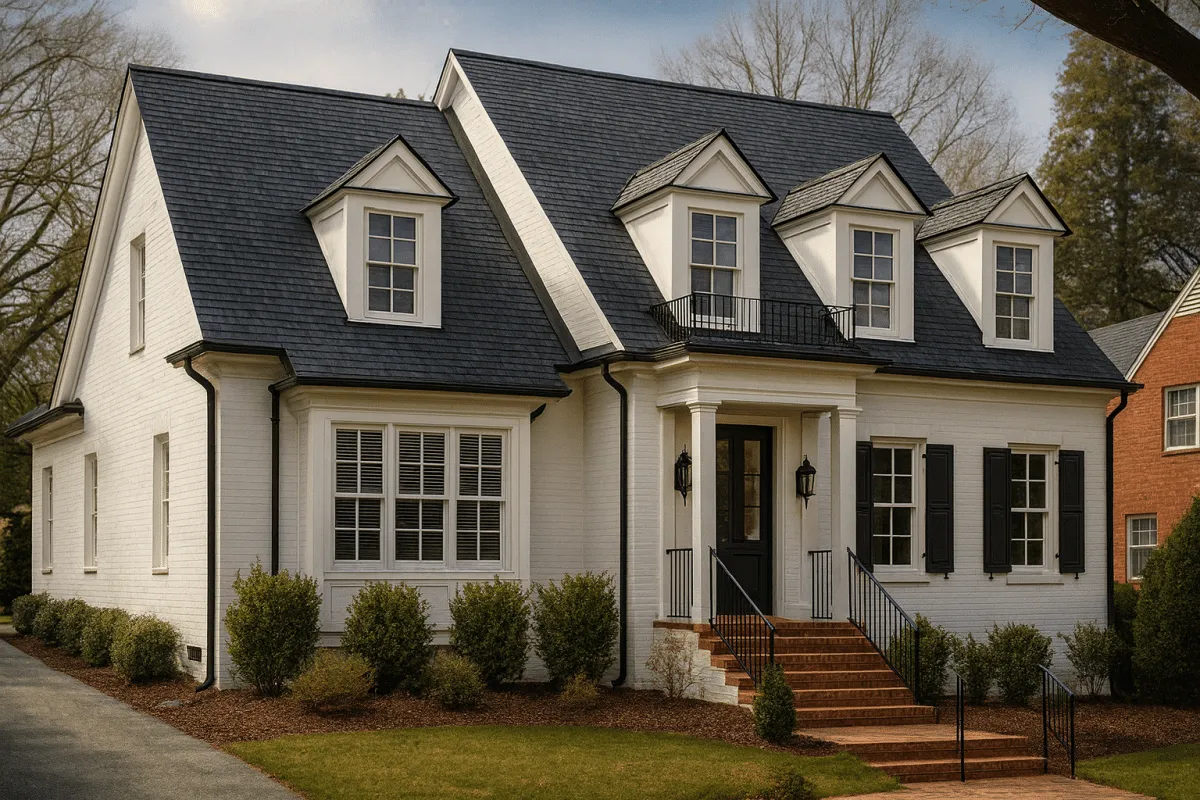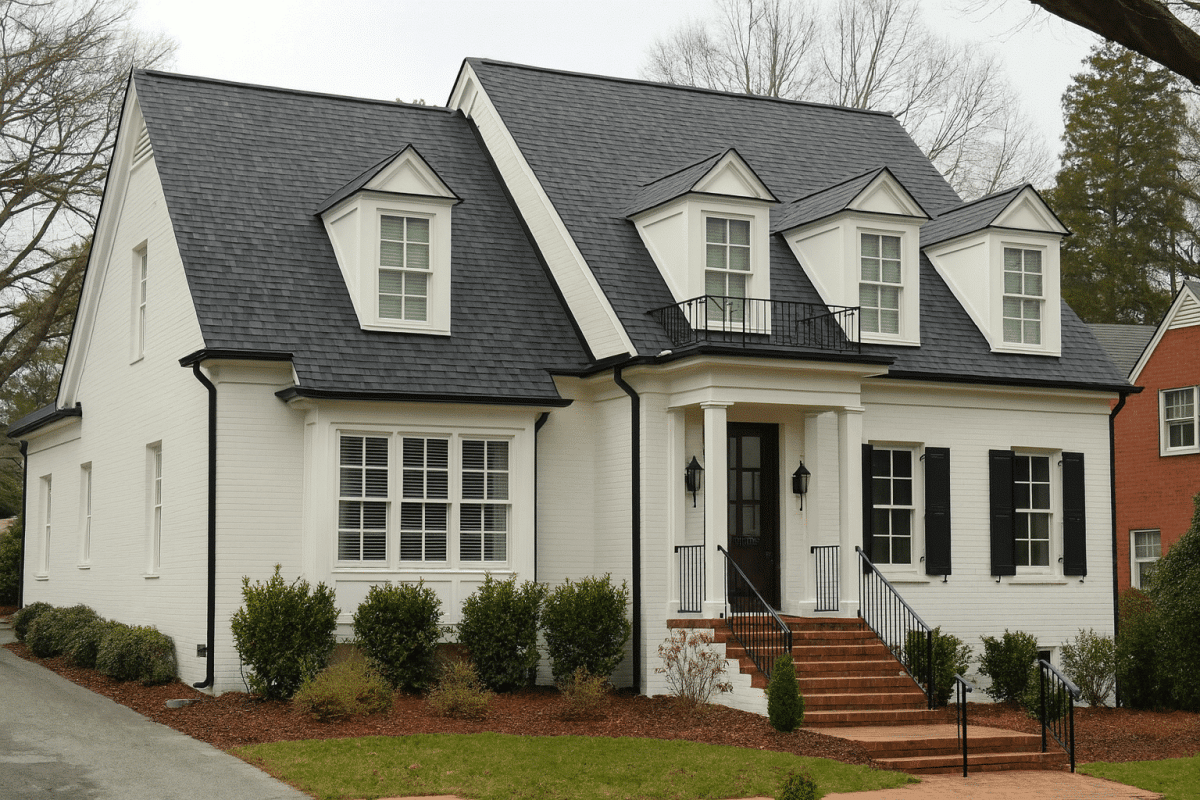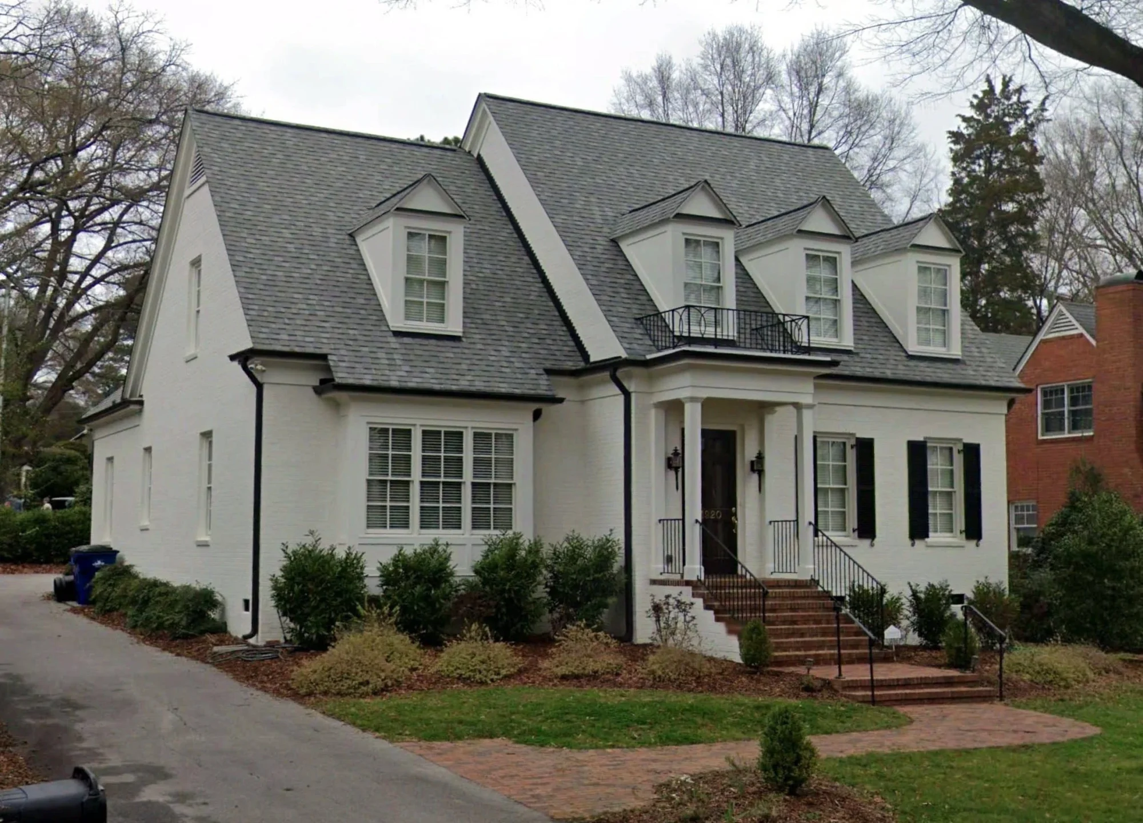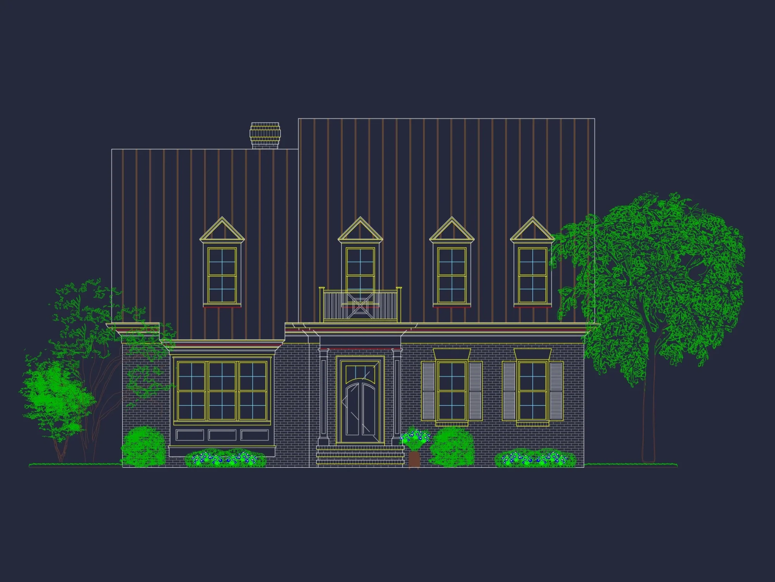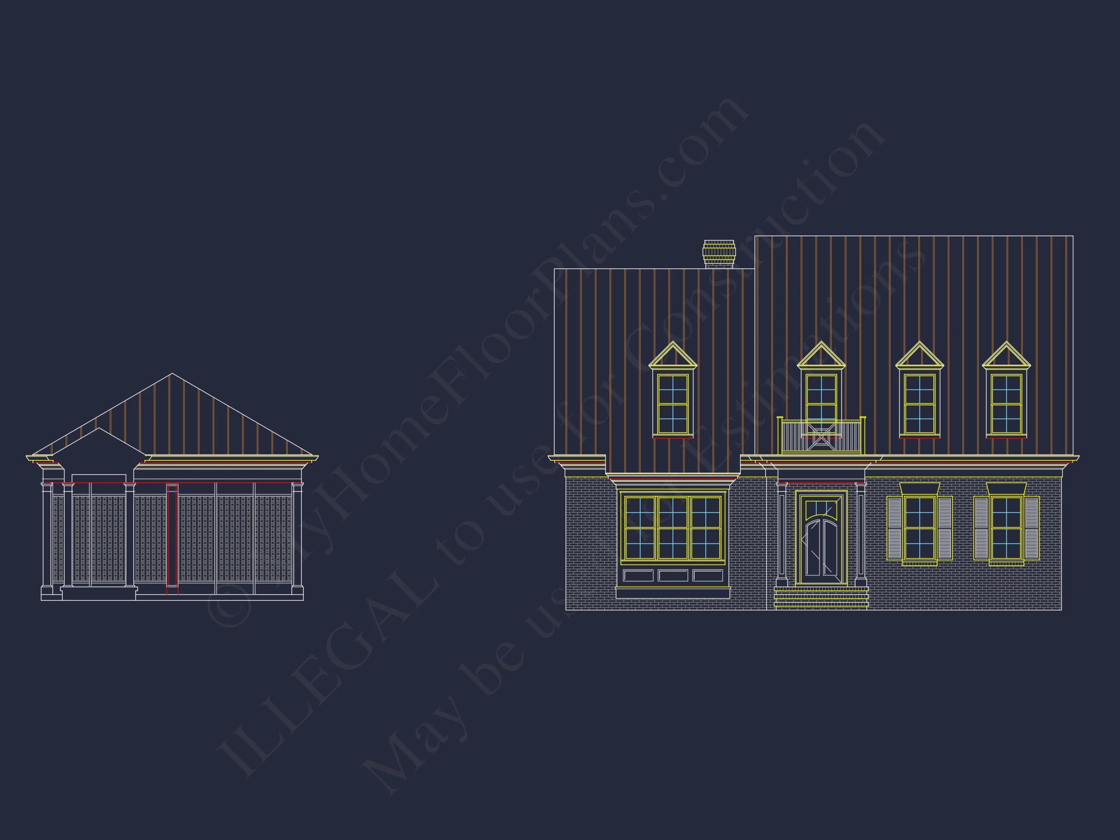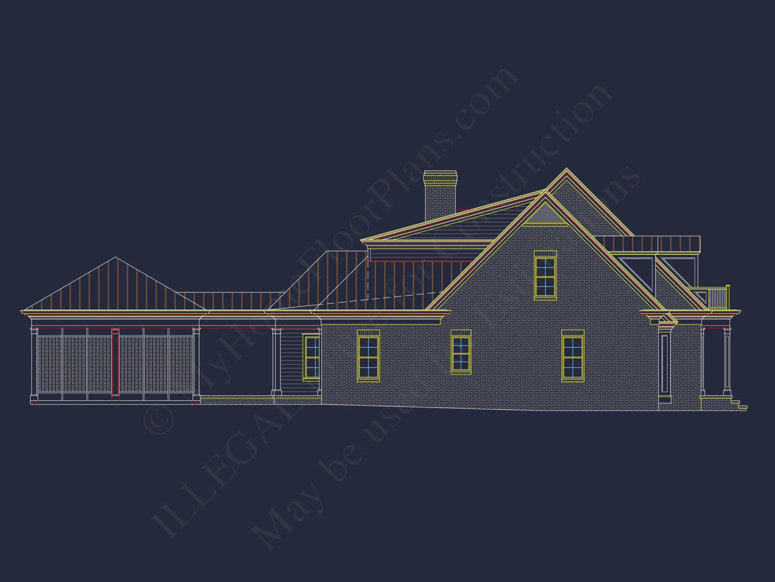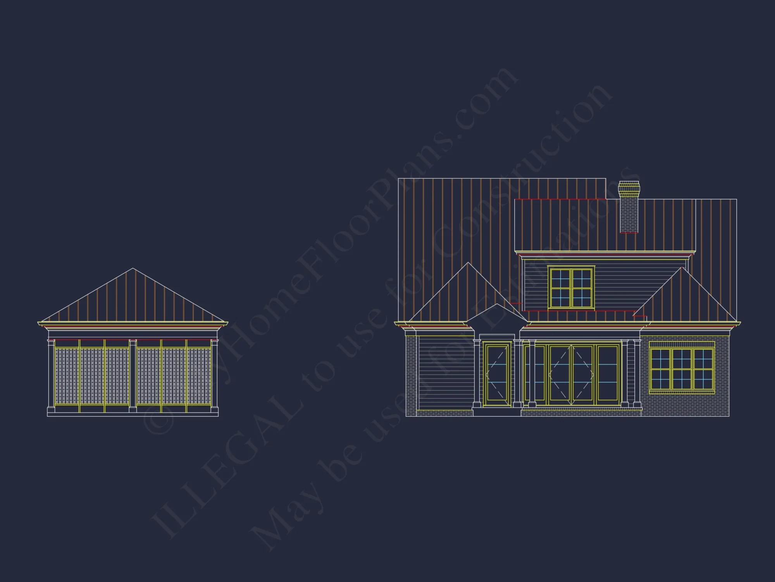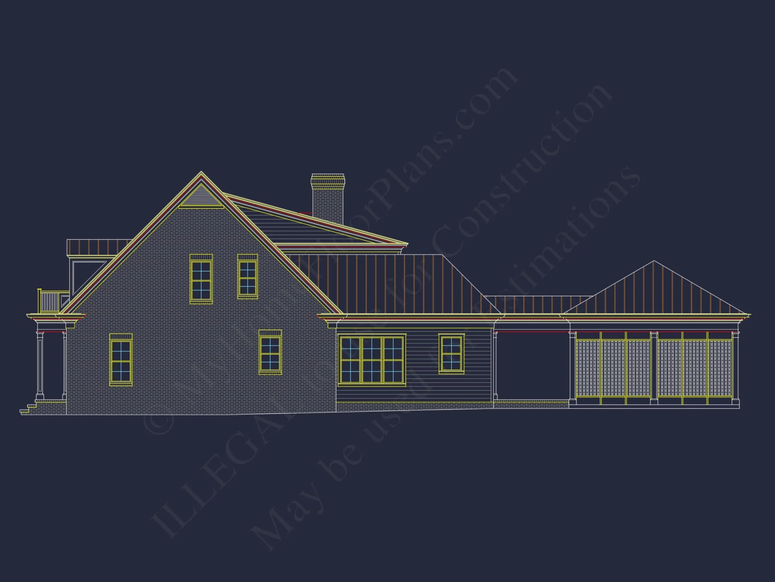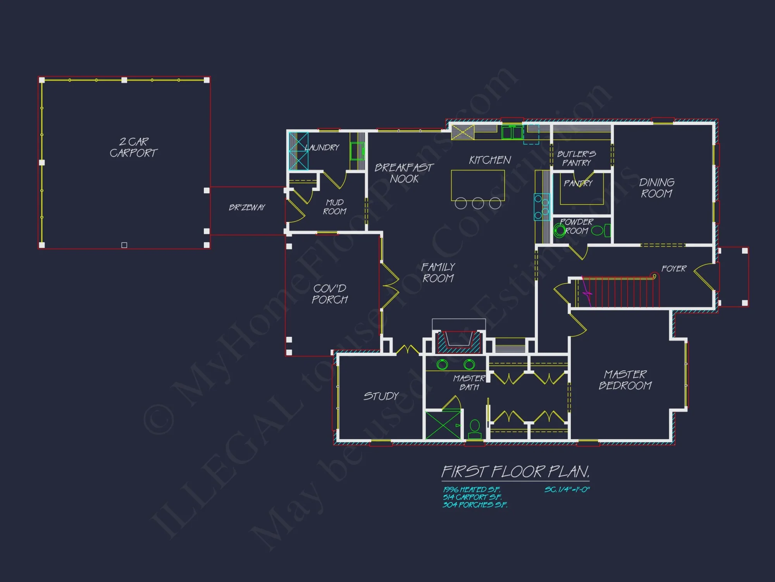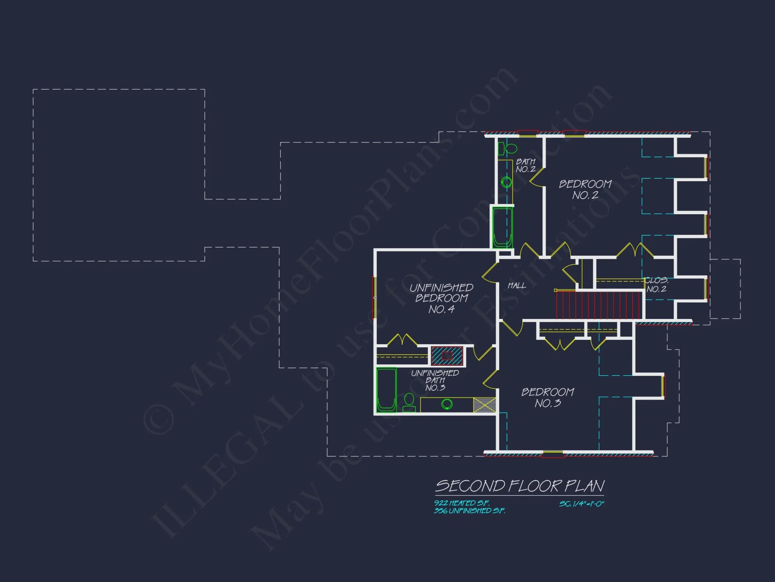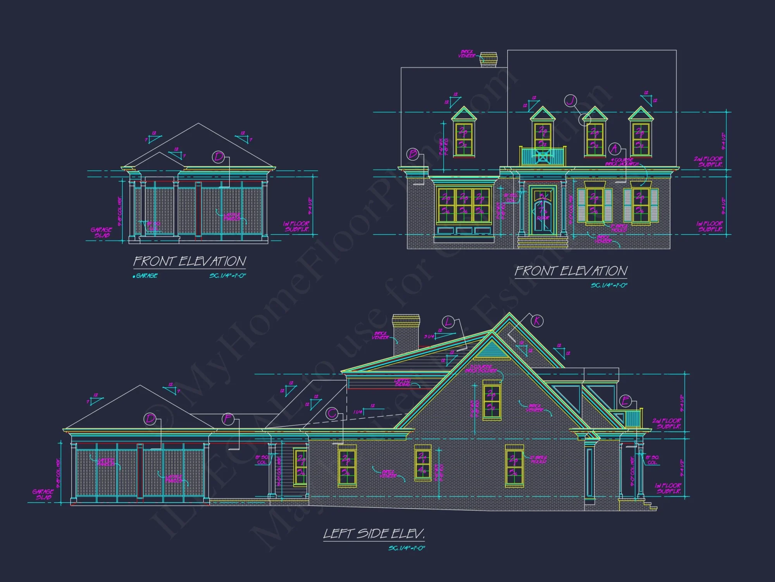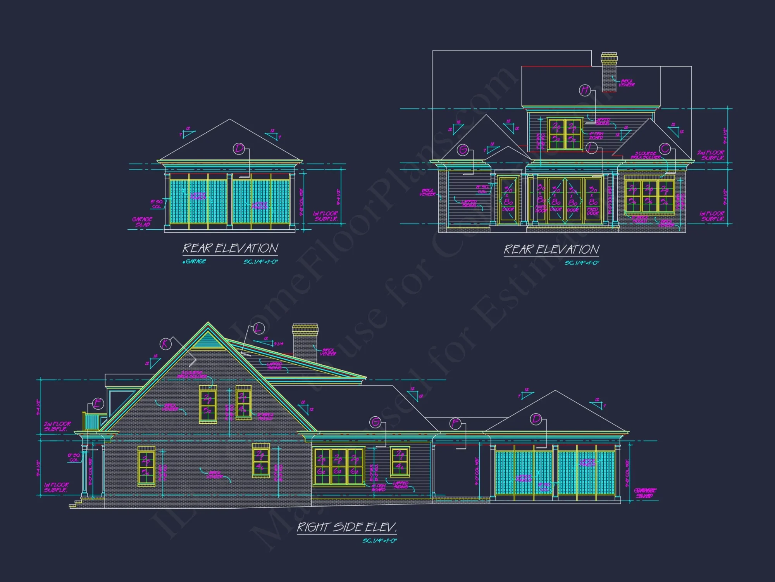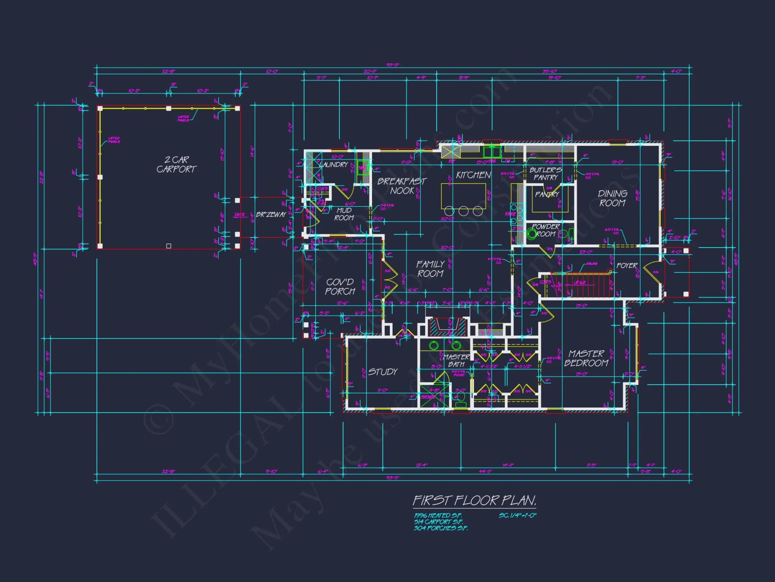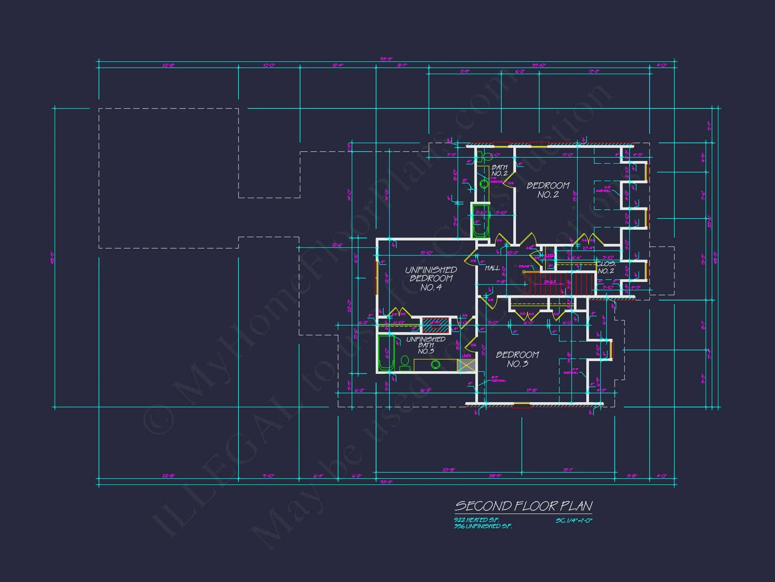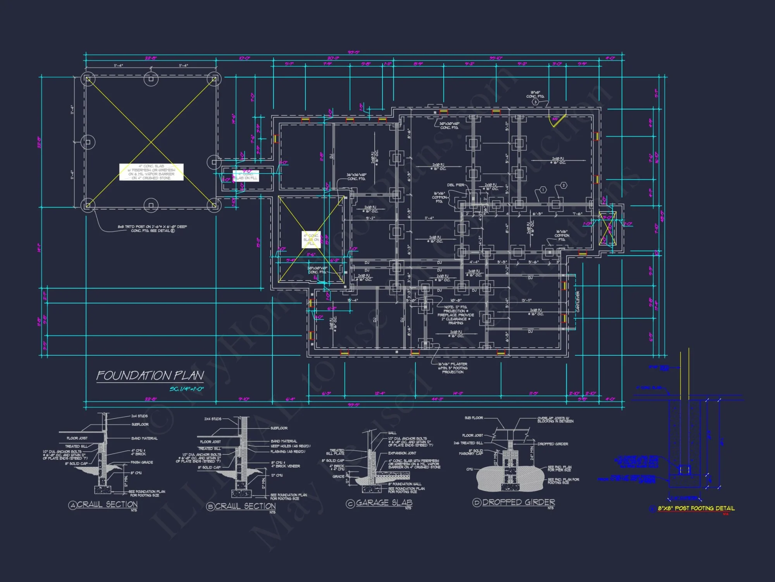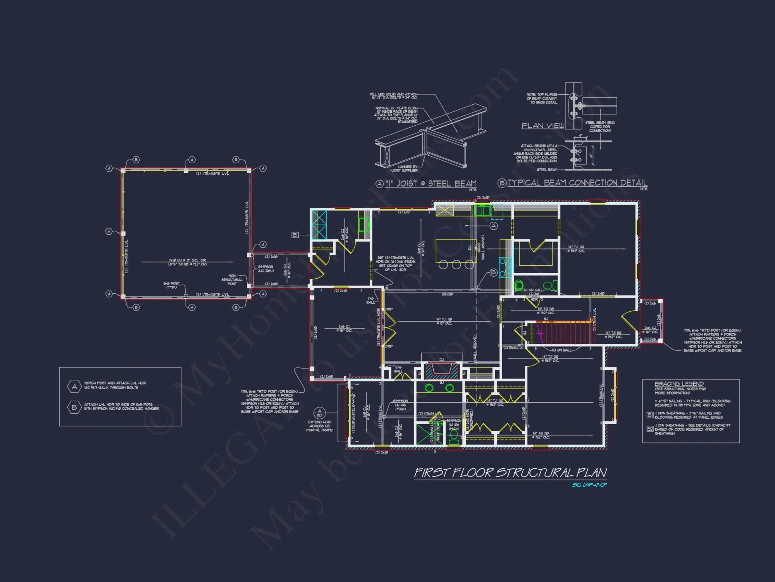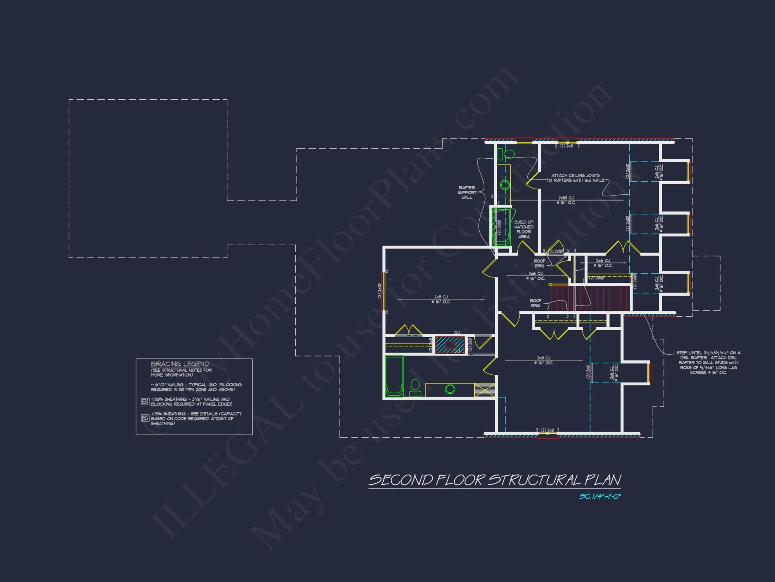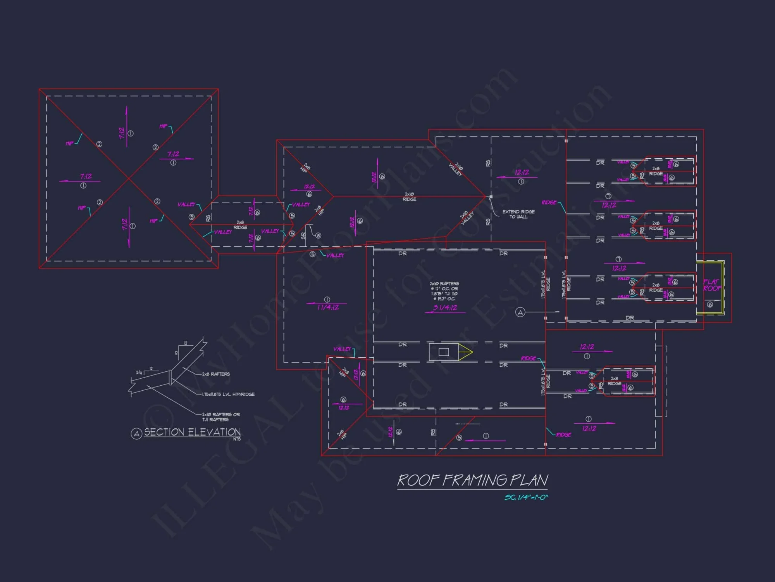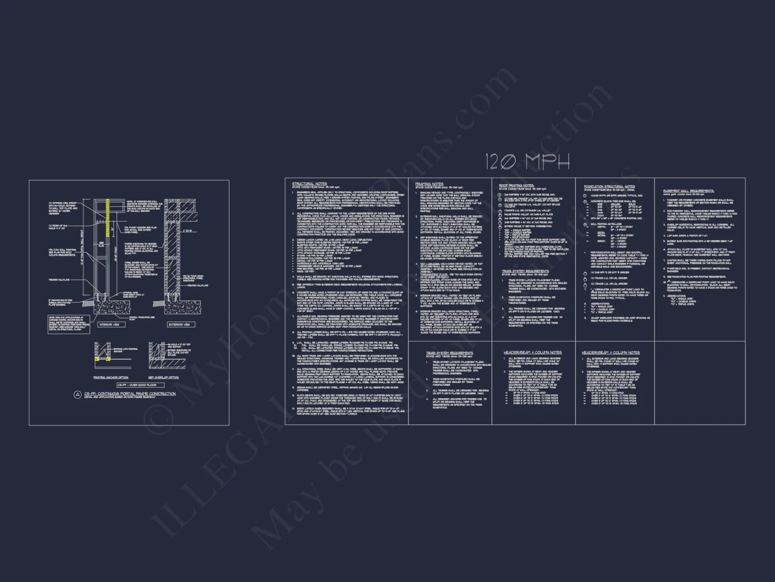13-1162 HOUSE PLAN -Colonial Revival Home Plan – 4-Bed, 3-Bath, 2,850 SF
Colonial Revival and Cape Cod house plan with painted brick exterior • 4 bed • 3 bath • 2,850 SF. Symmetrical façade, dormer windows, and covered entry porch. Includes CAD+PDF + unlimited build license.
Original price was: $1,772.91.$1,254.99Current price is: $1,254.99.
999 in stock
* Please verify all details with the actual plan, as the plan takes precedence over the information shown below.
| Architectural Styles | |
|---|---|
| Width | 48'-5" |
| Depth | 93'-5" |
| Htd SF | |
| Unhtd SF | |
| Bedrooms | |
| Bathrooms | |
| # of Floors | |
| # Garage Bays | |
| Indoor Features | Foyer, Mudroom, Family Room, Living Room, Fireplace, Office/Study, Bedrooms on the First Floor, Large Laundry Room |
| Outdoor Features | |
| Bed and Bath Features | Bedrooms on First Floor, Owner's Suite on First Floor, Jack and Jill Bathroom, Walk-in Closet |
| Kitchen Features | Kitchen Island, Breakfast Nook, Butler's Pantry, Walk-in Pantry |
| Garage Features | |
| Condition | New |
| Ceiling Features | |
| Structure Type | |
| Exterior Material |
Stephen Kent – September 13, 2024
Marks tip to adjust porch depth in CAD avoided extra engineering stepstime saver.
9 FT+ Ceilings | Affordable | Balconies | Bedrooms on First and Second Floors | Bedrooms on the First Floor | Breakfast Nook | Breezeway | Butler’s Pantry | Cape Cod | Colonial | Covered Front Porch | Covered Rear Porches | Designer Favorite | Detached | Family Room | Fireplaces | Foyer | Home Plans with Mudrooms | Jack and Jill | Kitchen Island | Large House Plans | Large Laundry Room | Living Room | Medium | Office/Study Designs | Owner’s Suite on the First Floor | Side Entry Garage | Smooth & Conventional | Traditional | Walk-in Closet | Walk-in Pantry
Elegant Colonial Revival Home Plan with Timeless Brick Exterior
Discover this refined 2,850 sq. ft. Colonial Revival home plan blending Cape Cod charm, classic dormers, and modern livability — complete with CAD and PDF blueprints.
This Colonial Revival house plan offers a graceful combination of symmetry, brick craftsmanship, and enduring character. With its balanced dormers, multi-pane windows, and black shutters, it perfectly represents early American tradition enhanced for today’s family lifestyles.
Architectural Overview
The exterior design features a painted brick façade with crisp white trim, steep gable dormers, and a central entry framed by columns. This arrangement creates classic curb appeal while maintaining practical proportions ideal for both suburban and traditional neighborhoods.
Interior Floor Plan Highlights
- Total Heated Area: 2,850 sq. ft. across two stories
- Bedrooms: 4 spacious bedrooms, including a first-floor primary suite
- Bathrooms: 3 full baths, with double vanities and modern layouts
- Ceiling Heights: 9’ main floor ceilings enhance openness and light
Main Level Features
- An inviting foyer with formal symmetry opens to a living area centered around a traditional fireplace.
- The open kitchen and dining area encourage family interaction and flow seamlessly to the rear patio.
- A first-floor primary suite offers privacy and features a large walk-in closet and ensuite bath.
- Office or flex room near the entry provides space for remote work or a guest suite conversion.
Upper Level Features
- Three bedrooms with dormer windows that bring natural light and warmth.
- A Jack-and-Jill bath connecting two bedrooms for added convenience.
- Bonus storage or optional playroom area tucked beneath the roofline.
Exterior and Outdoor Living
- Painted brick exterior: Elegant, low-maintenance, and historically inspired.
- Front porch with columns: Offers a stately and inviting entrance.
- Brick steps and iron railings: Add durability and timeless aesthetic appeal.
- Backyard patio: Ideal for alfresco dining and quiet evenings outdoors.
Design Details & Materials
This home embraces colonial craftsmanship and Cape Cod sensibility through authentic materials such as painted brick, black shutters, wood-trimmed dormers, and dimensional roofing. Its proportions maintain an air of formality while supporting modern comfort and energy efficiency.
Included Features and Benefits
- CAD + PDF Plans: Fully editable files for customization and immediate construction use.
- Unlimited Build License: Build once or multiple times—no additional licensing costs.
- Engineering Included: Professionally stamped plans compliant with local building codes.
- Foundation Options: Choose from slab, crawlspace, or basement foundations at no extra charge.
- Energy Efficiency: Thoughtful window placement and insulation strategies to reduce energy costs.
Why Homeowners Love Colonial Revival Homes
The Colonial Revival style continues to inspire homeowners seeking classic architecture with a warm, livable design. Its symmetry, order, and historical elements make it one of America’s most enduring home styles. Whether it’s the comforting aesthetic, the practical floor layout, or the balance of formality and coziness, this plan perfectly reflects those traditions in a contemporary way.
Key Advantages of This Plan
- Spacious four-bedroom layout ideal for growing families.
- Timeless exterior that fits both urban and rural neighborhoods.
- Optional detached garage or carriage house addition.
- Flexible office space supporting today’s remote lifestyles.
Explore Related Designs
Learn More About the Colonial Revival Movement
For an architectural deep dive, explore this ArchDaily article detailing the evolution of Colonial Revival homes and their enduring influence on American architecture.
FAQs About This Home Plan
Can I customize the floor plan? Yes, full customization is available. Adjust layout, footprint, or finishes easily.
Do I get both CAD and PDF versions? Absolutely—both are included with every order.
Is engineering provided? Yes, each plan includes stamped structural drawings for code compliance.
Can I build it multiple times? Yes, the plan includes an unlimited build license.
Start Your Colonial Dream Home Today
With timeless brick charm and flexible interiors, this Colonial Revival home plan blends elegance with everyday practicality. Begin your journey toward ownership by exploring customization options or viewing all plan sheets before purchase.
Build your legacy in brick—this Colonial Revival home is a modern classic ready to make history again.
13-1162 HOUSE PLAN -Colonial Revival Home Plan – 4-Bed, 3-Bath, 2,850 SF
- BOTH a PDF and CAD file (sent to the email provided/a copy of the downloadable files will be in your account here)
- PDF – Easily printable at any local print shop
- CAD Files – Delivered in AutoCAD format. Required for structural engineering and very helpful for modifications.
- Structural Engineering – Included with every plan unless not shown in the product images. Very helpful and reduces engineering time dramatically for any state. *All plans must be approved by engineer licensed in state of build*
Disclaimer
Verify dimensions, square footage, and description against product images before purchase. Currently, most attributes were extracted with AI and have not been manually reviewed.
My Home Floor Plans, Inc. does not assume liability for any deviations in the plans. All information must be confirmed by your contractor prior to construction. Dimensions govern over scale.



