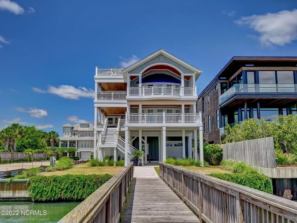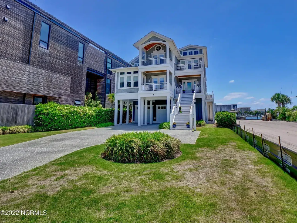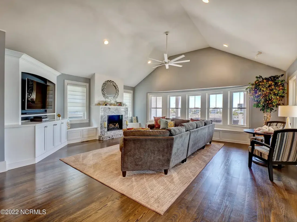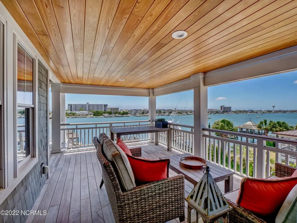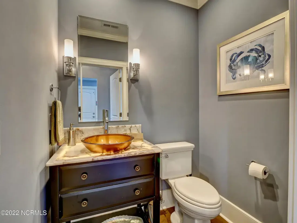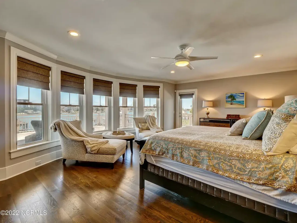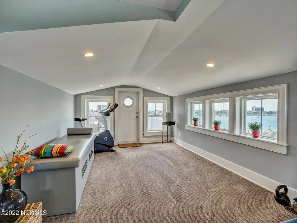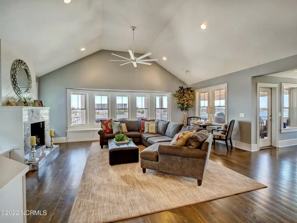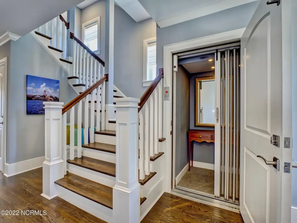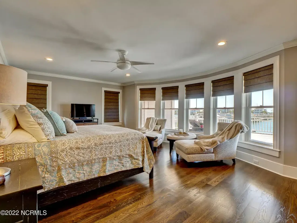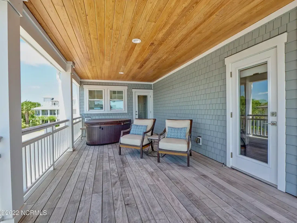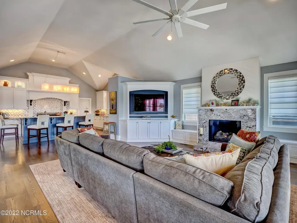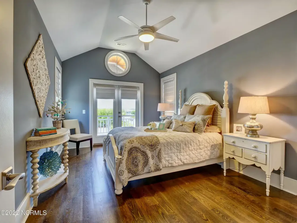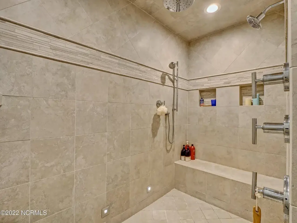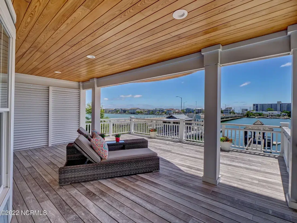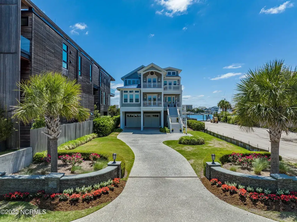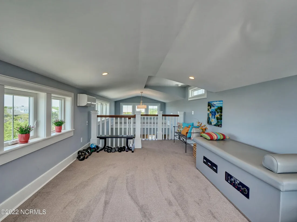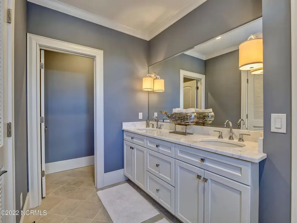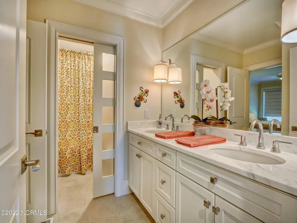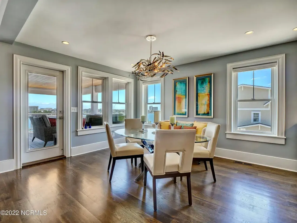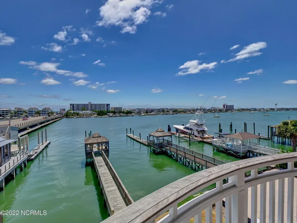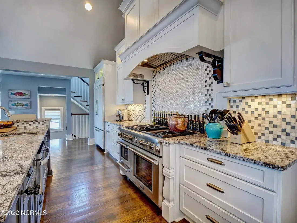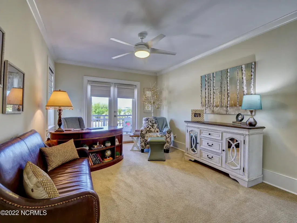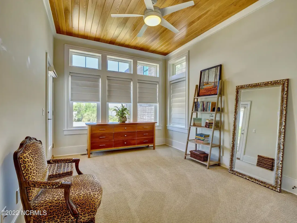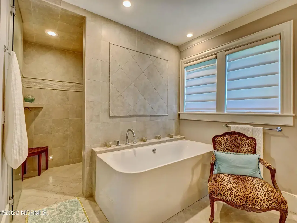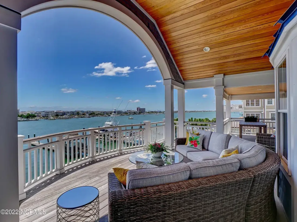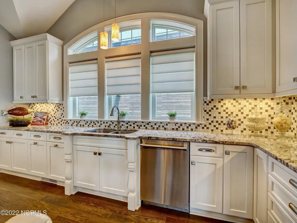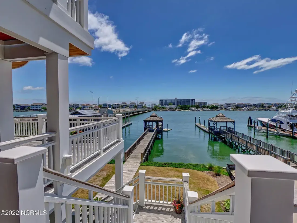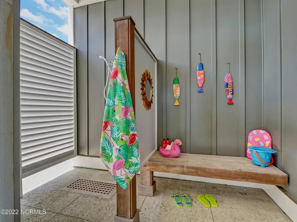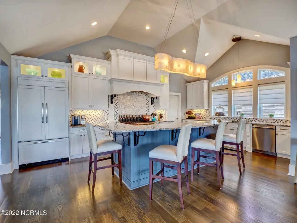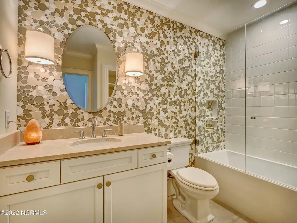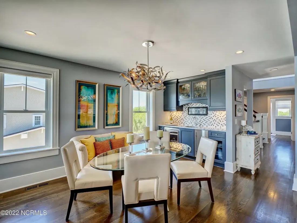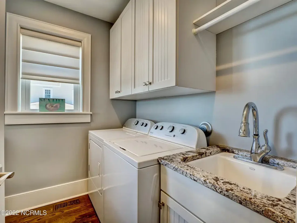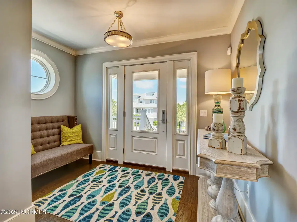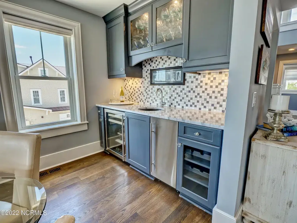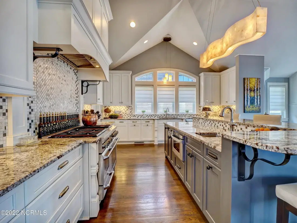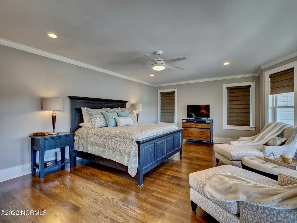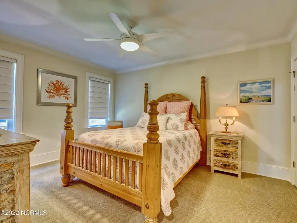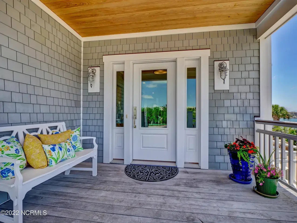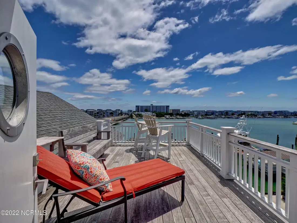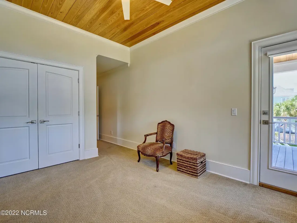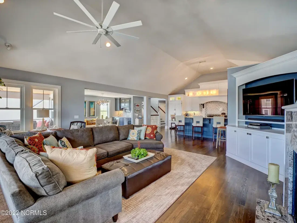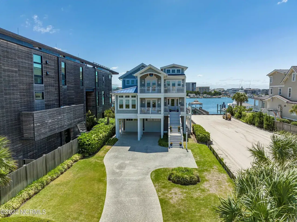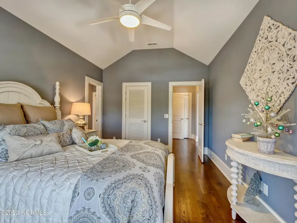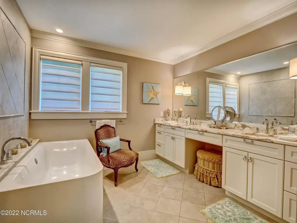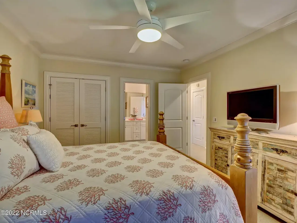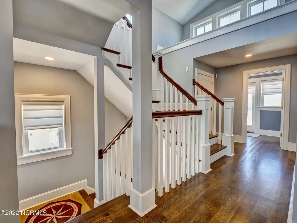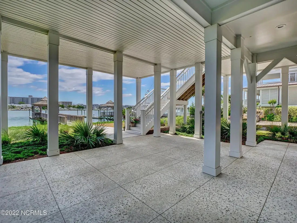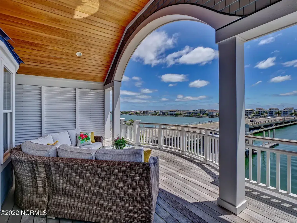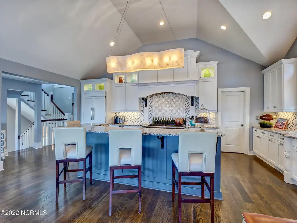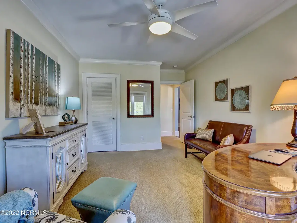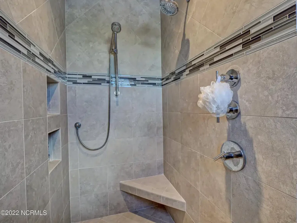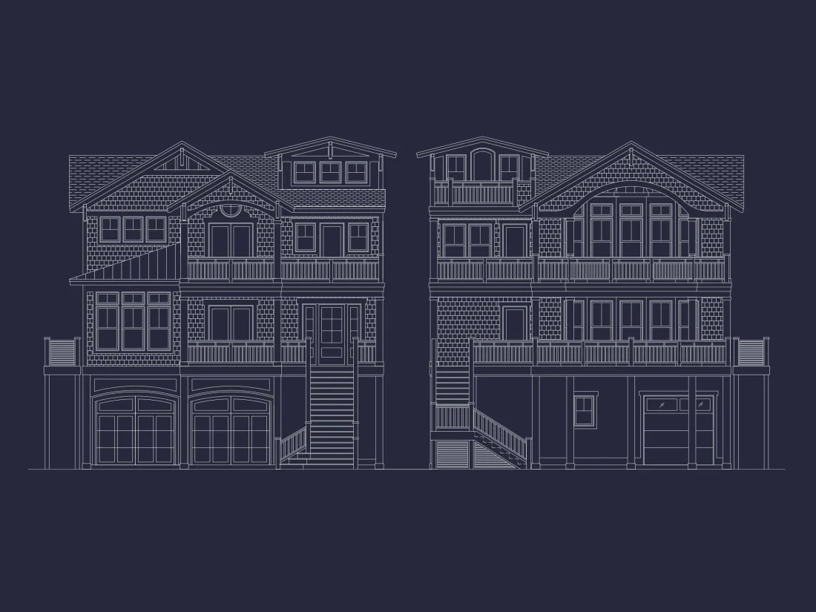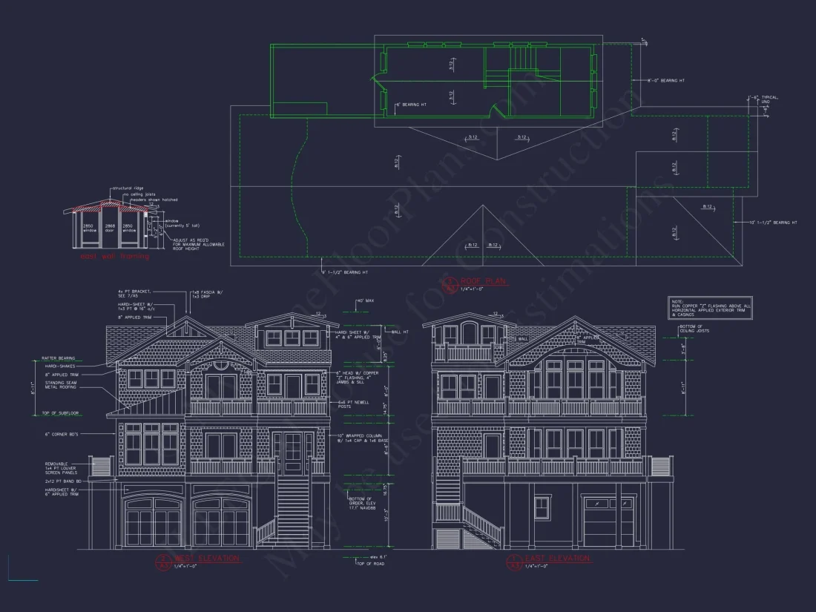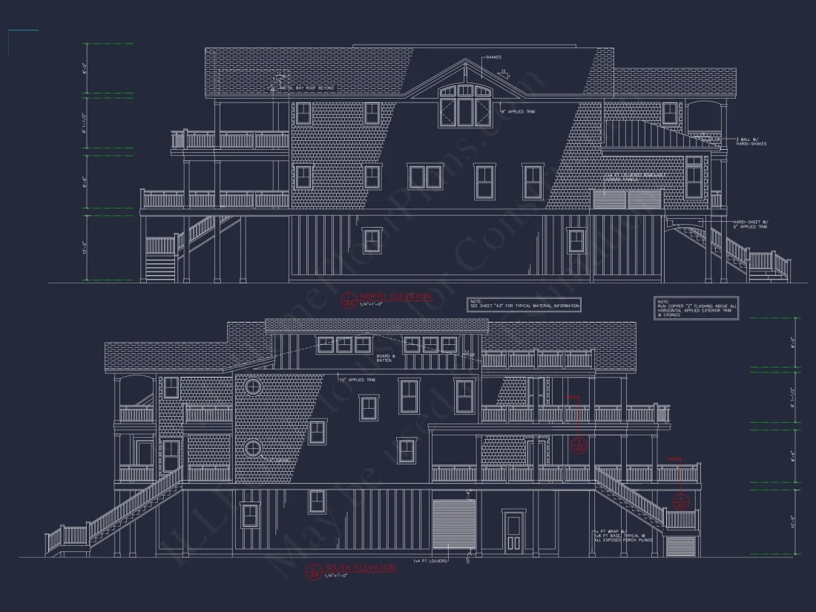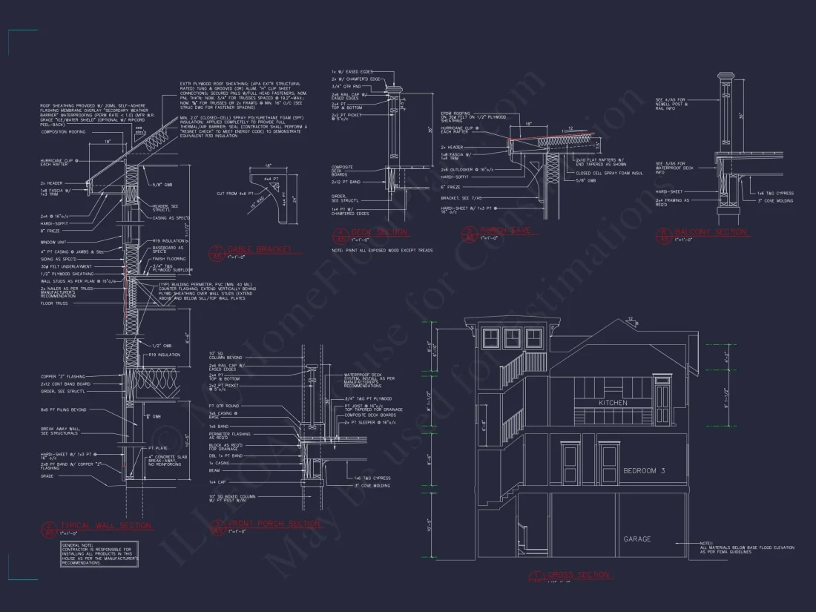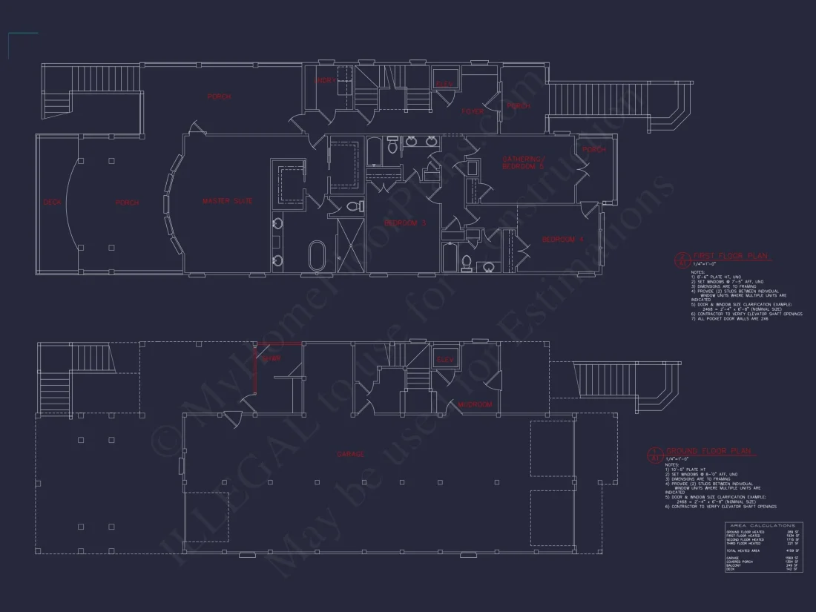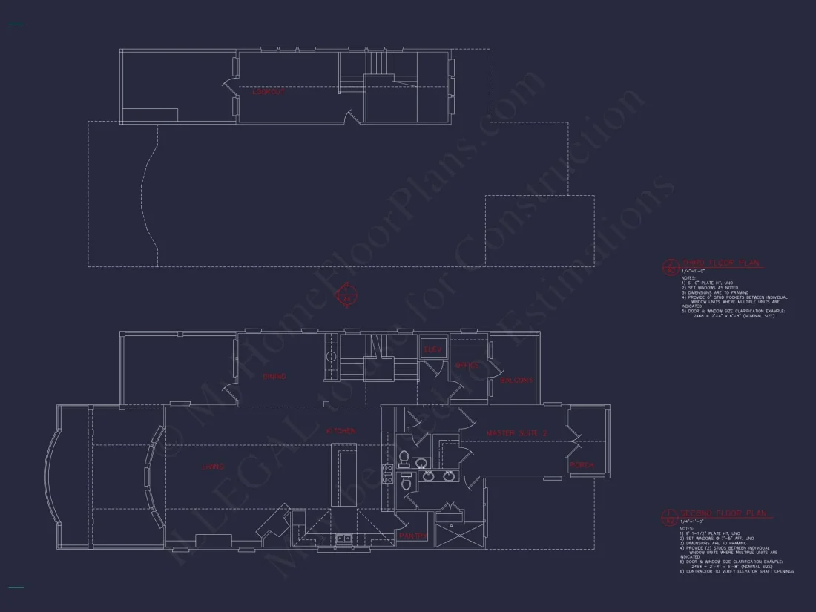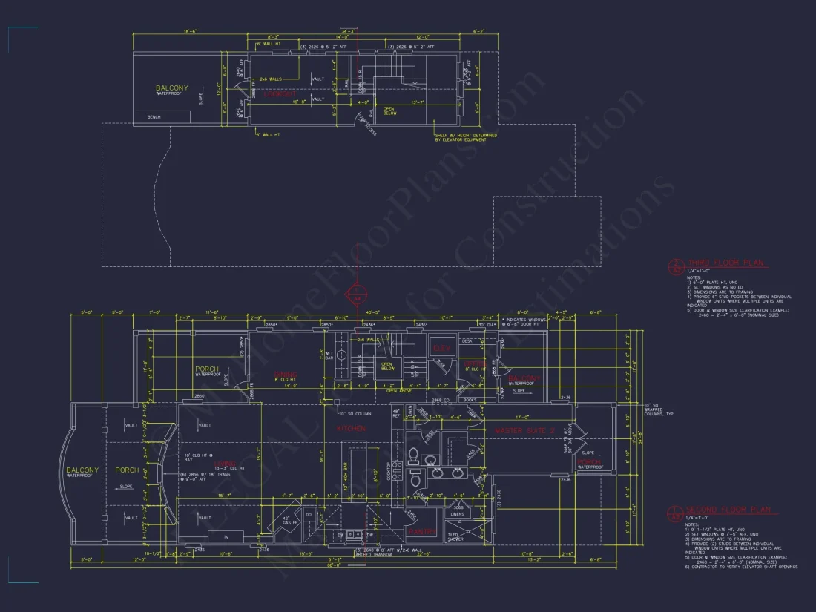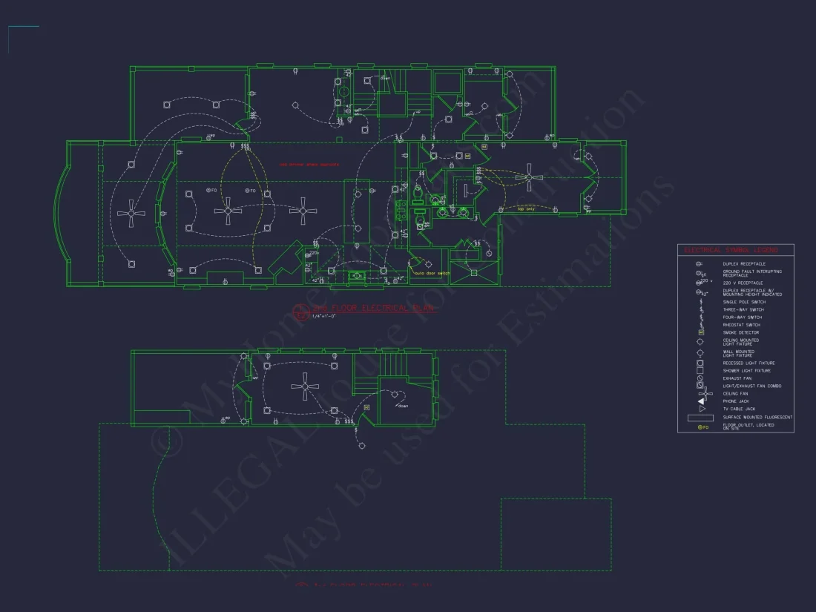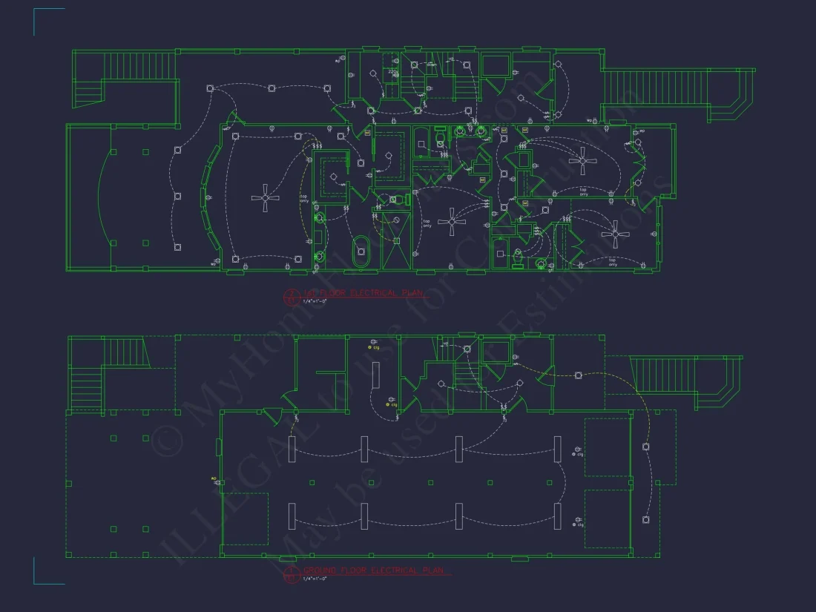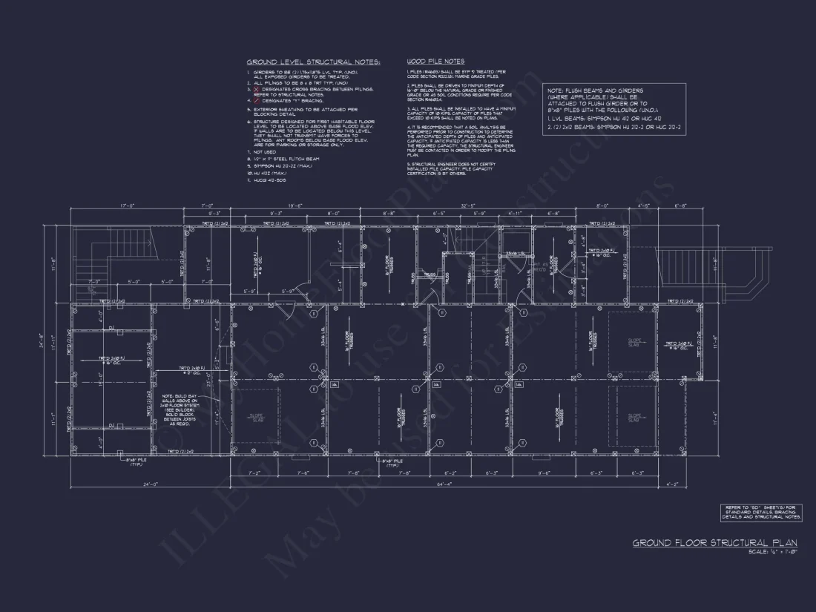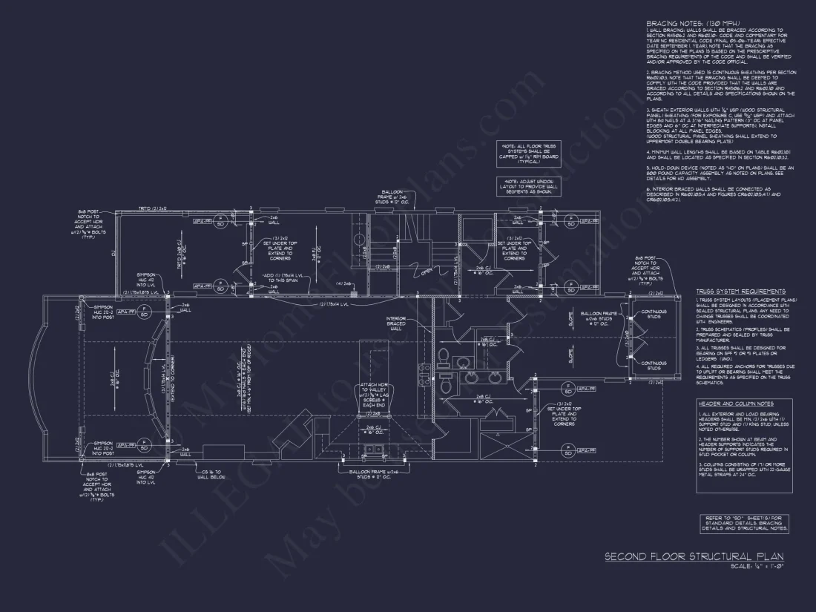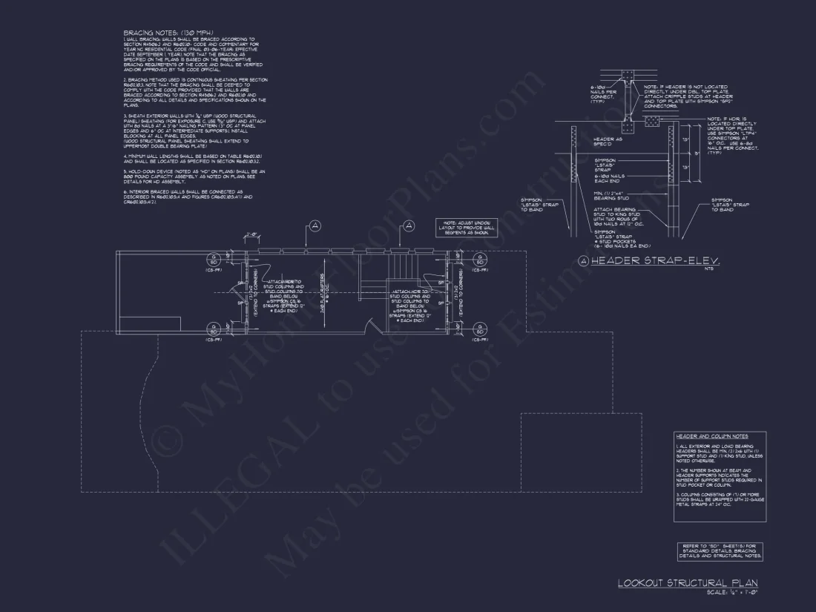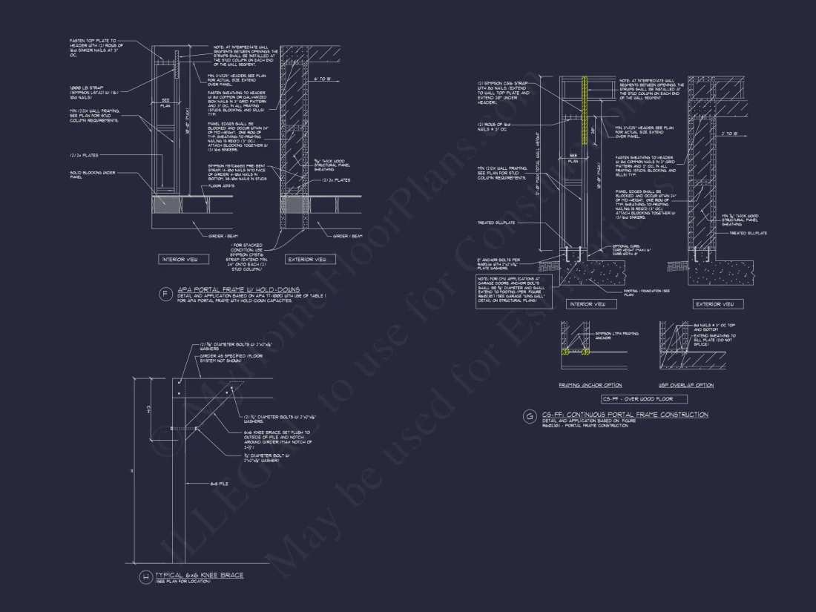13-1763 HOUSE PLAN – Coastal House Plan – 5-Bed, 5-Bath, 4,159 SF
Coastal and Beach House and Shingle Style house plan with shingle siding exterior • 5 bed • 5 bath • 4,159 SF. Elevated piling foundation, stacked covered porches, multiple balconies. Includes CAD+PDF + unlimited build license.
Original price was: $2,870.56.$1,754.99Current price is: $1,754.99.
998 in stock
* Please verify all details with the actual plan, as the plan takes precedence over the information shown below.
| Architectural Styles | |
|---|---|
| Width | 34'-8" |
| Depth | 95'-0" |
| Htd SF | |
| Unhtd SF | |
| Bedrooms | |
| Bathrooms | |
| # of Floors | |
| # Garage Bays | |
| Indoor Features | Elevator, Fireplace, Foyer, Large Laundry Room, Living Room, Mudroom, Office/Study, Open Floor Plan |
| Outdoor Features | Covered Front Porch, Balcony, Covered Rear Porch, Uncovered Deck |
| Bed and Bath Features | Bedrooms on First Floor, Bedrooms on Second Floor, Owner's Suite on First Floor, Two Owner's Suites, Walk-in Closet |
| Kitchen Features | |
| Garage Features | |
| Condition | New |
| Ceiling Features | |
| Structure Type | |
| Exterior Material |
Daniel Chen – May 1, 2024
Crystal-clear structural guidance always!
9 FT+ Ceilings | Balconies | Basement Garage | Beach | Bedrooms on First and Second Floors | Breakfast Nook | Coastal | Covered Front Porch | Covered Rear Porches | Elevator | Fireplaces | Fireplaces | First-Floor Bedrooms | Foyer | Front Entry | Home Plans with Mudrooms | Kitchen Island | Large House Plans | Large Laundry Room | Living Room | Narrow Lot Designs | Office/Study Designs | Open Floor Plan Designs | Owner’s Suite on the First Floor | Second Floor Bedroom | Shingle Style | Two Owner's Suites | Uncovered Deck | Walk-in Closet | Walk-in Pantry | Workshop
Coastal Beach House Plan with Shingle Siding, Elevated Foundation & Stacked Outdoor Living
Designed for shoreline lots, canal-front properties, and view-driven neighborhoods, this elevated coastal beach house plan delivers the classic look buyers want and the smart, buildable features coastal construction demands. With 4,159 heated sq. ft., 5 bedrooms, and 5 baths, the layout is sized for full-time living, a luxury vacation home, or a high-performing rental that still feels like a private retreat. The architecture blends Coastal and Beach House character with Shingle Style detailing—crisp trim, layered rooflines, tall windows, and multiple porches that turn outdoor space into everyday living space.
The elevation immediately communicates “coastal”: a tall, confident stance, clean white railings, and an airy façade that welcomes sunlight and sea breezes. Stacked porches and balconies create shaded zones below, sunlit zones above, and year-round options for coffee, dining, reading, and entertaining. The exterior stair entry adds a classic beach-home feel while also making the main level feel elevated and private—ideal when you want views and separation from street activity.
Architectural Style at a Glance
- Primary Style: Coastal, Beach House
- Secondary Style: Shingle Style
- Exterior Material Focus: shingle-style siding with painted trim and railings
- Signature Features: stacked covered porches, multiple balconies, elevated entry, large window groupings
Exterior Design: Shingle Texture, Bright Trim, and a Balanced Coastal Façade
This home’s curb appeal comes from proportion and texture rather than fussy ornament. The shingle-style siding gives the exterior a refined, coastal-classic feel—perfect for seaside settings where subtle, timeless materials age gracefully. Wide, bright trim outlines the roof edges, corner boards, porch posts, and railings, creating the high-contrast look that reads clean from a distance and photographs beautifully for listings.
Instead of relying on one oversized porch, the design layers outdoor living vertically. The result is a home that looks architecturally “complete” and intentional: the porches feel integrated into the massing, not appended. This also helps the plan perform on lots where views happen above grade, letting you choose which level best matches the day’s wind, sun angle, and privacy needs.
Elevated Foundation Advantages for Coastal Building
An elevated design isn’t just a coastal aesthetic—it’s often a practical response to floodplain requirements, stormwater patterns, and the desire for a garage or storage below. Building above grade can support better airflow, improved durability, and peace of mind in demanding climates. This plan is well-suited to an elevated piling foundation approach (where applicable), keeping primary living areas above the most vulnerable zone while preserving a generous lower level for parking, storage, and protected access.
Why buyers love elevated coastal homes
- View optimization: main living spaces and outdoor areas sit higher for better scenery and light.
- Coastal practicality: parking and storage can live below without compromising the main floor.
- Airflow benefits: elevated construction can encourage ventilation around the structure.
- Enhanced privacy: the main level feels more secluded, even on tighter lots.
From a design perspective, the elevated stance makes the porches feel like true “rooms” in the air. From a lifestyle perspective, it lets you come home, walk up to a bright entry, and step directly into a level dedicated to living—not just passing through.
Outdoor Living That Works as Hard as the Interior
Coastal living is as much about the porch as it is about the kitchen. This plan leans into that reality by providing multiple outdoor zones so you can follow the shade, catch the breeze, or carve out different experiences for different groups. One balcony can host a quiet morning routine while another supports evening conversation. Covered porches give you protection from harsh sun and sudden showers, extending your usable square footage without adding to conditioned space.
Ways homeowners typically use the porches and balconies
- Morning: coffee spot with soft light and a clear view line beyond neighboring roofs.
- Afternoon: shaded reading porch protected by the roof above.
- Evening: dining and cocktails on a balcony that catches cooler air.
- Entertaining: overflow space that keeps indoor living areas comfortable and uncluttered.
When designed well, these outdoor rooms become a major selling point. They make the home feel resort-like without requiring resort-level maintenance, and they help the plan stand out in search results where buyers filter for porches, decks, and balconies.
Interior Flow: Bright, Open, and Built for Views
While the exterior sets expectations, the interior fulfills them with a layout that feels both generous and logical. Coastal buyers typically want three things: strong natural light, easy indoor-outdoor movement, and a plan that can host a crowd without feeling chaotic. This design supports those goals with open gathering zones and circulation that feels intuitive—especially important in a multi-level home.
Expect the heart of the home to center on a great room and kitchen relationship that encourages conversation and connection. Large window groupings at the front of the home reinforce the coastal character and bring in daylight that makes the shingle-style exterior feel even more authentic: coastal design should feel airy, never heavy.
What makes this layout feel “coastal” on the inside
- Natural light priority: larger windows and balanced façade openings brighten the main living areas.
- Outdoor connection: porches and balconies feel like extensions of the living level.
- Comfortable proportions: spaces that feel open without becoming echo chambers.
- Guest-friendly circulation: separation between social areas and private bedrooms across levels.
Bedroom Strategy: Privacy, Comfort, and Flexibility for Guests
With 5 bedrooms and 5 baths, the plan supports a variety of living patterns: a primary household plus extended family visits, frequent weekend guests, or multi-generational arrangements where privacy isn’t optional—it’s essential. Coastal homes often host more people than suburban homes, particularly during holidays and peak seasons. This plan is built for that reality, with enough bedrooms and baths to keep mornings smooth and evenings calm.
Multiple floors help separate “quiet” zones from “active” zones. Owners can keep a suite more private while dedicating other bedrooms to guests and kids. The result is a home that feels equally comfortable at two occupants or ten—without forcing anyone into compromise.
Buyer-friendly benefits of 5 beds / 5 baths
- Strong resale appeal: higher bedroom and bath counts perform well in luxury coastal markets.
- Rental performance: more sleeping capacity without bathroom bottlenecks.
- Work-from-home flexibility: a bedroom can become an office without “losing” guest space.
- Comfortable hosting: friends and family can visit without sharing private bath space.
Lower-Level Utility: Parking, Storage, and Coastal Practicality
Elevated homes shine when the lower level is designed thoughtfully. Instead of feeling like leftover space, it can become the most practical part of the property—supporting everything coastal life throws at you: beach gear, bikes, kayaks, fishing equipment, outdoor cushions, and seasonal storage. A driveway approach that leads into protected parking is a major lifestyle win, especially in areas where weather changes quickly.
The clean architectural lines of the façade suggest a layout that prioritizes function below while maintaining an upscale appearance. Buyers appreciate when the garage level doesn’t feel like an afterthought, and this style of home typically benefits from generous storage zones, smart access points, and durable finishes suited to wet shoes and sandy feet.
Materials & Finishes: Coastal Durability Without Losing Warmth
This design is visually defined by shingle-style siding and bright trim, but its long-term appeal comes from a materials mindset: coastal finishes should be resilient, easy to maintain, and classic enough to look good for decades. For the exterior, many homeowners choose coastal-rated products and protective coatings to handle salt air, humidity, and wind-driven rain. Railings, fasteners, and exterior lighting all benefit from corrosion-resistant selections.
Exterior material recommendations that suit this look
- Shingle-style siding: ideal for coastal character and subtle texture.
- Painted trim & railings: crisp contrast and a clean, classic profile.
- Coastal-rated hardware: improves longevity for railings, hinges, and exterior fixtures.
- Moisture-smart detailing: flashing and drainage details that keep assemblies dry.
If you’re gathering inspiration for detailing and coastal exterior proportions, browse the photo examples in Houzz Coastal Exterior Photos for real-world combinations of shingles, trim profiles, porch railing patterns, and coastal-friendly color palettes.
Energy Efficiency & Comfort in a Coastal Climate
Coastal comfort is about more than HVAC tonnage. Humidity control, smart ventilation, and thoughtful insulation matter just as much as square footage. This plan’s window-forward character supports a bright interior, but good performance comes from specifying the right glazing and sealing details for the region. Many coastal homeowners also prefer zoned systems so each floor can be tuned to how the household actually lives—cooler sleeping levels at night, comfortable living levels during the day.
Common coastal efficiency upgrades
- High-performance windows: improved comfort and reduced solar heat gain where needed.
- Zoned HVAC: better temperature control across multiple floors.
- Humidity management: keeps interiors comfortable and protects finishes.
- Air sealing details: helps maintain efficiency in windy environments.
Customization Options: Make It Fit Your Lot and Your Life
Coastal lots can be tricky—setbacks, view corridors, flood elevations, driveway placement, and local requirements often shape a build. That’s why this plan is a strong candidate for customization. The architecture is classic and flexible, making it possible to adjust porch sizes, window groupings, or interior allocations while maintaining the same coastal + shingle style identity.
Popular modification requests for elevated coastal homes
- Adjust porch depths to maximize shade and outdoor seating.
- Reconfigure bedroom suites for multi-generational living.
- Add built-in storage zones for beach gear and owner organization.
- Refine window placement to align with view angles and neighboring homes.
- Upgrade finishes and exterior details to suit a more luxury coastal palette.
The goal of customization isn’t to reinvent the home—it’s to tailor it so the plan feels like it was designed specifically for your site and your daily rhythm.
Key Features Buyers Search For (and This Plan Delivers)
- Elevated coastal design: a practical and beautiful response to waterfront conditions.
- Shingle-style exterior character: timeless texture with classic coastal trim contrast.
- Stacked porches & balconies: multiple outdoor rooms across levels.
- Large window groupings: a bright interior and strong curb appeal.
- 5 bedrooms / 5 baths: hosting flexibility, rental readiness, and luxury comfort.
- 4,159 SF heated: spacious without feeling oversized when planned efficiently.
What’s Included with the Plan
When you’re ready to move from inspiration to construction, documentation matters. This plan is delivered with the files and licensing homeowners want when they’re serious about building—and when they want the freedom to build without worrying about extra licensing fees later.
- CAD + PDF files for customization and permit-ready workflows
- Unlimited build license so you can build again without re-purchasing
- Engineering included to support compliance and regional build requirements
FAQ
Is this design appropriate for waterfront or near-water lots? Yes. The elevated coastal configuration and outdoor-living emphasis are well-suited to lots where views, breezes, and durability are priorities.
Does the shingle-style exterior work outside traditional beach markets? Absolutely. Shingle-style coastal homes also perform well in lake communities, marsh-front neighborhoods, and upscale suburban areas that want a classic coastal look.
Can the porch and balcony layout be adjusted? Yes. Many homeowners customize porch depths, rail styles, and door placements to match sun exposure, view angles, and furniture needs.
Is the plan suitable for entertaining? Very. Multiple outdoor zones plus a bright interior flow support gatherings without crowding private areas.
Can this be built as a primary residence or a second home? Both. The square footage and bedroom/bath count work for everyday life, while the coastal experience makes it ideal for vacation use.
Bring Your Coastal Build to Life
If you want a home that looks unmistakably coastal the moment you pull into the drive—and lives like a true retreat once you step inside—this elevated beach house plan is a strong choice. The Coastal and Beach House style cues deliver instant curb appeal, while the Shingle Style texture keeps the design timeless and upscale. Add in stacked porches, abundant light, and a layout sized for real-world hosting, and you have a plan that’s ready to become your next build.
13-1763 HOUSE PLAN – Coastal House Plan – 5-Bed, 5-Bath, 4,159 SF
- BOTH a PDF and CAD file (sent to the email provided/a copy of the downloadable files will be in your account here)
- PDF – Easily printable at any local print shop
- CAD Files – Delivered in AutoCAD format. Required for structural engineering and very helpful for modifications.
- Structural Engineering – Included with every plan unless not shown in the product images. Very helpful and reduces engineering time dramatically for any state. *All plans must be approved by engineer licensed in state of build*
Disclaimer
Verify dimensions, square footage, and description against product images before purchase. Currently, most attributes were extracted with AI and have not been manually reviewed.
My Home Floor Plans, Inc. does not assume liability for any deviations in the plans. All information must be confirmed by your contractor prior to construction. Dimensions govern over scale.




