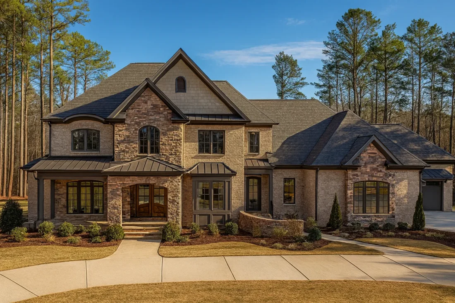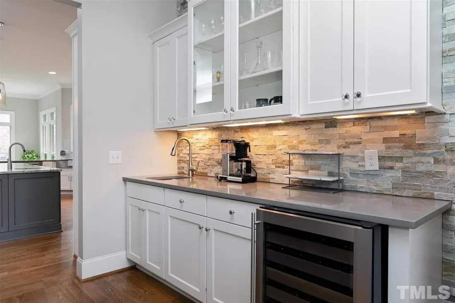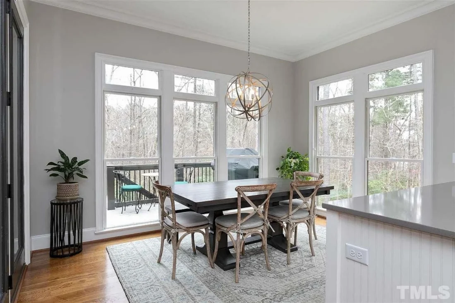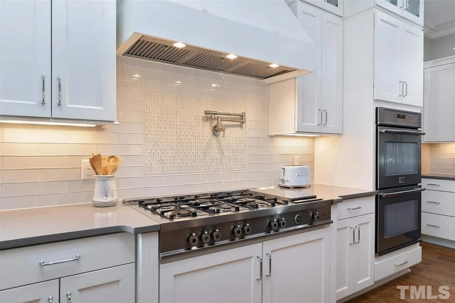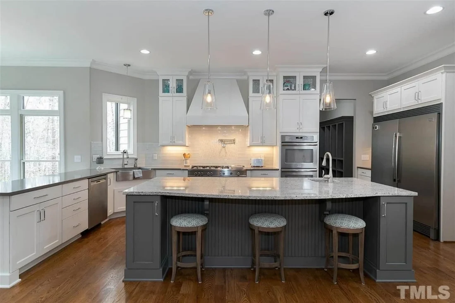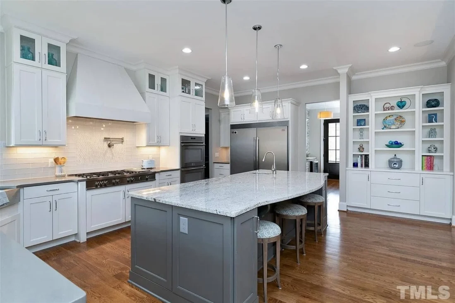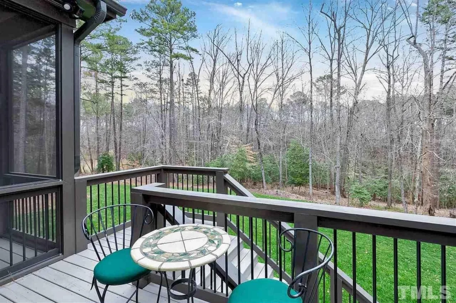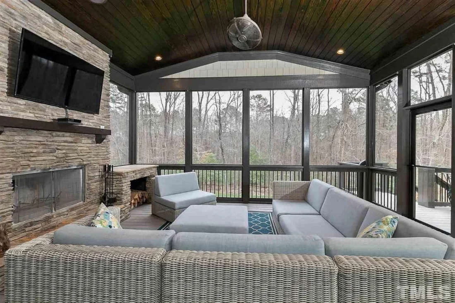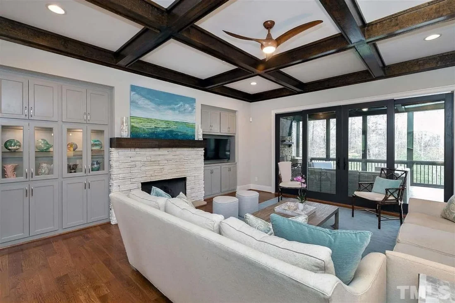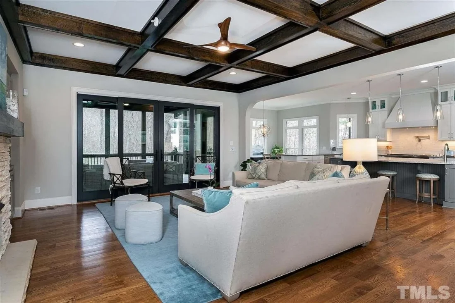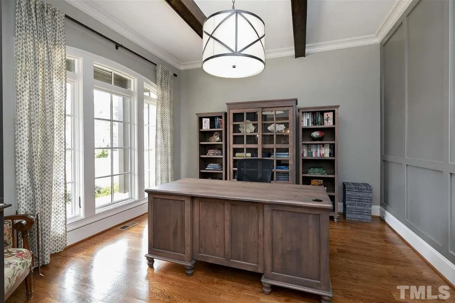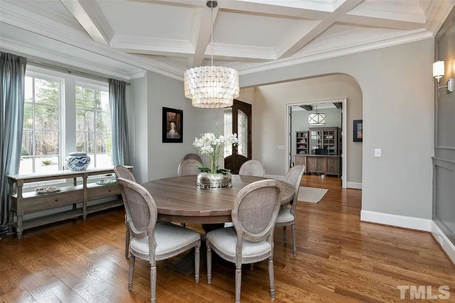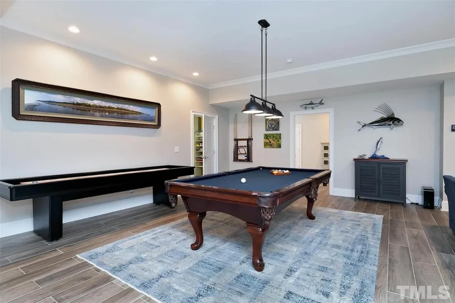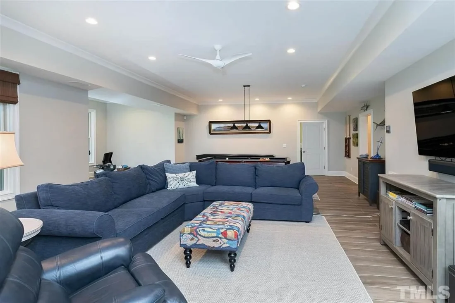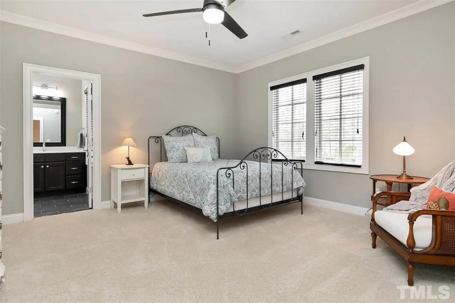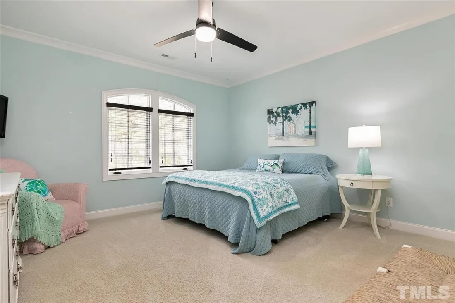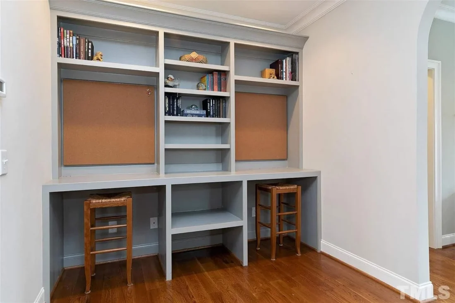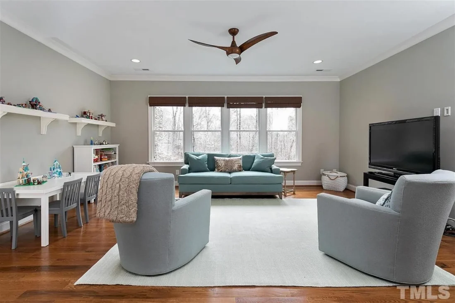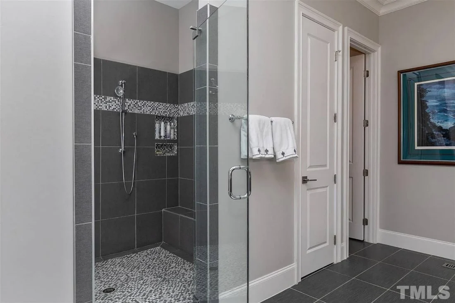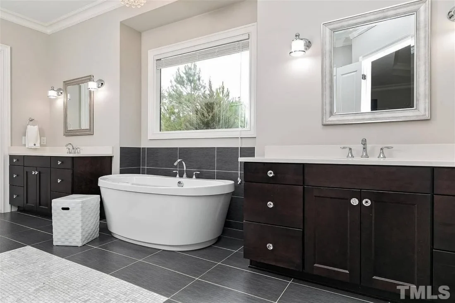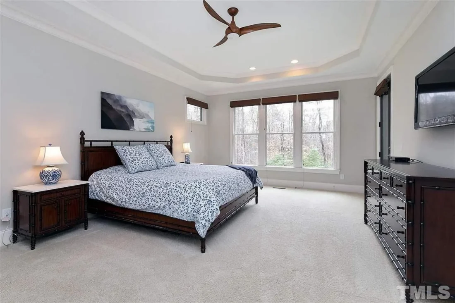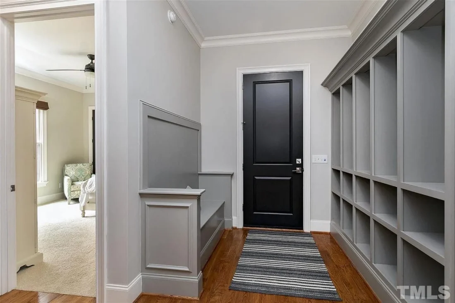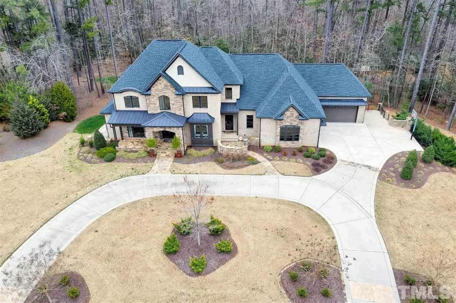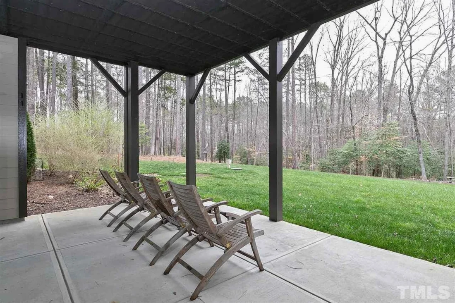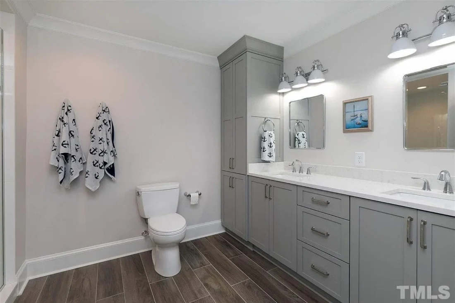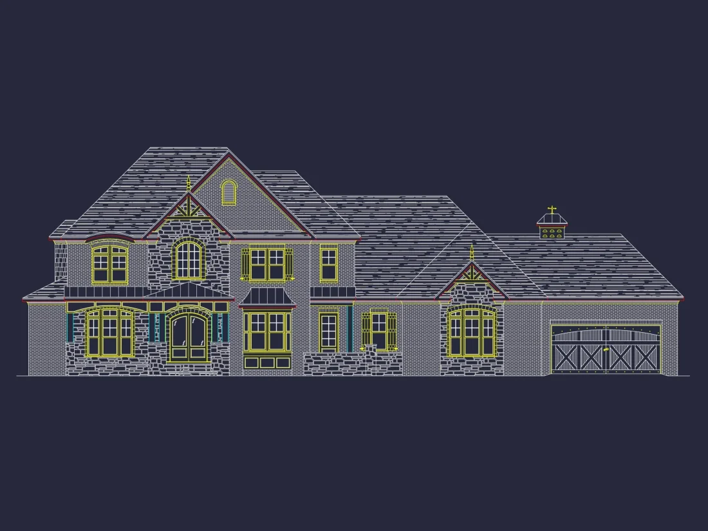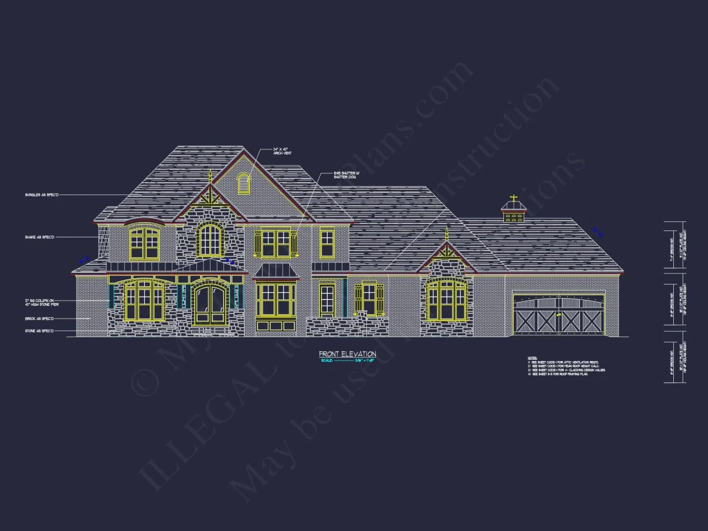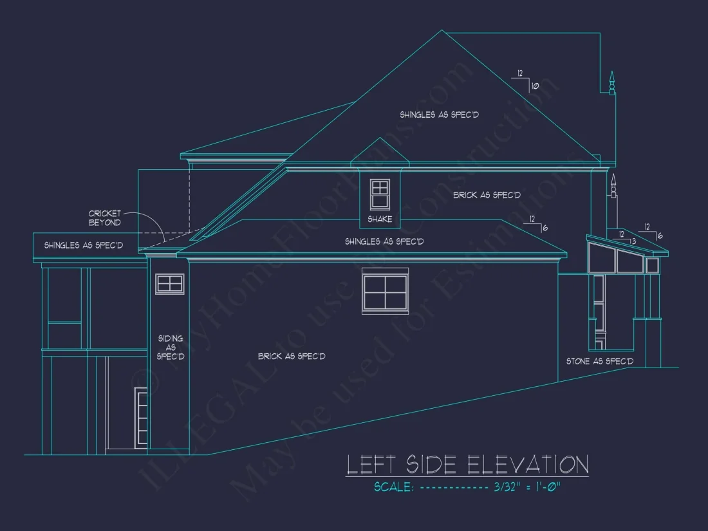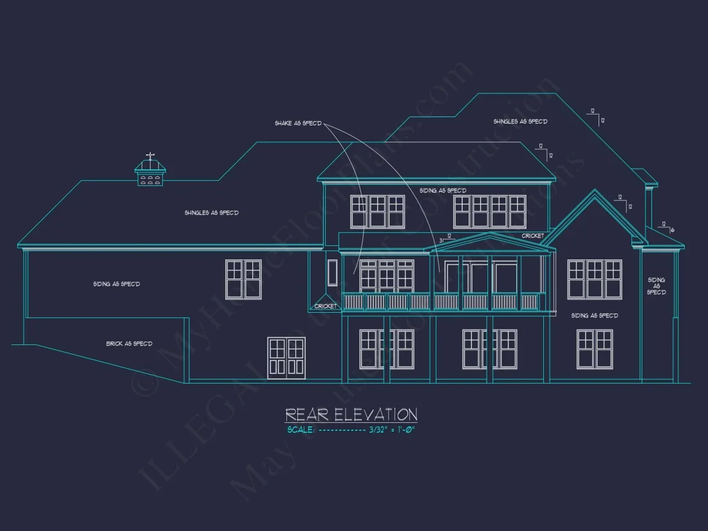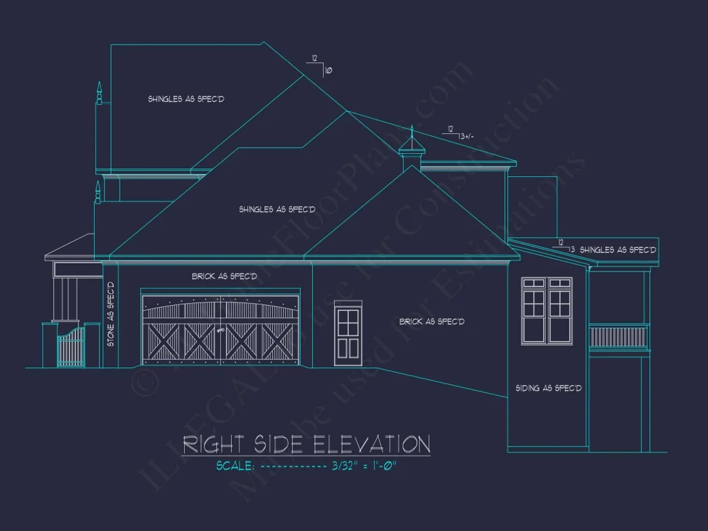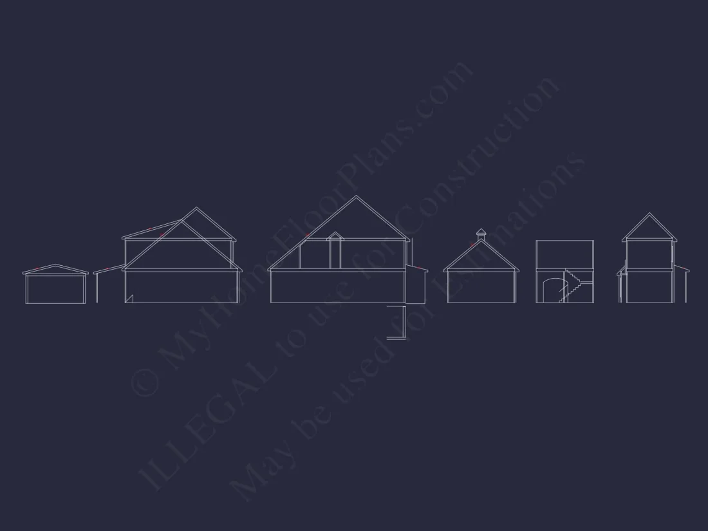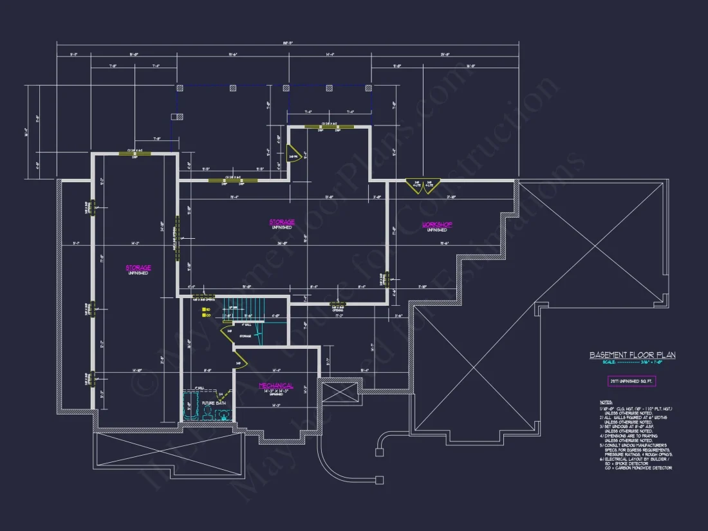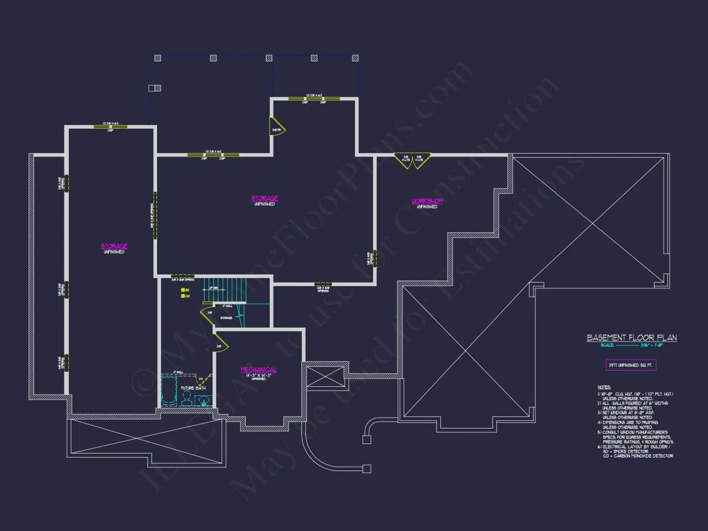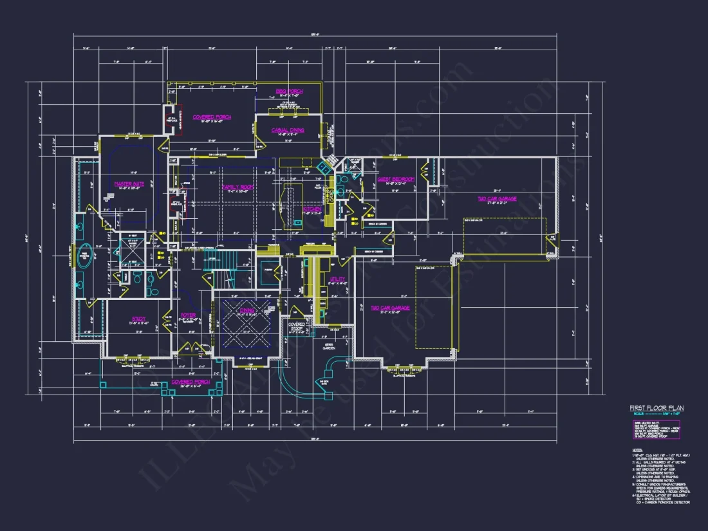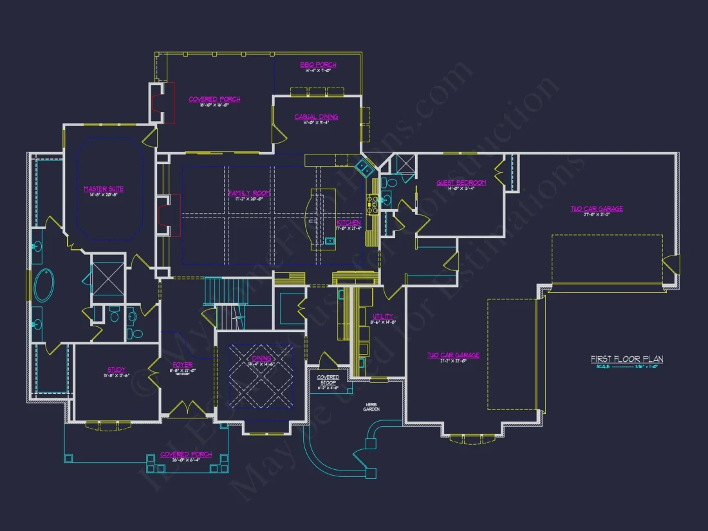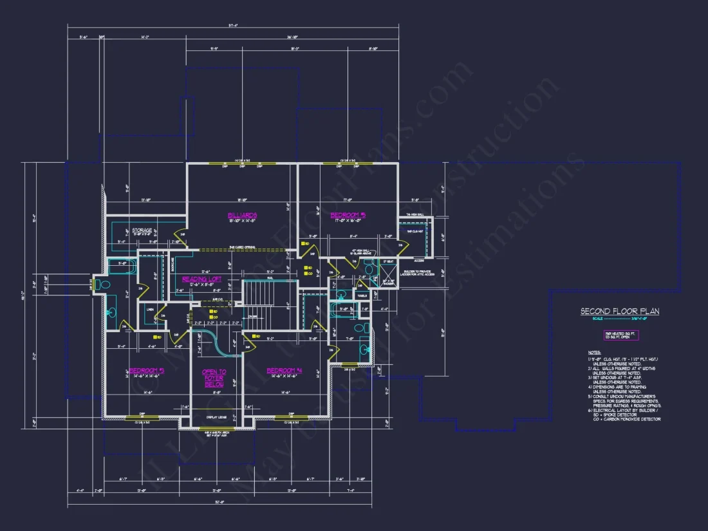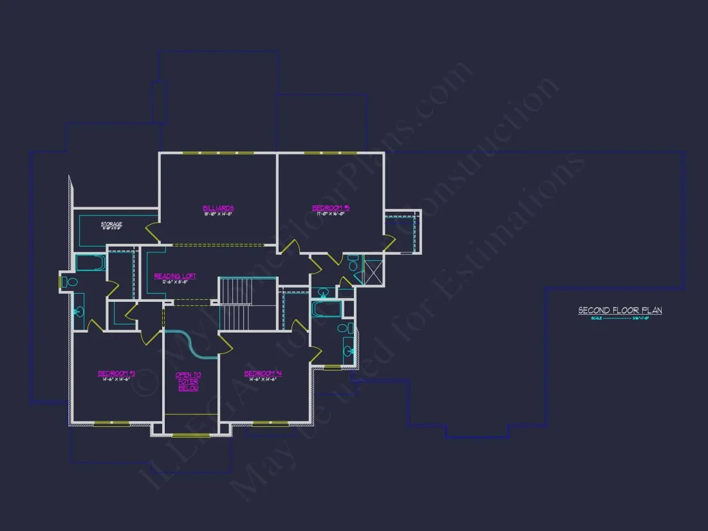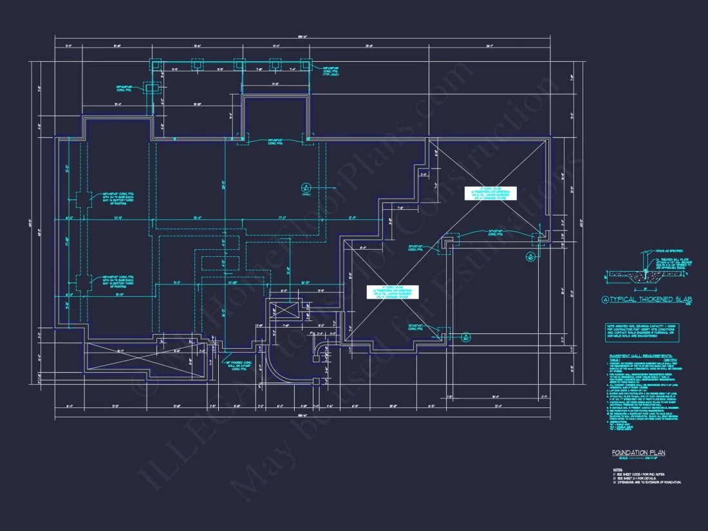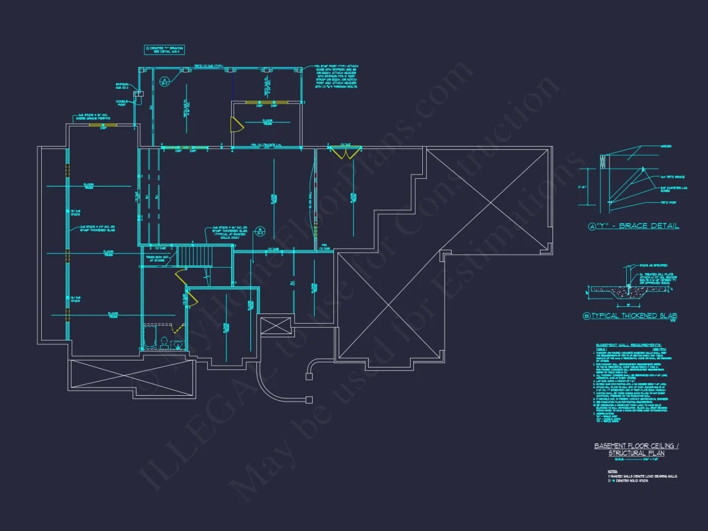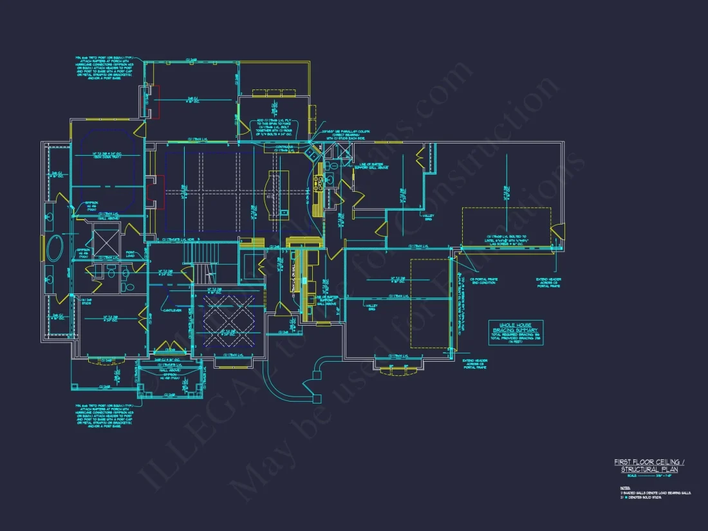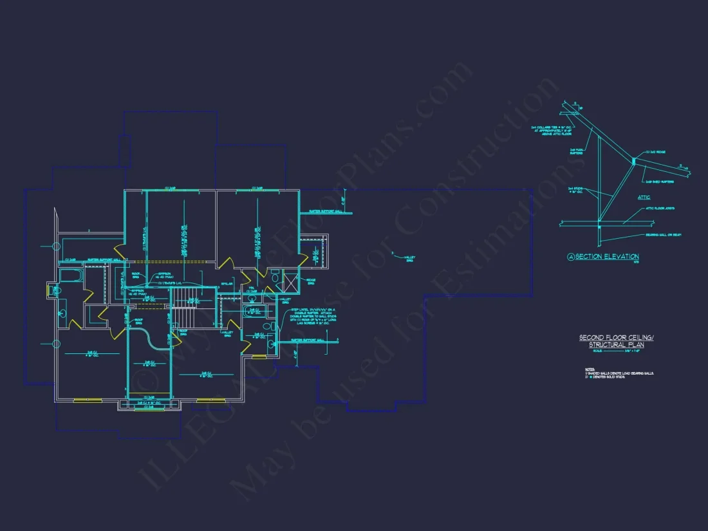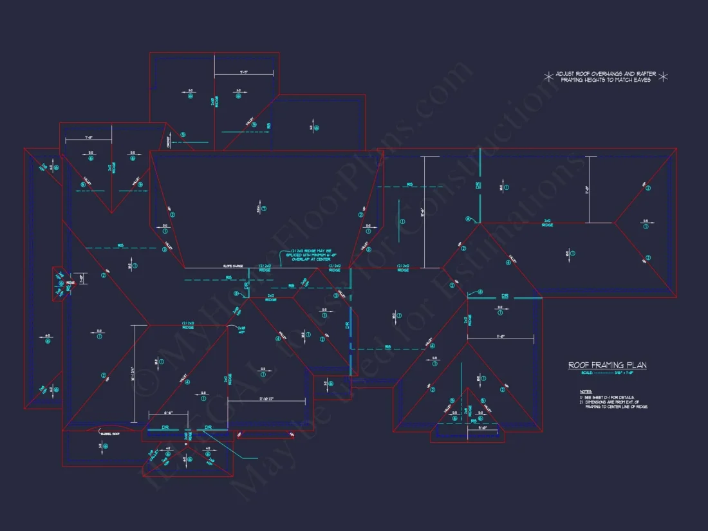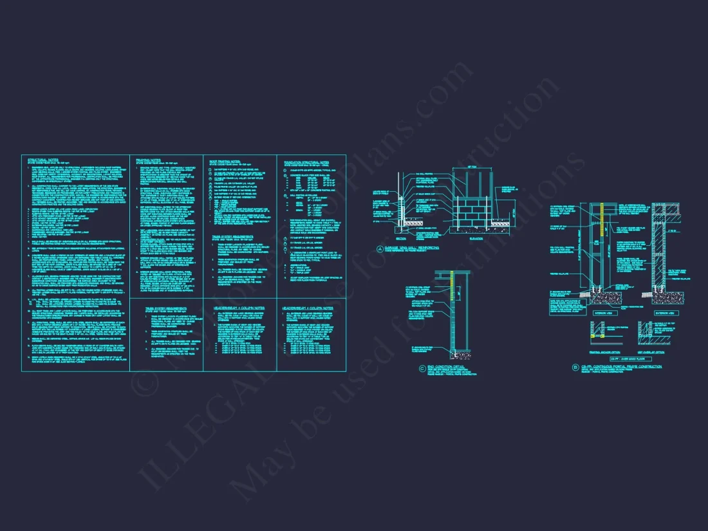14-1286 HOUSE PLAN -New American House Plan – 5-Bed, 5-Bath, 4,936 SF
New American and Modern Traditional house plan with brick and stone exterior • 5 bed • 5 bath • 4,936 SF. Open layout, main-level owner suite, covered outdoor living. Includes CAD+PDF + unlimited build license.
Original price was: $2,870.56.$1,754.99Current price is: $1,754.99.
999 in stock
* Please verify all details with the actual plan, as the plan takes precedence over the information shown below.
| Width | 105'-8" |
|---|---|
| Depth | 68'-6" |
| Htd SF | |
| Unhtd SF | |
| Bedrooms | |
| Bathrooms | |
| # of Floors | |
| # Garage Bays | |
| Architectural Styles | |
| Indoor Features | Basement, Bonus Room, Family Room, Fireplace, Foyer, Mudroom, Office/Study, Open Floor Plan, Recreational Room |
| Outdoor Features | Covered Front Porch, Balcony, Courtyard, Covered Rear Porch, Deck, Terrace |
| Bed and Bath Features | Bedrooms in Basement, Bedrooms on First Floor, Bedrooms on Second Floor, Jack and Jill Bathroom, Owner's Suite on First Floor, Walk-in Closet |
| Kitchen Features | Breakfast Nook, Butler's Pantry, Eating Bar, Kitchen Island, Walk-in Pantry |
| Garage Features | |
| Condition | New |
| Ceiling Features | |
| Structure Type | |
| Exterior Material |
Shannon Sullivan – April 14, 2025
Quick chat answers code quandaries!
Mark Miller – May 18, 2025
4stars
10 FT+ Ceilings | After Build Photos | Balconies | Basement | Basement Garage | Bedrooms in Basement | Bedrooms on First and Second Floors | Bonus Rooms | Breakfast Nook | Butler’s Pantry | Courtyard | Covered Front Porch | Covered Rear Porches | Eating Bar | European | Family Room | Fireplaces | Fireplaces | First-Floor Bedrooms | Foyer | French Traditional Farmhouse | Grill Deck | Home Plans with Mudrooms | Jack and Jill | Kitchen Island | Large House Plans | Office/Study Designs | Open Floor Plan Designs | Oversized Designs | Owner’s Suite on the First Floor | Recreational Room | Second Floor Bedroom | Side Entry Garage | Sloped Lot | Split Bedroom Home Plans | Terrace | Traditional | Vaulted Ceiling | Walk-in Closet | Walk-in Pantry | Workshop
Luxury New American Modern Traditional House Plan with Brick and Stone Exterior
An elegant 4,936 sq. ft. two-story home featuring 5 bedrooms, 5 bathrooms, timeless materials, and highly livable modern interiors.
This refined New American house plan blends the enduring appeal of Modern Traditional architecture with subtle European Transitional influences. Designed for upscale suburban living, the exterior showcases a sophisticated mix of brick and stone, steeply pitched rooflines, arched window groupings, and a balanced, symmetrical façade that conveys permanence and luxury.
Inside, the home delivers a thoughtfully planned layout that prioritizes openness, comfort, and flexibility—ideal for growing families, multigenerational living, or homeowners who love to entertain.
Overall Home Dimensions & Living Space
- Total Heated Living Area: 4,936 square feet
- Stories: Two-story design with strong vertical presence
- Bedrooms: 5 spacious bedrooms
- Bathrooms: 5 full baths
Architectural Style & Exterior Materials
The architectural identity of this home is rooted in New American style, a category that merges classic forms with modern livability. The design is elevated through Modern Traditional detailing, emphasizing clean proportions, restrained ornamentation, and timeless curb appeal.
- Brick exterior for durability and classic elegance
- Stone accents highlighting entry points and structural massing
- Steep gables and varied rooflines inspired by European Transitional design
- Arched and rectangular window combinations for visual depth
- Covered front porch creating a welcoming, upscale entry sequence
Main-Level Living & Owner Suite
The main floor is anchored by an expansive open-concept layout that seamlessly connects the great room, kitchen, and dining areas. This arrangement supports both everyday living and large-scale entertaining.
- Main-level owner suite for privacy and long-term livability
- Spa-inspired owner bath with soaking tub, walk-in shower, and dual vanities
- Oversized walk-in closet with efficient storage layout
- Direct access to laundry and mudroom zones for convenience
Kitchen & Gathering Spaces
The kitchen is positioned as the heart of the home, designed to accommodate modern lifestyles while maintaining a refined aesthetic.
- Large central island with seating
- Walk-in pantry for bulk storage and organization
- Open sightlines to dining and great room areas
- Ideal layout for hosting holidays and family gatherings
Upper-Level Bedrooms & Flexible Spaces
The second level includes additional bedrooms and flexible living areas that adapt easily to changing needs.
- Generously sized secondary bedrooms with ample closet space
- Private or shared bath configurations depending on use
- Optional bonus or recreation room for media, games, or study
- Ideal separation between owner suite and secondary bedrooms
Outdoor Living & Everyday Functionality
Outdoor spaces are thoughtfully integrated into the design, extending the living area beyond the walls of the home.
- Covered front porch enhancing curb appeal
- Rear outdoor living potential for patios or screened porches
- Seamless indoor-outdoor flow from main living areas
Garage, Storage & Practical Design
- Attached garage sized for modern vehicles and storage
- Mudroom entry with drop zone for coats and shoes
- Multiple storage closets throughout both levels
- Design supports slab, crawlspace, or basement foundations
Why This New American Plan Works So Well
This home excels because it balances visual sophistication with real-world functionality. The combination of brick and stone delivers timeless appeal, while the interior layout reflects contemporary expectations for openness, privacy, and adaptability.
New American homes like this continue to define luxury suburban architecture by blending tradition with innovation. As noted by ArchDaily, modern residential design increasingly favors classic materials paired with flexible, open interiors—exactly what this plan delivers.
What’s Included with This House Plan
- Complete CAD + PDF construction drawings
- Unlimited build license for repeat construction
- Structural engineering included
- Foundation options at no extra cost
- Customization-ready design for future modifications
Designed for Long-Term Living
Whether you are building your forever home or a high-end speculative residence, this New American modern traditional house plan offers enduring value. Its timeless exterior, functional layout, and upscale presence ensure it will remain relevant and desirable for decades to come.
14-1286 HOUSE PLAN -New American House Plan – 5-Bed, 5-Bath, 4,936 SF
- BOTH a PDF and CAD file (sent to the email provided/a copy of the downloadable files will be in your account here)
- PDF – Easily printable at any local print shop
- CAD Files – Delivered in AutoCAD format. Required for structural engineering and very helpful for modifications.
- Structural Engineering – Included with every plan unless not shown in the product images. Very helpful and reduces engineering time dramatically for any state. *All plans must be approved by engineer licensed in state of build*
Disclaimer
Verify dimensions, square footage, and description against product images before purchase. Currently, most attributes were extracted with AI and have not been manually reviewed.
My Home Floor Plans, Inc. does not assume liability for any deviations in the plans. All information must be confirmed by your contractor prior to construction. Dimensions govern over scale.



