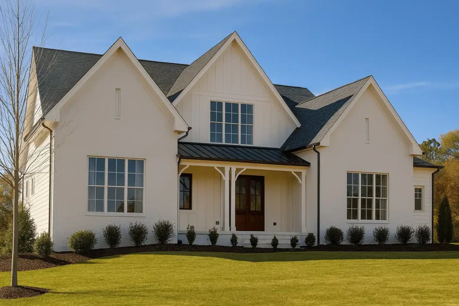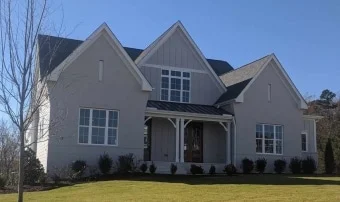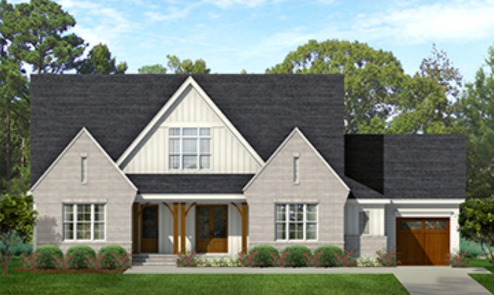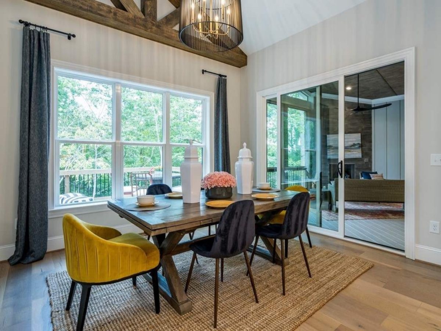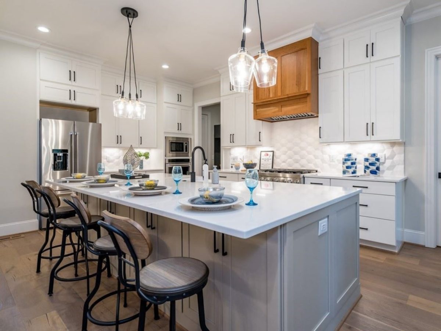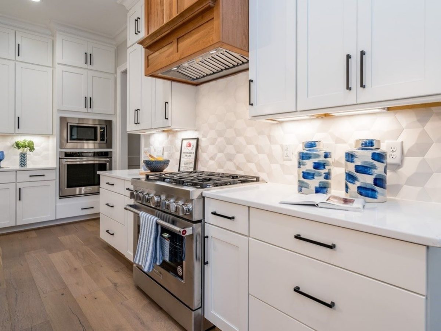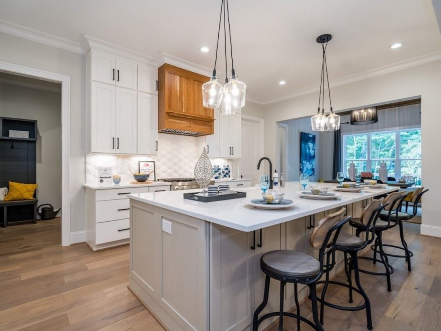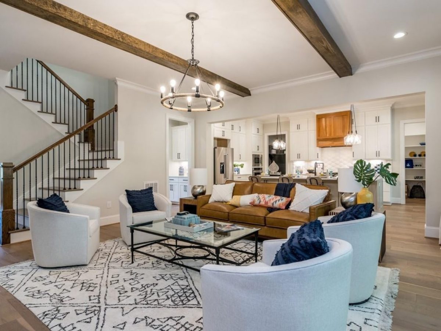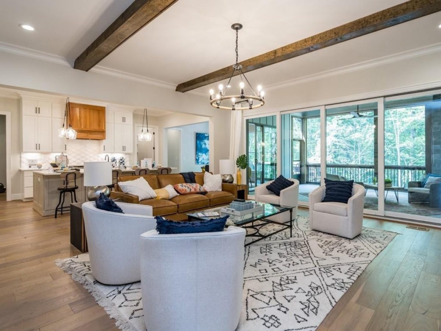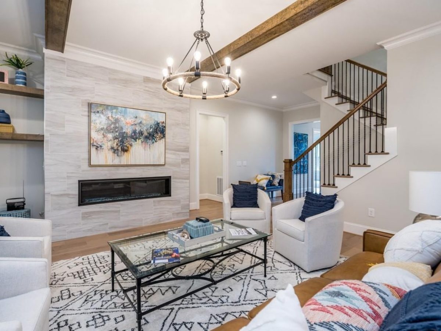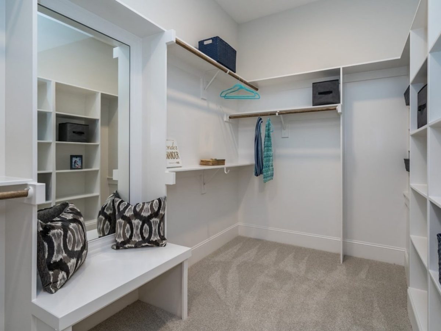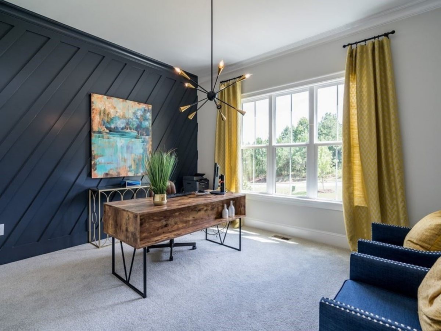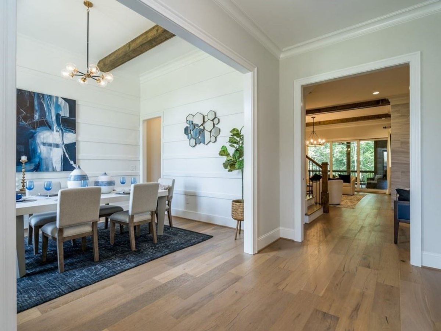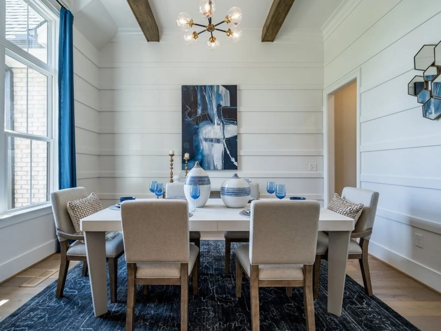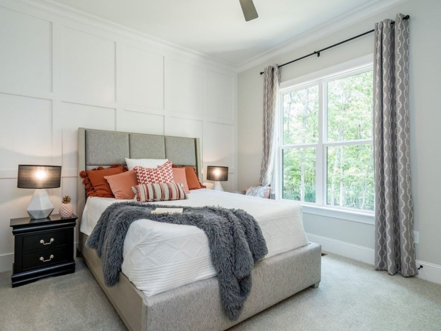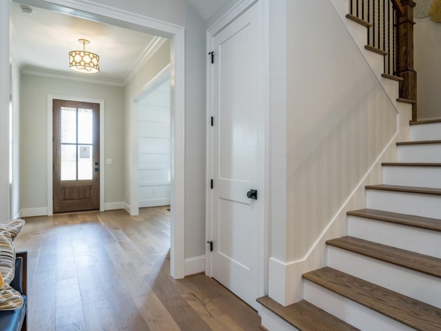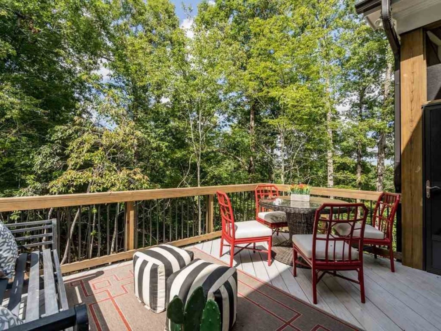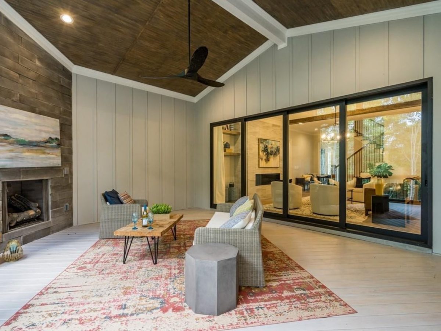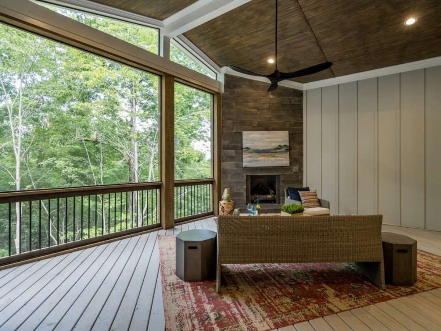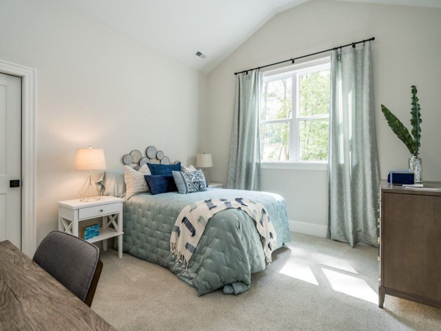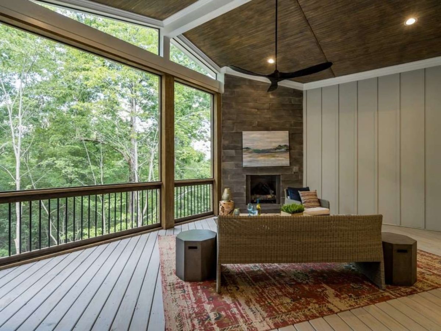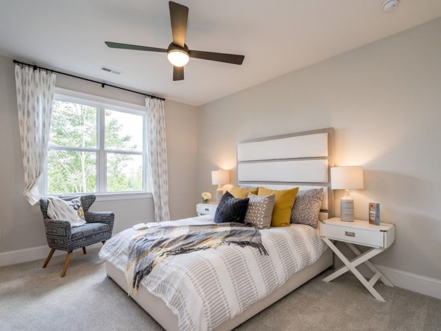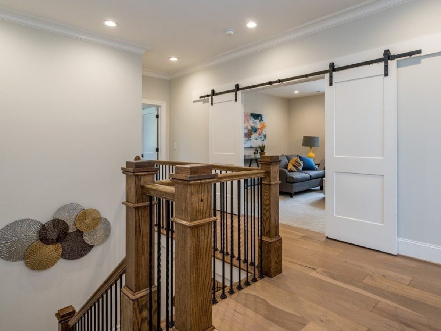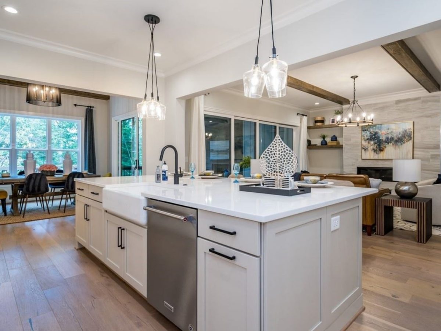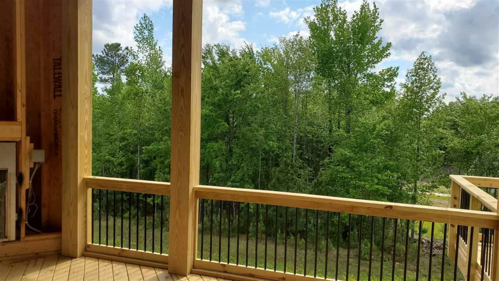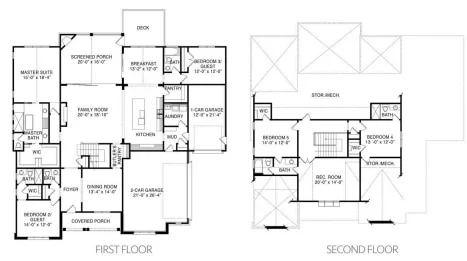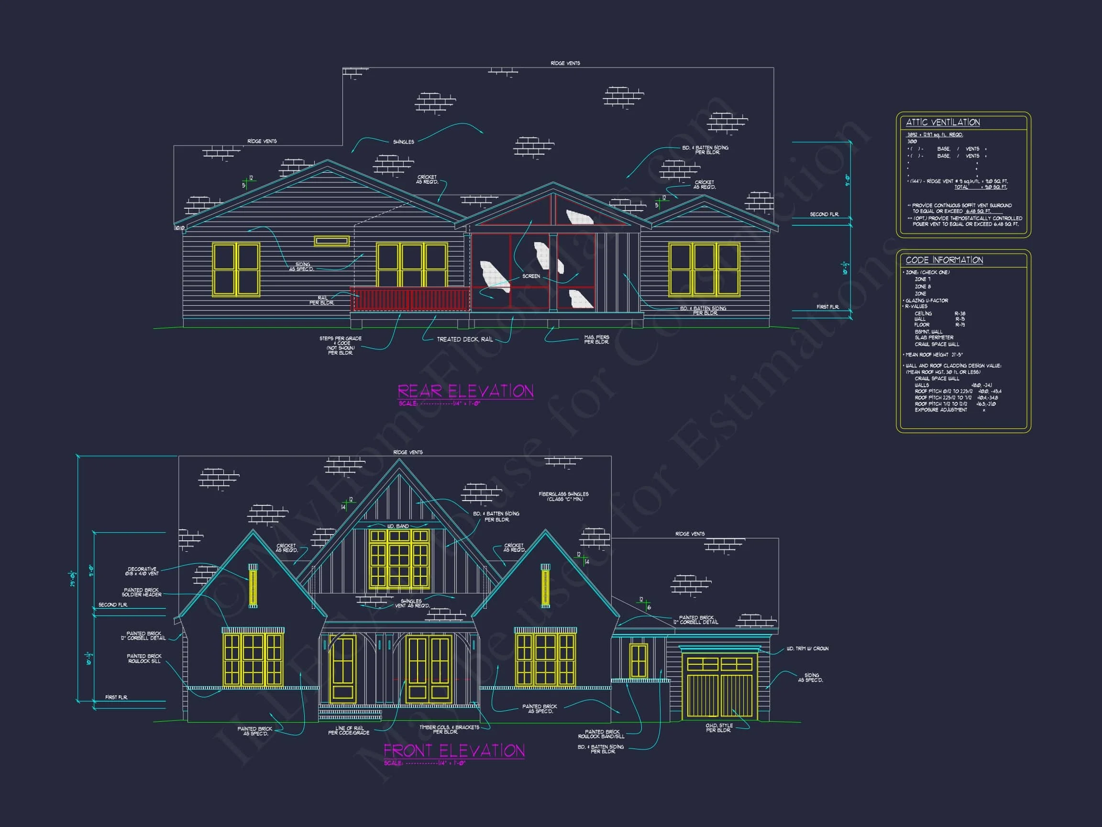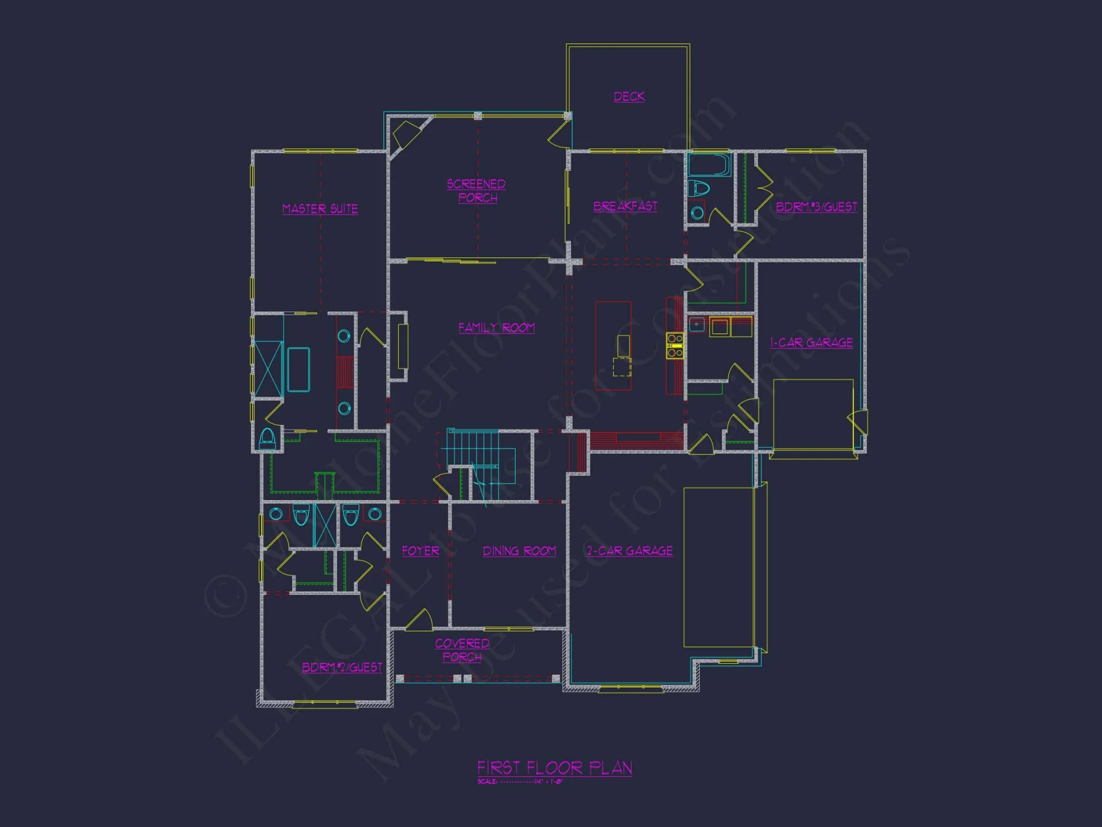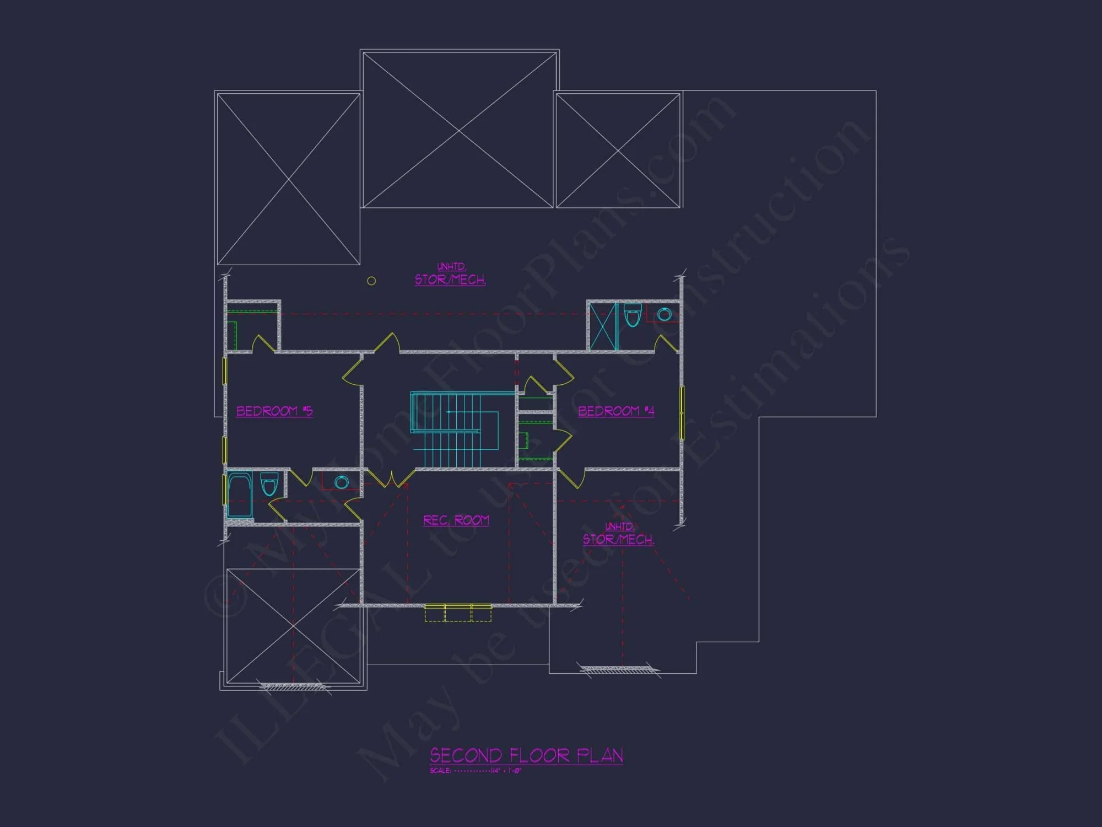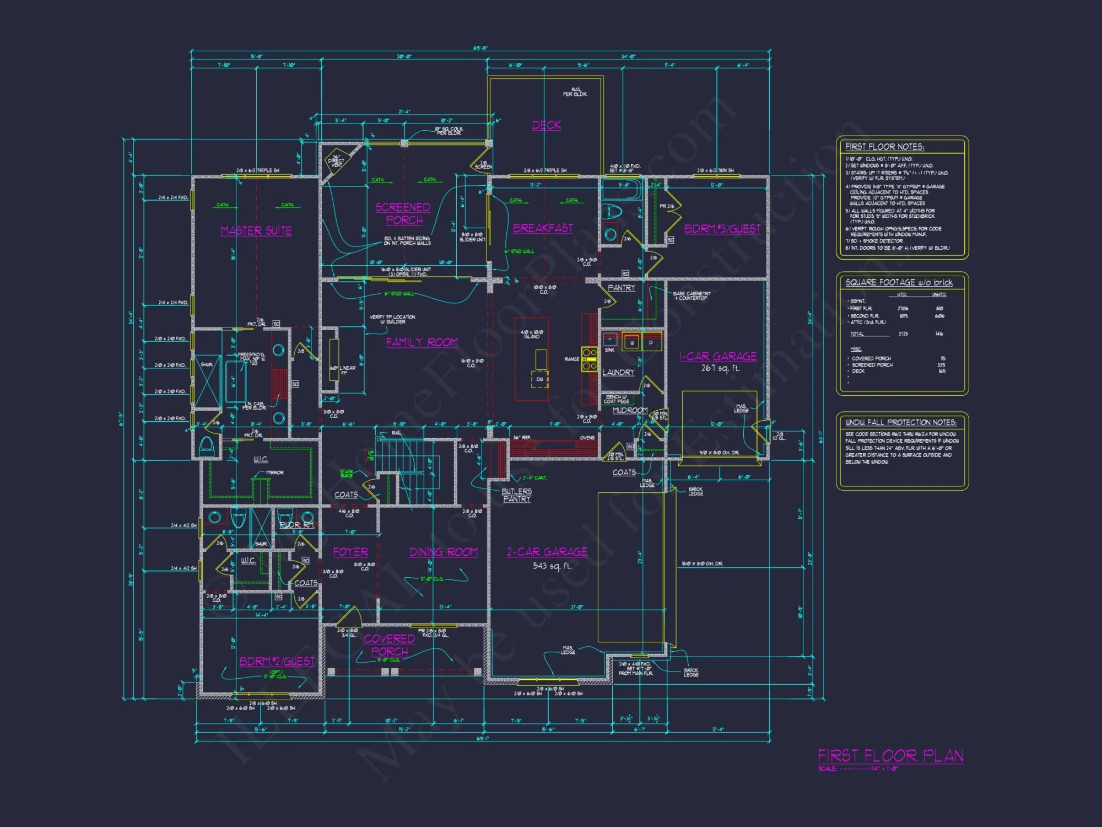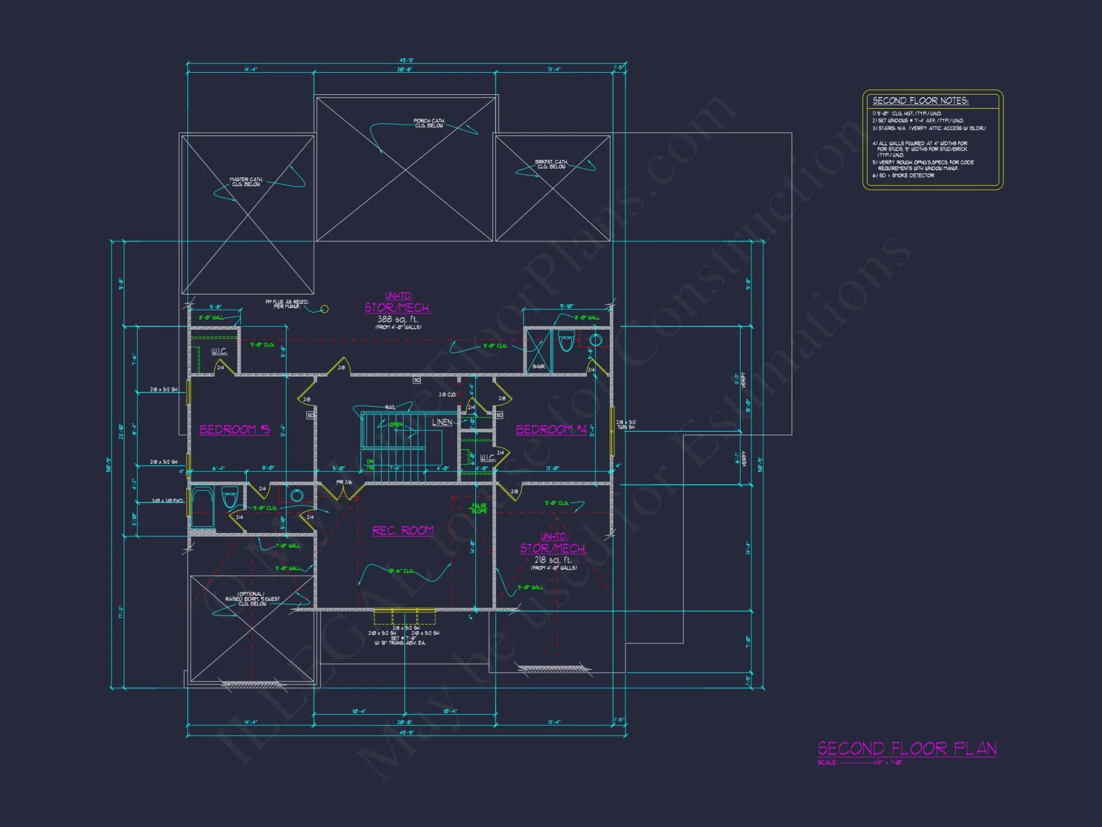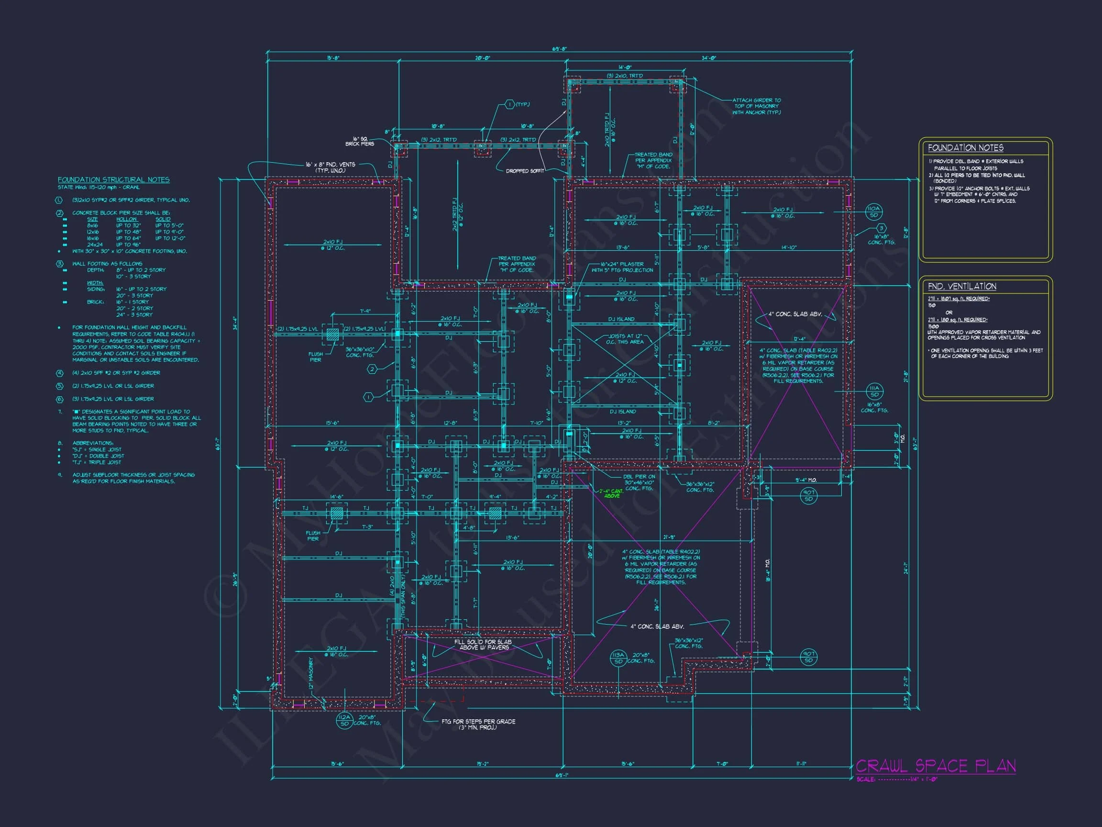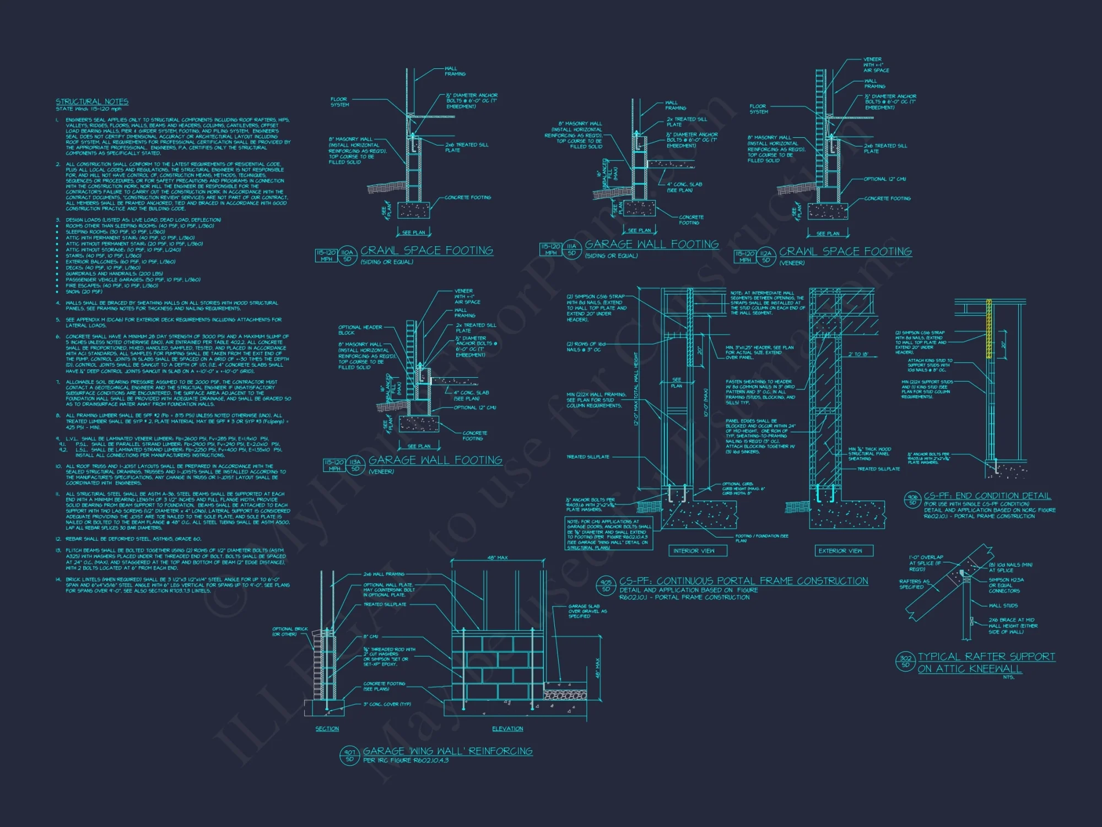19-2135 HOUSE PLAN – New American House Plan – 4-Bed, 3.5-Bath, 3,000 SF
New American and Modern Traditional house plan with painted brick exterior • 4 bed • 3.5 bath • 3,000 SF. Symmetrical façade, steep gables, open living layout. Includes CAD+PDF + unlimited build license.
Original price was: $2,296.45.$1,459.99Current price is: $1,459.99.
999 in stock
* Please verify all details with the actual plan, as the plan takes precedence over the information shown below.
| Width | 69'-1" |
|---|---|
| Depth | 63'-1" |
| Htd SF | |
| Unhtd SF | |
| Bedrooms | |
| Bathrooms | |
| # of Floors | |
| # Garage Bays | |
| Architectural Styles | |
| Indoor Features | Open Floor Plan, Foyer, Mudroom, Great Room, Family Room, Fireplace, Recreational Room, Bedrooms on the First Floor, Large Laundry Room |
| Outdoor Features | Covered Front Porch, Covered Rear Porch, Screened Porch, Uncovered Deck |
| Bed and Bath Features | Bedrooms on First Floor, Owner's Suite on First Floor, Jack and Jill Bathroom, Walk-in Closet |
| Kitchen Features | Kitchen Island, Breakfast Nook, Butler's Pantry, Walk-in Pantry |
| Garage Features | |
| Condition | New |
| Ceiling Features | |
| Structure Type | |
| Exterior Material |
Nathaniel Reynolds – November 17, 2024
Load-bearing walls boldly highlighted!
10 FT+ Ceilings | Bedrooms on First and Second Floors | Bedrooms on the First Floor | Breakfast Nook | Butler’s Pantry | Butler’s Pantry | Covered Front Porch | Covered Rear Porches | Designer Favorite | Family Room | Fireplaces | Fireplaces | First-Floor Bedrooms | Foyer | Front Entry | Great Room | Home Plans with Mudrooms | Jack and Jill | Kitchen Island | Large House Plans | Large Laundry Room | Modern Suburban Designs | Open Floor Plan Designs | Owner’s Suite on the First Floor | Recreational Room | Screened Porches | Side Entry Garage | Split Bedroom Home Plans | Traditional | Traditional Farmhouse | Transitional | Uncovered Deck | Walk-in Closet | Walk-in Pantry
Timeless New American Home Plan with Modern Traditional Elegance
This beautifully balanced 3,000 sq. ft. New American home plan blends classic architectural symmetry with the refined simplicity of Modern Traditional design. Featuring a painted brick exterior, steep front-facing gables, and evenly spaced windows, the home delivers enduring curb appeal that feels equally appropriate in suburban neighborhoods, estate lots, and upscale rural settings. The design is rooted in traditional proportions while subtly updated for modern living, making it a versatile and lasting choice for today’s homeowners.
Architectural Character & Exterior Design
The exterior composition is defined by its strong symmetry and confident rooflines. Multiple gables add depth and visual interest without overwhelming the façade, while the painted brick exterior reinforces durability, longevity, and timeless appeal. Tall windows with traditional grid patterns introduce abundant natural light and reinforce the home’s classic Southern influence.
New American architecture is known for blending multiple historic influences into a cohesive, livable form. In this design, Colonial Revival balance and Southern Traditional charm work together to create an exterior that feels established yet current. For insight into why symmetry and classic massing continue to dominate residential architecture, similar principles are explored at Fine Homebuilding.
Main-Level Living Designed for Everyday Life
The main floor is organized around openness, flow, and functionality. The central living spaces connect seamlessly, allowing the kitchen, dining area, and family room to operate as one cohesive environment. This layout encourages interaction while still offering visual definition between spaces.
Family Room with Classic Anchoring Features
The family room serves as the heart of the home, offering ample wall space for furniture placement and built-in storage. A centrally located fireplace provides a traditional focal point, reinforcing the home’s classic character while creating a warm gathering place for family and guests.
Kitchen Crafted for Efficiency & Style
- Large center island: Ideal for prep, seating, and casual dining.
- Abundant cabinetry: Supports both everyday use and entertaining.
- Walk-in pantry: Keeps storage organized and out of sight.
- Clear sightlines: Maintains connection to living and dining areas.
The kitchen’s layout reflects Modern Traditional sensibilities—clean lines, practical storage, and flexibility for a range of cabinet and finish selections.
Main-Level Primary Suite Retreat
The primary bedroom suite is thoughtfully positioned on the main level for privacy and convenience. Generous dimensions allow for comfortable furniture placement, while large windows introduce natural light without sacrificing wall space.
The en-suite bath is designed for daily comfort and long-term livability, featuring dual vanities, a spacious walk-in shower, and options for a soaking tub. A large walk-in closet completes the suite, supporting organized storage and efficient routines.
Upper-Level Bedrooms & Flexible Living Space
The second floor accommodates three additional bedrooms, each sized to support queen beds, desks, or reading nooks. This level is ideal for children, guests, or multigenerational living arrangements.
- Three secondary bedrooms: Balanced proportions and strong natural light.
- Shared and private bath options: Efficient morning routines.
- Optional loft or flex space: Suitable for study, media, or play.
The separation between the primary suite and secondary bedrooms enhances privacy while maintaining family connection through shared spaces.
Circulation, Storage & Daily Function
This home plan excels in circulation design. Hallways are minimized, rooms connect logically, and everyday transitions—from garage to kitchen or bedroom to bath—are intuitive and efficient.
- Mudroom entry: Keeps clutter contained and organized.
- Linen and utility storage: Strategically placed throughout the home.
- Under-stair storage: Maximizes usable square footage.
Outdoor Presence & Curb Appeal
The welcoming front entry reinforces the home’s Southern Traditional roots, creating a gracious arrival experience. The symmetrical façade, combined with refined trim detailing and classic proportions, ensures the home presents beautifully from the street year after year.
Construction Efficiency & Long-Term Value
From a builder’s perspective, this plan is engineered for efficiency and durability. Stacked plumbing walls, rational rooflines, and consistent structural spans reduce construction complexity while supporting long-term performance.
- Painted brick exterior: Low maintenance and long-lasting.
- Efficient framing: Optimized roof and wall alignment.
- Energy-conscious layout: Supports modern HVAC zoning.
What’s Included with This House Plan
- Complete CAD + PDF construction drawings
- Unlimited build license for personal or investment use
- Structural engineering included
- Multiple foundation options (slab, crawlspace, basement)
- Optional modification services for customization
Why This New American Plan Endures
This home succeeds because it respects architectural tradition while accommodating modern lifestyles. Its New American identity allows it to feel established and familiar, while Modern Traditional detailing keeps it relevant and adaptable. The result is a house plan that will age gracefully and remain desirable for decades.
Build with Confidence
If you’re seeking a home that delivers elegance without excess, balance without rigidity, and comfort without compromise, this New American Modern Traditional house plan is an exceptional choice. With thoughtful layouts, durable materials, and a timeless exterior, it provides everything needed to create a home that truly lasts.
19-2135 HOUSE PLAN – New American House Plan – 4-Bed, 3.5-Bath, 3,000 SF
- BOTH a PDF and CAD file (sent to the email provided/a copy of the downloadable files will be in your account here)
- PDF – Easily printable at any local print shop
- CAD Files – Delivered in AutoCAD format. Required for structural engineering and very helpful for modifications.
- Structural Engineering – Included with every plan unless not shown in the product images. Very helpful and reduces engineering time dramatically for any state. *All plans must be approved by engineer licensed in state of build*
Disclaimer
Verify dimensions, square footage, and description against product images before purchase. Currently, most attributes were extracted with AI and have not been manually reviewed.
My Home Floor Plans, Inc. does not assume liability for any deviations in the plans. All information must be confirmed by your contractor prior to construction. Dimensions govern over scale.



