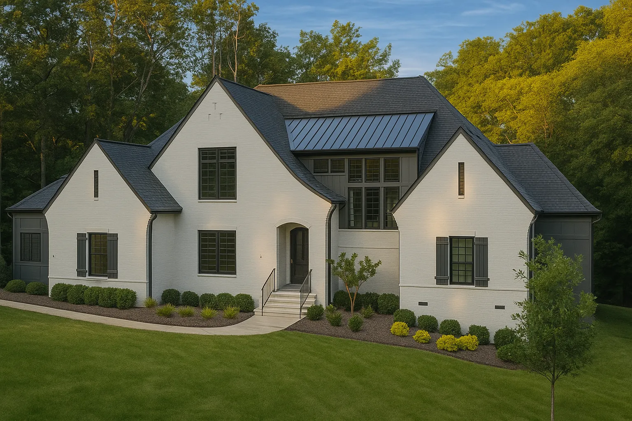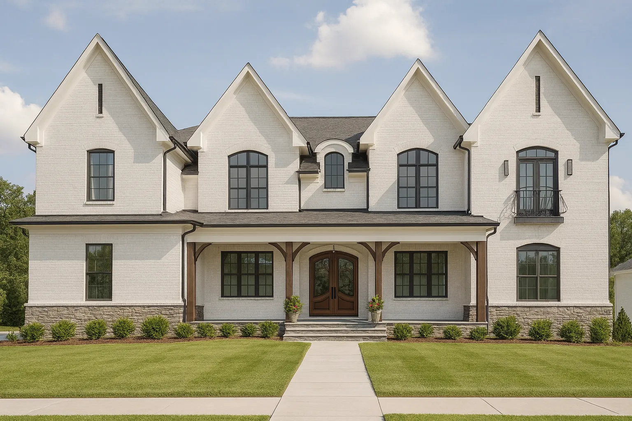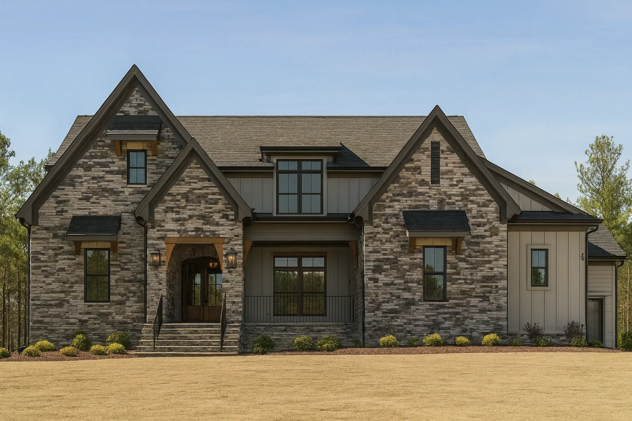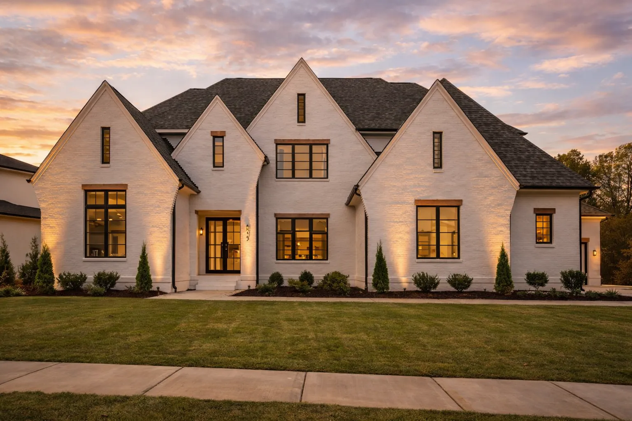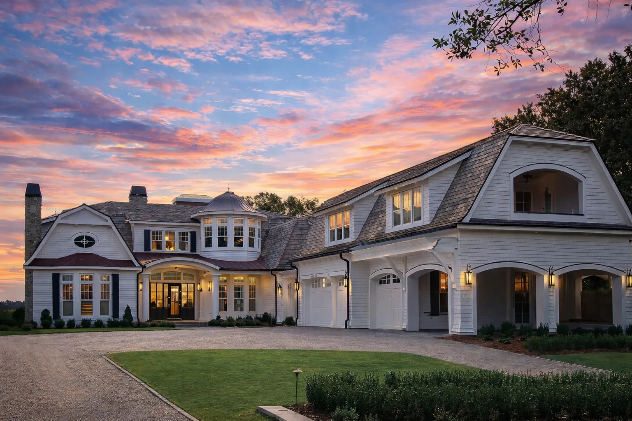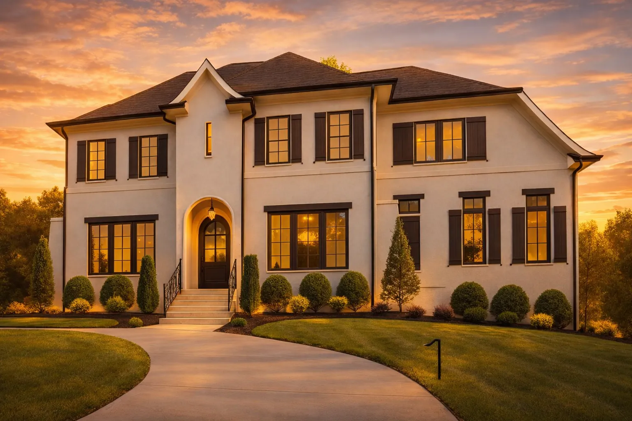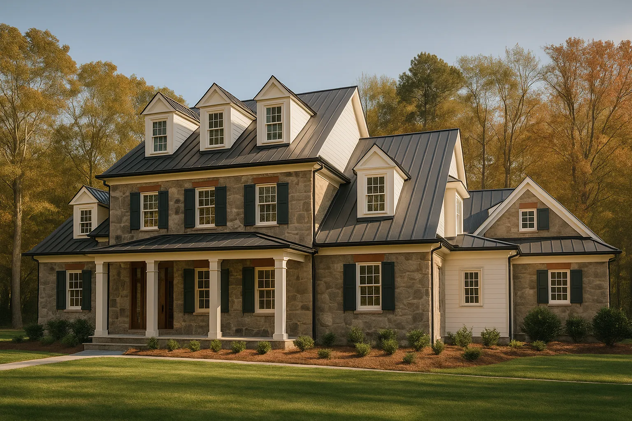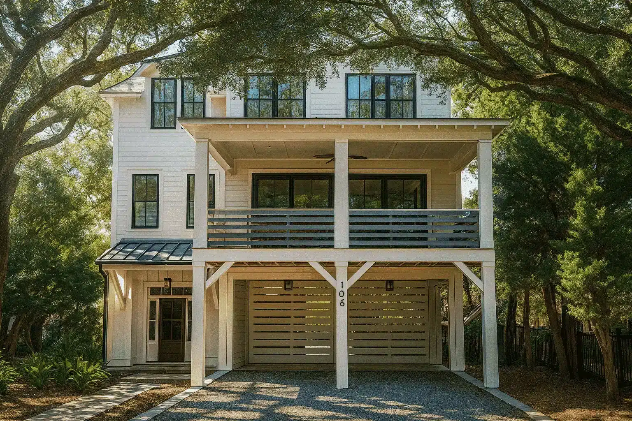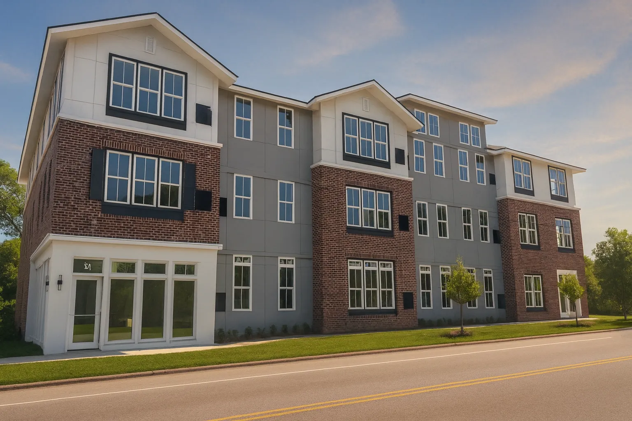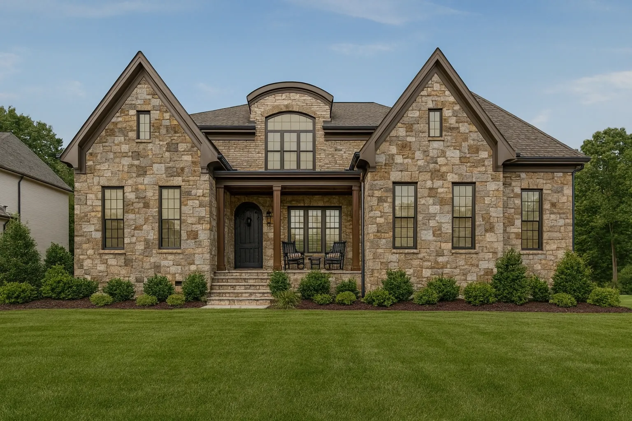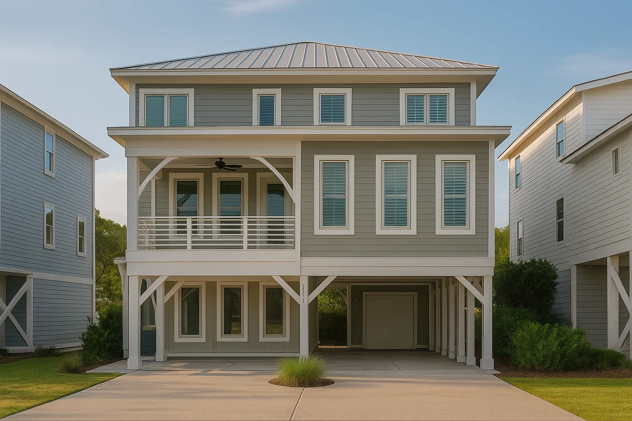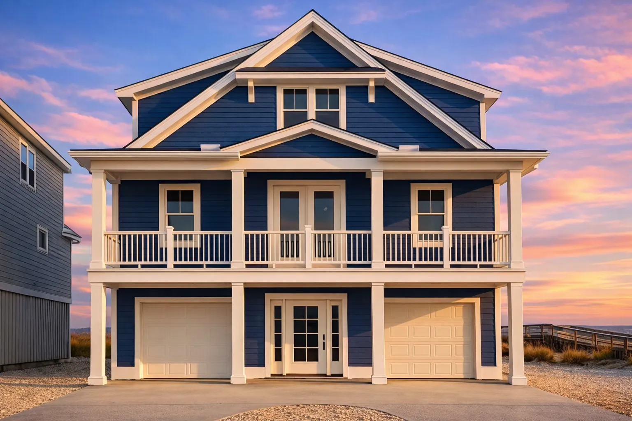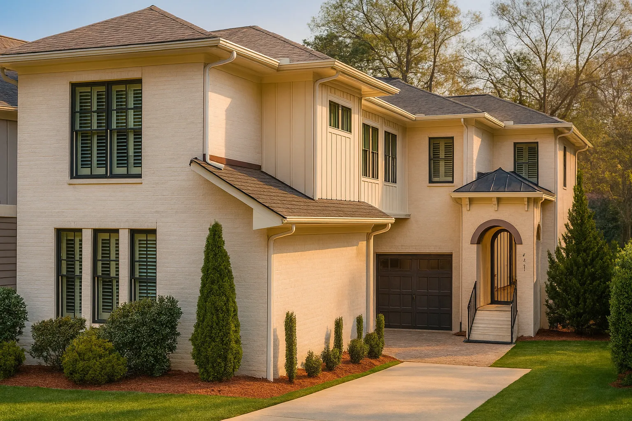Bungalow House Plans – Classic One-Story Living with Timeless Charm
Discover Cozy, Efficient Bungalow Designs Perfect for Families, Seniors, and First-Time Builders
Find Your Dream house
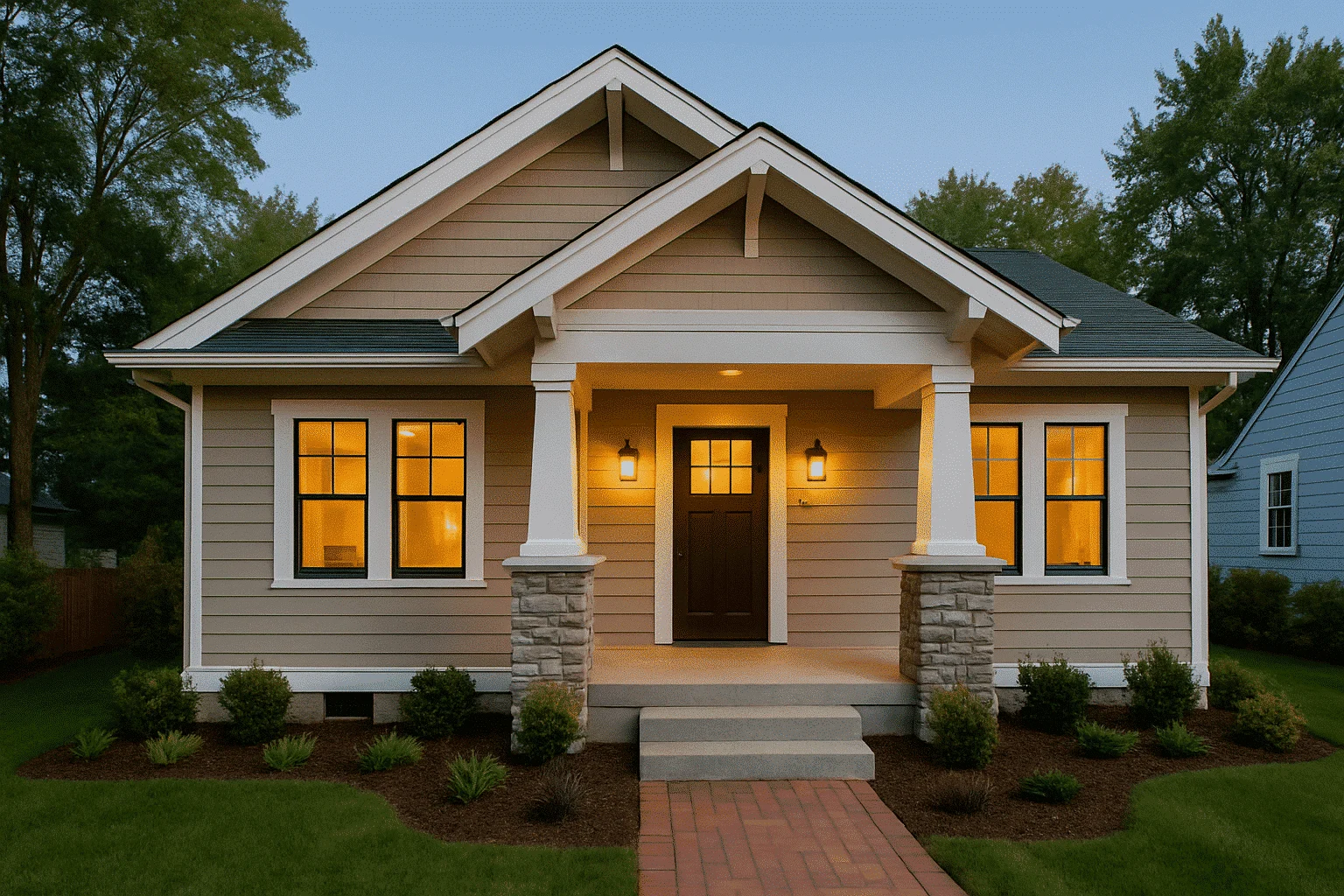
What Is a Bungalow House?
The term “bungalow” originated in India and became wildly popular in the United States in the early 20th century. Traditionally, a bungalow is a single-story house with a low-pitched roof, wide front porch, and an open floor plan. Bungalow house plans emphasize simplicity, functionality, and indoor-outdoor living — making them ideal for small families, seniors, and first-time homeowners.
Key Features of Bungalow House Plans
- Single-Story Layout: Easy accessibility and no stairs make bungalows perfect for aging in place.
- Wide Porches: Covered front porches offer charming outdoor living spaces and increase curb appeal.
- Open Floor Plans: Living rooms, dining rooms, and kitchens often flow seamlessly together.
- Craftsman Touches: Many include exposed beams, built-ins, and natural wood finishes.
- Compact Footprints: Designed for narrow or small lots without sacrificing comfort.
Why Choose a Bungalow Floor Plan?
Choosing a bungalow house plan means embracing a lifestyle that values ease, simplicity, and connection to your surroundings. They’re especially popular for downsizing, retirement, vacation homes, and starter houses. Our plans include detailed architectural drawings, PDFs, and editable CAD files, and every design comes with:
- CAD and PDF files included
- Unlimited-build license
- Free foundation changes
- Structural engineering included
- Affordable pricing and modification services
Popular Bungalow Styles You’ll Love
Explore a variety of bungalow styles at MyHomeFloorPlans.com to match your taste and needs:
- Craftsman Bungalows – wood accents, stone columns, and built-ins
- Cottage Bungalows – whimsical exteriors, cozy interiors
- Beach Bungalows – breezy layouts and covered porches for coastal living
- Modern Bungalows – sleek lines and contemporary design elements
- Farmhouse Bungalows – wrap-around porches and gabled roofs
Benefits of Our Bungalow Plans
Here’s why builders and homeowners choose our bungalow house plans over the competition:
- More for Less: Our prices are lower than any major plan seller, and you get full CAD files, not just PDFs.
- Peace of Mind: Each plan includes structural engineering to meet today’s code requirements.
- Flexibility: Make changes easily with our affordable modification service.
- Proven Designs: All plans are built, tested, and optimized after 2008 for modern codes and functionality.
Related Plan Collections
- Small House Plans
- Cottage Style Plans
- 1 Bedroom House Plans
- Ranch House Plans
- Affordable House Plans
Modern Enhancements in Our Bungalow Designs
Today’s bungalow house plans often include features that blend traditional charm with smart innovations:
- Open-Concept Living Areas
- Energy-Efficient Windows & Insulation
- Modern Kitchens with Islands or Eating Bars
- Dedicated Laundry Rooms or Mudrooms
- Covered Front & Rear Porches
Get Inspired by Our Top-Selling Bungalow Designs
From quaint cottages to sleek modern bungalows, our top-selling designs are ready to view with complete plan previews. Preview all bungalow house plans here before you buy and see every sheet included — a feature most sites don’t offer.
Build with Confidence
Every bungalow house plan comes with everything you need to start construction confidently, whether you’re building in a subdivision, a rural lot, or by the coast. Our plans come with engineering sheets, ready-to-use CAD files, and a full set of PDFs that are printer-friendly and permit-ready.
Need Help Picking the Right Bungalow Plan?
Our experts are here to help! Email support@myhomefloorplans.com for free assistance choosing the perfect plan or making modifications. You can also check out Finding the Right Plan for more tips.
External Resources
For more inspiration on bungalow design, visit this excellent overview from Architectural Digest.
Frequently Asked Questions
What is a bungalow house plan?
A bungalow house plan is typically a one-story home with a low roofline, open layout, and front porch.
Are bungalow house plans suitable for small lots?
Yes, many bungalow house plans are designed for narrow or small lots and maximize every inch of space.
Do your bungalow plans include CAD files?
Absolutely. All plans on our site include CAD and PDF files, perfect for customization and permitting.
Can I make changes to the foundation or layout?
Yes, every plan includes free foundation changes and our team can modify layouts affordably.
How do I get started with a bungalow house plan?
Browse our collection and click on your favorite plan to see all included sheets and order instantly.
Start Building Your Dream Bungalow Today
Ready to build your ideal one-story retreat? Explore our full range of bungalow house plans and get started today. All plans come with CAD, PDF, engineering, and the freedom to build as many times as you like — all for one low price.



