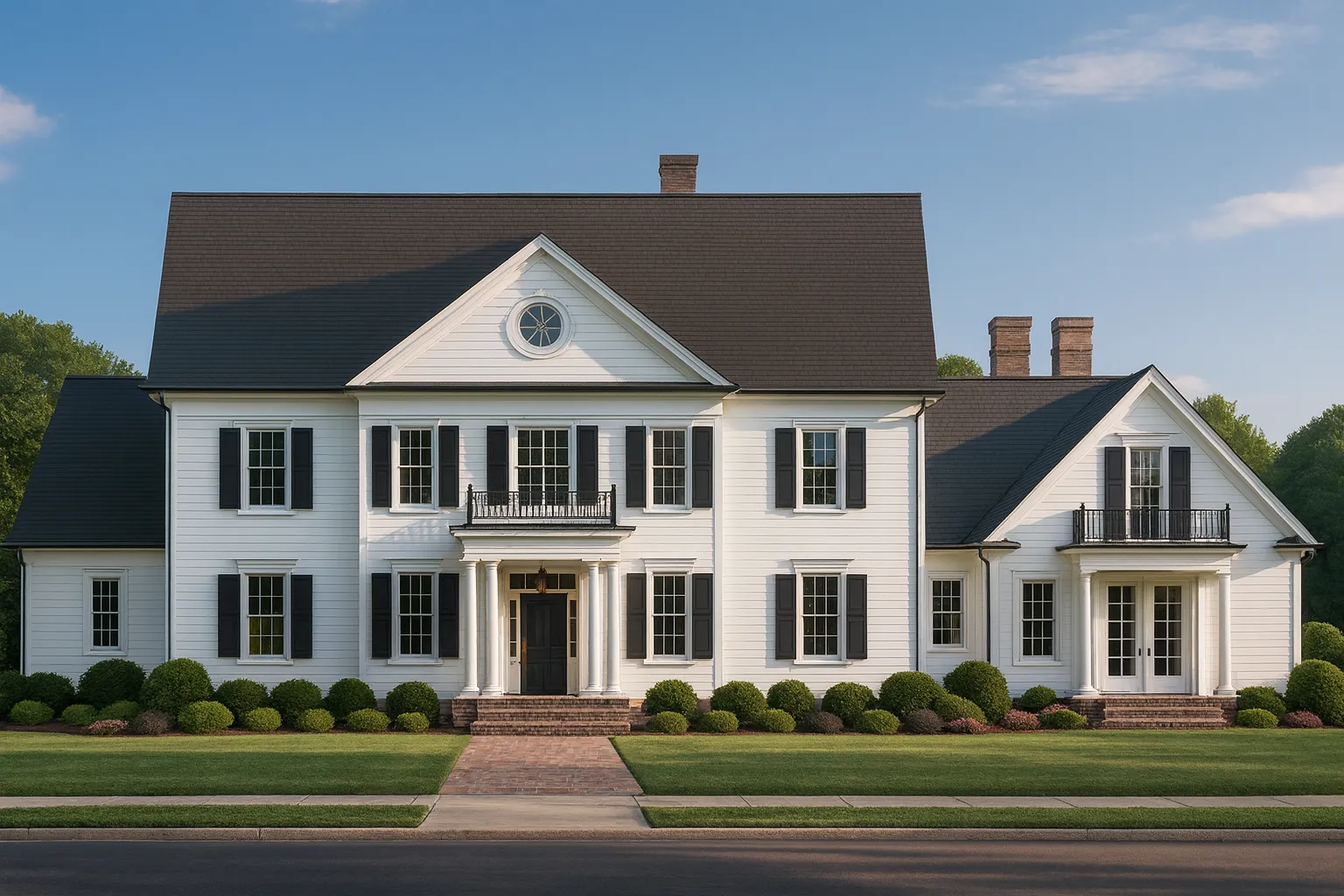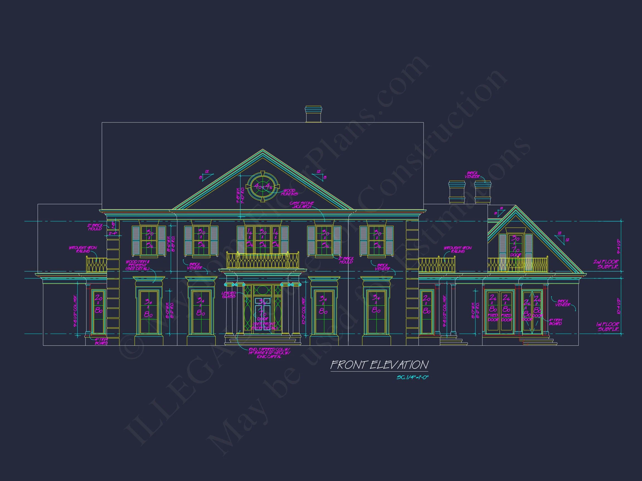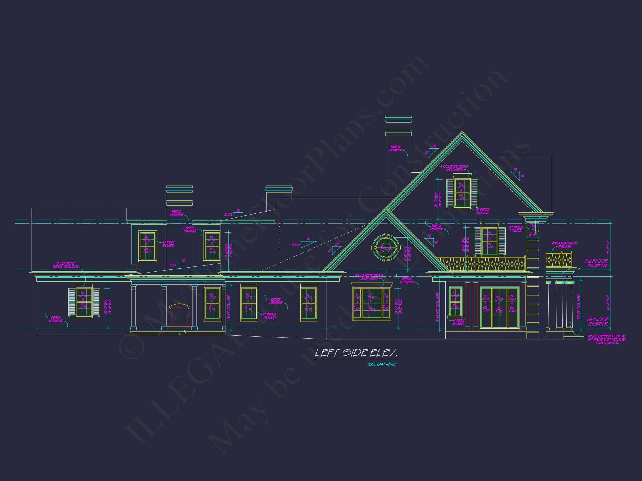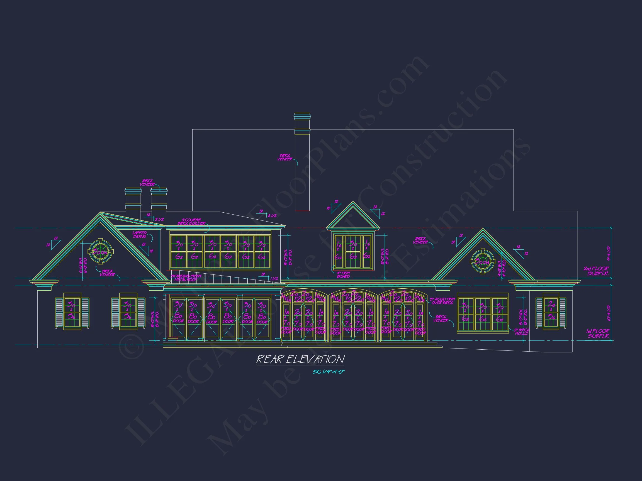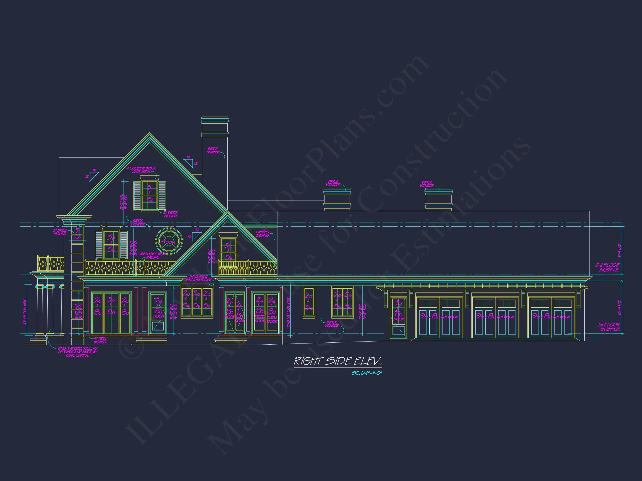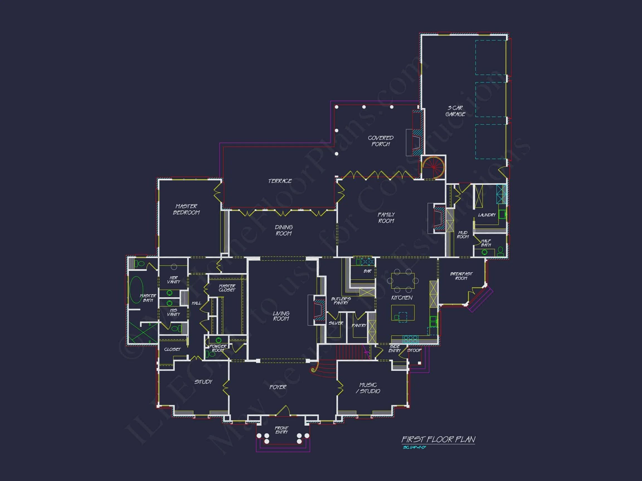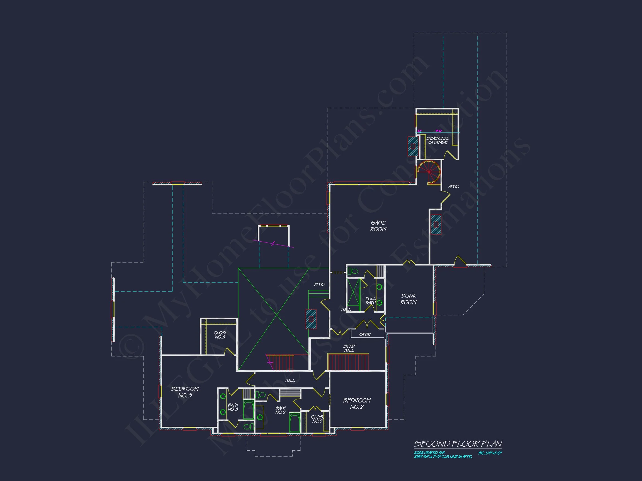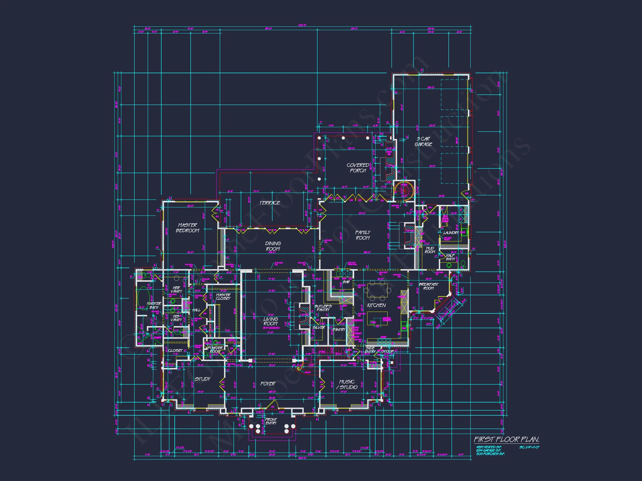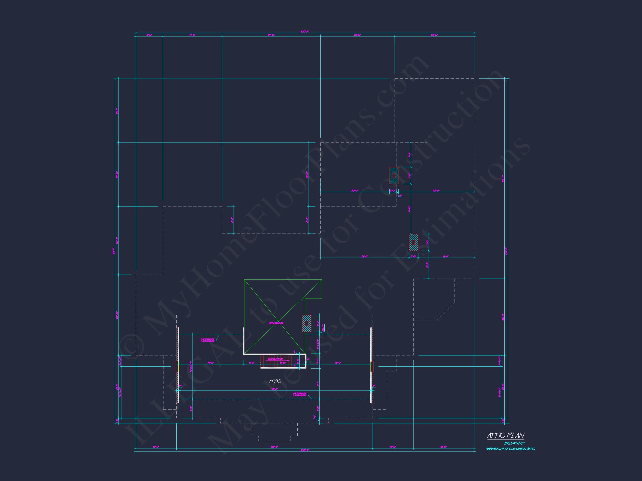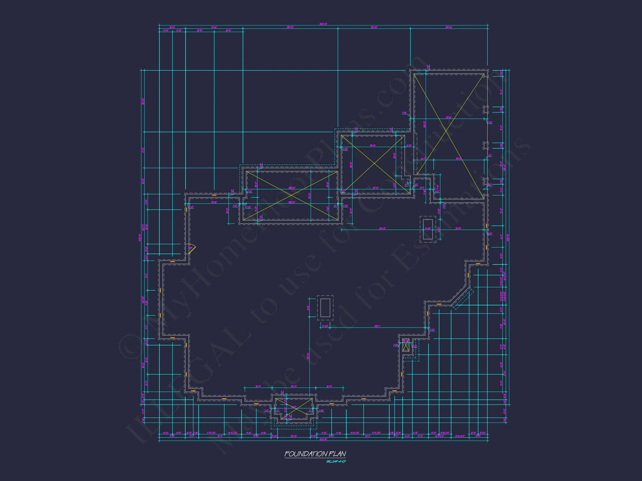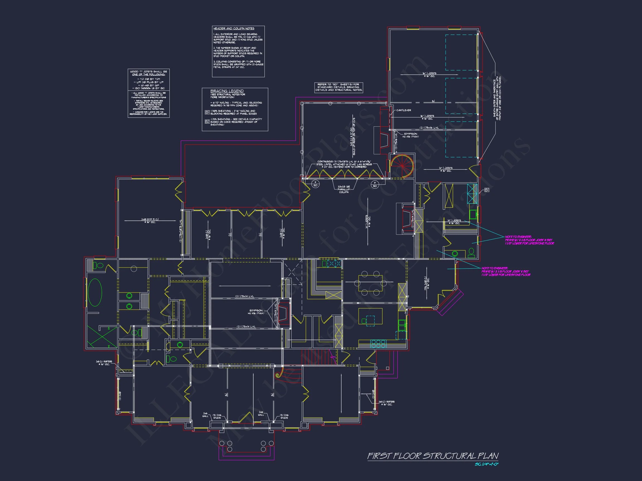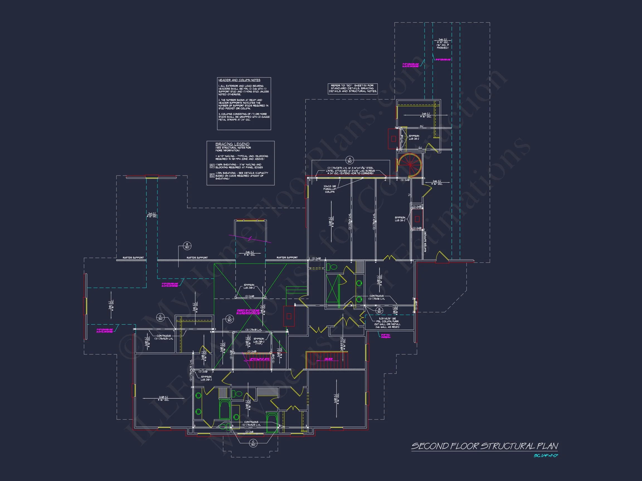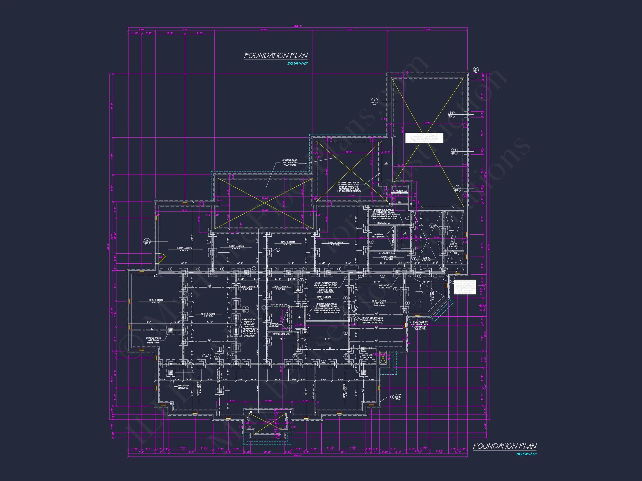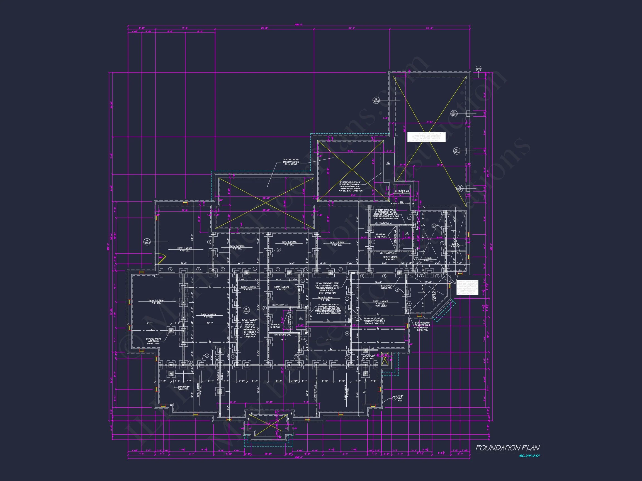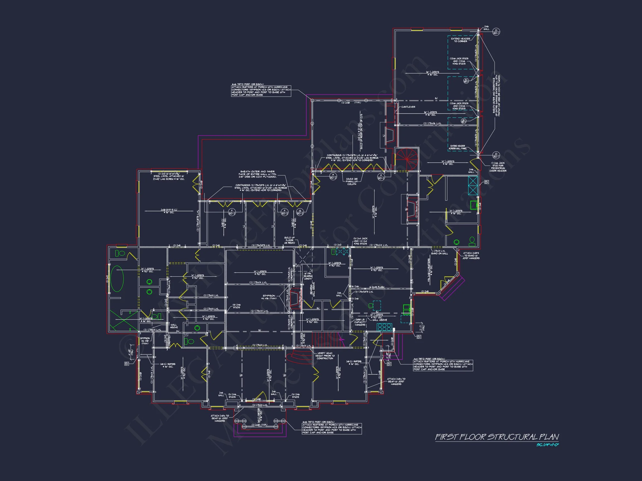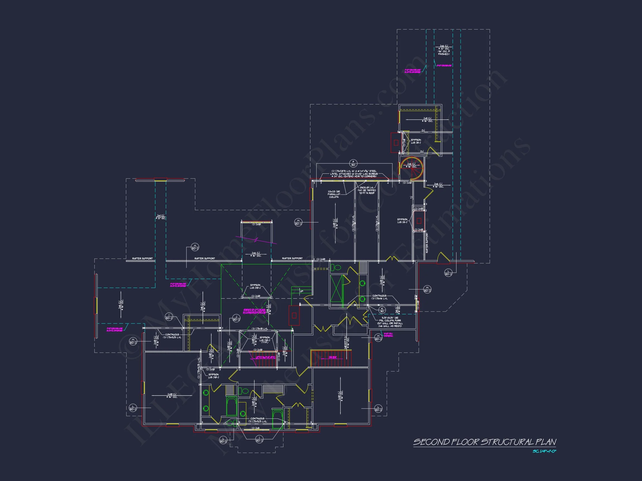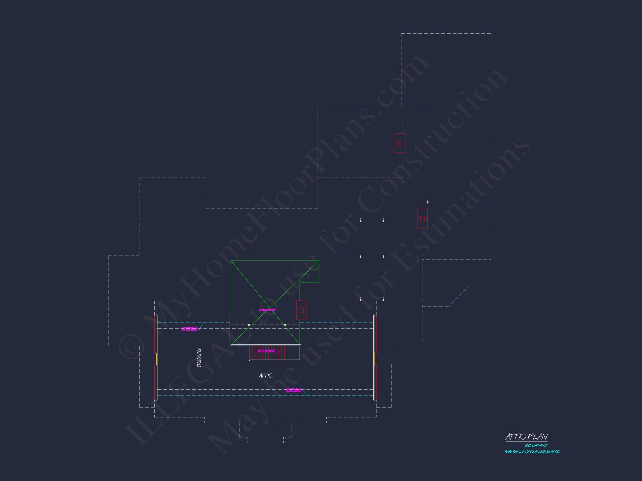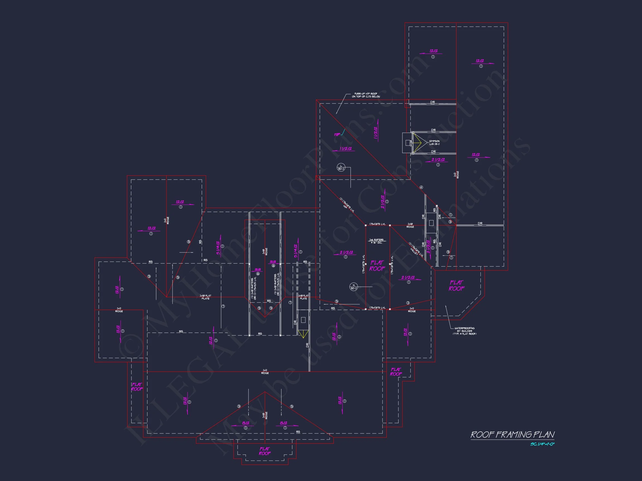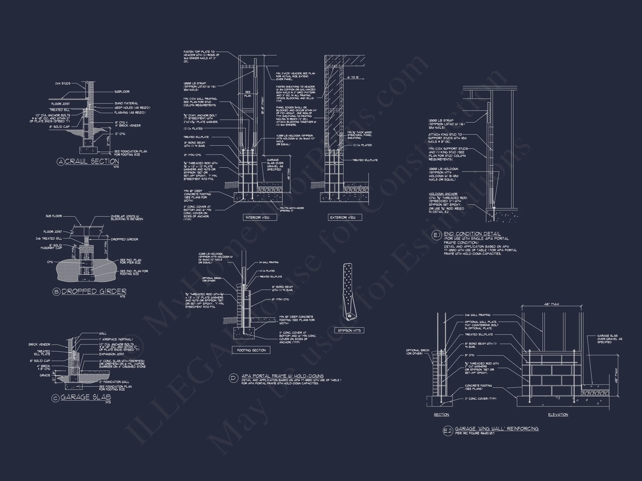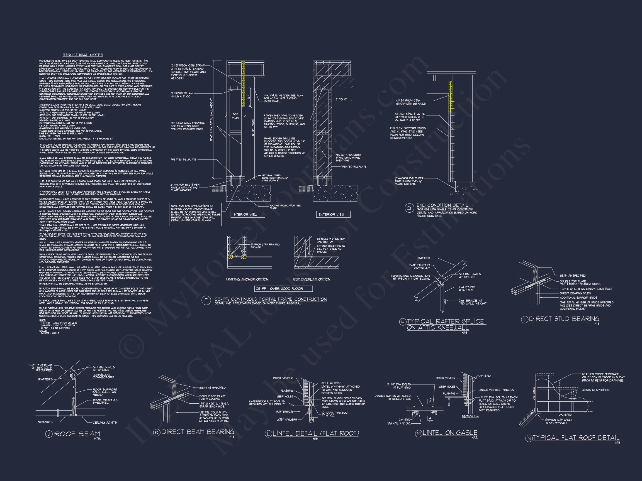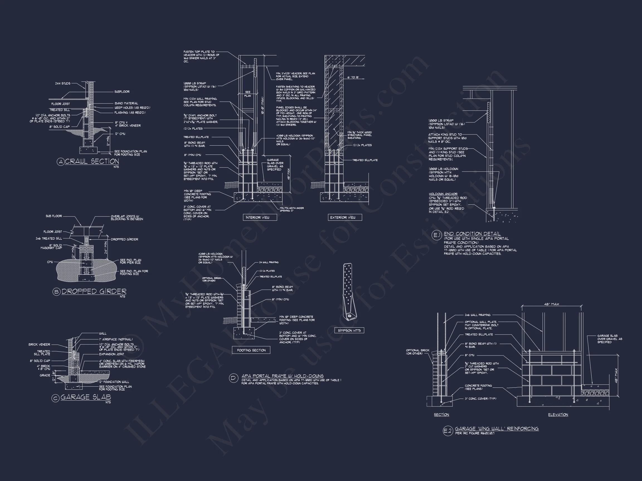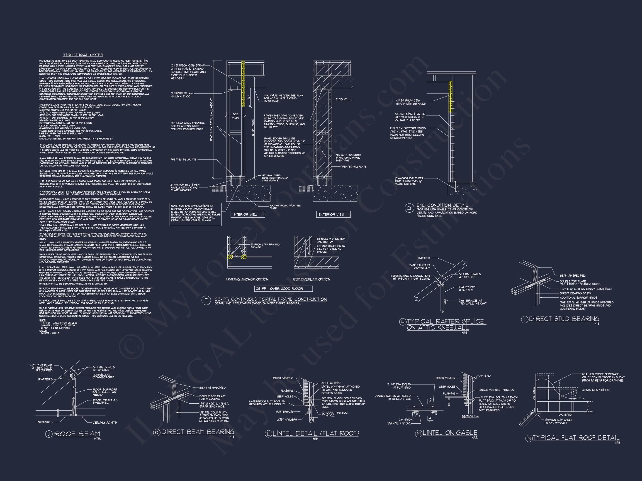12-2835 HOUSE PLAN – Colonial House Plan – 5-Bed, 5-Bath, 7000 SF
Colonial, Classical Southern, Georgian Colonial house plan with siding exterior • 5 bed • 5 bath • 7,000 SF. Symmetrical façade, upper balcony, grand entry porch. Includes CAD+PDF + unlimited build license.
Elegant Colonial & Classical Southern House Plan with 5 Bedrooms
A timeless blend of Colonial symmetry, Southern refinement, and Georgian proportions—designed for families who value tradition, space, and architectural beauty.
This premium home plan draws directly from the enduring traditions of Colonial and Classical Southern architecture, featuring perfect symmetry, a strong central entry, multi-pane windows, a balanced roofline, and refined detailing across the exterior and interior. With over 7,000 heated square feet, this design combines historical character with modern expectations for luxury living.
Exterior Design & Materials
The exterior showcases classic horizontal lap siding, traditional shutters, refined trim work, and an elegant central balcony—hallmarks of both Colonial and Georgian influence. The symmetrical façade communicates a sense of order and quiet sophistication. Large windows punctuate the elevation, allowing natural light to flood the interior while enhancing curb appeal.
A welcoming columned front porch reinforces the Southern influence, while the hipped-and-gabled roof profile completes the stately presentation. Designed for homeowners who appreciate heritage architecture, this home delivers the kind of presence rarely found in contemporary construction.
Interior Flow & Lifestyle Experience
Stepping inside, the foyer is arranged around a grand central hall—true to Colonial planning traditions. High ceilings, abundant natural light, and refined trim moldings give the home its graceful interior character. The floor plan is designed to offer both large entertaining zones and intimate private retreats, making it ideal for multi-generational living or those who frequently host and entertain.
The formal living and dining rooms sit at the front of the home, creating dramatic but welcoming first impressions. Toward the back, the rooms open into a more relaxed environment: a spacious family room anchored by a fireplace, a gourmet kitchen with oversized island, and a breakfast room designed for everyday gathering.
Kitchen & Supporting Spaces
- Expansive kitchen with central island and cook-friendly layout
- Walk-in pantry for optimized storage
- Optional butler’s pantry for serving and organization
- Large mudroom connecting the garage to the main hall
The kitchen area transitions seamlessly into the living room, making the space ideal for families that enjoy open-concept living without sacrificing the historical feel.
Owner’s Suite
The first-floor Owner’s Suite is designed as a private retreat featuring:
- Generous bedroom area with large windows
- Luxury bathroom with dual vanities and soaking tub
- Oversized walk-in closet
- Optional private access to the outdoor terrace
This suite provides comfort and convenience while preserving excellent separation from the upstairs bedrooms.
Additional Bedrooms & Upper Level Layout
The upper level offers four additional large bedrooms—each with ample closet space and access to well-designed bathrooms. Traditional layouts inspired by historic Colonial homes blend seamlessly with contemporary expectations for space and storage.
A hallway overlooking the main foyer creates a grand sense of scale, while access to an upper balcony introduces outdoor living to the second level.
Bonus Rooms & Flex Spaces
- Recreation room for entertainment, games, or home theater
- Dedicated home office or study for work-from-home needs
- Optional craft room, gym, or secondary lounge
The highly adaptable upper level allows the home to evolve with your family’s changing needs.
Garage, Storage & Utility Areas
The home includes a large multi-bay garage designed to handle full-size vehicles, recreational gear, and long-term storage. Access to the home is efficiently configured, connecting directly to both the mudroom and service areas.
- Oversized garage with additional depth and width
- Attic storage above the garage or upper hall
- Multiple linen closets and utility closets throughout
Outdoor Living & Southern Charm
The Classical Southern influence is especially visible in the home’s outdoor spaces. Wide lawns, a clean façade, and carefully balanced landscaping combine to create a serene and welcoming presentation.
- Columned front porch ideal for seasonal decor or seating
- Rear terrace perfect for dining, lounging, or outdoor festivities
- Second-floor balcony with scenic views
Architectural Roots & Authenticity
This design thoughtfully integrates three complementary traditions: the symmetry of Colonial architecture, the porch culture of the South, and the refined detailing of Georgian forms. The result is a home that feels both historically grounded and fully modern. For further reading on these architectural roots, visit ArchDaily.
What’s Included with This House Plan
- CAD + PDF construction documents
- Unlimited build license with no restrictions
- Structural engineering included for safety and code compliance
- Free foundation changes (slab, crawlspace, or basement)
- Lower-cost plan modifications with quick turnaround
- Options to view complete plan sheets before purchase
Frequently Asked Questions
Can I customize this plan? Yes—modifications are available to adjust room sizes, layouts, exteriors, or features.
Is this home suitable for narrow or sloped lots? With multiple foundation options, this plan adapts well to a variety of lot conditions.
How many levels does the plan include? This is a multi-level home with the Owner’s Suite located on the main floor for convenience.
Do I receive editable files? Yes—CAD files are provided along with print-ready PDFs.
Begin Your Build with Confidence
If you’re searching for a spacious, elegant home grounded in traditional architectural principles, this Colonial and Classical Southern plan delivers both beauty and practical living. With its generous floor plan, timeless exterior, and modern interior flow, it’s an ideal choice for families who appreciate heritage design.
Your dream home starts with the right plan—begin your build today.
Original price was: $4,870.56.$2,754.22Current price is: $2,754.22.
999 in stock
* Please verify all details with the actual plan, as the plan takes precedence over the information shown below.
| Width | 102'-0" |
|---|---|
| Depth | 102'-0" |
| Htd SF | |
| Unhtd SF | |
| Bedrooms | |
| Bathrooms | |
| # of Floors | |
| # Garage Bays | |
| Architectural Styles | |
| Indoor Features | Attic, Basement, Bonus Room, Family Room, Fireplace, Living Room, Mudroom, Office/Study, Recreational Room |
| Outdoor Features | |
| Bed and Bath Features | Bedrooms on First Floor, Jack and Jill Bathroom, Owner's Suite on First Floor, Walk-in Closet |
| Kitchen Features | Breakfast Nook, Butler's Pantry, Kitchen Island, Walk-in Pantry |
| Garage Features | |
| Condition | New |
| Ceiling Features | |
| Structure Type | |
| Exterior Material |
Phillip Anderson – August 26, 2023
CAD files let us raise roof pitch for cathedral ceiling without redrawing entire plan.
10 FT+ Ceilings | Attics | Balconies | Basement Garage | Bedrooms on First and Second Floors | Bonus Rooms | Breakfast Nook | Builder Favorites | Butler’s Pantry | Classic American | Colonial | Covered Front Porch | Covered Rear Porches | Editor's Pick | Family Room | Fireplaces | Front Entry | Georgian | Home Plans with Mudrooms | Jack and Jill | Kitchen Island | Living Room | Luxury | Office/Study Designs | Oversized Designs | Owner’s Suite on the First Floor | Recreational Room | Terrace | Vaulted Ceiling | Walk-in Closet | Walk-in Pantry
12-2835 HOUSE PLAN – Colonial House Plan – 5-Bed, 5-Bath, 7000 SF
- BOTH a PDF and CAD file (sent to the email provided/a copy of the downloadable files will be in your account here)
- PDF – Easily printable at any local print shop
- CAD Files – Delivered in AutoCAD format. Required for structural engineering and very helpful for modifications.
- Structural Engineering – Included with every plan unless not shown in the product images. Very helpful and reduces engineering time dramatically for any state. *All plans must be approved by engineer licensed in state of build*
Disclaimer
Verify dimensions, square footage, and description against product images before purchase. Currently, most attributes were extracted with AI and have not been manually reviewed.
My Home Floor Plans, Inc. does not assume liability for any deviations in the plans. All information must be confirmed by your contractor prior to construction. Dimensions govern over scale.


