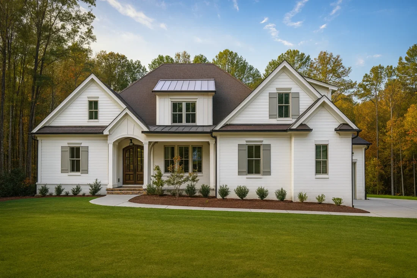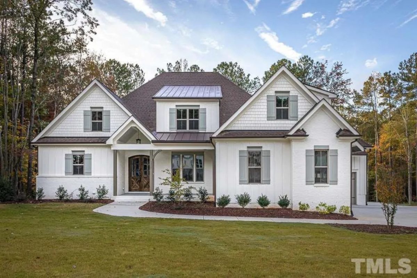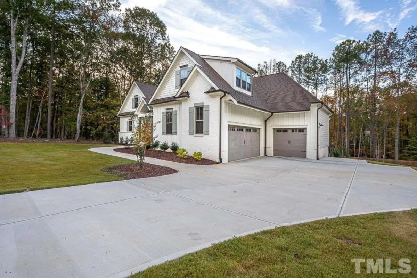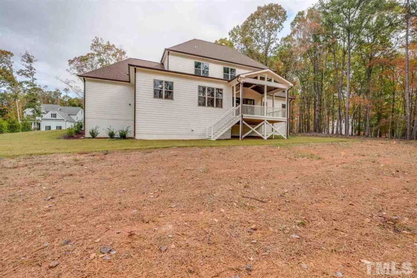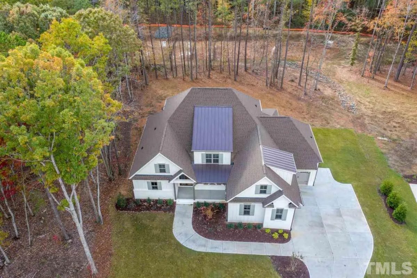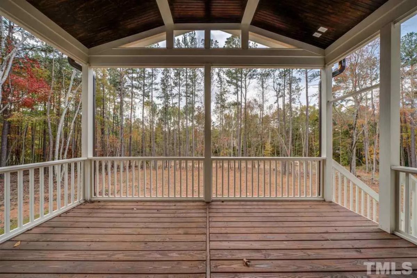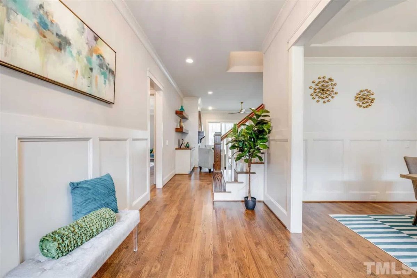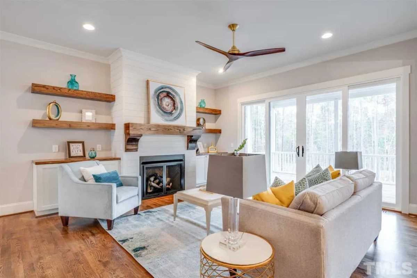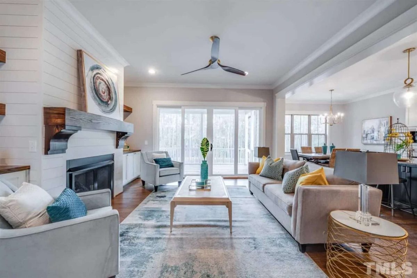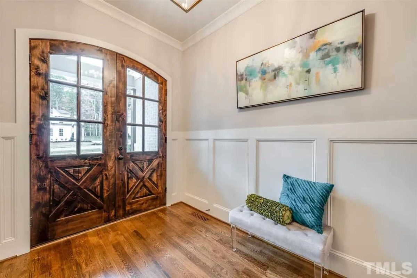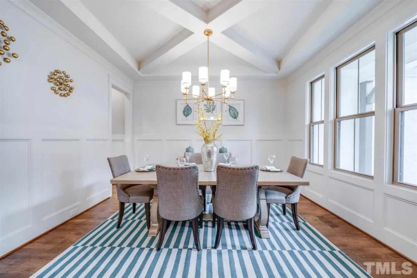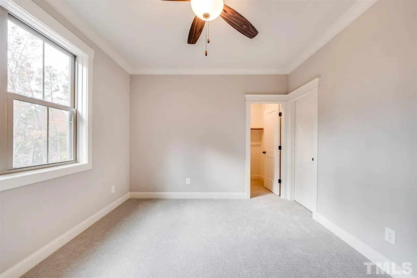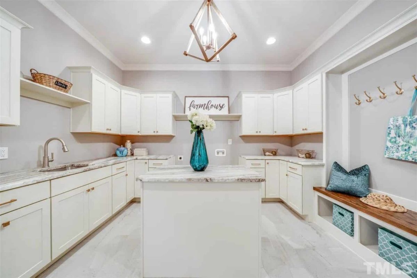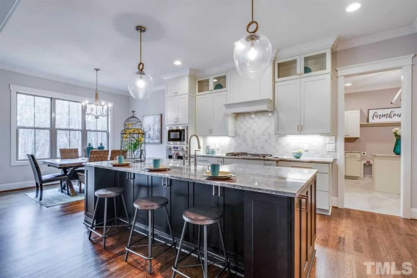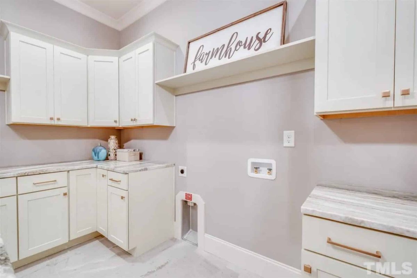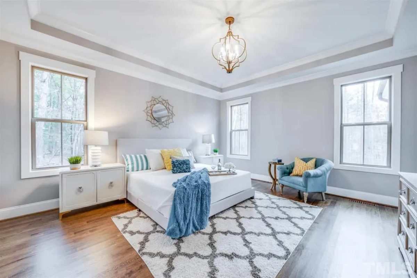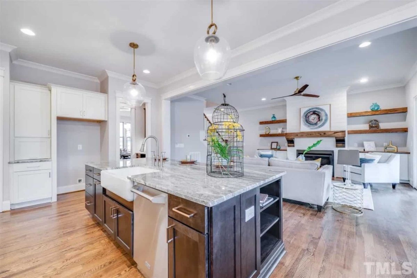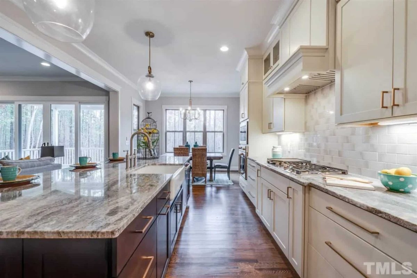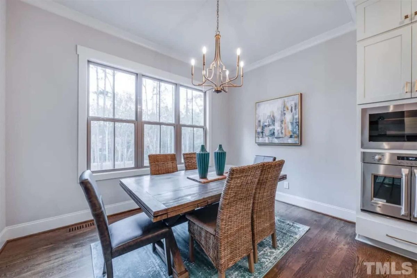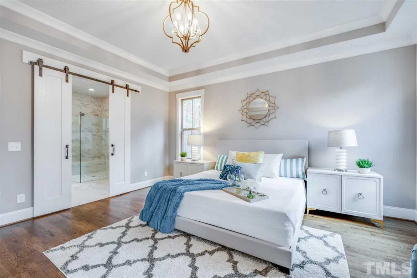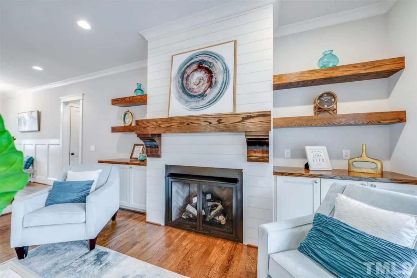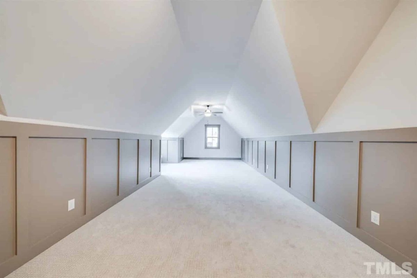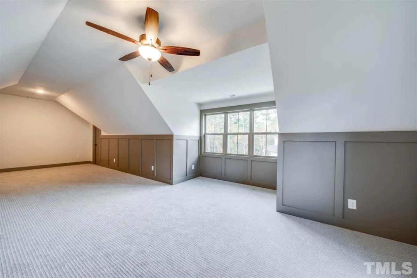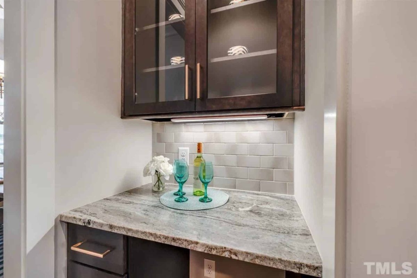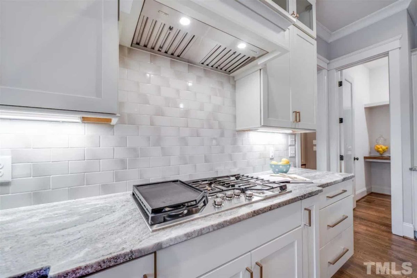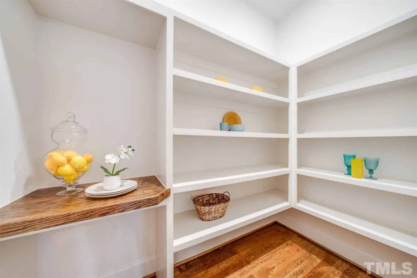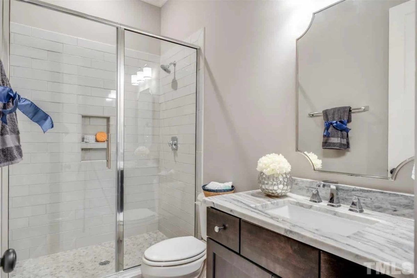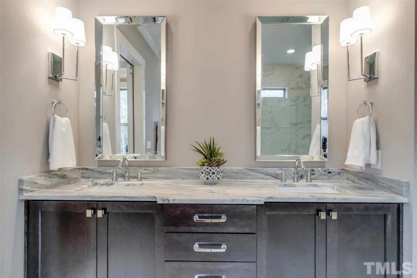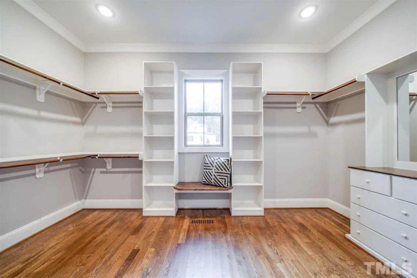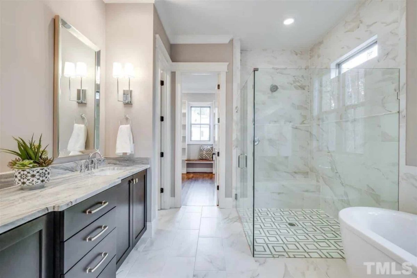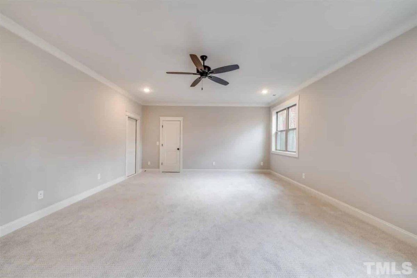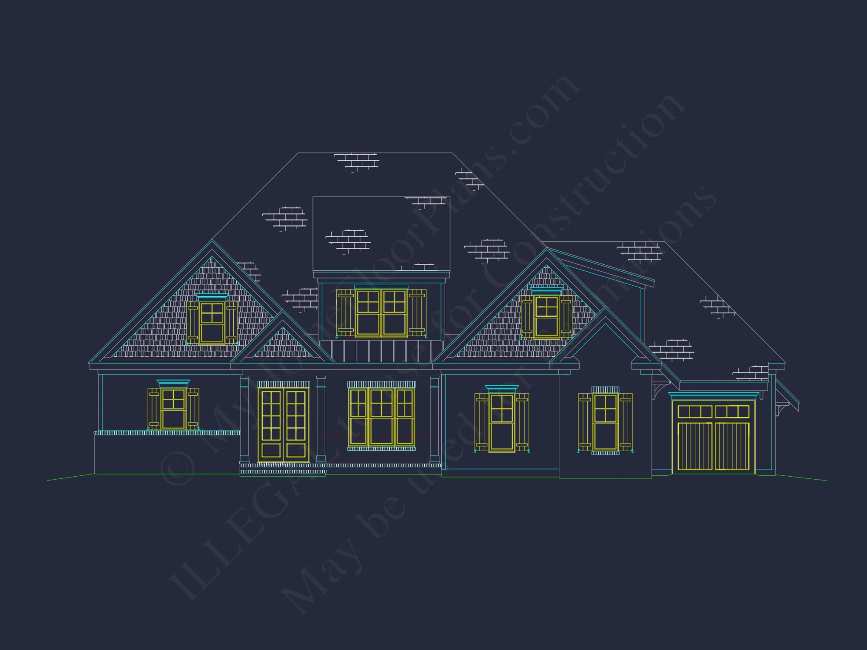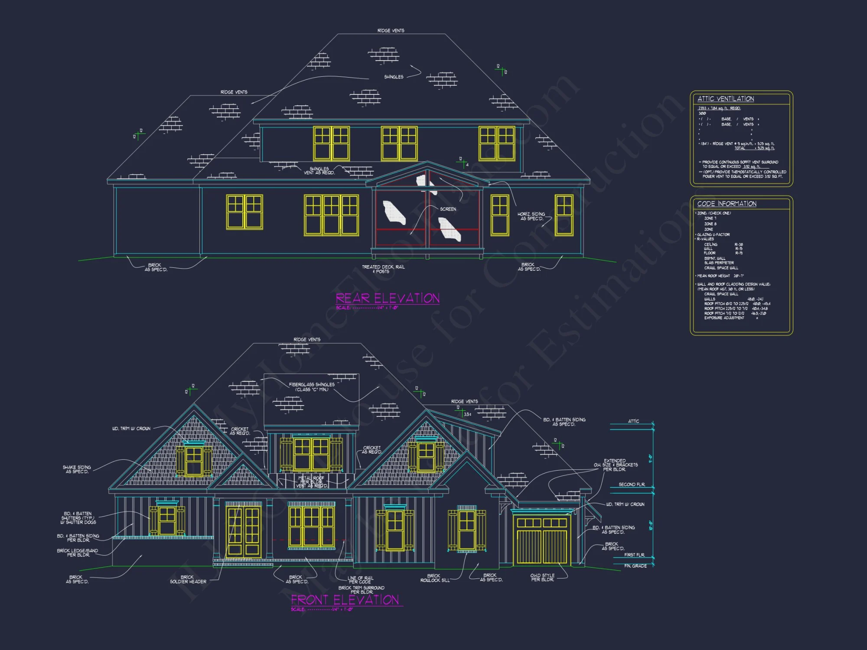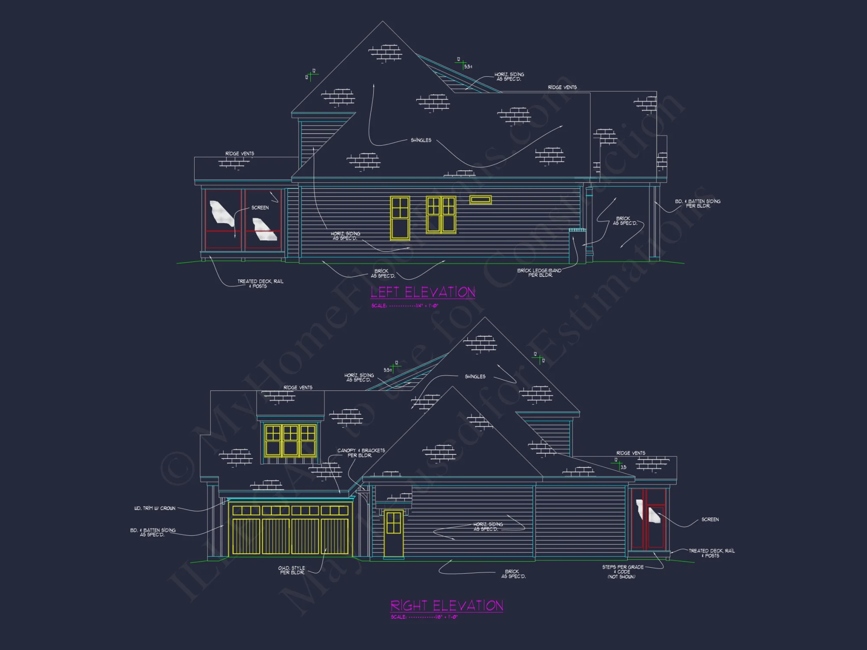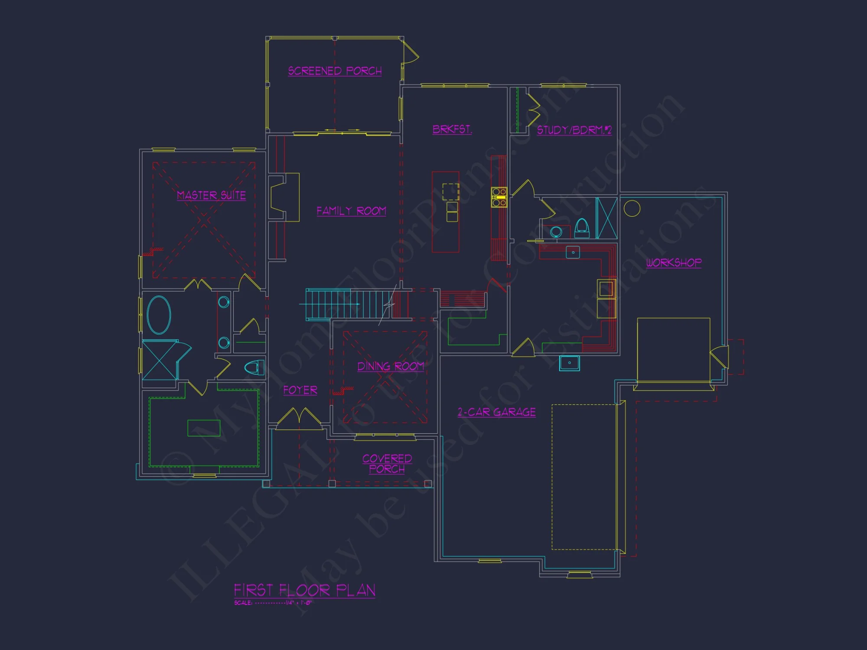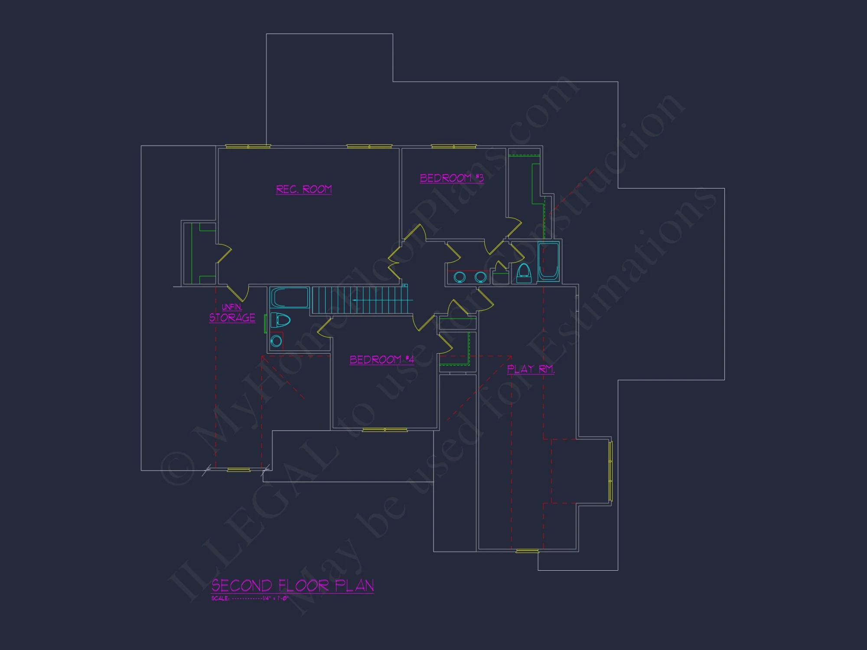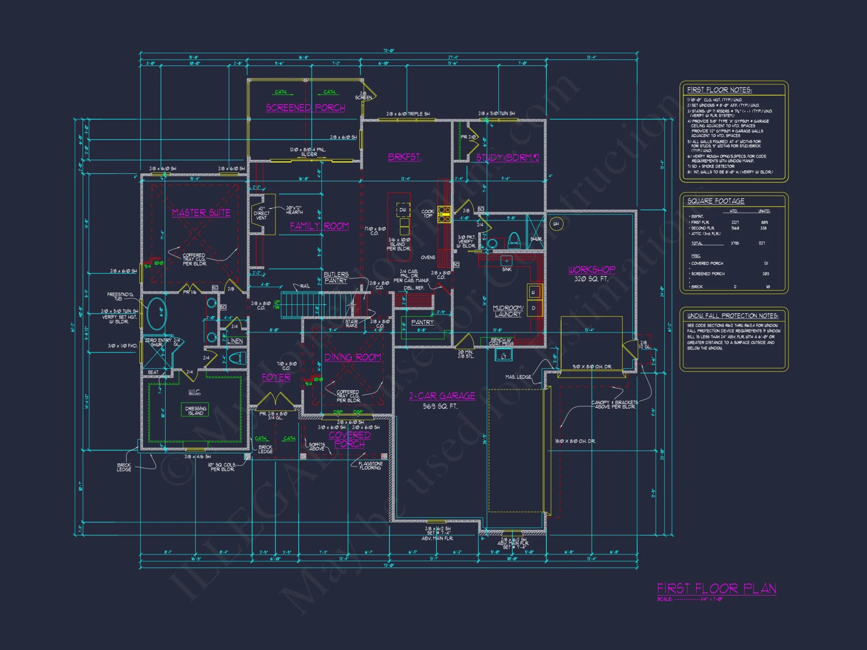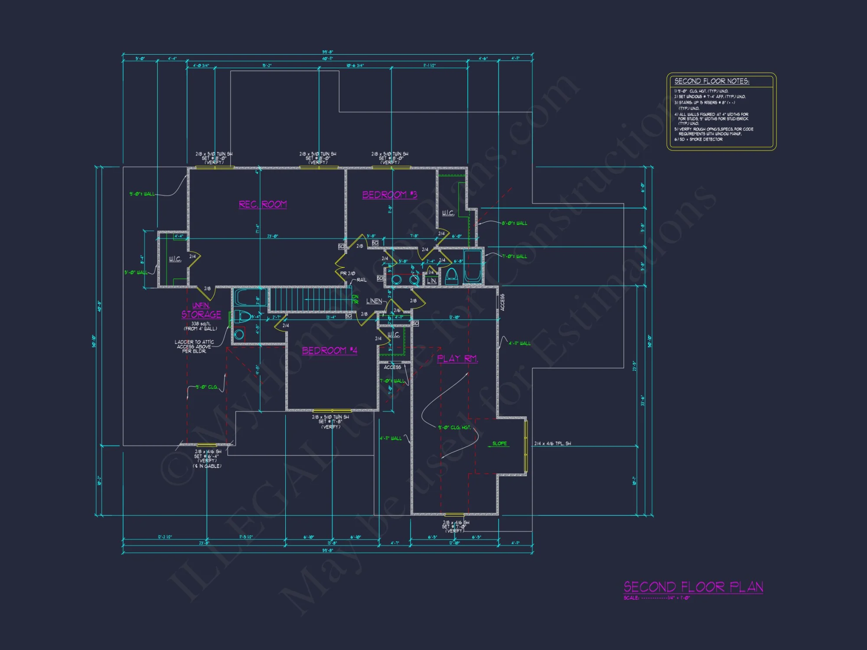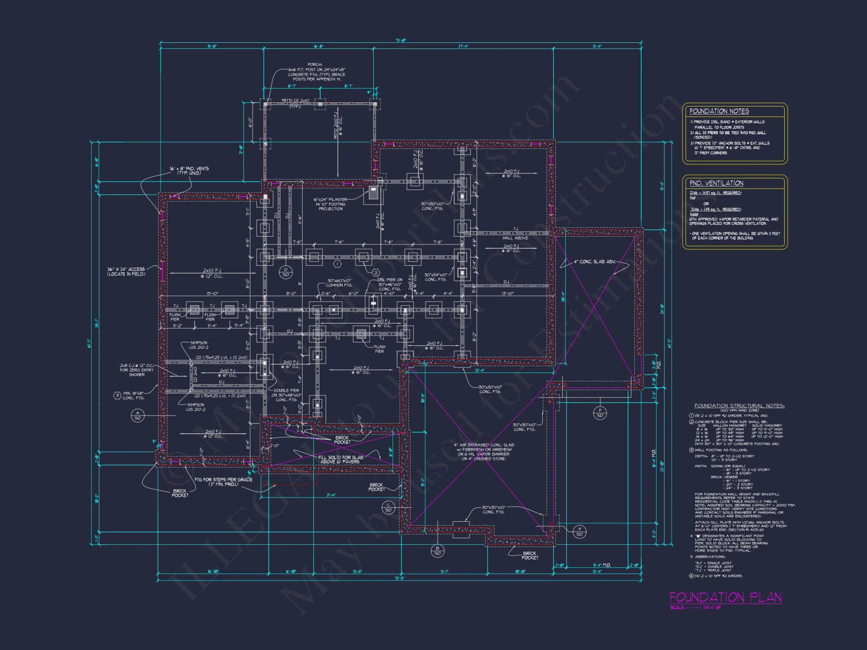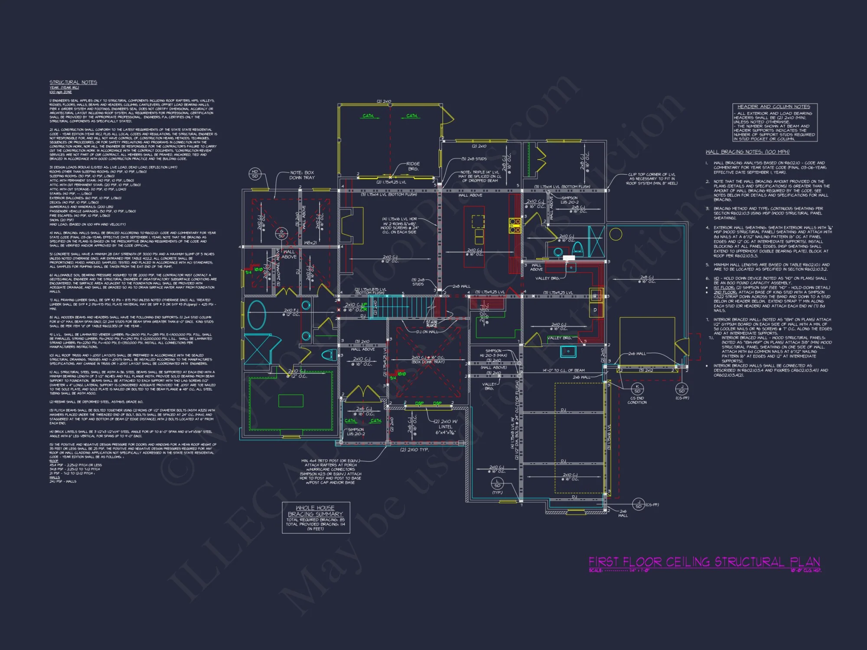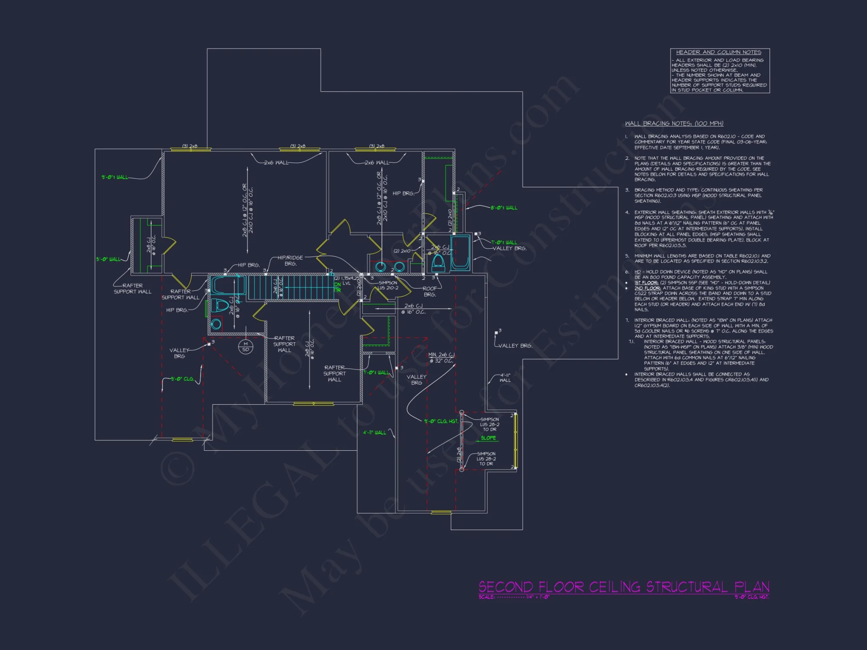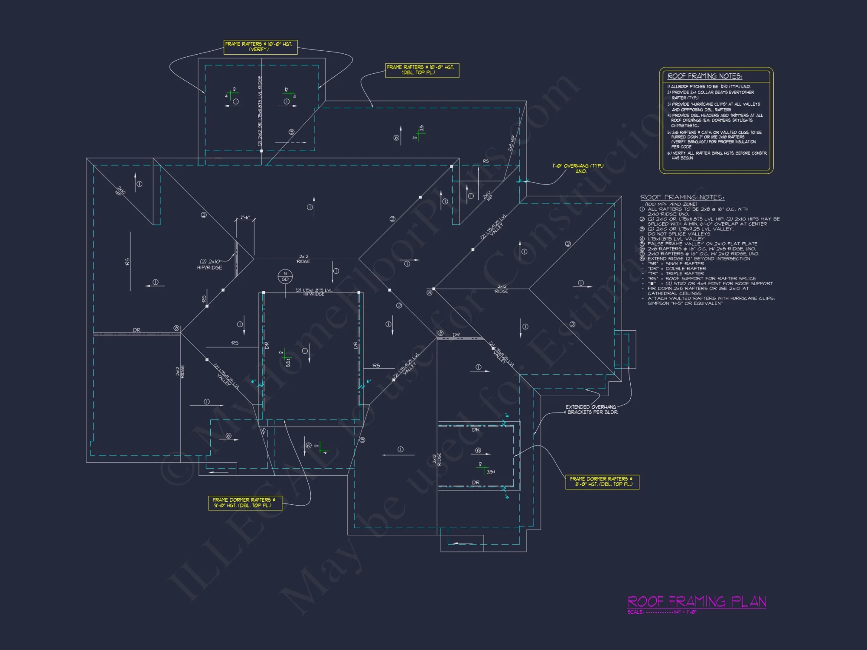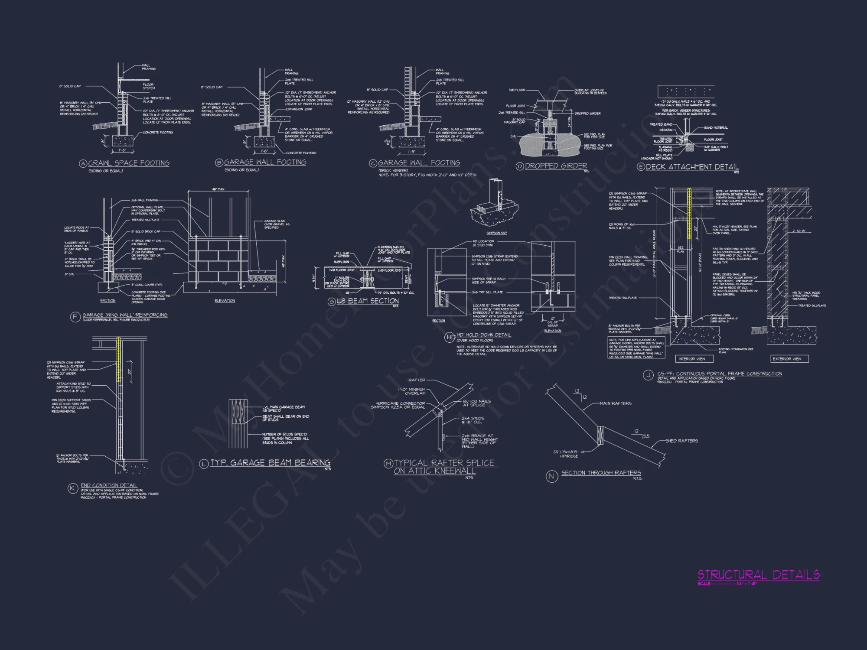18-1254 HOUSE PLAN – New American House Plan – 4-Bed, 3.5-Bath, 3,200 SF
New American and Modern Farmhouse house plan with board and batten exterior • 4 bed • 3.5 bath • 3,200 SF. Open layout, main-level owner suite, covered porch. Includes CAD+PDF + unlimited build license.
Original price was: $2,476.45.$1,454.99Current price is: $1,454.99.
999 in stock
* Please verify all details with the actual plan, as the plan takes precedence over the information shown below.
| Architectural Styles | |
|---|---|
| Width | 73'-0" |
| Depth | 61'-2" |
| Htd SF | |
| Unhtd SF | |
| Bedrooms | |
| Bathrooms | |
| # of Floors | |
| # Garage Bays | |
| Indoor Features | Open Floor Plan, Foyer, Great Room, Family Room, Living Room, Fireplace, Office/Study, Recreational Room, Bonus Room, Large Laundry Room, Attic |
| Outdoor Features | |
| Bed and Bath Features | Bedrooms on First Floor, Bedrooms on Second Floor, Owner's Suite on First Floor, Jack and Jill Bathroom, Walk-in Closet |
| Kitchen Features | Kitchen Island, Breakfast Nook, Butler's Pantry, Walk-in Pantry |
| Garage Features | |
| Condition | New |
| Ceiling Features | |
| Structure Type | |
| Exterior Material |
No reviews yet.
10 FT+ Ceilings | 9 FT+ Ceilings | After Build Photos | Attics | Bedrooms on First and Second Floors | Bonus Rooms | Breakfast Nook | Builder Favorites | Butler’s Pantry | Butler’s Pantry | Covered Front Porch | Covered Rear Porches | Editor's Pick | Family Room | Fireplaces | Fireplaces | First-Floor Bedrooms | Foyer | Front Entry | Great Room | Jack and Jill | Kitchen Island | Large House Plans | Large Laundry Room | Living Room | Modern Craftsman Designs | Office/Study Designs | Open Floor Plan Designs | Owner’s Suite on the First Floor | Recreational Room | Screened Porches | Second Floor Bedroom | Side Entry Garage | Smooth & Conventional | Traditional | Walk-in Closet | Walk-in Pantry | Workshop
New American Modern Farmhouse Home Plan with Timeless Curb Appeal
Explore a beautifully balanced New American Modern Farmhouse home plan offering approximately 3,200 heated sq. ft., 4 bedrooms, 3.5 baths, and a highly livable open-concept layout designed for modern families.
This thoughtfully designed New American Modern Farmhouse house plan blends classic proportions with contemporary comfort. With its crisp white board and batten exterior, symmetrical façade, and welcoming front porch, the home delivers enduring curb appeal while remaining perfectly suited for today’s suburban lifestyles.
Architectural Style Overview
The primary architectural identity is New American, a style known for combining traditional forms with updated interiors and materials. Subtle Modern Farmhouse influences appear through vertical siding, clean trim details, and a restrained color palette. Secondary influences of Transitional Suburban and Traditional Classic design ensure the home feels timeless rather than trend-driven.
Exterior Design & Materials
- Board and batten siding for vertical emphasis and farmhouse character
- Lap siding accents for visual balance
- Gabled rooflines with classic proportions
- Covered front porch for welcoming curb appeal
- Attached garage seamlessly integrated into the façade
Interior Living Spaces
Inside, the home opens into a bright and airy floor plan that prioritizes flow, flexibility, and natural light. The main living areas connect effortlessly, making the layout ideal for both everyday living and entertaining.
- Spacious great room with central fireplace focal point
- Open kitchen with oversized island and ample prep space
- Walk-in pantry supporting modern storage needs
- Dining area positioned for easy indoor-outdoor connection
Bedrooms & Bathrooms
The plan includes 4 well-appointed bedrooms and 3.5 bathrooms, offering privacy and comfort for families and guests alike.
- Main-level owner suite with spa-inspired bathroom
- Dual vanities, walk-in shower, and generous closet space
- Secondary bedrooms with shared and private bath access
- Optional guest or flex bedroom ideal for home office use
Functional Spaces & Storage
- Dedicated laundry room with utility sink option
- Drop zone or mudroom near garage entry
- Multiple linen and storage closets throughout
- Optional bonus room for future expansion
Outdoor Living Potential
Designed with outdoor enjoyment in mind, this New American Modern Farmhouse plan supports relaxed entertaining and everyday outdoor living.
- Covered front porch for classic neighborhood presence
- Optional covered rear porch or patio
- Large windows connecting interior spaces to the yard
Why New American Modern Farmhouse Homes Are So Popular
This style has become one of the most requested nationwide due to its versatility, resale appeal, and ability to feel both fresh and familiar. According to ArchDaily, modern interpretations of traditional homes continue to dominate residential architecture because they balance comfort, efficiency, and long-term livability.
What’s Included with This House Plan
- CAD + PDF Files: Builder-ready and fully editable
- Unlimited Build License: Build multiple times with no additional fees
- Structural Engineering Included: Professionally prepared for code compliance
- Free Foundation Options: Slab, crawlspace, or basement
- Transparent Plan Preview: View drawings before purchase
Ideal For
- Suburban and semi-rural lots
- Families seeking a main-level owner suite
- Homeowners wanting timeless style with modern function
- Builders targeting broad market appeal
Build with Confidence
This New American Modern Farmhouse home plan delivers the architectural balance today’s homeowners want—classic, comfortable, and future-proof. With thoughtful detailing, practical layouts, and premium plan inclusions, it’s designed to serve your lifestyle for decades to come.
Start building your New American Modern Farmhouse today and bring timeless design to life.
18-1254 HOUSE PLAN – New American House Plan – 4-Bed, 3.5-Bath, 3,200 SF
- BOTH a PDF and CAD file (sent to the email provided/a copy of the downloadable files will be in your account here)
- PDF – Easily printable at any local print shop
- CAD Files – Delivered in AutoCAD format. Required for structural engineering and very helpful for modifications.
- Structural Engineering – Included with every plan unless not shown in the product images. Very helpful and reduces engineering time dramatically for any state. *All plans must be approved by engineer licensed in state of build*
Disclaimer
Verify dimensions, square footage, and description against product images before purchase. Currently, most attributes were extracted with AI and have not been manually reviewed.
My Home Floor Plans, Inc. does not assume liability for any deviations in the plans. All information must be confirmed by your contractor prior to construction. Dimensions govern over scale.



