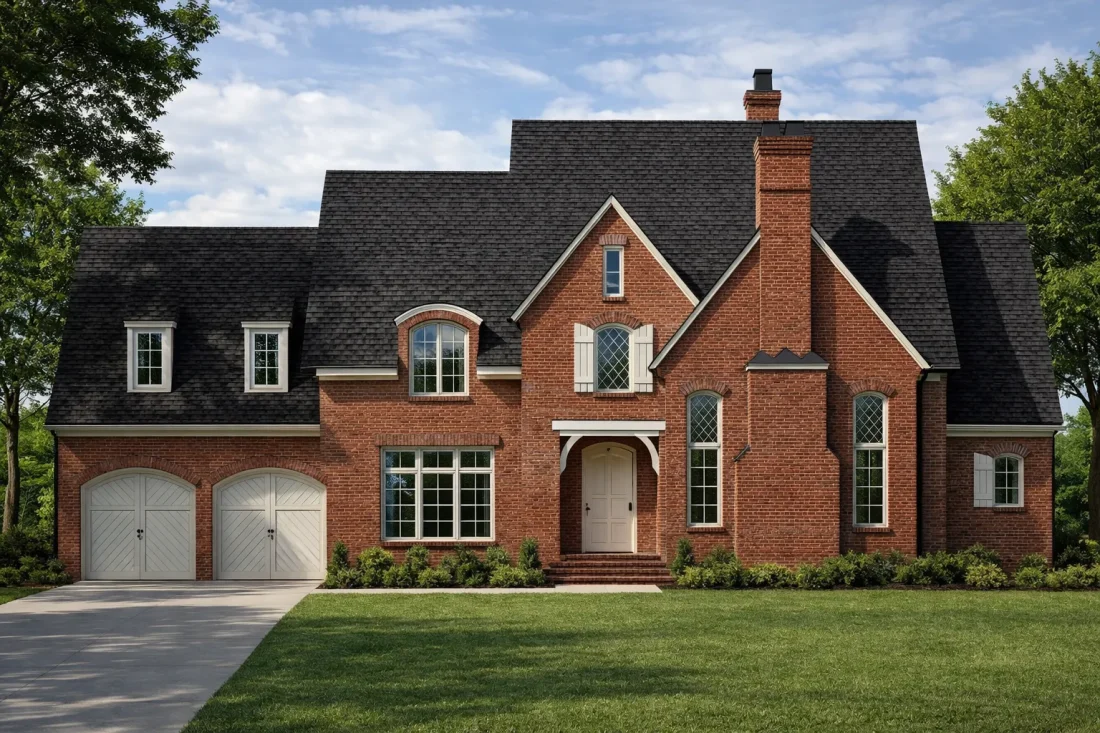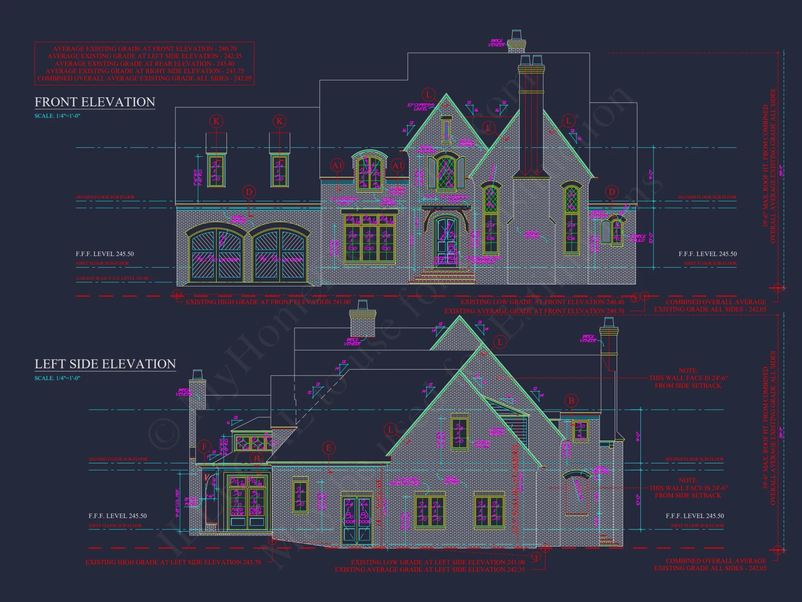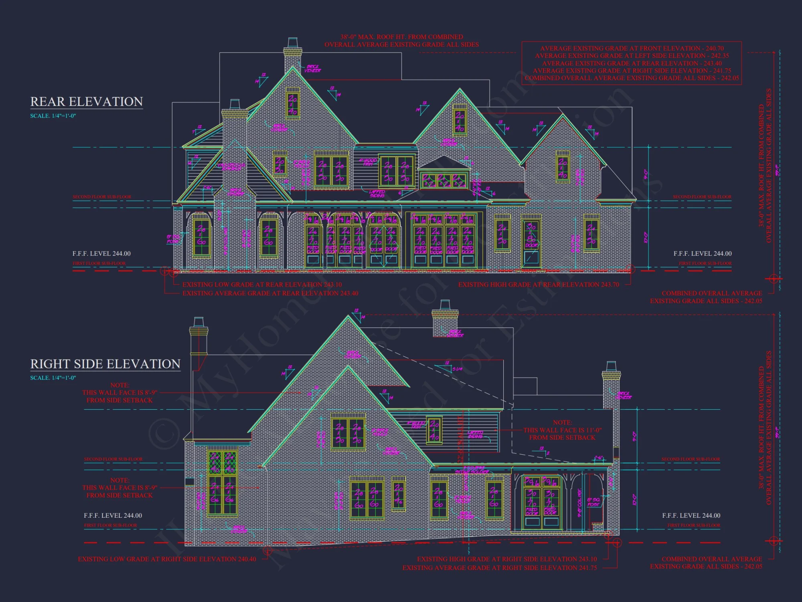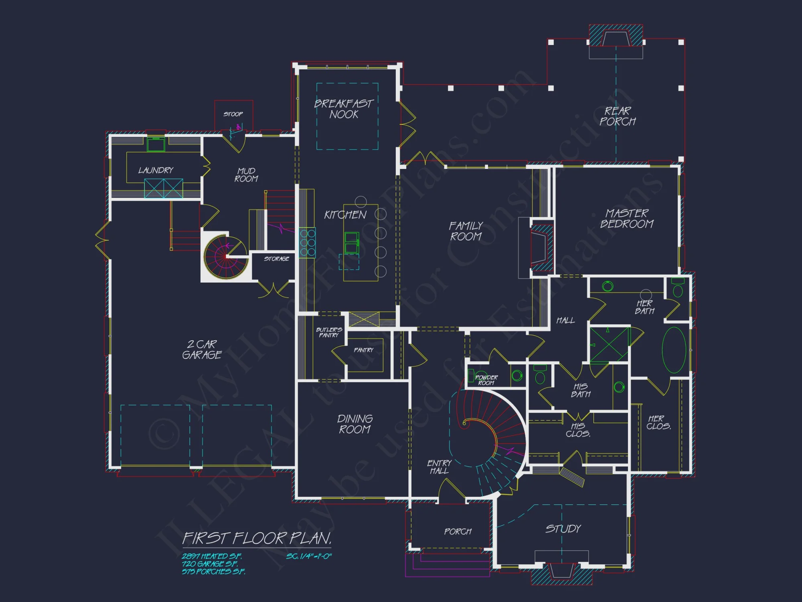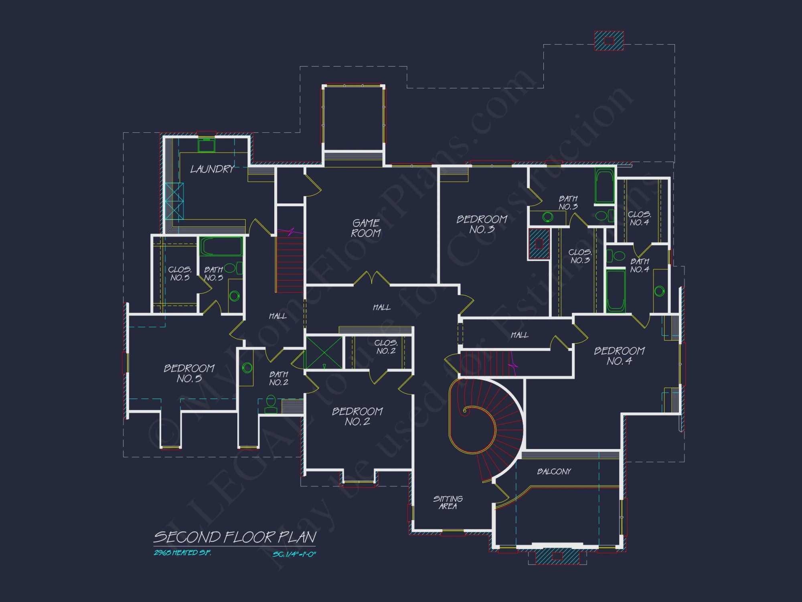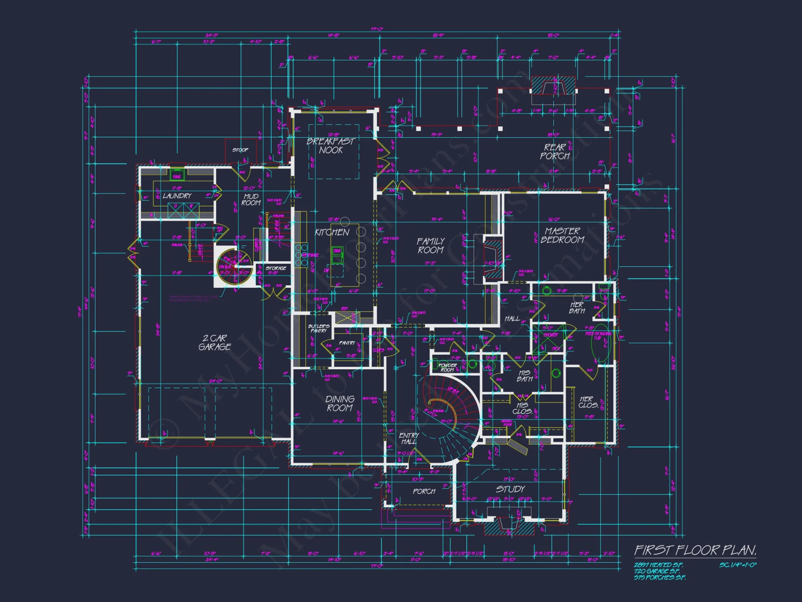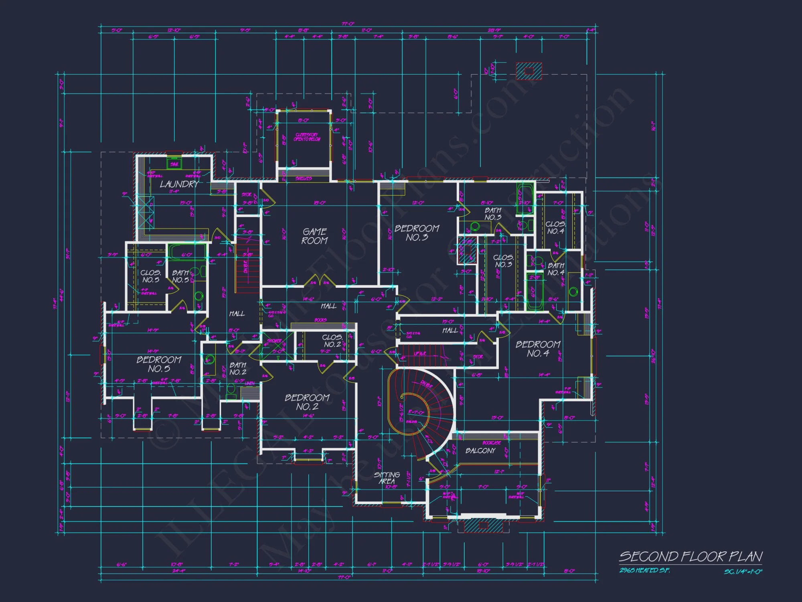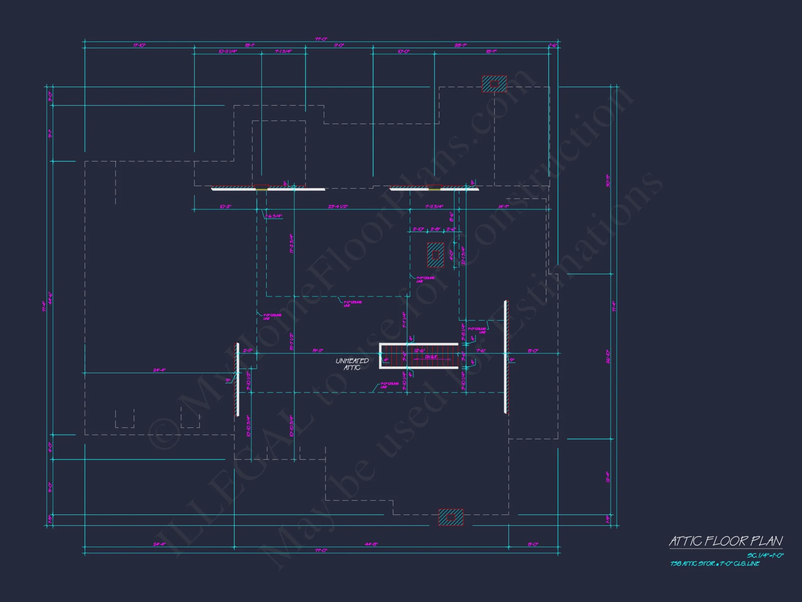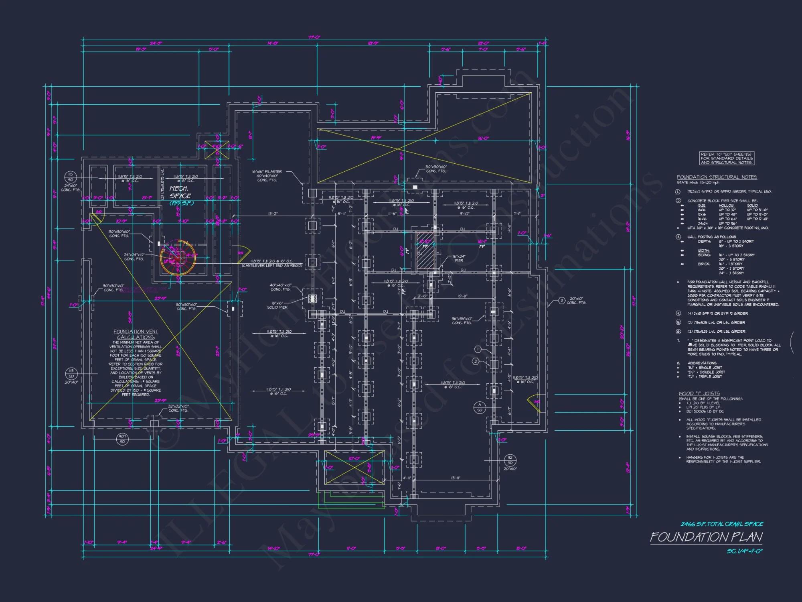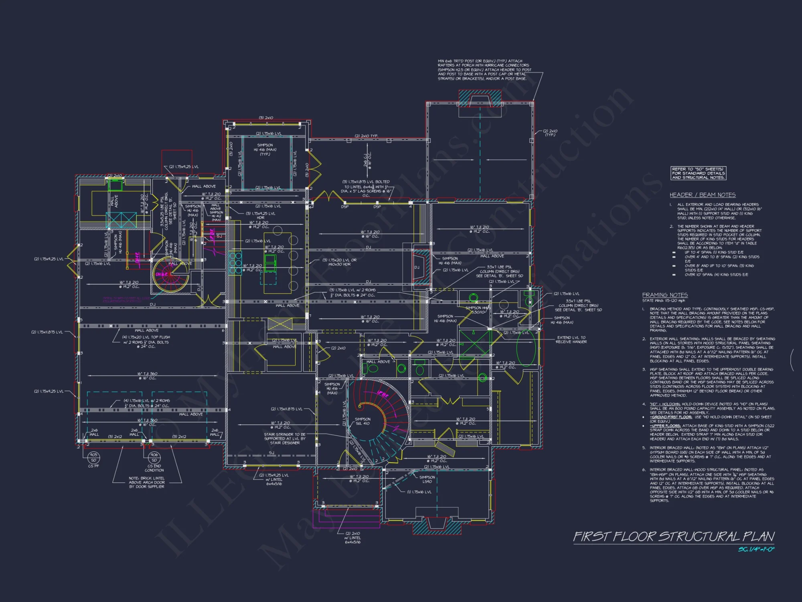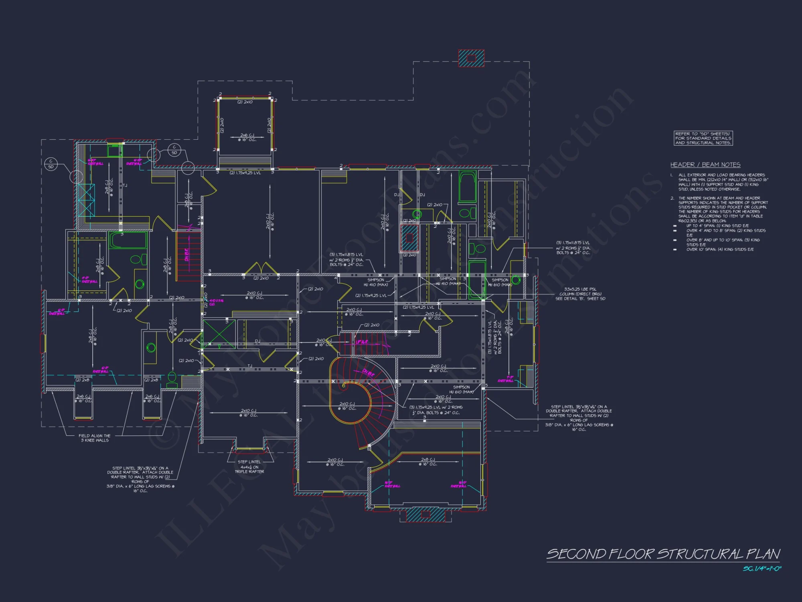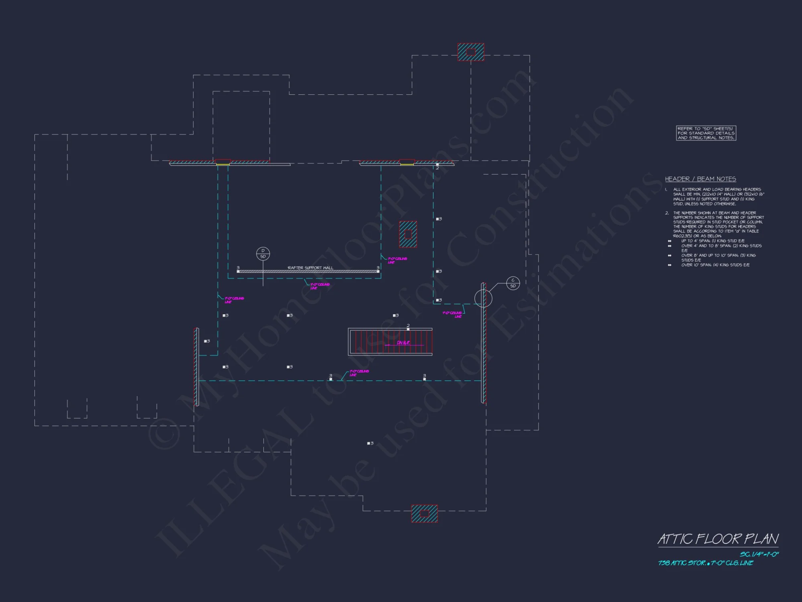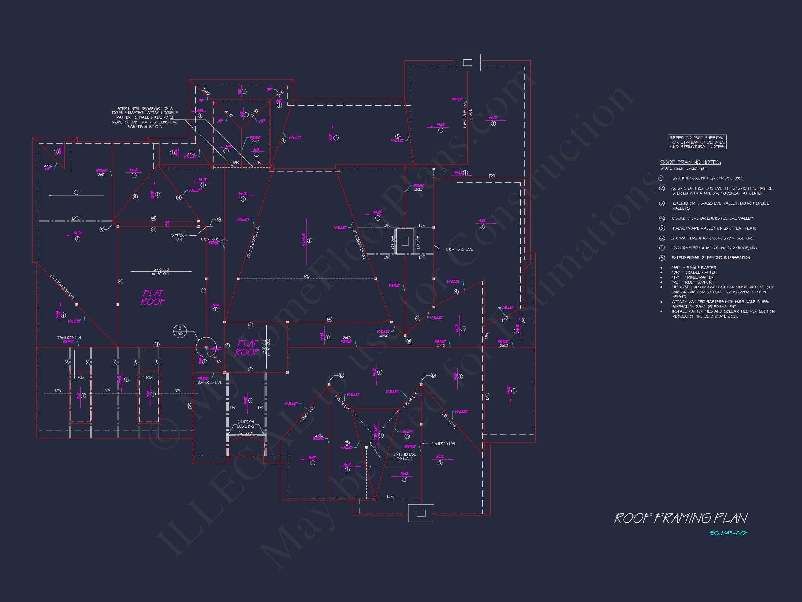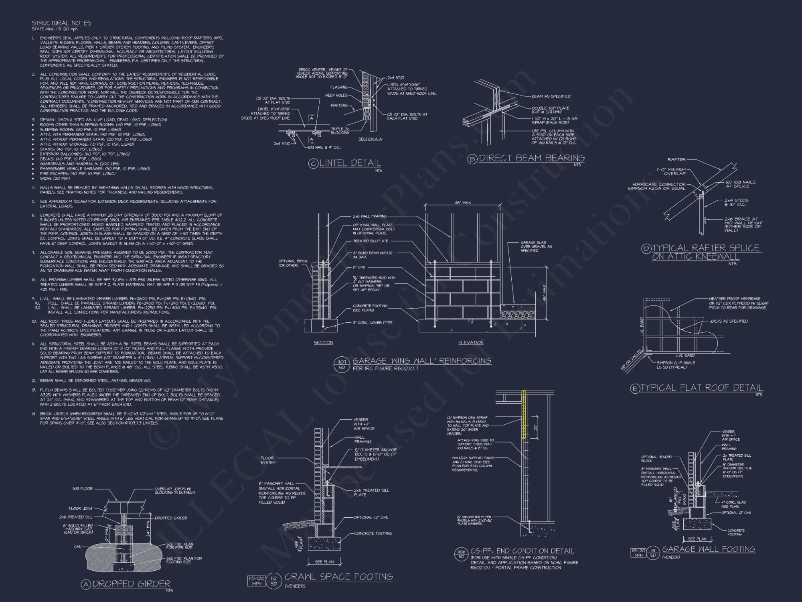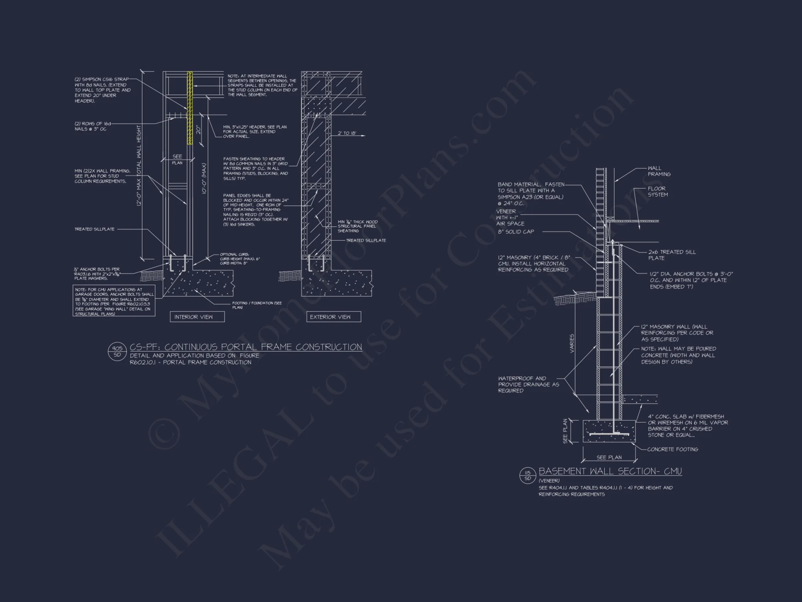19-1074 HOUSE PLAN – Tudor Revival Home Plan – 4-Bed, 3.5-Bath, 3,250 SF
Tudor Revival and European house plan with brick exterior • 4 bed • 3.5 bath • 3,250 SF. Steep gables, arched windows, 2-car garage. Includes CAD+PDF + unlimited build license.
Original price was: $3,870.17.$1,954.21Current price is: $1,954.21.
999 in stock
* Please verify all details with the actual plan, as the plan takes precedence over the information shown below.
| Architectural Styles | |
|---|---|
| Width | 77'-0" |
| Depth | 71'-4" |
| Htd SF | |
| Unhtd SF | |
| Bedrooms | |
| Bathrooms | |
| # of Floors | |
| # Garage Bays | |
| Indoor Features | Foyer, Mudroom, Great Room, Family Room, Fireplace, Study, Bonus Room, Downstairs Laundry Room, Upstairs Laundry Room, Attic, Basement |
| Outdoor Features | |
| Bed and Bath Features | Bedrooms on First Floor, Bedrooms on Second Floor, Owner's Suite on First Floor, Walk-in Closet |
| Kitchen Features | |
| Garage Features | |
| Condition | New |
| Ceiling Features | |
| Structure Type | |
| Exterior Material |
No reviews yet.
Attics | Balconies | Basement | Basement Garage | Bedrooms on First and Second Floors | Bonus Rooms | Breakfast Nook | Butler’s Pantry | Butler’s Pantry | Covered Front Porch | Covered Rear Porches | Downstairs Laundry Room | Family Room | Fireplaces | Fireplaces | First-Floor Bedrooms | Foyer | French Traditional Farmhouse | Great Room | Home Plans with Mudrooms | Kitchen Island | Luxury | Owner’s Suite on the First Floor | Second Floor Bedroom | Side Entry Garage | Sloped Lot | Smooth & Conventional | Study | Traditional | Upstairs Laundry Room | Vaulted Ceiling | Walk-in Closet
Classic Tudor Revival Brick Home Plan with 4 Bedrooms and Elegant Detailing
Discover the warmth and charm of this Tudor Revival home featuring 3,250 heated sq. ft., full brick exterior, and steep gable rooflines inspired by timeless European design.
This Tudor Revival style house plan blends classic English character with modern livability. The combination of steep rooflines, arched openings, and brick craftsmanship creates a luxurious yet inviting family home.
Key Design Features
- Heated Area: 3,250 sq. ft. across two floors.
- Bedrooms: 4 spacious bedrooms including a main-level Owner Suite.
- Bathrooms: 3.5 baths with elegant finishes and practical layout.
- Garage: 2-car front-facing garage with wooden carriage-style doors.
Main Floor Highlights
- Open-concept living area with coffered ceiling and large arched windows bringing natural light throughout.
- Formal dining room adjacent to a gourmet kitchen featuring island seating and walk-in pantry.
- Expansive family room centered around a brick fireplace for cozy gatherings.
- Owner Suite with tray ceiling, dual vanities, soaking tub, and spacious walk-in closet.
Upper Floor Details
- Three secondary bedrooms with large closets and access to two full bathrooms.
- Flexible bonus room perfect for a study, game room, or guest suite.
Exterior and Architectural Style
This home’s full brick exterior, tall chimney, and steep gables showcase the defining elements of the Tudor Revival aesthetic while integrating European elegance. From the rich texture of brickwork to the symmetrical proportions, the design evokes both craftsmanship and tradition. Learn more about Tudor architecture on ArchDaily.
Outdoor Living and Curb Appeal
- Arched entry porch framed by decorative brick detailing.
- Rear covered patio for outdoor dining and entertaining.
- Manicured landscaping complements the home’s stately presence.
Why Homeowners Love This Plan
- Efficient floor plan with excellent flow between public and private spaces.
- Authentic Tudor styling paired with modern amenities.
- Low-maintenance all-brick exterior built for durability and timeless appeal.
Included Benefits
- CAD + PDF Files: Editable, print-ready, and permit-approved.
- Unlimited Build License: Build as many times as you wish.
- Structural Engineering Included: Ensures safety and code compliance.
- Free Foundation Plan Modifications: Choose from slab, crawlspace, or basement. Learn more here.
- Preview Before Purchase: View full plan sheets before buying.
Similar Collections You’ll Love
- European House Plans
- Brick House Plans
- Traditional House Plans
- 4-Bedroom House Plans
- Plans with Fireplace
Frequently Asked Questions
What’s included with this plan? CAD + PDF files, structural engineering, and unlimited build license. Can I modify the layout? Yes, design changes are available at reduced cost. Does it include a basement option? Yes, choose slab, crawlspace, or basement foundation for free. Are garage plans customizable? Absolutely—side or rear-entry modifications can be accommodated. Can I see the blueprints first? Yes, preview your plan here.
Start Building Your Tudor Dream Home
Timeless charm meets modern comfort in this Tudor Revival house plan. Whether you’re drawn to its European heritage or elegant brickwork, this home delivers enduring value, comfort, and style. Begin your journey with confidence at MyHomeFloorPlans.com.
19-1074 HOUSE PLAN – Tudor Revival Home Plan – 4-Bed, 3.5-Bath, 3,250 SF
- BOTH a PDF and CAD file (sent to the email provided/a copy of the downloadable files will be in your account here)
- PDF – Easily printable at any local print shop
- CAD Files – Delivered in AutoCAD format. Required for structural engineering and very helpful for modifications.
- Structural Engineering – Included with every plan unless not shown in the product images. Very helpful and reduces engineering time dramatically for any state. *All plans must be approved by engineer licensed in state of build*
Disclaimer
Verify dimensions, square footage, and description against product images before purchase. Currently, most attributes were extracted with AI and have not been manually reviewed.
My Home Floor Plans, Inc. does not assume liability for any deviations in the plans. All information must be confirmed by your contractor prior to construction. Dimensions govern over scale.



