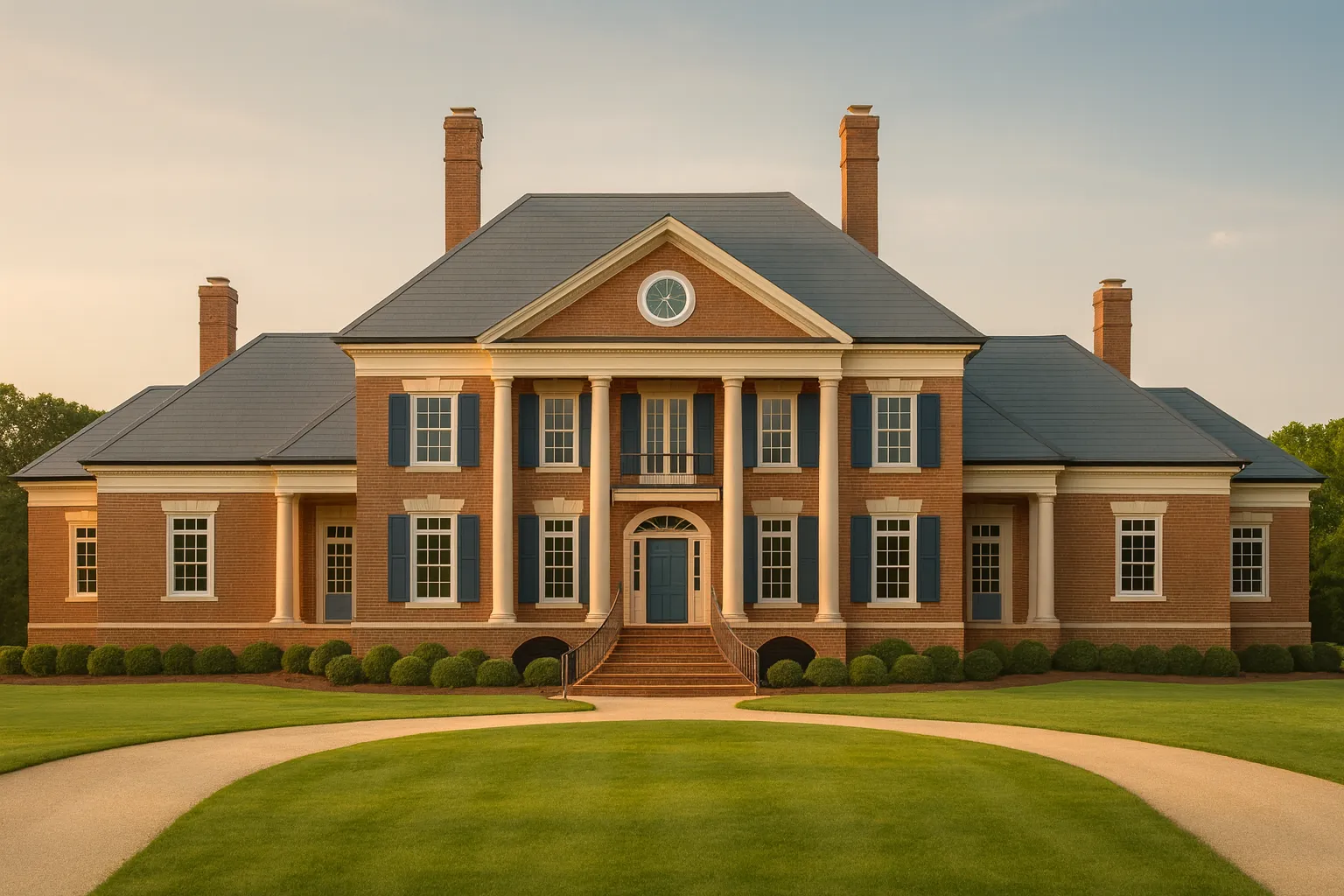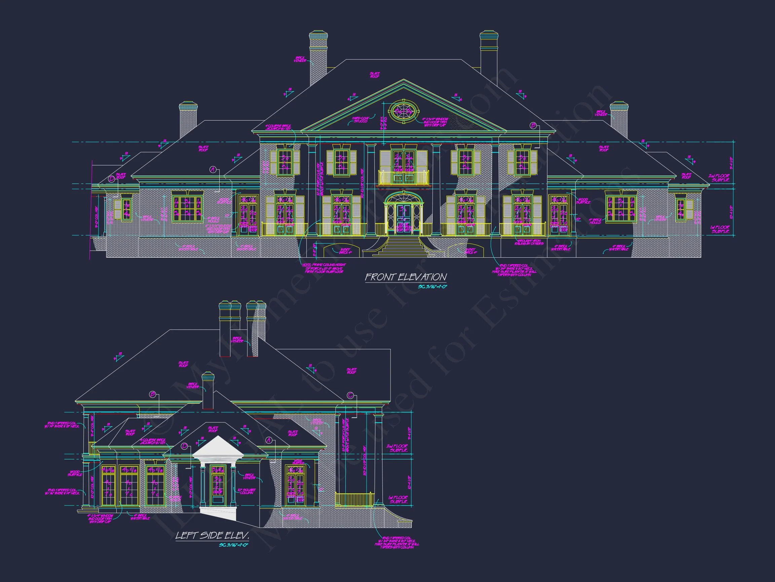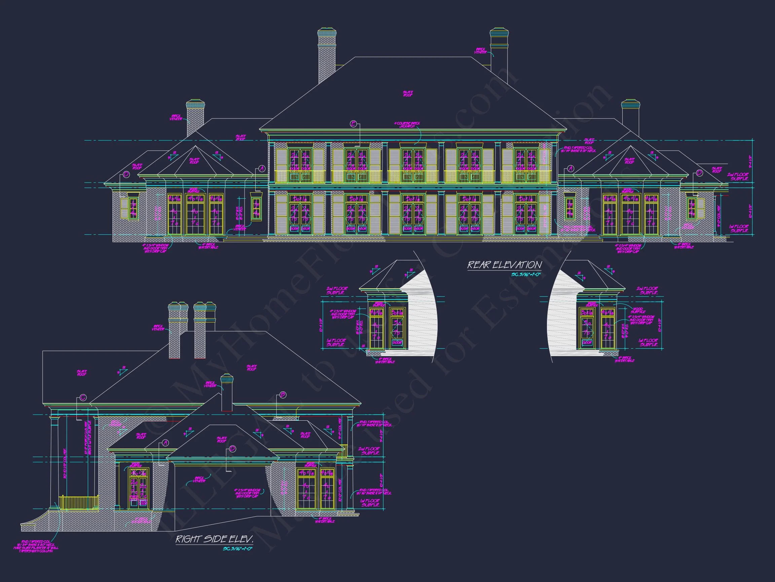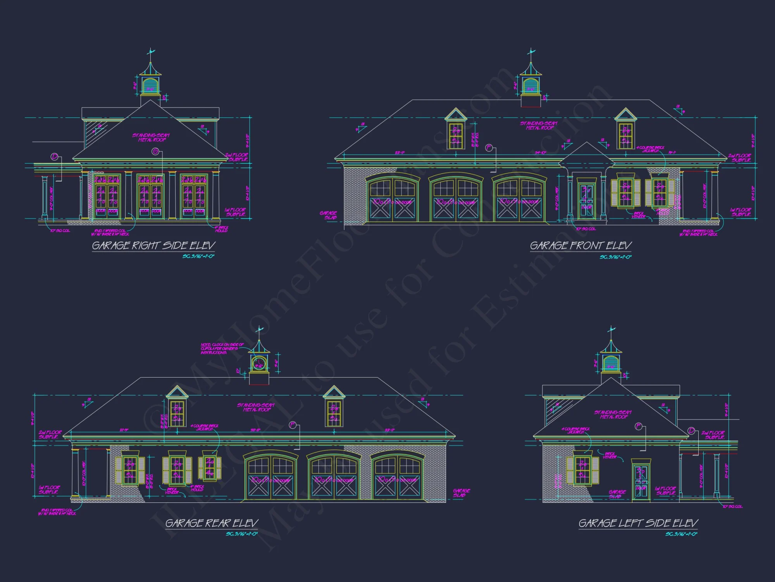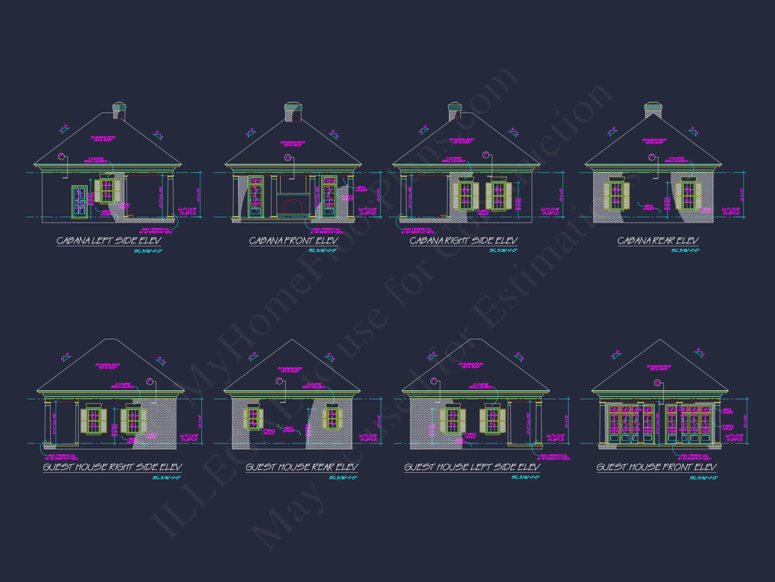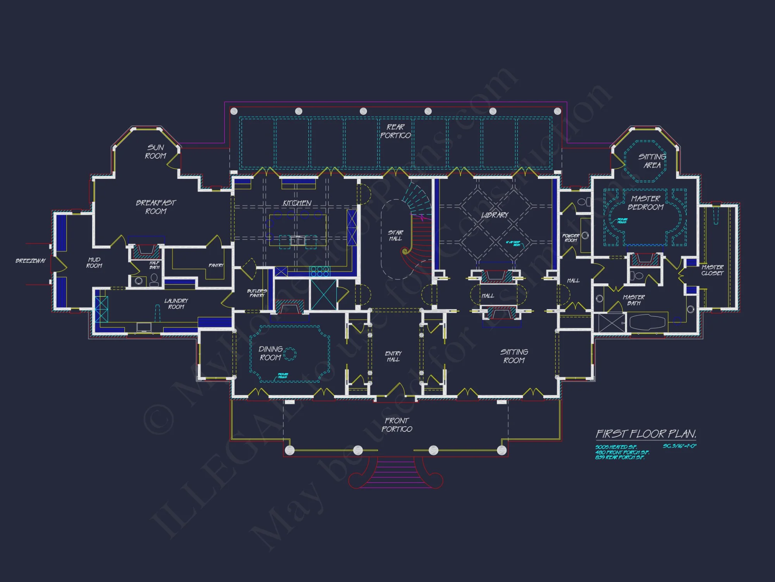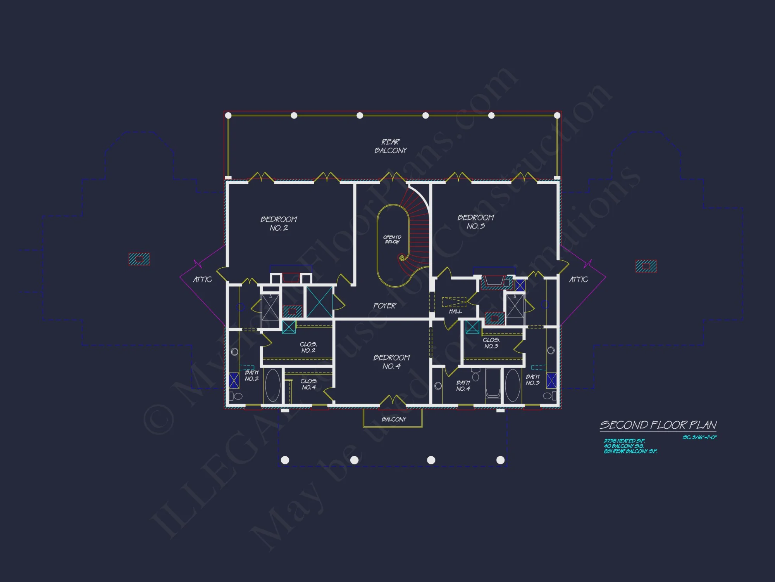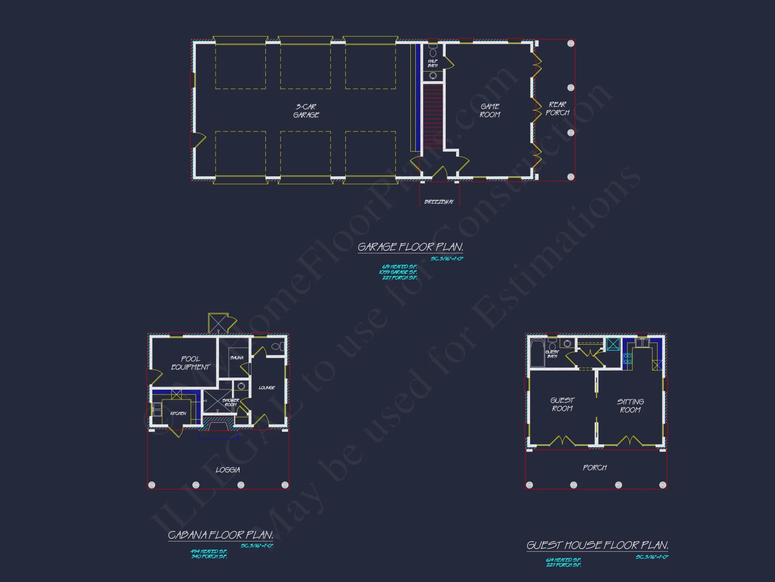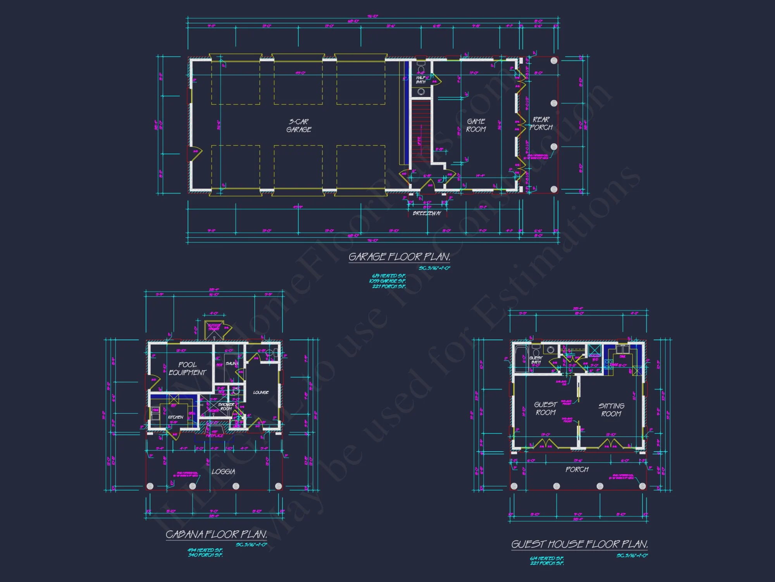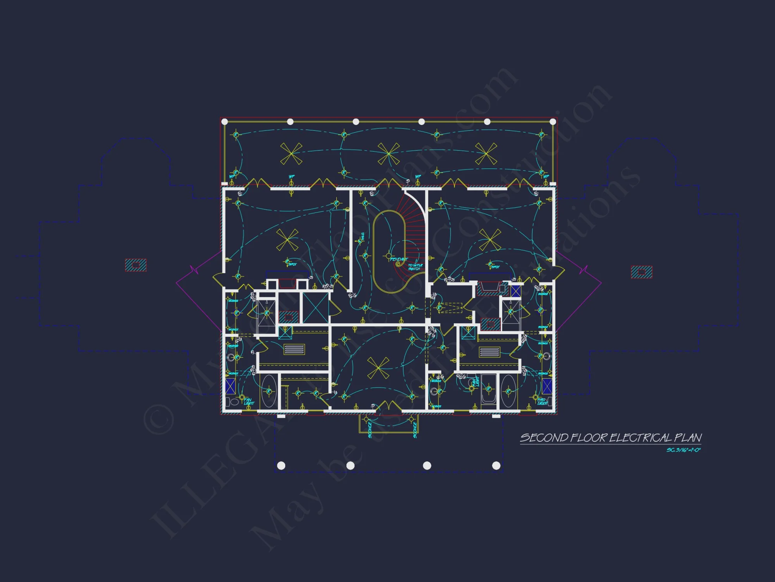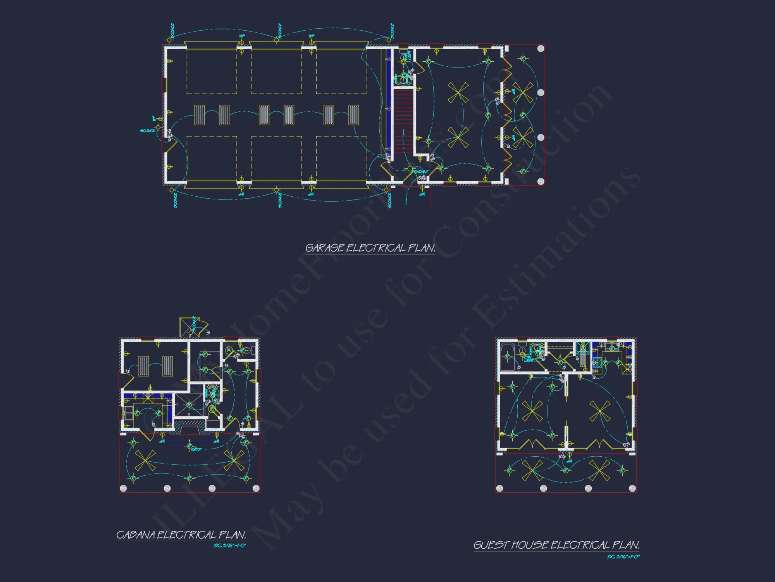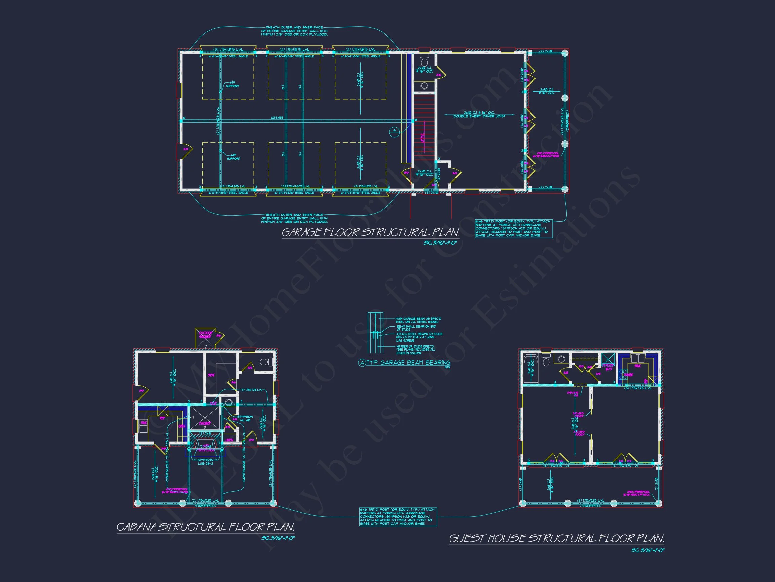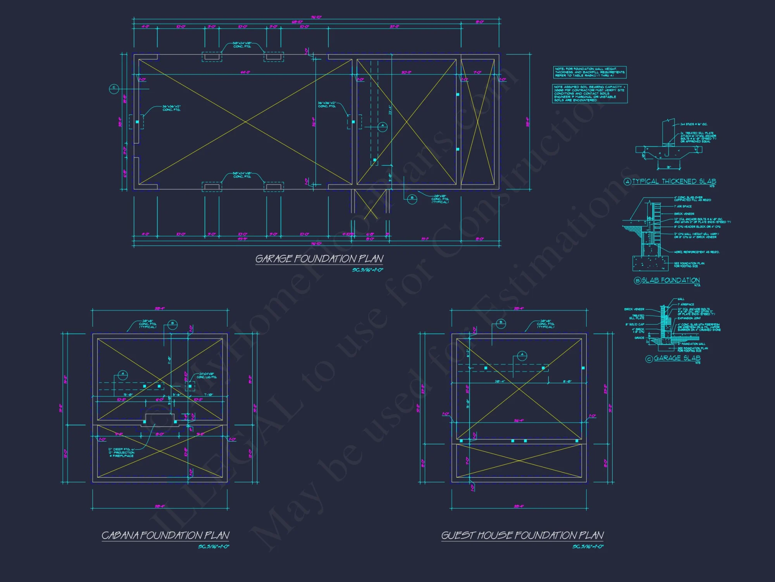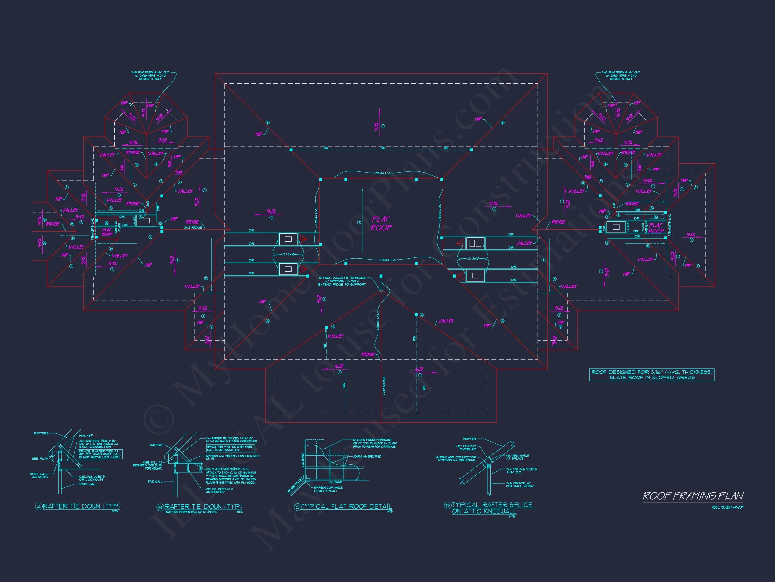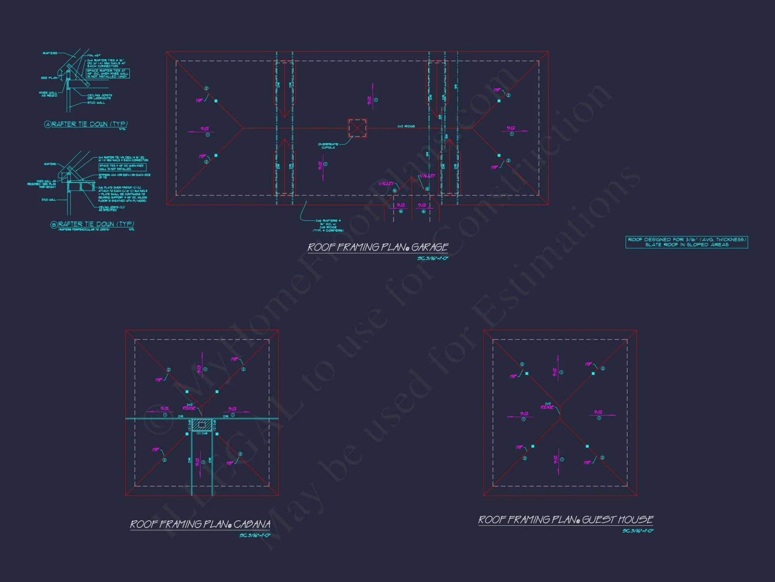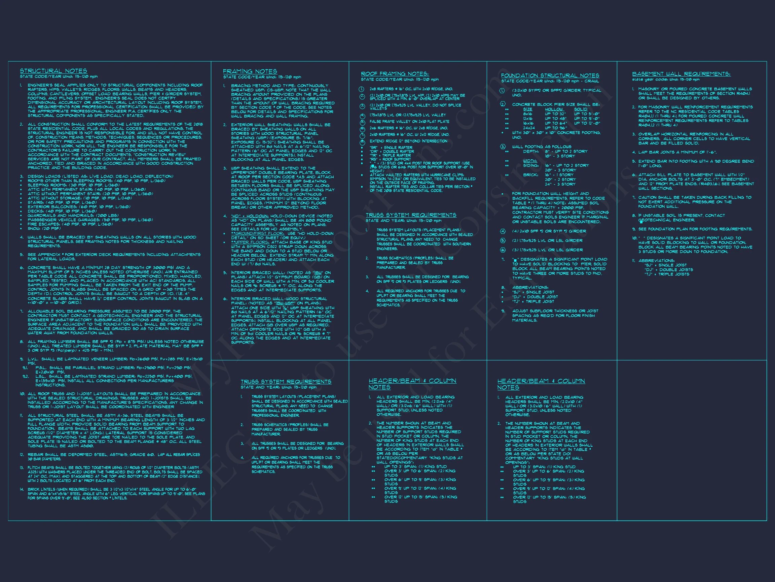7-1006 HOUSE PLAN – Georgian Home Plan – 4-Bed, 4-Bath, 6,293 SF
Georgian and Neoclassical house plan with brick exterior • 4 bed • 4 bath • 6,293 SF. Grand columns, detached 6-car garage, and formal symmetry. Includes CAD+PDF + unlimited build license.
Original price was: $4,870.56.$2,754.22Current price is: $2,754.22.
999 in stock
* Please verify all details with the actual plan, as the plan takes precedence over the information shown below.
| Architectural Styles | |
|---|---|
| Width | 133'-8" |
| Depth | 67'-10" |
| Htd SF | |
| Unhtd SF | |
| Bedrooms | |
| Bathrooms | |
| # of Floors | |
| # Garage Bays | |
| Indoor Features | Foyer, Mudroom, Great Room, Living Room, Fireplace, Office/Study, Recreational Room, Bonus Room, Sunroom, Downstairs Laundry Room, Attic, Basement |
| Outdoor Features | Covered Front Porch, Covered Rear Porch, Patio, Balcony, Breezeway |
| Bed and Bath Features | Bedrooms on Second Floor, Owner's Suite on First Floor, Walk-in Closet |
| Kitchen Features | Kitchen Island, Breakfast Nook, Butler's Pantry, Walk-in Pantry |
| Garage Features | |
| Condition | New |
| Ceiling Features | |
| Structure Type | |
| Exterior Material |
Manuel Hodges – September 18, 2023
Framing crew praised the LVL schedule, every header spec matched our suppliers stock lengths, no need for custom orders like last time we tried MonsterHousePlans.com.
10 FT+ Ceilings | 9 FT+ Ceilings | Attics | Balconies | Basement | Basement Garage | Bonus Rooms | Breakfast Nook | Breezeway | Builder Favorites | Butler’s Pantry | Butler’s Pantry | Coffered | Colonial | Covered Front Porch | Covered Patio | Covered Rear Porches | Detached | Downstairs Laundry Room | Fireplaces | Fireplaces | Foyer | Georgian | Great Room | Home Plans with Mudrooms | Kitchen Island | Living Room | Luxury | Office/Study Designs | Owner’s Suite on the First Floor | Patios | Recreational Room | Second Floor Bedroom | Side Entry Garage | Sunroom | Vaulted Ceiling | Walk-in Closet | Walk-in Pantry
Elegant 2-Story Georgian House Plan with Classical Brick Exterior
Experience timeless grandeur in this 6,293 sq. ft. Georgian Neoclassical home, featuring a stately brick façade, four chimneys, and balanced architectural symmetry.
This meticulously designed Georgian house plan embodies luxury and craftsmanship. With strong Neoclassical influence, its commanding presence combines refined detailing and modern livability, creating an ideal design for families who appreciate both tradition and comfort.
Architectural Overview
The symmetrical façade, centered entry portico with Doric columns, and pedimented gable create an unmistakable Georgian profile. Inspired by 18th-century design, this home integrates modern structural integrity and energy-efficient systems while maintaining classical authenticity. Perfectly proportioned windows with shutters and four chimneys frame the composition for impeccable balance.
Main Floor Layout
The grand foyer greets guests with soaring ceilings and a sweeping staircase. To one side, a formal dining room offers elegant entertaining space, while the opposite wing houses a richly paneled library or study. The rear of the home opens to a spacious great room with a fireplace, connecting to a gourmet kitchen featuring a large central island, butler’s pantry, and breakfast nook overlooking the rear terrace.
- Open-concept great room with seamless kitchen connection
- Walk-in pantry and dedicated butler’s service area
- Elegant powder room and guest suite on the main level
Second Floor Highlights
The upper level includes four spacious bedrooms, including a luxurious primary suite. The master suite offers his-and-hers walk-in closets, a spa-style bathroom with a soaking tub, dual vanities, and a separate shower. Additional bedrooms feature private baths and built-in storage. A central hallway overlooks the entry foyer, enhancing the home’s sense of grandeur and symmetry.
- Owner’s suite with private balcony and dressing area
- Three secondary bedrooms with ensuite bathrooms
- Dedicated laundry on the upper level
Garage, Storage & Utility
A detached six-car garage connects to the main house via a breezeway, offering convenient access while preserving the formal façade. A spacious mudroom, mechanical room, and attic space ensure practicality without compromising elegance.
Outdoor Living Spaces
The exterior design complements its classical roots—brick walls, limestone trim, and an elevated entry stairway. Outdoor features include a rear terrace for entertaining, manicured lawns, and a circular driveway that enhances the stately presentation.
Architectural Style Details
This plan is quintessentially Georgian with Neoclassical elements. Hallmarks include brick cladding, symmetrical façades, and columned porticos—architectural features often associated with grand estate homes. This blend creates a design that is dignified yet welcoming, perfect for a modern family estate.
Included Plan Benefits
- CAD + PDF Files: Fully editable and ready for engineering and permitting.
- Unlimited Build License: Construct multiple times with no extra charge.
- Structural Engineering Included: Professionally stamped drawings for peace of mind.
- Free Foundation Options: Slab, crawlspace, or basement—customized for your site.
- Modification Support: Affordable customization with quick turnaround.
Why Choose This Design?
This Georgian Neoclassical plan offers the perfect combination of timeless architecture and modern convenience. Whether you envision hosting formal gatherings in the great hall, relaxing in the sunroom, or working from a private study, the layout adapts effortlessly to your lifestyle. Its brick exterior ensures low maintenance and lasting beauty.
Learn More
Read about Georgian architectural history on ArchDaily or browse our Classical House Plans for similar designs.
Key Features Summary
- 6,293 heated sq. ft.
- 4 bedrooms, 4 full baths
- Brick exterior with classical columns
- Detached 6-car garage with breezeway
- Formal symmetry and high ceilings
- Sunroom and bonus recreational room
- Unlimited build license + structural engineering included
Bring timeless architectural grace into your daily life with this Georgian Neoclassical home—an enduring design that balances tradition, proportion, and luxury living.
7-1006 HOUSE PLAN – Georgian Home Plan – 4-Bed, 4-Bath, 6,293 SF
- BOTH a PDF and CAD file (sent to the email provided/a copy of the downloadable files will be in your account here)
- PDF – Easily printable at any local print shop
- CAD Files – Delivered in AutoCAD format. Required for structural engineering and very helpful for modifications.
- Structural Engineering – Included with every plan unless not shown in the product images. Very helpful and reduces engineering time dramatically for any state. *All plans must be approved by engineer licensed in state of build*
Disclaimer
Verify dimensions, square footage, and description against product images before purchase. Currently, most attributes were extracted with AI and have not been manually reviewed.
My Home Floor Plans, Inc. does not assume liability for any deviations in the plans. All information must be confirmed by your contractor prior to construction. Dimensions govern over scale.



