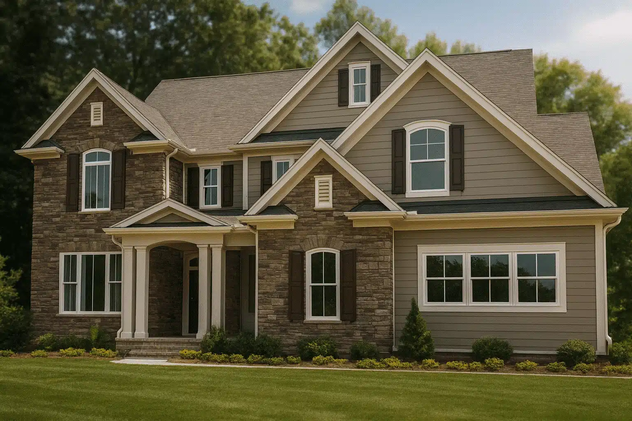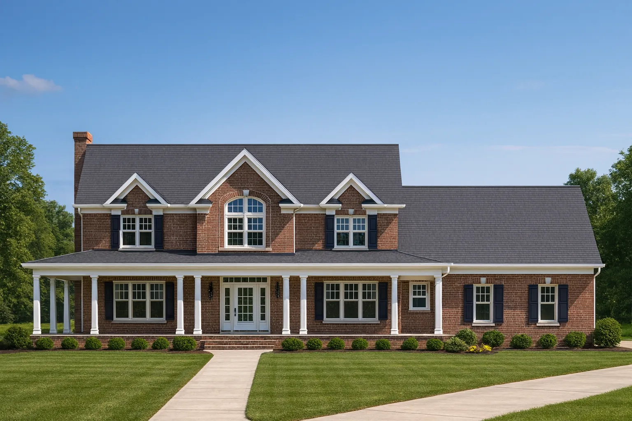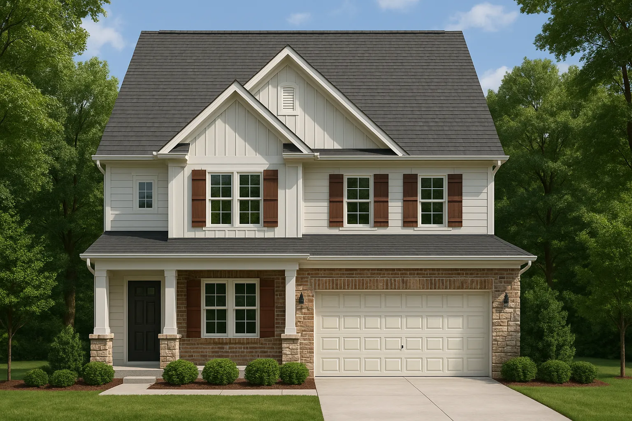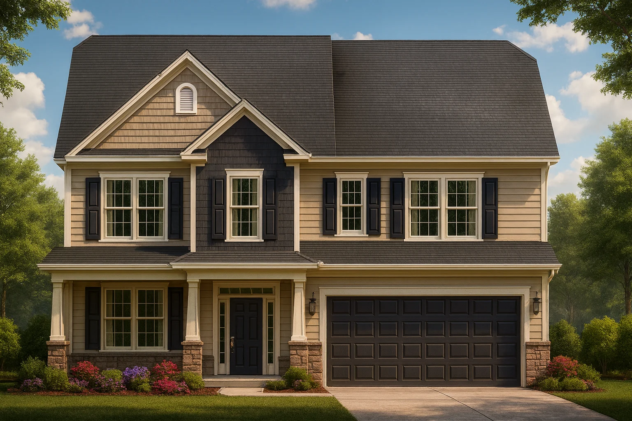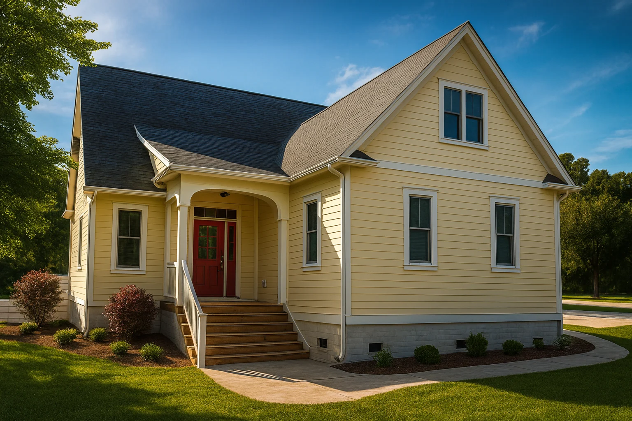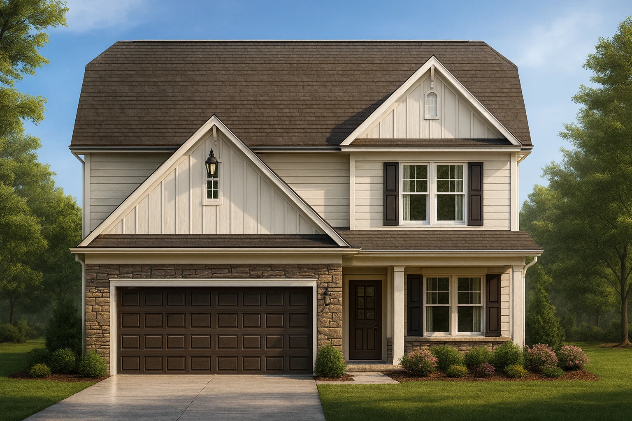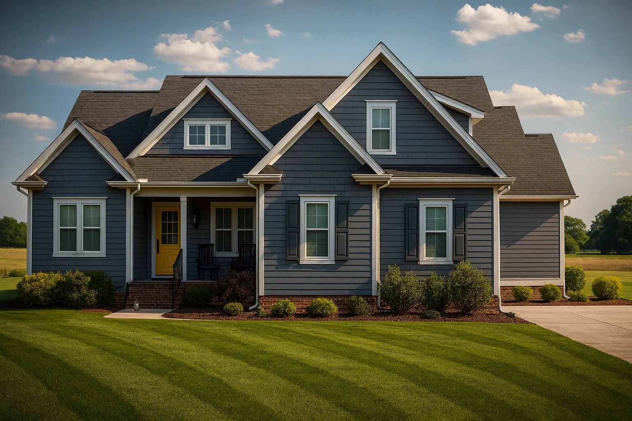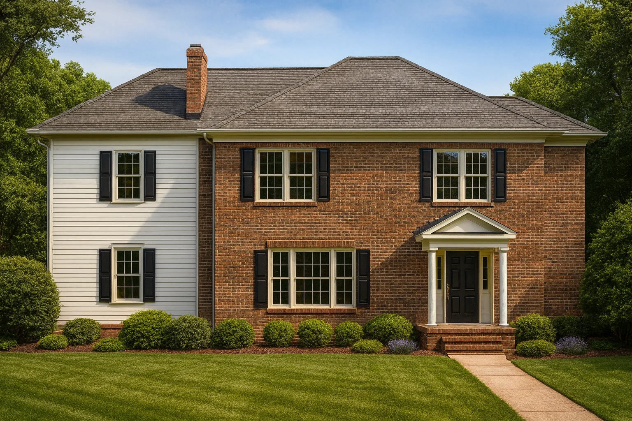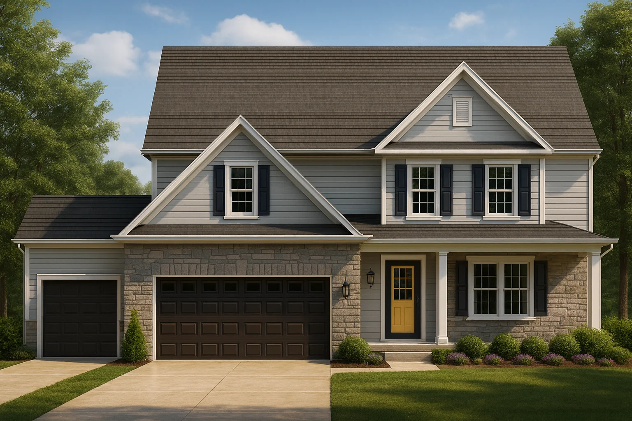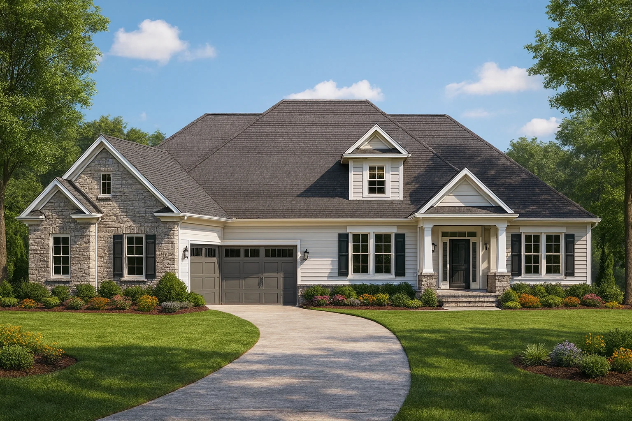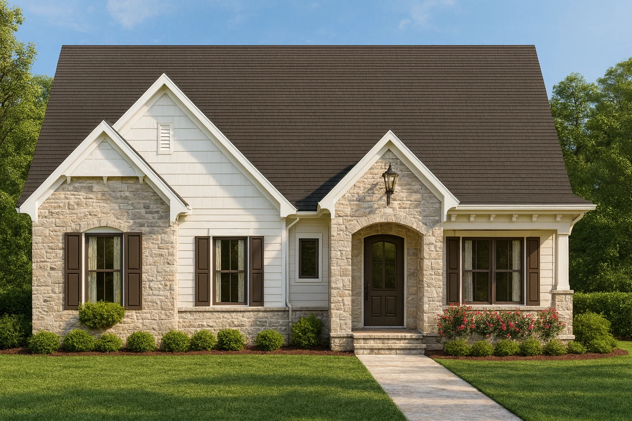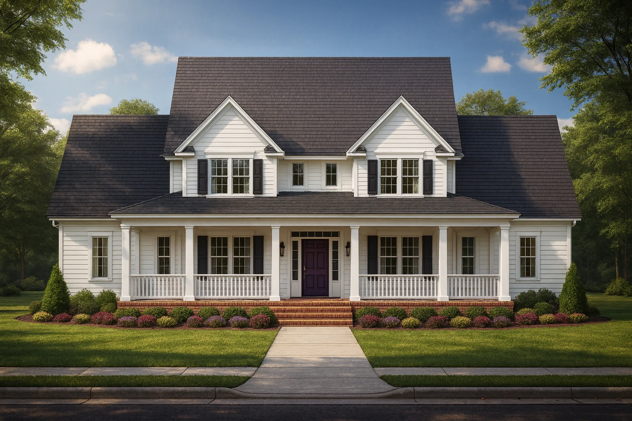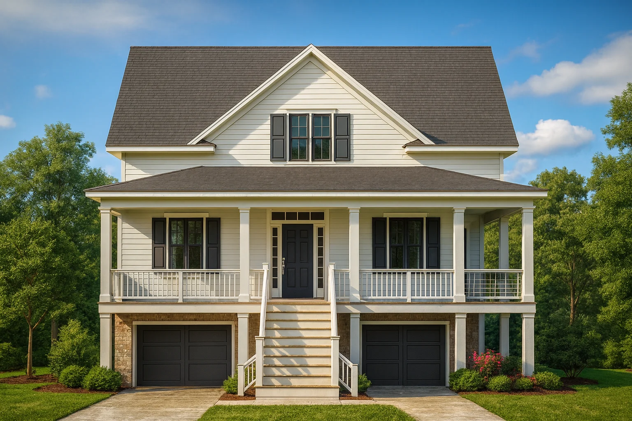Home / Product Outdoor Features / Covered Rear Porch / Page 20
Actively Updated Catalog
— Updated with new after-build photos, enhanced plan details, and refined featured images on product pages for 220+ homes in January 2026 .
Found 1,686 House Plans!
Template Override Active
15-1906 HOUSE PLAN – Traditional Home Plan – 4-Bed, 3-Bath, 2,850 SF – House plan details
SALE! $ 1,254.99
Width: 49'-2"
Depth: 63'-8"
Htd SF: 2,526
Unhtd SF: 1,259
Template Override Active
15-1551 HOUSE PLAN – Colonial House Plan – 4-Bed, 3-Bath, 2,850 SF – House plan details
SALE! $ 1,454.99
Width: 85'-10"
Depth: 49'-4"
Htd SF: 3,335
Unhtd SF: 620
Template Override Active
15-1526 HOUSE PLAN – Modern Farmhouse Home Plan – 4-Bed, 2.5-Bath, 2,450 SF – House plan details
SALE! $ 1,454.99
Width: 36'-0"
Depth: 51'-0"
Htd SF: 2,666
Unhtd SF: 1,540
Template Override Active
15-1525 HOUSE PLAN – Traditional Colonial Home Plan – 4-Bed, 3-Bath, 2,650 SF – House plan details
SALE! $ 1,454.99
Width: 42'-0"
Depth: 42'-0"
Htd SF: 2,212
Unhtd SF: 1,278
Template Override Active
15-1496 HOUSE PLAN – Cape Cod Home Plan – 3-Bed, 2.5-Bath, 2,033 SF – House plan details
SALE! $ 1,454.99
Width: 42'-8"
Depth: 64'-6"
Htd SF: 2,033
Unhtd SF: 1,249
Template Override Active
15-1462B HOUSE PLAN – Craftsman Home Plan – 4-Bed, 2.5-Bath, 2,293 SF – House plan details
SALE! $ 1,254.99
Width: 34'-0"
Depth: 48'-0"
Htd SF: 2,293
Unhtd SF: 1,323
Template Override Active
15-1462 HOUSE PLAN – Craftsman House Plan: 2-Story Floor Plan with 4 Beds & CAD Designs – House plan details
SALE! $ 1,254.99
Width: 34'-0"
Depth: 47'-0"
Htd SF: 2,293
Unhtd SF: 1,323
Template Override Active
15-1248 HOUSE PLAN -Traditional Ranch Style Home Plan with Craftsman Charm – 3 Bedrooms, Bonus Room, 2,155 Sq Ft – House plan details
SALE! $ 1,454.99
Width: 58'-8"
Depth: 66'-0"
Htd SF: 2,155
Unhtd SF: 1,258
Template Override Active
15-1207 HOUSE PLAN – Colonial Home Plan – 3-Bed, 2-Bath, 2,030 SF – House plan details
SALE! $ 1,454.99
Width: 45'-5"
Depth: 49'-8"
Htd SF: 2,030
Unhtd SF:
Template Override Active
15-1171C HOUSE PLAN – Traditional Colonial Home Plan – 4-Bed, 3-Bath, 2,450 SF – House plan details
SALE! $ 1,254.99
Width: 36'-0"
Depth: 46'-0"
Htd SF: 2,354
Unhtd SF: 1,128
Template Override Active
15-1160 HOUSE PLAN – Traditional Ranch Home Plan – 3-Bed, 2.5-Bath, 2,650 SF – House plan details
SALE! $ 1,454.99
Width: 79'-5"
Depth: 93'-8"
Htd SF: 3,939
Unhtd SF: 785
Template Override Active
14-1930 HOUSE PLAN – Traditional Home Plan – 3-Bed, 2-Bath, 1,950 SF – House plan details
SALE! $ 1,254.99
Width: 45'-0"
Depth: 71'-0"
Htd SF: 2,587
Unhtd SF: 716
Template Override Active
14-1541 HOUSE PLAN – Modern Farmhouse Home Plan – 4-Bed, 3-Bath, 2,850 SF – House plan details
SALE! $ 1,134.99
Width: 67'-0"
Depth: 51'-0"
Htd SF: 1,980
Unhtd SF:
Template Override Active
14-1462 HOUSE PLAN – Beach House Blueprint: 2.5-Story House with Split Garage – House plan details
SALE! $ 1,254.99
Width: 35'-0"
Depth: 34'-6"
Htd SF: 2,388
Unhtd SF: 1,914
Template Override Active
14-1435 HOUSE PLAN – Traditional Ranch Home Plan – 3-Bed, 2-Bath, 2,100 SF – House plan details
SALE! $ 1,454.99
Width: 80'-4"
Depth: 60'-4"
Htd SF: 2,303
Unhtd SF: 1,281
















