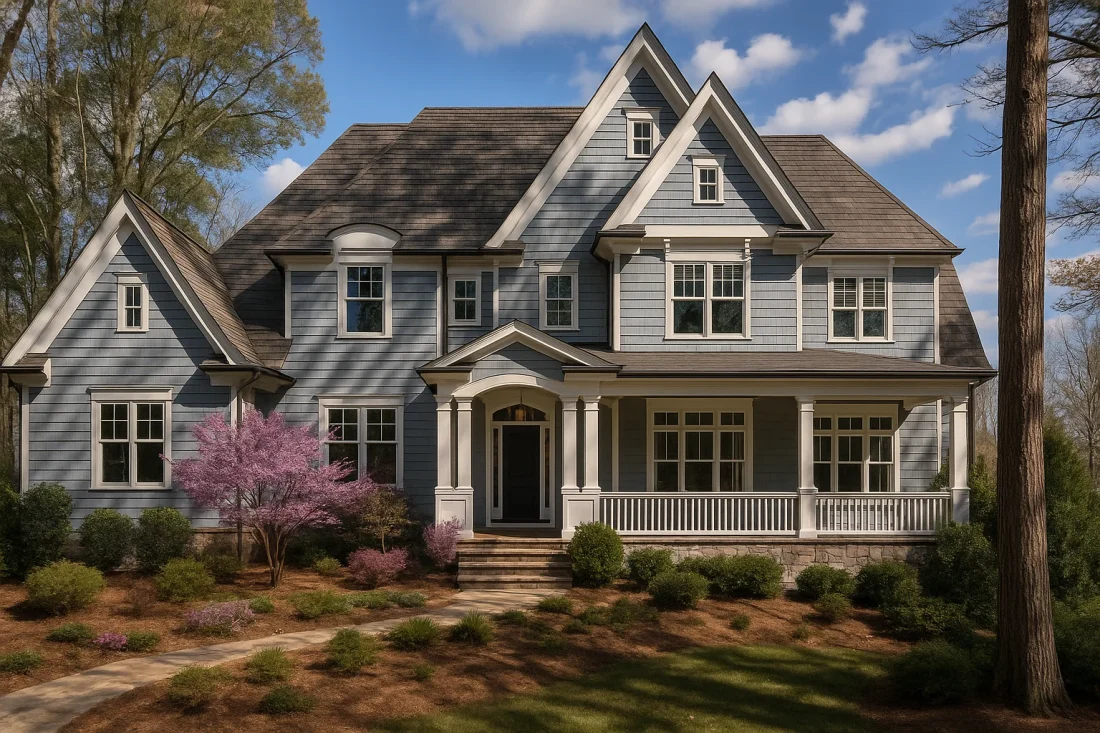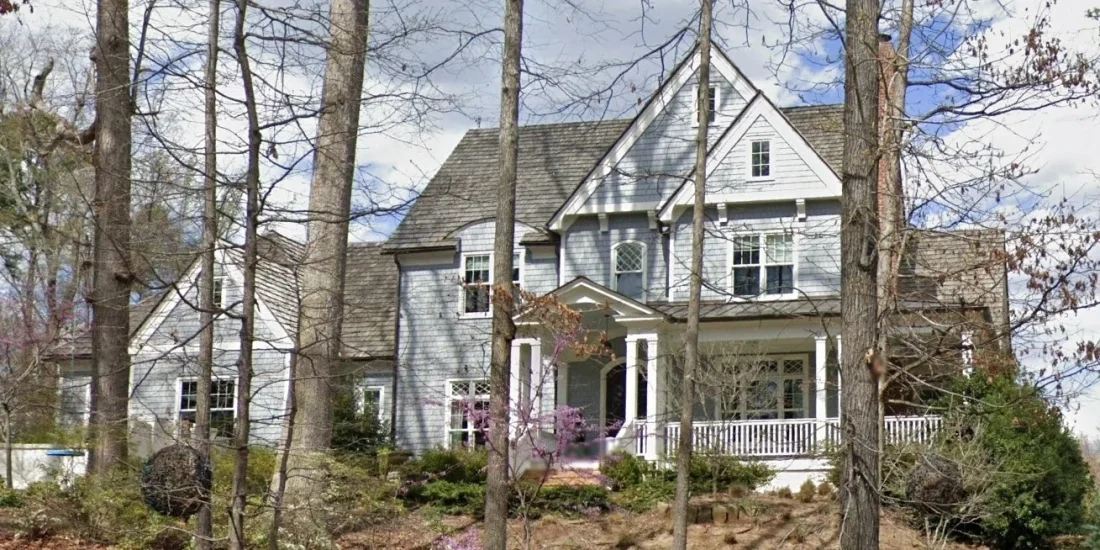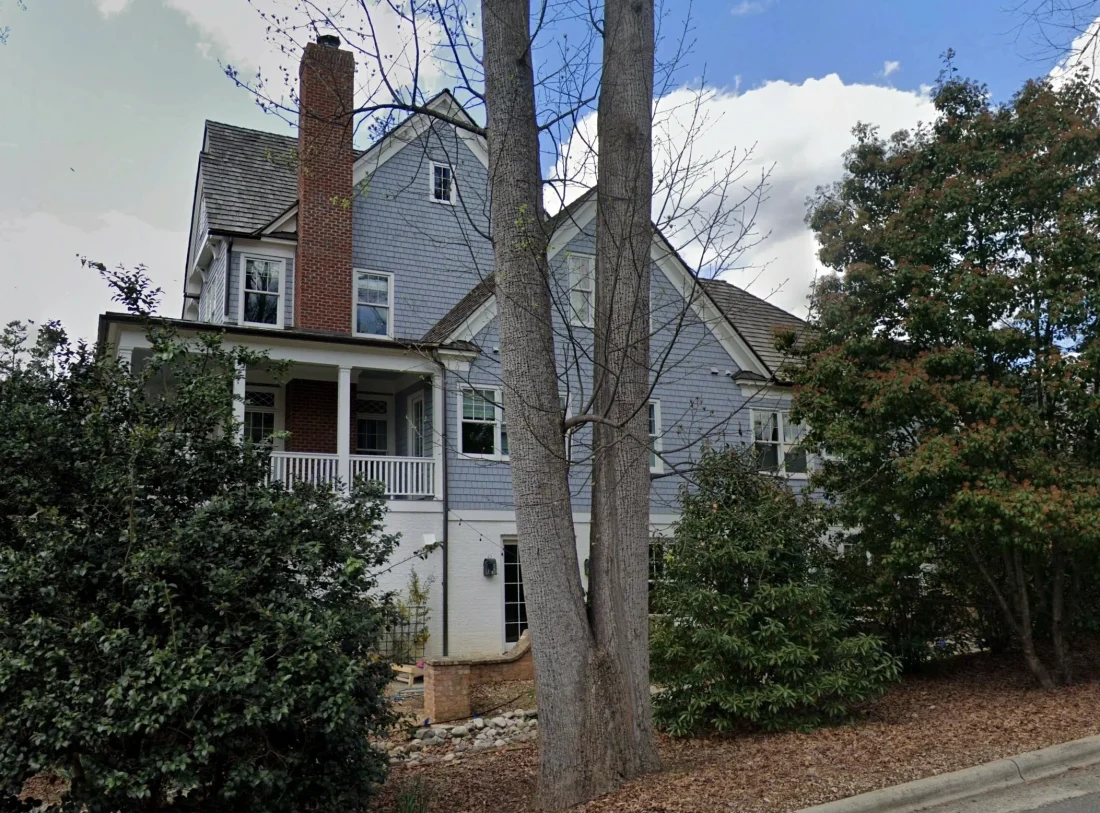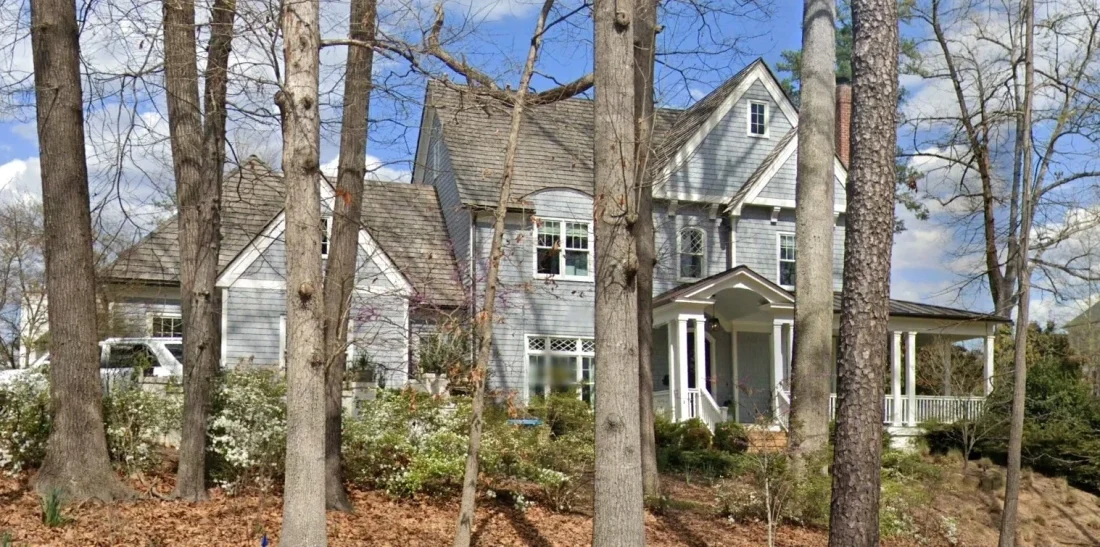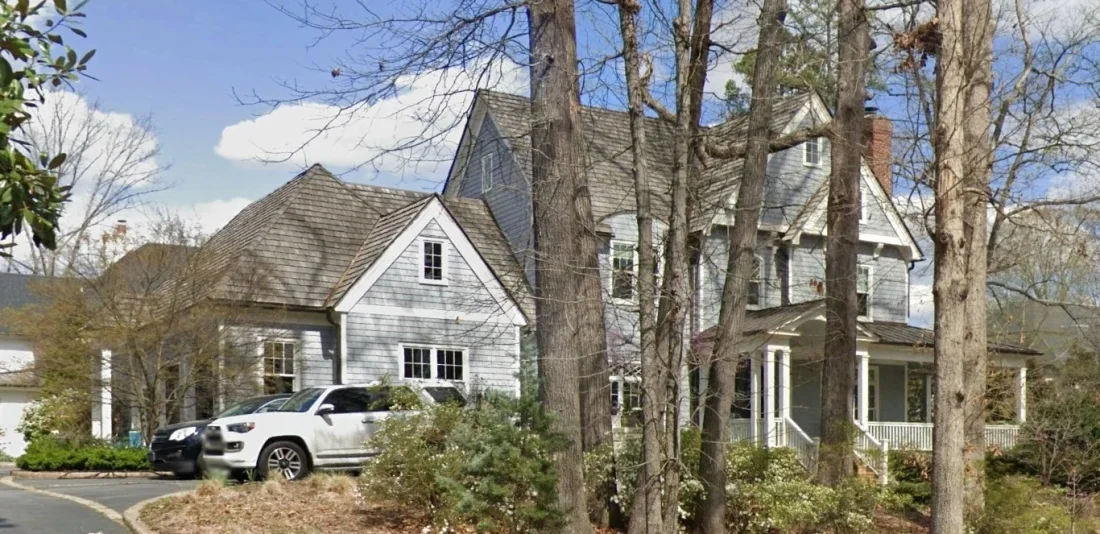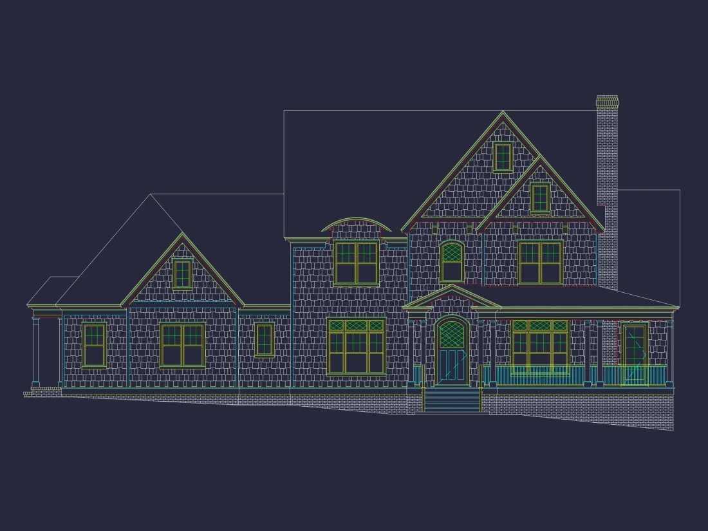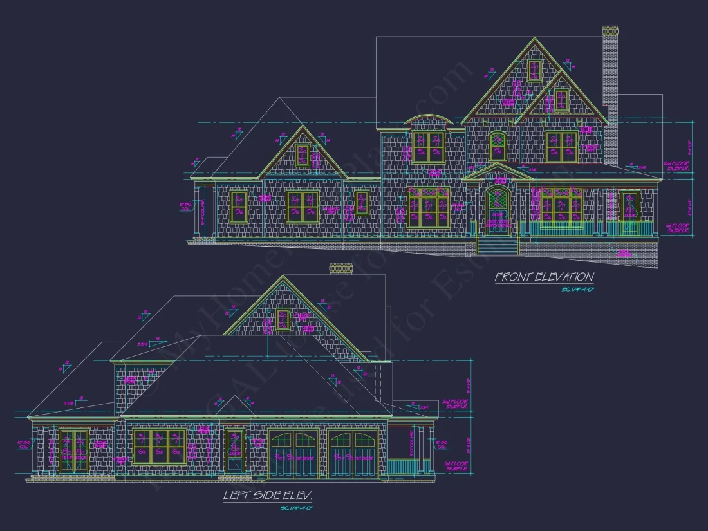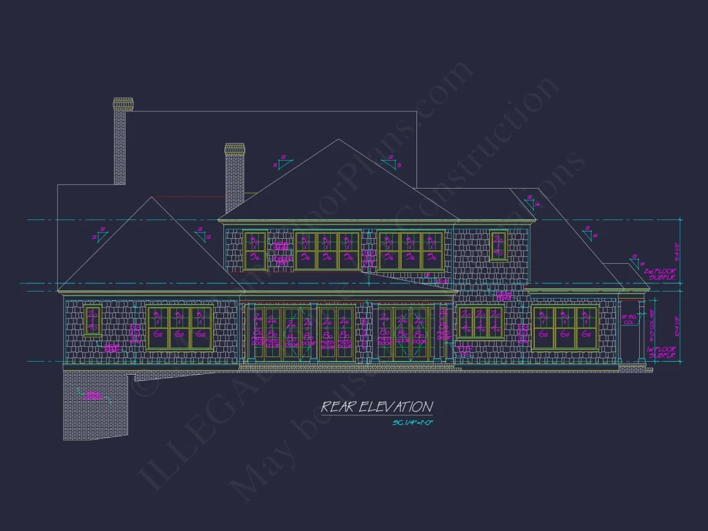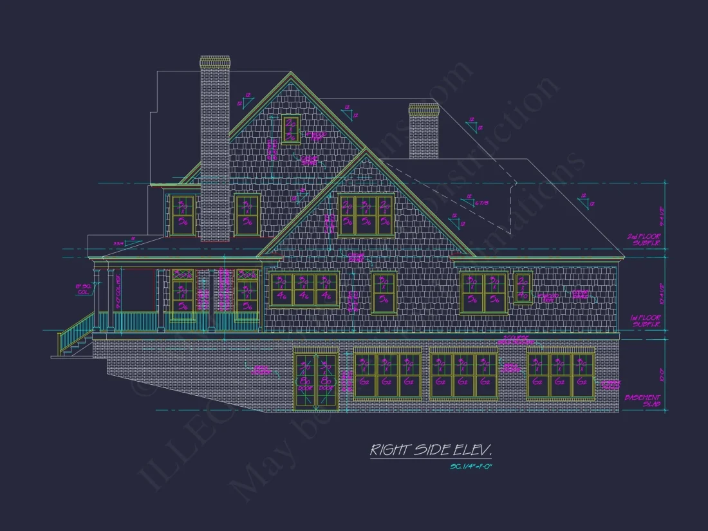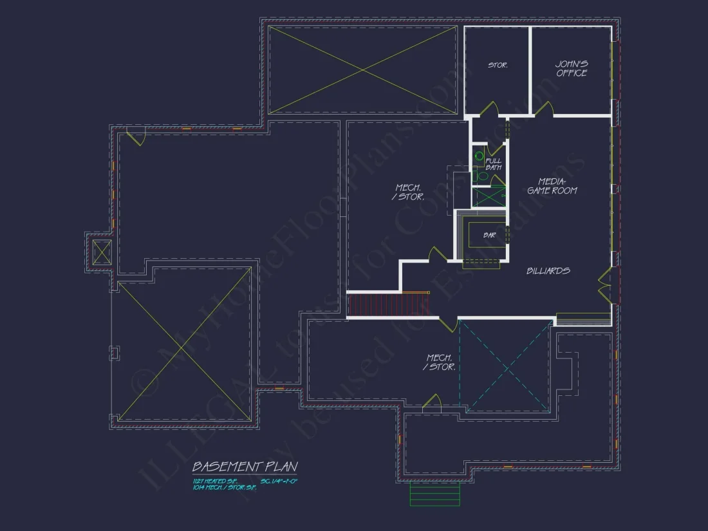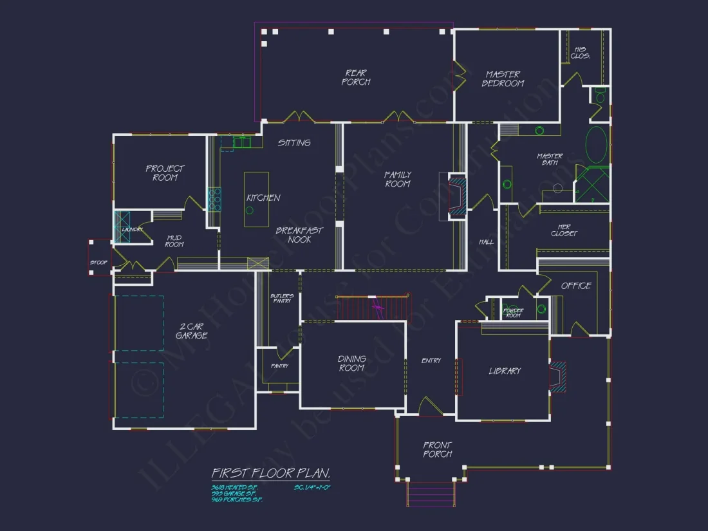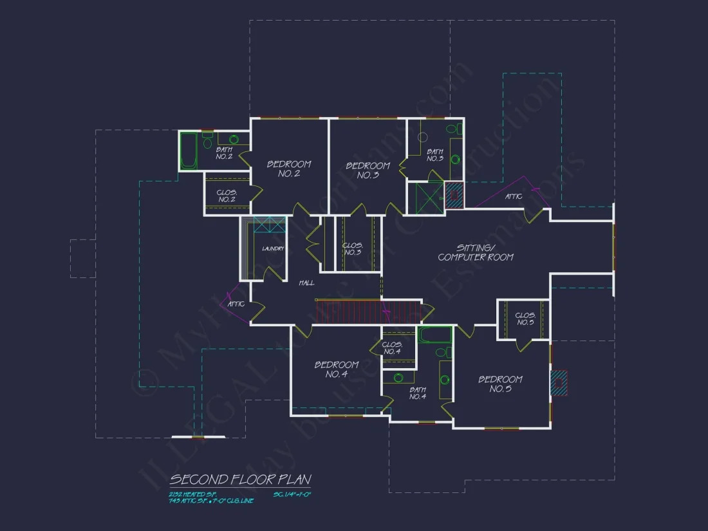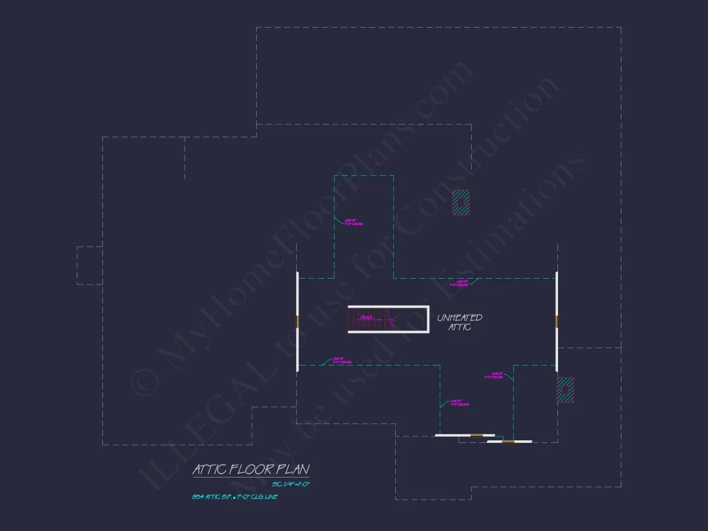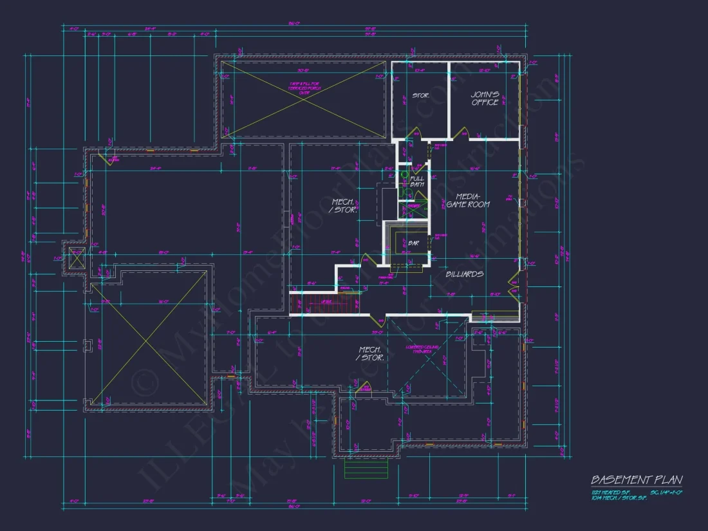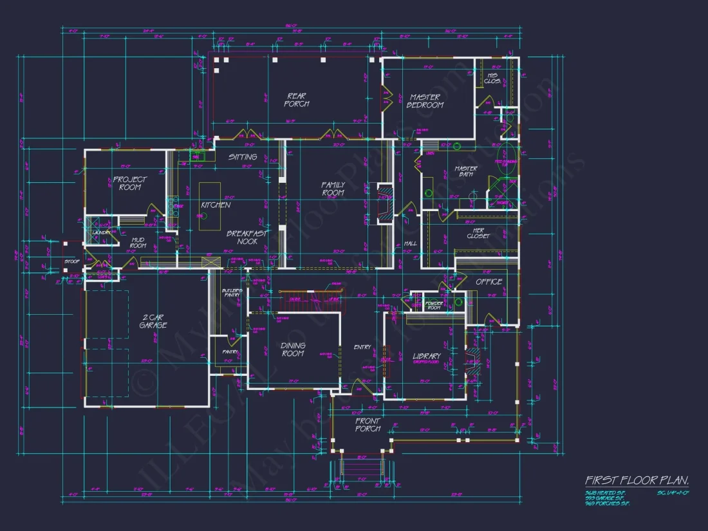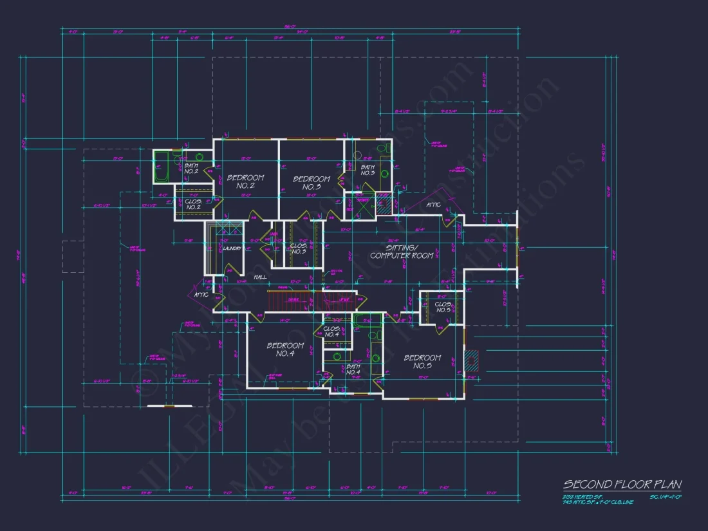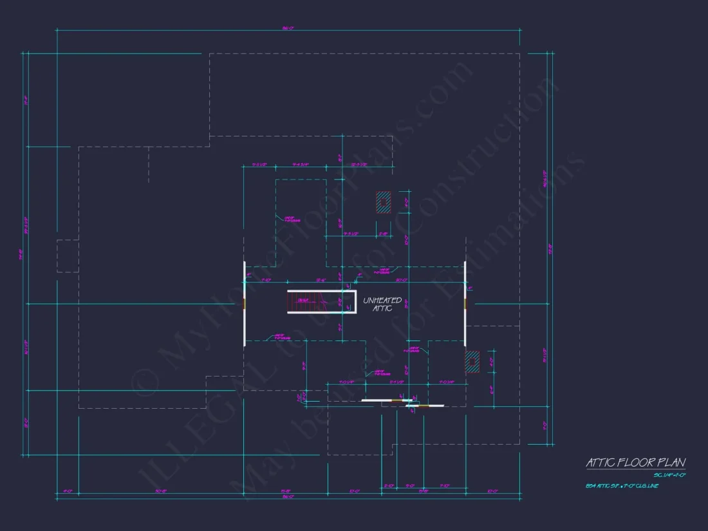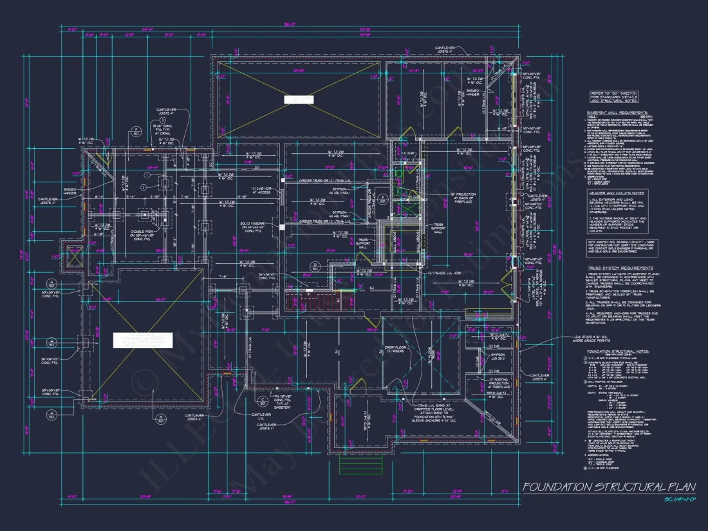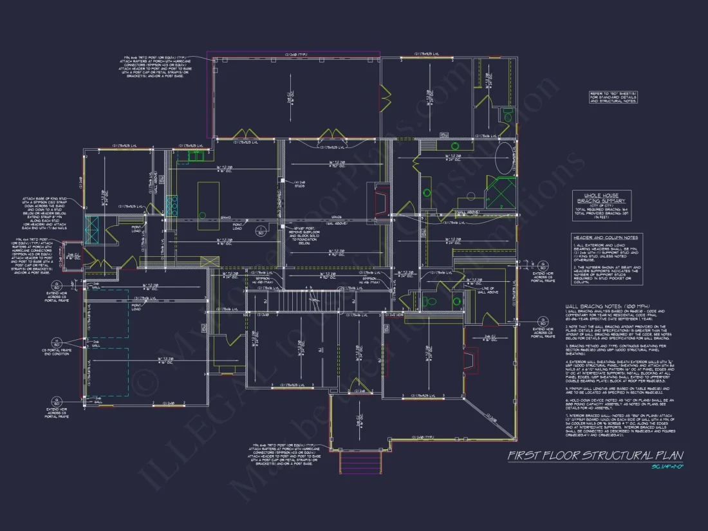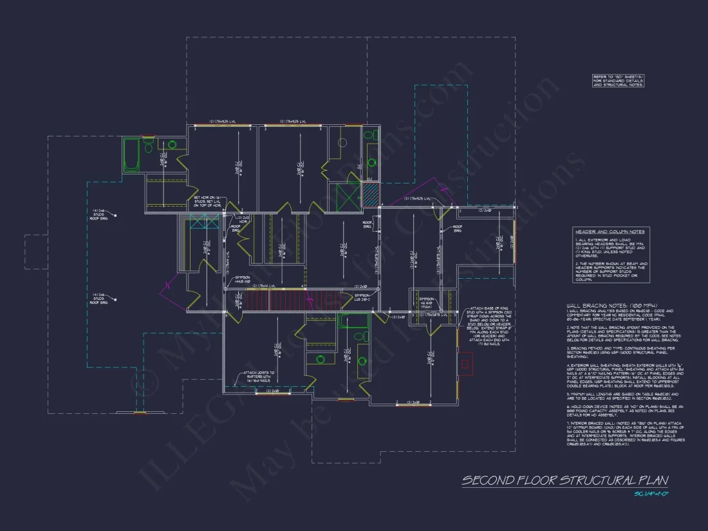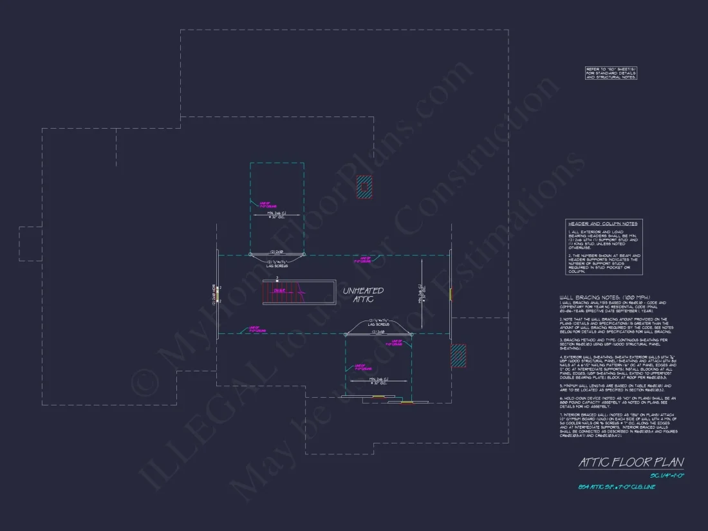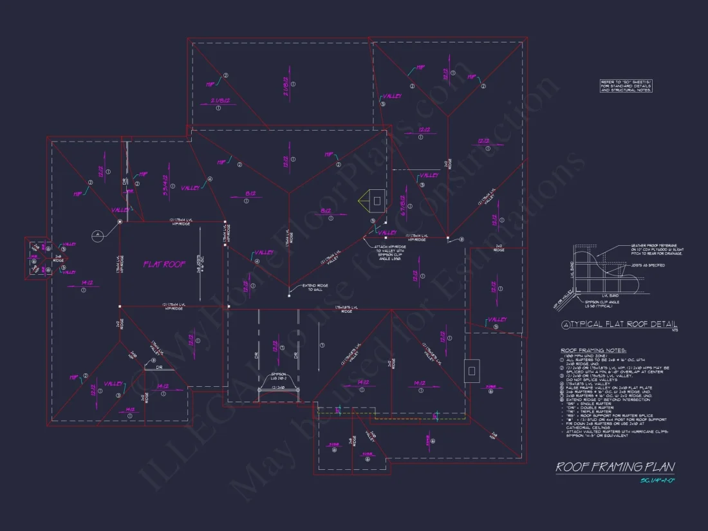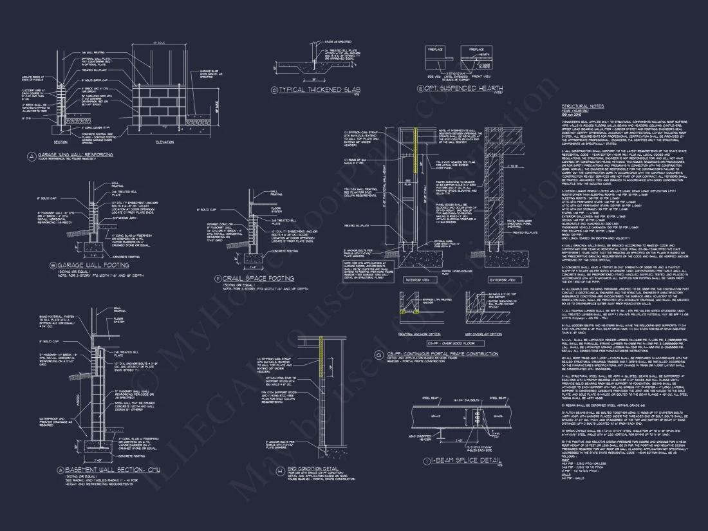14-1457 HOUSE PLAN – New American Home Plan – 4-Bed, 3.5-Bath, 3,200 SF
New American and Colonial Revival house plan with horizontal siding exterior • 4 bed • 3.5 bath • 3,200 SF. Covered front porch, open-concept living, flexible bonus space. Includes CAD+PDF + unlimited build license.
Original price was: $2,296.45.$1,454.99Current price is: $1,454.99.
999 in stock
* Please verify all details with the actual plan, as the plan takes precedence over the information shown below.
| Width | 86'-0" |
|---|---|
| Depth | 74'-8" |
| Htd SF | |
| Unhtd SF | |
| Bedrooms | |
| Bathrooms | |
| # of Floors | |
| # Garage Bays | |
| Architectural Styles | |
| Indoor Features | Foyer, Mudroom, Family Room, Living Room, Fireplace, Office/Study, Recreational Room, Bonus Room, Large Laundry Room, Downstairs Laundry Room, Attic, Basement |
| Outdoor Features | Covered Front Porch, Covered Rear Porch, Wrap Around Porch, Patio, Balcony |
| Bed and Bath Features | Bedrooms on Second Floor, Owner's Suite on First Floor, Jack and Jill Bathroom, Walk-in Closet |
| Kitchen Features | Kitchen Island, Breakfast Nook, Butler's Pantry, Walk-in Pantry |
| Garage Features | |
| Condition | New |
| Ceiling Features | |
| Structure Type | |
| Exterior Material |
Jonathan Kelly – December 24, 2024
Open CAD sparks creativity sessions!
Mark Miller – May 18, 2025
4stars
9 FT+ Ceilings | Attics | Balconies | Basement | Basement Garage | Beamed | Bonus Rooms | Breakfast Nook | Butler’s Pantry | Colonial | Covered Front Porch | Covered Patio | Covered Rear Porches | Craftsman | Designer Favorite | Detached | Downstairs Laundry Room | Family Room | Fireplaces | Fireplaces | Foyer | Home Plans with Mudrooms | Jack and Jill | Kitchen Island | Large Laundry Room | Library | Living Room | Luxury | Office/Study Designs | Owner’s Suite on the First Floor | Patios | Recreational Room | Second Floor Bedroom | Side Entry Garage | Sloped Lot | Traditional | Vaulted Ceiling | Walk-in Closet | Walk-in Pantry | Wrap Around Porch
New American Colonial Revival House Plan with 4 Bedrooms and Timeless Architectural Appeal
A beautifully balanced New American home design blending Colonial Revival symmetry with modern livability, offering 3,200 heated square feet, four bedrooms, and flexible gathering spaces.
This thoughtfully designed New American Colonial Revival house plan captures the enduring charm of traditional architecture while embracing the functionality today’s homeowners expect. With its welcoming covered front porch, classic horizontal siding exterior, and carefully proportioned gables, this home delivers curb appeal that feels both familiar and elevated. Designed for suburban and semi-rural lots alike, this plan offers 3,200 square feet of heated living space, making it ideal for growing families or homeowners who value flexibility, comfort, and architectural character.
Architectural Style & Exterior Design
Rooted in New American / Modern Traditional design, this home draws inspiration from Colonial Revival architecture through its symmetrical window placement, layered rooflines, and refined detailing. The exterior is finished in durable horizontal lap siding, accented by crisp trim that highlights the home’s proportions without overpowering the design.
Key exterior highlights include:
- Wide covered front porch for everyday enjoyment and neighborhood connection
- Multi-gable roof design for depth and visual interest
- Balanced façade inspired by Colonial Revival traditions
- Low-maintenance siding suitable for a variety of climates
This exterior composition fits seamlessly within traditional suburban neighborhoods while still standing out as a thoughtfully crafted custom home.
Main-Level Living Designed for Comfort
The main floor is anchored by an open-concept layout that encourages connection between everyday living spaces. Sightlines flow naturally from the foyer into the central living area, creating a sense of openness without sacrificing defined rooms.
Highlights of the main level include:
- Spacious family room ideal for entertaining or relaxing
- Open kitchen with generous island seating
- Dedicated dining area for both casual meals and formal gatherings
- Optional home office or flex room near the front of the house
Large windows throughout the main living areas bring in abundant natural light, reinforcing the home’s warm and welcoming atmosphere.
Kitchen & Dining Features
At the heart of the home, the kitchen is designed to serve both daily routines and special occasions. Its open placement allows easy interaction with the family room and dining area, making it perfect for entertaining.
Kitchen highlights include:
- Central island with seating for casual dining
- Ample counter space for meal prep
- Walk-in pantry for organized storage
- Direct connection to dining and living areas
The kitchen’s layout supports modern living while maintaining the traditional feel expected in a Colonial Revival–inspired home.
Private Bedroom Layout
This house plan includes four bedrooms and three-and-a-half bathrooms, arranged to provide privacy and flexibility. The owner’s suite serves as a peaceful retreat, separated from secondary bedrooms for added comfort.
Bedroom features include:
- Spacious primary suite with ensuite bath
- Secondary bedrooms with shared or private bath access
- Flexible bedroom placement suitable for guests or multigenerational living
Each bedroom is designed with comfortable proportions, generous closets, and access to natural light.
Bonus Spaces & Everyday Functionality
Beyond bedrooms and living areas, this New American home plan incorporates spaces that enhance everyday life. Whether used for work, hobbies, or relaxation, these rooms adapt to changing needs over time.
Additional features may include:
- Upper-level bonus room or loft
- Dedicated laundry room
- Thoughtful storage throughout
- Optional future expansion opportunities
These supporting spaces make the home practical for long-term living while preserving its elegant architectural character.
Why Choose a New American Colonial Revival Home Plan?
This architectural style remains popular because it balances tradition with adaptability. Homeowners appreciate its familiar form, while builders value its efficient layouts and broad market appeal.
Benefits include:
- Timeless curb appeal that ages gracefully
- Functional layouts suited to modern lifestyles
- Strong resale value in suburban markets
- Compatibility with a wide range of lot sizes
For insight into how traditional American architecture continues to evolve, see this reference from ArchDaily.
What’s Included with This House Plan
Every purchase includes professional documentation designed to streamline construction and customization:
- PDF construction drawings
- Editable CAD files
- Unlimited build license
- Foundation modification options
These inclusions ensure builders and homeowners can move forward with confidence.
Build a Home That Feels Enduring and Inviting
This New American Colonial Revival house plan offers the perfect blend of classic design and modern comfort. From its welcoming porch to its flexible interior layout, it is a home designed to grow with you—providing beauty, function, and lasting value for years to come.
14-1457 HOUSE PLAN – New American Home Plan – 4-Bed, 3.5-Bath, 3,200 SF
- BOTH a PDF and CAD file (sent to the email provided/a copy of the downloadable files will be in your account here)
- PDF – Easily printable at any local print shop
- CAD Files – Delivered in AutoCAD format. Required for structural engineering and very helpful for modifications.
- Structural Engineering – Included with every plan unless not shown in the product images. Very helpful and reduces engineering time dramatically for any state. *All plans must be approved by engineer licensed in state of build*
Disclaimer
Verify dimensions, square footage, and description against product images before purchase. Currently, most attributes were extracted with AI and have not been manually reviewed.
My Home Floor Plans, Inc. does not assume liability for any deviations in the plans. All information must be confirmed by your contractor prior to construction. Dimensions govern over scale.



